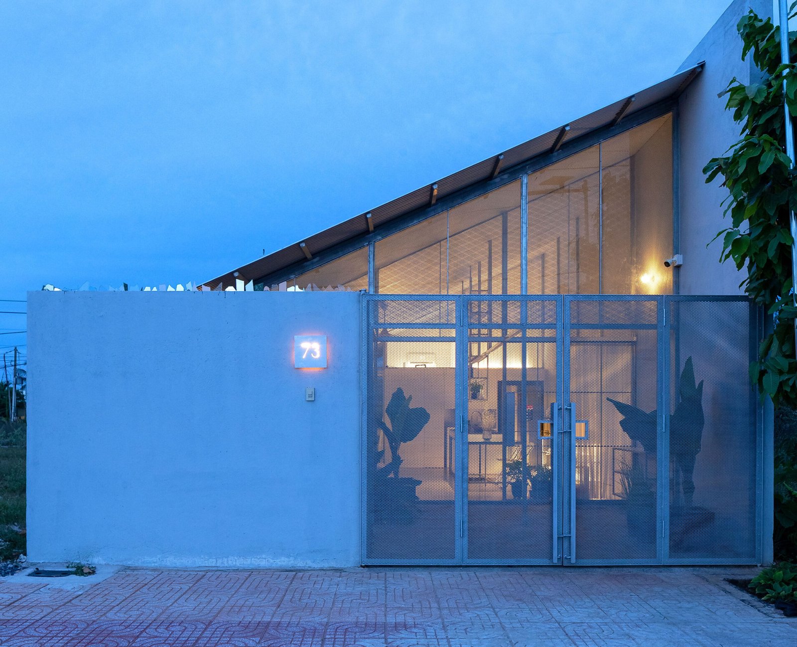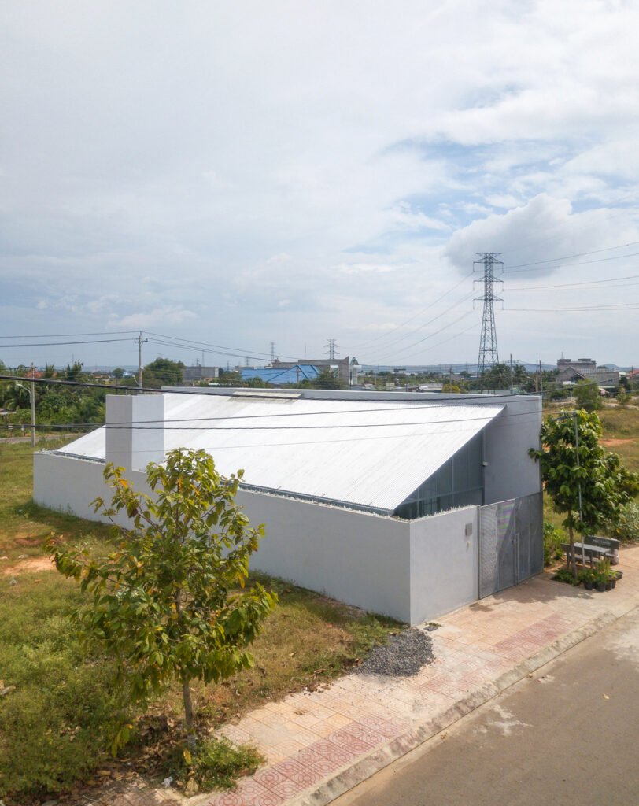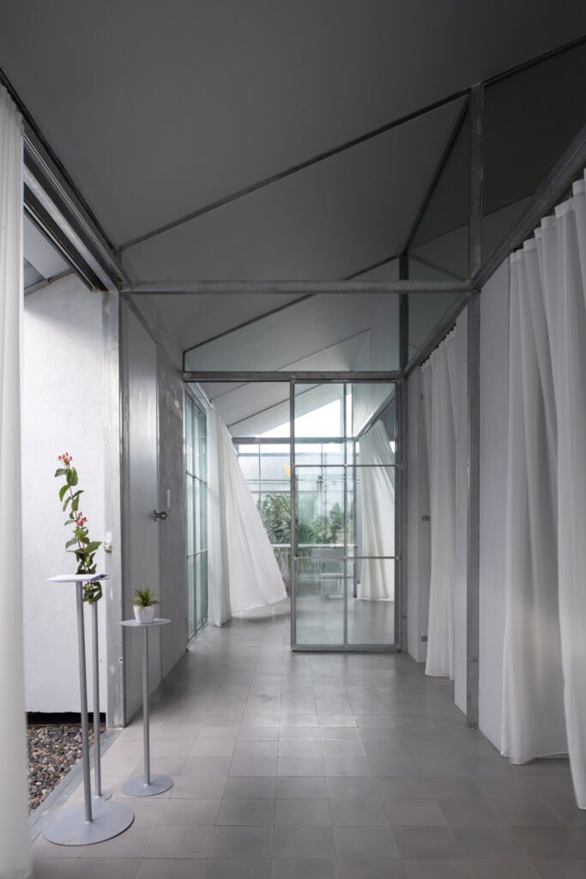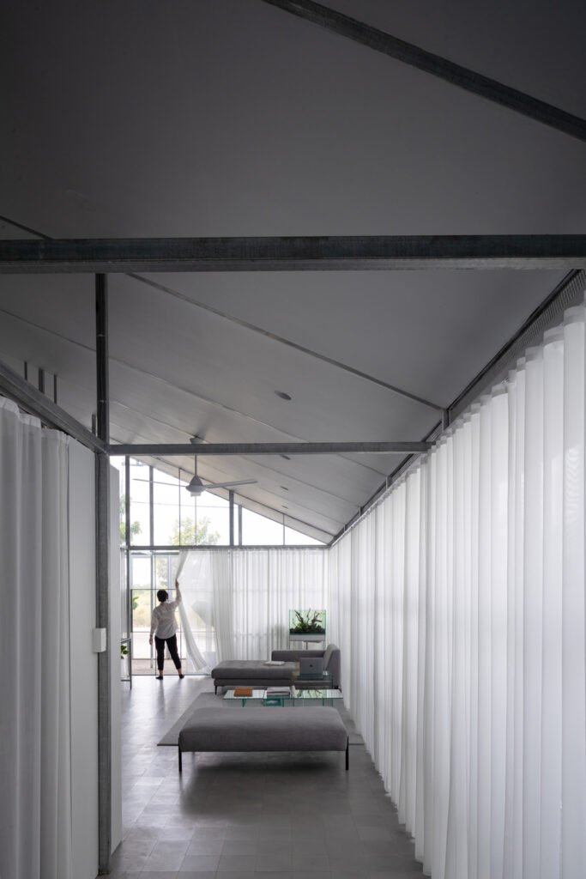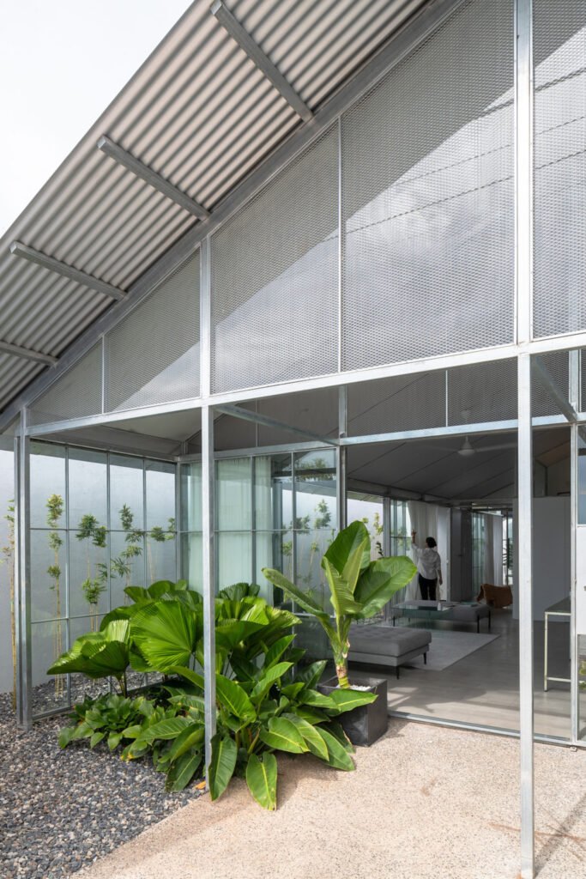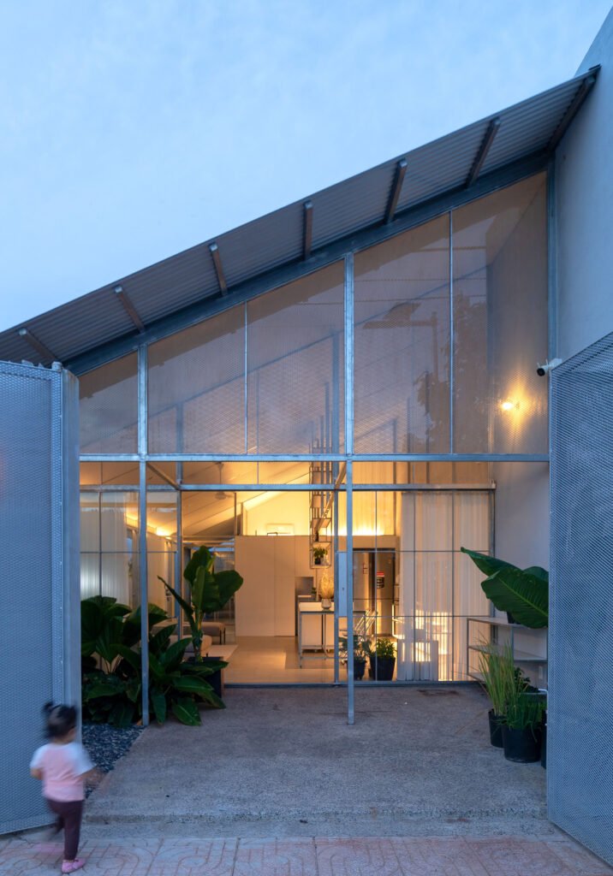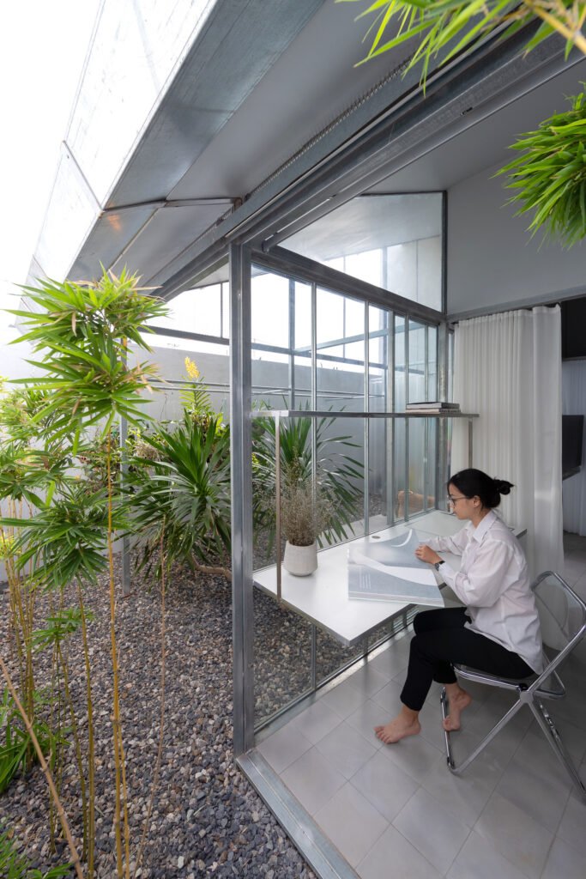Images Trieu Chien
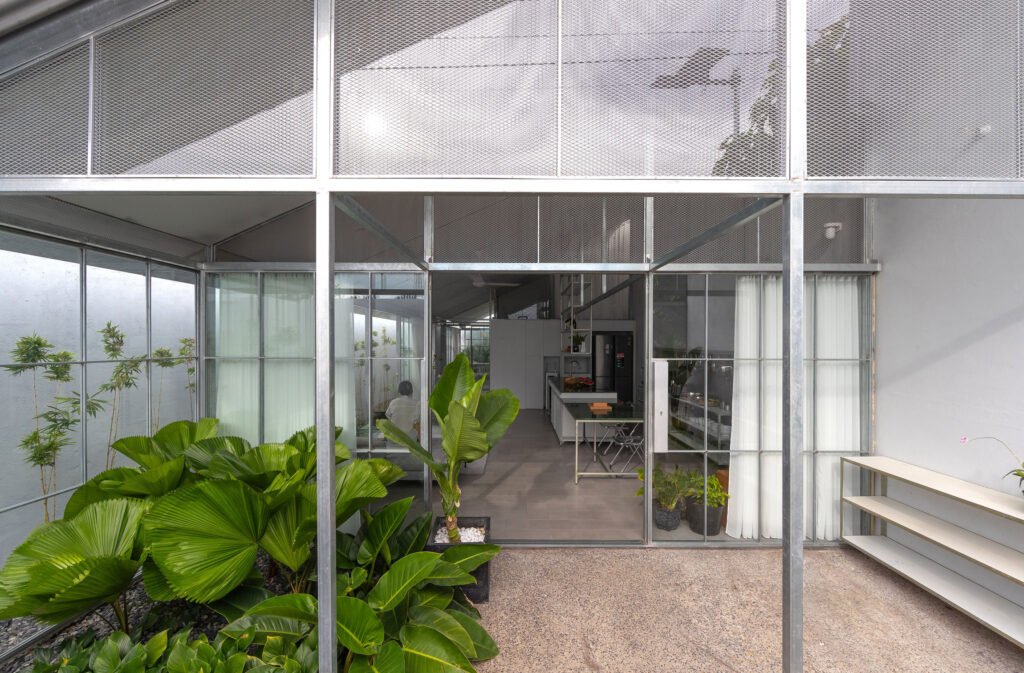

Editor’s note: This feature is a project submission to Kanto and has been edited to subscribe to our editorial standards.
From the outside, Binh Thuan House appears as a common corrugated iron house with a prefabricated steel frame structural system. The character of this 86-square-meter countryside home is revealed as one takes a closer look at its modular design, with it meeting the current needs of a family of four and the allowance required for future modifications.
The interior layout of the house is a single open space, with its portions separated by white curtains. These curtains are held by the actual bearing frame of the house, with it also designed as a means of supporting sliding doors and hanging furniture and clothes. MIA Design Studio says that this mechanism allows the owners to take part in shaping the space’s overall aesthetic.
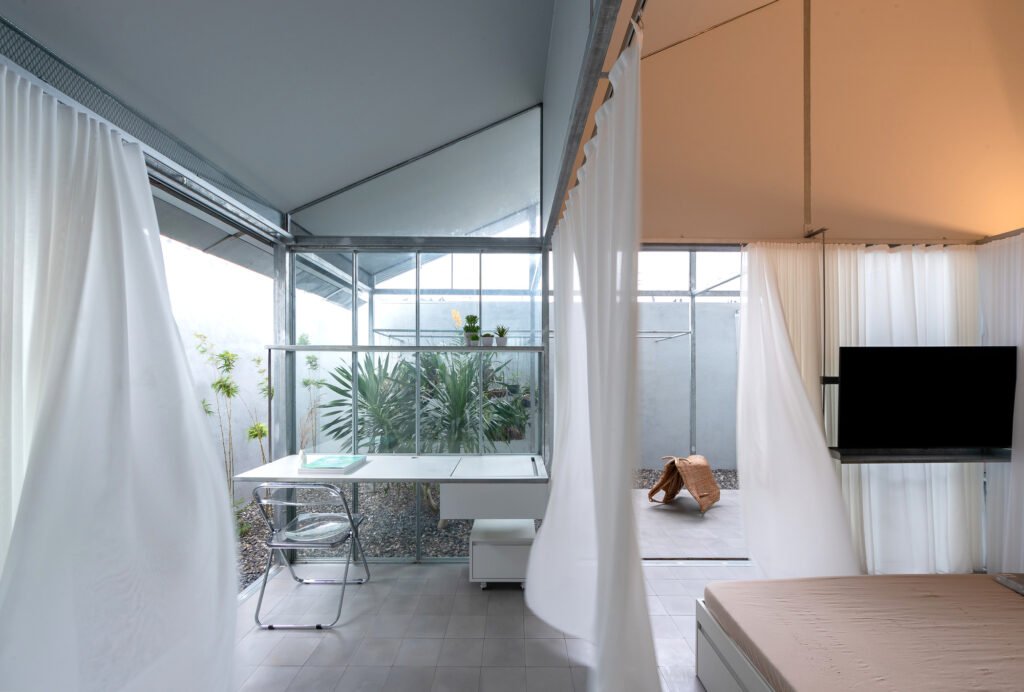

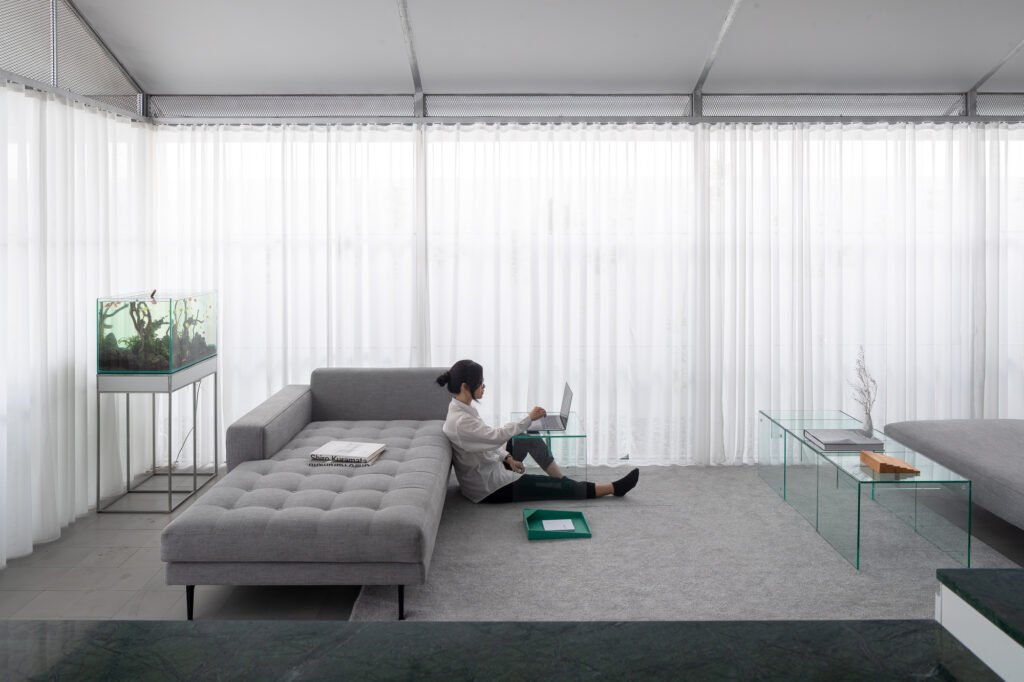

Apart from creating a flexible structure, the studio shares that the concept of Binh Thuan House is also a way of reducing construction costs. With the family’s limited budget, they had to work with local materials that are available within a kilometer’s reach. This also meant maximizing the benefits of natural light, natural ventilation, and internal air circulation to breathe life into the home.


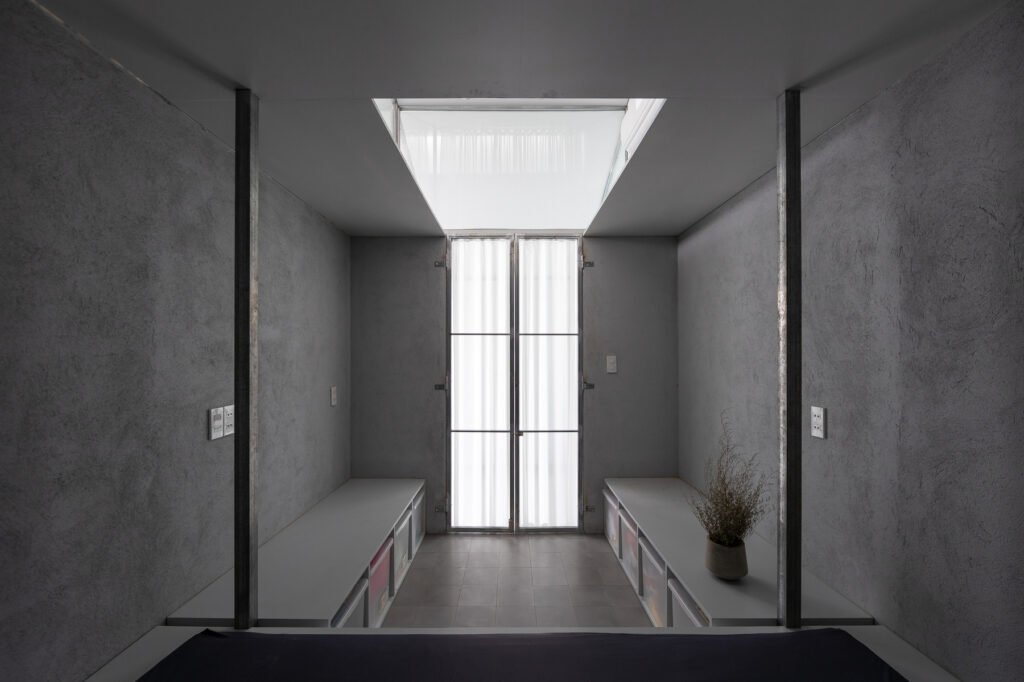

Should the family decide to expand or reconfigure their space in the future, the openness of the interiors and the structure’s modular system will allow them to freely do so. The studio also ensured that the corrugated metal roof extends to both the front and rear ends of the house, providing shelter for two open terraces.
“The design experience has challenged us to build when the surrounding resources become limited, and which values turn superficial or invariant over time,” ends MIA Design Studio. “Sometimes, meeting the basics is the best we can do!” •




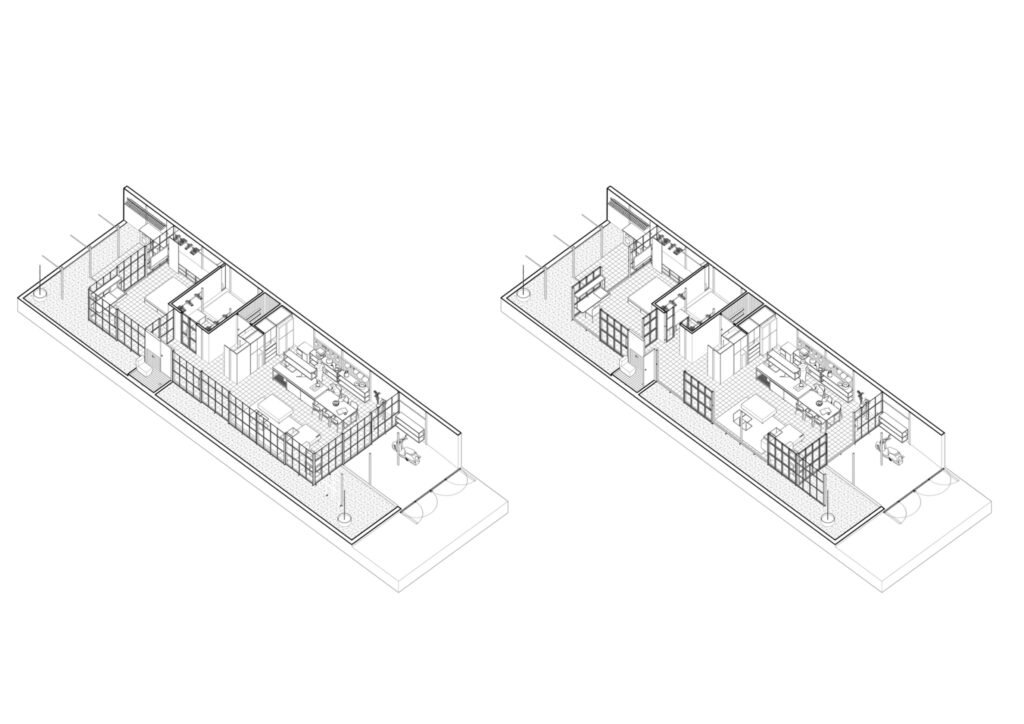

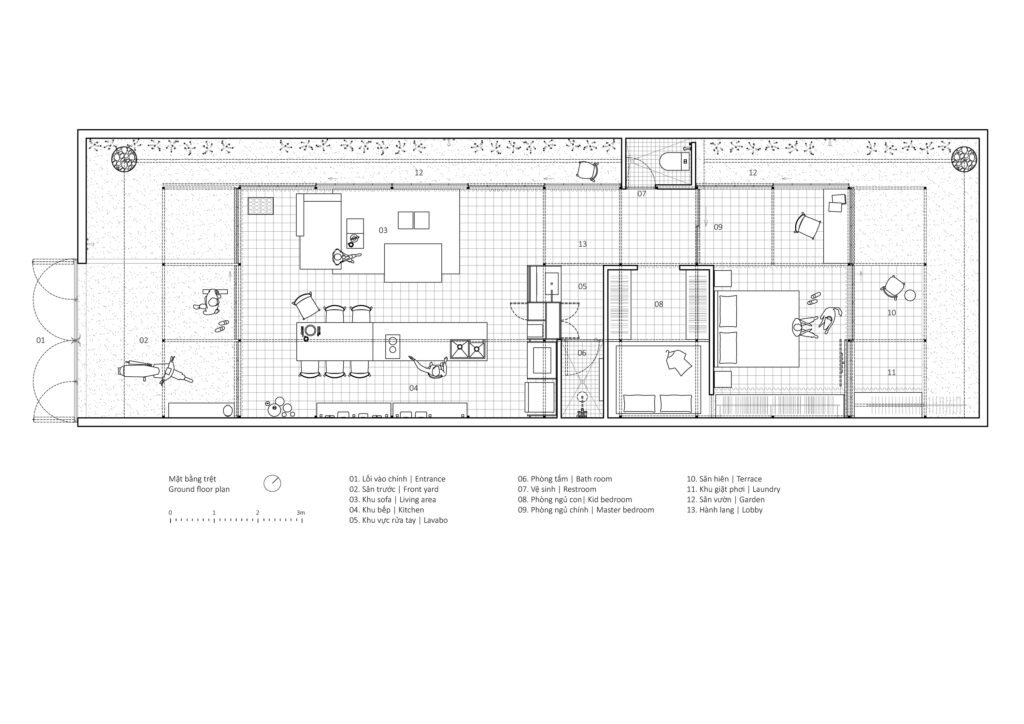
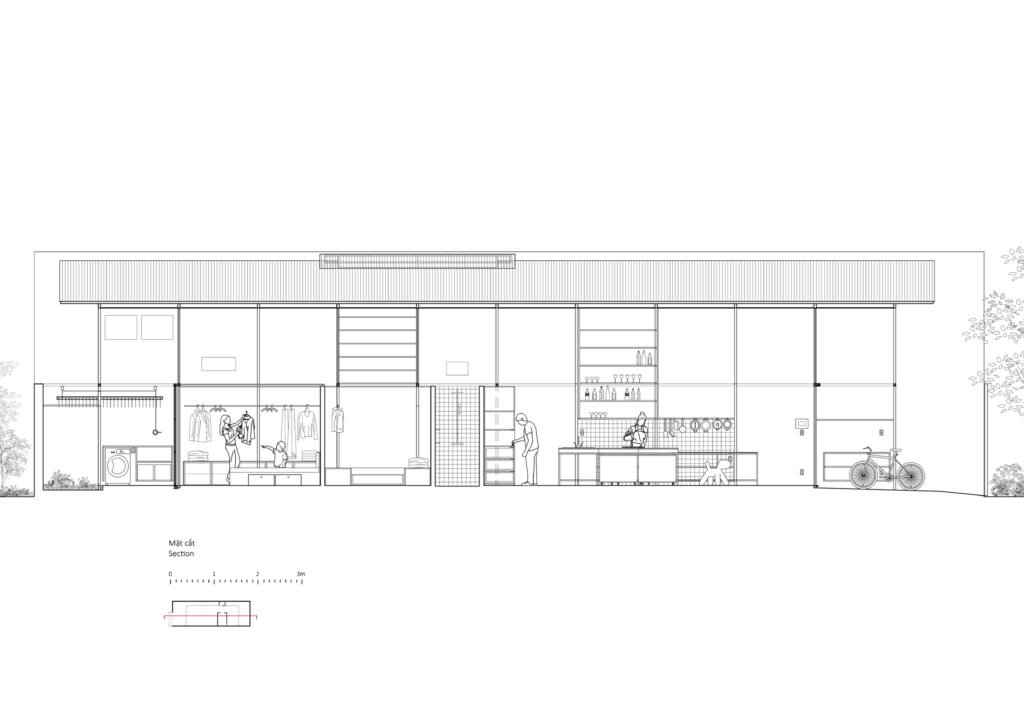
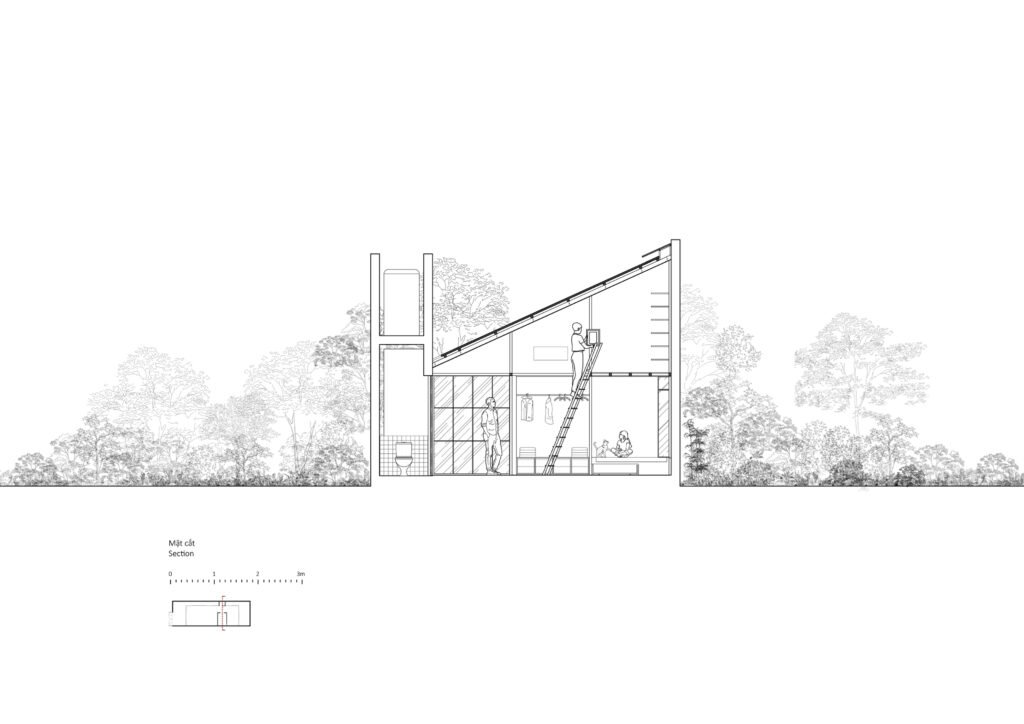
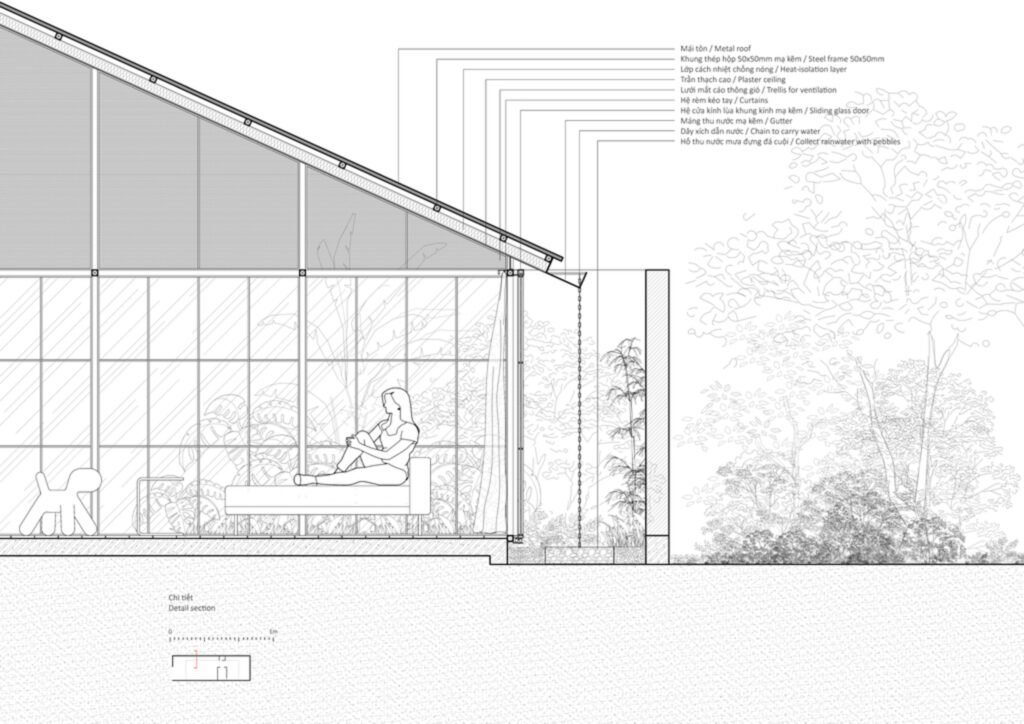
Project Information
Client: Private
Year completed: 2021
Land area: 150 m2
Construction area: 126.2 m2
Total floor area: 86.3 m2
Project Team
MIA Design Studio
Principal architect: Nguyen Hoang Manh
Architecture, Interior, and Technical Design: Truong Nguyen Quoc Trung, Le Kim Dieu Thien
General contractor: Cophha Builder
Interior contractor: H2
