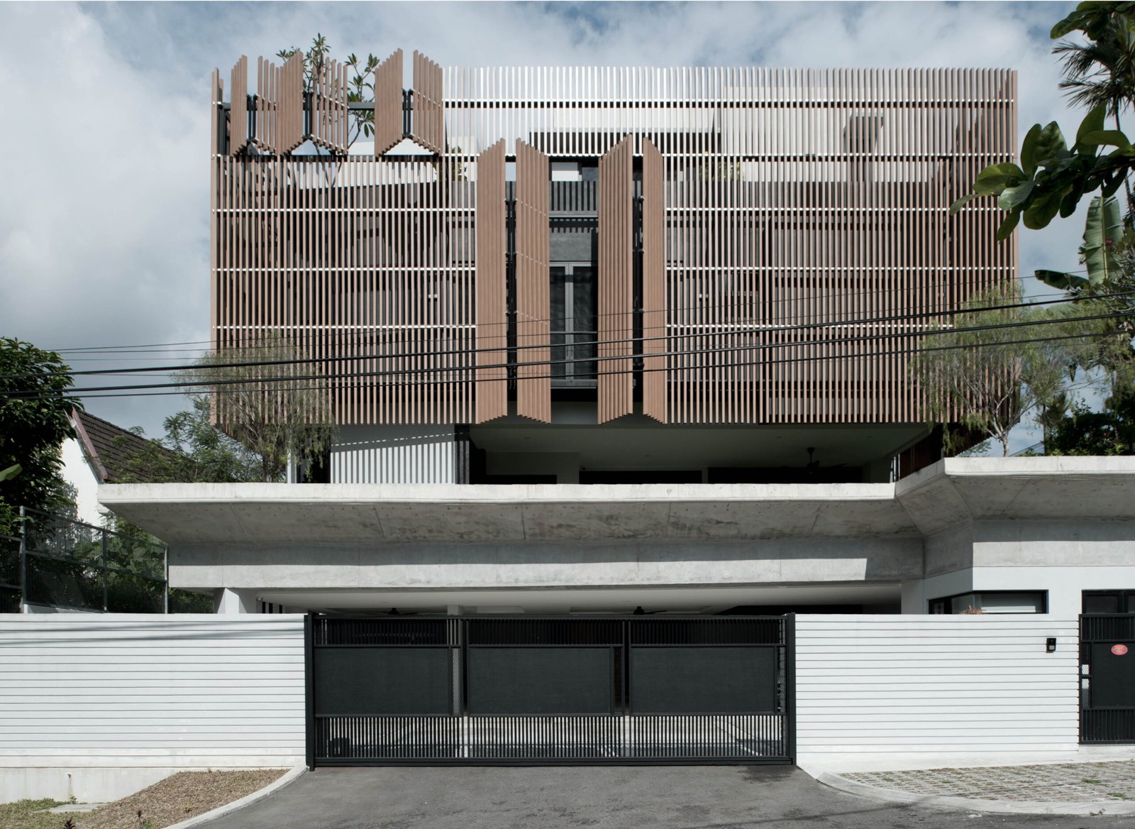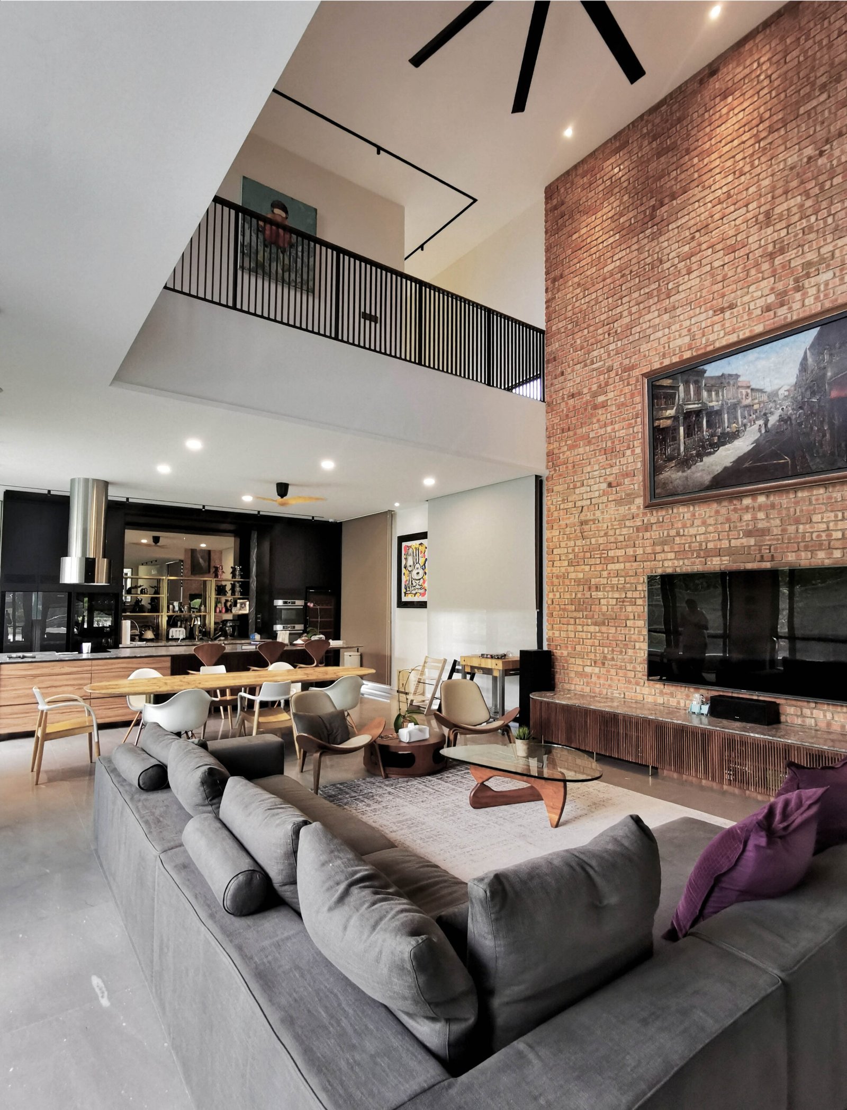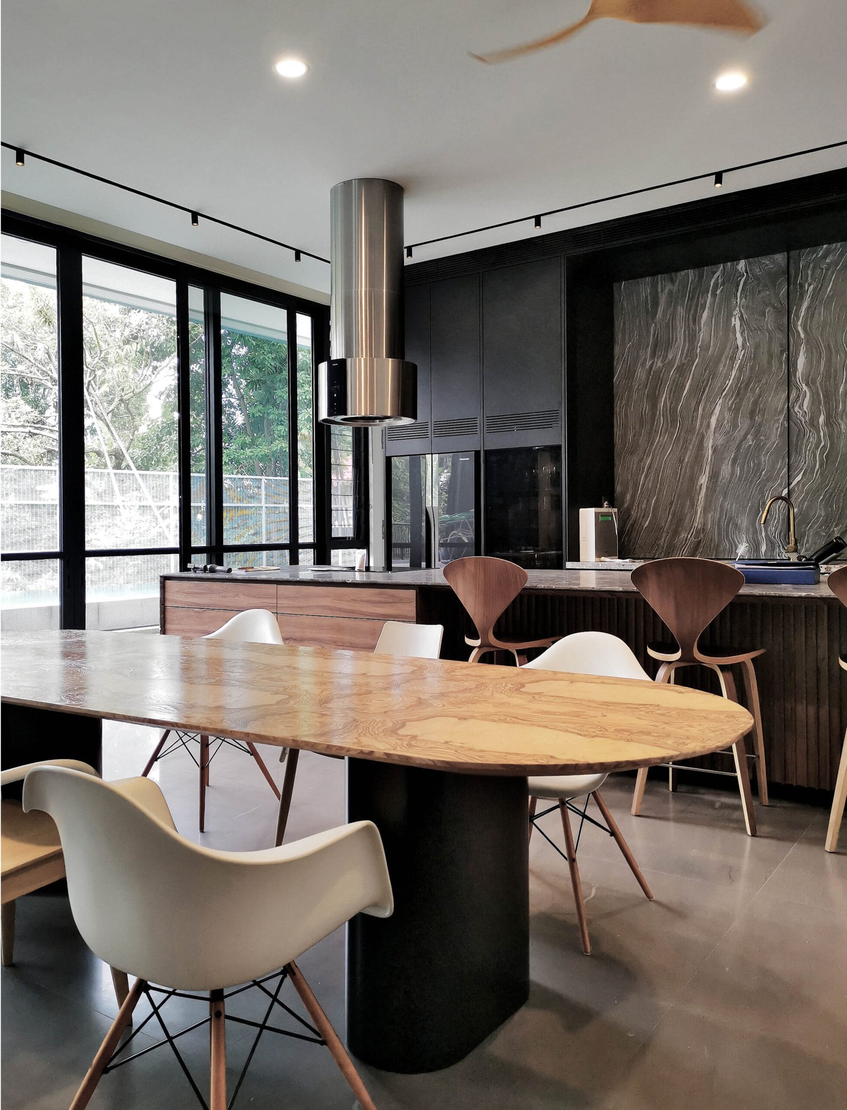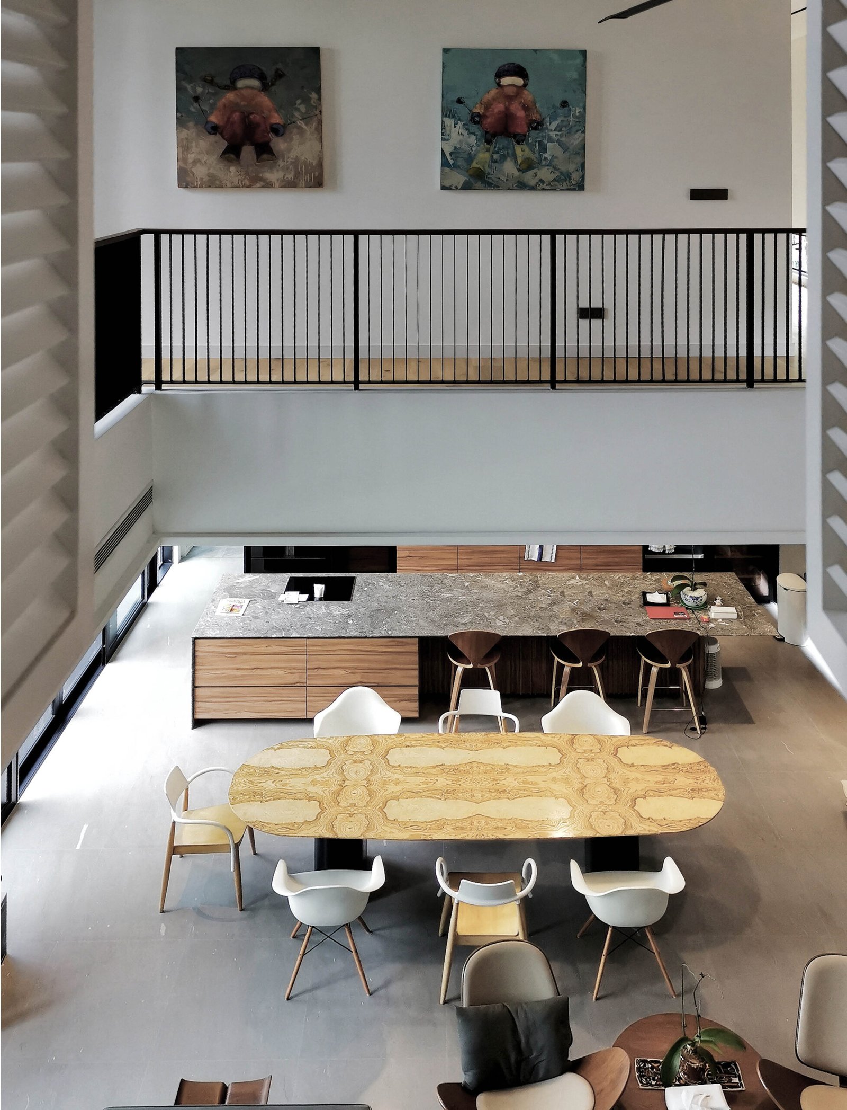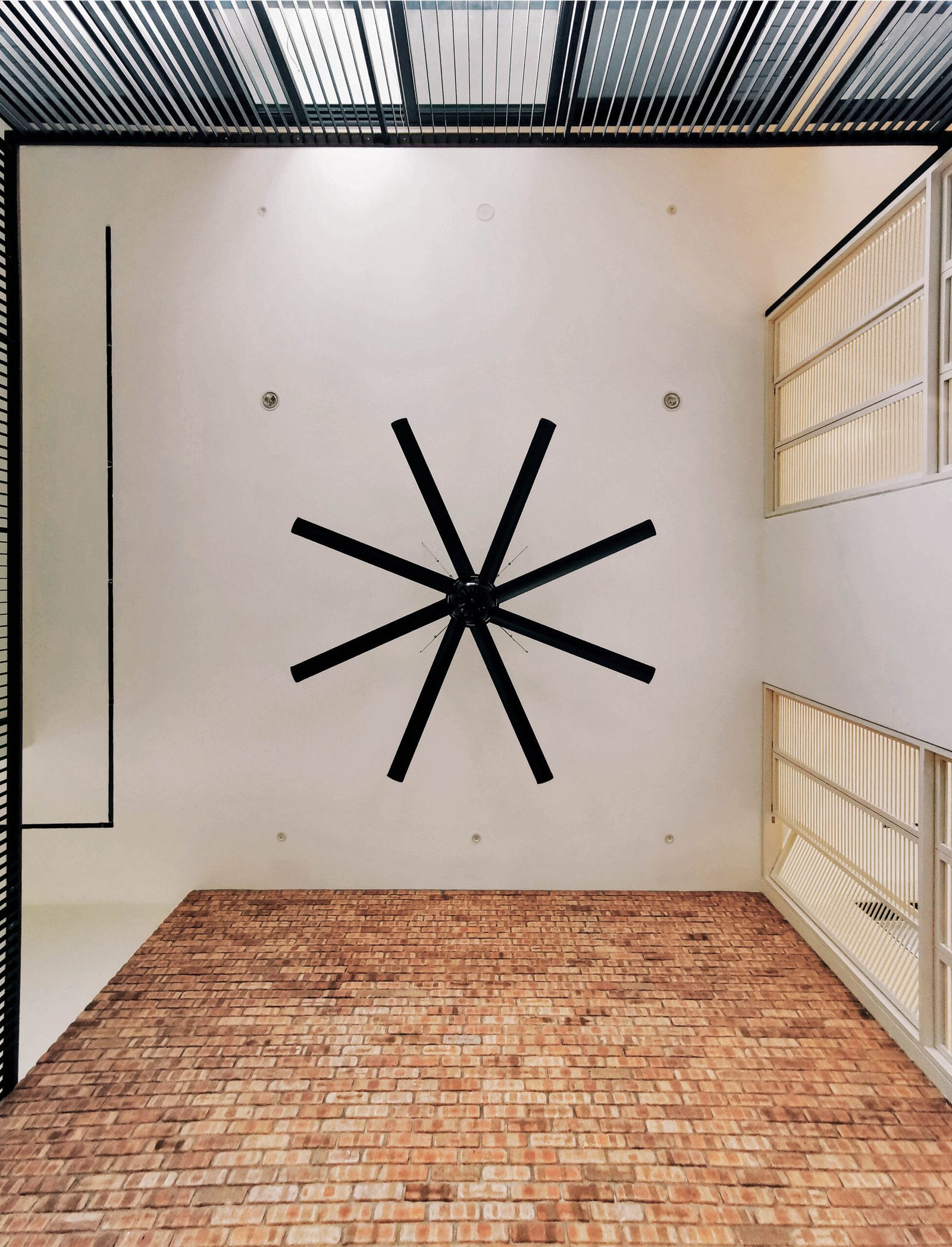Words Miguel Llona
Images Rupajiwa Studio
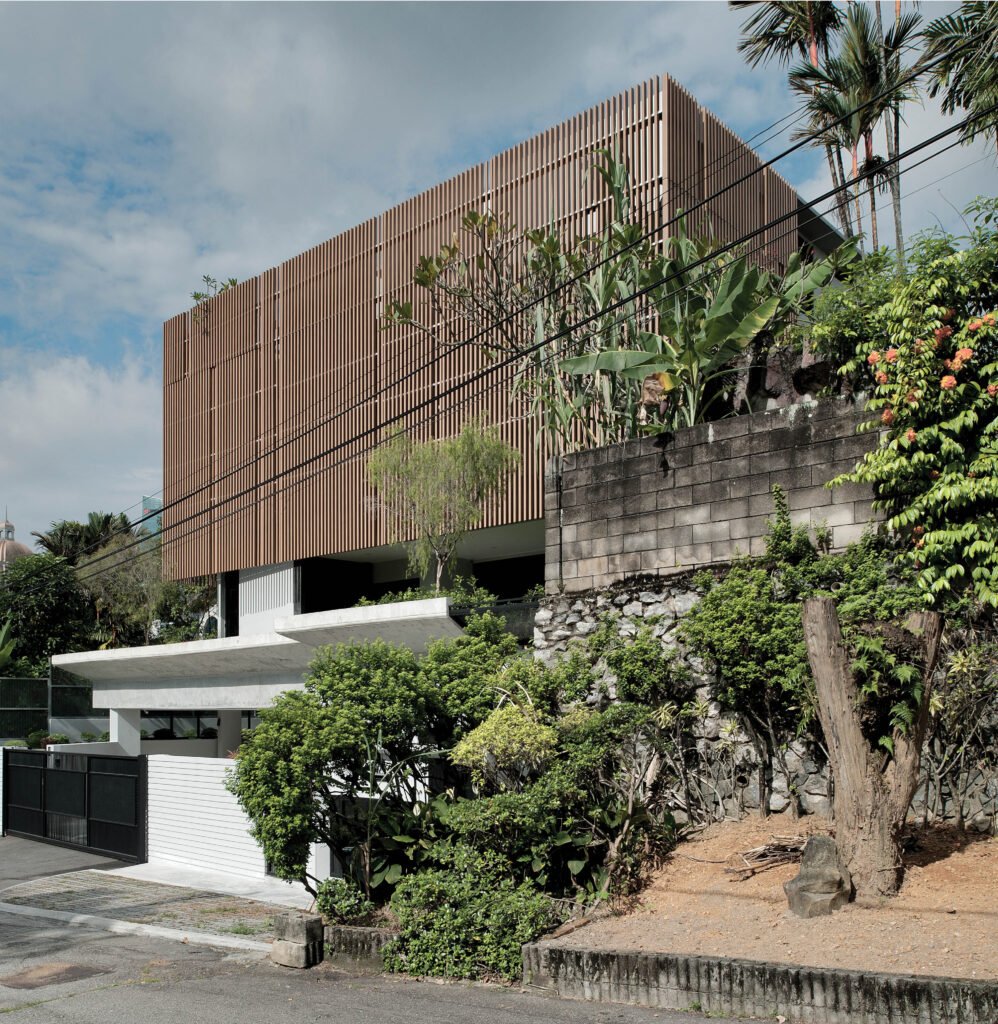

The Balau House in Malaysia is illustrative of Le Corbusier’s dictum: “a house is a machine for living in,” from his 1927 manifesto Vers Une Architecture. Its form suggests a utilitarian function, a box of efficiency whose only purpose is to cater to the necessities of the people living within it. In a more literal sense, the house even acts like a machine; segments of its façade of louvered windows can open and close, giving passersby the impression that it has a will of its own.
What the house conceals underneath its utilitarian form is a layout designed to enhance its owners’ lives, stemming from the constrictions of a narrow lot and the need to complement the owners’ active lifestyle. Seshan Design knows the clients well, having renovated their first home as a married couple, but this project demanded a more thorough effort to provide spaces that would optimize and further encourage the life of fitness the clients pursue. This design approach hews close to what Le Corbusier really meant with the aforementioned quote, in that our houses should be treated as pragmatic tools with which to boost our productivity and comfort in.
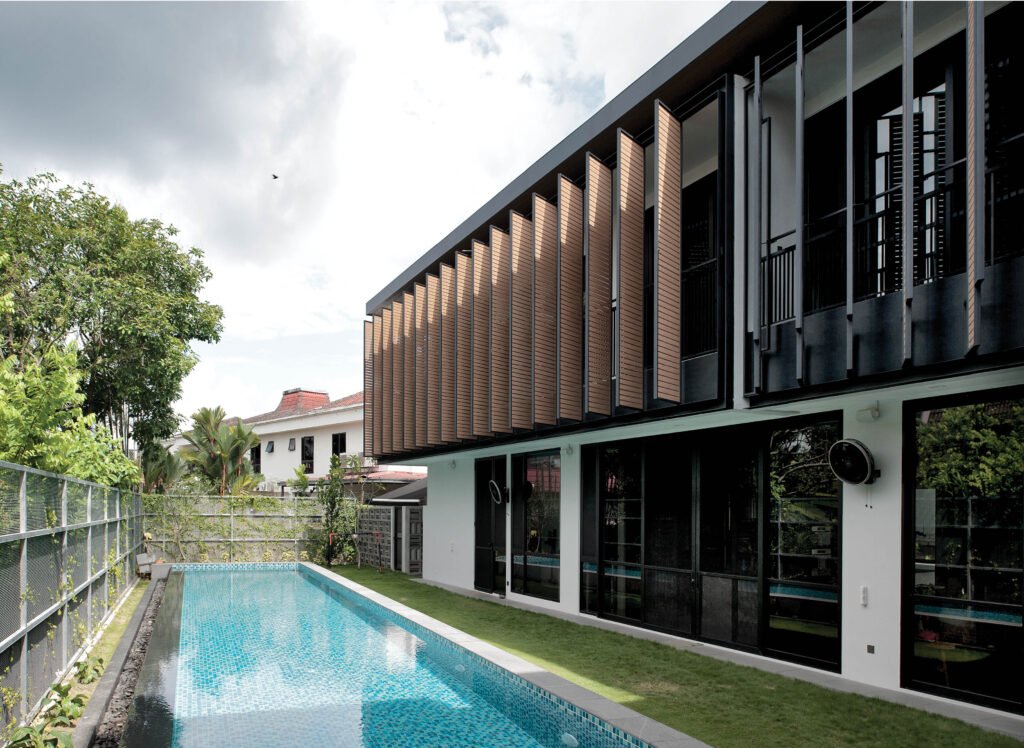

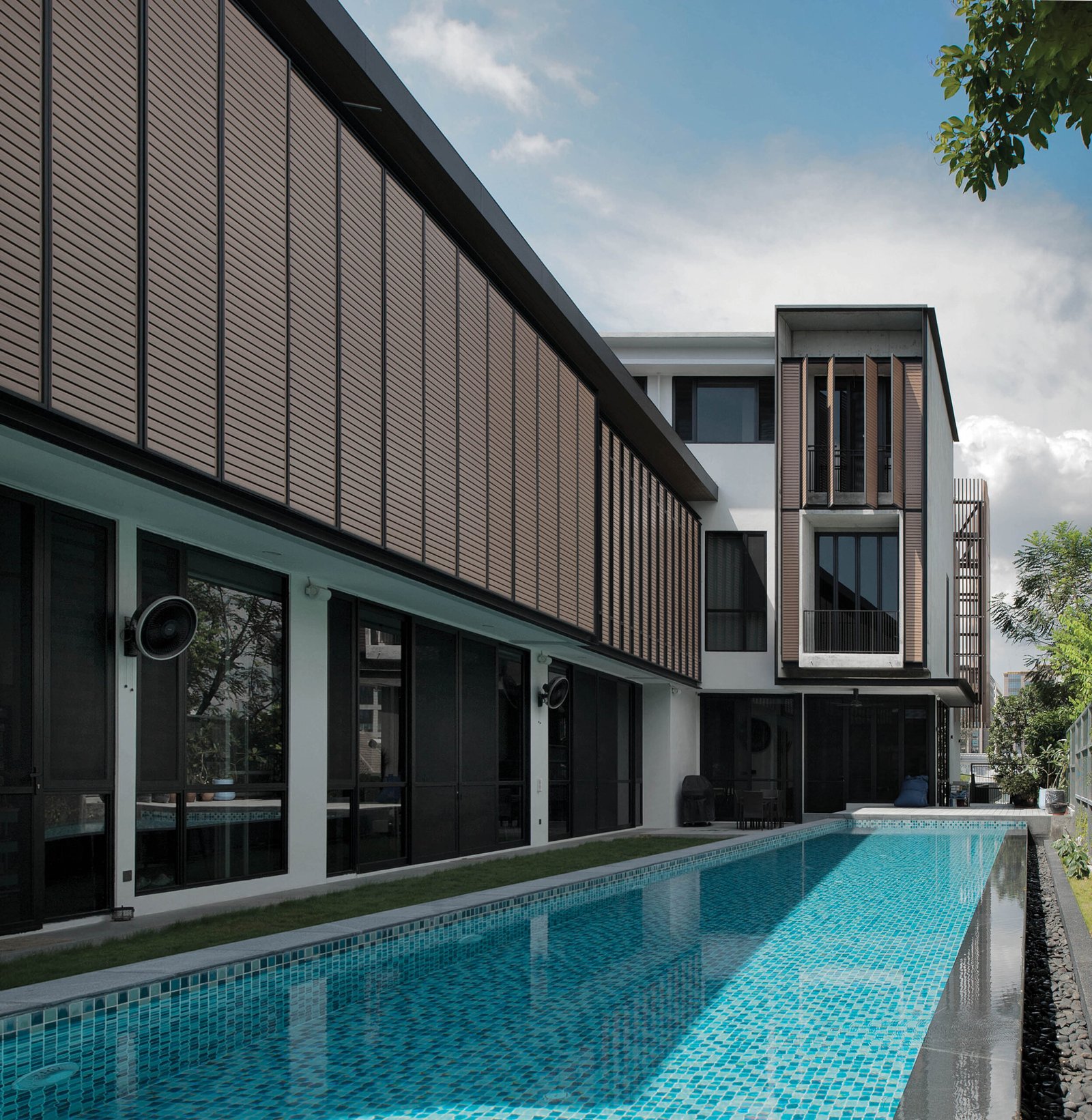

The homeowners are a family of four, with the couple holding regular yoga classes with their friends. Their previous home even had a two-story indoor wall climbing system that had to be incorporated into the new house. A more open layout that opens up outdoor views and spaces would have been ideal for this kind of lifestyle, but privacy and security were among the client’s priorities. Fortunately, the lot they were able to purchase still presented the Seshan team with a myriad of design opportunities, even with its restrictions.
The 963-square meter lot is long and narrow, following the east-west axis. The entrance faces the east and the ground tapers to the west, meaning the house would constantly be under the sun’s mercy at all times of the day. One positive is the site grade being three meters higher than the entry road, which made the addition of a sub-basement or lower ground car park possible. Because of the high-grade terrain, the original design had a staircase from the guardhouse that would lead to the main entrance door, but with the clients realizing that guests would only ever enter through the lower ground level, the stairs were omitted from the design and the lower ground level converted into a proper entrance lobby. The car porch roof, now at the ground floor level, became a front lawn for the house that overlooks the street, where the two children could play in.
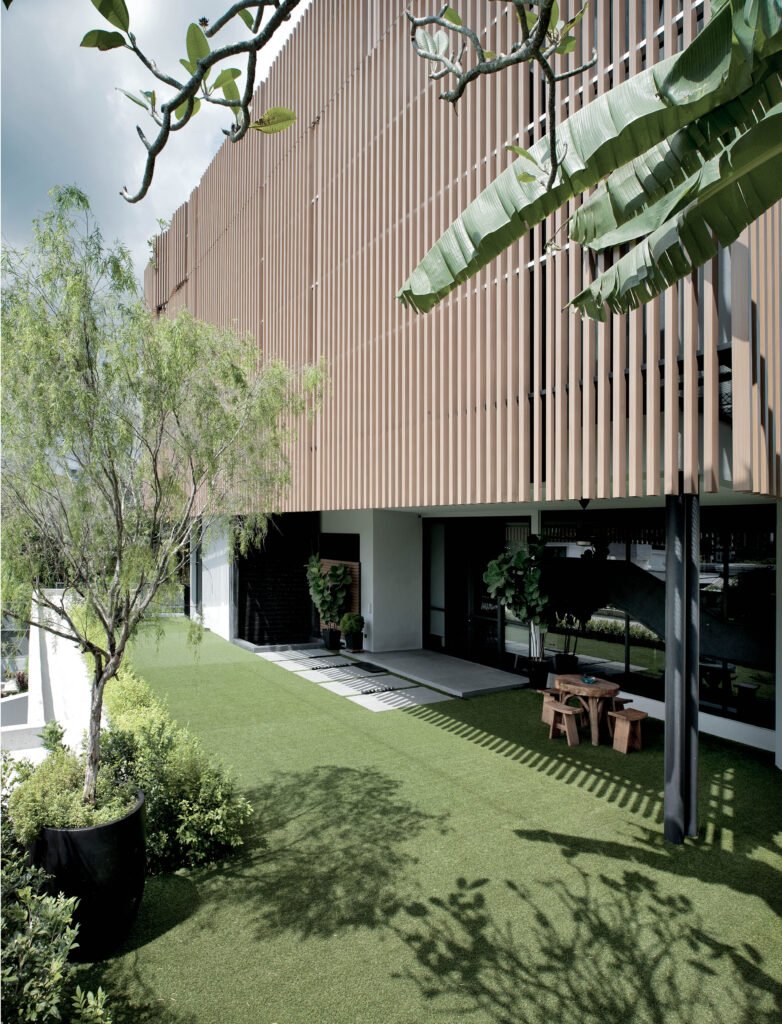

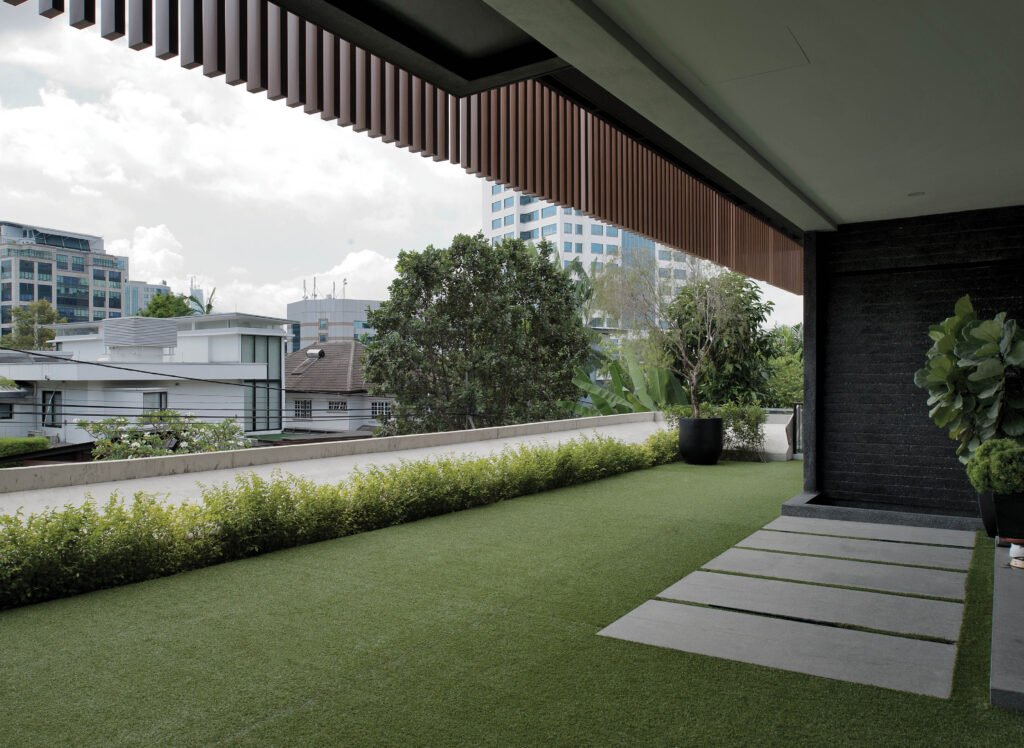

The client wanted a 20-meter pool within the property, and the design team chose to place it on the south side where the ground level is lower and the neighbor’s house built further away from the boundary, compared to the north side where the neighboring house’s proximity would encroach on the clients’ privacy while they used the pool. The placement of the pool essentially dictated the layout of the house that resulted in an inverted L-shaped structure, with the common spaces and workout areas such as the yoga room positioned to have views of the pool.
Mindful of how they wanted the Balau House to complement their lifestyle, the clients were closely involved in the arrangement and layout of spaces within the L-shaped structure, dictating to the Seshan team where certain rooms and areas should be. The space programming is simple, with the common and workout areas designated on the ground floor, and the second floor consisting of the three bedrooms. The latter floor has a smaller footprint due to the voids created by the double volume spaces of the ground floor. A lift and stairwell on the northeast corner of the house thread the three floors together.
Two double volume spaces inside the house “create the illusion of expanse and continuity of line of sight,” as said by Ramesh Seshan, studio principal of Seshan Design. The first double volume space is the indoor wall climbing room which spans the ground and second floors. The original design called for the master bedroom to be placed in the space on the second floor between the void of the climbing room and the pool, so the room could have open views on both sides. However, the clients discovered midway through construction that they liked the views to the east more, so they requested that their bedroom be moved to the spot facing the street.
“What the house conceals underneath its utilitarian form is a layout designed to enhance its owners’ lives, stemming from the constrictions of a narrow lot and the need to complement the owners’ active lifestyle.”
The other double volume space is the living room, with a brick accent wall and a huge Airegard ceiling fan above that is key to distributing the airflow around the house. The room functions as the heart of the house, anchoring the other main areas on the ground floor such as the kitchen and dining area and introducing sight lines to the family room above and the swimming pool outside. These high-ceiling spaces enable the house to have sufficient natural lighting and ventilation through passive means, which were some of the points for emphasis by the Seshan team. The main stack for hot air to escape to was above the lift and stairs, the highest point in the house.
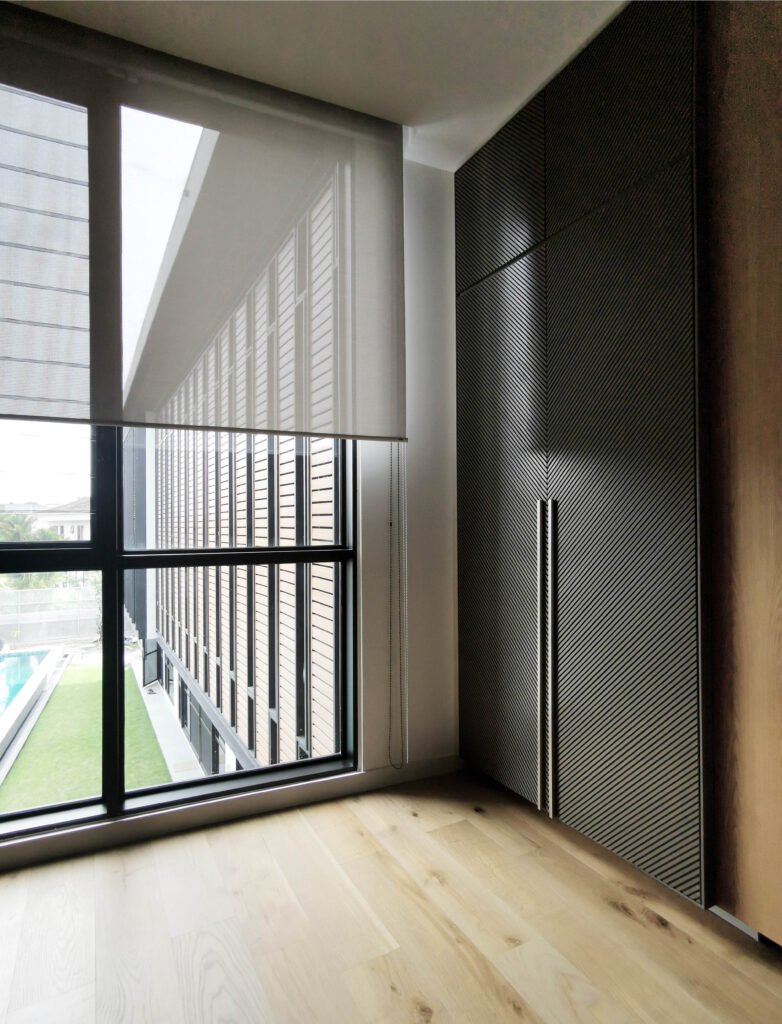
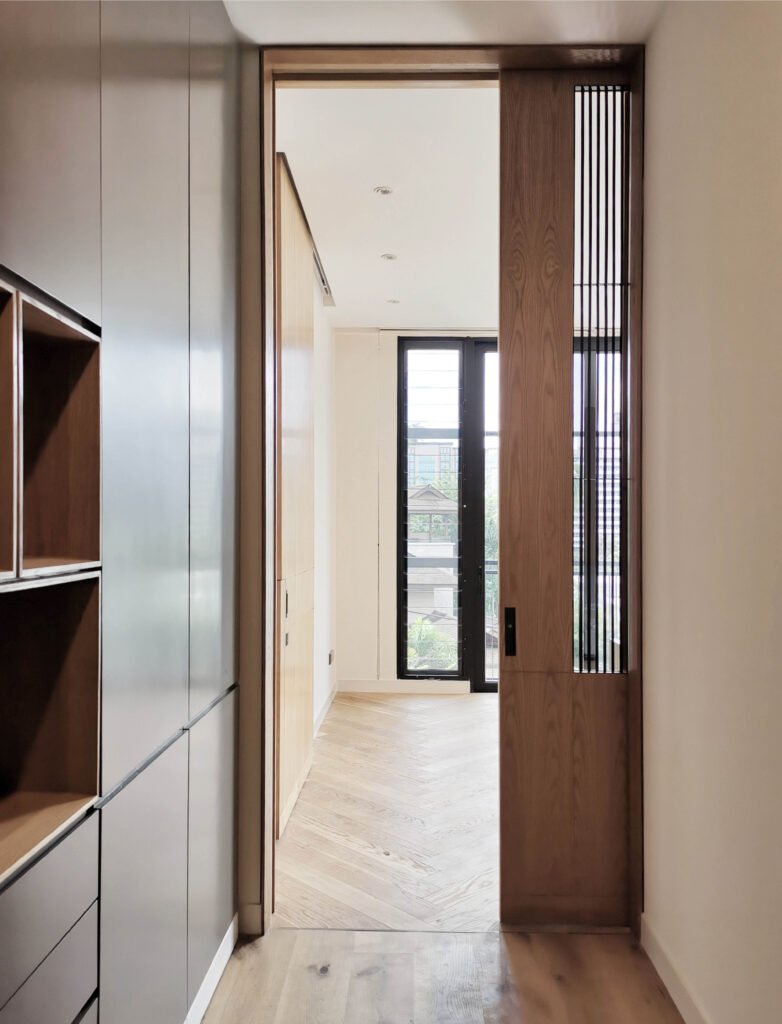
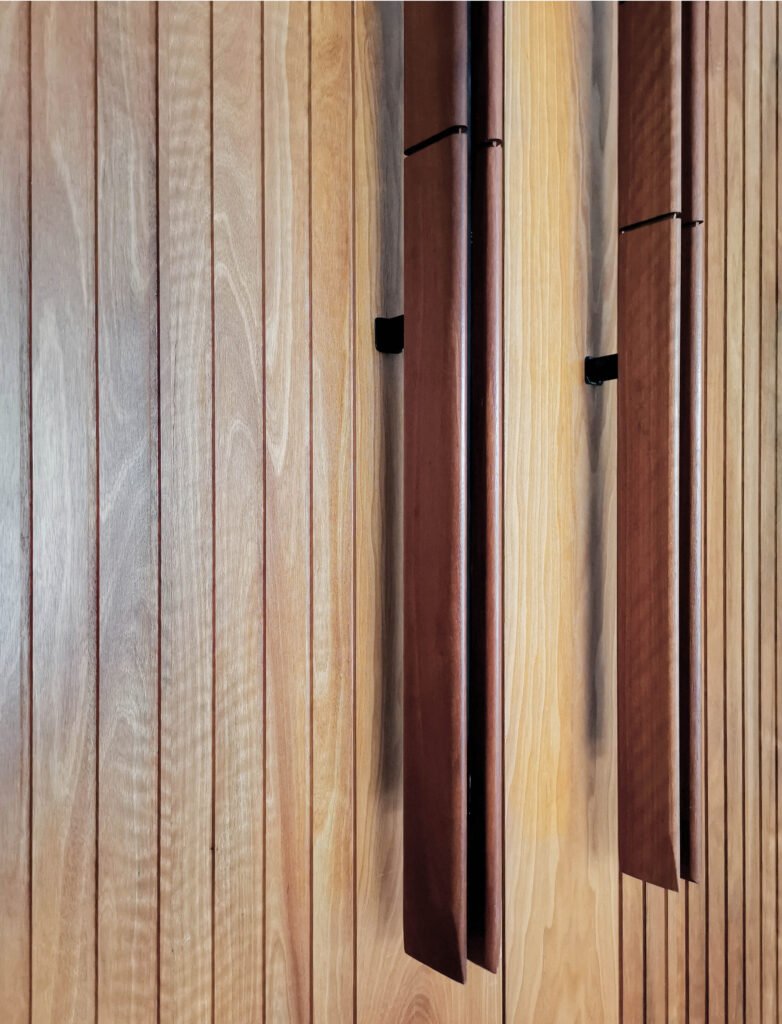
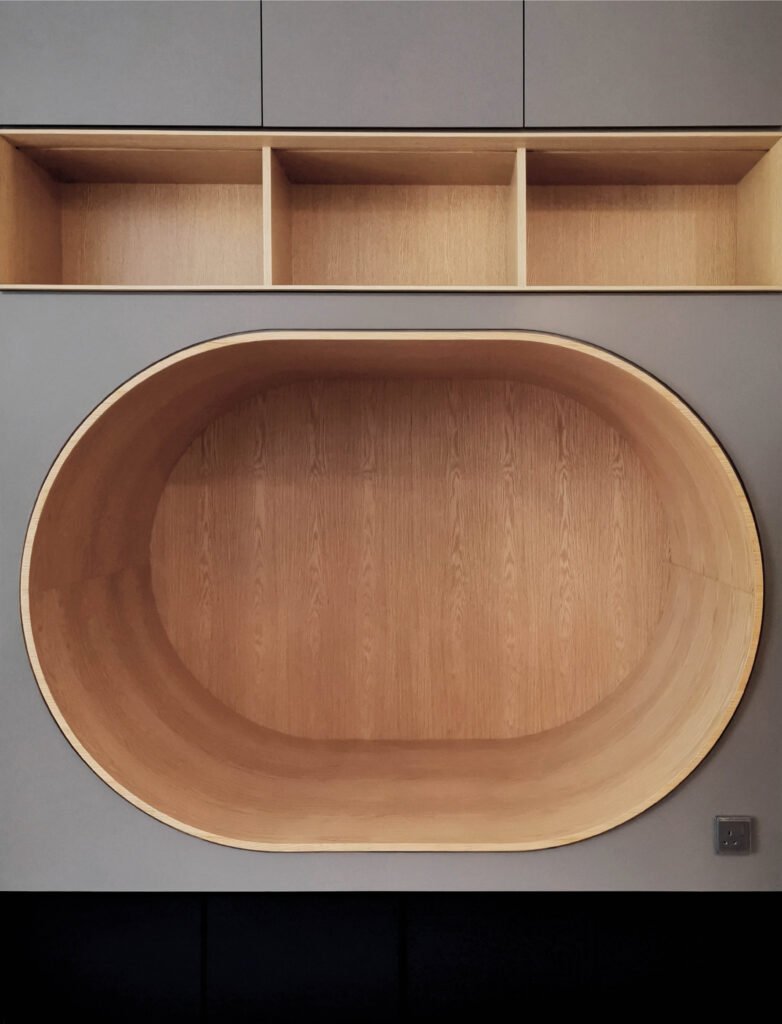
While that addresses the release of hot and stagnant air, they still needed to ensure that air could naturally enter and pass through every single space inside the house, since the tropical climate of Malaysia could be unforgiving at certain times of the year. To achieve this, the Seshan team set a rule that every window or sliding door in each space, corridor, and wall needs to have at least a single panel of adjustable louvers. The Breezeway louvers are and act as a protective shield around the house, fulfilling the function of shading against sunlight, allowing air to pass through for natural ventilation, and screening the interiors from outside views. Airflow is facilitated further inside the house with the installation of small sliding panels on doors, which can be slid open in case the doors are closed.
Seshan admits that these adjustable louvered windows are “nothing new, and all of us in Malaysia practically grew up with [these]. Call it old-fashioned, but it works!” Not only do they work, but they are necessary for addressing both natural ventilation and the client’s requirements for their lifestyle. A well-ventilated space where air flows freely is ideal for workouts and any other physical activity since stuffy rooms create sub-optimal conditions for breathing which in turn could mess with one’s rhythm, flow, or even motivation. The Seshan team even installed an operable glass panel for the double-height window of the indoor wall climbing area, as it was difficult to reach owing to its height, by way of a pole connected to the panel that could be operated from below.
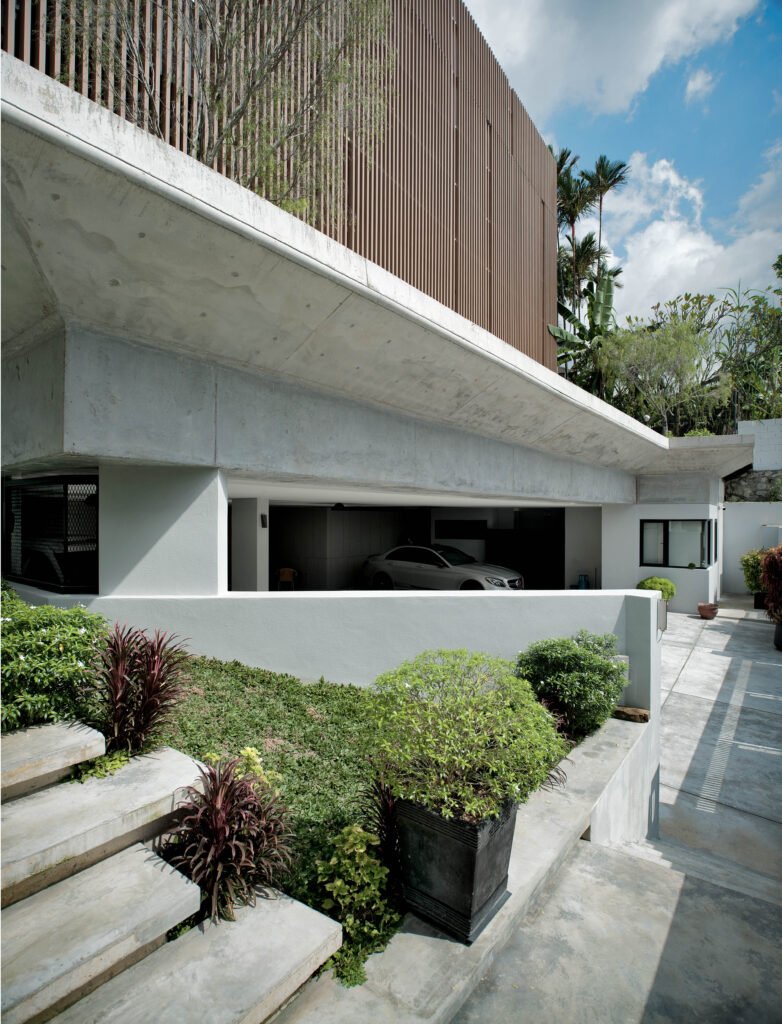

With its battalion of louvers, the Balau House protects its users from every angle, ensuring they would be able to lead an active life in relative peace and comfort. The house could hum like the machine its form suggests, as the sound of deep breaths from yoga and meditation sessions emanate from behind its louvered walls. •
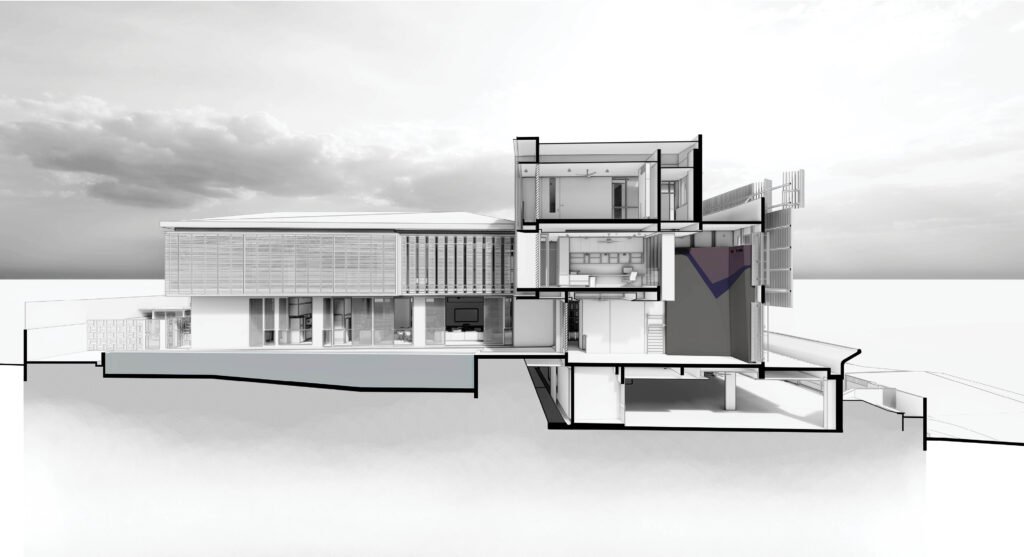
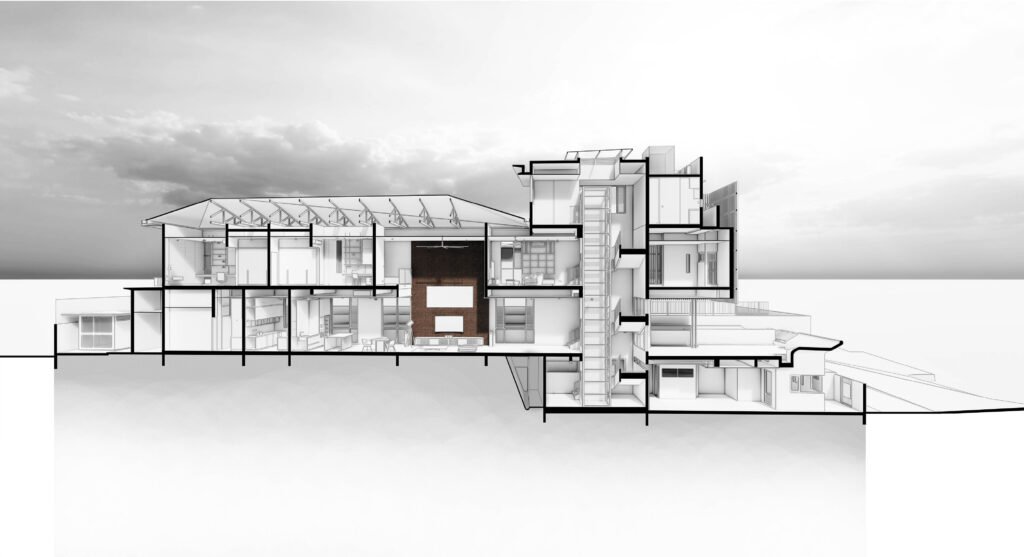
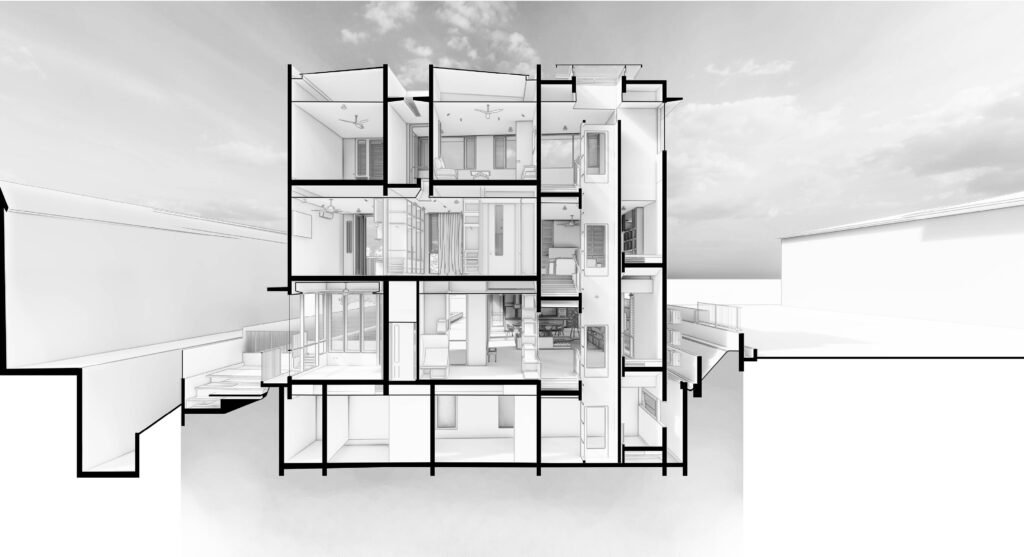
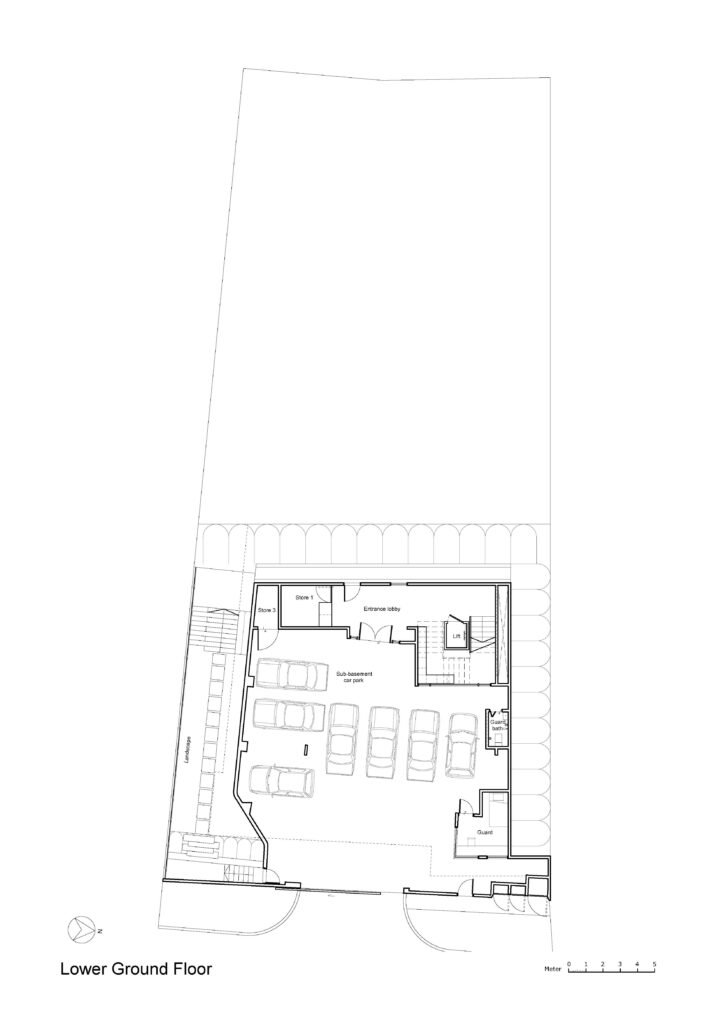
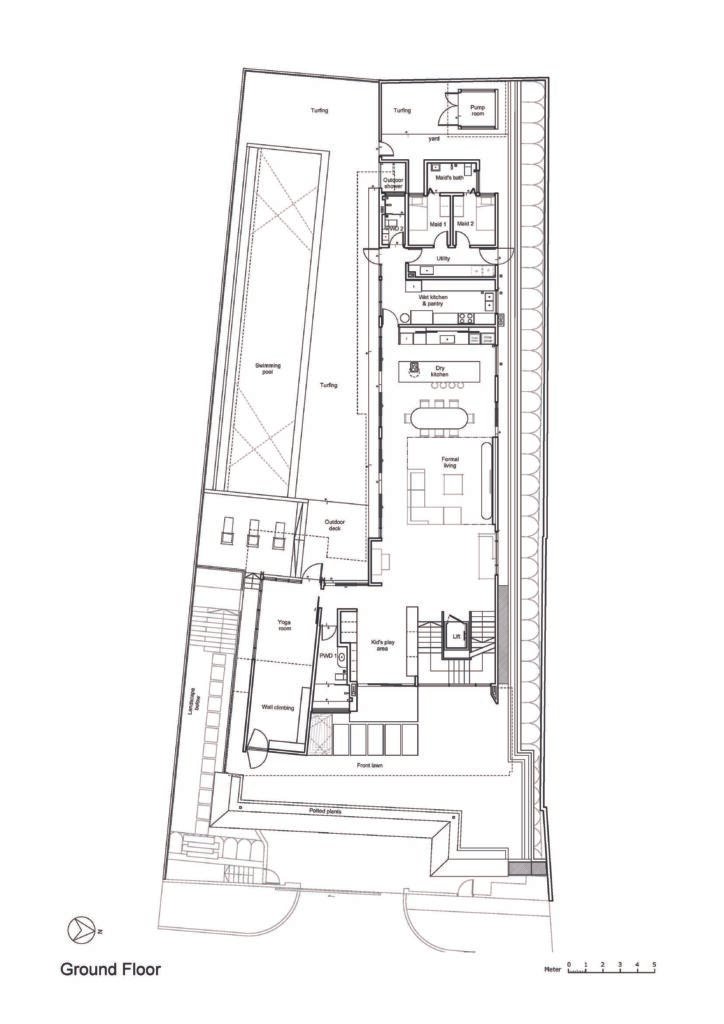
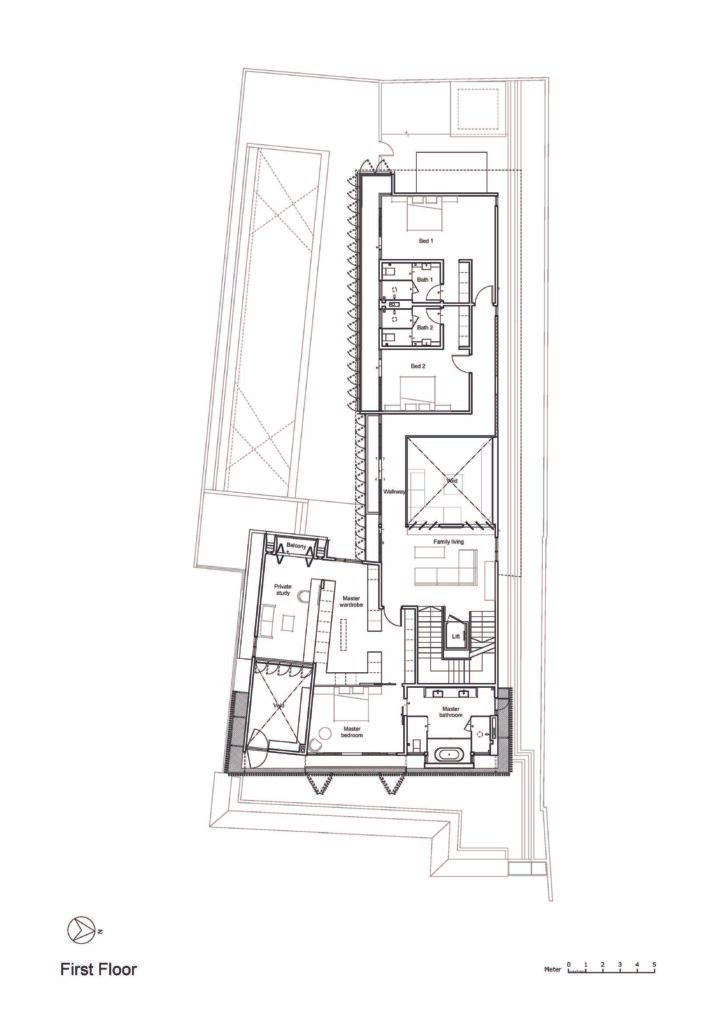
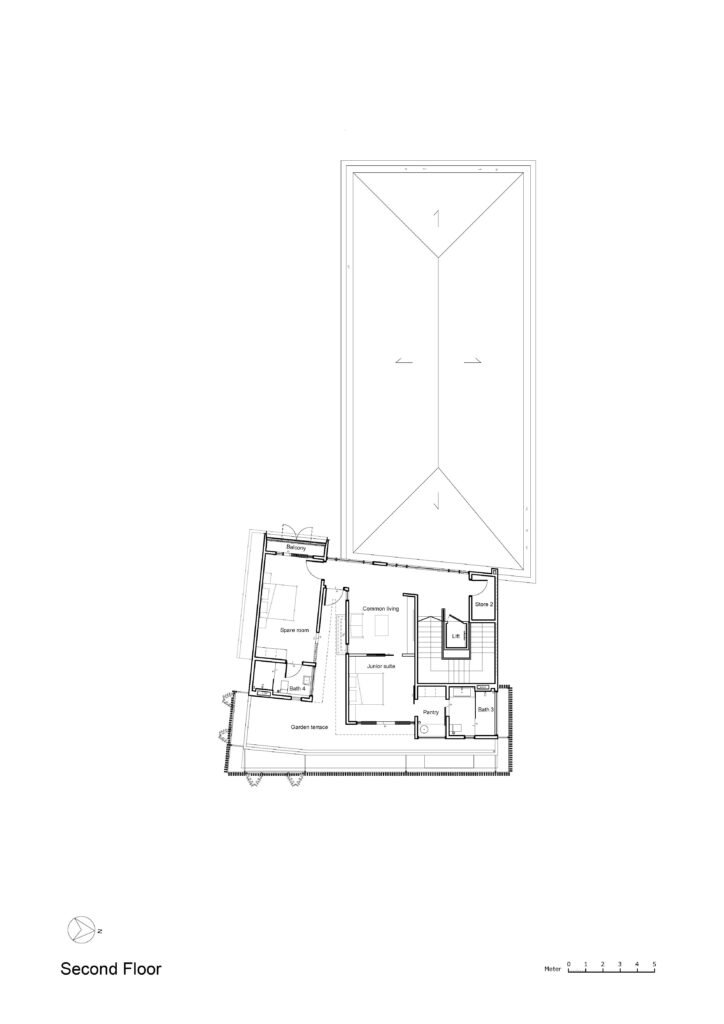
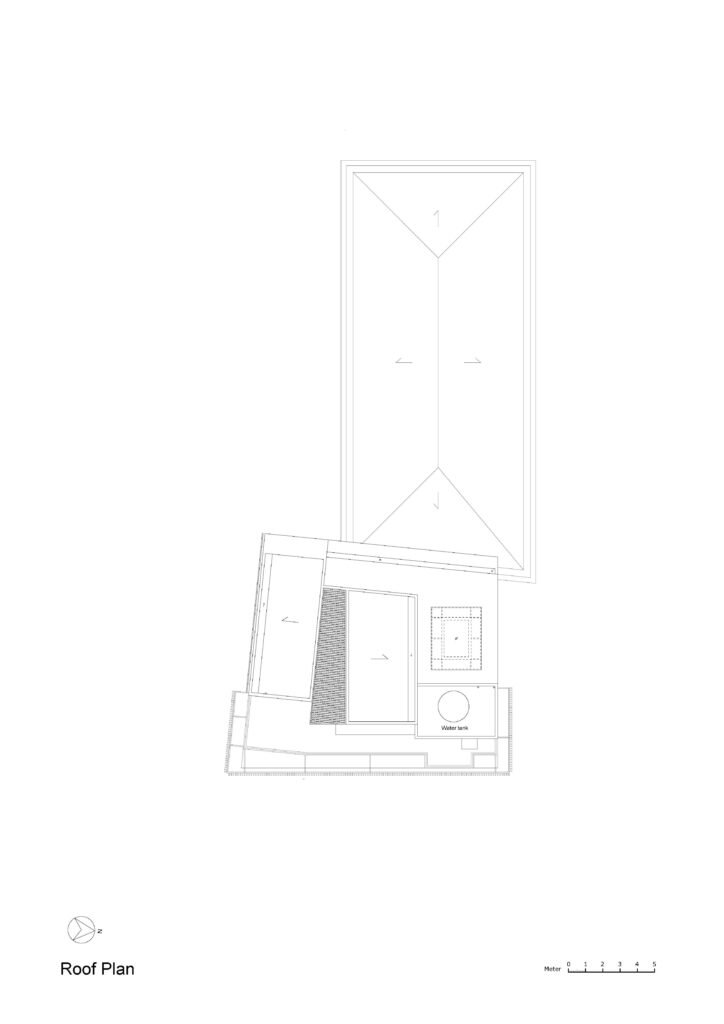
Project Team
Project Principals
Ar. Nazarudin Masat – Executive Architect
Ar. Azlan Syarawi – Design Architect
Ramesh Seshan – Interior Design & Planning
Chace Au Yong Mun Wah – Project Coordinator
Design Team
Paul J. Moses, Helsa Josephine
Jessica Liew Sue Ann, Goh Heng Shen
Benjamin Ngai, Hatin Ahmed, Ashhar Haidar
Civil Engineer
Ir. P. Krishnakumar
Land Surveyor
Jurukur GV-Tec Sdn Bhd
Landscape Consultant & Works
VR3-D Sdn Bhd
Main Building Contractor
TL Projects Management Sdn Bhd
Interior Design Contractor
DecoNine Sdn Bhd
Miguel Llona is a writer who has written for numerous print and online publications. He was a former editor at BluPrint magazine, and currently serves as marketing consultant for an interior design firm and a structural engineering company.
