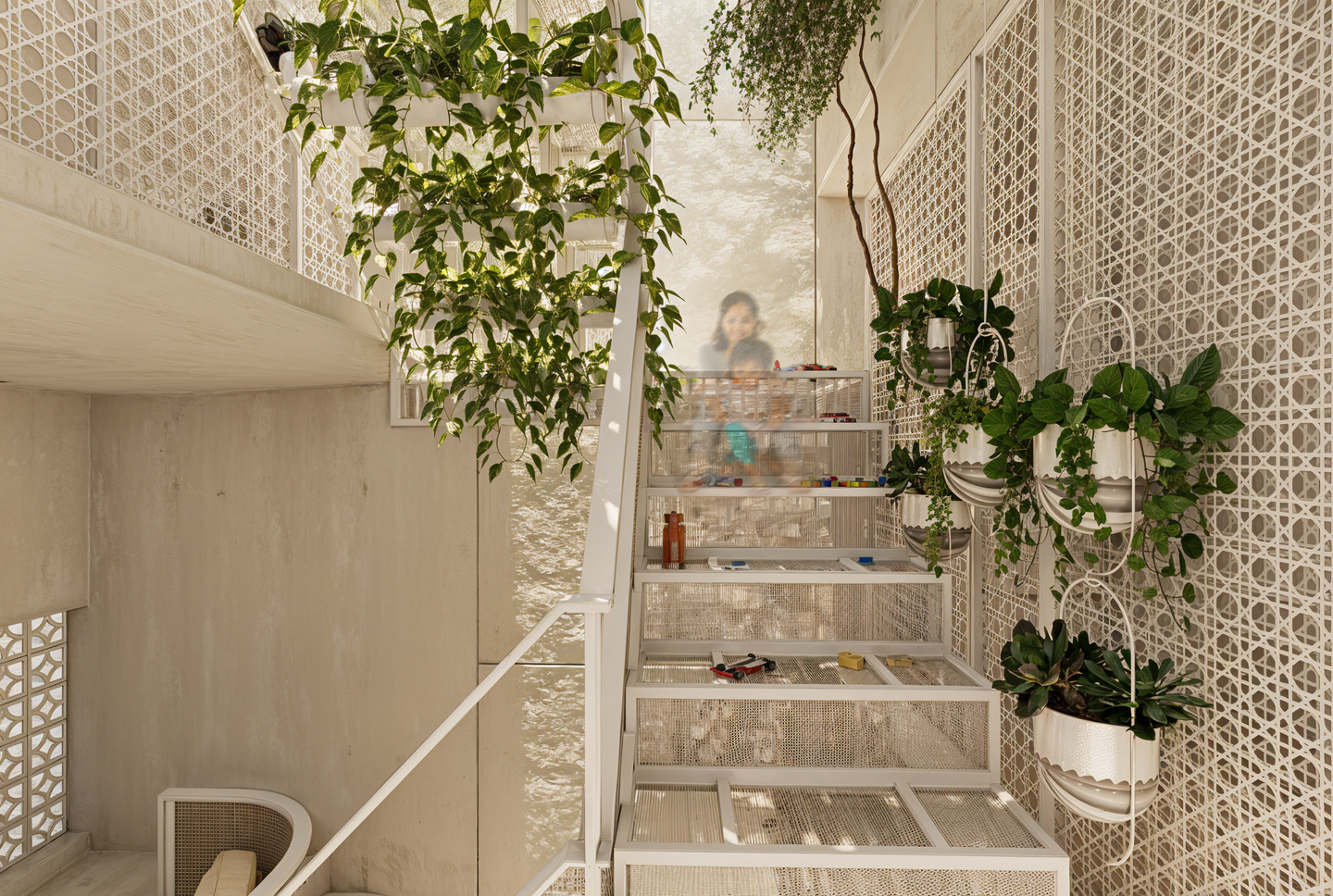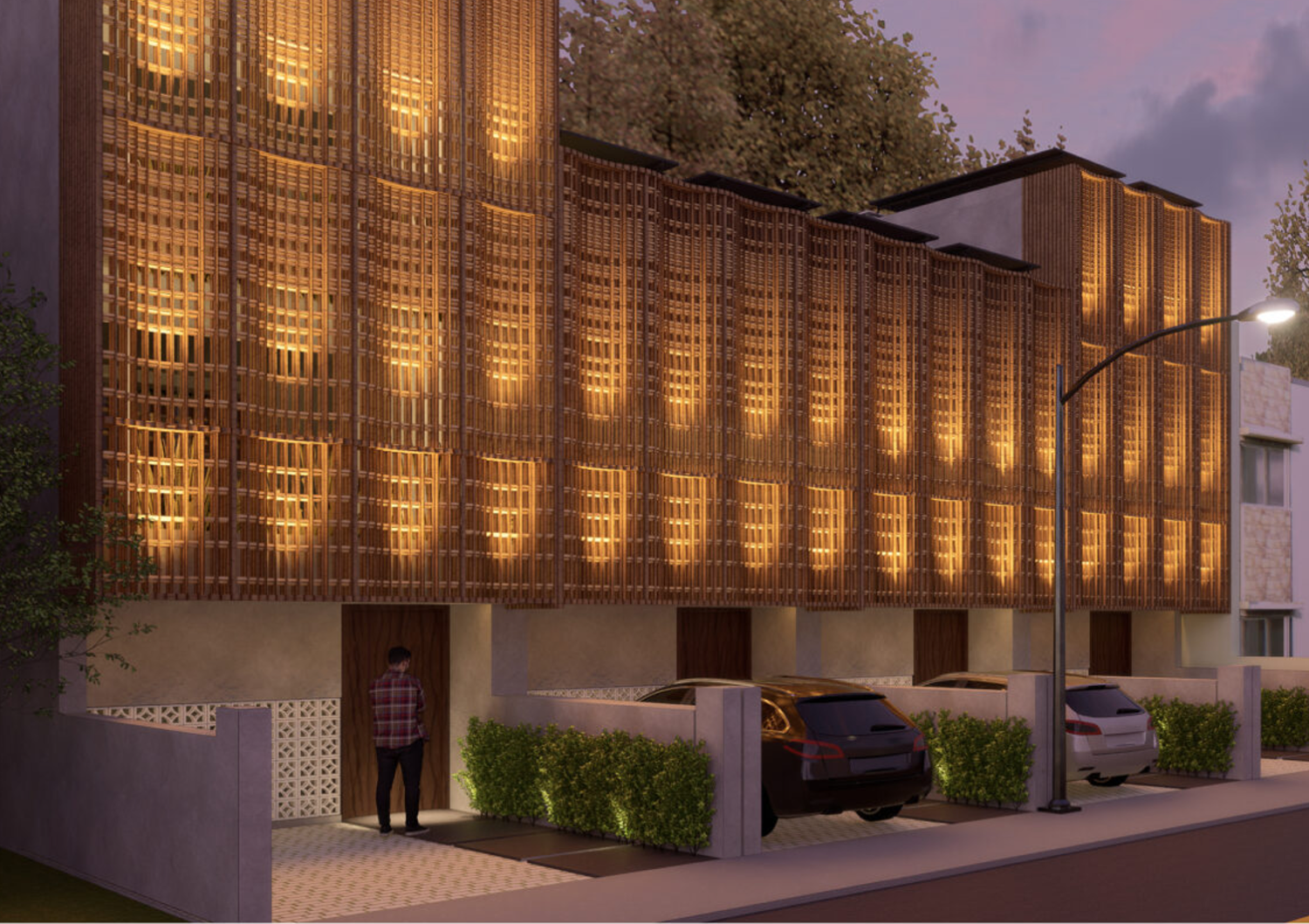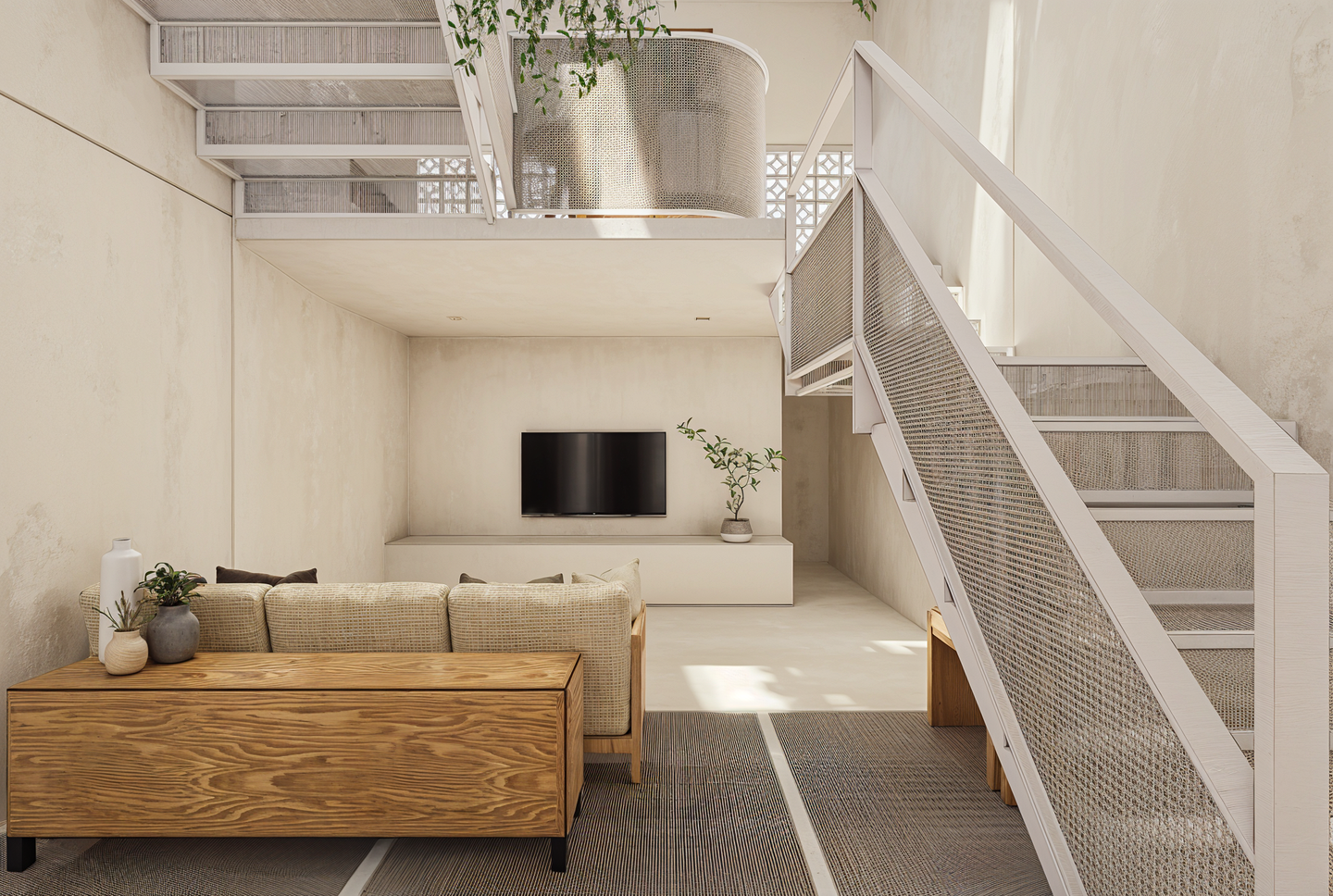Introduction and Interview Gabrielle de la Cruz
Images Pluszerotwo Architecture (Balai Ani)
“We believe the beauty of Balai Ani lies in its simplicity and limited material palette. We don’t aim for it to become different; we simply crafted a concept for middle-income Filipino homes, approaching design with intention,” opens Pluszerotwo Architecture about its 2024 World Architecture Festival (WAF) entry, Balai Ani: House of Harvest. The project is a 71.4-square-meter home concept that champions local materials, sustainability, adaptability, and user comfort and well-being.
Balai Ani is among the 2024 Pinoy recipients of WAFX, a special, no-additional charge WAF award for future projects that “best use design and architecture to tackle major world issues, including health, climate change, technology, ethics and values.” The project was recognized under the Carbon and Climate category, which Pluszerotwo describes as “a validation that local ideas can make a global impact.”


Balai Ani: House of Harvest
Project description edited for brevity
Known as Balai Ani, or “house of harvest,” this future concept seeks to transform middle-income living in the Philippines by reorienting the housing typology.
Affordable home layouts, financial constraints, developer profitability, and—above all—a disdain for appropriate climate comfort design have caused living standards in this market to stagnate for decades.
Humbly attempting to address this, Balai Ani introduces innovations that give sustainable and climate-responsive design concepts top priority. These include the use of natural ventilation and shading to improve comfort and natural resources for smarter energy and water usage. Despite prioritizing sustainable design concepts, Filipino homeowners must also consider the affordability and accessibility of these advancements.
In-depth studies on the national solar, heat, and weather patterns, ventilation and passive cooling design concepts, native materials, and contemporary building technologies were conducted to meet the project’s design objectives. Based on the results, the team decided to incorporate an incredible vertical courtyard into the core of the house. This created the possibility of natural lighting, an internal hydrophonic garden, and much-needed cross-ventilation and passive cooling throughout the house.
Unlike most middle-class homes where the spaces are divided, Balai Ani follows an open-plan design. The project is split into different levels that house multipurpose “living spaces” that users can transform into spaces that meet their requirements. A privacy-enhancing partition allows the residents to close or open the living areas that face the vertical courtyard.
The facade design is another crucial element, which was designed to adapt to Philippine regional climate patterns. Using bamboo, a material that grows naturally across our nation, we optimized the Venturi Effect in the façade design by combining positive and negative air pressure to effectively circulate and cool air across levels. The bamboo design components also serve as a sunbreaker.
Our design tenet, which comes from the project’s name, is to use the abundance of natural resources in our country, such as sunlight, rain, and different wind speeds. Long-overlooked natural features that could raise the caliber of housing design have deprived locals of a better quality of life. We were able to incorporate these natural components into the design elements, using wind to cool the entire house, solar panels to collect energy from the sun, and copious rainfall from almost half the year for our sewage system. Given the small 52-square-meter lot size, we built a hydroponics system beneath the steps to provide a specific place to grow plants and vegetables using the light from the courtyard skylight.
All things considered, this environmentally friendly design method also improves the homeowner’s quality of life. Balai Ani is essentially a model for future housing typologies that prioritize sustainability and end-user well-being. It harvests the natural environment and turns it into a resource for its occupants.
Interview with Pluszerotwo Architecture
Welcome to WAF, Pluszerotwo! The concept of Balai Ani is a redefinition of Filipino middle-income living. What inspired you to take on the challenge of designing it?
Thank you, Kanto!
The concept for Balai Ani emerged from a collaborative process with the client, a developer deeply invested in finding an architectural solution that could redefine middle-income housing in the Philippines. The client has been involved in the housing industry for quite some time and we aimed to address the ever-evolving needs of Filipino families.
The inspiration for the design approach came from our shared vision of combining practical and climate-responsive design. Our goal was to create a home through intentional design that not only provides comfort but will hopefully serve as a model for future housing typologies.
Can you give us an envisioned user profile for the project? How does the concept meet their changing needs? What specific design choices were made to ensure the comfort and usability of the multipurpose living spaces within the compact home?
The user profile was actually part of the design brief from the client: a family of 4 to 5 members, with parents in their 30s or 40s and children ranging from toddlers to teenagers.
Multifunctional spaces that can adapt to evolving lifestyles were a key priority. While this may sound like a common approach, we find that flexible spaces truly allow a family to grow and evolve, making it easier for them to adjust over time.
In line with our commitment to intentional design, we focused on integrating passive cooling, solar mapping, and a vertical courtyard. This courtyard serves as both an air and light well, ensuring the home stays naturally ventilated and bright. It also acts as a vertical connector that ties the different spaces within the home together.


You mentioned that you performed in-depth studies on the Philippines’ solar, heat, and weather patterns, ventilation and passive cooling design concepts, native materials, and contemporary building technologies. Can you enumerate notable findings from these and how your concept addresses them?
We conducted a solar mapping study for the façade, which revealed that the south, southwest, and southeast orientations have the highest sun exposure. The northeast and northwest orientations showed medium to high exposure, primarily at the top left and top right of the façade. The north orientation displayed a gradient of exposure from top to bottom, with the upper sections receiving the most sunlight. Using this data, we designed a façade system that responds to these varying exposures, allowing the structure to adapt effectively to different orientations, especially since it’s intended for a housing development.
We also incorporated the concept of brise soleil to provide shading where the sun exposure is highest, adding more density and volume in those areas. Minimal density was allotted for areas where exposure was less. Additionally, the brise soleil design was informed by principles of the Venturi Effect and shrouded wind turbines, aiming to maximize airflow and enhance passive ventilation throughout the home.


Can you share a list of materials, textures, and finishes you selected for the project? How do these address low-cost maintenance and long-term adaptability for a growing middle-class Filipino family?
We selected concrete, bamboo, glass, and EPS panels:
Concrete was chosen for its durability and low maintenance, providing a strong foundation suited to the tropical climate. Its thermal mass helps regulate indoor temperatures, reducing the need for cooling and ensuring the home’s longevity with minimal upkeep.
Bamboo’s renewable nature and ease of modular construction deemed it fit for the façade. This allows for easy replacement of sections over time, ensuring adaptability and cost-effective maintenance, while also embracing sustainability.
Glass was incorporated not only to maximize natural light and reduce energy consumption but also to store heat, particularly in the vertical courtyard, enhancing the stack effect for passive cooling and ventilation.
EPS panels were selected for their ease of construction and excellent insulation properties. They are lightweight materials that reduce both labor costs and construction time while providing efficient thermal performance for a comfortable indoor environment.
We find that these materials strike a balance between sustainability, low-cost maintenance, and adaptability, ensuring the home can evolve with the needs of middle-class Filipino families.



I understand that the project comes with a limited footprint, hence the concentration of sustainable features in the structure. How do the indoor spaces of the home communicate with the outdoors? Are there specific green features or perhaps plant species that you envision for the boundaries of Balai Ani?
The outdoors of Balai Ani would benefit from low-maintenance, air-purifying options like snake plants, ZZ plants, or spider plants. These are perfect plant choices for a family with a busy lifestyle as they require minimal upkeep and are known to improve air quality.
We drew inspiration from vernacular models to ensure seamless communication between the indoors and outdoors. The vertical courtyard serves as both the heart and lung of the home, functioning as the main link between spaces and facilitating both light and airflow. The stack effect helps circulate air throughout the home, enabling passive ventilation to naturally cool and refresh the spaces. A hydroponic system was also integrated within this courtyard to purify the air as it moves through the home.


You described the project as “essentially a model for future housing typologies” that prioritize sustainability and user well-being. What provisions have you made to balance affordability and expansion over time?
Affordability and adaptability were key priorities throughout the design process. One of the challenges was working with a limited footprint, which directly influenced our approach to generate a vertical open plan instead of a horizontal one. This verticality maximizes the use of space within a compact lot, allowing us to layer functions and create an efficient, adaptable layout. By building upwards rather than outwards, we were able to keep the initial construction costs low while providing room for future vertical expansion, ensuring the home can grow as the family’s needs evolve.
We also integrated passive design strategies, such as maximizing cross-ventilation and natural light through the vertical open plan. This reduces the reliance on mechanical cooling and artificial lighting, significantly cutting down on long-term operational costs. The rainwater harvesting system is another feature that lowers utility expenses by providing non-potable water for daily activities like laundry and flushing.
The use of locally available materials like bamboo and concrete further supports affordability since these materials are also durable and low-maintenance, ensuring that a family can maintain the home without significant upkeep expenses.
In summary, the compact footprint of Balai Ani not only drove the vertical, open-plan design but also helped balance affordability with long-term adaptability. The home is flexible enough to expand vertically as the family grows, while passive design elements and sustainable materials keep operational costs manageable over time.
Cheers to Balai Ani’s recognition under the WAFX Carbon and Climate category! What else are you hoping to bring home from WAF 2024?
Thank you! Our team and the client are overjoyed with the recognition of the project in the WAFX Carbon and Climate category. It’s already a huge honor!
But we’re young and ambitious, so we wouldn’t say no to a win in our category, or if all goes well and the stars align, maybe even Future Project of the Year? A small team can dream, right?
Seriously speaking, we do hope Balai Ani evolves from a concept and finds its way to the hands of people who can and will build it. Its tangibility will add more weight to sparking a broader conversation on redefining housing solutions for middle-income families, particularly here in the Philippines. We believe there’s a pressing need to merge affordability with intentional design in a way that doesn’t compromise comfort, well-being, and design quality. We’re already seeing our ASEAN neighbors being able to do so, what’s stopping us from making it a Filipino practice?
Of course, we especially look forward to valuable insights from fellow architects and innovators at WAF 2024 that will help us enrich our projects. The recognition is fantastic, but the opportunity to contribute to the global dialogue for architecture is just as exciting. We’re ready to take all the inspiration and lessons we can! •










