Words and images Avally Design Studio
Interview and editing The Kanto team
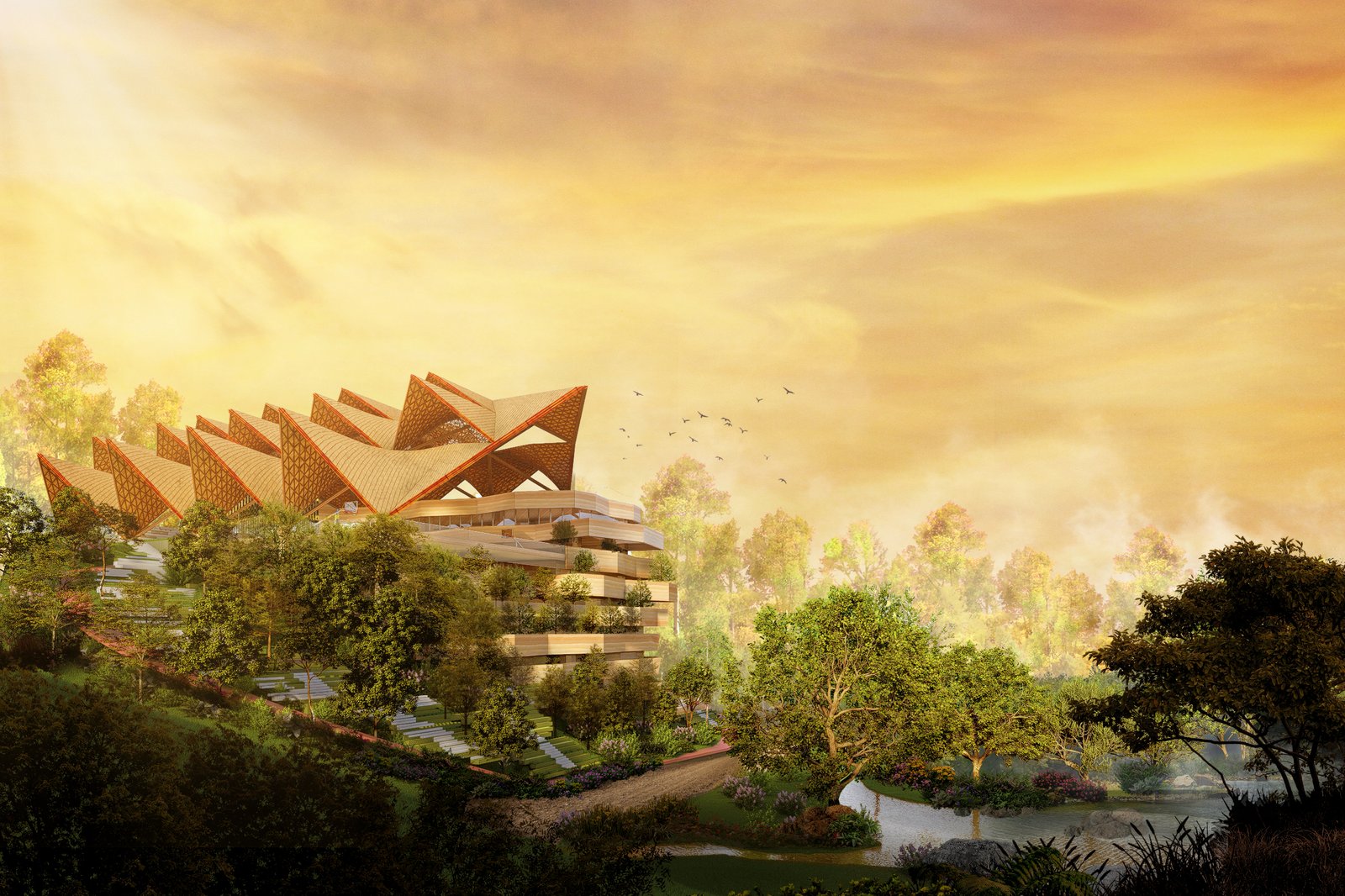

Acclimated Sports Hall and Multipurpose Hall by Avally Design Studio
Shortlisted under Future Projects, Sport Category, WAF 2025
Acclimated Architecture: Climate-Responsive, Regenerative, and Vernacular Design Approach
Heat waves are becoming more frequent and extreme, triggering environmental and occupational hazards—from forest fires to the growing incidence of heatstroke. In the Philippines, where most public and many private schools have no air-conditioning, classes are often suspended as temperatures reach 48°C (118°F). With limited funding, many schools are built with bare concrete walls and corrugated metal roofs, offering little to no thermal comfort.
At the same time, the building and construction industry accounts for up to 40% of global emissions, significantly driving climate change. Today, sustainable design must go beyond conserving resources; it must restore them. We believe every site holds natural features and inherent attributes that contain the answers to its own design brief. As Michelangelo once said, “Every block of stone has a statue inside it, and it is the task of the sculptor to discover it.”
From this belief, we developed the idea of Acclimated Architecture, a synthesis of Regenerative, Climate-Adaptive, and Vernacular Design. It adapts to its environment, draws from local imagery and materials, and allows the building to emerge organically from the landscape.
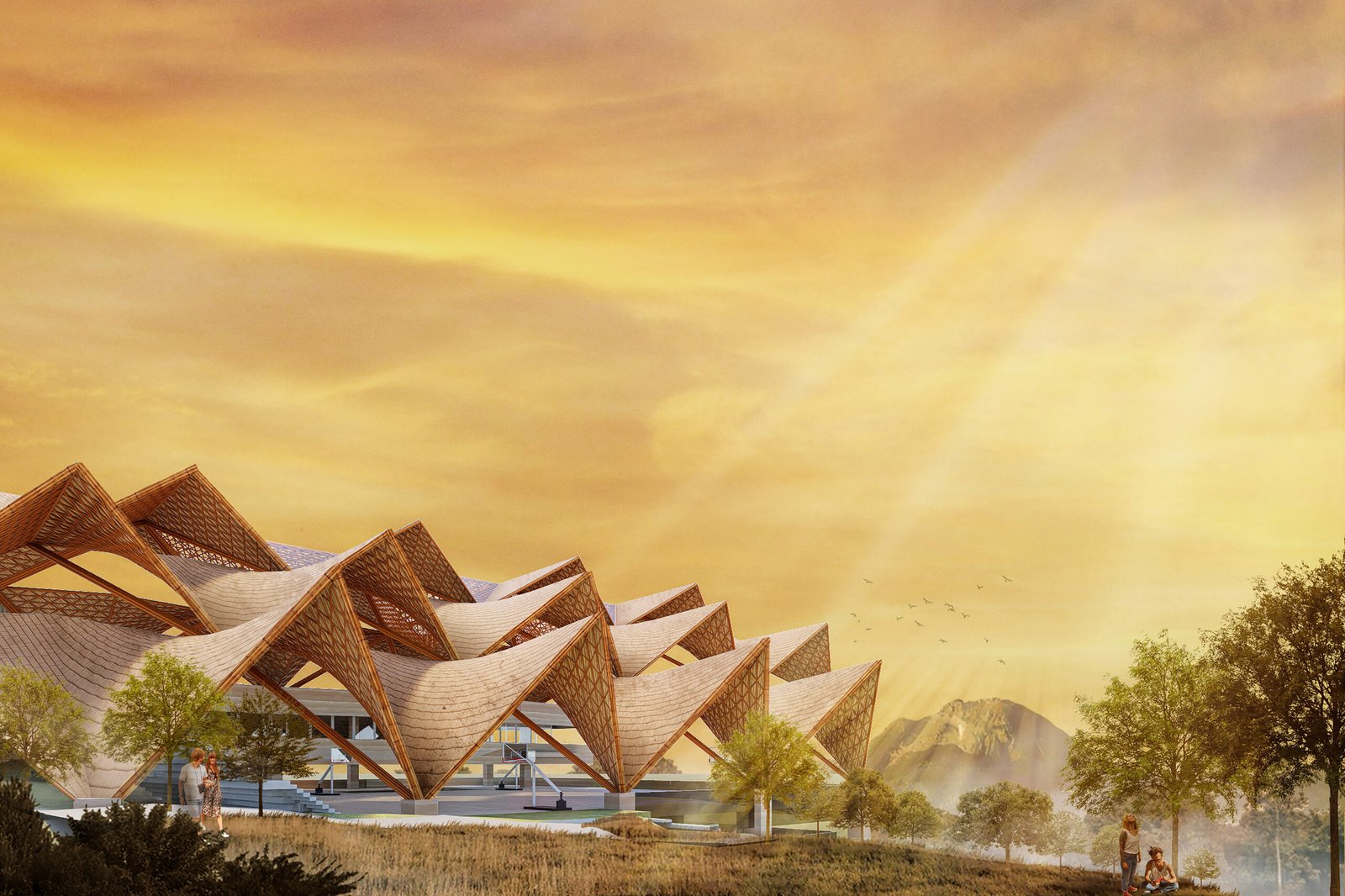

Regenerative Architecture
Harvesting Bamboo On-Site
The site is naturally rich in bamboo, which will be harvested, treated, and used for the expansive sports hall roofing. Bamboo regenerates rapidly, reaching maturity in three to five years, making it one of the most renewable materials available. Its light weight reduces both labor and transport costs.
Terrain Cut for Rammed Earth Walls
Located on sloping ground, the site allows soil from the cut-and-fill process to be reused for rammed-earth walls. This centuries-old method can reduce construction costs by up to 70% compared to cement-based walls while minimizing embodied carbon.
Climate-Adaptive Architecture
Sun and Wind Planning
The Sports and Multipurpose Hall is oriented to capture northeast and southwest winds for natural cross-ventilation. Its high ceiling and porous bamboo roof allow hot air to rise and escape, while the lecture rooms face south, opening to views of the pond and forest.
Rammed Earth Walls
At 400mm thick, the rammed earth walls provide excellent thermal mass, lowering interior temperatures by as much as 10°C. Beyond cooling, they also enhance the building’s seismic resilience, an essential consideration for Davao’s location.
Native Tree Planting
Over 100 native tree species will be planted, particularly on the western edge of the site, to create a cooler microclimate. Continuous balconies on the façade add shading, while the building’s recessed form allows trees to grow freely and vertically.
Vernacular Architecture
The roof’s porous form draws inspiration from the local durian fruit, distinctive to Davao. By combining local materials such as bamboo and rammed earth, and by engaging local artisans skilled in traditional methods, the project grounds itself in place and culture. It becomes both a contemporary facility and a reflection of regional identity.


Hello, Christine! Kudos on making it to the WAF shortlist! Using local bamboo and earth is culturally powerful, but it also carries risks in cost, quality, and durability. Is your client entirely on board, and are the site’s extant resources strong enough to carry the structure safely?
Christine Buyco-Sy, principal of Avally Design Studio: Hello, Kanto! More than being culturally powerful, bamboo and rammed earth are regenerative materials; they actively restore and replenish the planet’s fast-depleting resources. Our philosophy is that a building is part of a larger ecological system, and this guided our choice of materials.
According to the United Nations, buildings account for about one-third of global emissions annually (from operation, materials, and construction) and 40% of the built environment’s total carbon footprint. As an architect and urban designer, I wanted to respond to that call to action and help shape solutions.
Using unconventional materials instead of defaulting to steel and concrete naturally raises concerns, but we’re fortunate that many proof-of-concept projects already exist in the Philippines and abroad. We learned from their experience and combined it with our own research and benchmarking to manage those risks.
Our foremost concern early on was structural integrity. Here, my belief in finding the middle ground as a design approach proved helpful. I remember my time with Miyake Masaki, chief architect under the renowned Kenzo Tange. When a design wasn’t working, his response was never “either/or,” but “a bit of both.” Innovation comes when we challenge the status quo.
That guided this project. We adopted a hybrid structural system: steel columns and reinforced slabs support the entire building, while the 400mm rammed earth walls — though load-bearing — serve as the building’s “skin.” It’s a more sustainable approach than cement, which carries high embodied carbon.
The bamboo roof is anchored to metal plates on reinforced concrete columns, with steel connectors for critical joints and other well-tested structural details adapted from earlier bamboo projects.
That’s how we got the client on board. They’re a medical school that shares our holistic philosophy: that modern science and age-old natural systems can work hand in hand.


The roof and rammed earth details suggest a need for specialized workmanship. Does that skill set exist locally, or will you need to train artisans to deliver it?
Avally Design Studio: We’ve partnered with Hayag Farm in Buda, just an hour from the site — the same group behind Bamboo Bootcamp and Bamboo Grassroots Atelier. They’ll supply the right bamboo species and bring the craftsmanship needed to realize the roof.
For the rammed earth, we’re collaborating with Balika Rammed Earth in Cavite. Their artisans will fly to Davao to train local workers for several months. This knowledge transfer is central to our advocacy: keeping age-old sustainable practices alive while empowering local communities. Rammed earth remains one of the lowest-impact building methods available.
Bamboo roofing and rammed earth walls face harsh realities in the Philippines, contending with extreme weather and heightened seismic activity. How have you reinforced the design to withstand these conditions?
Avally Design Studio: Davao City is fortunate to be outside the country’s typhoon belt — typhoons typically develop over 500 km north, near Surigao del Norte. However, Davao does sit along several fault lines, so earthquake resilience was a key concern.
A strong yet lightweight structure performs best in earthquakes, and bamboo’s high tensile strength and flexibility make it ideal. When designed and maintained correctly, bamboo performs exceptionally well under seismic stress.
In 2018, bamboo construction was earthquake-tested in Lombok, Indonesia. While many concrete buildings near the epicenter collapsed, bamboo structures remained intact.
As always, success comes down to detailing: good joinery distributes loads and absorbs shocks, ensuring the building moves as one coherent system.
Bamboo Structures’ Anti-Seismic Properties
- High strength-to-weight ratio: The structure endures lower forces during earthquakes, and in the rare case of collapse, bamboo poses less risk to occupants.
- Flexibility: Its fibrous morphology and tensile strength help resist lateral shocks.
- Natural vibration damping: Bamboo’s two main components — lignin and vascular bundles — vibrate at different frequencies, cancelling each other out and stabilizing the culm.
- Absorptive joinery: Traditional joints, nails, and rope allow controlled movement, distributing seismic forces evenly.
- Hybrid compatibility: Bamboo can be combined with mud or other organic materials to absorb energy further.
Source: BambooU. (2023). Fundamentals of Building with Bamboo: Module 6, Lesson 2 — Bamboo Structures’ Anti-Seismic Properties [PDF]. BambooU. https://online.bamboou.com/wp-content/uploads/2023/05/FBB_Module-6_Lesson-2_Detailed-Lesson-PDF.pdf
Rammed Earth’s Anti-Seismic Properties
Integration of Reinforcement
Balika Rammed Earth has revolutionized the method locally. For this project in quake-prone Davao, they’re using a patented shear key interlock system that improves horizontal load resistance. Each wall section locks securely to distribute seismic forces and reduce structural damage.
Stabilized and Reinforced Mix
We’re also using stabilized rammed earth (SRE) — a modern variant that includes 5–10% cement or lime for added cohesion and ductility. In certain areas, such as the parapet wrapping the façade, we’ve woven bamboo slats into steel tubing to enhance tensile strength and prevent cracking. This lets the walls behave more like reinforced masonry than traditional adobe.
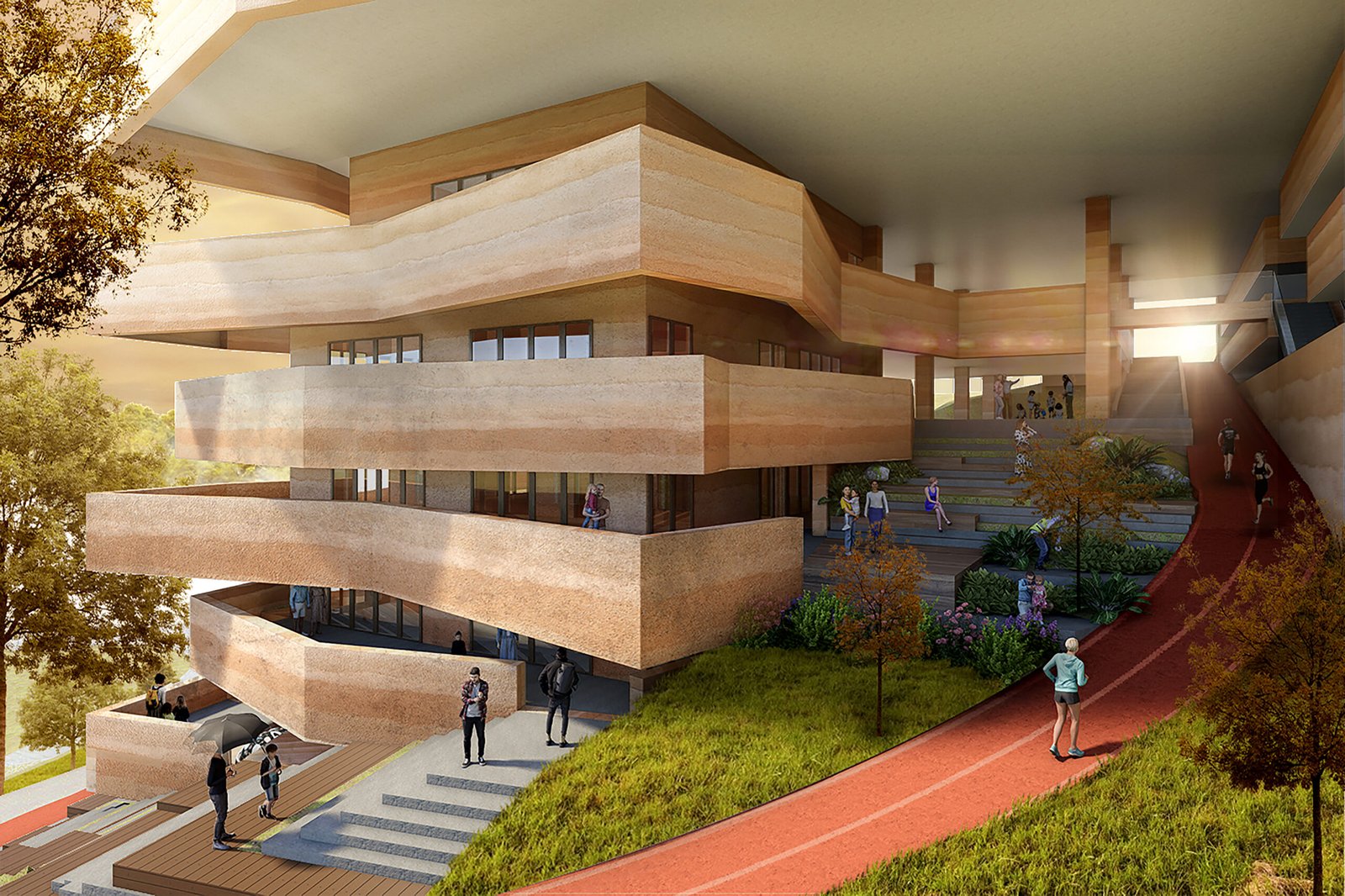

“More than being culturally powerful, bamboo and rammed earth are regenerative materials; they actively restore and replenish the planet’s fast-depleting resources. Our philosophy is that a building is part of a larger ecological system, and this guided our choice of materials.”
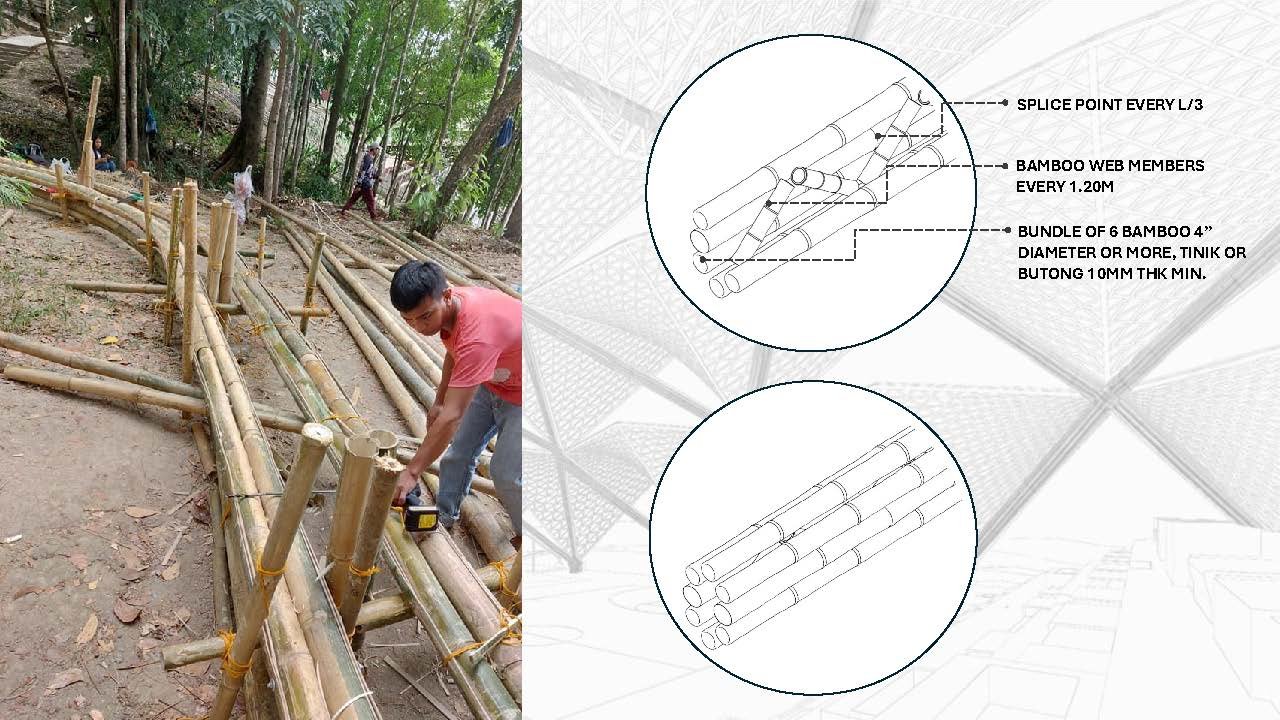
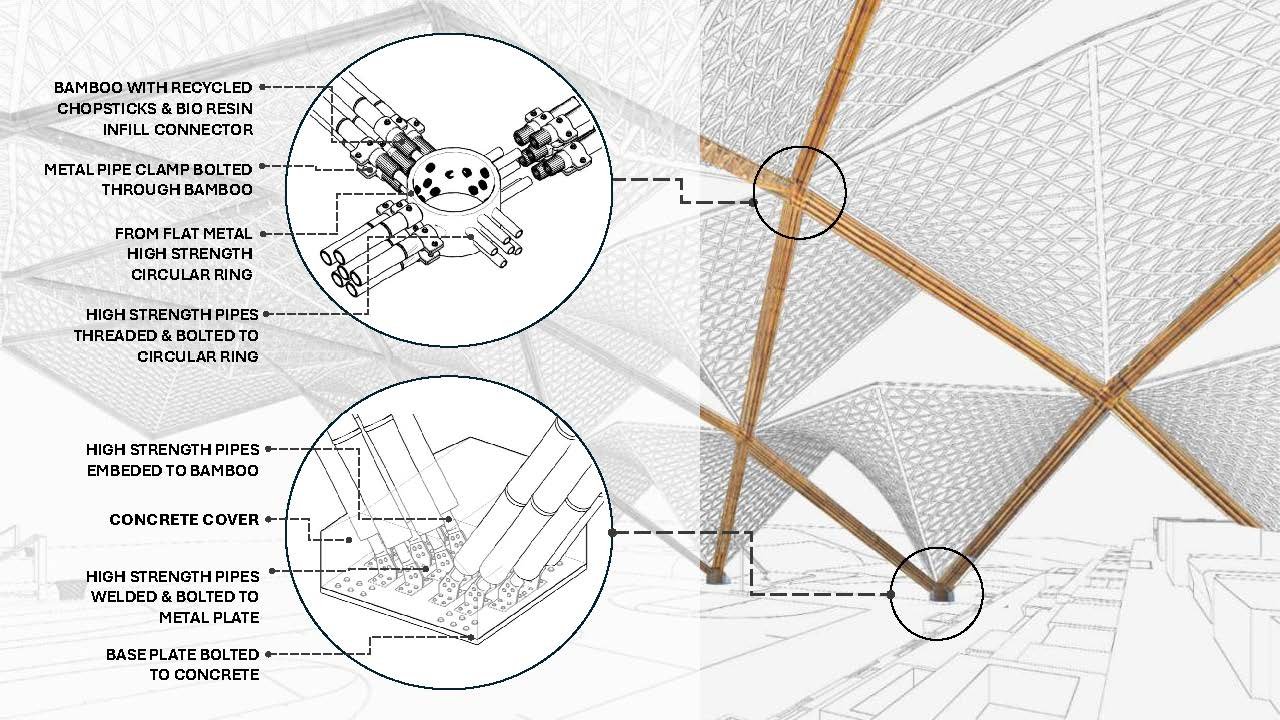
Representing Davao at WAF is no small feat. What kind of work and preparation did it take to get here? Was this your first WAF attempt?
Avally Design Studio: This was my first WAF entry, and it took two decades to get here. One of those decades I spent as a full-time mom to my two daughters. We were based in Singapore without extended family to help, and I’m deeply proud of that season of my life. It’s something I hope encourages other women architects: you can do both and thrive in both.
Even while on break, learning never stopped. During the girls’ school breaks, I flew to Boston every June and July from 2017 to 2019 to complete a professional certificate in Design Thinking and Innovation at MIT. The systematic, meta-thinking approach I learned there transformed not just my design process, but how I see the world.
Before motherhood, I completed a Master of Arts in Urban Design at the National University of Singapore. It opened my eyes to the idea that architecture extends beyond the site — that it’s part of a social and ecological fabric, never designed in isolation.
My undergraduate thesis at the University of Santo Tomas — a Conservation and Biodiversity Center for the Philippine Eagle, done in coordination with the Philippine Eagle Foundation — received the Outstanding Thesis Award and was exhibited at Cities of the Future at The Manila Hotel. That project, and the documentary that inspired it, revealed the brutal loss of our rainforests and biodiversity. It made a lasting impact that still shapes my work.
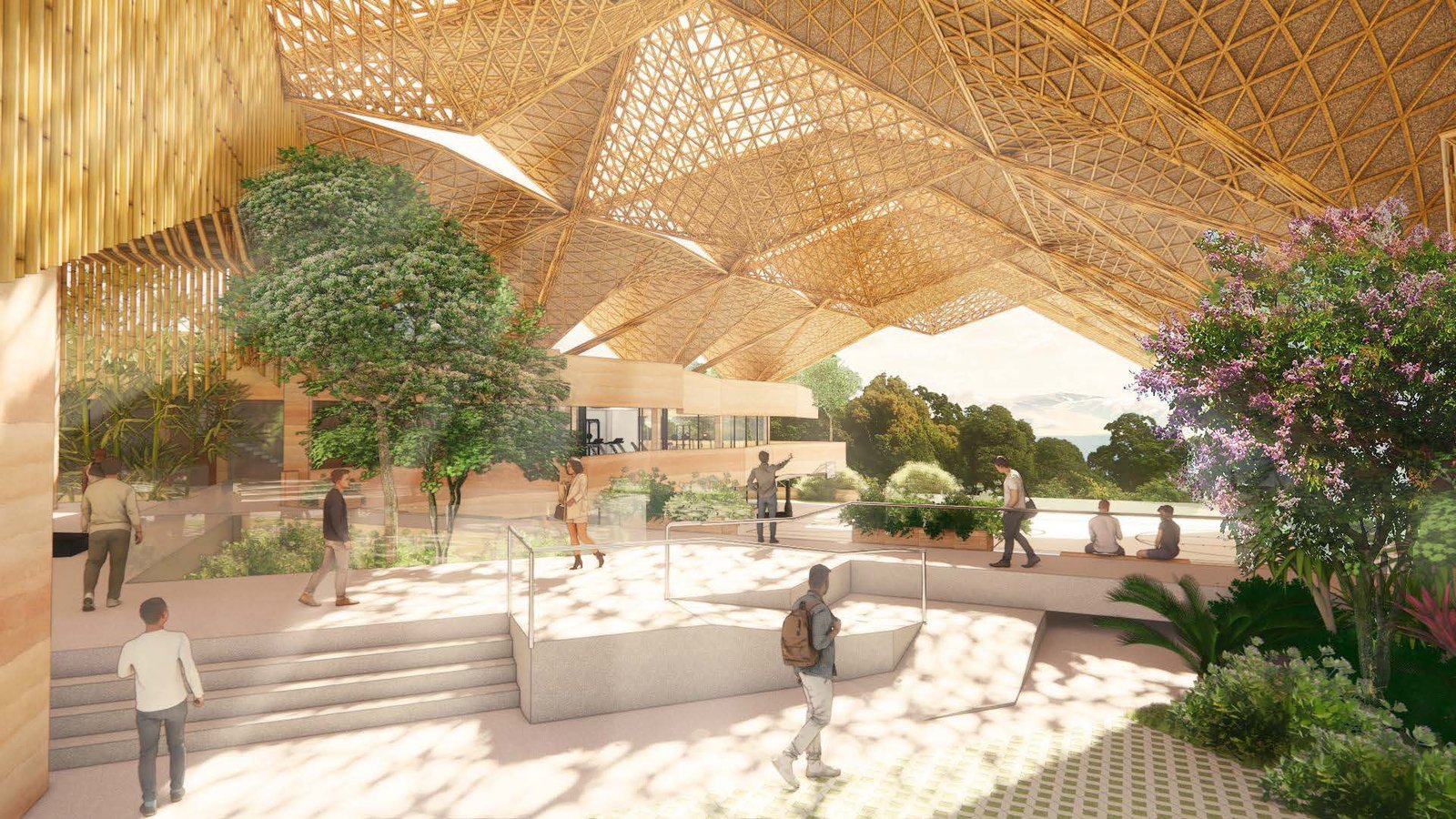
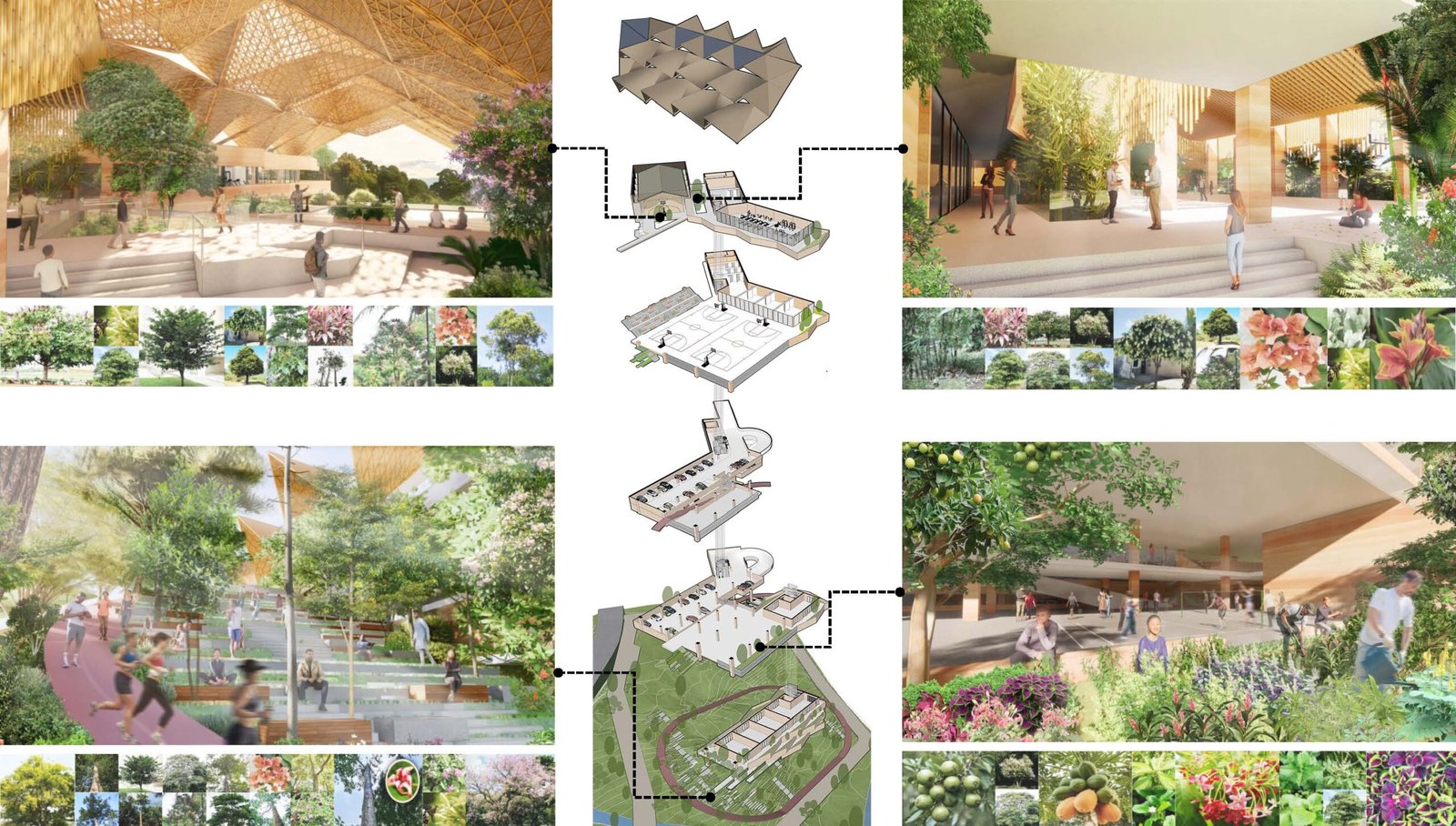
Beyond the prize, what do you hope to gain from WAF that you couldn’t from other competitions?
Avally Design Studio: I attended WAF in 2015 when it was hosted in Singapore, while my girls were still in school, and told myself I’d join when they were older. Ten years later, here we are.
The process itself is transformative. From testing patience and defending your design in crits, to meeting inspiring architects from around the world, it’s unlike any other experience. What began as a personal challenge evolved into a deeper appreciation for hard work, lifelong learning, and the pursuit of excellence. •
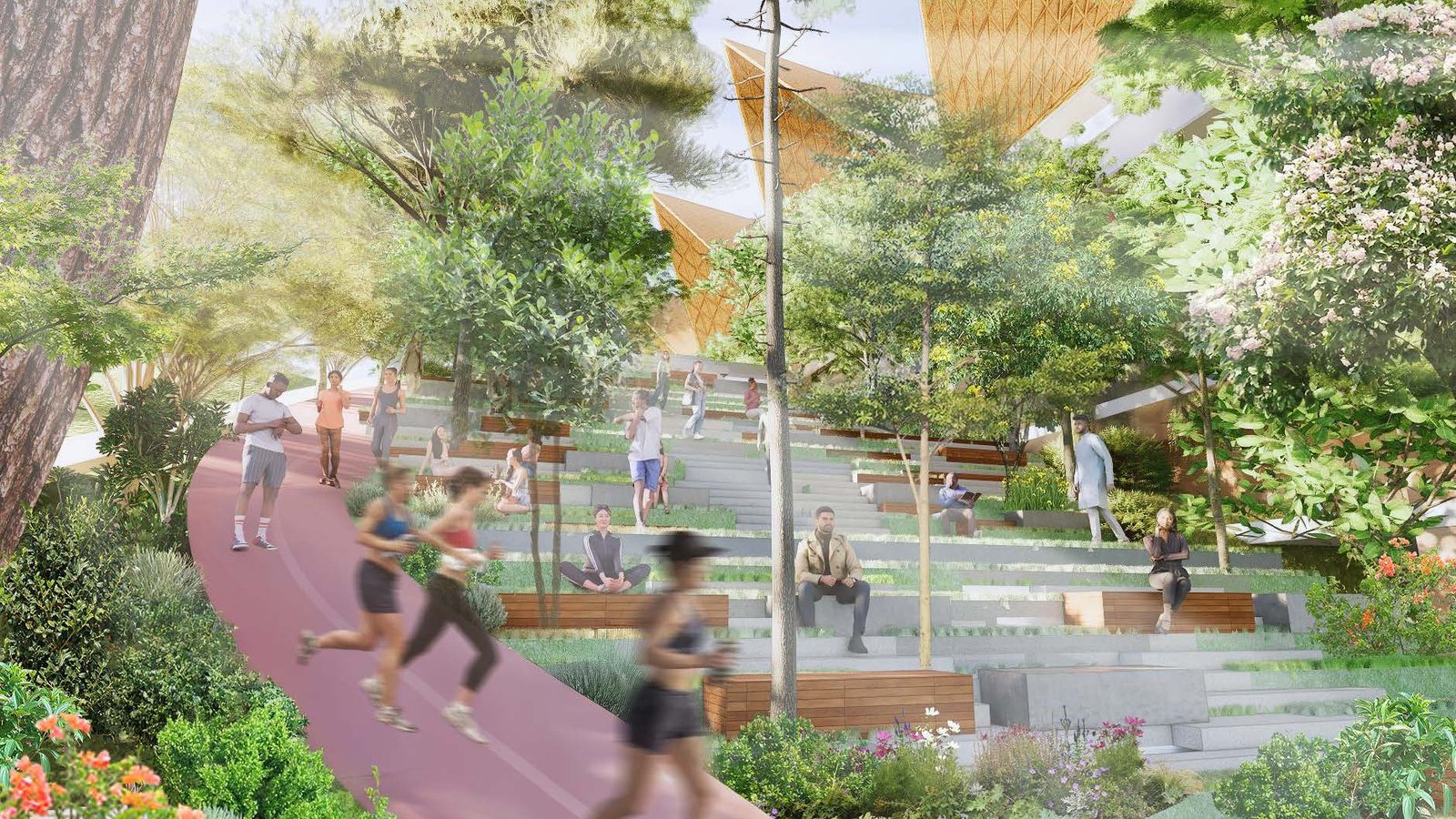



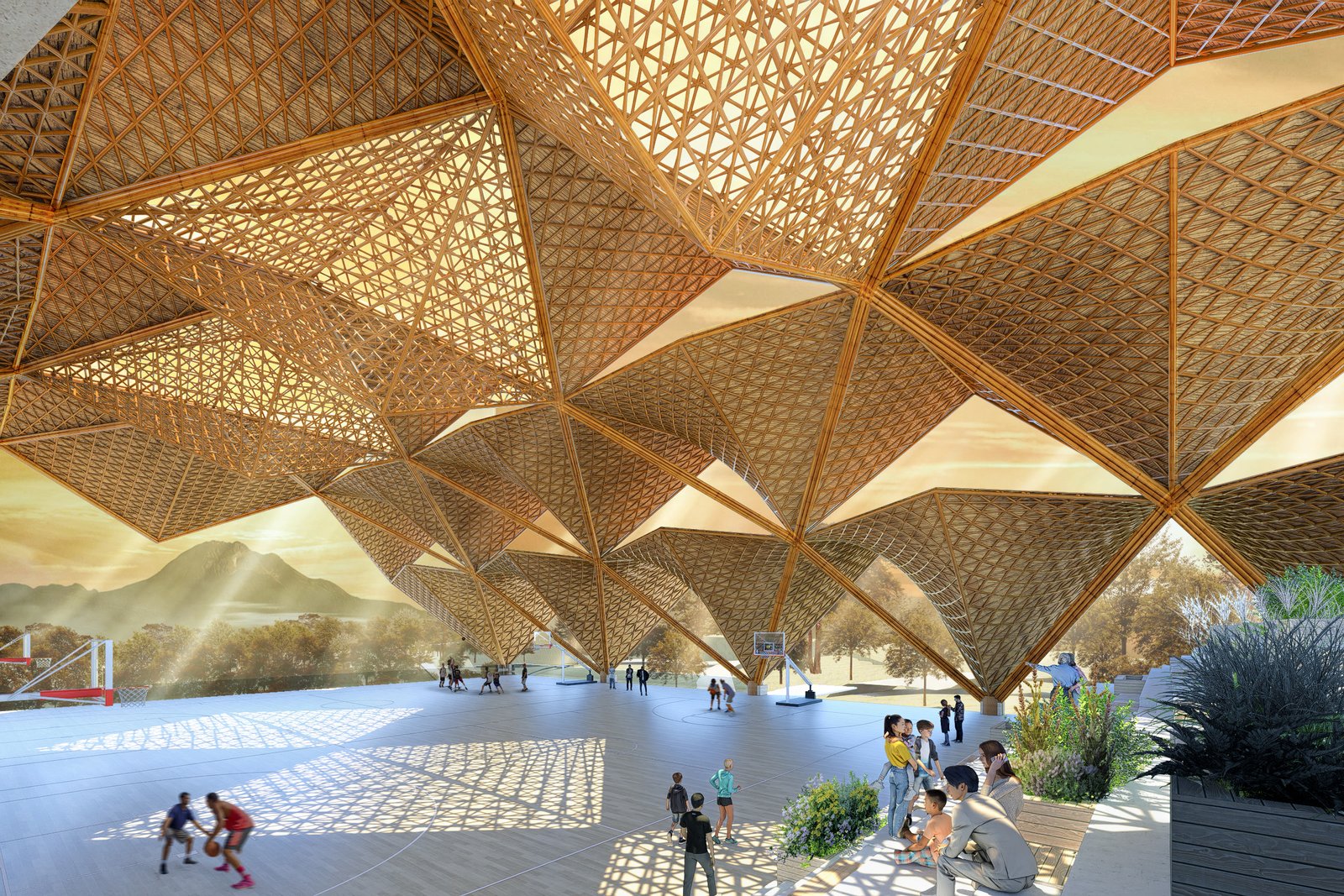



One Response