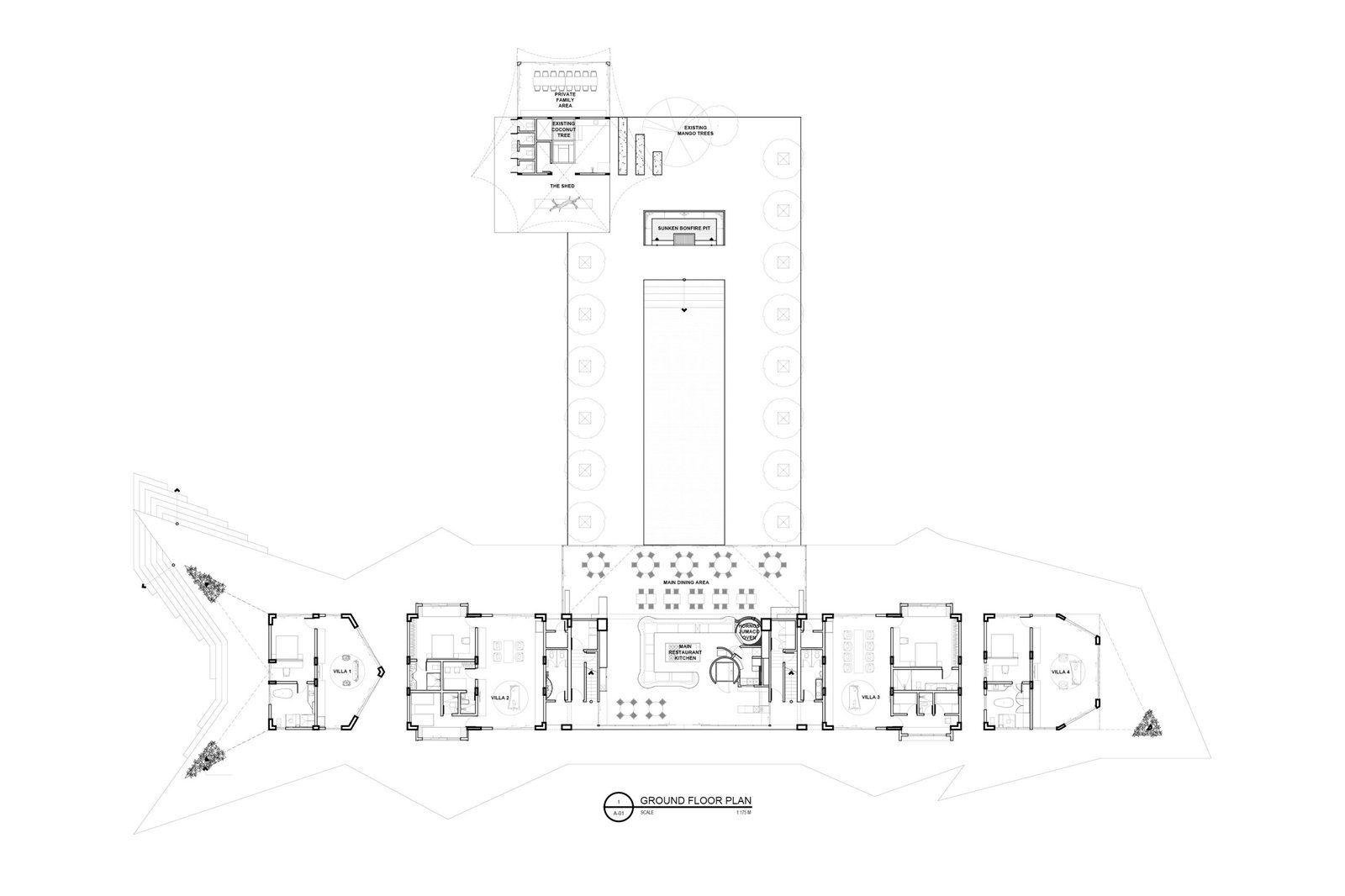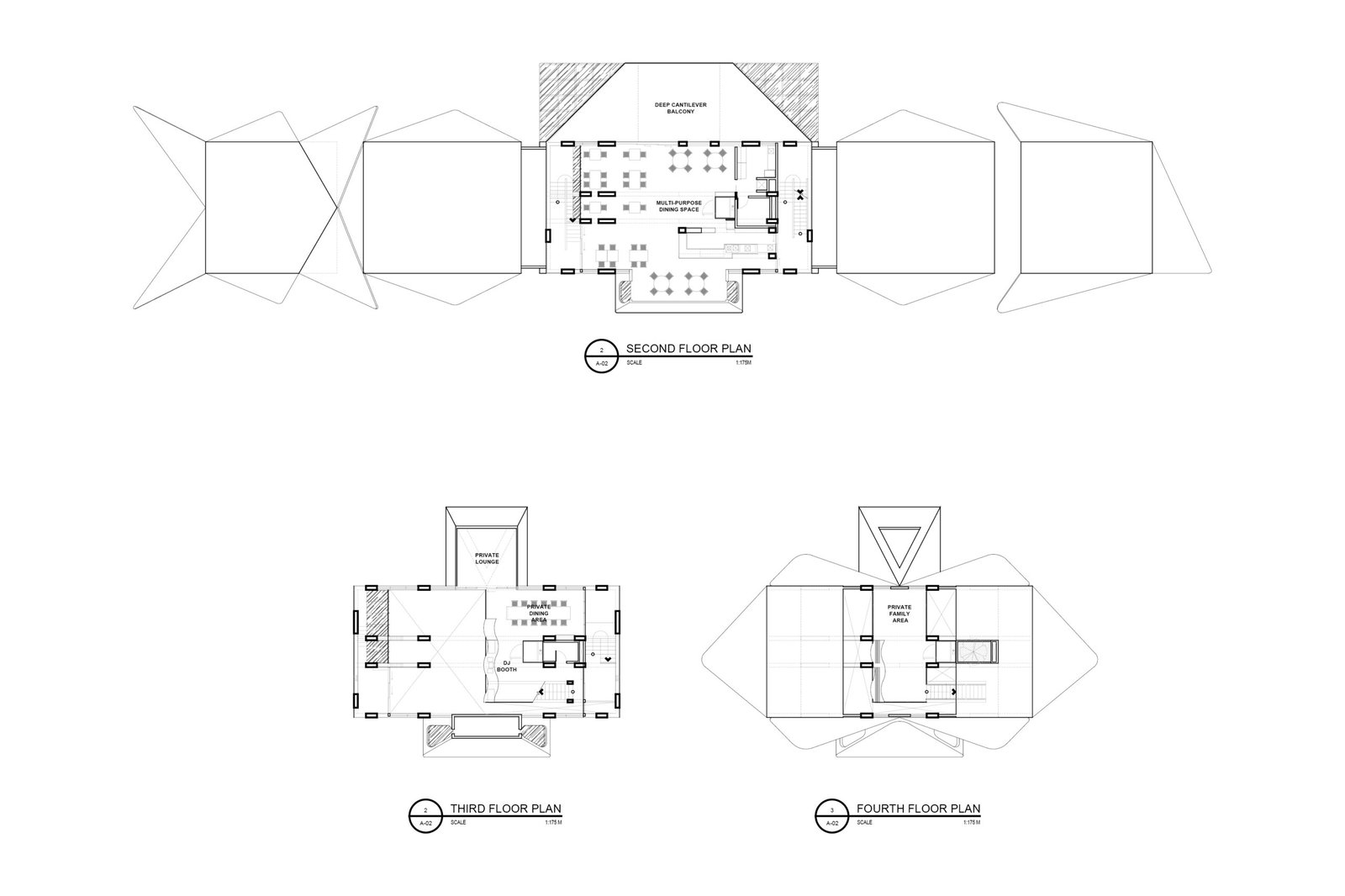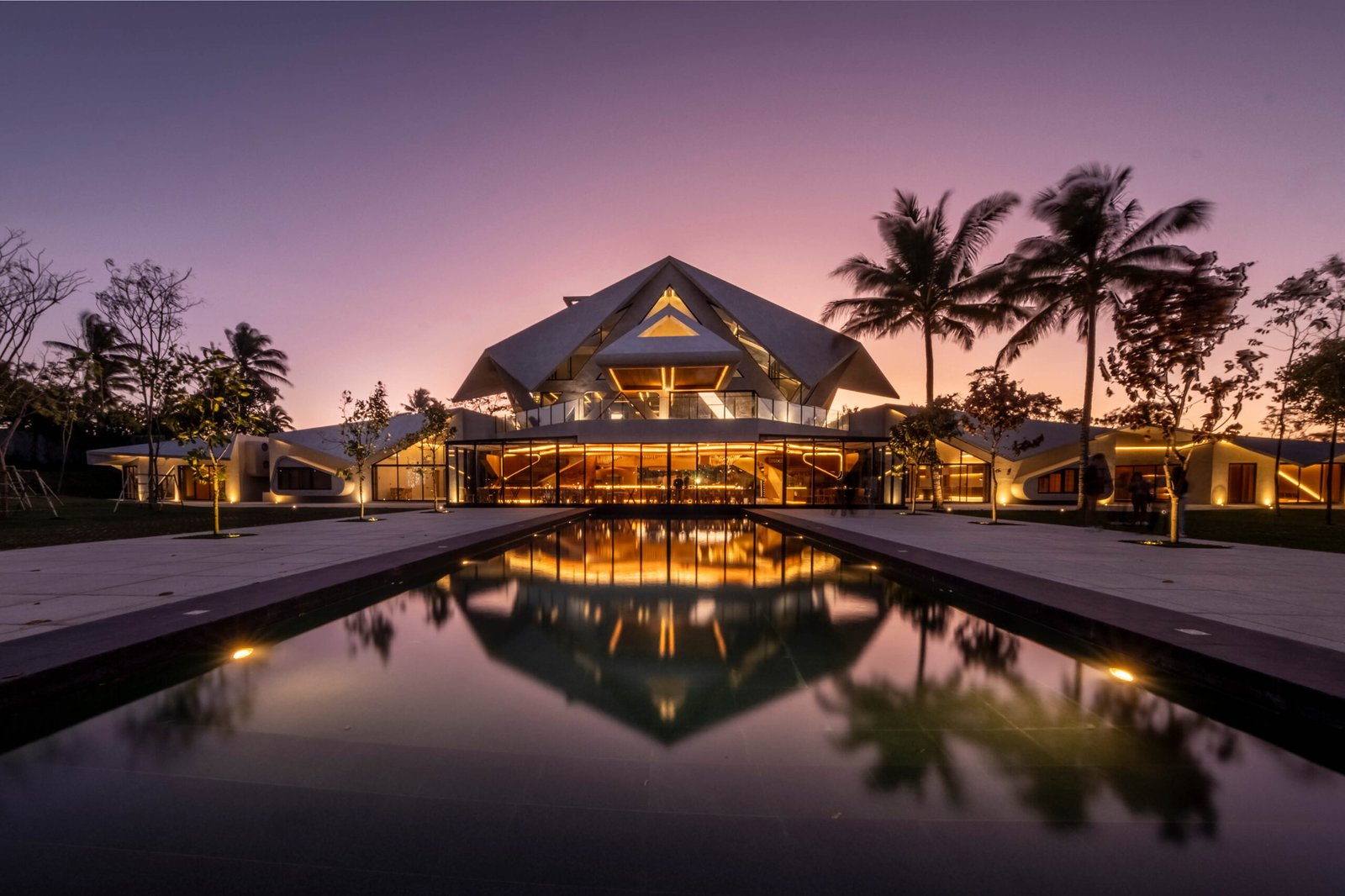Introduction and conclusion Judith Torres
Interview Patrick Kasingsing
Images and video Carlo Calma Consultancy (Asador Alfonso)
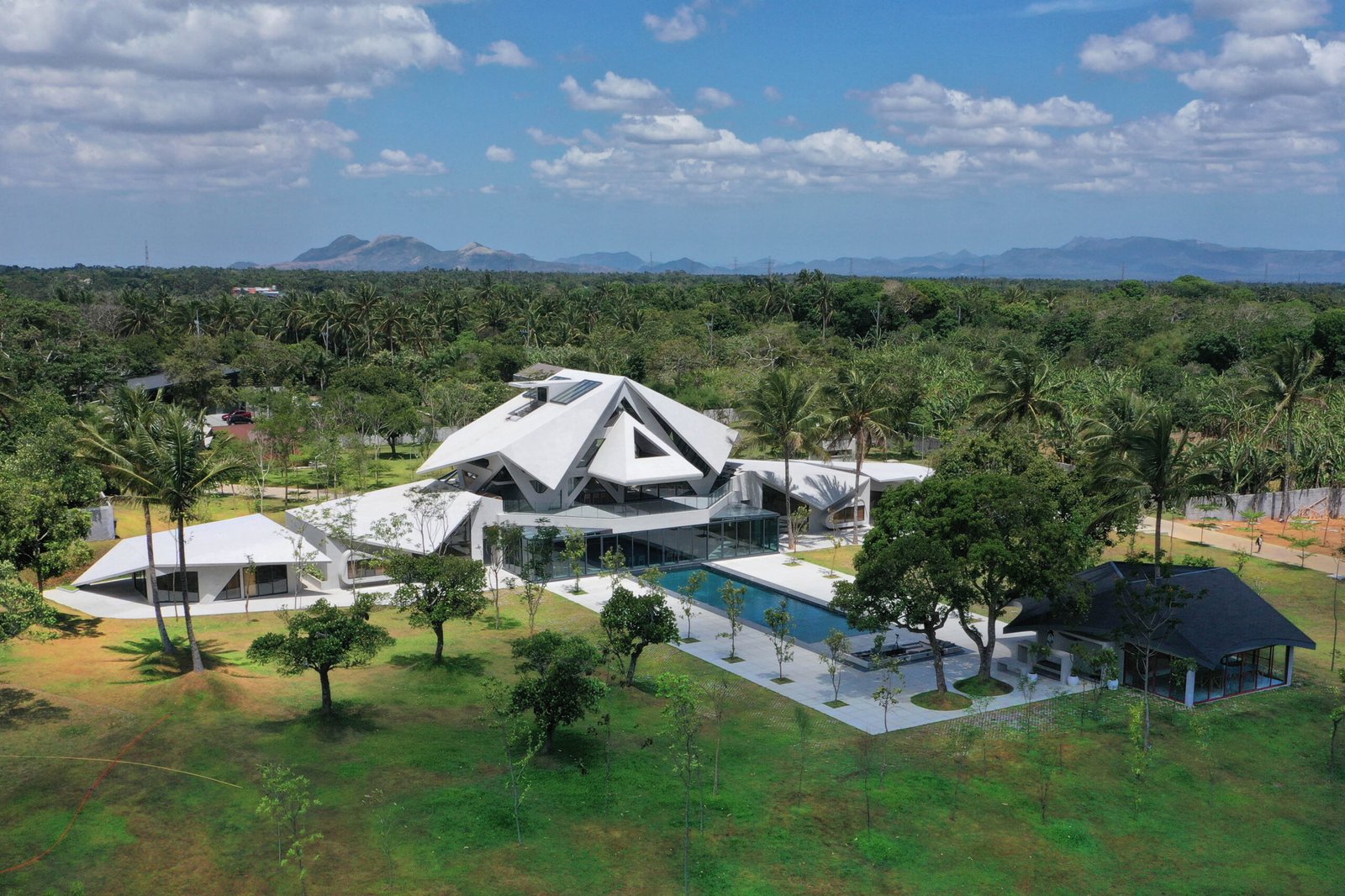

Tucked in the rolling hills of Cavite, Alfonso’s geography was sculpted into being by the ancient eruptions of nearby Taal Volcano, located 20 to 30 kilometers away. Its terrain, marked by gentle elevations and lush landscapes, owes its richness to fertile volcanic soil—a gift from geological upheavals of eras past. This fertile ground and Alfonso’s relatively high altitude bestow the place with cool climes, ideal for agriculture and tourism. Over time, Alfonso has flourished into one of Cavite’s seven first-class municipalities despite its small size of 66.58 square kilometers and relatively modest population of 60,000. The bountiful harvests of fruits and vegetables sustain the locals, and its proximity to Tagaytay has enhanced its appeal for real estate ventures.
Asador Alfonso emerges not just as a remarkable architectural endeavor by Carlo Calma but as a testament to a family’s heritage and a bold vision for the future. Situated on a 9.4-hectare plot consolidated by Calma’s father, Pablito, in 2019, the development was conceived as a private sanctuary and a dynamic space to activate the land’s potential. Underneath the tranquil vacation home lies a vibrant restaurant run by renowned Chef Chele Gonzalez, harmonizing the Calma family’s retreat with culinary exploration.
In past features, Kanto has explored Calma’s unique ability to blend his myriad interests—spanning architecture, visual arts, costume and stage production design, hospitality, environmental sustainability, farming, culinary arts, and even craft distilling—into projects that resonate deeply on multiple levels. Asador Alfonso, described by some as akin to a master origami artist’s fever dream, encapsulates this blend by morphing the landscape into an avant-garde expression that is as much a family home as it is a public invitation to experience Calma’s multidimensional creativity.
The interview below, conducted by Kanto chief Patrick Kasingsing, delves into the intricate layers of Asador Alfonso, revealing the philosophical underpinnings and the creative surges that define Carlo Calma’s most personal project to date. It aims to provide insights into the architectural marvel and the deeper connections these spaces seek to foster among those who traverse its paths.


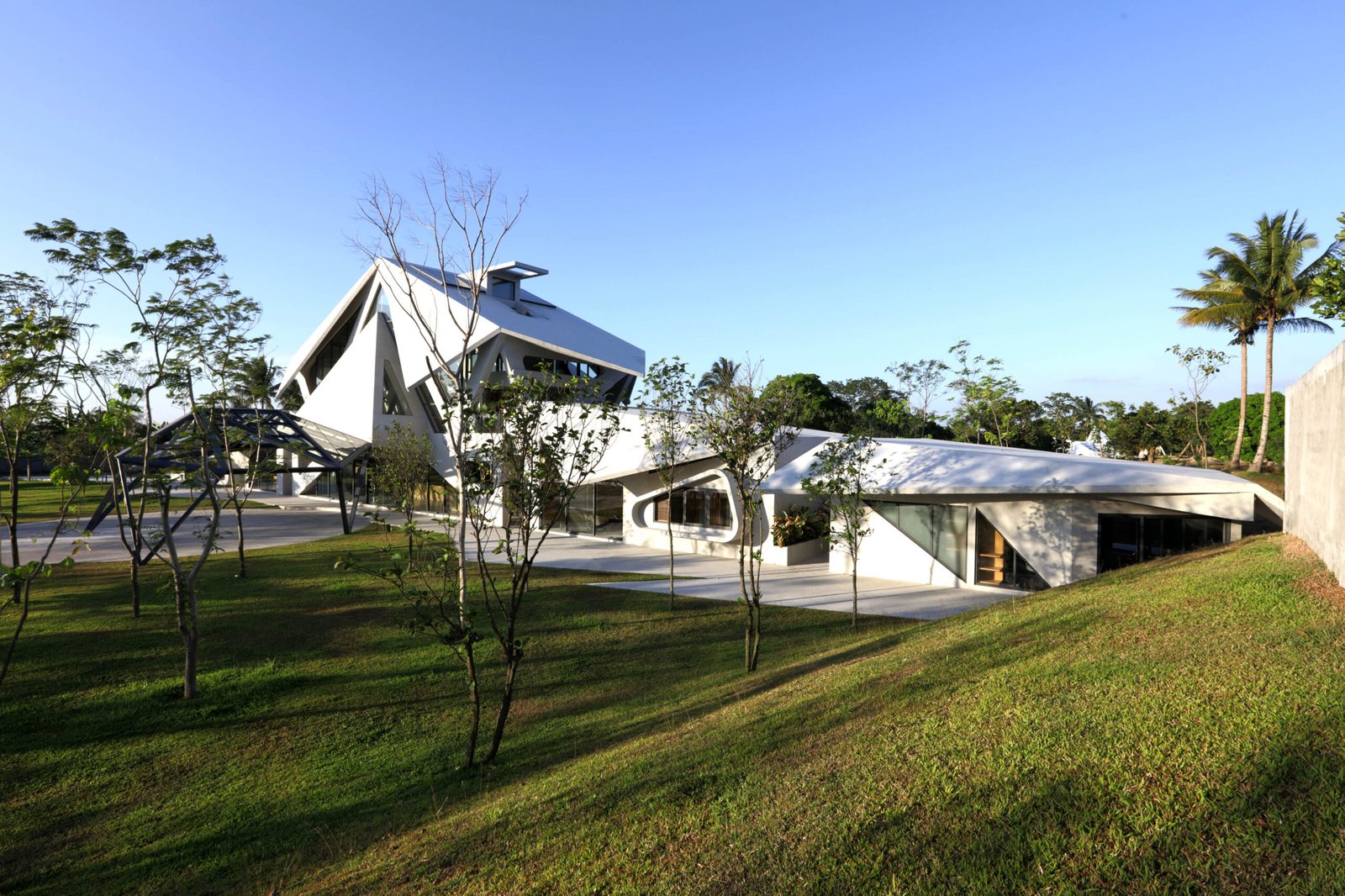
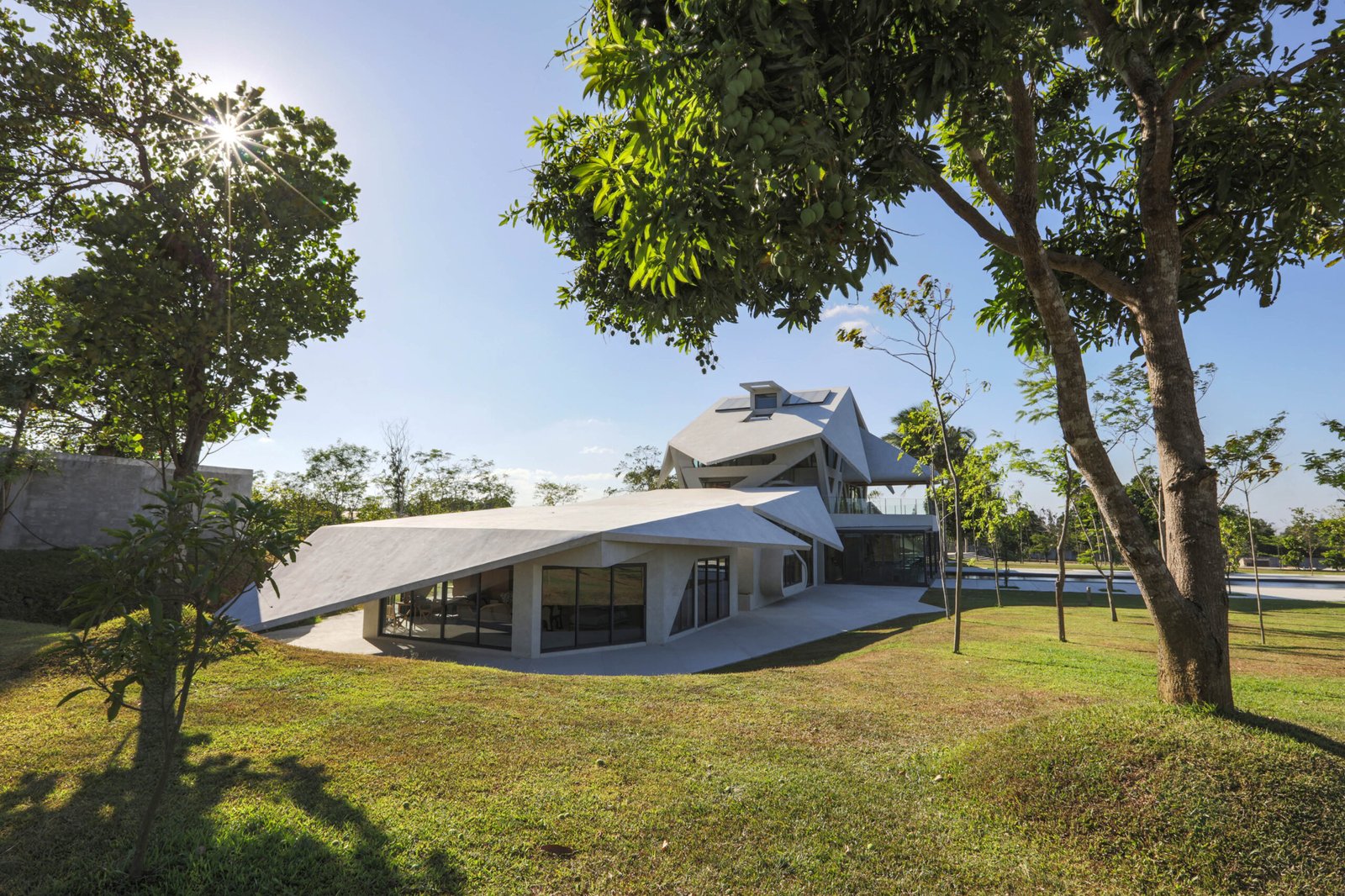
Beyond its physical form, how does Asador Alfonso embody the essence of its surroundings in Alfonso, Cavite, and what role does the natural environment play in its design?
Carlo Calma: The raw beauty of the lava rock formations surrounding the site deeply inspired Asador Alfonso’s design. This project was about creating a harmonious fusion of nature and man-made, an interplay between art and architecture that speaks with its environment. The tranquil landscape of Asador Alfonso is not merely a backdrop to the restaurant but a vital part of the experience. At the heart of this architectural piece, I want people to feel our profound reverence for the agricultural life that supports us. Within its walls, domestic spaces seamlessly intertwine with private dining, leisure areas, and cultural destinations, designed to foster a communal atmosphere where people can connect deeply with each other and the environment. We envision Asador Alfonso as a celebration of place-making, a pioneering model of new development in Cavite that genuinely honors its rich natural context.
Could you recount a memorable challenge during the construction process that highlights the journey from the initial concept to the realization of Asador Alfonso?
Carlo Calma: Every innovation comes with its own set of challenges. A particularly demanding aspect was the construction of the folding cantilevers, which demanded exceptional strength and precision. These reinforced concrete canopies, integrating tapered and flat beams, were designed to ensure structural integrity and aesthetic appeal.
We used high-strength 3000 psi concrete for these canopies to withstand various loads and environmental stresses. A crucial part of the construction process was achieving the right viscosity of the concrete mix. Maintaining this viscous consistency allowed us to pour slowly at precise placements, which was vital for creating the monolithic angled structures at daring lengths. Because of this meticulous attention to detail, each cantilevered canopy integrates smoothly and seamlessly with the structure, achieving a lightweight appearance that defies gravity.
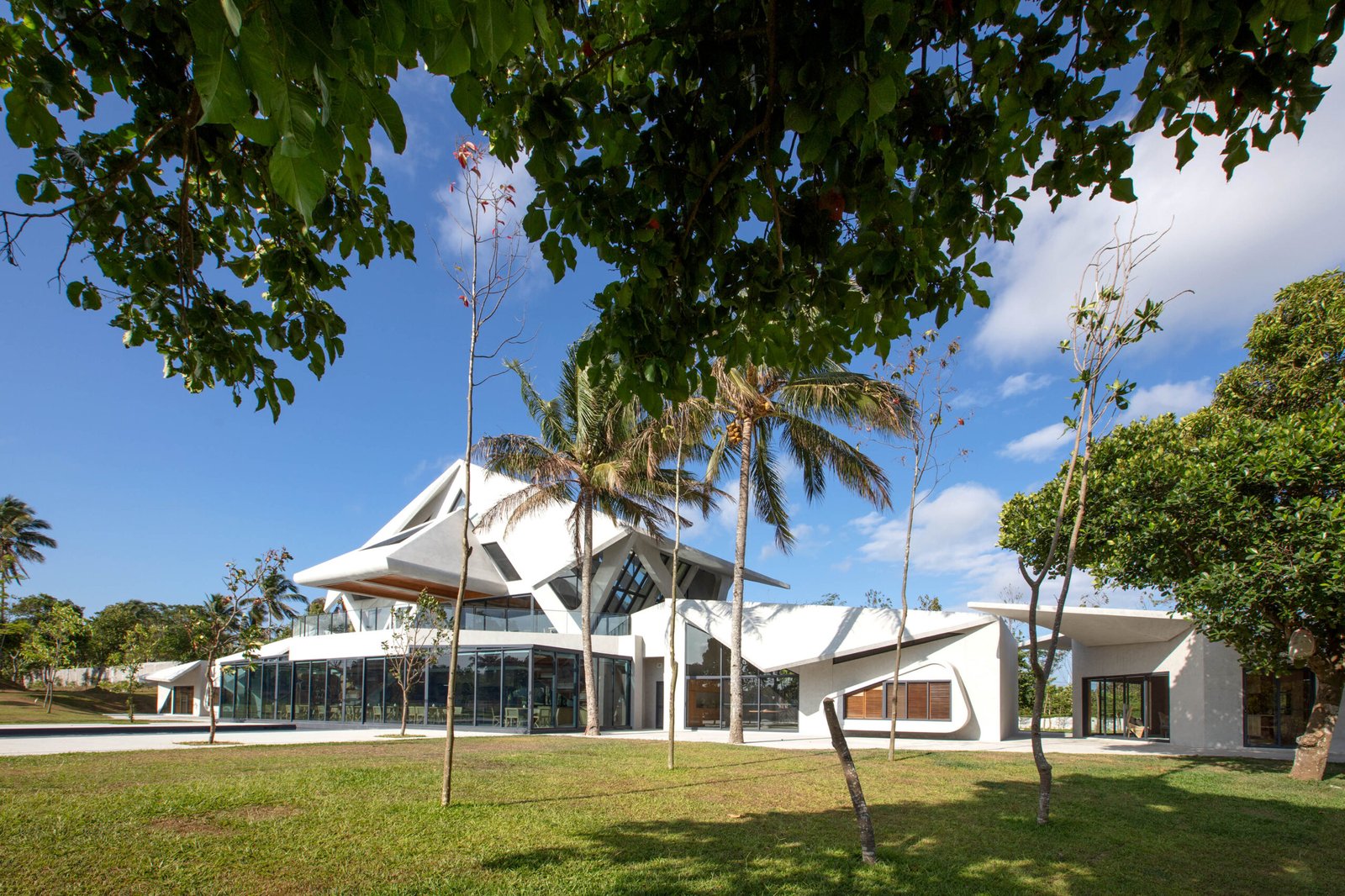



Asador Alfonso blurs the line between private residence and cultural destination. How do you envision visitors interacting with and experiencing the space, and what impact do you hope it will have on the local community?
Carlo Calma: You’re right. Asador Alfonso was designed to blend public and private spaces, much like a traditional Spanish asador, which feels like visiting a welcoming home. It’s a cozy setting where families and friends gather for memorable occasions and unique dining experiences centered around the art of roasting.
Beyond individual experiences, the unique integration of natural and architectural elements at Asador Alfonso fosters a distinct sense of place. We aim for an impact similar to the ‘Bilbao effect,’ where the presence of a singular landmark can transform and energize an entire community. I envision Asador Alfonso as a catalyst for growth and a source of inspiration, marking the beginning of a vibrant era for Alfonso, Cavite.
The integration of sustainable practices and local craftsmanship is evident throughout Asador Alfonso. How do these elements contribute to the overall narrative of the project, and what challenges did you encounter in their implementation?
Carlo Calma: Asador Alfonso pioneers the integration of recycled plastic pellets sourced from post-consumer plastic waste like bottles and sachets. We used 160 sacks or four tons of these high-quality pellets, equivalent to up to 600,000 HDPE bottles. This initiative underscores our commitment to sustainability and recycling. It introduces material innovation that adds unique textures to our spaces—confetti, speckled, and fossilized imprints that mimic terrazzo—and an element of surprise given their origin from plastic waste. Additionally, we used eco-bricks and eco-lumber made from reclaimed wood, furthering the project’s commitment to environmental stewardship.


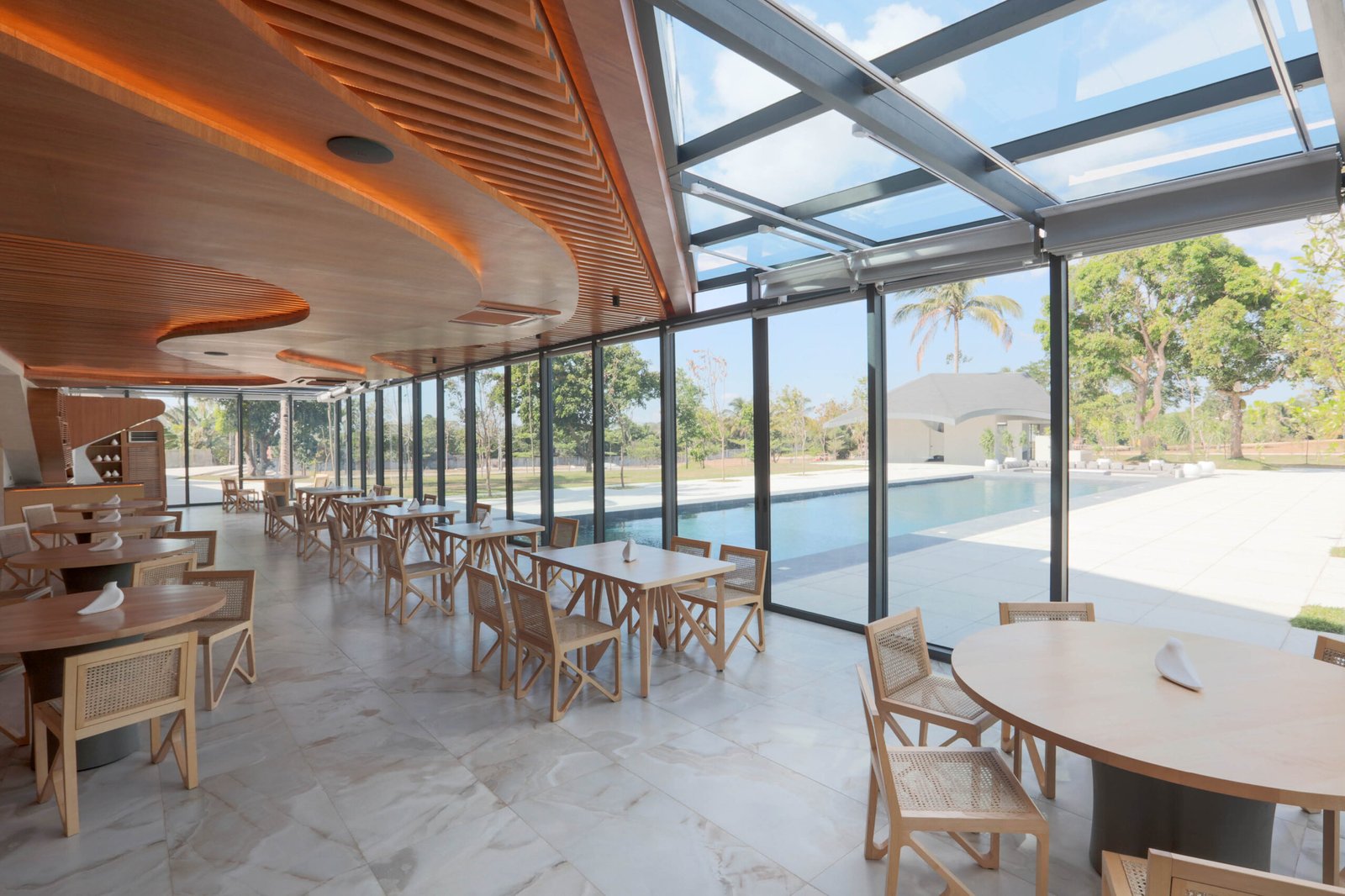

The thematic spaces and immersive soundscapes at Asador Alfonso offer a unique sensory experience. Can you elaborate on the inspiration behind these details and how they enhance the overall ambiance for visitors?
Carlo Calma: In designing Asador Alfonso, we set out to reimagine hospitality as a multisensory odyssey, where every moment is an opportunity for discovery. We engaged in a playful exploration of the natural world, and through experience design, the soundscape of birds and farm animals elevates everyday sounds into an extraordinary auditory experience. This celebration of daily and agricultural life is woven into a narrative that encourages guests to engage with their surroundings in new and unexpected ways. We will collaborate with sound artists yearly to bring dynamic auditory elements that challenge conventional expectations. Our curated music collection complements the vibrancy of nature and the culinary experiences, creating a symphony that embodies innovation and delight.
Asador Alfonso’s transformation from a family vacation home to a potential cultural landmark is intriguing. What inspired this idea, and how will you balance the space’s private and public functions?
Carlo Calma: The project began as a private family retreat that expanded to include a guest dining area. We envision developing the estate into a cultural hub for more destinations, using architecture to facilitate place-making. This transition is rooted in the ethos of promoting health and well-being through nature. Asador Alfonso offers a retreat from city life, harmonizing its private origins with its new public persona while maintaining a balance that respects its heritage and evolving role in the community.
Lava rocks and volcanic formations inspire striking architectural designs. How does this motif manifest throughout the design, and what emotions or reactions do you hope to evoke from those who experience it?
Carlo Calma: Asador Alfonso is profoundly inspired by the majestic presence of Taal Volcano. Like a dormant giant awakening, the architecture rises from the earth, its design rooted in the volcanic landscape it inhabits. As you approach, you see how the architecture integrates with the terrain, its cavernous spaces inviting exploration and contemplation. The folding concrete cantilevers stretch outward, framing panoramic views of the lush farmlands—a nod to the earth that inspired its creation.
Inside, the private dining space continues this theme with swooping sectional lines across the ceiling that mimic the organic flow of the landscape. The color palette, with its soft tones, mirrors the gentle hues of our surroundings, crafting a serene atmosphere that resonates with the sweeping vistas outdoors. Behind the hall, a sunken barbecue pit awaits, a tranquil spot to witness the passage of time as dusk descends on the horizon. Nearby, a shimmering pool reflects the illuminated facade of the building, casting a captivating glow like a lantern at night.
The deep cantilevers provide a dramatic yet delightful experience as they extend outwards and blend seamlessly with the beauty of the landscape. Asador Alfonso’s architectural exploration aims to foster a profound connection with the environment, evoking awe and tranquility among its visitors. It stands as a testament to the harmony between innovative architecture and the captivating nature of the farmlands.
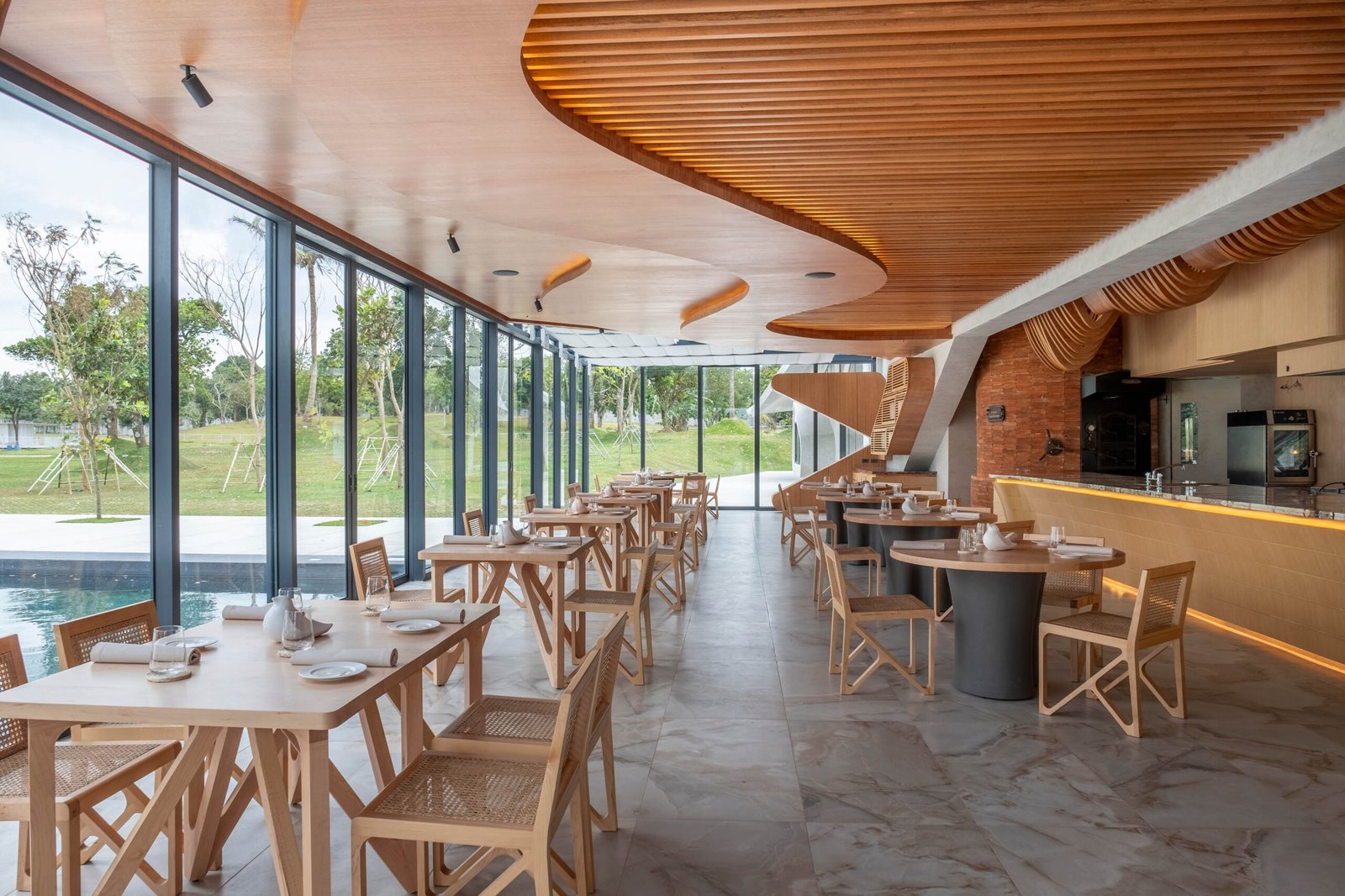

“Asador Alfonso’s architectural exploration aims to foster a profound connection with the environment, evoking awe and tranquility among its visitors. It stands as a testament to the harmony between innovative architecture and the captivating nature of the farmlands.”


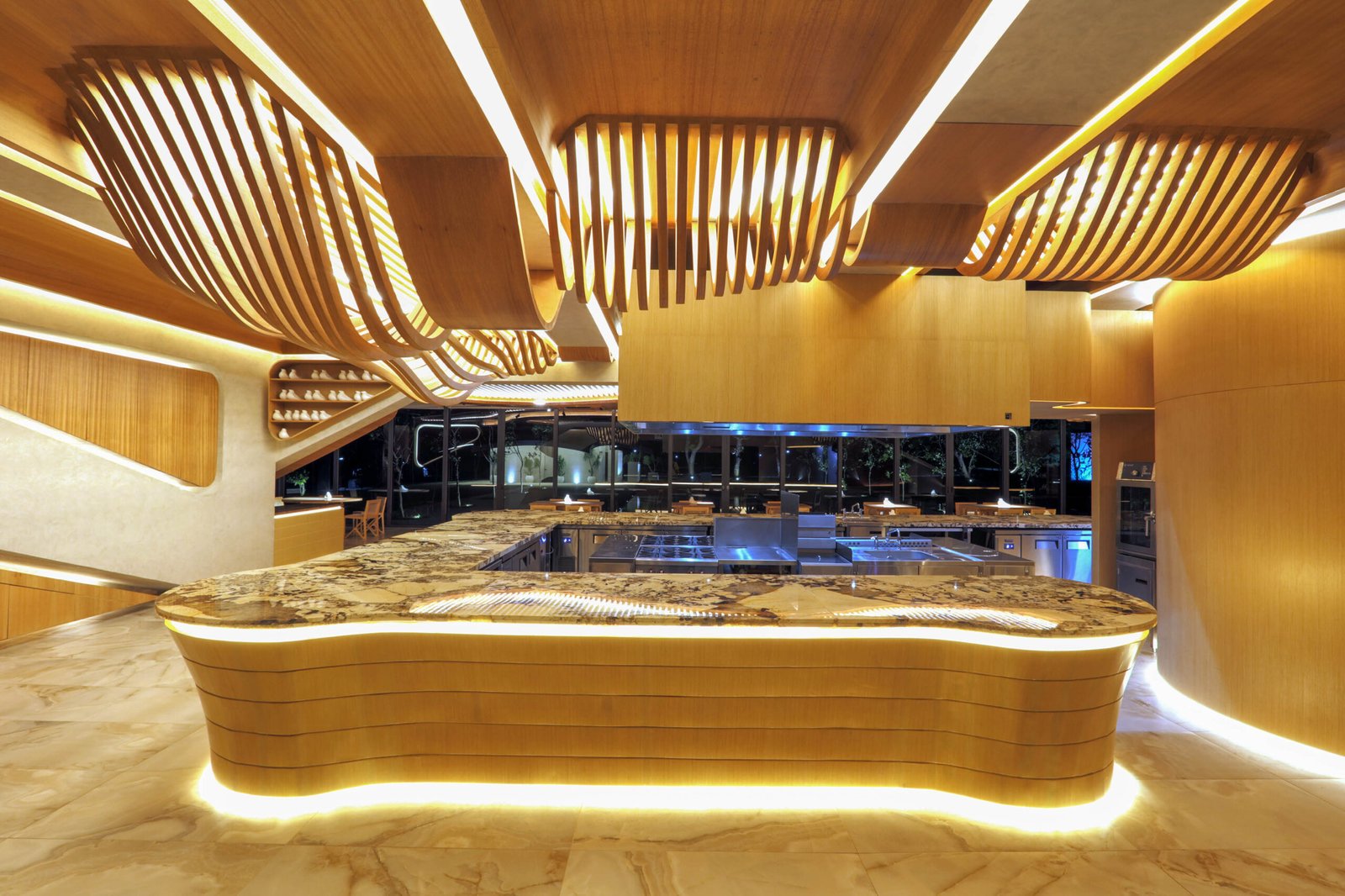
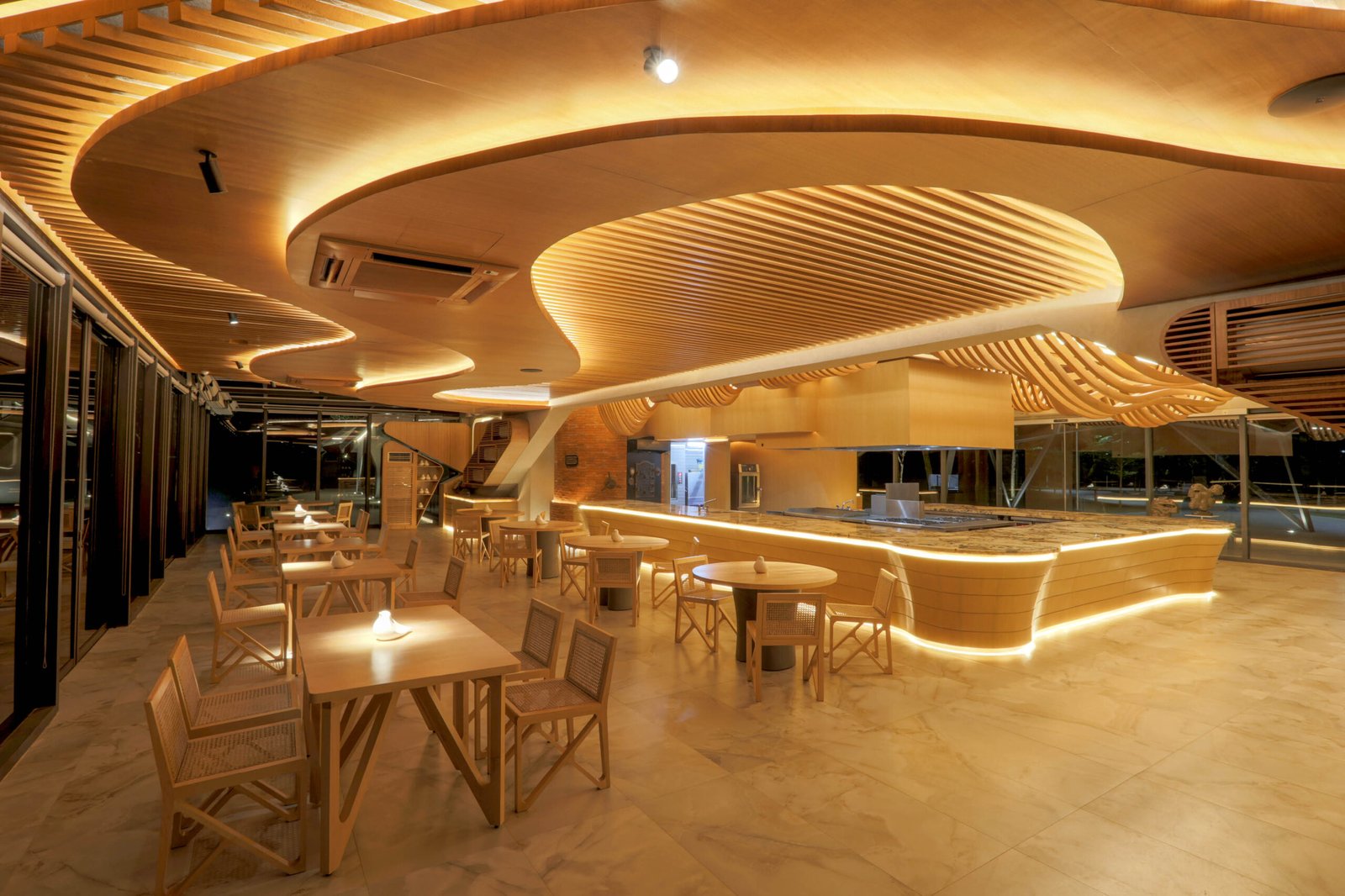
The concept of hidden nooks and unique vantage points within the estate piques curiosity. Could you describe one of these hidden gems and the thought process behind its inclusion in the design?
Carlo Calma: Certainly! Asador Alfonso is designed to unveil its beauty gradually through a series of unique vantage points. On the second floor, guests are treated to an expansive panoramic view of the farmland, setting the stage for what’s to come. Ascending to the lofted third floor, a cantilevered lounge juts out, its triangular opening framing our pavilion, the chicken coop, and the sky. Moving up to the fourth floor, the spaces become more intimate, framing both farmland and stunning sunsets. This progression of views with each level culminates in different perspectives of the ever-changing sky. At dusk, the place transforms, especially by the sunken bonfire, creating a magical experience that captivates the soul. Additionally, one of the most personal touches is in my parents’ room, where I designed the space to frame a mural I painted of my dad amongst our farm’s langka (jackfruit) trees, allowing him to see the portrait upon waking.
The estate’s culinary offerings, overseen by Chef Chele Gonzalez, a frequent collaborator of yours, add another layer of cultural richness to the experience. How does the cuisine complement Asador Alfonso’s architectural vision, and how does food shape visitors’ perceptions of the space?
Carlo Calma: The architecture and cuisine are intimately connected, each enhancing the other. Our private dining utilizes fruits and vegetables sourced directly from our land and nearby farms, ensuring freshness and weaving the local agricultural narrative into every meal. Collaborating closely with local communities and farmers, we support and strengthen the local economy, creating a culinary ecosystem rooted in the region’s culture.
Our commitment to local sourcing first began with Gallery Chele in BGC, where we sourced herbs from our rooftop garden and continued with our eco-tourism project, Cagbalete Sand Clusters in Quezon province, designed around self-sustaining agriculture and mud-farming. Here at Asador Alfonso, each dish crafted by Chef Gonzalez and his team is a sensory extension of the architecture, which itself grows from and respects the surrounding landscape. The food tells the story of the land, enhancing guests’ connection to the space. Here, the flavors and the visual experience intermingle, deepening visitors’ appreciation of the environment and enriching their overall perception of Asador Alfonso.


How did you balance Asador Alfonso’s expressive shapes with the usability of the interior spaces, ensuring both aesthetic appeal and functional practicality?
Carlo Calma: Striking architectural elements, like folding concrete, serve not only as design statements but also as effective sunshades, enhancing comfort. Private villas encircle the landscape, framing views of nature as serene as still-life paintings. The gastronomic journey in the private dining spaces is elevated by the unique architecture that harmonizes with the fertile farmland surrounding it. This dynamic environment melds private and public spaces, fostering a sense of community and inviting guests to engage in diverse experiences. Ultimately, Asador Alfonso embodies the essence of functionality, blending sculptural form with practical purposes to create a thoroughly usable and truly enriching environment.
Asador Alfonso is intended to be a multi-generational space. How was it designed to accommodate the diverse needs and preferences of different age groups within your family and potential visitors?
Carlo Calma: Our goal was to create hybrid programs seamlessly blending agriculture, food, and leisure, appealing to all ages. The design encourages guests to explore its diverse amenities, each crafted to be as visually engaging as art installations. For instance, the Pineapple Pavilion, inspired by local pineapple farms, serves multiple functions, from owner parking to a chapel. The Generator Barn House doubles as a barbeque pit with a treehouse lounge above, perfect for kids and family activities. The Water Swing Tank is a hybrid playground, while the Chicken Coop House provides a unique mini amphitheater space. Additionally, the Mural Graffiti Wall, with its wishing pond with outdoor seating, creates a tranquil area for relaxation and social interaction.
The Family Shed House wraps around a coconut tree, its roof adorned with coconut motifs. Inside the Sheep House, a painting studio frames views of roaming sheep and goats, fostering a connection with farm life. Lastly, the upcoming Lagoon area, featuring a sculptural swan-like structure, will serve as a light and video gallery with a sunken projection room.
These varied spaces, peacefully surrounded by sheep, goats, and other farm animals, not only cater to different interests and activities but also promote an inclusive atmosphere that unites agriculture, food, and leisure in a harmonious setting suitable for all generations.


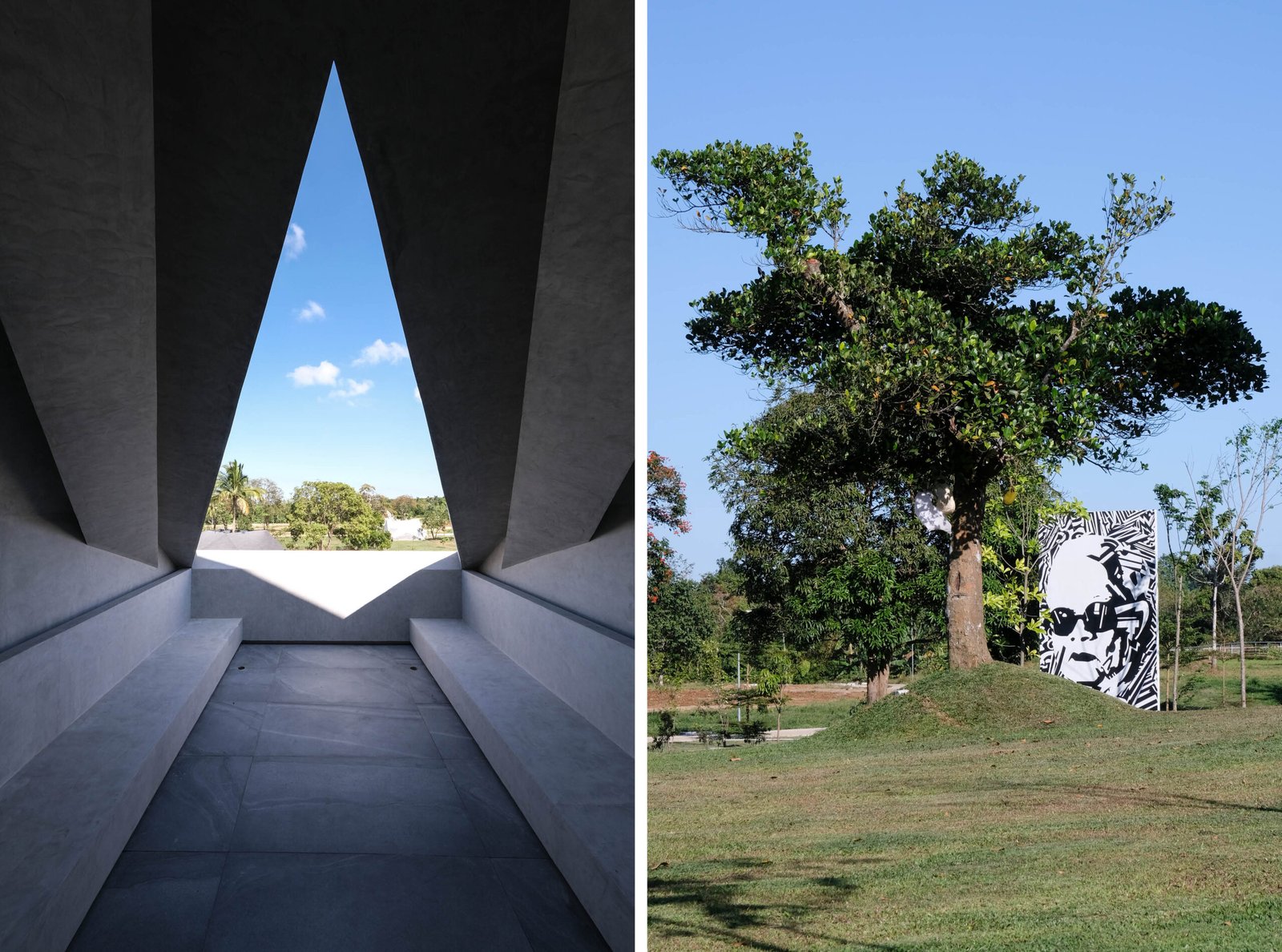

Asador Alfonso is a testament to your multifaceted talents as a visual artist, curator of experiences, gourmand, and architect. How does this project fit into the larger narrative of your career, and in what ways does it reflect or diverge from your previous works and design philosophies?
Carlo Calma: At the heart of our practice is a commitment to blurring the boundaries between art and architecture, crafting spaces that transcend mere functionality through bold engineering. Asador Alfonso embodies this philosophy by integrating abstract representations of place and context into its design, weaving narratives that enhance cultural identity and foster place-making.
Our approach is characterized by a relentless pursuit of material exploration and innovation, always rooted in principles of sustainability. Each project, including Asador Alfonso, is carefully choreographed to offer a unique, multi-sensory, multi-disciplinary, bespoke experience. We design spaces that encourage inhabitants to engage with their surroundings profoundly.
Inspired by nature, we create sculptural forms that harmonize with their environment, striking a delicate balance between aesthetic appeal and ecological sensitivity. This project reflects a natural evolution of my previous works while also marking a point of deepening art and architecture’s relationship with the culture and community around it.
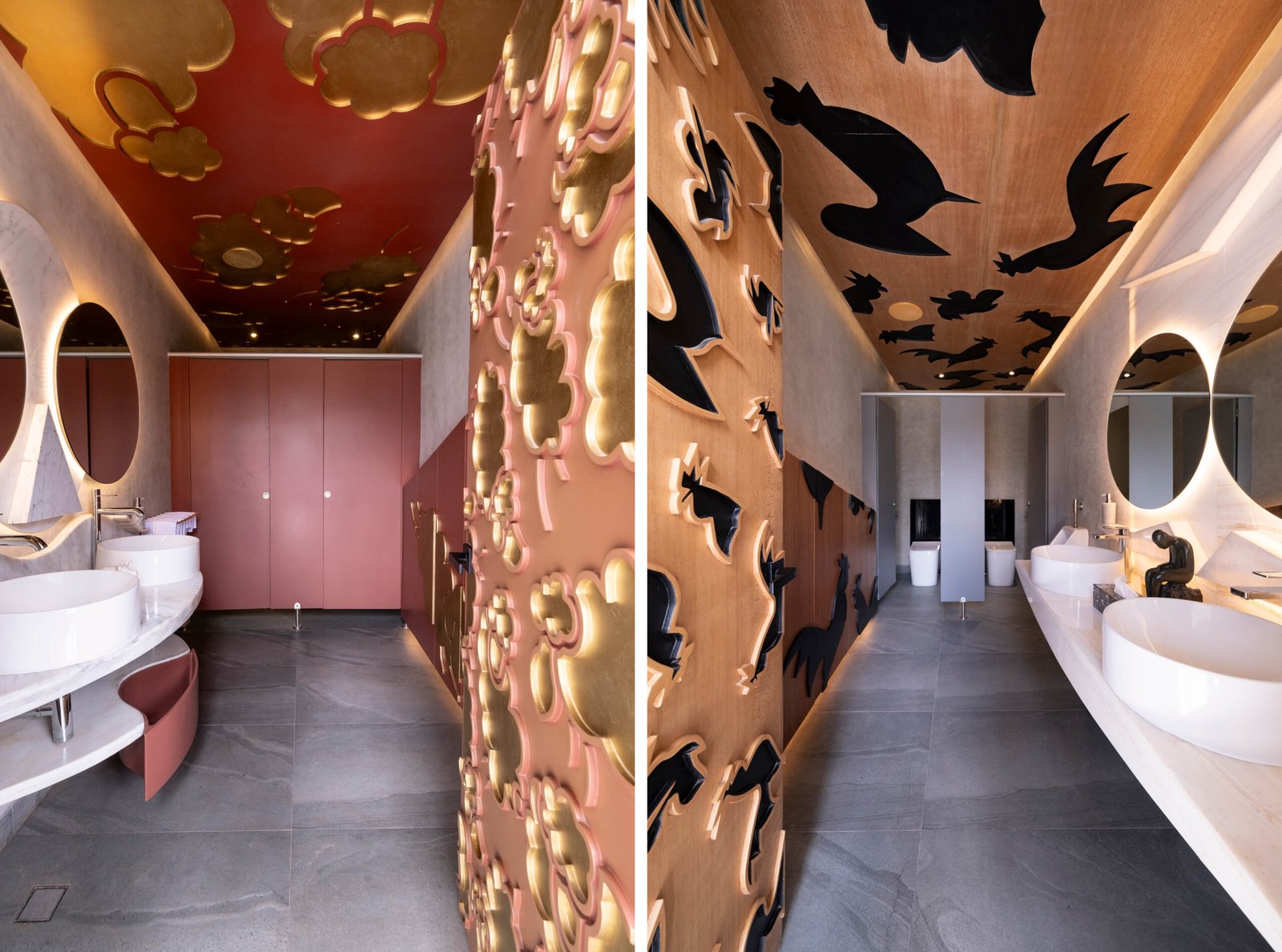



The practical in the impractical
Carlo Calma’s work is uniquely his own, distinguished by innovative design thinking, mastery of materials, and keen spatial awareness. Unlike many contemporary architects, Calma’s designs do not echo trends or the styles of others; instead, they express a deeply personal and culturally rooted vision. Projects like the Infinity House and the WAFX-winning Cagbalete Sand Clusters showcase a distinctive blend of art and architecture, pushing the boundaries of design.
Calma’s non-derivative creations often draw from Filipino culture and mythology, creating spaces unique and deeply resonant. By embedding sustainability and cultural representation into his work, Calma addresses global issues and promotes Philippine heritage on a global stage. Calma’s theatrical production “Diyosa” and his culinary venture Proclamation Gin, crafted with sampaguita flowers and featuring a toasted sticky rice umami note, are other examples of his multidisciplinary approach, integrating narrative, cultural elements, and innovative use of materials in ways that are unprecedented.
Carlo Calma’s creative mind is a valuable asset, pushing the industry forward with each groundbreaking project. Critics may argue that his designs are impractical or overly ambitious, but visionaries like Calma, who experiment and innovate, are crucial for the evolution of the creative community. What seems impractical today can lead to transformative solutions tomorrow, underscoring the essential role of the avant-garde in advancing architectural practice. •
