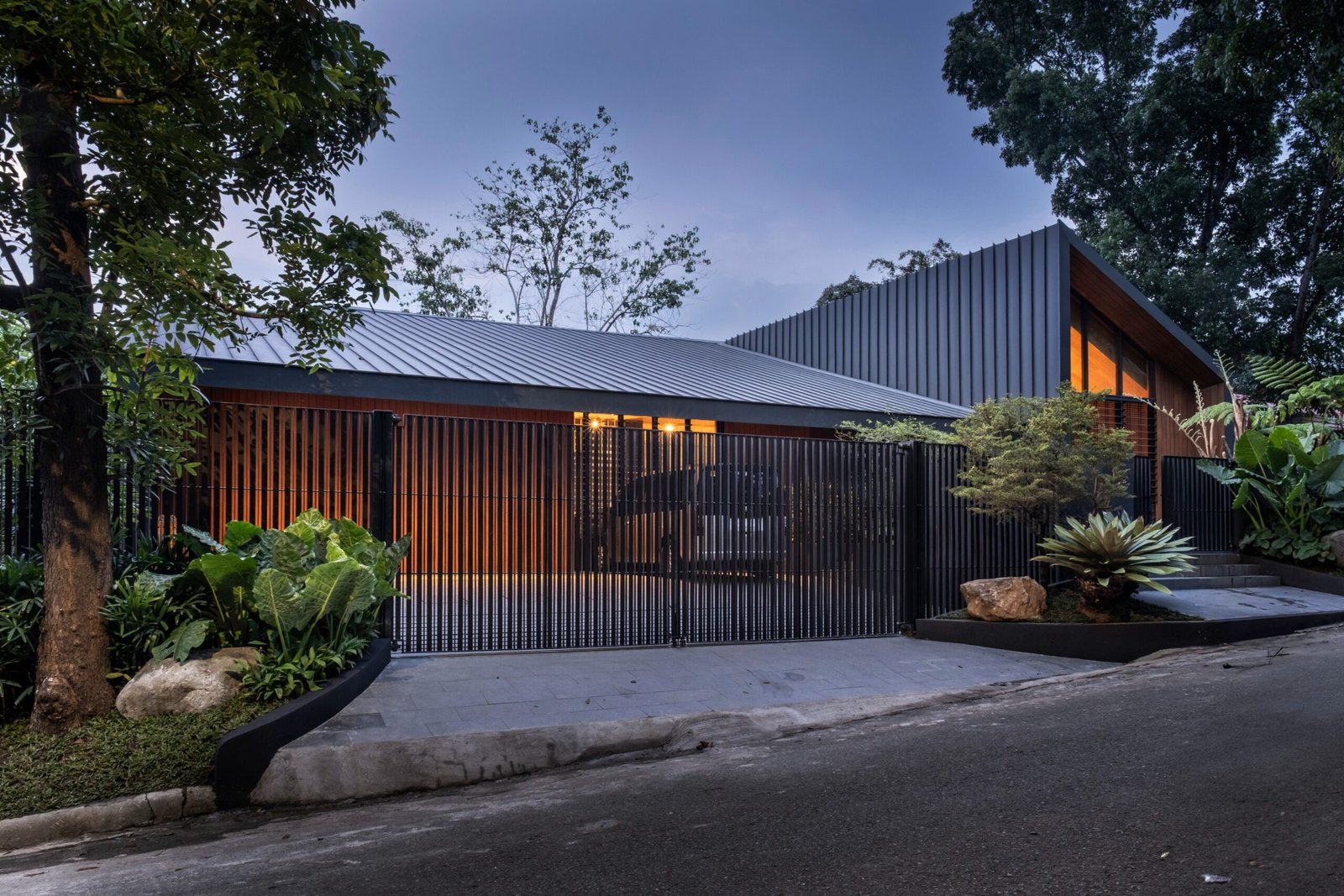Words Joy Celine Asto, with Patrick Kasingsing
Images PXP Design Workshop, with Jar Concengco
Video Design Will Save The World
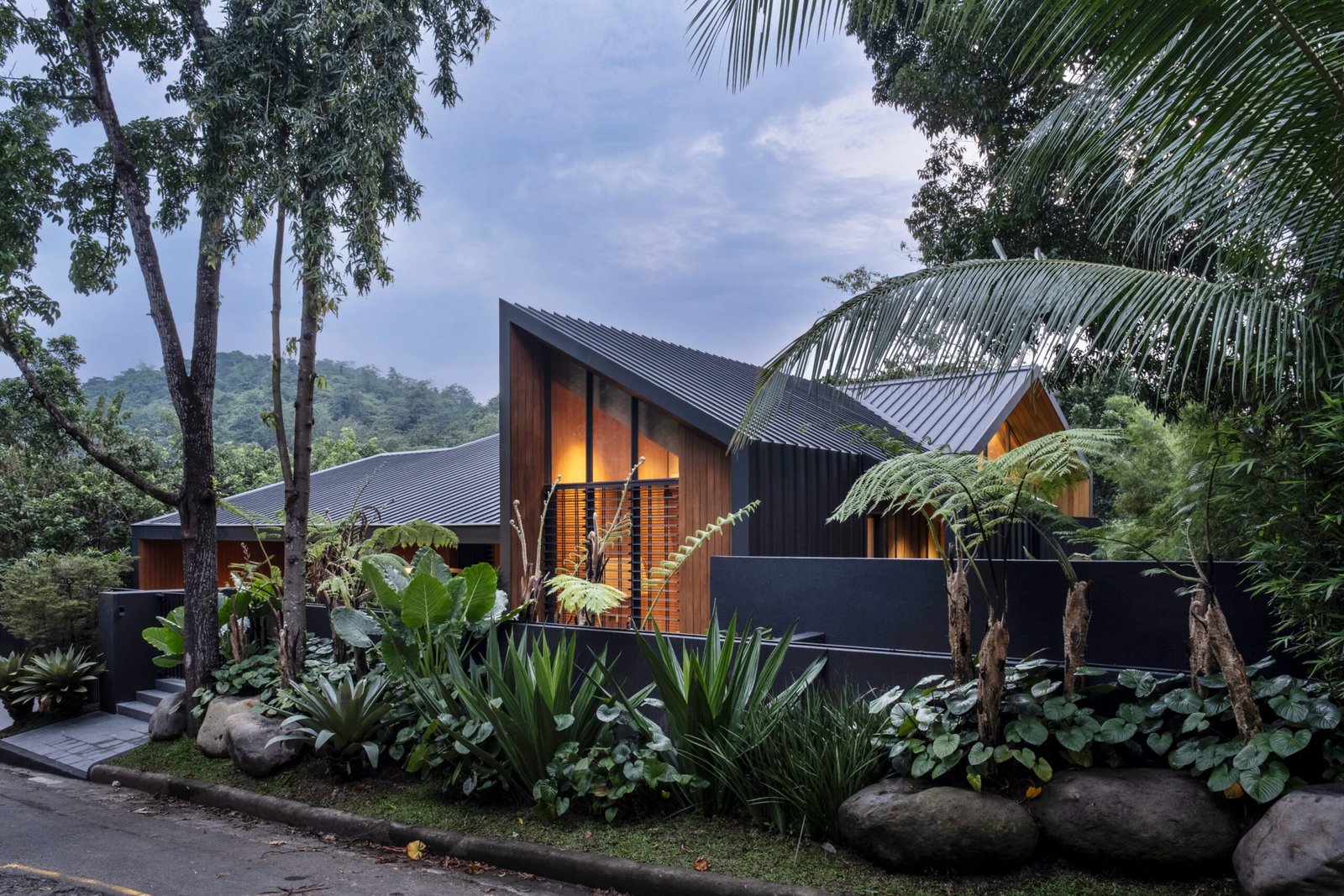
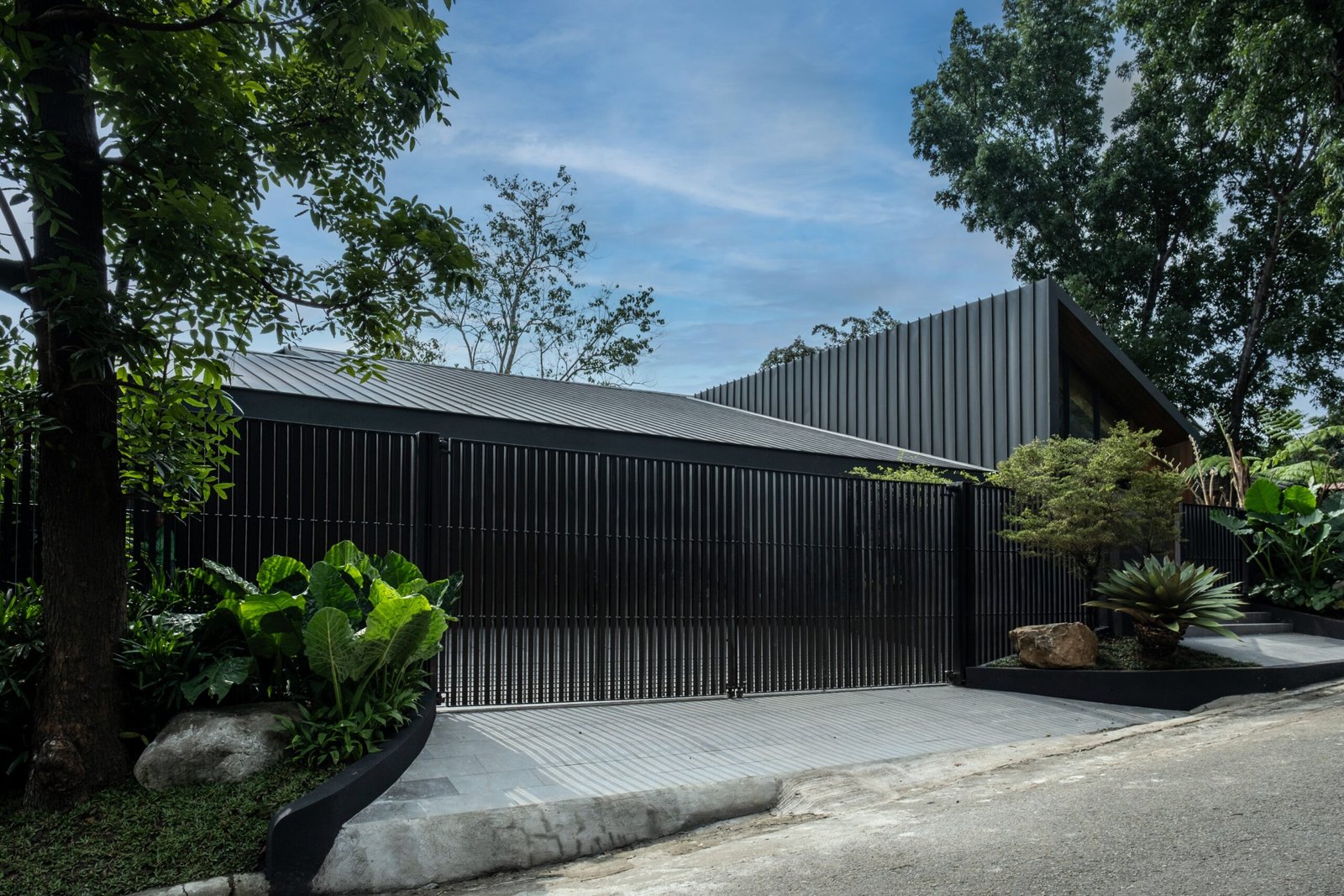
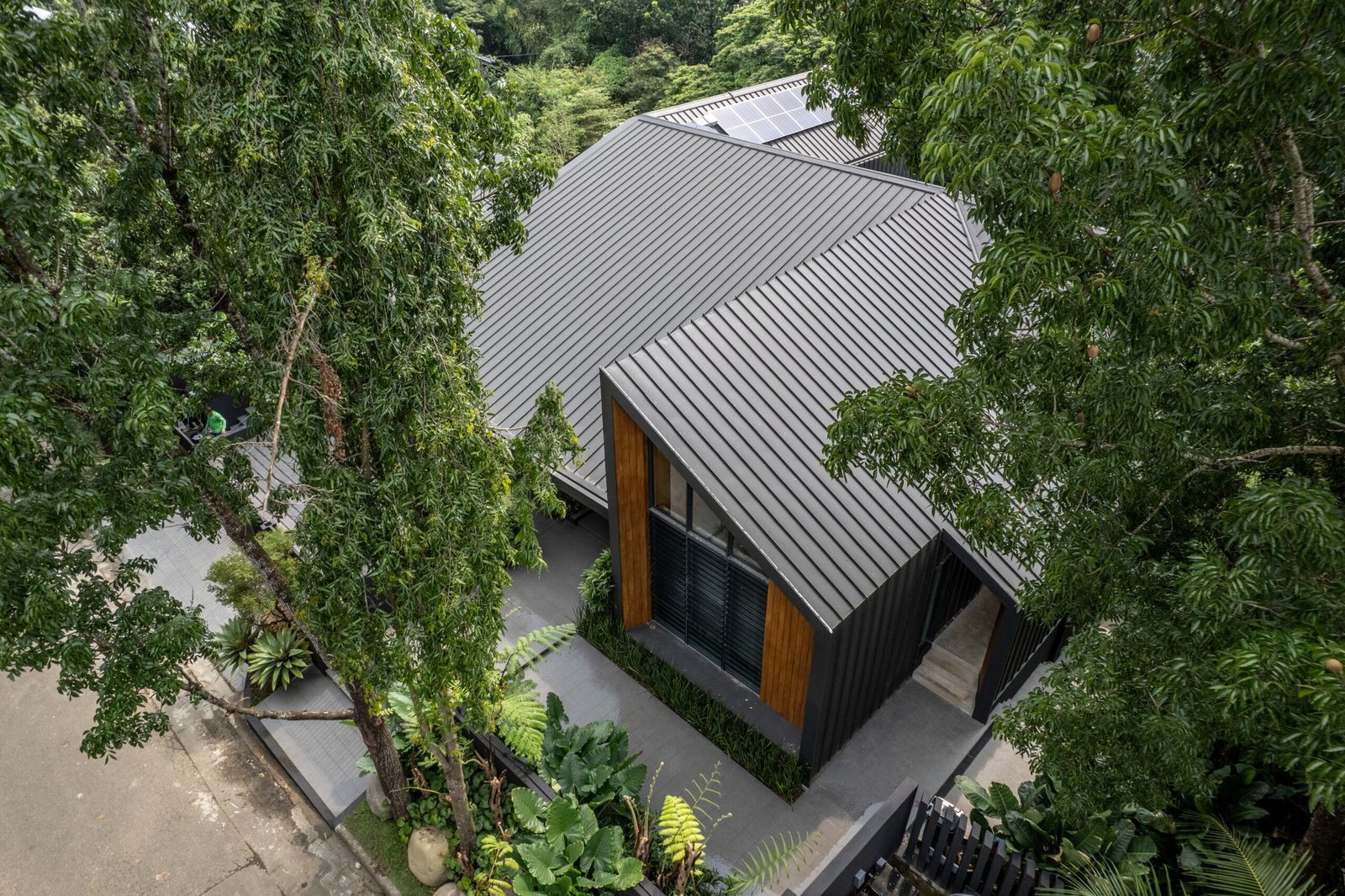
“We wanted a home that would let us exhale,” says Mrs. P. “After long, demanding days in finance, we imagined a space where we could slow down, reconnect, and feel grounded in nature, the very reason we moved up here [in Antipolo] in the first place.”
For their growing family of five, that meant a house where everyday routines could unfold gently, with room for both gatherings and quiet moments shared with their three children.
Antipolo City, with its cool air, evergreen slopes, and views stretching toward Metro Manila, offered that balance. All the family needed was a form-giver that could translate their ideas into something rooted in place and enduring, and as it turns out, they didn’t have to look far.
“PXP Design Workshop had already worked with my family on several projects, including my parents’ condo in Ortigas; a compact space that still somehow felt airy, organized, and serene,” Mrs. P recalls. “Their design language of clean lines, cohesive spaces, with an understated resort feel, resonated deeply with us. There’s a quiet confidence in their work that allows the architecture to breathe, and the people in it to do the same.”
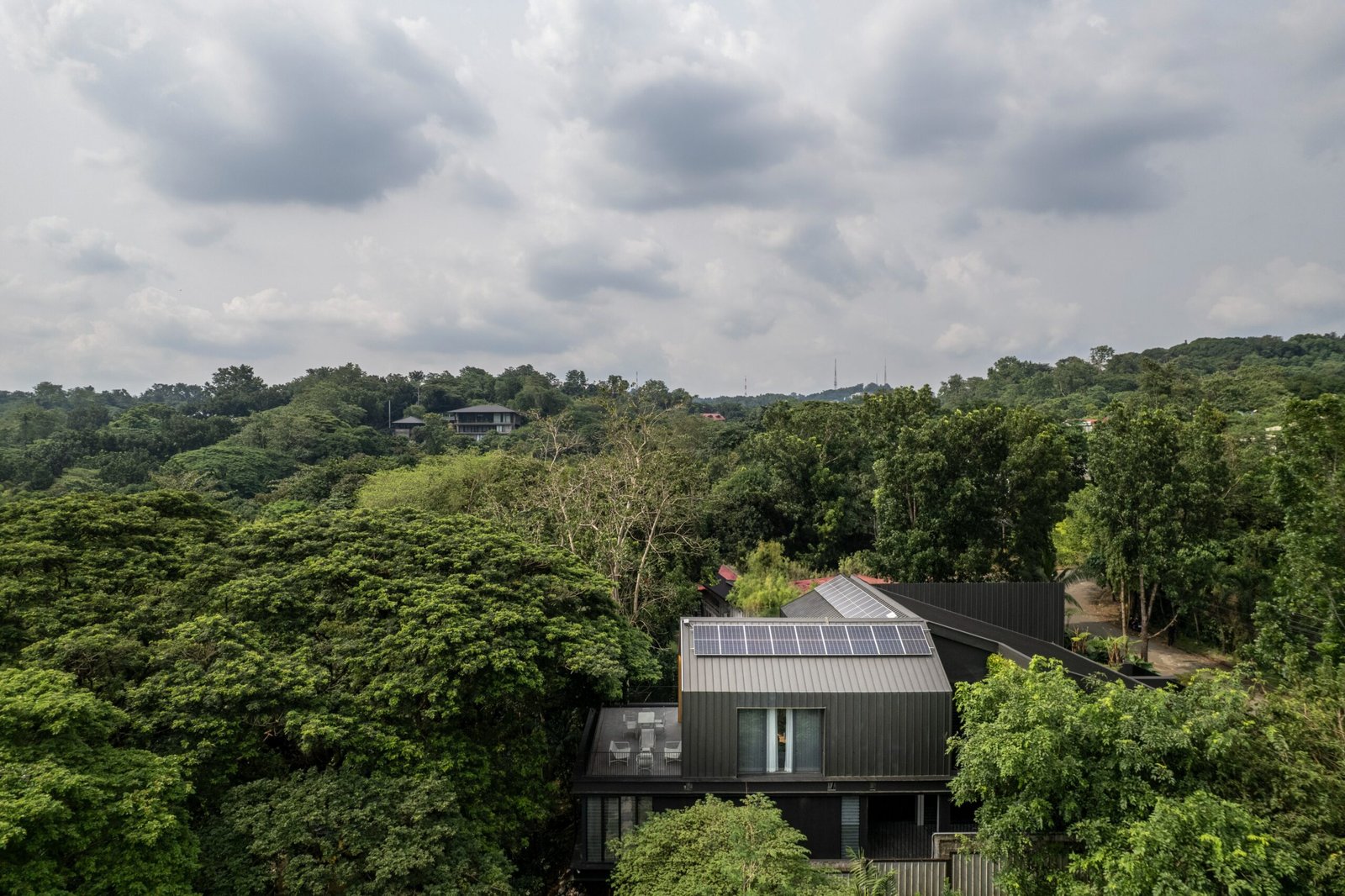

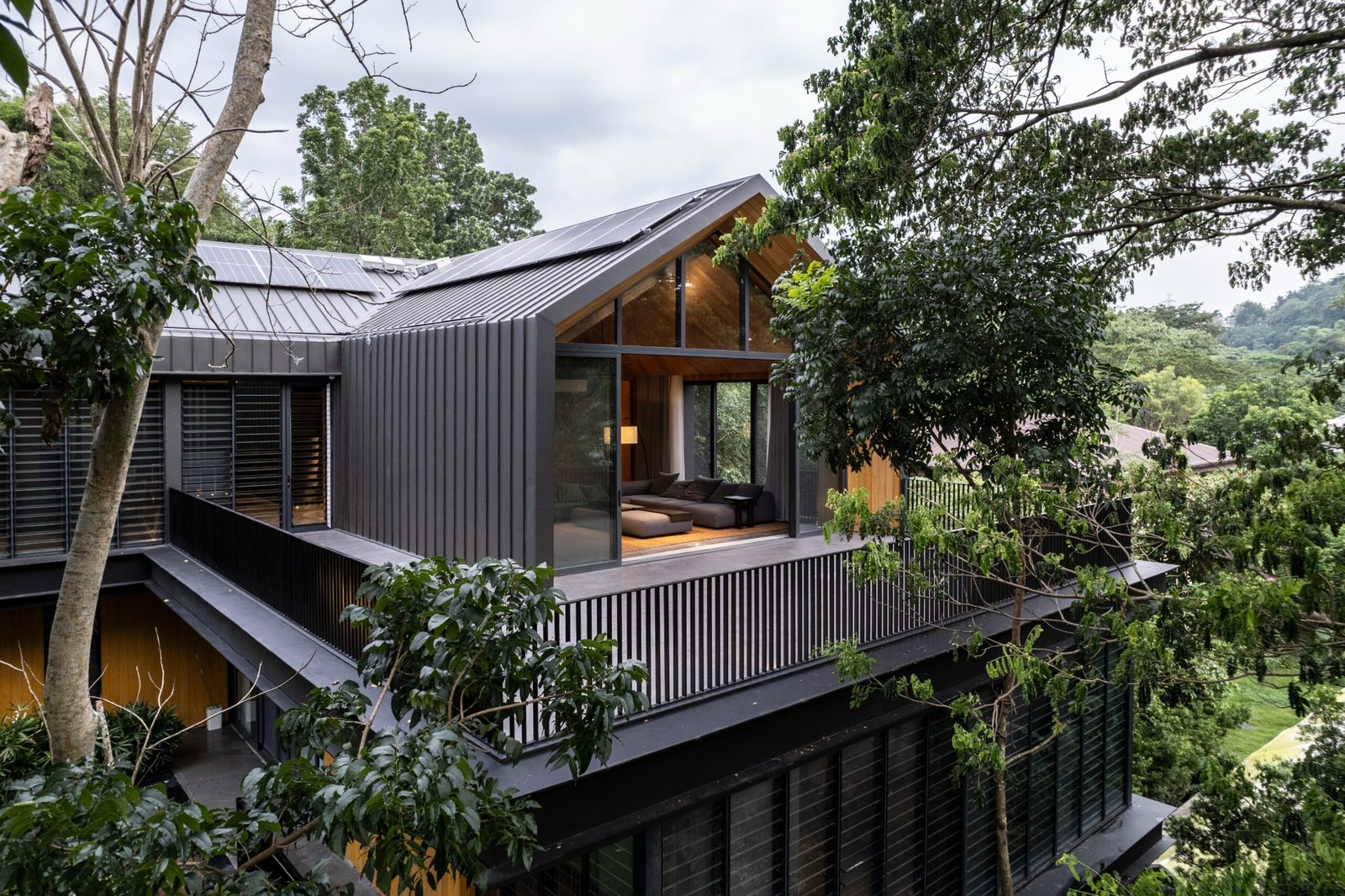

A room for trees
On their first site visit, the PXP team, led by project architect Ron Lat, found a towering rain tree rising from the 930-sqm parcel’s downward slope. The tree’s canopy commands the immediate landscape, with broad branches extending out into the placid creek six meters below the home. This discovery set the tone for the project. The architects positioned the living room directly in front of the tree, framing it with a full-height window so the family could watch the light shift through its branches throughout the day.
To face the tree, the living area had to be set deeper into the site, creating an unconventional ground-floor arrangement. A low gabled roof keeps the entry compact, its lowered ceiling concealing the interior from the street. When the front door opens, the compression gives way to a double-height living room, drawing the eye outward to the foliage.
“You approach the entrance under a low ceiling, almost in shadow,” says PXP co-founder Patrick Espiritu. “Then, as you enter, the space opens up gradually. That shift in height draws out surprise.”
And what a surprise indeed: from street level, the house appears low-slung and closed-in, cutting a sharp presence with its black frame bent and folded, as if it were an oversized origami. The house seems to be almost all roof, with its black decking seamlessly cascading from top to side like a shroud; vertical wooden slats and an array of jalousie windows screen the porch and parking area, reminding one of a mountain cabin, albeit a modern one. While evocative of the type seen in coffee table books, Espiritu clarifies that the stylistic resemblance was incidental. “Evoking the highland cabin style wasn’t our goal,” he explains. “The final design, from material to form, is simply what works best with the site.”
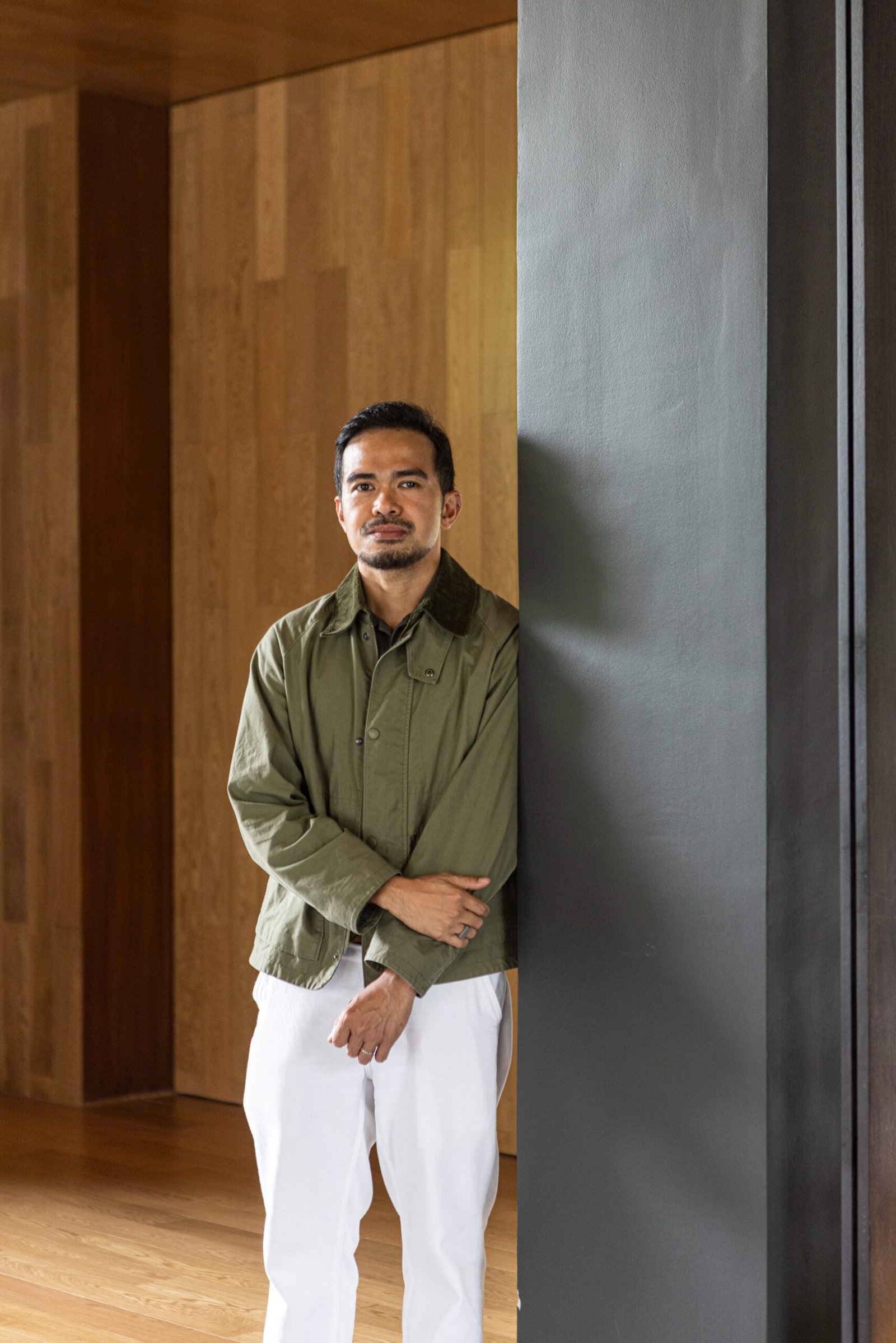

No slippery slope
The house sits on a steep lot with a nearly 45-degree slope, a challenge PXP turned into an opportunity. Instead of flattening the terrain, the architects followed its natural contour, letting the structure step down with the land. From the street, the house reads as a single volume; at the rear, it opens to two levels, with the lower ground floor housing the family’s private spaces. The gradual descent extends the feeling of discovery that begins at the entry.
The gabled roof system was designed for function as much as form. Surrounded by dense tree canopies, the team opted for a gutterless design so that falling leaves slide straight to the ground rather than clogging the drainage system. The same metal roof decking wraps down portions of the façade to protect the walls from water stains and reduce maintenance. “We hope it’s a decision that keeps the house looking the way it should over time,” Espiritu explains.
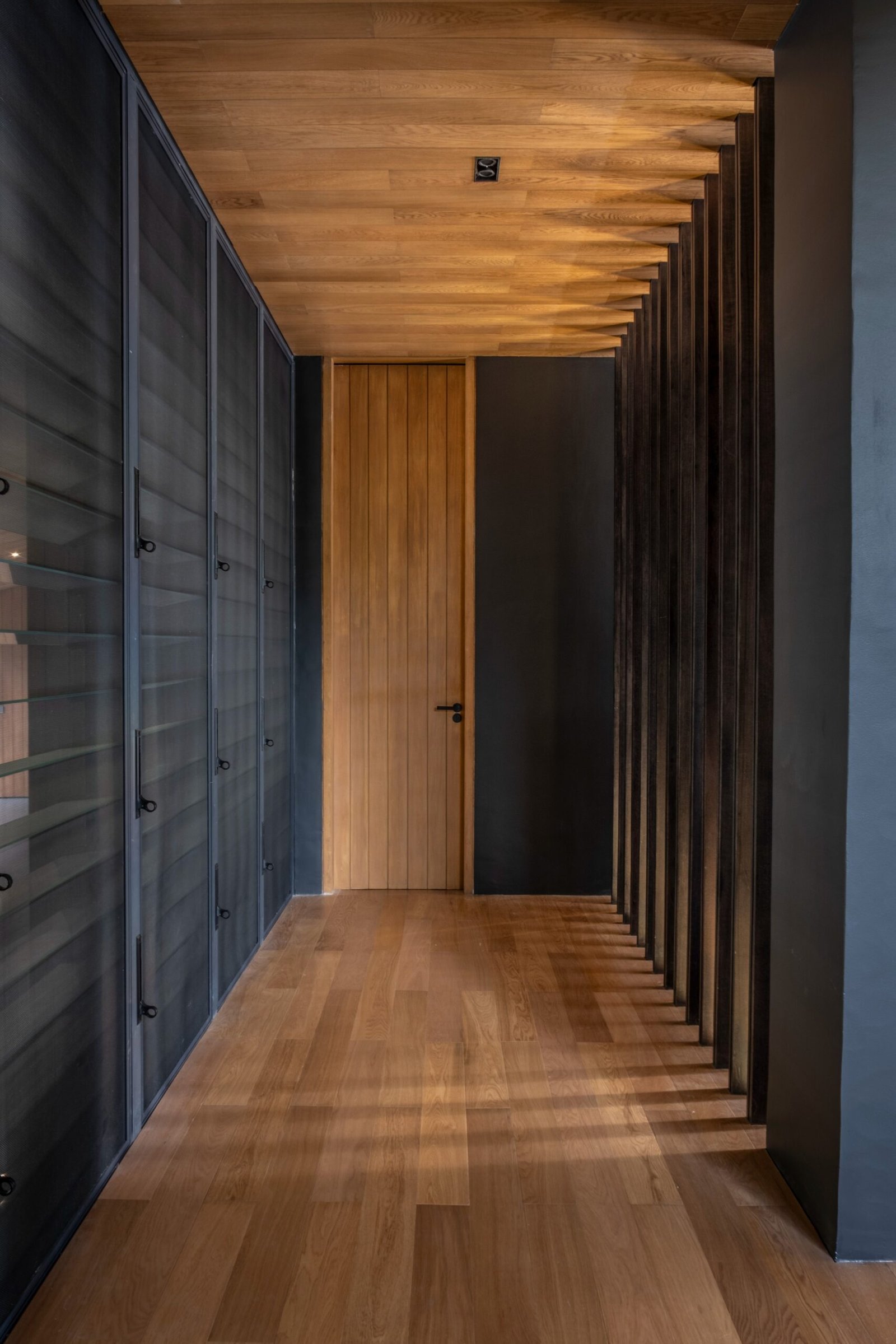

“You approach the entrance under a low ceiling, almost in shadow,” says PXP Design Workshop co-founder Patrick Espiritu. “Then, as you enter, the space opens up gradually. That shift in height draws out surprise.”
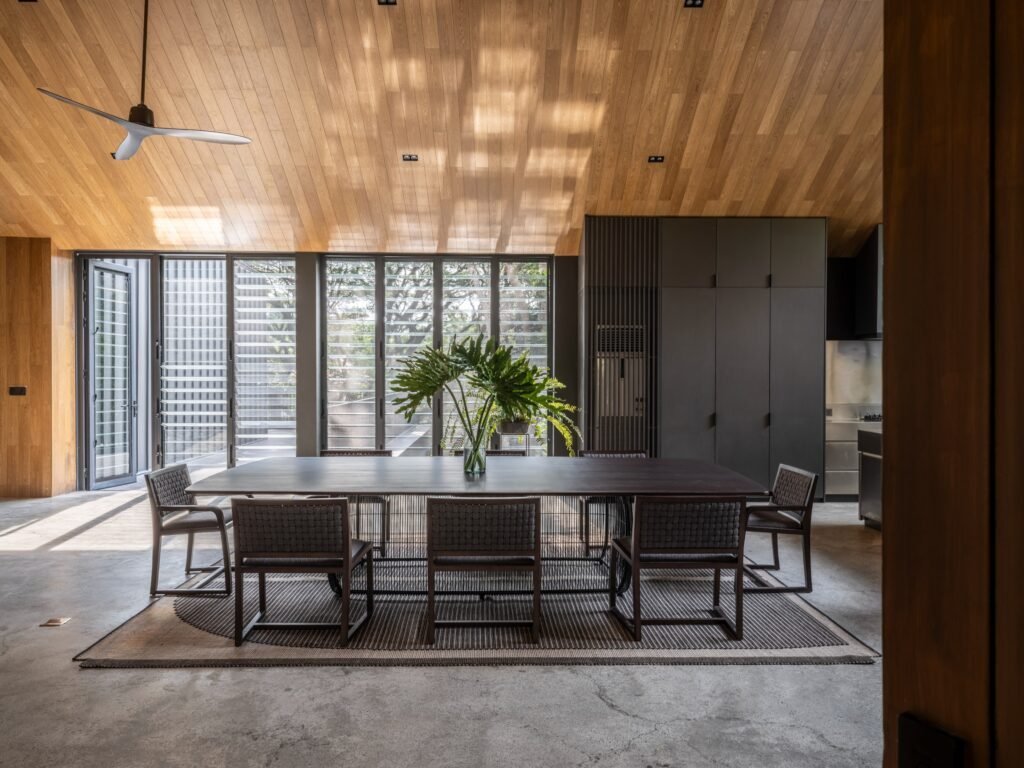

Interiors that whisper
Upon entering, one’s movement through the house follows the views. The house’s layout flips the usual entry script: guests arrive first at the dining area, with the kitchen to one side and the living room drawn toward the tree line. Every step draws attention outward, reinforcing the home’s inextricable connection to its surroundings. “The living room had to be open to nature,” says Espiritu. “It anchors the house and is its emotional center. You could say that the whole house is a frame to nature.”
The ground-floor interiors were kept visually unobtrusive to give the landscape priority. A restrained palette of dark stucco walls, wooden ceiling panels, and polished concrete flooring grounds the spaces, while broad, operable windows ensure ample entry of light and cool highland breezes.
The materials mark time in texture: shadows on smooth concrete floors, warmth from the timber grain, and the faint sheen of glass where reflections shift through the day. Thanks to its wood ceiling and dark walls, the communal floor assumes a dual personality, drawn out by the weather: shadowy, warm, reassuring, and cocoon-like during rain showers (which is what greeted us during our ocular); light-filled, airy, and breezy on sun-drenched days, with all operable sliding and jalousie windows deployed.

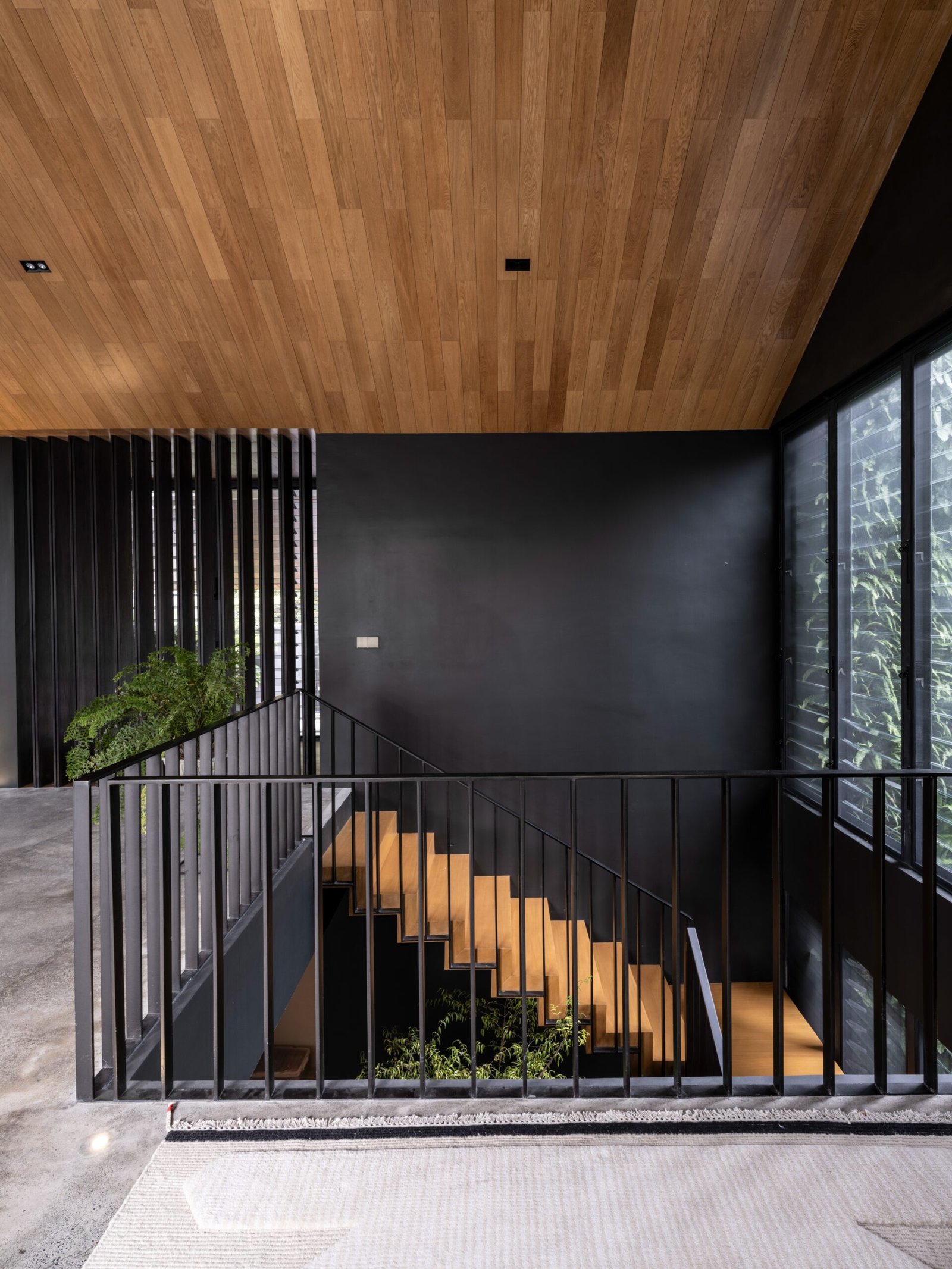
Stairs to the lower-ground level 
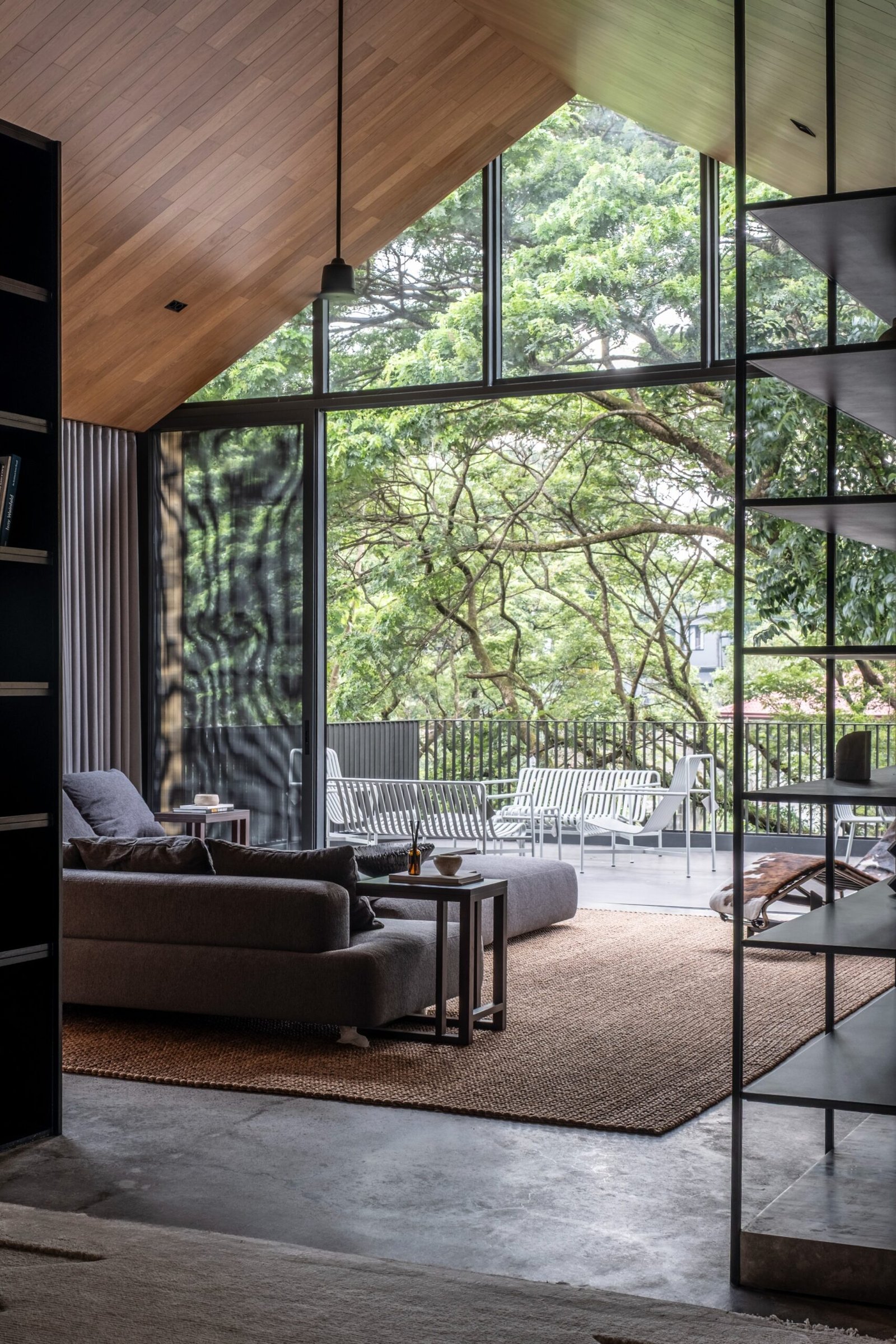
Just beyond the stairs lies the house’s spatial heart
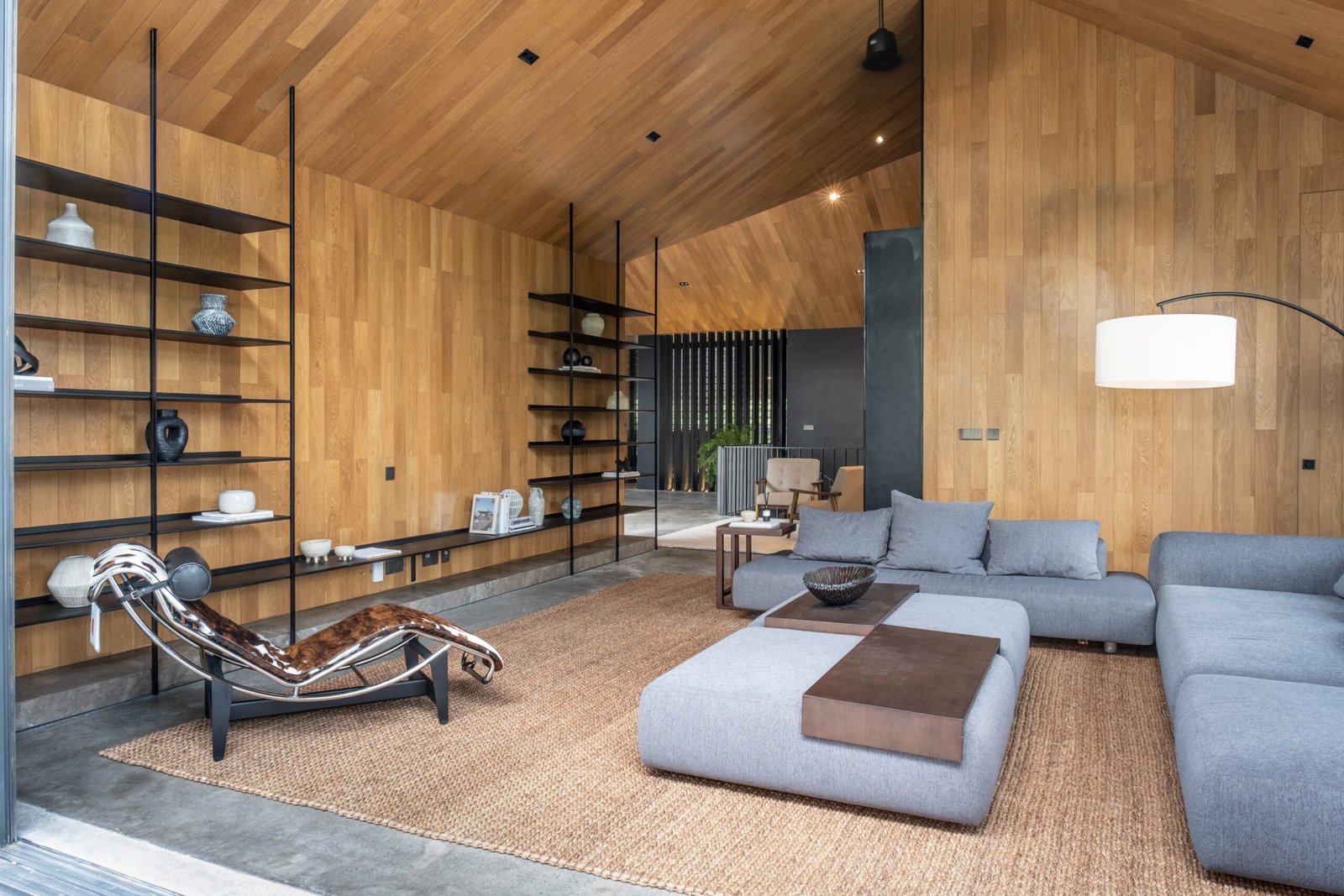
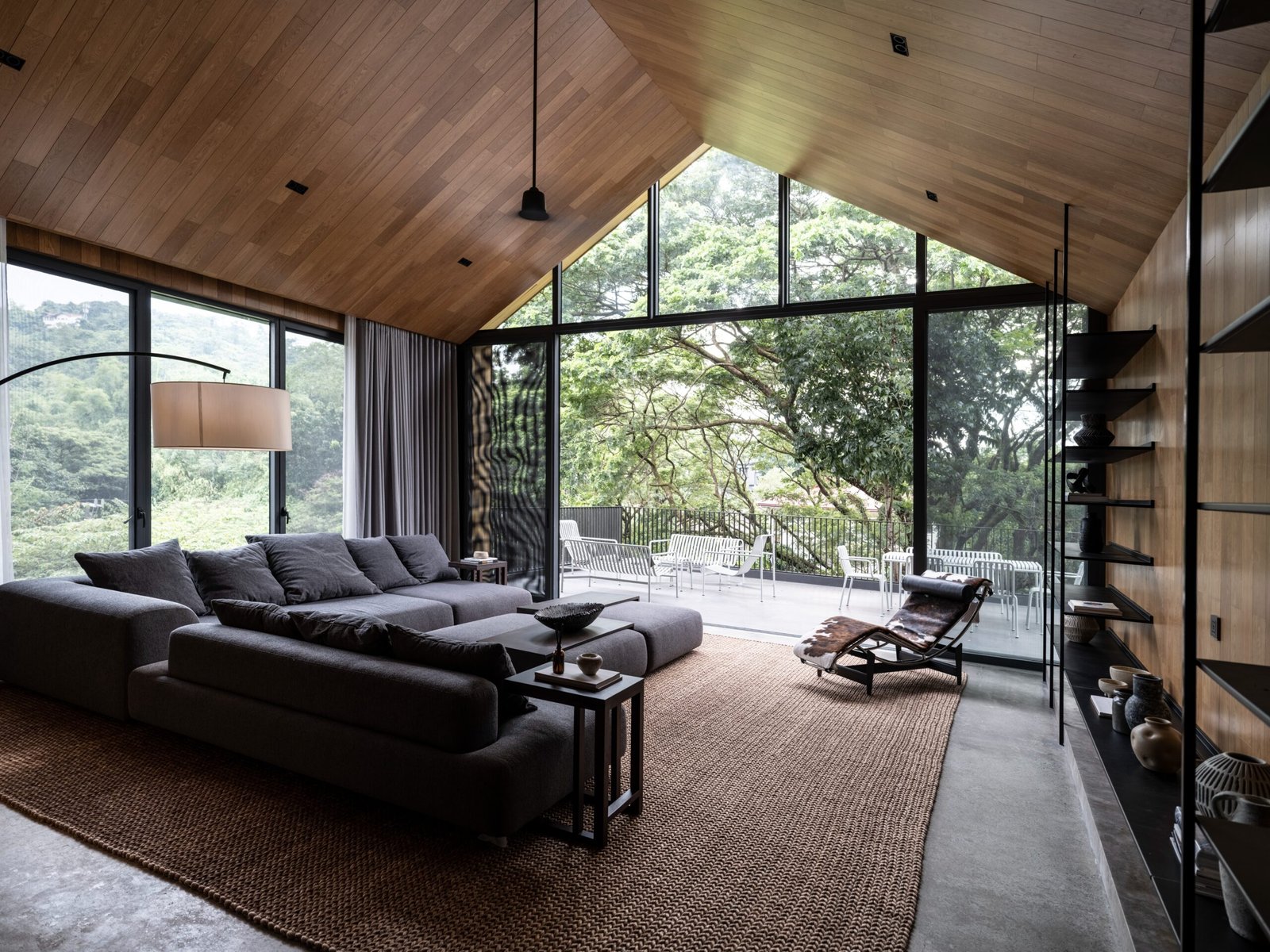
Space for us, space for me
The family spends most of their time on the ground level, where the living, dining, and kitchen areas flow into one another. The space was planned to hold up to twenty people without feeling crowded. The kitchen island doubles as a casual bar, a spot where conversations often begin before meals do. An eight-seat dining table and chair set by industrial designer Milo Naval anchors the dining space; a conversation piece in itself, the mahogany tabletop rests on a cage-like pedestal, served with curiously wide chairs with tufted backing. It’s a set made for long, lingering conversations. “There’s no service kitchen,” Espiritu says. “Just one open layout. It keeps everything, and everyone, connected.”
The living area is as sparsely populated as the dining wing but just as well-appointed. A sprawling abaca nara weave rug from Fili is topped by a monumental, custom curvilinear sofa by Milo Naval, oriented toward floor-to-ceiling sliding windows. A 4.9-meter-by-10.4-meter balcony outside the living room extends the common area outdoors, offering a view of the slope, surrounding greens, and the very rain tree that served as the house’s muse. It’s an easy space to spill into; for breakfast, evening drinks, or tranquil moments when all you want to hear are the rustling of leaves and the murmur of water.
Though embedded deep within the interior, the home office is not deprived of nature’s calming touch, with its jalousie panes favoring a 7.6-meter-tall green wall of ferns, dapo, and monstera outside, a balm for when the lady of the house wishes to take a break from her laptop screen.
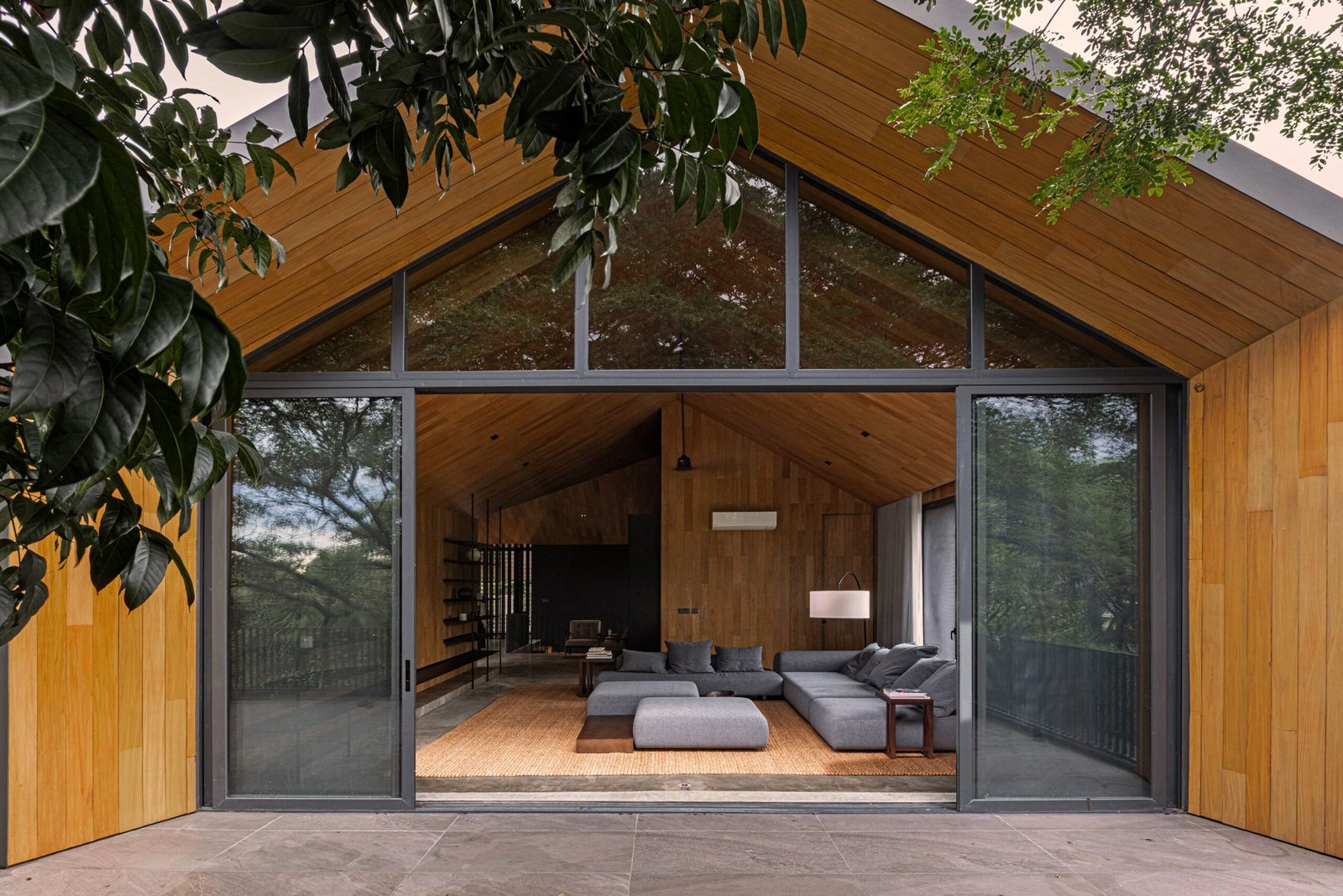

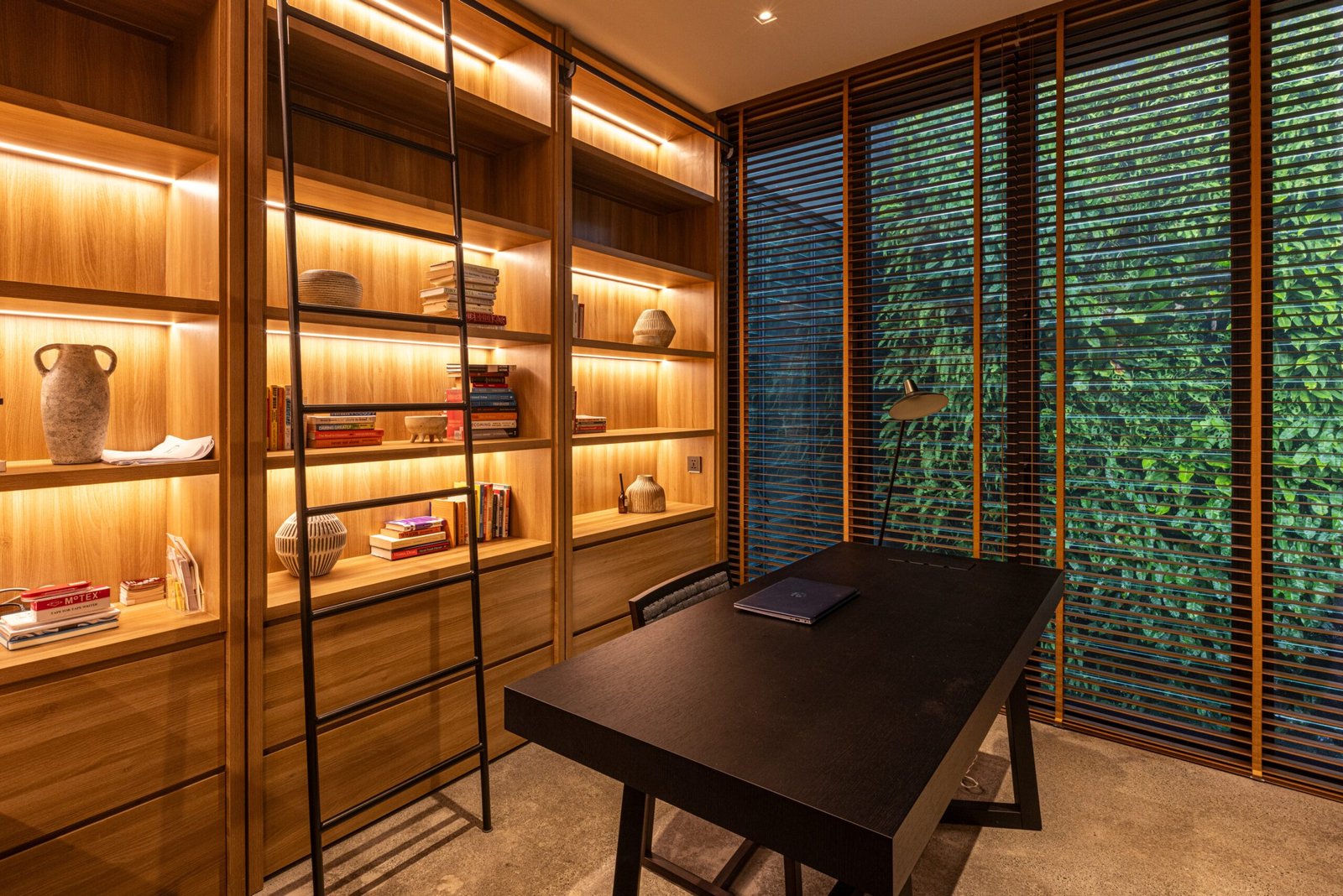

Downstairs, the household’s toddlers share a playroom that opens to a small backyard through sliding glass doors. The family treats this patch of green as an extra room, a place to run, read, or have friends over. The bedrooms are spaces of warmth and spartan simplicity; in contrast to the black walls of the shared spaces, the ground guest and basement master bedrooms are finished with warm wood walls and floors, with leafy tree canopies and luxuriant shrubbery in view.
That instinct toward connection, both natural and personal, guided not just the design but the collaboration itself. “PXP understood our vision so well that the design truly became an extension of who we are as a family,” Mrs. P shares. “The process was grounded in trust; they listened, adapted, and always aligned aesthetics with practicality.” Even when a provider fell short and inclement weather delayed progress, the couple insists the design’s integrity never wavered.
“No project is without its share of headaches,” Espiritu shares, but it helped significantly that the practice had prior rapport with the client’s family. There were moments when the clients were the more patient of the two parties when it came to supplier delays. “The clients would tell me that we should be patient,” Espiritu recalls with a laugh. The tricky site, a parade of bad weather, and village restrictions on concrete pouring stretched the timeline, but the P Family was more than willing to wait for the home they envisioned.
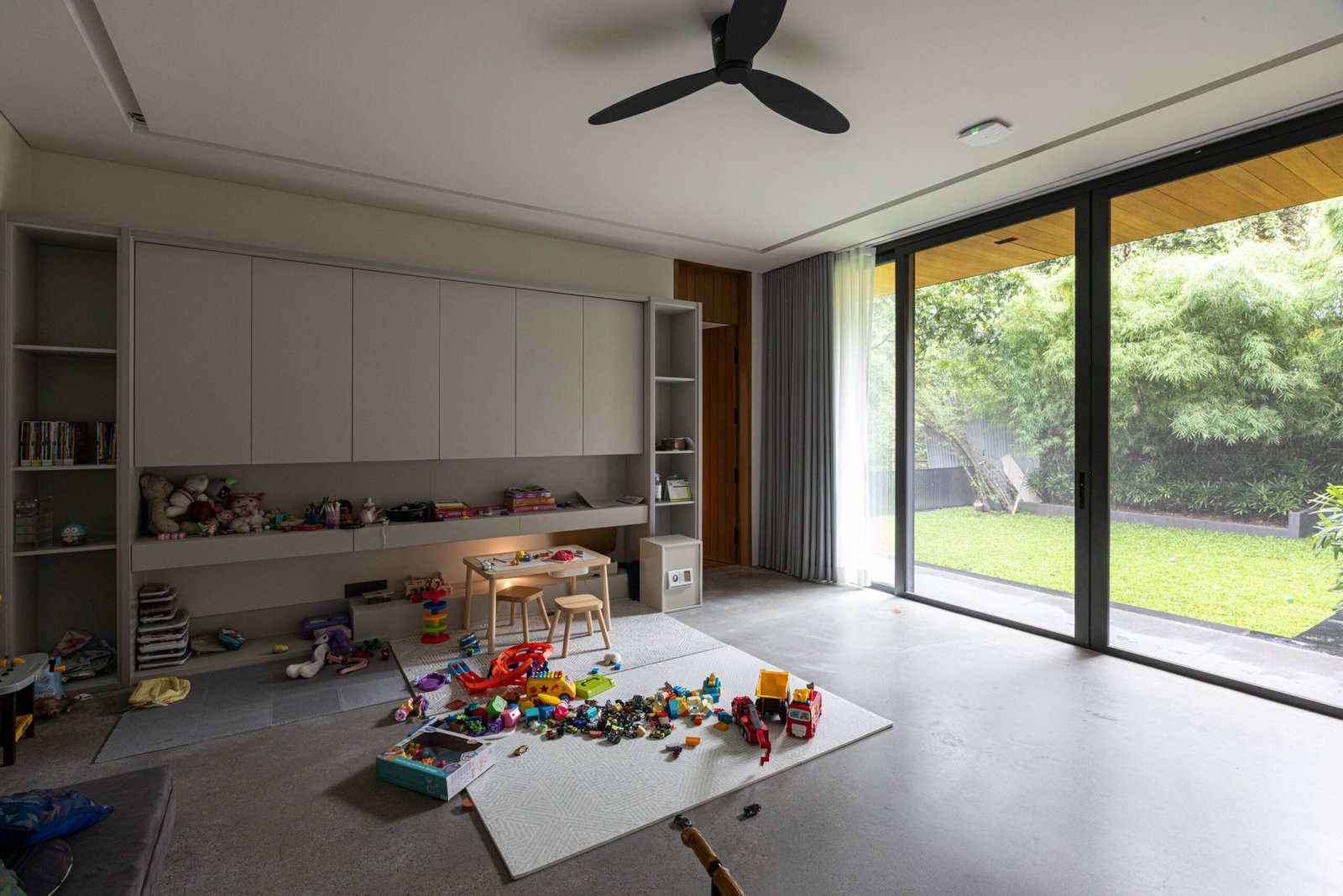
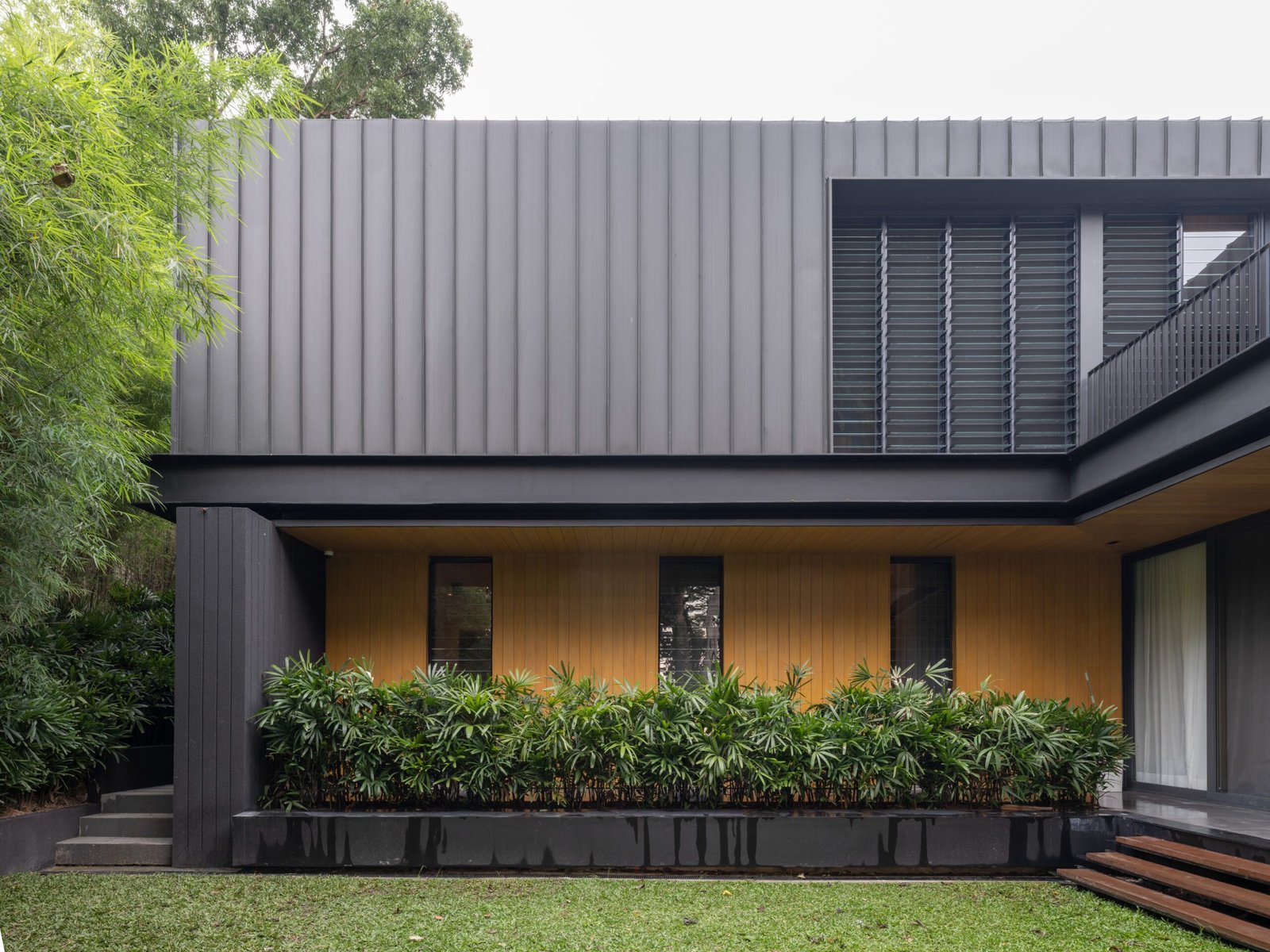
A place to breathe
Three years after construction began, the family finally settled in. Since then, the house has gently shaped their routines: mornings start with coffee by the dining window, where birds dart across the canopy; evenings end in the living room, with the sound of the nearby creek filtering in between the open jalousie panes. The rhythm of their days has slowed, but in a way that feels unforced, almost natural.
“I’d say [the house] is about ninety percent of our original vision,” Mrs. P reflects. “The warmth, the openness, the intimacy with nature — it’s all here. Maybe we’d add wooden floors in the kids’ area for a bit more warmth, but beyond that, it feels just right.”
When asked what their favorite room in the house was, the answer came as no surprise.
“The living area, with its large picture window, which has become the heart of the home,” says Mrs. P. “In the morning, cool air and golden light stream in as we sip our coffee and listen to the river. At sunset, the sky paints itself in soft gradients of pinks, oranges, and violets, turning the whole room into a living canvas. Sometimes, mid-morning, I’ll sit there alone, letting the sound of water and rustling leaves fill the space. It’s meditative; a reminder that stillness can be its own kind of luxury.”
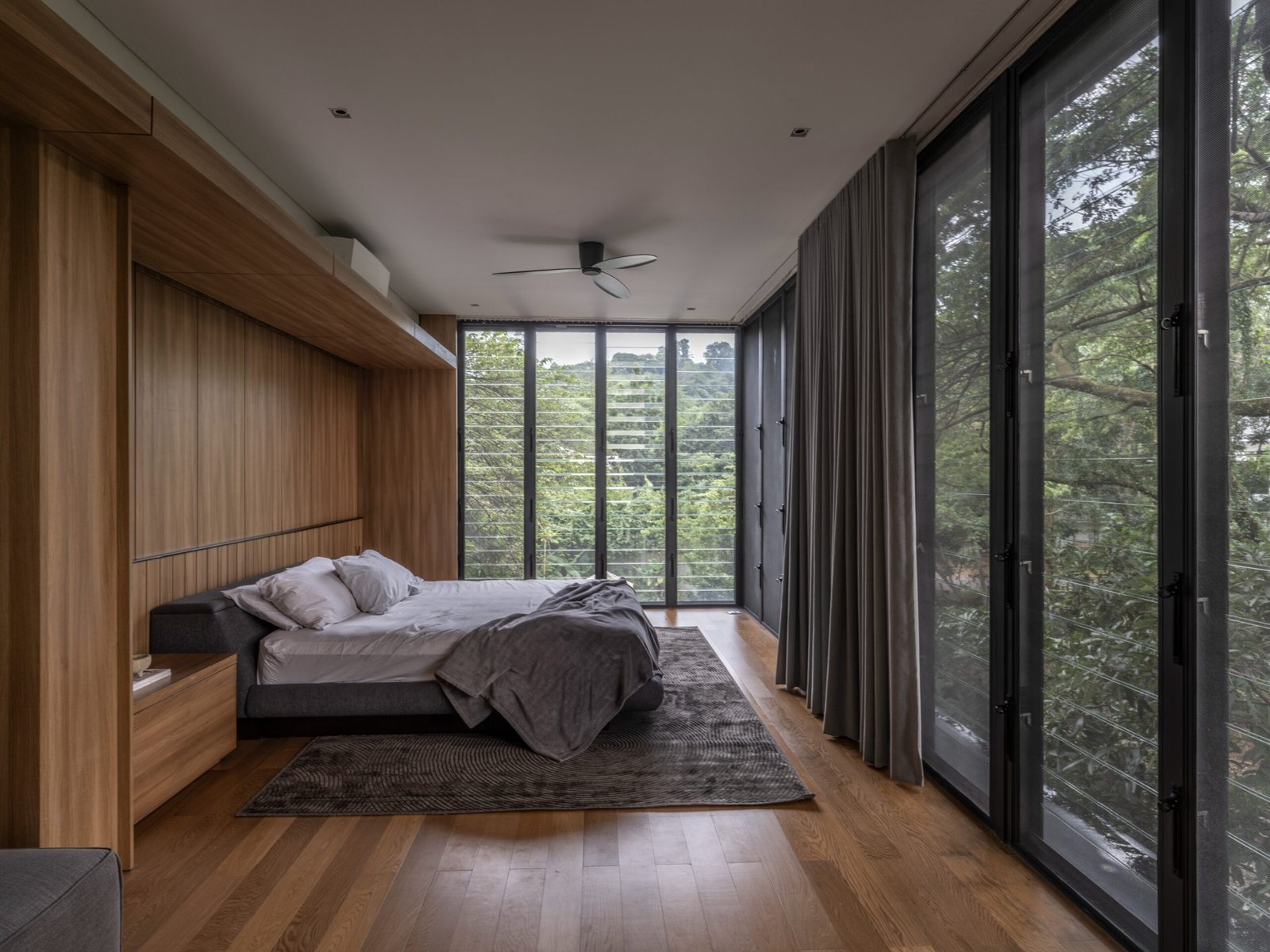
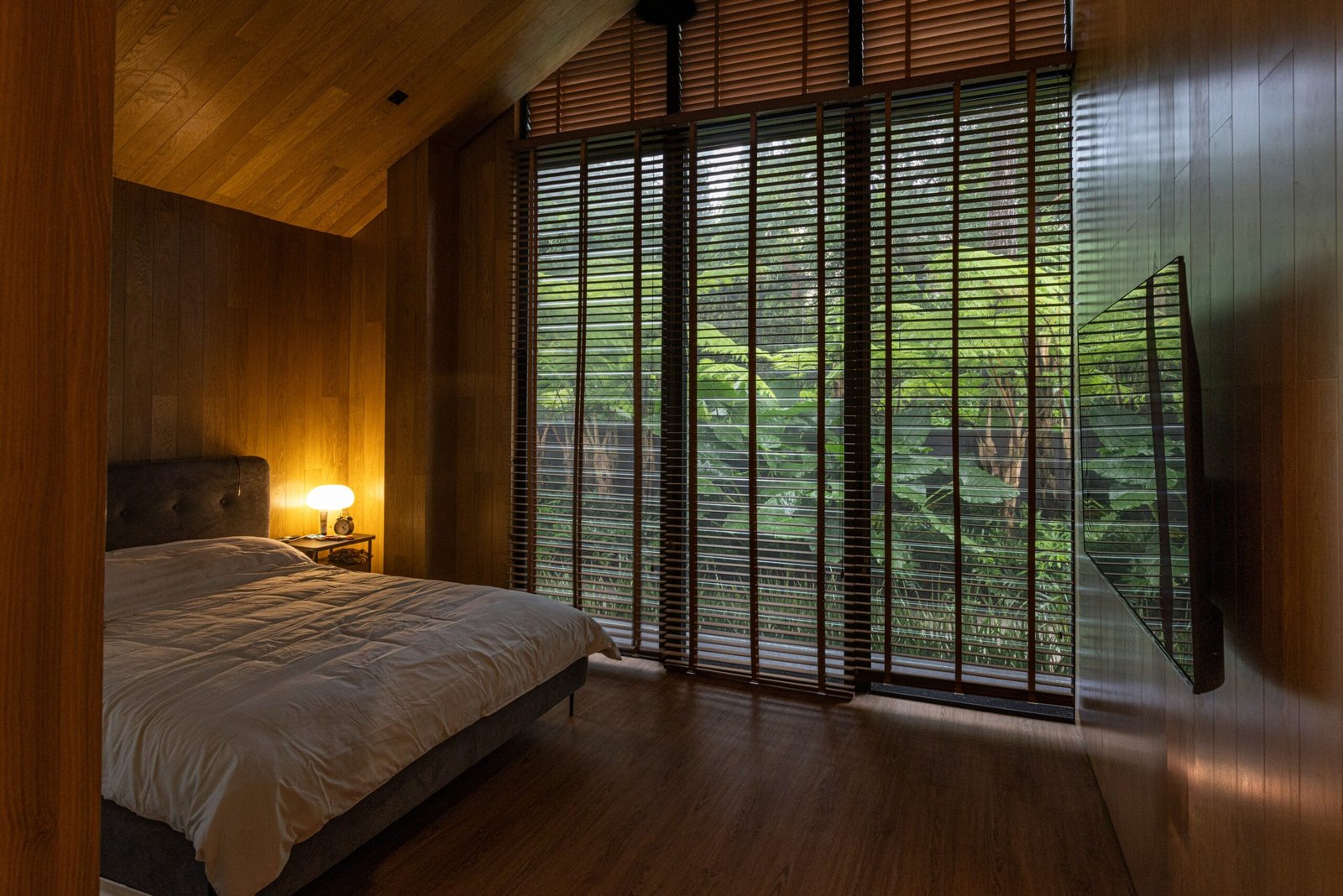
Over time, subtler qualities have revealed themselves, small moments PXP may not have designed, but quietly enabled. Like the way air moves through the louvered windows and playfully tugs at drapes, or light’s languorous drift across the walls. “We breathe differently here,” she says. “There’s an expansiveness that feels both grounding and liberating. The trees frame every view, the river hums softly in the background, and birds, some we’ve never seen before, glide across the canopy. PXP designed both a space and a way of seeing.”
That awareness of place has reshaped how the family spends their days. “Weekends now feel like staycations we never have to plan,” Mrs. P shares. “The house invites togetherness; we run around, play, and tell stories more often. There’s an ease to the rhythm of our days here; home has become a retreat and a gathering place. It’s funny — leaving the house has become the real challenge!” •
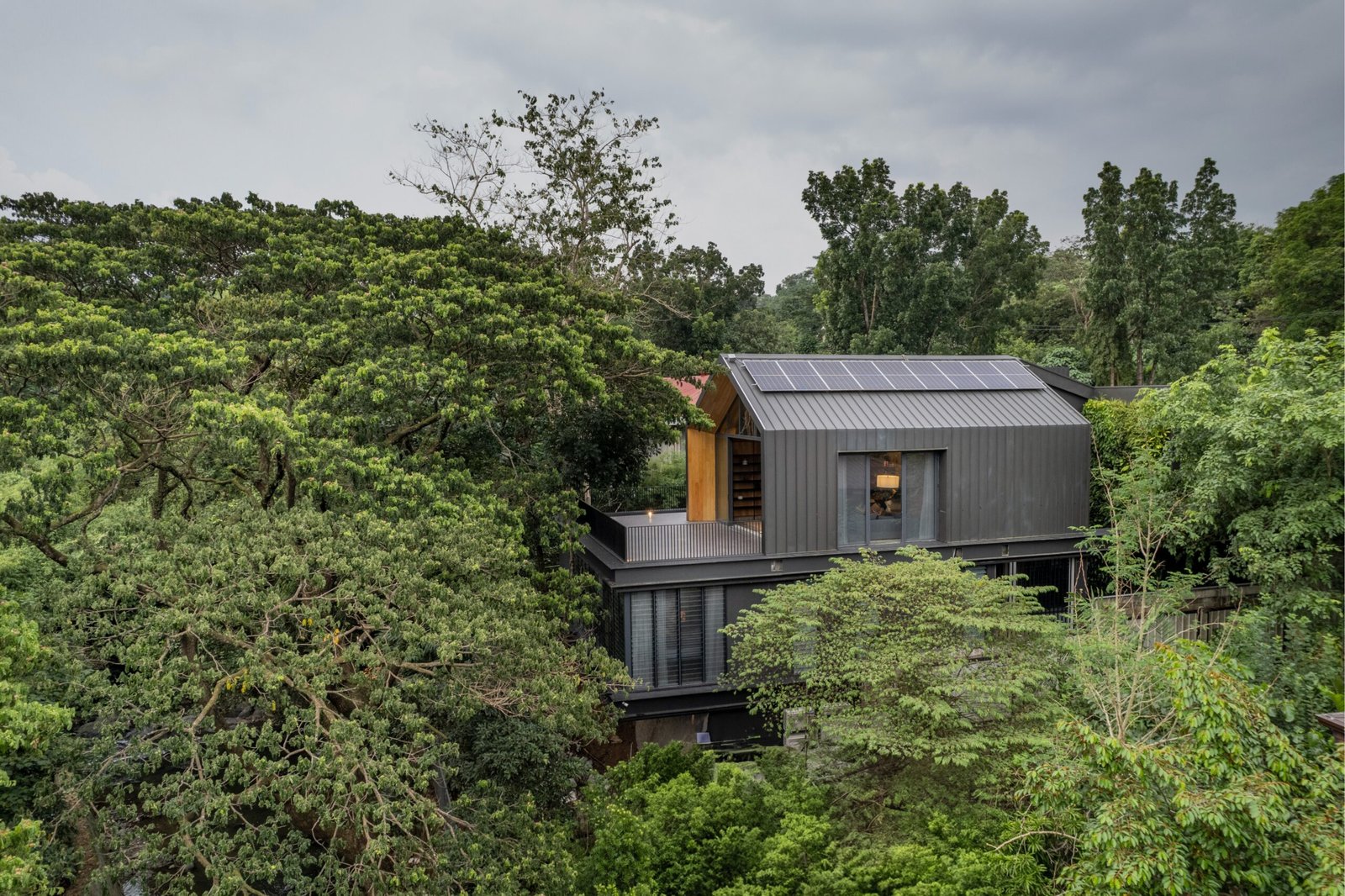
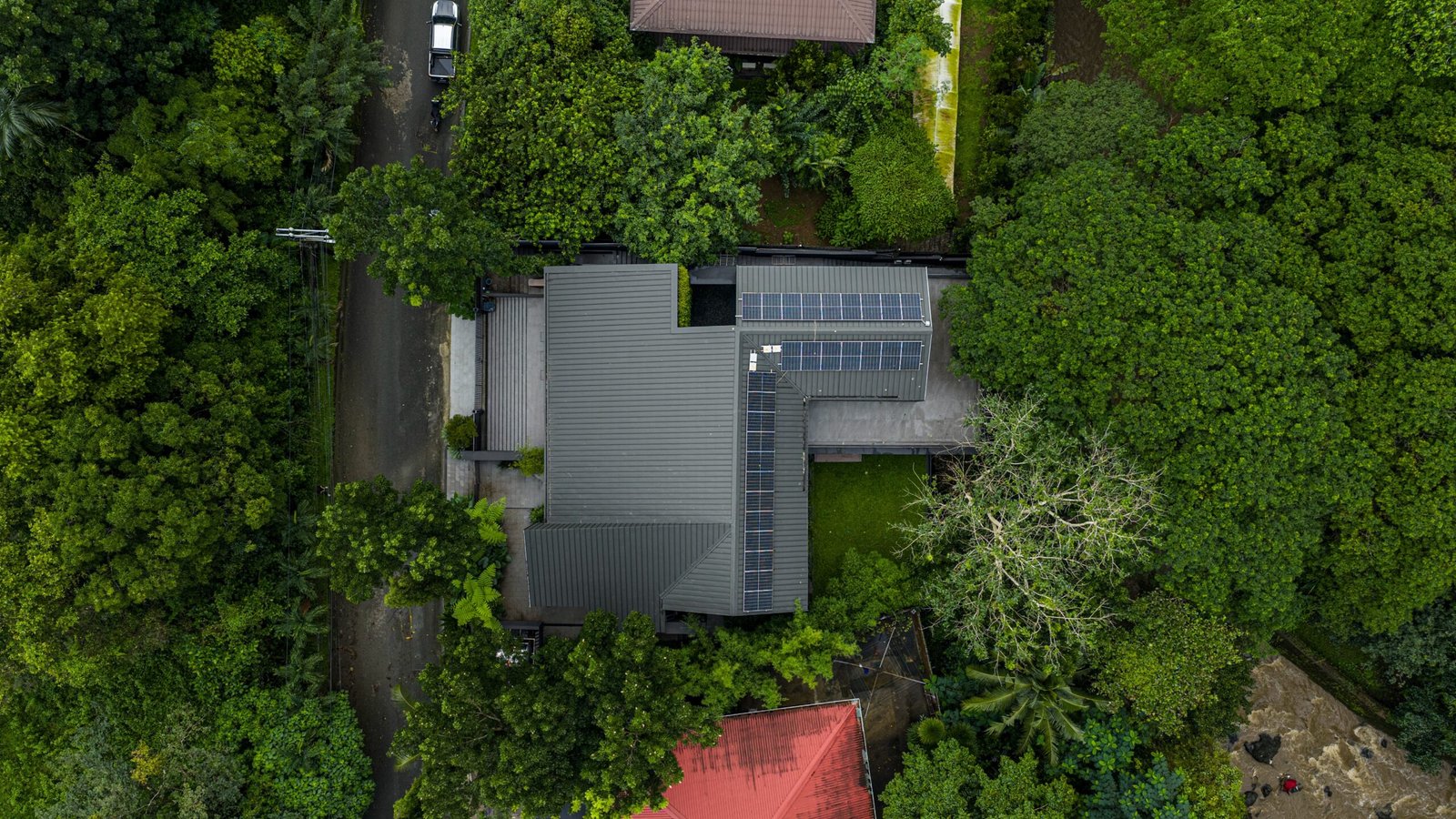
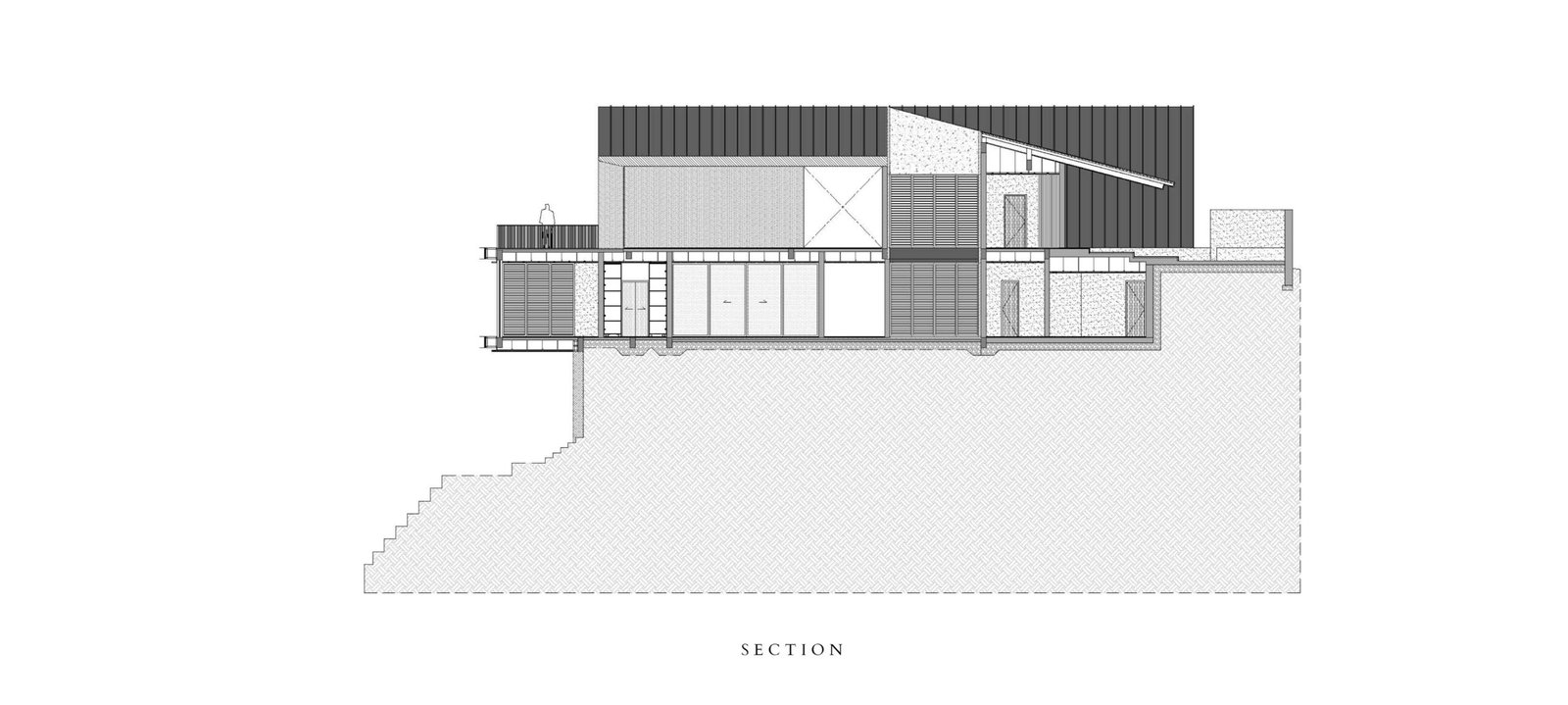
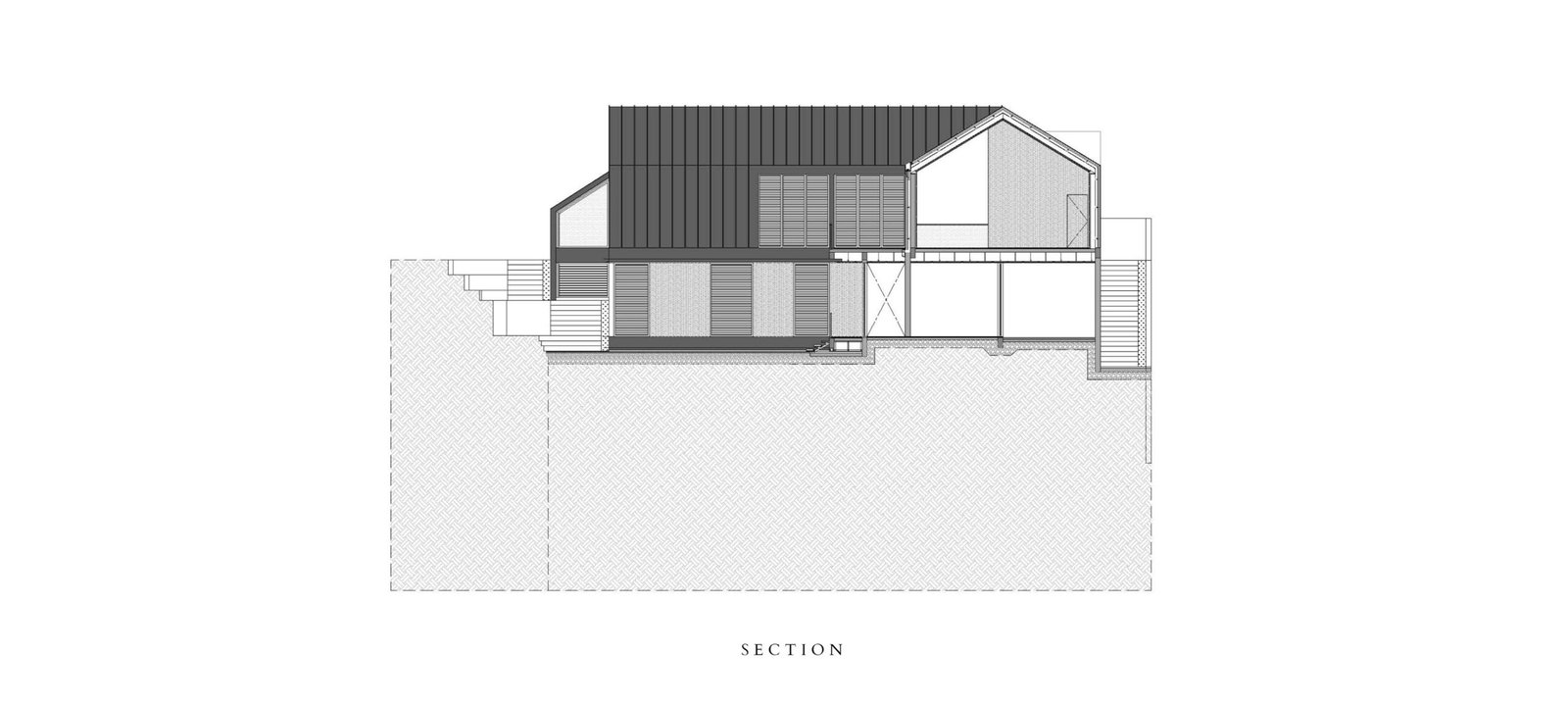
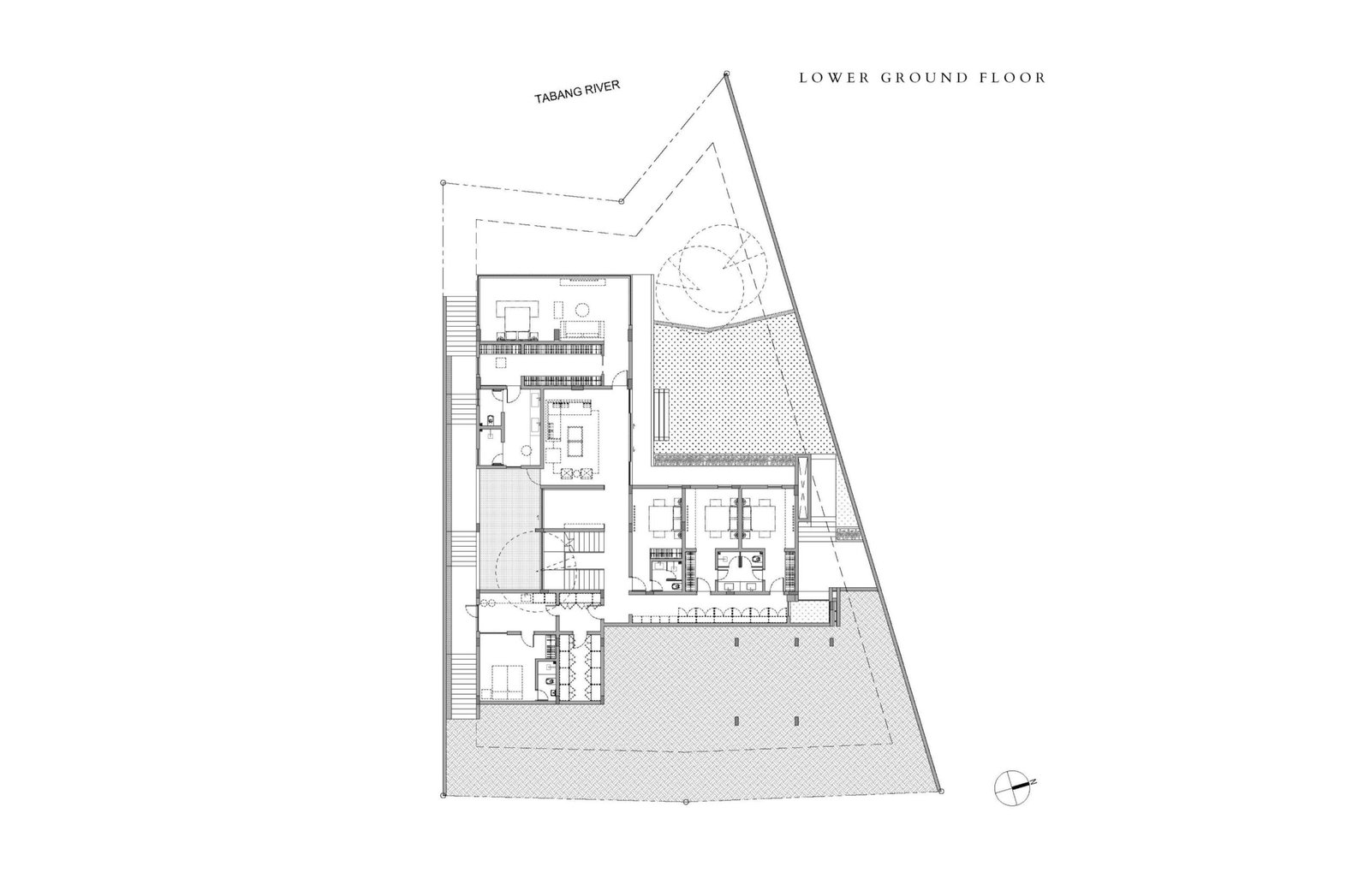
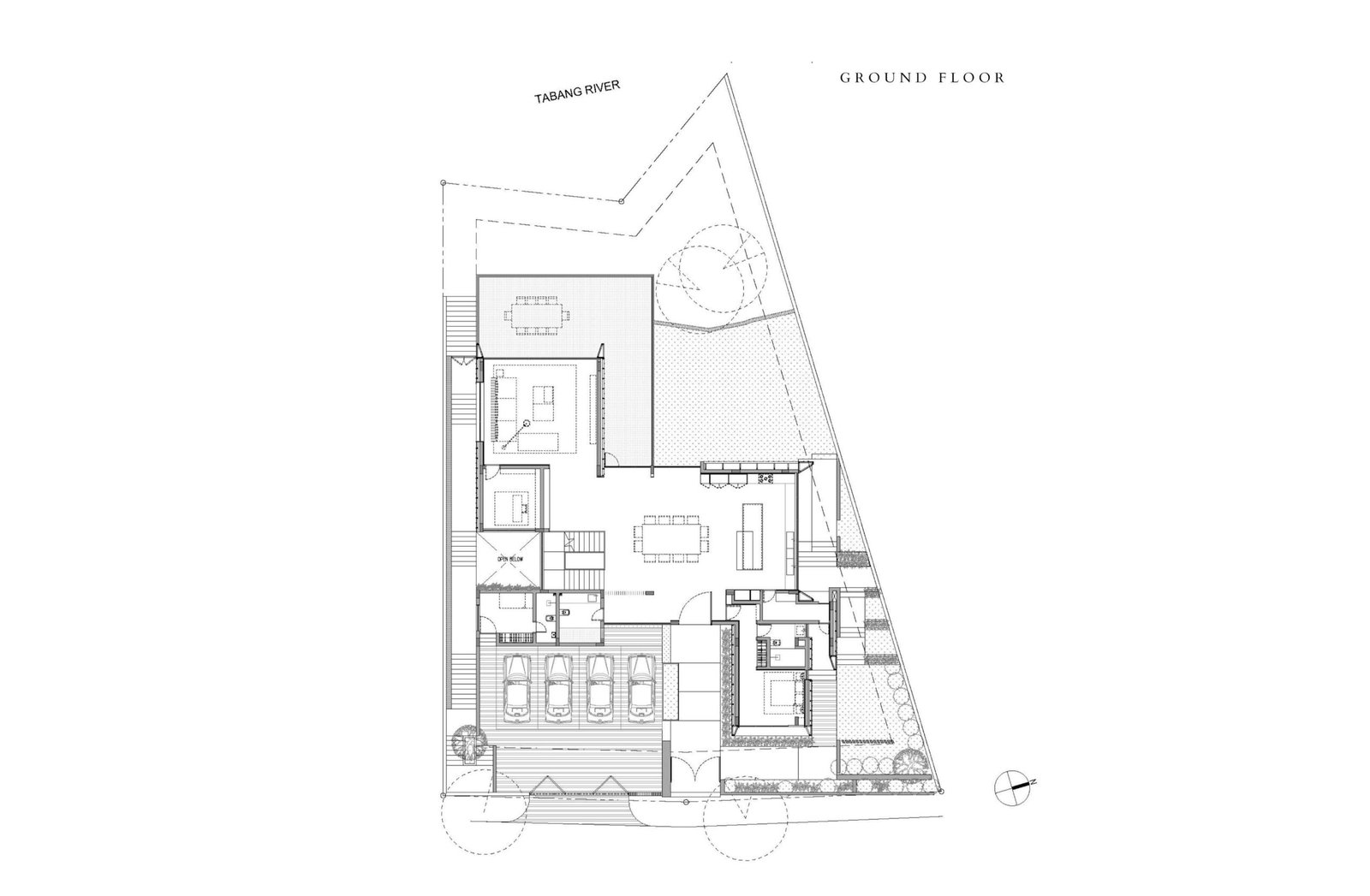


This feature is a collaboration with Design Will Save the World channel on YouTube.
