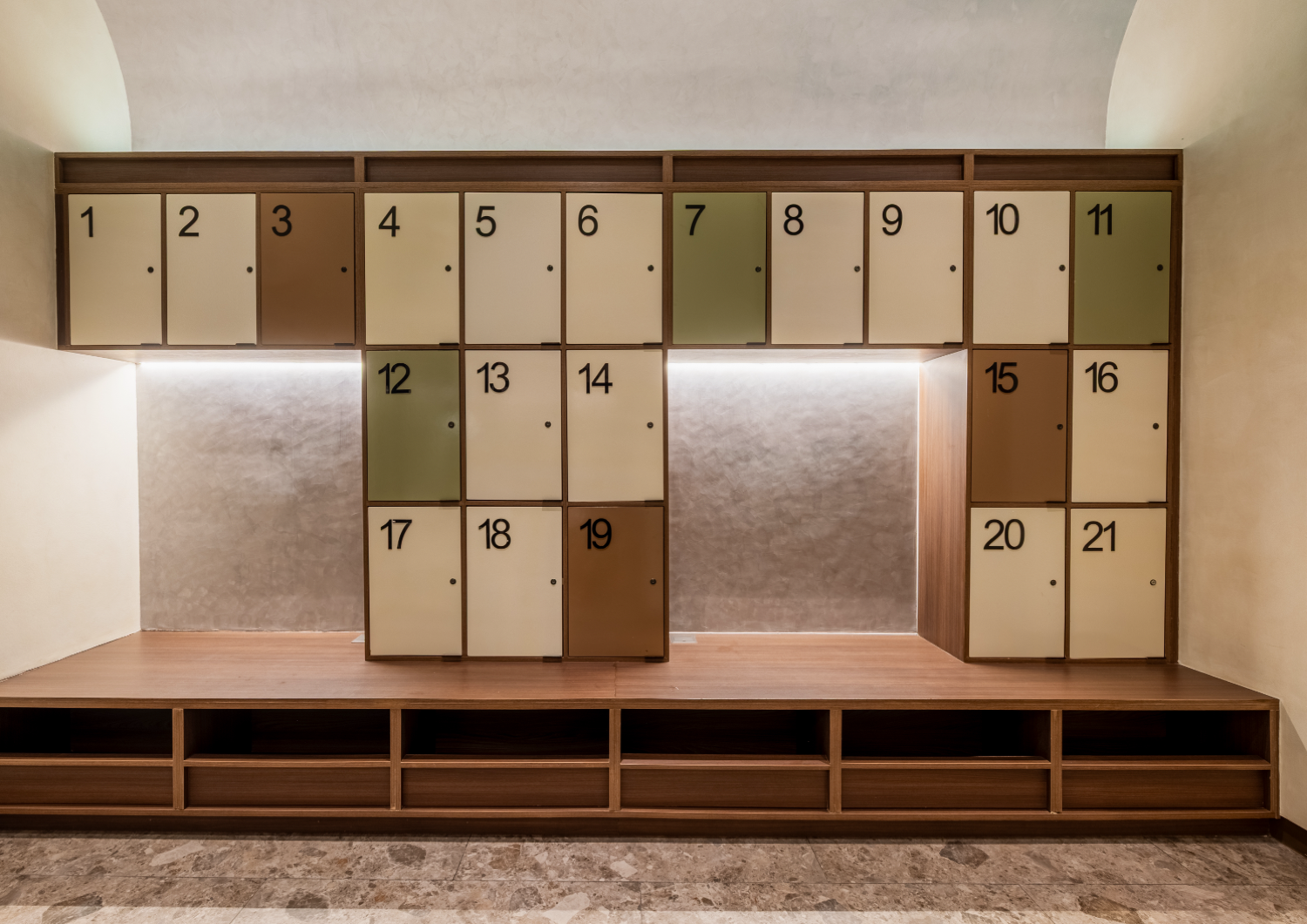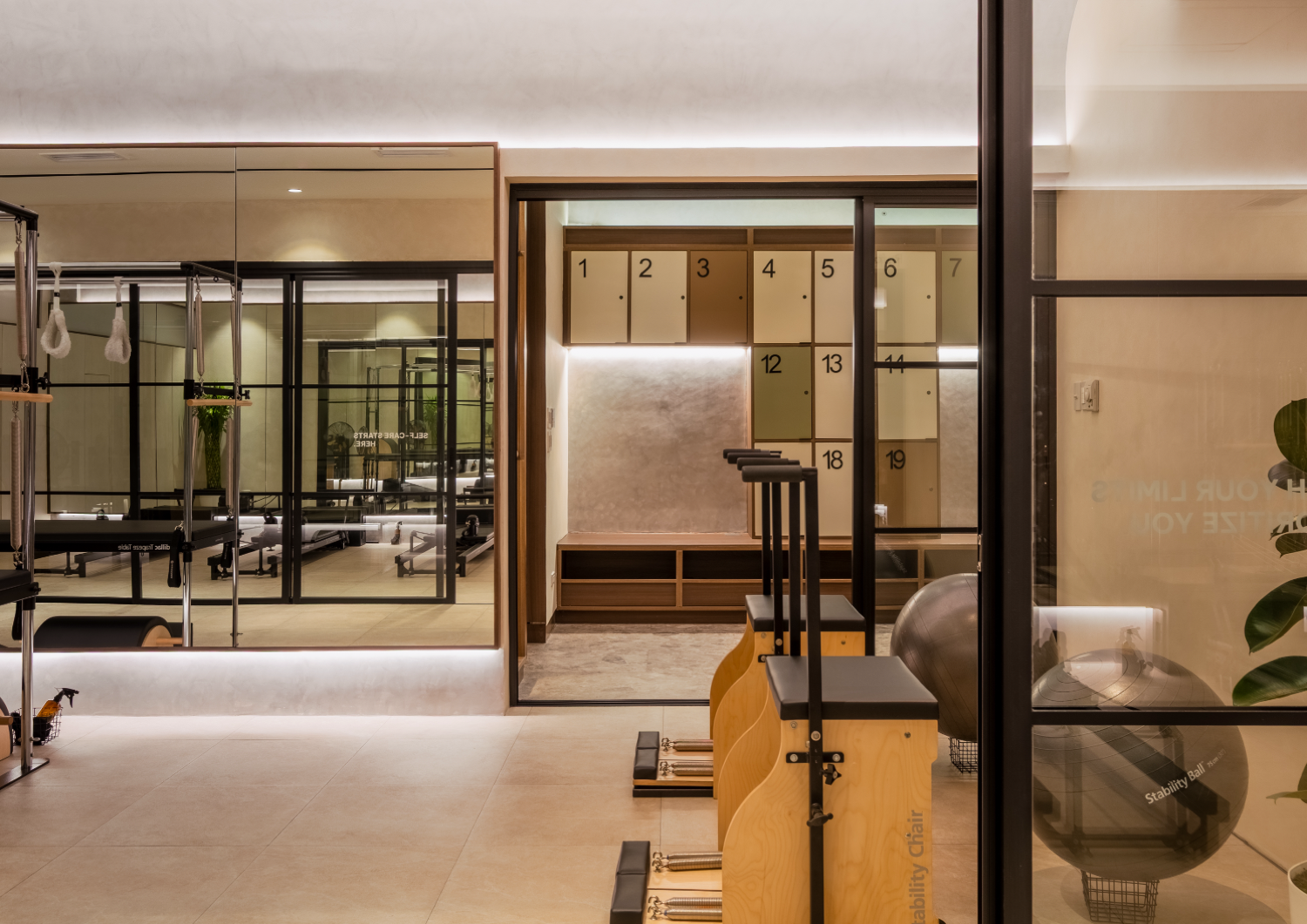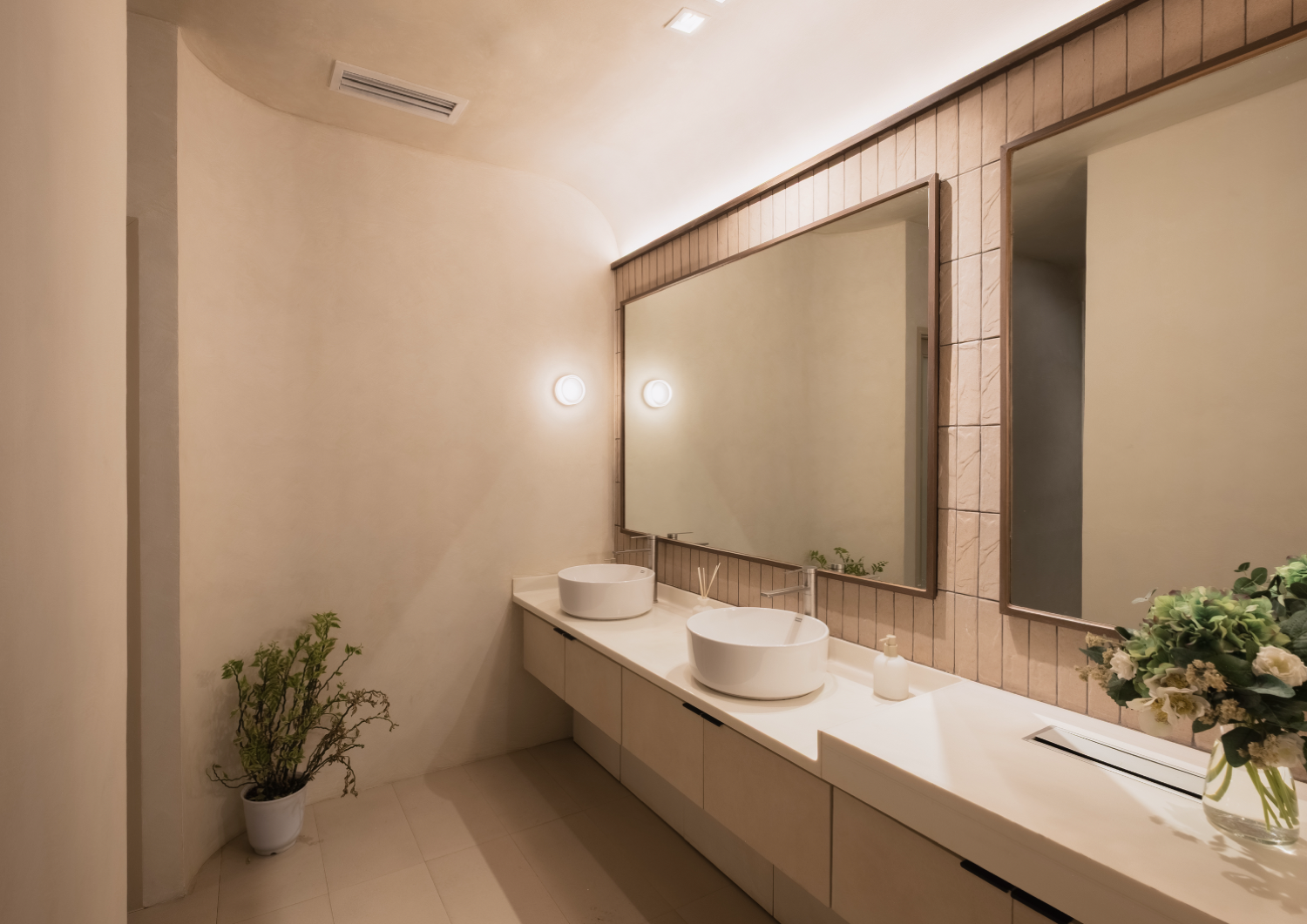Words and Images Add Arch
Editing Gabrielle de la Cruz
Pilates, a low-impact exercise method, has recently been getting recognition in the Philippines, especially in the major cities of Metro Manila. For Reforma Studio, the client approached architecture and design firm Add Arch, intending to establish a purpose-driven studio. The brief was to address the growing demand for high-quality movement spaces and draw from the discipline’s core values: stability, balance, and body awareness.
Add Arch responded with Reforma Studio, a refined and tranquil fitness environment. The materials used for the 150 square-meter space revolved around natural tones and muted textures. These materials were integrated through clean lines, curves, and subtle transitions. Every detail was intentional—from curved edges and sweeping wall panels to seamlessly done ceilings. Rooted in the fluid movements of Pilates itself, the architectural interiors were designed to create a room to breathe.
A key challenge was maximizing functionality within a compact floor plate to accommodate a full suite of Pilates equipment. The solution was a carefully considered space planning strategy, with clearly defined zones that are visually connected. From the reception to the rest of the studio rooms, every zone was designed with intuitive circulation in mind, ensuring that users can move through the space with ease and comfort. Supplementary to this was the use of sliding partitions and reflective surfaces, which is evident in most of the spaces.


Lighting, a significant concern in the client’s brief, became the major highlight of this project. Layered systems: indirect wall and ceiling washes, locational downlights, and dimmable ambient lights allowed the studio to transform depending on the class types and time of day. Add Arch also addressed the absence of natural light in some areas of the space, establishing a consistent sense of calm throughout the studio.


“Reforma Studio’s motto is “More than just a stretch, more for your body,” and we translated this into the space by keeping flow in mind,” Add Arch shares. “Through Reforma Studio, we want to show how thoughtful architectural interventions can amplify the identity and function of boutique fitness spaces, offering not just a place for exercise but a holistic sanctuary for movement and restoration.” •









