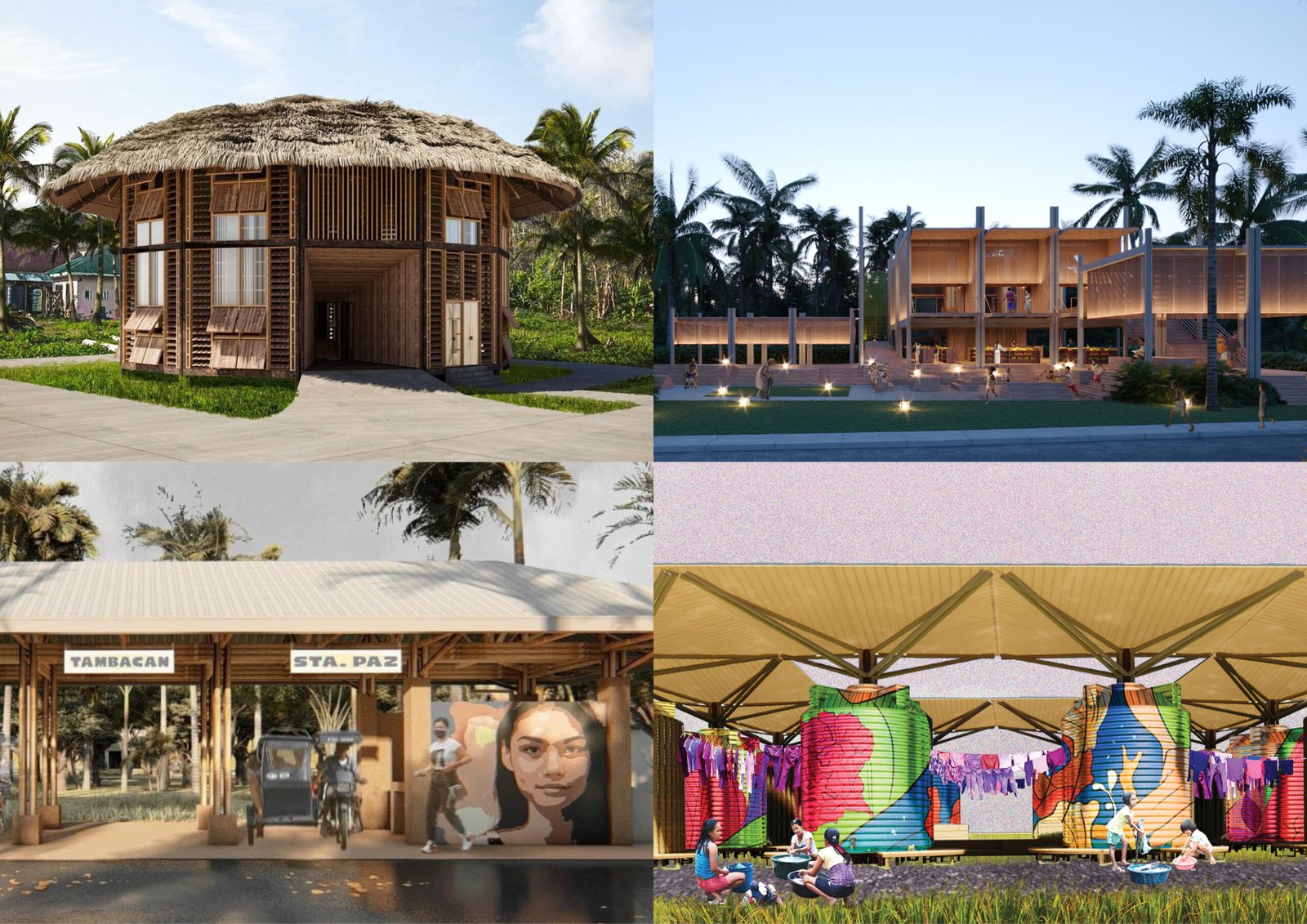Words Gabrielle de la Cruz and Archstorming
Images Archstorming and Featured teams
Super Typhoon Rai, locally known as Typhoon Odette, made its first Philippine landfall on the island of Siargao last December 16, 2021. The aftermath left the famous surfing island with collapsed buildings and power lines, uprooted palm trees, and crumbled homes. Hundreds of people evacuated their areas and over 400 lost their lives.
With 90 to 95 percent of island structures left in pieces, Siargao-based NGO Lokal Lab partnered with humanitarian architecture competition platform Archstorming to launch Rebuilding Siargao. The competition gathered design proposals for the reconstruction of a new community center and the regeneration of towns through diverse urban-rural interventions.
Siargao’s community center is known among the residents as Lokal Tabo, a market where artisans, creators, and producers from the community are able to sell locally and naturally grown produce and plastic-free alternatives. Lokal Tabo also acts as a restaurant that serves traditional food and as a multipurpose space where Lokal Lab organizes seminars, classes, meetings, and other gatherings. The old community center was completely torn down and the new one is positioned to be built in a different location.
Urban-rural interventions such as urban furniture, temporary shelters, multipurpose structures, and clean and safe public bathrooms are proposed and reimagined to uplift towns and residents. Participants of Rebuilding Siargao also submitted designs for spaces that play host to daily community activities and structural ideas that can assist during natural disasters.
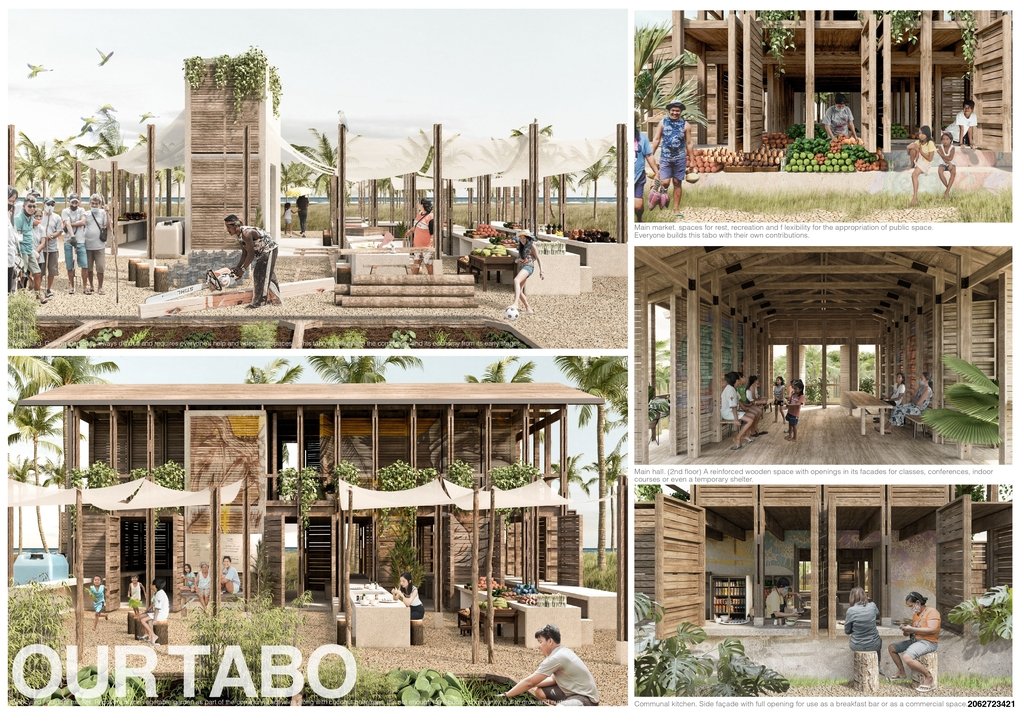
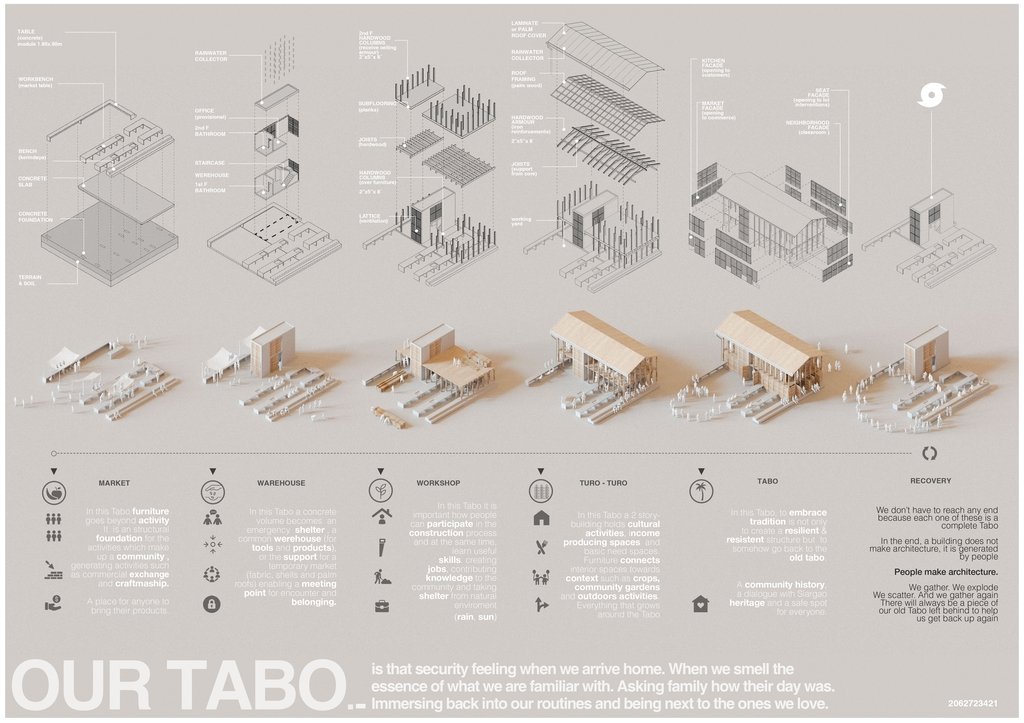
A group of designers from Mexico City, Mexico garnered the first prize for their design of the community center. Two Filipino groups made it to the winning list of the designs for urban interventions, with two others earning honorable mentions for their community center proposals.
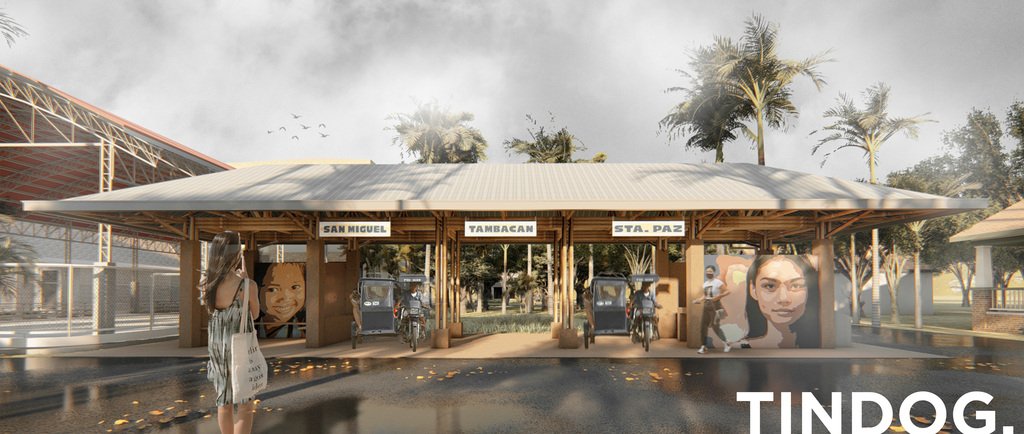

Winning Entry — Urban Intervention — Tindog
By Hazel Grace Esmino, Aegirine Rei Taylan, Andrea Monica Simon, Reuben Cyril Pintor
Tindog is introduced as a self-sustaining motor taxi station for the island. The designers’ concept includes applications of renewable energy, resource and solid waste management, and community involvement. It capitalizes on the use of solar energy and rainwater harvesting and the presence of a material recovery bin that will focus on the collection of recyclable materials.
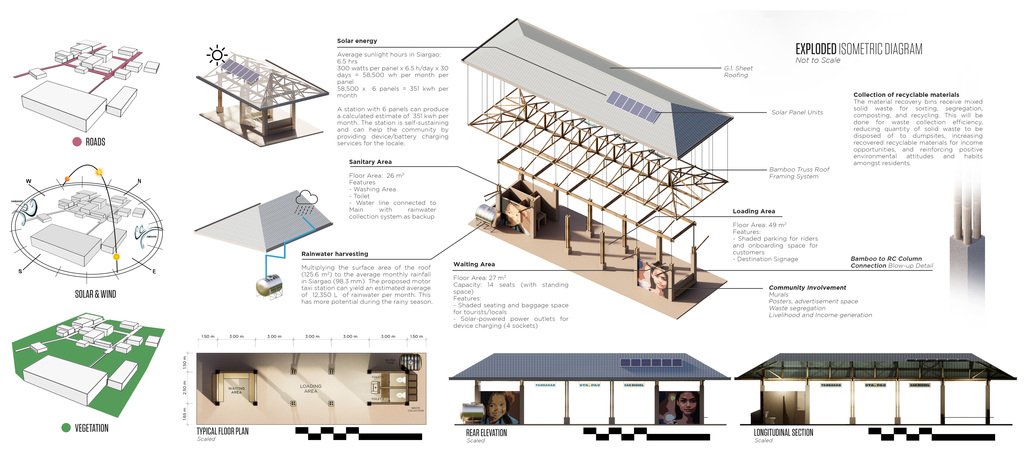
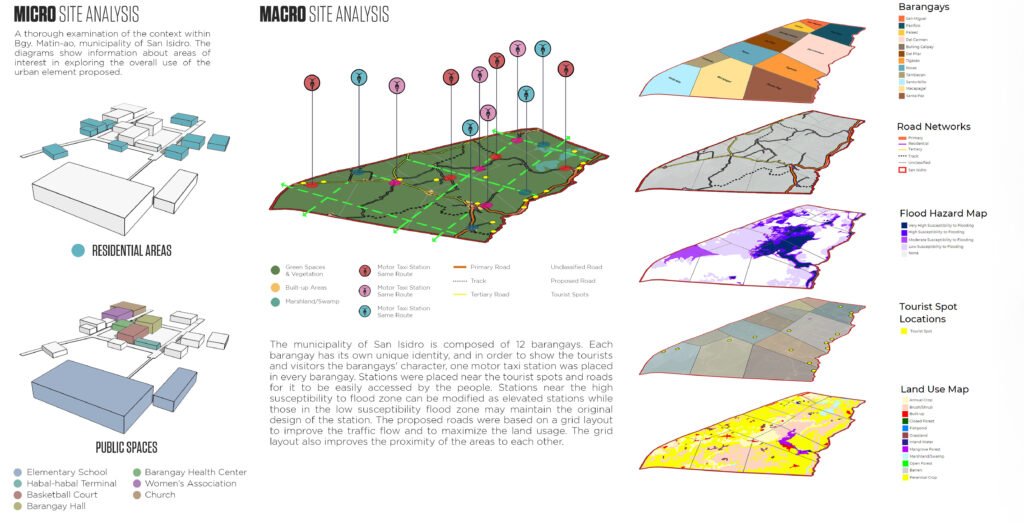
The proposal maximizes on the potential of a motor taxi station by incorporating spaces such as a waiting area with seating and device charging service, a loading area for riders and passengers, and a sanitary area with a toilet and washing area. Murals made by locals are imagined as design statements of the structure and areas for advertisements and posters were allotted to assist in community engagement.
Winning Entry — Urban Intervention — Timba at Tabo
By Zion Enrico Licup, Janna Muriel Balasbas, Van Hexel Macalawa, Juan Carlos Eugene Soler
Envisioned with vibrant colors, The Timba at Tabo is a festive communal laundry space where locals can come together while washing their clothes. It is nostalgic of Filipino scenes where men and women gathered in river settings to bathe and rinse their coverings and other belongings.


A series of rainwater collection tanks are designed to act as a watershed for the locals’ daily needs, addressing issues of clean water production. This mechanism also provides solutions “to counter the groundwater saline intrusion, contamination of water resources due to poor sanitation, and lack of water supply facilities in the site.”
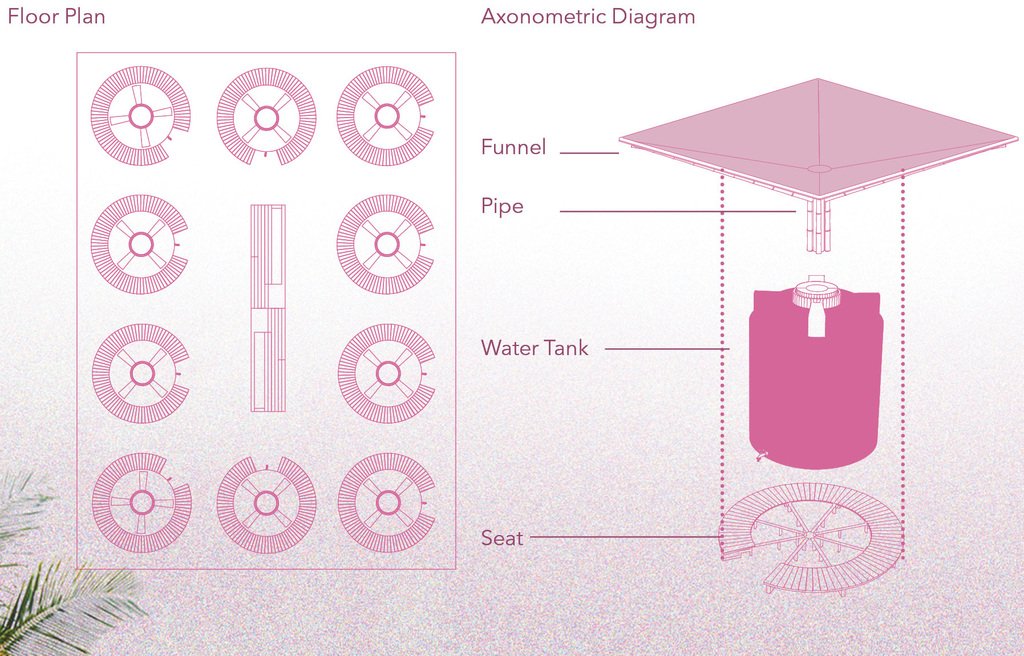

The space is imagined to have areas for seating, ties and ropes where residents can hang their clothes, and even sections where locals can plant crops. The team also encourages the residents to express their creativity by introducing the idea of using water tanks as artistic canvases.
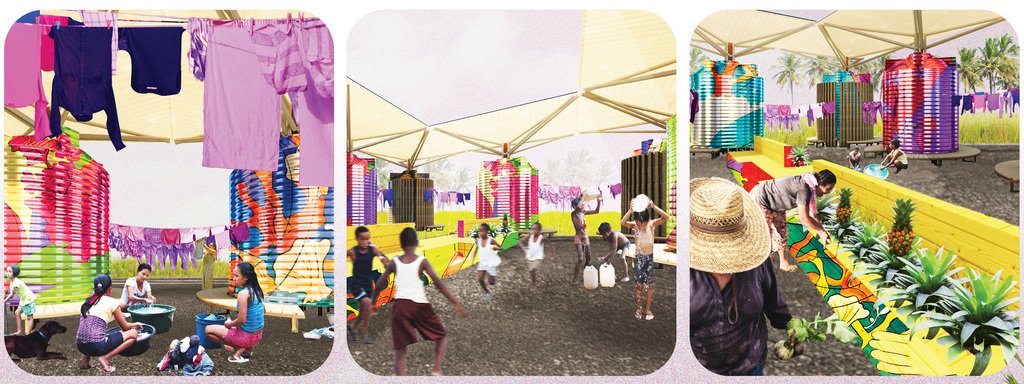

Honorable Mention — Community Center — Tabo Market
By Patrick Espiritu, Charles Will, Kenneth Dy, Louis Montecillo, Ronn Lat, Karizze Vendivel, Kathleen Escanilla, Rina Yeban, Bea Carague, Jericho Fabico, Marc Tan
“The form originated from the idea of using a 1200x2400mm plywood-sized plane,” shares the team behind this redesigned Tabo Market. Their proposal is an elevated community center that doubles as an evacuation center during typhoons. Mechanically operable canopies and balconies can be closed down to act as walls and become the structure’s line of defense when extreme weather conditions arise.
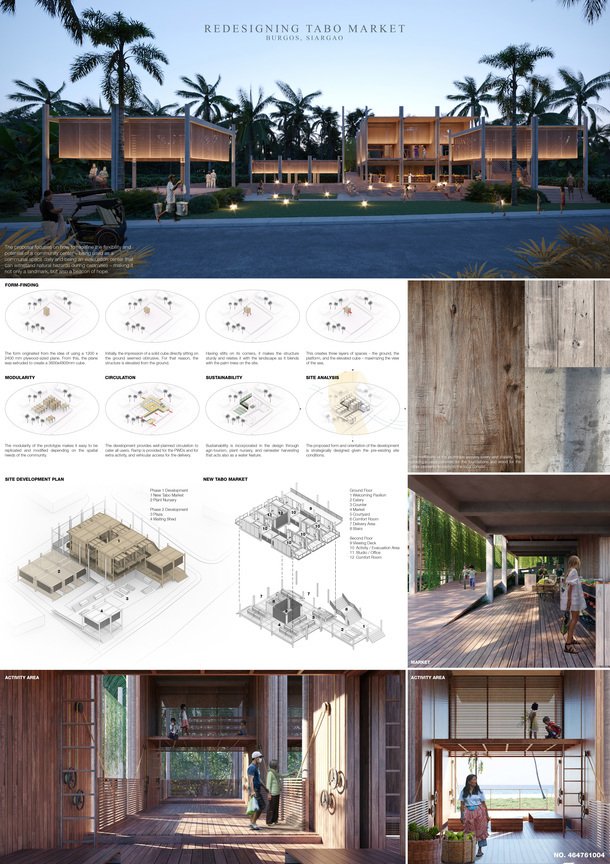
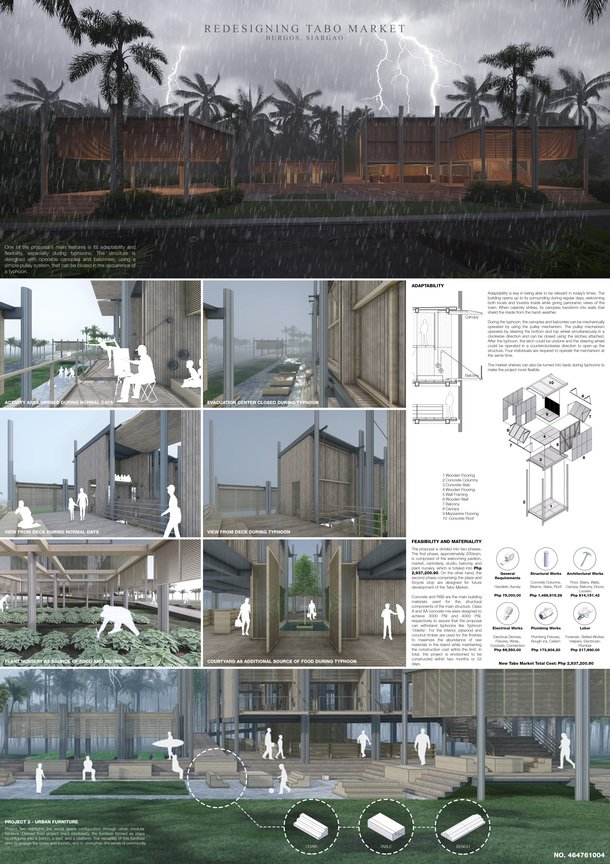
Concrete and wood are visualized as the main materials for this scheme. Aside from modularity, materiality, and adaptability, it also highlights sustainability as a key element. Provisions for agri-tourism, a plant nursery, and rainwater harvesting form part of the entire proposal. Divided into two phases, this prototype is easy to replicate and can be modified depending on the spatial needs of the community.
Honorable Mention — Community Center — Burgos Tabo
By Chynx Efrheim Bilaw, Carl Patrick Morco, Vernon Xian de Gracia, and Marc Deniel Demdam
Burgos Tabo is a circular community center mainly composed of coco-lumbers as structural components. It is a two-story, round complex that houses spaces such as a market, karinderya, reading and play area, clinic, library, and toilets. The designers state that they planned it with the call to stop romanticizing resiliency and remind Filipinos that they deserve better spaces.
This multifunctional structure even holds a seed bank for the preservation of native plant species, a studio with a balcony dedicated to artists and project managers, and a funnel-like tower in the middle that regulates airflow. Dried coco leaves are envisioned for the center’s roofing, with a series of bamboo, rammed earth, and corrugated polycarbonate for its wall panels and supports.
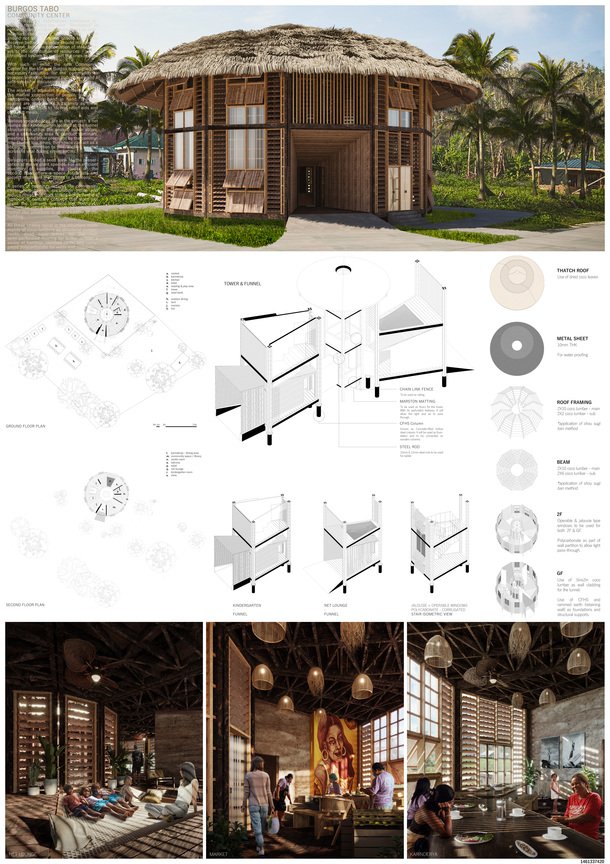

Out of over 300 entries, 56 entries were recognized as finalists for Rebuilding Siargao. An all-Filipino jury of 10 including Environmental Planner Ica Fernandez, CEO of Mañosa & Co. and Architect Angelo Mañosa, and Municipal Planning and Development Council Coordinator of Burgos Gerald S. Macaldo examined each of the entries. Lokal Lab stated that the first prize winner “will be the design to be built as the new community center,” but no other details and timelines have been announced yet. As of writing, the island of Siargao has slowly opened its major tourism activities and the rebuilding of certain areas continues.
Here’s to all the teams who participated in this competition and presented designs that encourage beauty, hope, and perseverance. •
Gabrielle de la Cruz started writing about architecture and design in 2019. She previously wrote for BluPrint magazine and was trained under the leadership of then Editor-in-Chief Judith Torres and then Creative Director Patrick Kasingsing. Read more of her work here and follow her on Instagram @gabbie.delacruz.
