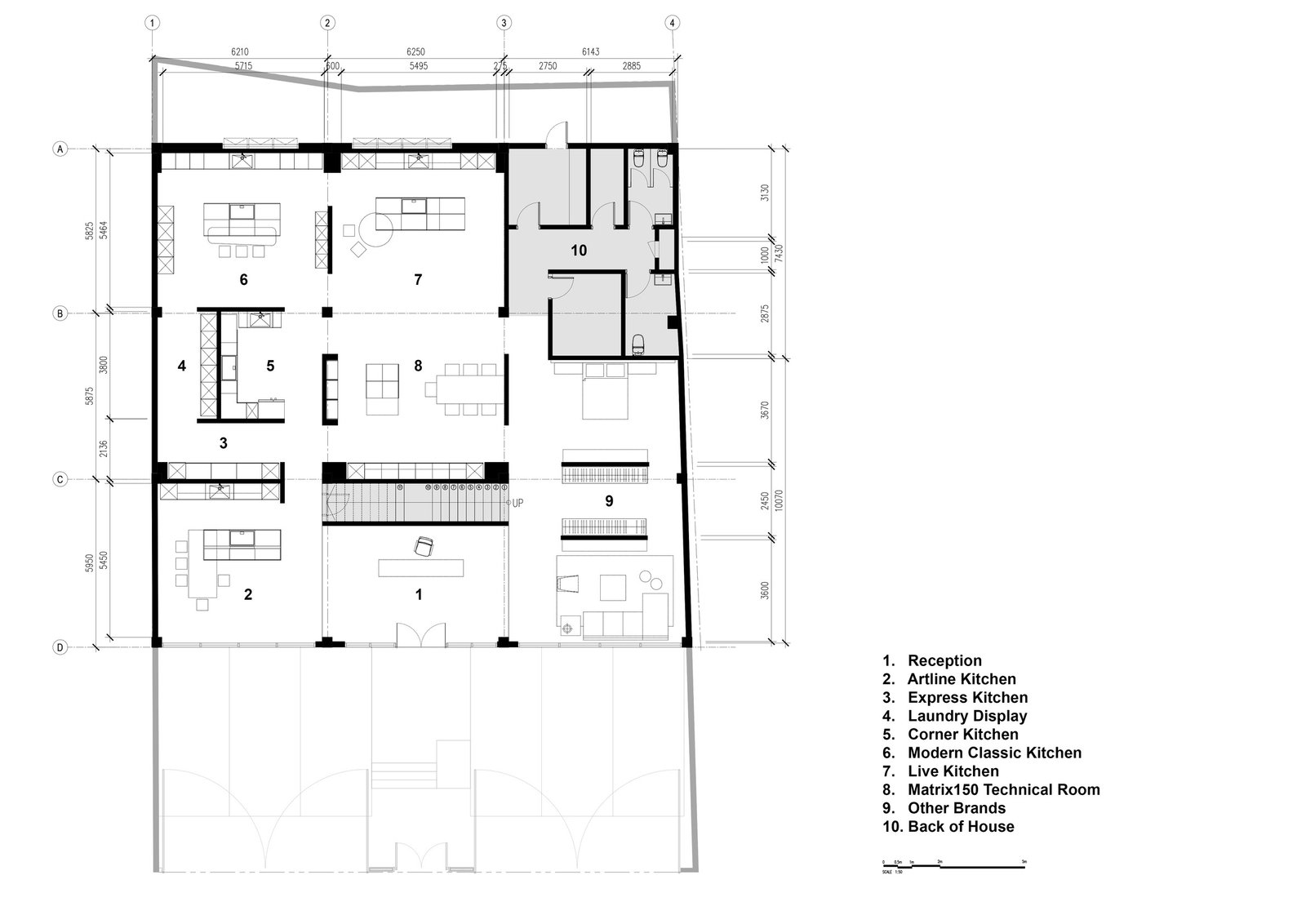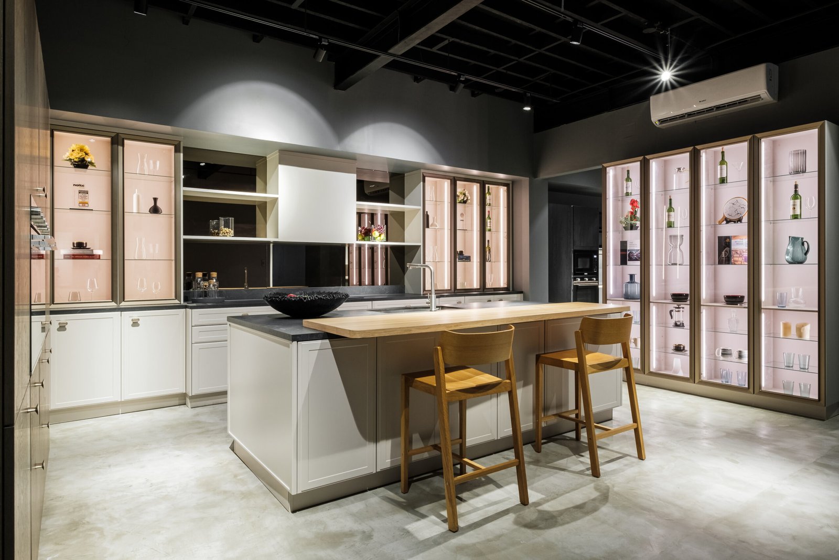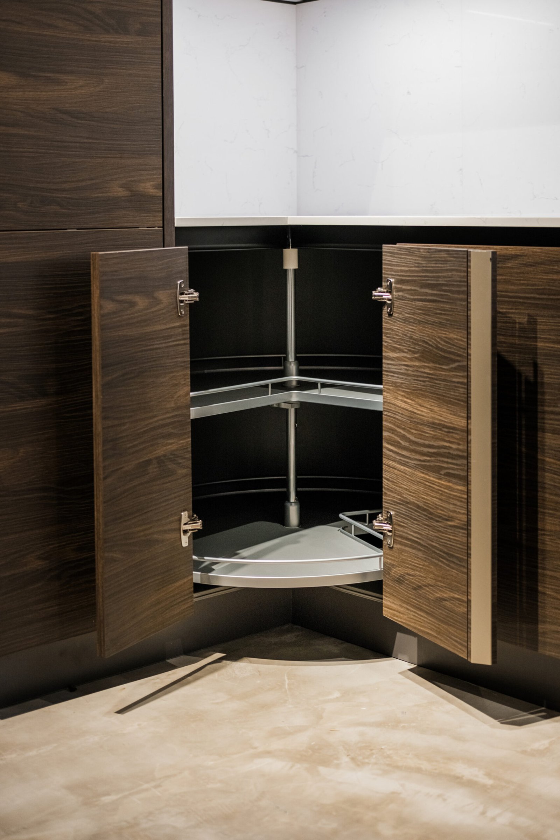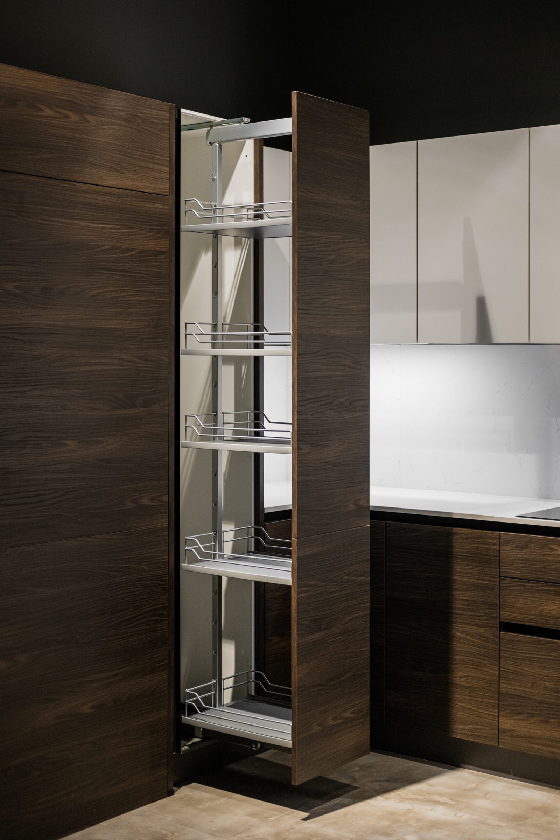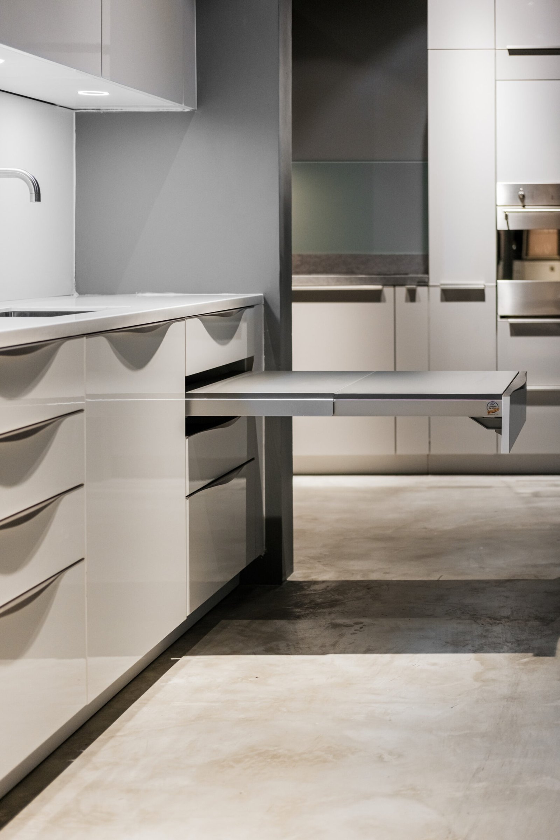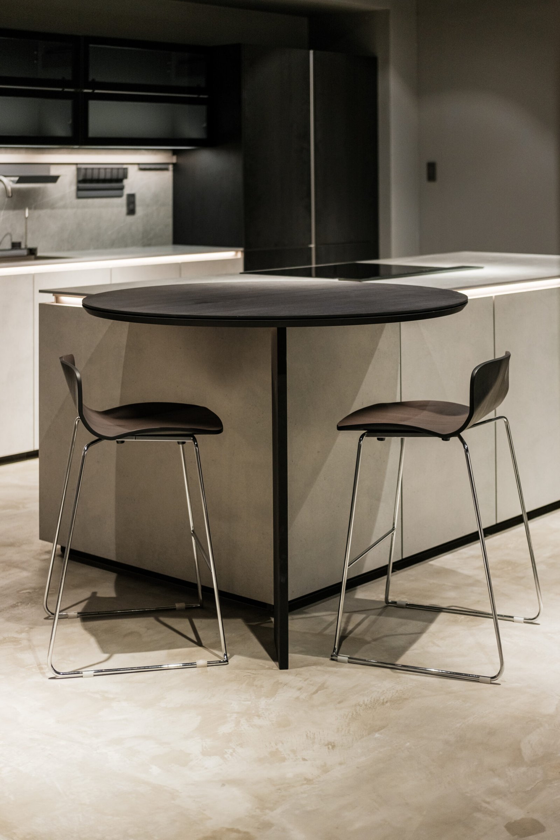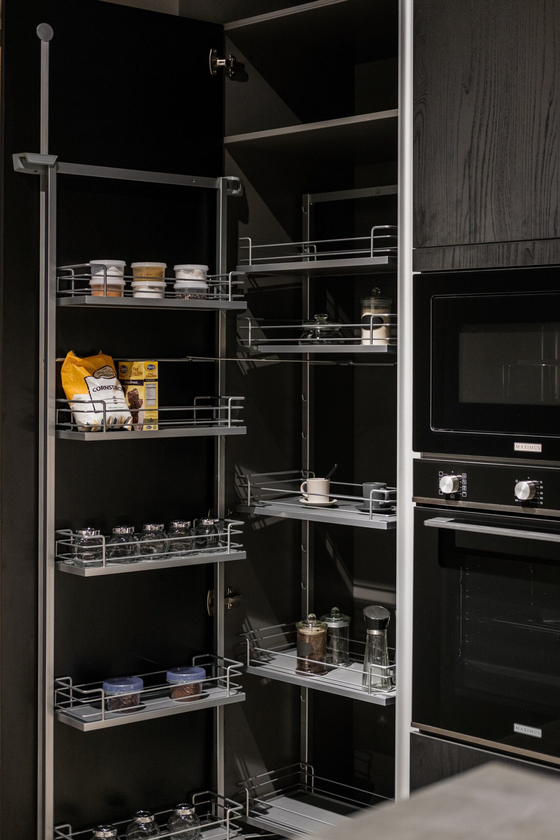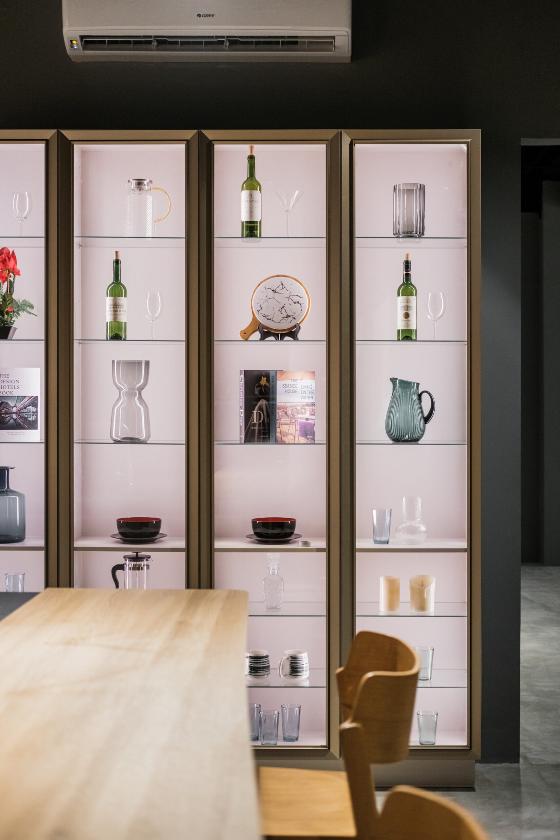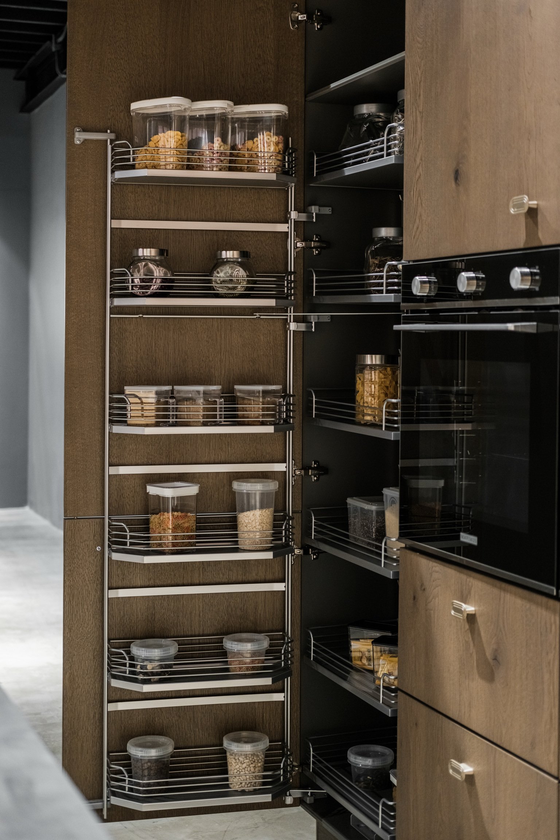Interview Patrick Kasingsing
Images Ola Photography for Nolte Philippines
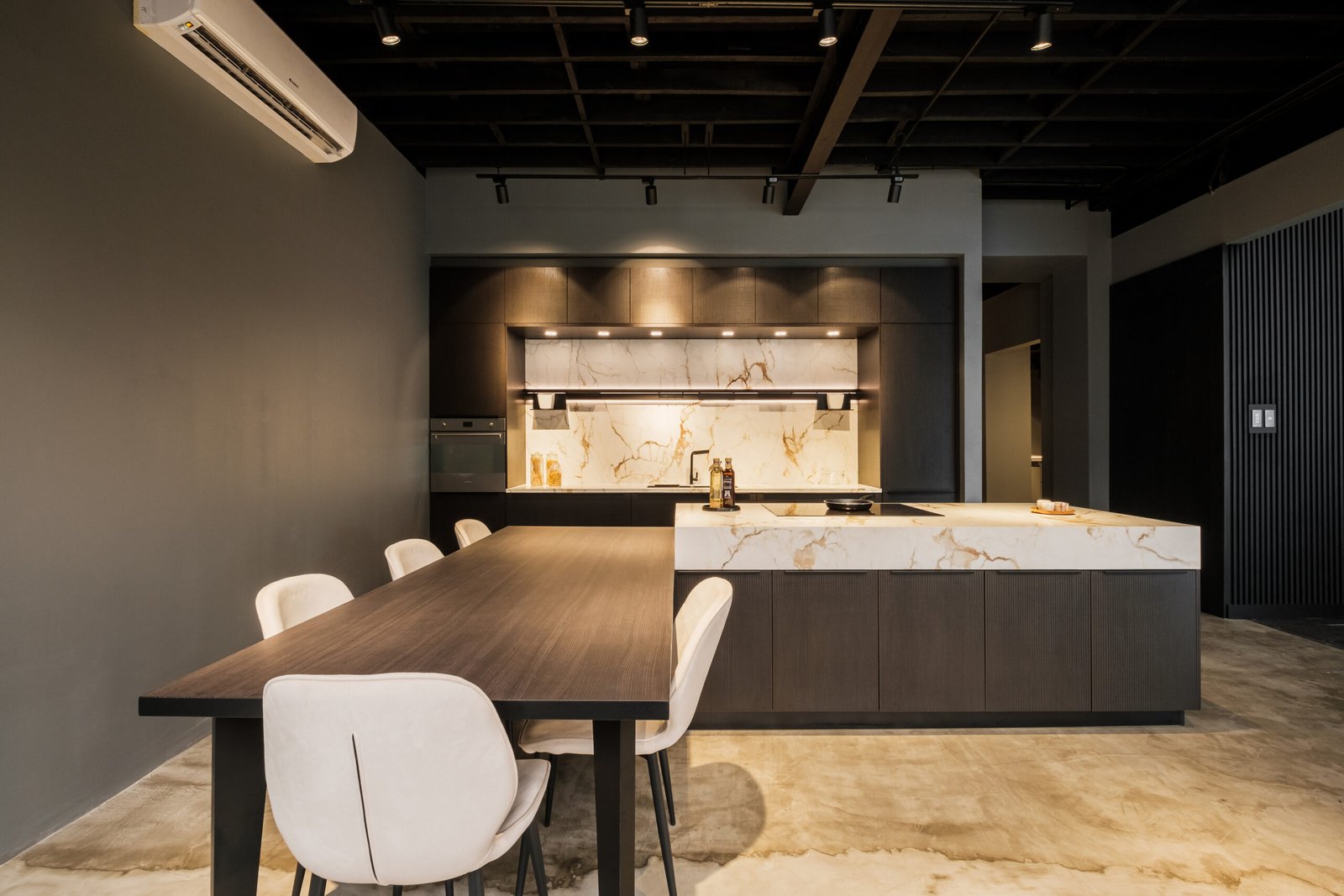

Hi Josh! Welcome to Kanto! It is not every day we come across a project where the client is also the architect. Let us start with the basics. Please give us a brief background on the Nolte Philippines showroom. What led to its development, and what factors prompted you to take on the designer mantle?
Josh Cua, showroom architect and managing director, Nolte Philippines: Thanks for having me, Patrick! I signed the lease for this showroom when I decided to start fresh and build a company independent of my family’s corporation. That’s how Kassi Distributors, Inc. became a natural extension of my family’s business background and my experience as an architect. We had a clear goal from the start: to bring high-quality global brands to the Philippine market. Our pioneer brands, Nolte Küchen and Express Küchen, two of Germany’s leading kitchen manufacturers, set the foundations for Kassi’s brand values: design excellence, functionality, and quality craftsmanship.
What began as an entrepreneurial move quickly became one of the most challenging projects of my career. Since this company was my own, I had to wear multiple hats, not just the founder but also the client, designer, project manager, and supplier. The reality was that we couldn’t afford to hire professionals who met my standards, so I felt I had to take on the challenge myself. Walk the talk, as it were. It was daunting, but it allowed me to create a space that fully reflected my vision and communicated Nolte’s accessible luxury positioning.
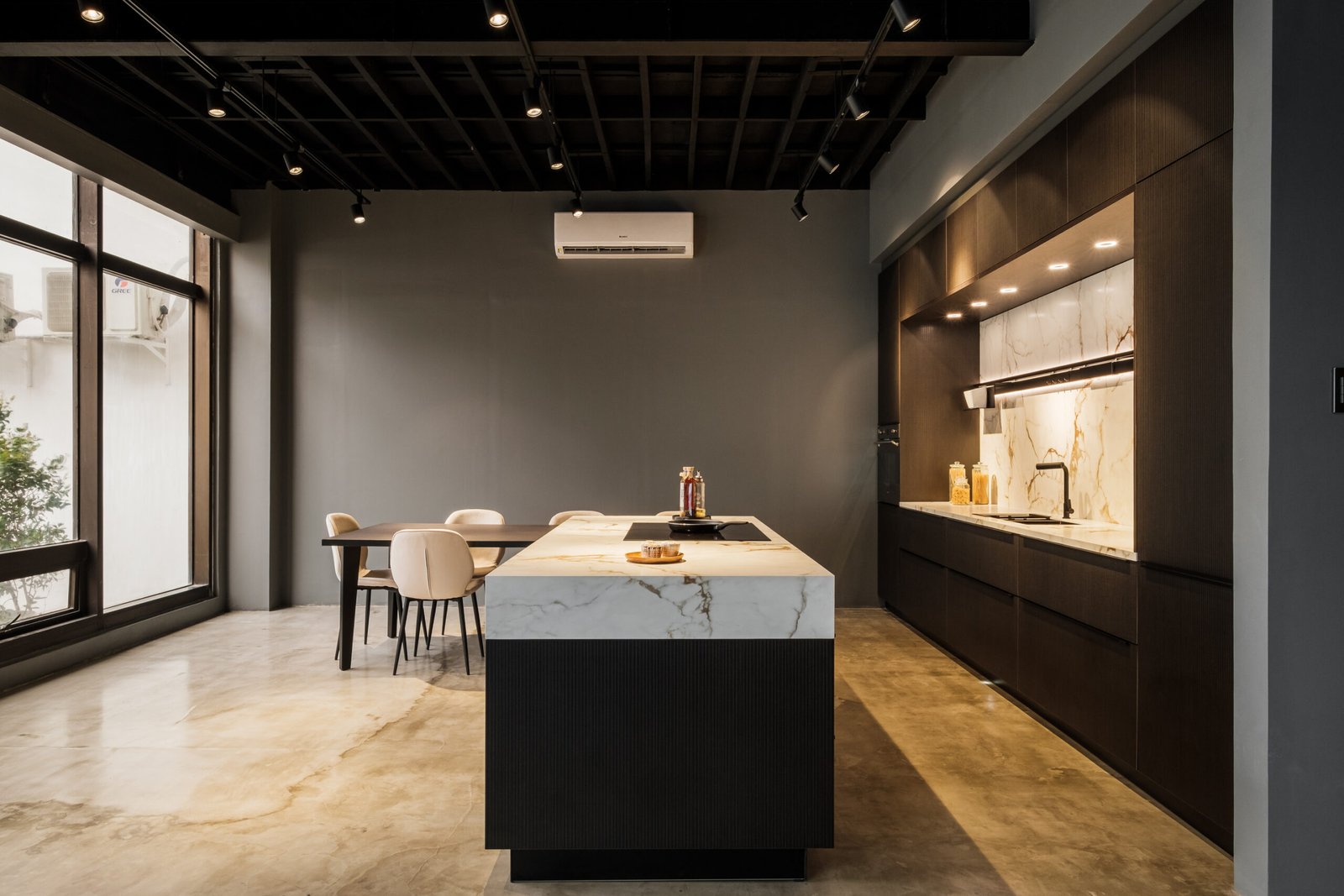

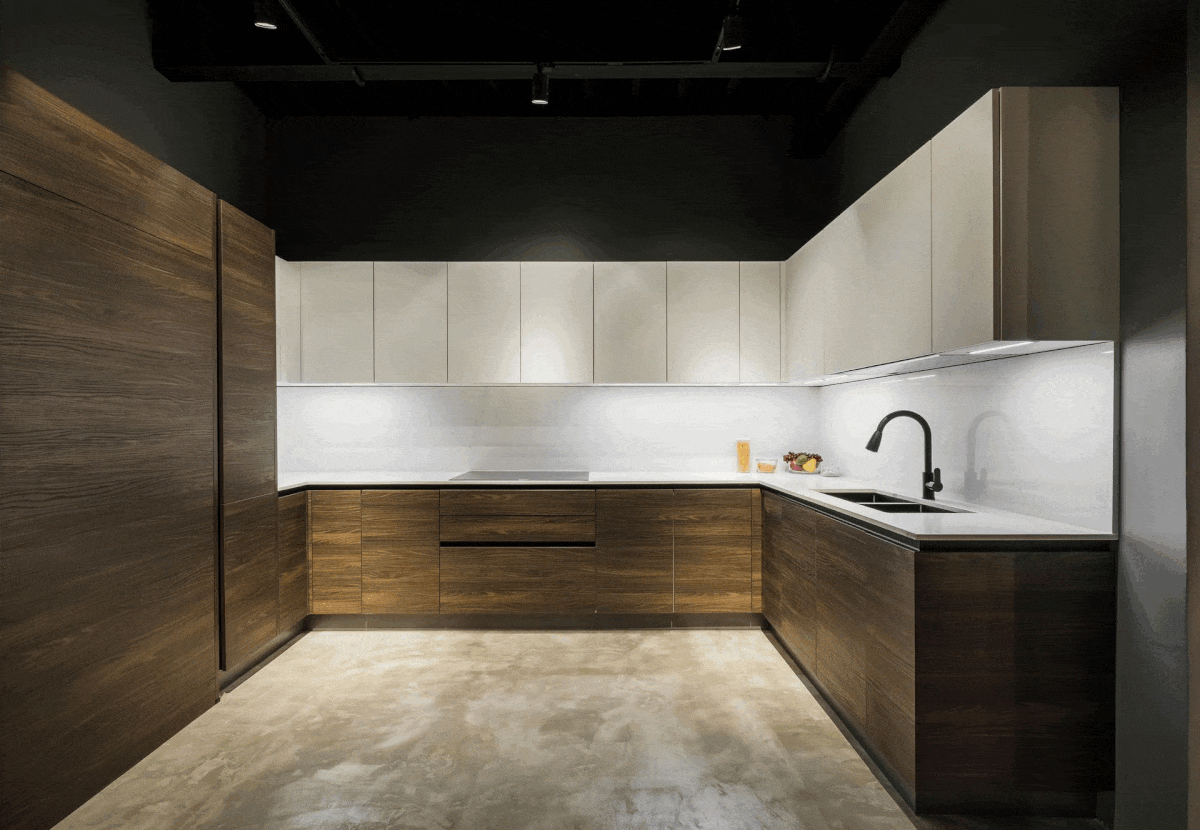

The Nolte Küchen showroom was previously an illustrious architecture firm’s office. How did the existing space fit your vision? Were other locations considered?
Cua: While searching for a showroom space, our broker showed me several options, but none stood out. Then I saw pictures of our current building, and its architecture immediately caught my attention. In Filipino terms, I’d describe the exterior as maaliwalas—bright and welcoming. Still, I hesitated because the building was already about 20 years old.
Touring the space changed my mind as its interior spaces had a lot of potential. It’s a two-story, 680-square-meter structure (340 square meters per floor), and the 3.3-meter-high open ceiling on the ground floor caught my eye. The bold black finish influenced the showroom concept and remains a key design feature.
Another advantage was the building’s efficient layout. Its planning principles were solid since it was initially designed and owned by a family of design professionals. The structure’s strong bones gave me the foundation I required to develop the showroom’s final design.
What were the biggest challenges in designing the showroom, and how did you resolve them?
Cua: The biggest challenge was balancing finances with my design intent and my own perfectionism. I had a clear vision, but executing it within budget while maintaining quality and durability was challenging. Since I was also managing the project, I had to be resourceful with time and materials.
Mentally, it was overwhelming. Striving for perfection slowed down the design and construction process, driving up project costs. The turning point came when I focused on moving forward rather than refining endlessly. The project then gained momentum, and we finally brought the showroom to life, slowly, but surely.

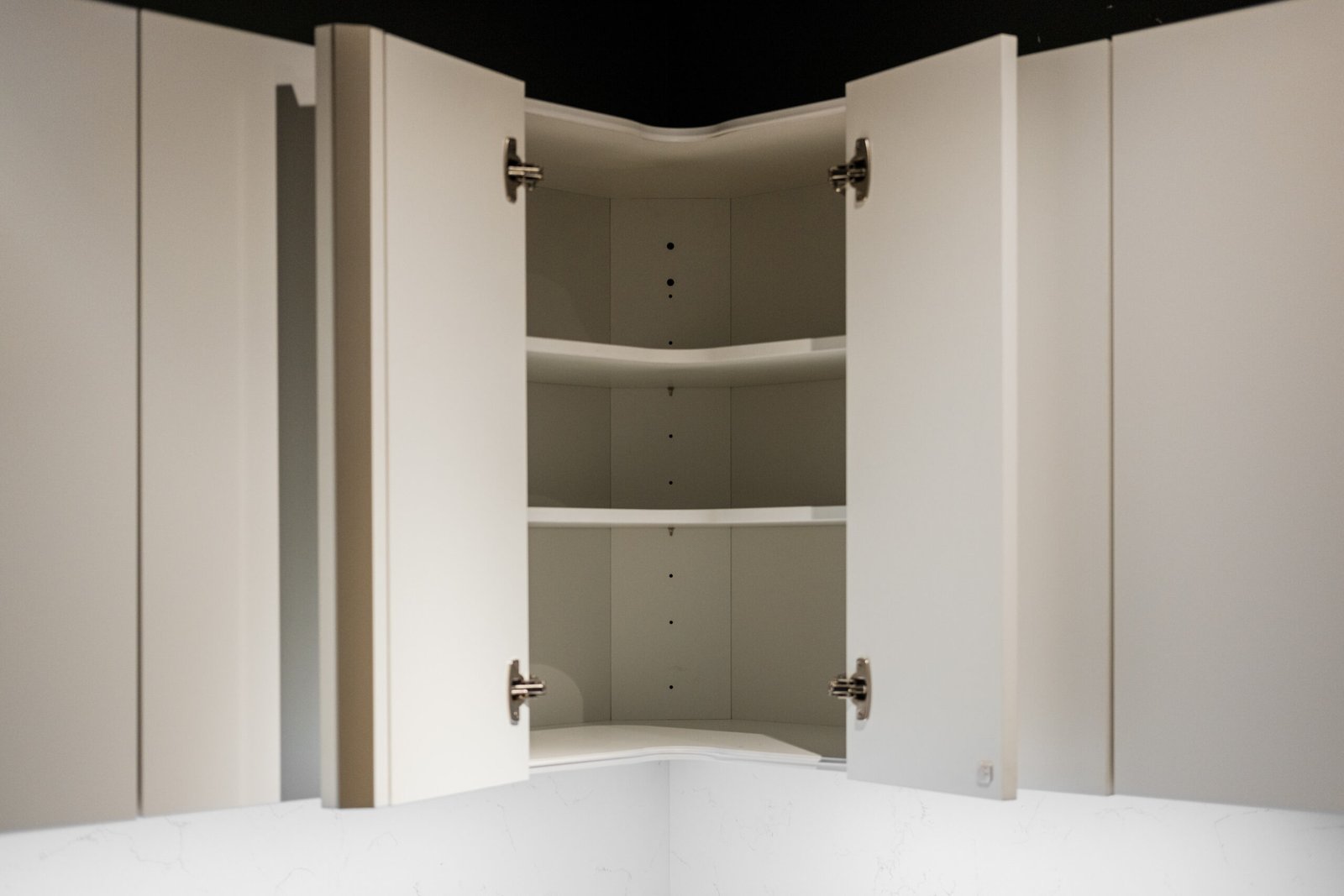
What aspects of the project were non-negotiable for you? What did your partner brand list as their must-haves?
Cua: My main non-negotiable was purposeful design. Despite the budget constraints, the space needed to be visually compelling and intuitive in flow and function. I kept returning to a quote from Dieter Rams: “You cannot understand good design if you do not understand people; good design is made for people.”
Rams’ words reminded me that I wasn’t just designing for architects and designers but also for end users who would interact with the showroom.
Nolte and our principals in Germany and Dubai also had a key requirement: the space had to be adaptable for future product rotations. This is why the walls, ceiling, and floors are primarily finished in neutral greys and blacks, allowing new collections and cabinet finishes to stand out without clashing.
And speaking of Nolte, how was your experience working with their products during the showroom’s development? What were the challenges or advantages?
Cua: The toughest part of working with a modular cabinet system, Nolte included, is ensuring all dimensions align perfectly. Nolte’s modules follow precise standard sizes, so the space planning had to accommodate those measurements. Since we were renovating an existing space, we had to tear down walls and rebuild certain areas to make everything fit.
Plus, having complete control over the project made coordination easier. As both architect and project manager, I could communicate directly with our principals in Germany, quickly resolve issues, and make on-the-spot decisions that aligned with both my design and Nolte’s specifications.
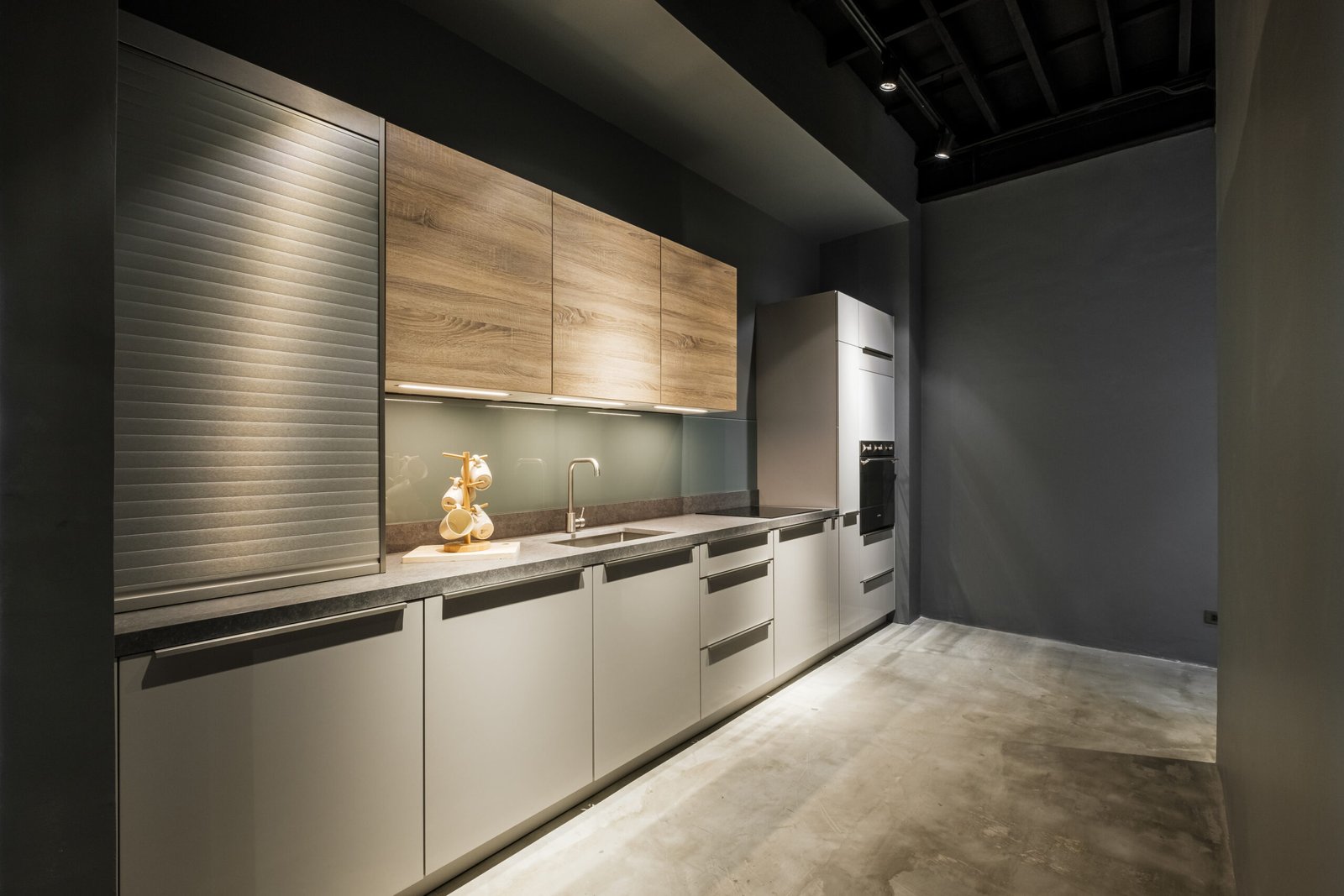

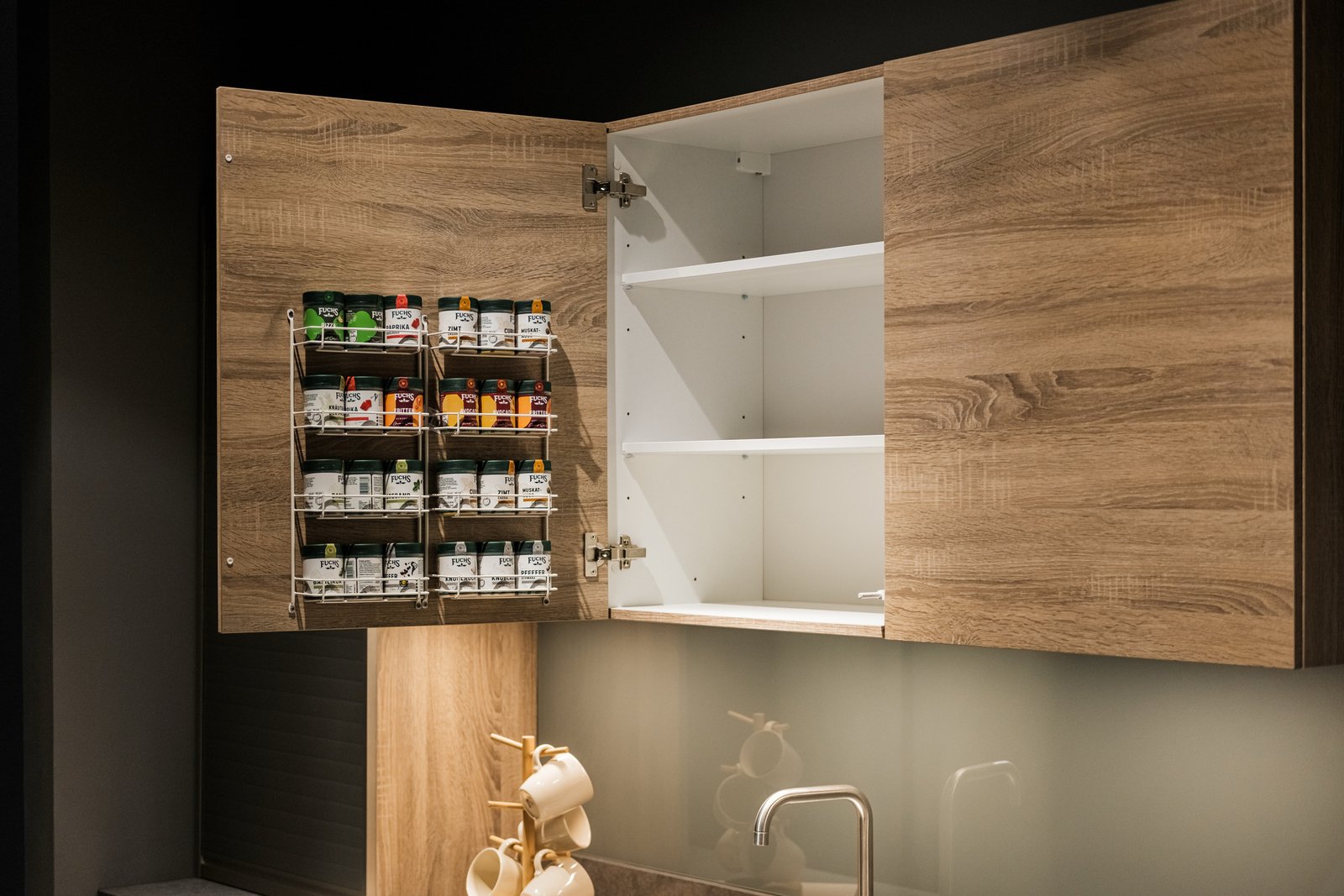
“My main non-negotiable was purposeful design. Despite the budget constraints, the space needed to be visually compelling and intuitive in flow and function.”
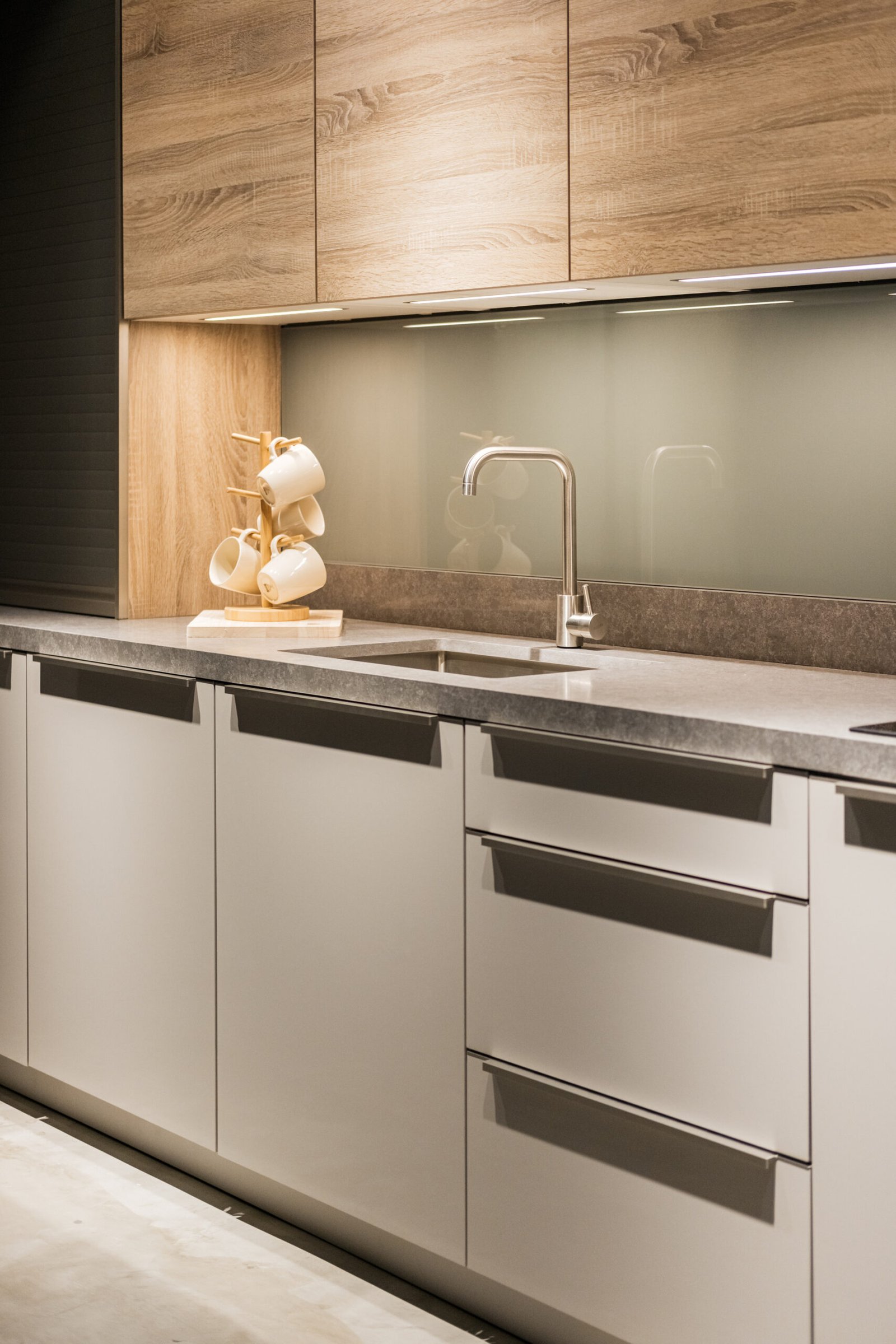
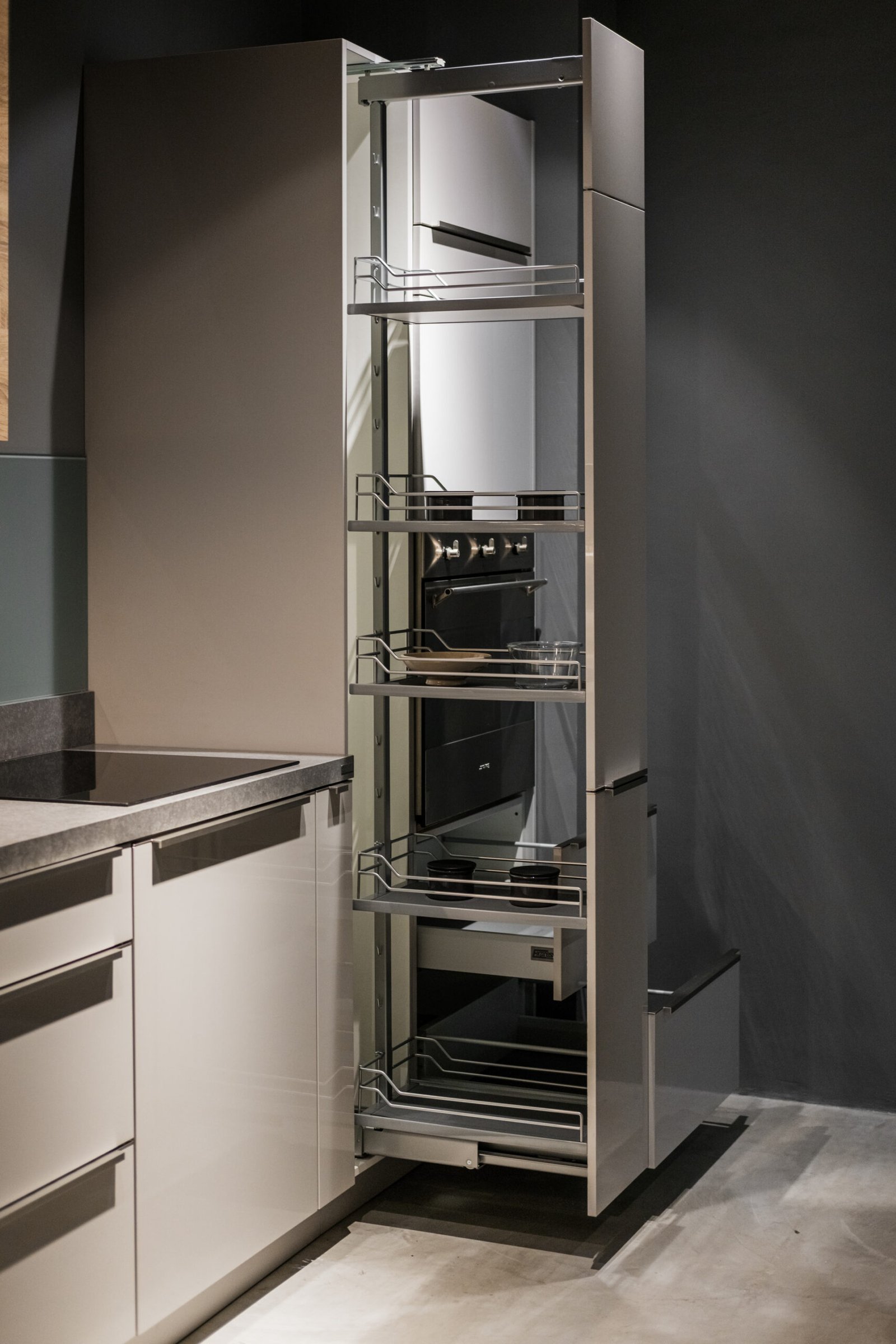
Your family already has solid expertise in cabinetry. Did this help with the showroom fit-out? Did it add more pressure?
Cua (laughs): Both! Growing up in the cabinetry business and working in it for the past six years gave me an in-depth understanding of design, materials, and installation. That knowledge helped me make more intelligent decisions during the fit-out process.
At the same time, it raised expectations. My family’s legacy in cabinetry meant that the showroom had to showcase top-tier craftsmanship and innovation. I felt a strong responsibility to get every detail right, which I did by paying careful attention to the execution of the showroom’s units.
Back to Nolte! You previously touched on the need to futureproof the showroom to accommodate future product lines. How did you do so? To follow, which spaces or executions are you most proud of?
Cua: The key strategy was sticking to a neutral color palette, grey and black walls and ceilings, and a light grey matte concrete finish for the flooring. This palette ensures that future displays won’t clash with existing design elements.
The showroom is divided into six display areas, each representing different kitchen layouts, which speaks to several customer bases we are after: The affluent homeowner, design-conscious buyers, architects, and interior design professionals, and finally, real estate developers:
ARTLINE Kitchen: Features Nolte’s textured melamine fronts, a grooved wood look, and the new MotionLine lighted wall rail system.
EXPRESS Kitchen: Designed for compact spaces, featuring spice racks, a larder unit, appliance housing, and pullouts for condiments.
Laundry Display: Includes modular units for laundry care, with a section specifically designed for a washing machine.
Corner Kitchen: Showcases Nolte’s FEEL, ARTWOOD finishes, and corner storage solutions like the Le Mans and Carousel units.
Live Kitchen: Built with taller users in mind, this display features Nolte’s PORTLAND genuine cement finish, MatrixArt lighted handle profile, and a fully functional setup for live demos.
Modern Classic Kitchen: A modern farmhouse-style take featuring Nolte’s TORINO LACK shaker doors and six-layer lacquer finish.
The space I’m most proud of, however, isn’t an official showcase: it’s the Matrix150 Technical Room at the center of the showroom. This room demonstrates how Nolte’s Matrix150 grid system works, showing how module widths, heights, and depths align in 150 mm increments.
As more customers visit, we see how the Technical Room elevates their experience. It helps them visualize their own kitchen solutions in real-time, making the design process more interactive and intuitive. In many ways, it is the ‘glue’ that ties the showroom together, not just visually but conceptually, illustrating the technical foundation necessary to arrive at good kitchen design.
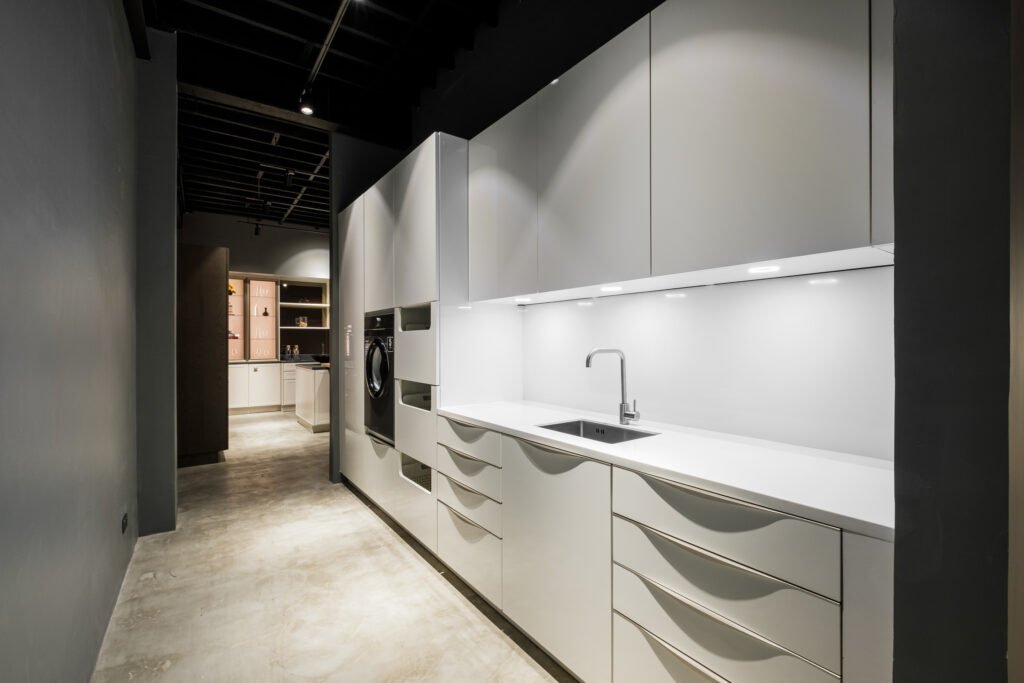

You mentioned having previously worked with PXP Design Workshop, a firm familiar to Kanto. Were there specific lessons from your time there or from other workplaces that influenced your approach to designing this showroom?
Cua: My time at PXP was brief; just a two-month internship during my fourth year of college, but it had a lasting impact on my design sensibilities. I was exposed early on to detail-oriented, high-quality work, which shaped my approach to architecture.
I remember something Arch. Patrick (Espiritu) once told me, and while I can’t quote him verbatim, the lesson stuck: “If you turn a house upside down and all the furniture and furnishings fall off, whatever architecture is left should still look good on its own.”
I applied this philosophy to the showroom by prioritizing architectural elements and material choices before introducing kitchen displays or decorative features.
In fact, if all the showroom displays and furnishings were removed, the space would feel like an art gallery, with each kitchen setup serving as the artwork in an otherwise carefully composed environment.
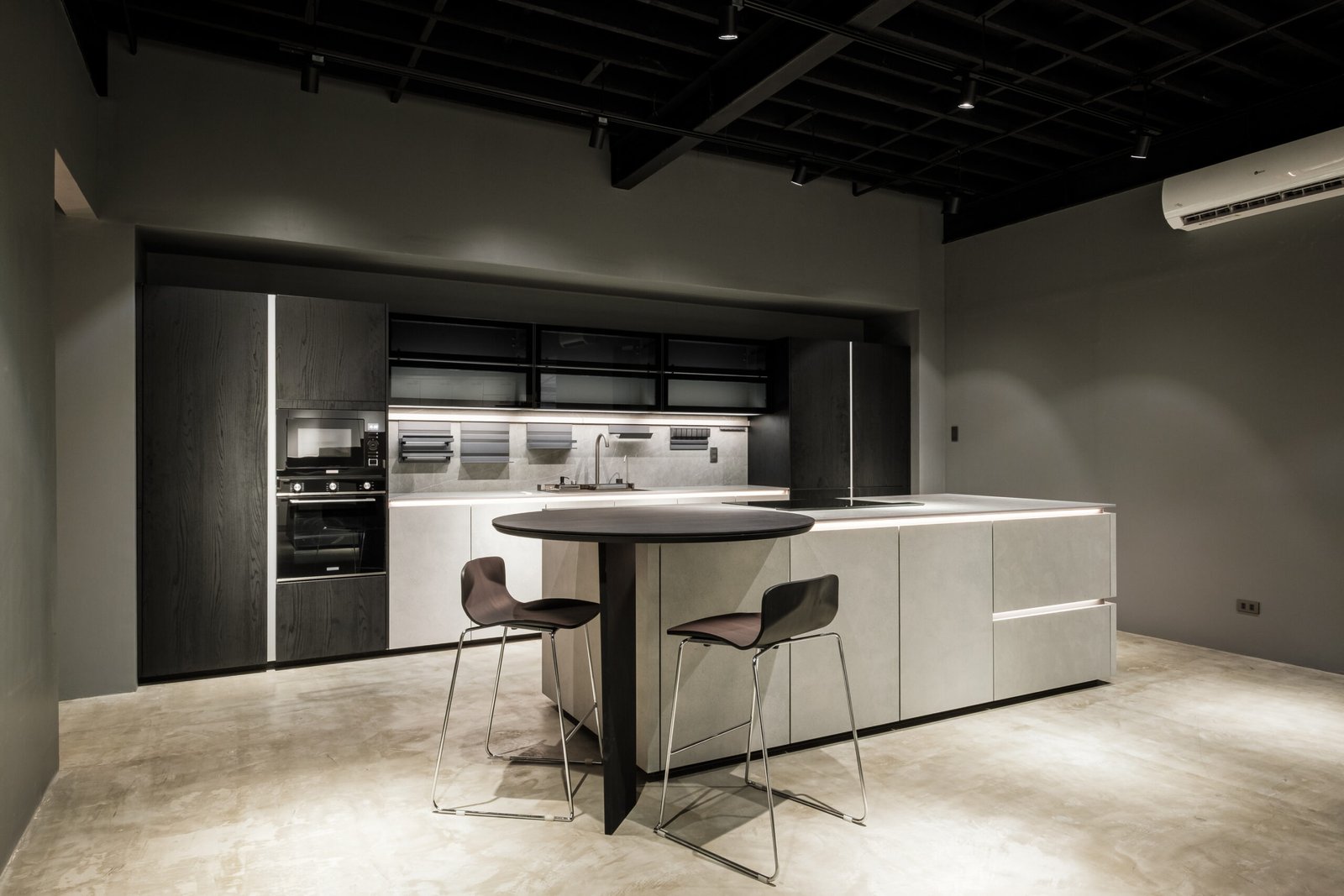

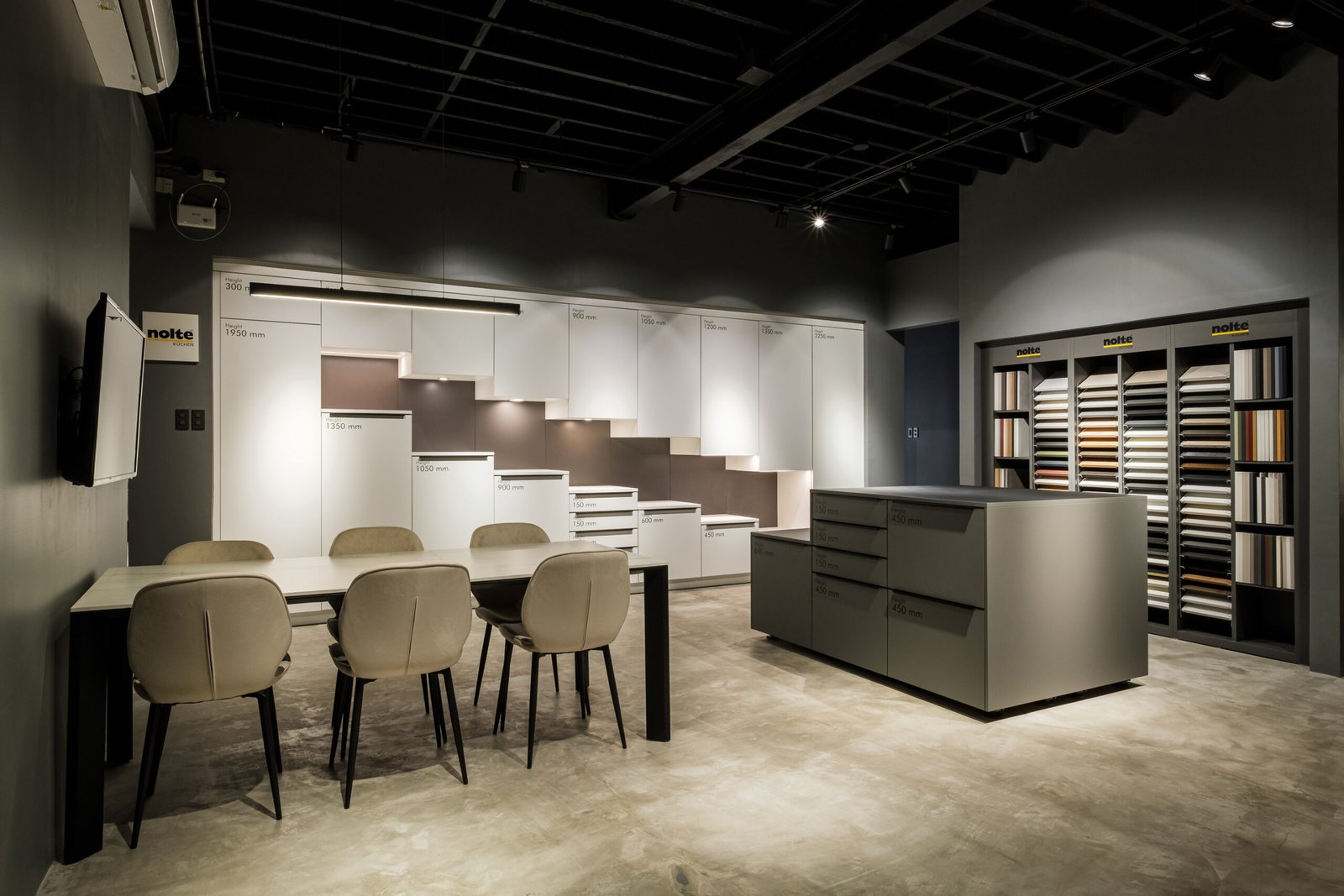

In addition to managing Nolte’s presence in the Philippines, you have an independent practice. How has this project deepened your understanding of design?
Cua: Before this showroom, most of my work was in residential projects, where the design intent is straightforward and revolves around a homeowner’s specific preferences. Commercial design is more complex because you’re designing for a broader audience.
Durability, ease of maintenance, and a capacity to withstand heavy foot traffic were early factors that influenced the showroom’s design. Maximizing functionality in a compact space requires careful planning, with every square meter serving a purpose. The material palette used also had to be resilient both functionally and stylistically. The floor layouts need to be flexible enough to accommodate future changes. The flow of movement also had to feel natural, guiding visitors intuitively from one section to another.
What is an often-overlooked consideration in showroom design that you believe deserves more attention from architects?
Cua: One of my non-negotiables is the floor plan and flow. A showroom should encourage visitors to move naturally between displays without feeling overwhelmed. At first, I focused too much on fitting in as many displays as possible, but once we tested mockups on-site, it became clear that a more open, intuitive layout was essential.
Lighting is another often overlooked factor, as finishes will look different under various lighting conditions. It was vital for us to communicate this factor to prospective buyers, so for our meeting room, for example, we installed adjustable tricolor lighting that shifts from warm to cool tones. This feature allows clients to anticipate how finishes will look in different environments, a small detail that can significantly influence the decision-making process.
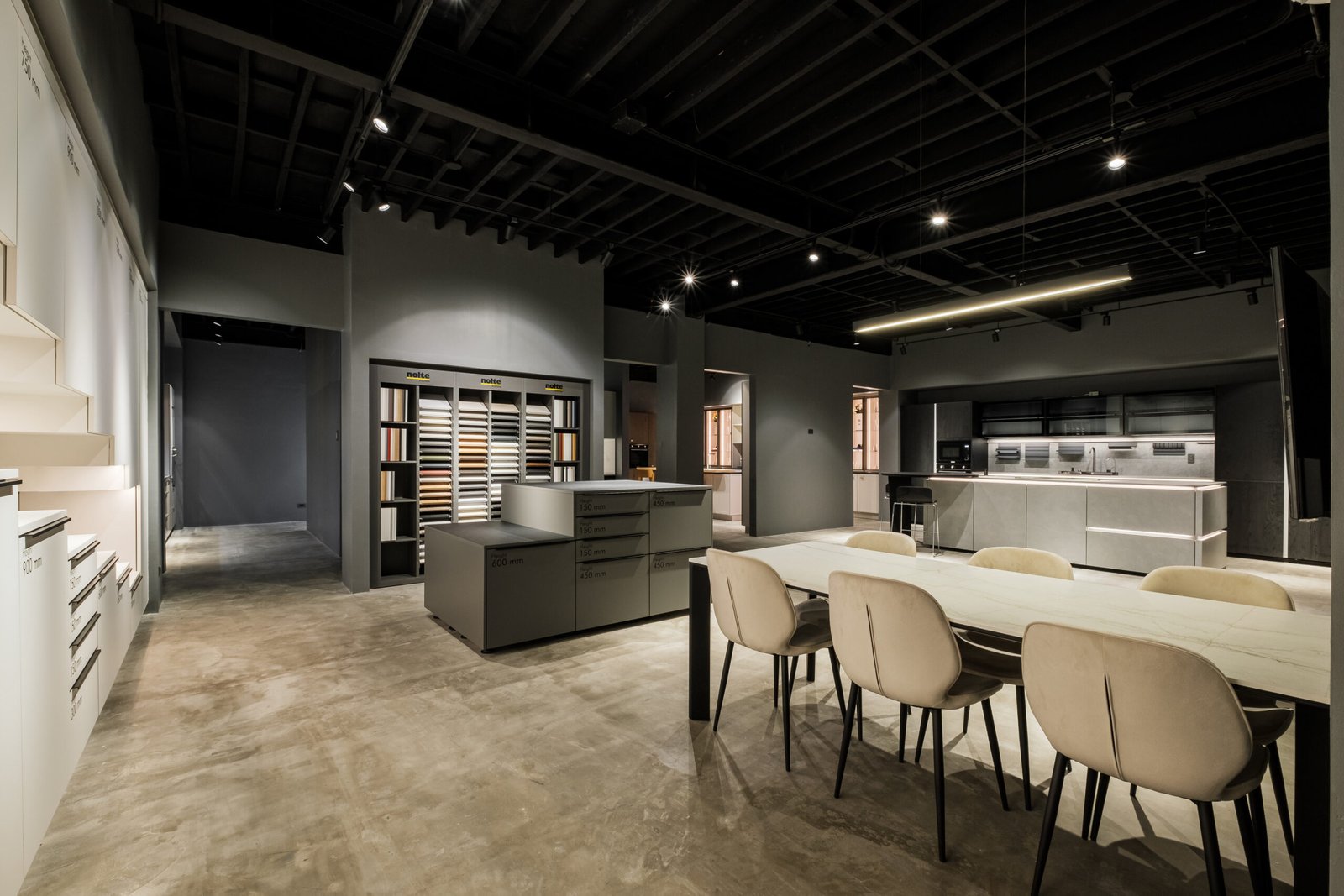

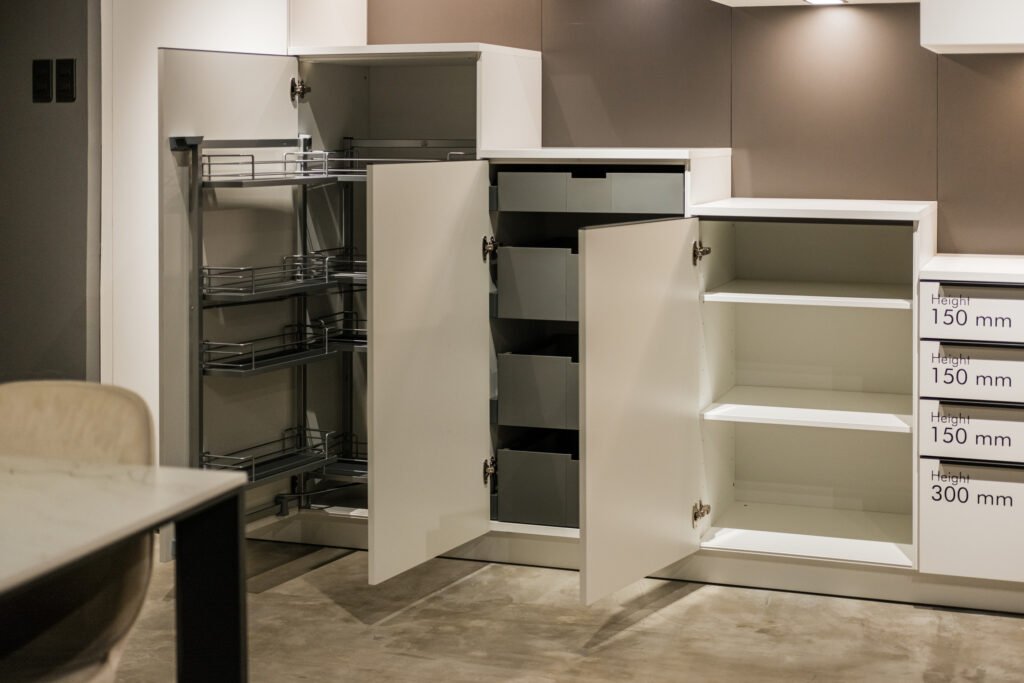

Looking back, is there anything in the final design you would change or approach differently?
Cua: While I was able to refine many aspects during the process, one area I’m still improving is the blank walls. Some showroom sections lack the visual context that could help clients better connect with our brand and its values.
To address this, I’m working on adding thoughtfully designed graphics and panels that tell our story, highlight our product range, and provide insights into our kitchen design approach. Another feature I’m particularly excited about is an upcoming sustainability wall showcasing Nolte’s green initiatives and certifications. I hope to give visitors a clearer understanding of our commitment to responsible manufacturing and resource management by highlighting these environmental initiatives.
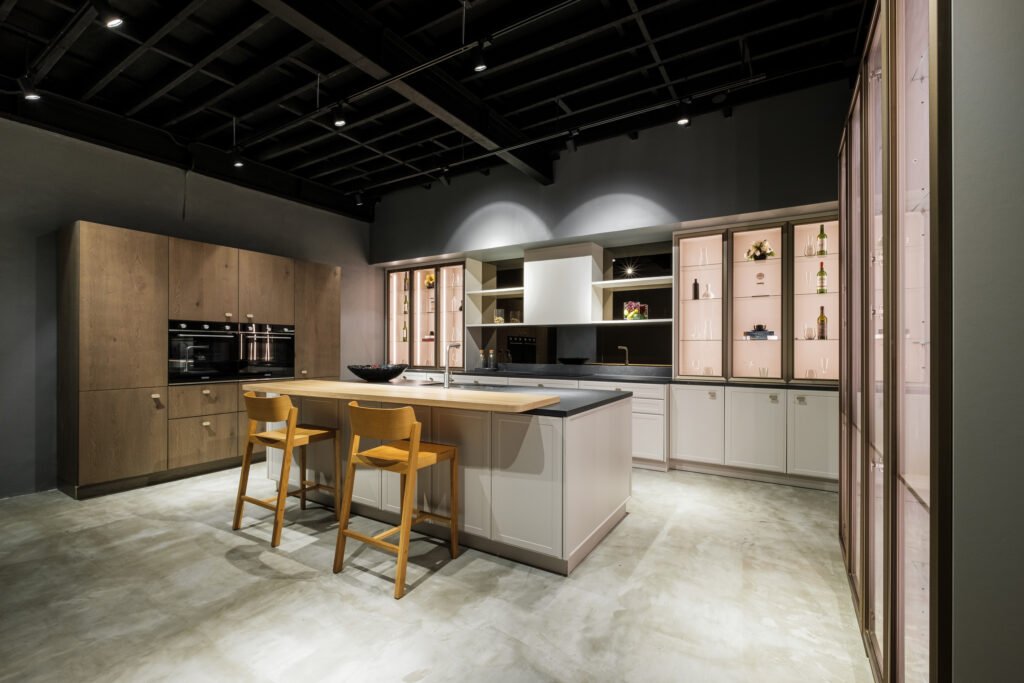

And for the most important question. What memorable feedback have you received from the Nolte team, showroom visitors, your employees, or even your parents about the space?
Cua: One of the most eye-opening discussions I had was with the Nolte Küchen competency center in Dubai (Nolte FZE), which oversees markets across the Middle East and Asia. They pointed out how different the buying culture is between these regions.
In the Middle East, clients often treat home solutions as a retail experience. They can walk into a showroom and finalize a transaction on the spot. In the Philippines, the process is far more consultative. Homeowners here take their time, sometimes spending months deliberating over kitchen designs, comparing options, and seeking input before making a final decision.
This cultural insight proved valuable in shaping my approach to the showroom, helping shift the spatial narrative from the transactional to a more educational one. The Nolte showroom needs to be a space where clients can engage with the design process and take their time exploring options. We want all our customers to come out of our showroom feeling confident and fulfilled with their decisions. Ultimately, I wanted our showroom to embody our company’s slogan: to have every client live in style and comfort. I want to think I’ve achieved that when we had a soft launch for the showroom with family and friends last December. Seeing everyone comfortably and naturally interacting with the spaces was priceless. •
