Introduction and Interview Patrick Kasingsing
Editing Gabrielle de la Cruz
Images Bien Alvarez
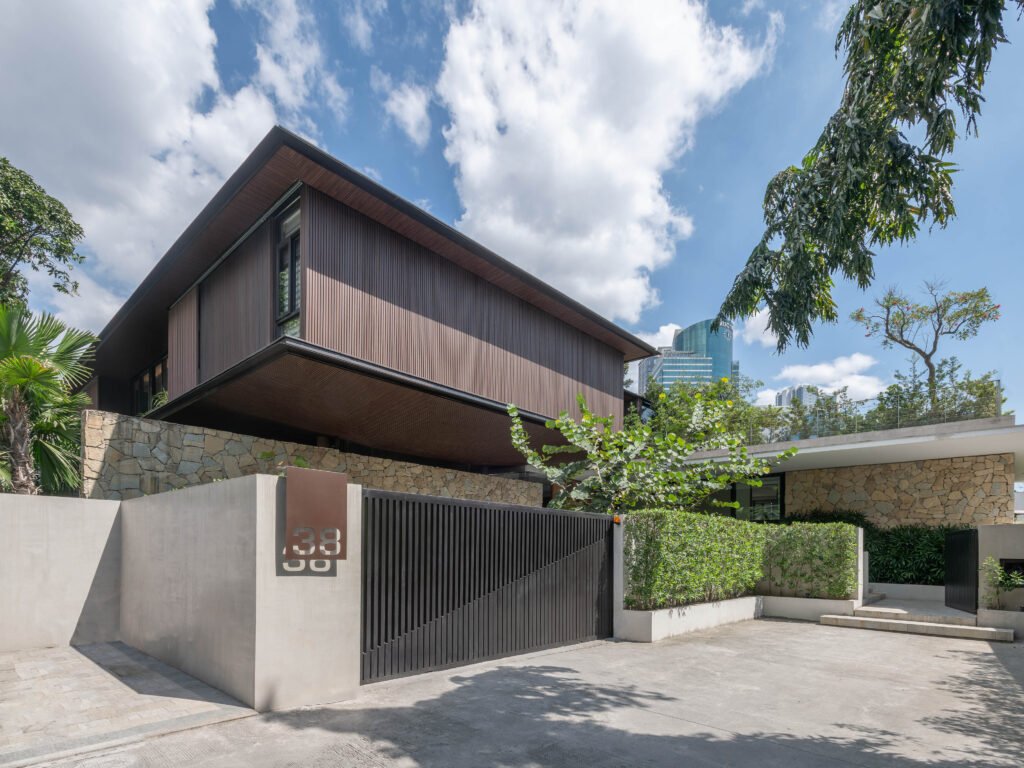

While not lacking in architectural attractions, the space that left the biggest impression on me in SLIC Architecture’s Nest House is its basement carport. This surprising space is evocative of the house’s capacity to elicit change in its inhabitants and flip spatial conventions.
“This space can house eight vehicles,” SLIC Architecture partner Clarisse Gono shares with Kanto. “…but during a family reunion, the client shared that they were able to host an eighty-person dinner here when the house’s dining spaces weren’t enough.” I looked around me as studio partners Andrew Sy and Bryan Liangco led me further down the gentle incline toward the underground space. The surprising lack of mustiness and heat was palpable. Moreover, the air felt crisp and fresh. The carport is housed in a simple but cavernous space roofed with a metal frame ‘bridge’ that spans the length between the front door and entrance steps. Gaps between the stepped bridge-slash-carport-ceiling ensure the air below in the open carport does not go stale. The dogleg ramp servicing the space fronts the refreshing views of the house’s garden yard, which harbors a stately mango tree.
“We never imagined using the carport for a party, but the guests were all praise for how perfect the space was for the long tables and party chatter; they found it surprisingly airy!”
Hiding within Nest House’s deceptive simplicity are more spaces of surprise. Floors ‘float’ above walls and utilitarian areas are given the same flourishes and detail-oriented approach as the statement spaces. However, the most significant transformation SLIC Architecture’s intrepid trio achieved was not spatial in nature.
“They [the owners] used to live in a smaller dwelling, so they’re not used to having people in their space or hosting parties.” Sy shared as we were about to wrap up the house tour. The wife of the household passed us by with a smile as she emerged from a morning workout in the home gym. “But now they get to do that and enjoy. They get to share their space and experience it with other people. Every space is utilized. Walang sobra, walang kulang!”
What follows is Kanto’s walkthrough of the home with SLIC Architecture, where they unravel more about the house and their design ethos.
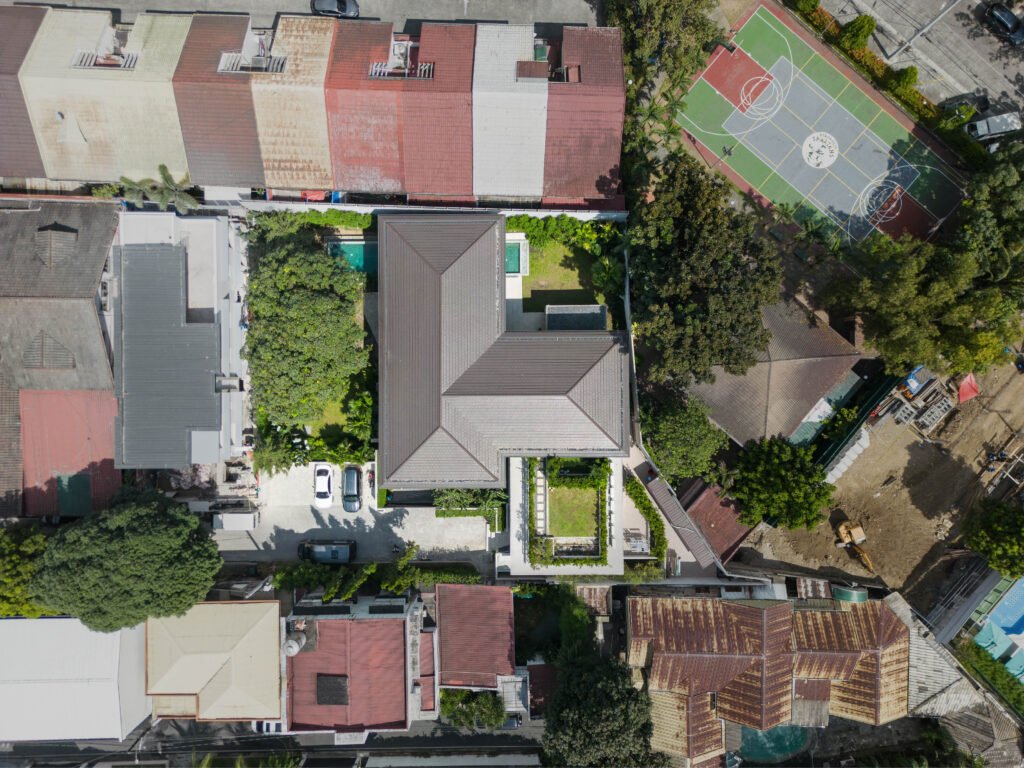



Welcome to Nest House
Thank you for taking the time to show me around this beautiful home! Can you tell me more about the Nest House? Who are the clients, what were their requirements, and what lot and site conditions did you have to consider when you secured the commission?
Clarisse Gono, partner, SLIC Architecture: Welcome to Nest House! The client is a young family of four: a husband and wife and two kids, a boy and a girl. The property they got was irregularly shaped, as the client consolidated three adjoining lots. The house’s name could not be more fitting, as the trees within the residence now host actual nests! You can hear the birds that have made the trees their habitat.
Andrew Sy, partner, SLIC Architecture: The owner actually coined the house’s name. He thought the entire volume on top was like his nest. Once you go up, you feel like you’re in a more private setting.
Bryan Liangco, partner, SLIC Architecture: Regarding site conditions, we utilized the irregularly shaped lot to create a spacious open area surrounding a two-story tall tree for the family to enjoy. The first time we came here, the most prominent feature we noticed was this large mango tree. As mentioned, it predates the home, and we wanted to leave it untouched. Initially, the owner wanted to have it removed, but we convinced them to keep it. It didn’t take much convincing because the tree is on the west side, so it acts like a shade for the entire property.
With shielded, street-facing façades, the house can appear a bit top-heavy, so we created wide, five-meter cantilevers where possible, like the dramatic one projecting over the swimming pool, to add a sense of weightlessness. The cantilevers and façade projections also offer protection from excess heat and rain.
We created an east and west garden, with the house’s mass as a divider. The mango tree anchors the west garden, while the house’s volume shades the more private east garden during afternoons.
Aside from the heat, we’re concerned about privacy, as this is one of the owners’ major asks. This explains the small number of windows on the street-facing side. It helps that the lush mango tree canopy that reaches up to the second floor also acts as a screen.
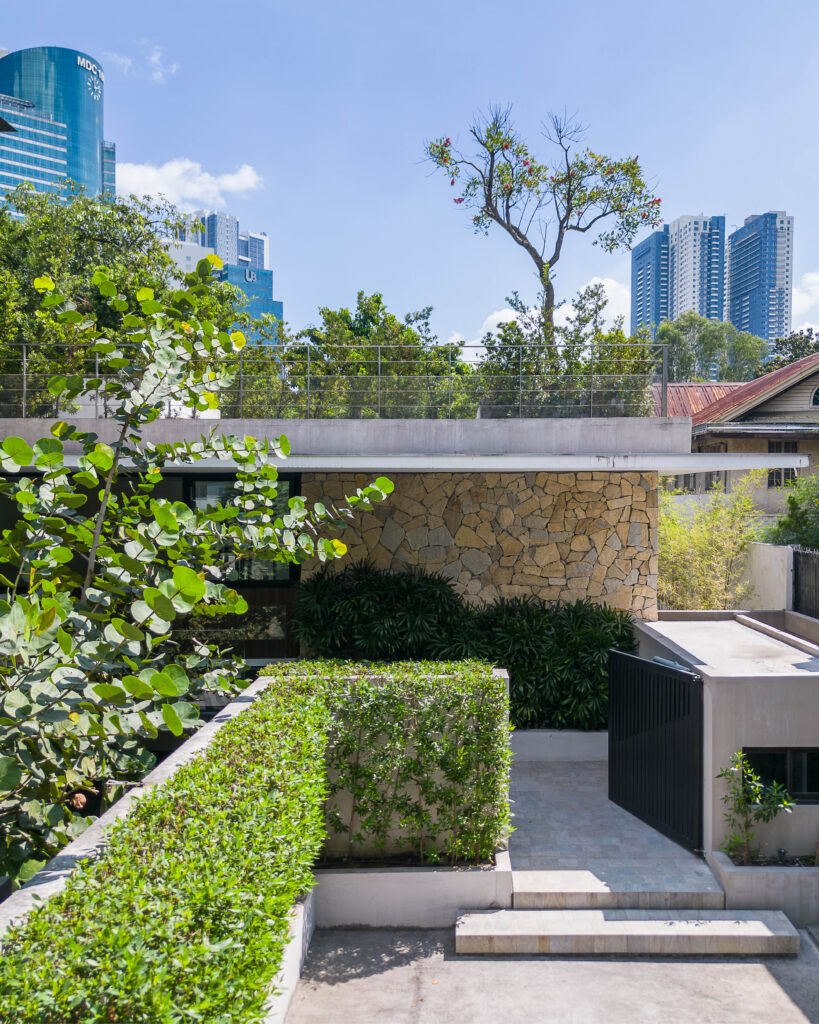

Sense of Arrival
Liangco: In commercial projects, we look at numbers. In other institutions, we look at function. But in houses, it’s important to feel something, to evoke drama. We often design entrances that don’t welcome people directly to the main door.
For example, a main door isn’t the first thing you will see from the pedestrian gate. You must turn left and cross a bridge over the ramp before reaching the main door.
Gono: Another thing is that this property is quite hidden, so the idea that we were playing with is a sense of disconnection with the chaos of the outside world, where the owner or their guests feel, as they arrive, that they have untethered themselves from the city and are entering a place where they can relax and just be.
I noticed two entrances: the main entryway spanned by the bridge and one below, facing the carport. I appreciate the care that went into designing this basement space.
Sy: Yes, and we treated each entrance equally despite the differences in level and access. I think it’s essential for us that the basement carport does not feel like a basement; the gaps we inserted on the bridge as the carport roof helped to bring light in and a sense of lightness underneath.
Liangco: We wanted the carport to be comfortable and not stuffy. The gaps between the stepped bridge that serves as its roof also help free up warm air faster. As Andrew mentioned, basement spaces are usually dark, hot, and heavy, but it’s cooler and lighter here. That’s probably why the household decided they could also host diners here during a party when the dining areas and garden were packed.
Great! Now, circling back to the entrances, it’s admirable that you didn’t skimp on the sense of arrival, regardless of whether you come in from the main entrance or the basement one.
Gono: Yes. Actually, the owners usually enter from the basement when they descend from their cars. We wanted that same sense of awe from the main entrance to emanate in the basement. A cavernous, atrium-like space greets visitors entering from below, with a two-story Piedra Pinoy wall and a view of a waterfall feature directly facing the door. The west garden is right above the waterfall.
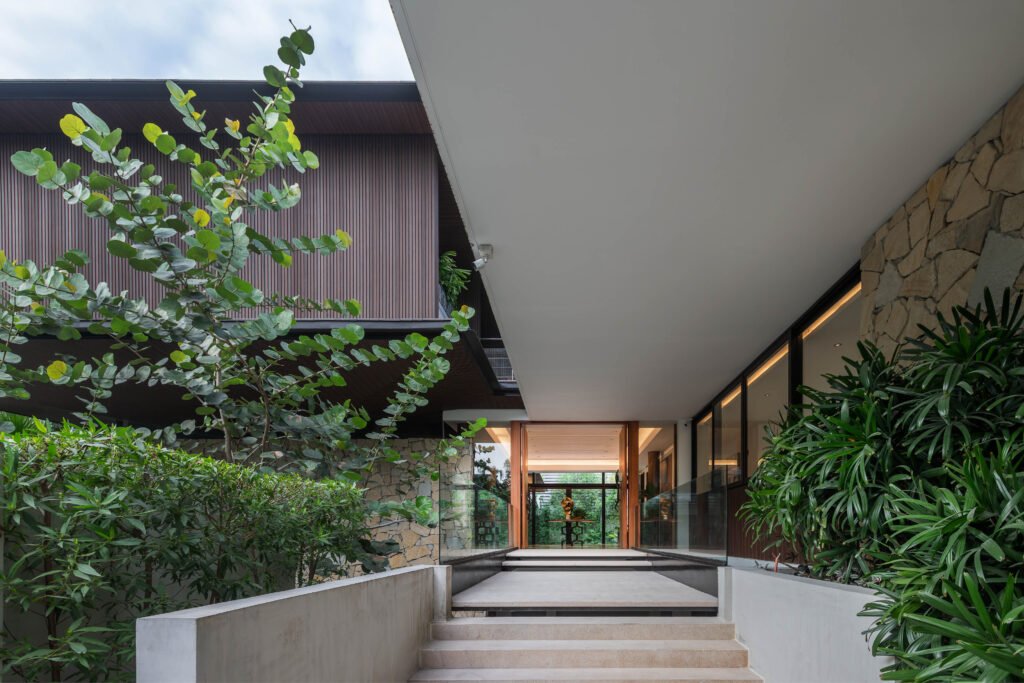

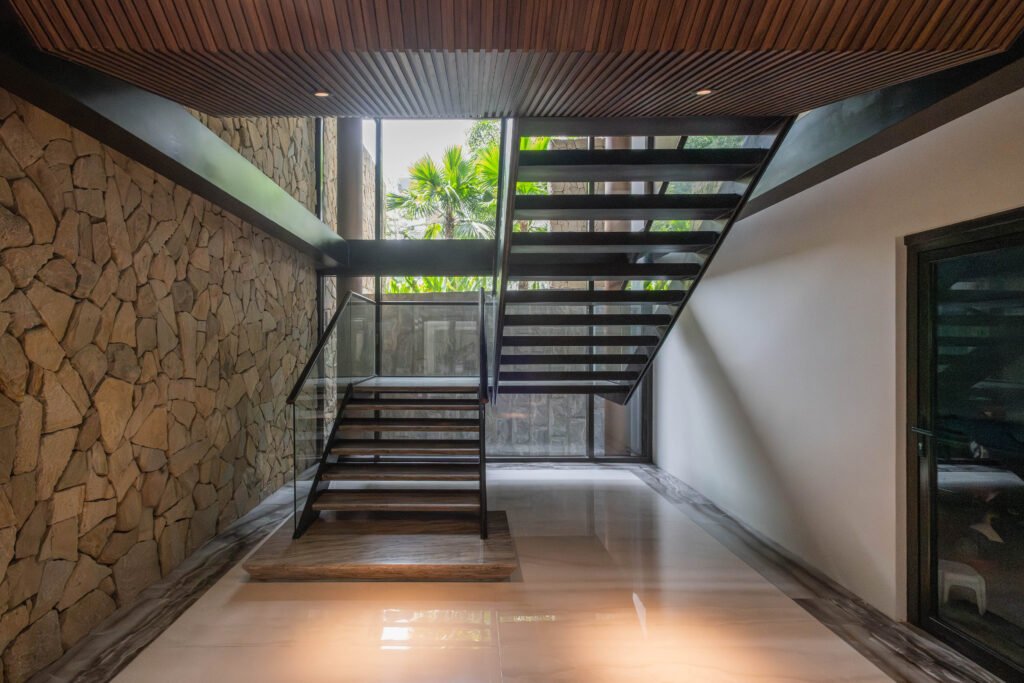

Material Matters
Let’s talk about your material palette for the house. I see a lovely contrast of raw and polished, warm and cool surfaces.
SLIC: We kept the material palette simple. Anything above grade is finished in wood. We opted for veneered pine wood for the ceilings, which has a light feel. Anything on grade is done in stone, which evokes strength and earthiness. For continuity between the exterior and interior, we resorted to glass, especially on the sides of the house, which favors the green spaces.
Plenty of our accent materials are stone. We used Piedra Pinoy stone, which is sourced from the north. We treated the stone with a coating so there would be no liquid absorption. It has been more than a year now, and so far, there have been no significant visual changes to the stone, even the ones used outside.
We also chose materials that emphasize our design gestures. If you look here, anything that frames the house’s form is steel. Everything that shelters or divides, like the walls, is stone. And there are cases where we marry the two, like the staircases and the glass bridges linking them to the house’s floors. We did our bridges this way so that light could permeate from the top to the bottom floors.
I love the Piedra Pinoy stone you picked. It’s rugged and neat, and the pieces fit neatly together like a puzzle!
Liangco: It took a lot of time! There were plenty of options, even for the type of stone. The clients asked questions like: Why don’t we use granite? Why don’t we use marble? Slate? If you notice, all the materials are tropical. We always say that the fundamental nature of tropical materials is that they require no maintenance for our climate. But no maintenance doesn’t mean that they don’t change. The goal is that the material ages well.
Sy: Yes, and we believe aging, but aging gracefully, of course, is suitable for a house. You don’t want a home to look brand new after ten years; you want to see that it has aged and acquired patina and character by then.
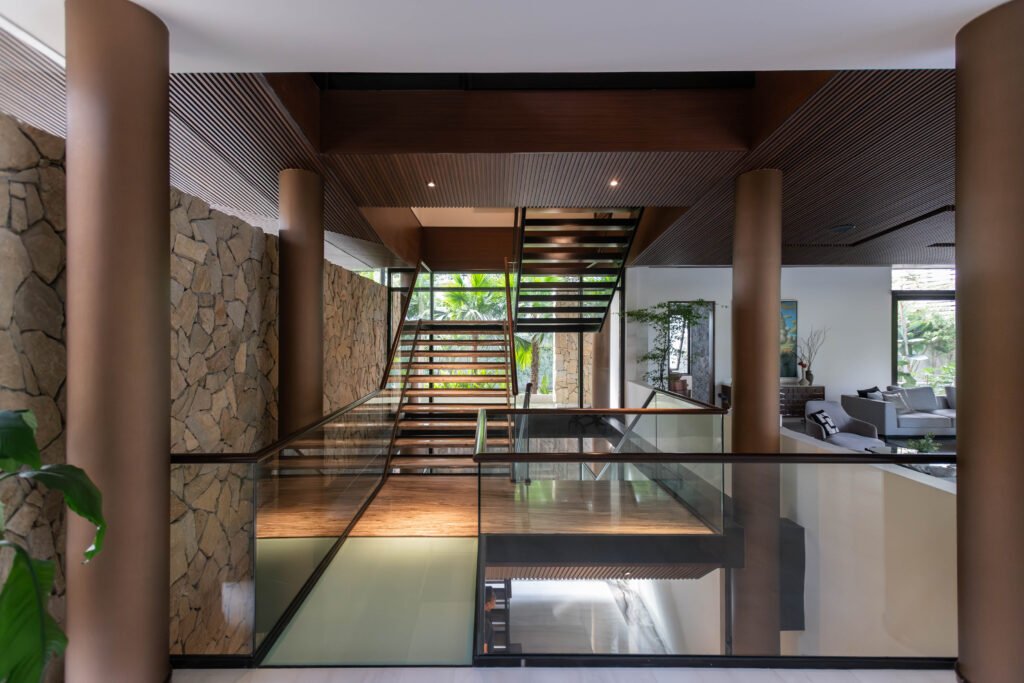

Stepping Up
Liangco: We spent a lot of time detailing the stairs. We used granite from Euroasia for the stairs and flamed granite for the bridge. It must be porous visually. If you enter from ground level, this is the second thing you’ll see after the east garden views ahead. If you turn towards the stairs, you’ll be able to see the west garden.
We ensured that all the members were very thin, as much as we could, to give an illusion of weightlessness. We have built-up plates for the open risers and don’t use any regular sections. There’s also this built-up stringer with a built-in, 4-inch embedment. Everything is incorporated. Below the stringer is a light slot.
Gono: The stairwell is also the part of the house where you can best appreciate our design gestures for the ceilings. As it goes from interior to exterior space, you’ll notice the consistency in form and material. Visually, the second-floor slab floats above the walls because of the glazed gaps. We consolidated the staircases to form a stairwell that can eventually accommodate an elevator when the owners get older.


Defying Gravity
A sense of weightlessness appears to pervade the home.
Liangco: Yes, we love the drama it evokes, and it does wonders in lightening up the mass of the home and connecting the indoors and outdoors. Besides our material choices, to emphasize the float of the second-floor slab, we ensured that many of the walls didn’t touch the ceilings. A half-meter gap exists between the wall and slab, except for a portion that shields the entire volume. All the columns on this rectangular volume float are deliberately exposed. There’s a clear detachment between post and wall, revealing both solid support and lightness.
You’ll notice that while we want to imbue the ground floor spaces with airiness, our ceiling heights do not soar and are intimate as we want to lead the eye to the glazed portions of the house where the garden views are.
As an architect, you take pride in revealing how things work and going beyond the usual tropes and ways to pursue that element of surprise or drama for the homeowners. Of course, there will be a lot of work involved, and the pressure to perfect something like this is even higher, as it’d be hard to hide construction mistakes with this floating effect. I’d like to think we were able to achieve what we envisioned for this one!


Spaces to Commune
Gono: The living room is a simple tableau of furniture pieces selected by the interior designer, but the real attraction is the garden view beyond the sliding glass doors. The view opens to an outdoor seating area and the 16-meter-long pool.
Sy: We used Sukabumi Balinese stone for the pool. On one side is a lap pool, and on the other, a jacuzzi. The kids love this area because the cantilevered volume makes it half-heated and half-shaded. Three of the house’s four bedrooms face the pool.
Beyond the pool, you see the 350-square-meter green space we carved out of the property, with the age-old mango tree as its landmark.
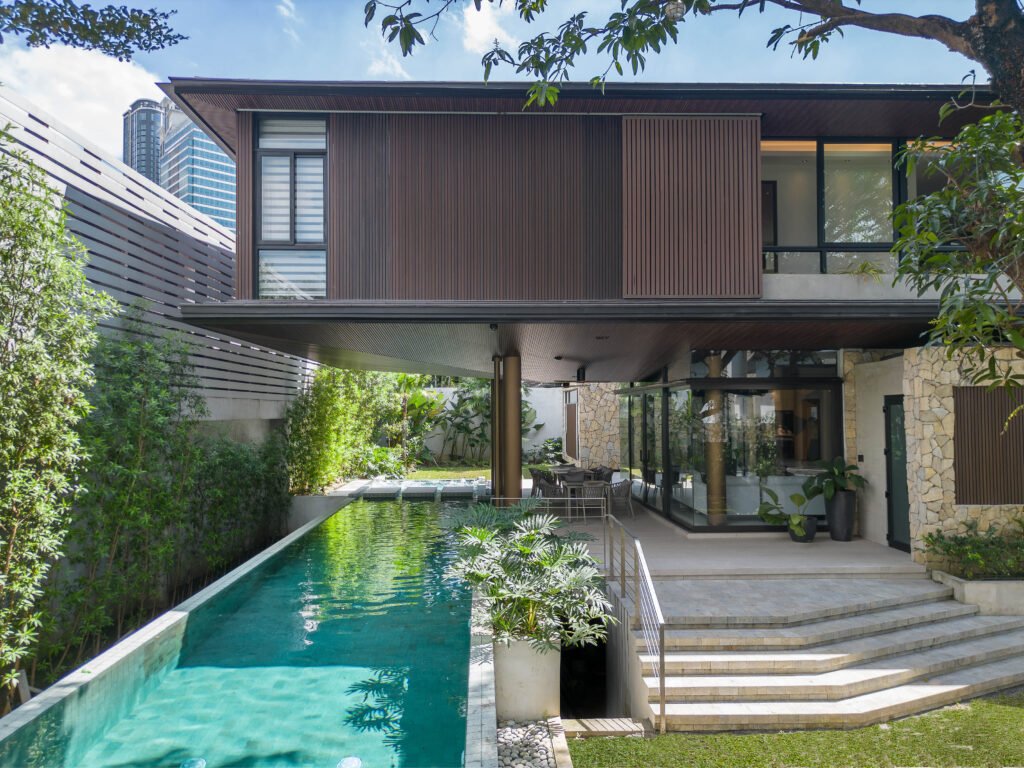
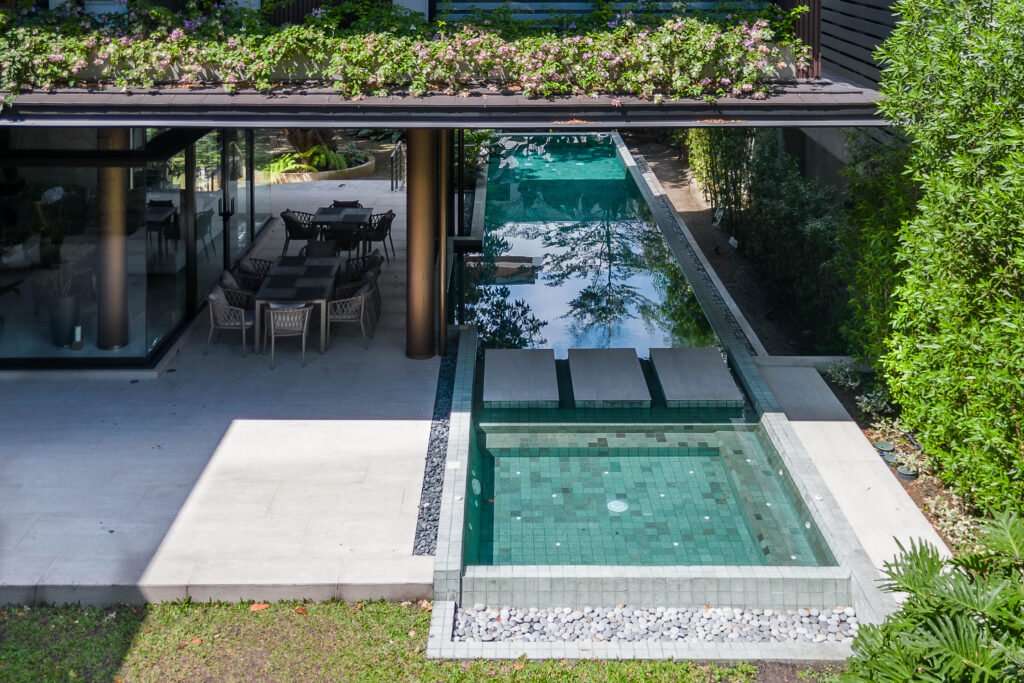

Liangco: Here, we have the formal dining room, which, from the outside, appears to be housed in a stone-faced block. The hard-edged horizontality of the space is countered by the round table, which seats twelve. There is an adjoining everyday dining-slash-show kitchen, which is more orthogonal in furniture and design. You’ll notice that the two dining areas are cozier than in other luxury homes as we wanted to emphasize the familial atmosphere and intimacy of these spaces; the ceiling height of the space is just 2.6 meters. Initially, the owner wasn’t too sold on this, but we prevailed!
From the outside, the dining block is visually separate from the second-floor volume, preserving the desired floating volume effect.
While the house’s mass is sizable, it does not feel obscenely so. The balance is struck through the floating slab effect and the use of heavy materials like stone to anchor spaces. The expansive windows also played a significant role. Are most of the house’s windows operable?
Gono: Yes, most windows can be opened. This house was designed to facilitate passive cooling and cross ventilation when the homeowner desires.


And I like how even utilitarian and unglamorous spaces like powder rooms are given lavish attention.
Sy: Homeowners spend most of their time going around a house, especially if it’s big. You have to make that mundane experience very interesting for them. We add interest by manipulating the spatial experience to tease out emotional responses, which is more important to us than the aesthetic. Whether we are designing a powder room, a master bedroom, or a basement, each space should have its moment.
Right, and you never know which space will lead to moments of inspiration anyway, so it’s best to design them all with the same rigor and pursuit of perfection.
Speaking of perfection, I can see how much you agonize about nearly every detail of this house, from the big design moves to the smallest details, which some designers gloss over. But these touches, taken together, make all the difference.
Gono: Yes. If you study the architects or people we admire, like I.M. Pei or Thomas Heatherwick, what makes them great is not that they created a space that no one has ever seen before. It’s more that they created something that feels perfected and inspired. Of course, we’re not saying this house is perfect, but that’s what we try to achieve every time in our work. However, this is the ideal design solution considering the context and conditions surrounding this project.
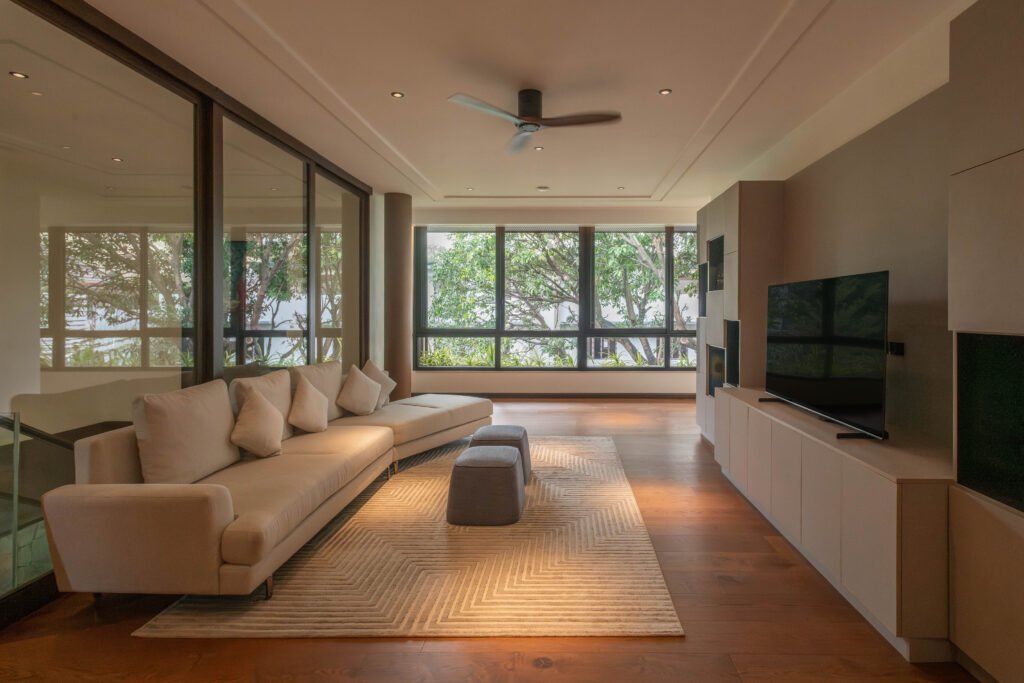



Spaces of Respite
Sy: You’ll notice that we want the home’s inhabitants to enjoy views of the mango tree from all floors. The aged trunk can be seen from the ground level, and the lush canopy from the second-floor living space.
The second-floor volume is warmer material-wise, with slatted wood finishes throughout. We integrated wood shutters for light control and privacy in the street-facing bedroom so that the façade looks impenetrable and solid. Fixed shutters went on the side of the home where we placed utilities.
Gono: For the second floor, we implemented a partition scheme so that the private spaces can be closed off when there’s a party or the public spaces are busy. They can be closed off at night, and the air conditioning can be turned on. Cross ventilation is possible, as the indoor glass partitions are operable and can be slid open to allow unimpeded airflow from the exterior windows.
In addition to the lush garden views below, you have created green space on the second floor using planter boxes and a roof garden.
Sy: Yes. Humans can design beautiful spaces, but they pale in comparison to how nature inspires and enlivens. There’s a planter box outside the second-floor bedrooms, so you are not deprived of green views even in the rooms.
Liangco: We also fought to have a roof garden on the second floor, which has now become the habitat of their pet rabbit. We eventually plan to have seating as part of the landscape.


Flying from the Nest
How long did you spend executing this project?
Liangco: A year and ten months. Our work involves getting to know the client as much as possible, as if we’re dating them. We try to squeeze out information so everything we learn about them will translate into the design. We also like pre-planning everything so that we can focus on the other details we love, like the stair railing.
Gono: Our concept is easy to execute because we thought of everything from the beginning to where we will place the utilities. The platform we use is also very efficient because it can be accessed anywhere, so there’s no excuse for the contractor to mess things up.
I see! What platform do you use?
Liangco: We don’t use AutoCAD, SketchUp, or anything. We use ArchiCAD, a BIM system, in all our projects. The future is here! Well-developed Asian countries like Singapore often require BIM because it interconnects many trades and makes the construction phase efficient.
Gono: I can’t stress how much BIM helps, especially during construction. When we work with our contractors, we give them a SketchUp model on steroids. It’s a BIMx model that has all the MEPS, all the structural, and the works! We can even integrate the lighting and outlet placements in one consolidated model. We focused on this programming before we officially started. It’s not a cheap system to have, and it takes a fair bit of effort to learn, but once you are adept at it, it simplifies so many things and lessens a lot of the miscommunication present during construction.
Great! Can always appreciate the things that reduce the stress from an already high-stress profession. Now, do you have important lessons to share from your Nest House experience?
Liangco: We emphasize to our clients now that maximizing or optimizing a property doesn’t mean you have to put the square meters in. What’s important is that you feel and live in the space. We also believe it is our responsibility to ask and re-ask the client if they need something because it’s so easy to get carried away when you have the resources.
What’s the most memorable feedback you’ve received from the owners or people who have visited the house?
Sy: They [the homeowners] used to live in a smaller dwelling, so they’re not used to having people in their space or hosting parties. But now they get to do that and enjoy it. They get to share their space and experience it with other people. Every space is utilized. Walang sobra, walang kulang.
Liangco: This is also the first house we designed as a firm. We’re grateful that, while there were many uncertainties, they gave us their complete trust. It helped that we three had formative experiences with established architects like Bong Recio and Edward Co Tan before beginning the firm three years ago.
Many visitors compliment the space’s beauty, but that’s only the surface. What matters to us is that the clients maximize the space and truly live in it.
Gono: We’re also happy that almost 100% of our renderings were realized as design, except maybe for the wood, which turned out slightly darker in real life than in our initial renders.
Congratulations again on such a fantastic space! Improving your clients’ lives is a true vote of confidence in your work and in your first completed project at that!
Gono: Thank you! Architecture truly is not just about creating pretty buildings; it’s about crafting spaces that people connect with personally. That’s why attention to detail and precision are so crucial to us. You might see a building that looks amazing in photos, but it’s not until you’re inside, experiencing it, that you truly understand its impact or whether it has any. That’s what we’re striving for—spaces that resonate and enhance lives. •
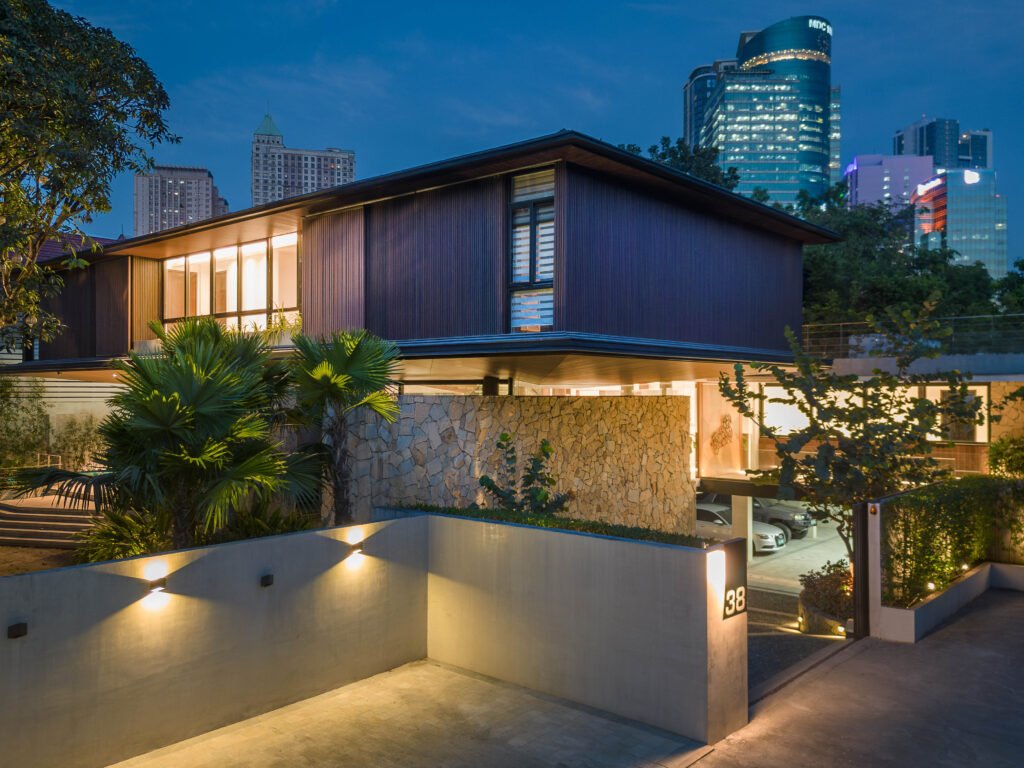




Project Information
Location: Quezon City
Lot area: 1,316 m²
Floor area: 1,640 m²
Year completed: 2022
Project Team
Architects: Bryan Liangco, Clarisse Gono,
and Andrew Sy of SLIC Architecture
Interior Design: Charles Dy
Consultants
Electrical: Eng. Elijah Pangilinan
Sanitary: Integrated Innovators, Co.
Structural: BGH + Associates
Landscape Architect: Land Style Design Studio
Construction Team: BDM Builders Inc.
Specialty Trades
Glazing Systems: Liantmetal Enterprise Inc.
Roofing: Kawara
Natural Stone: Euroasia Marble and Granite, Inc.
Toilet Fixtures: Dexterton Corporation
Tile Finishes: Homestudio Inc.

