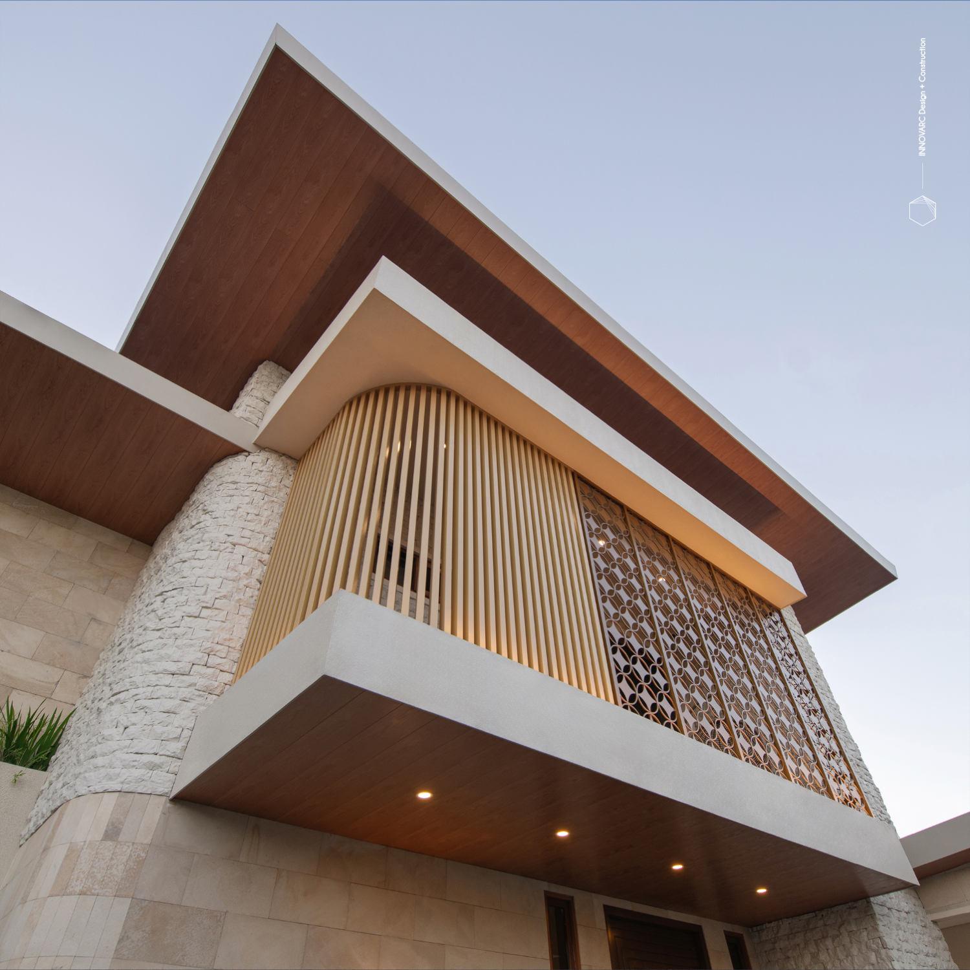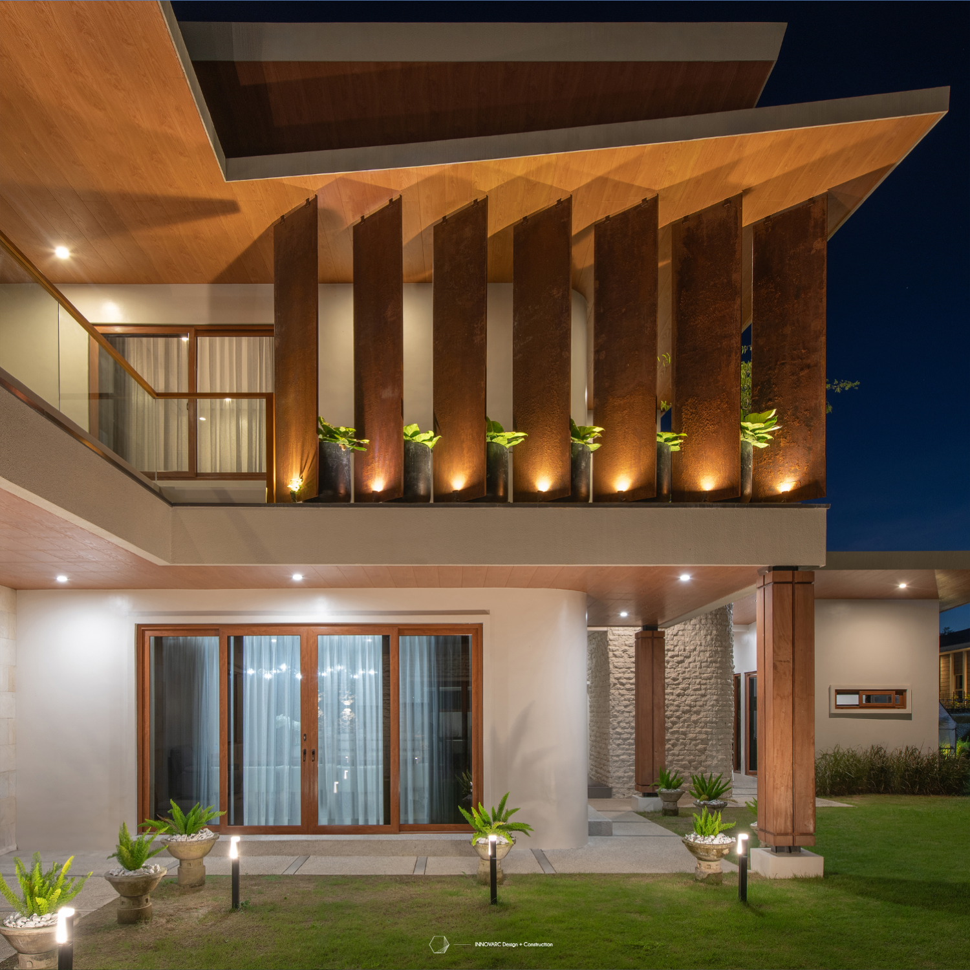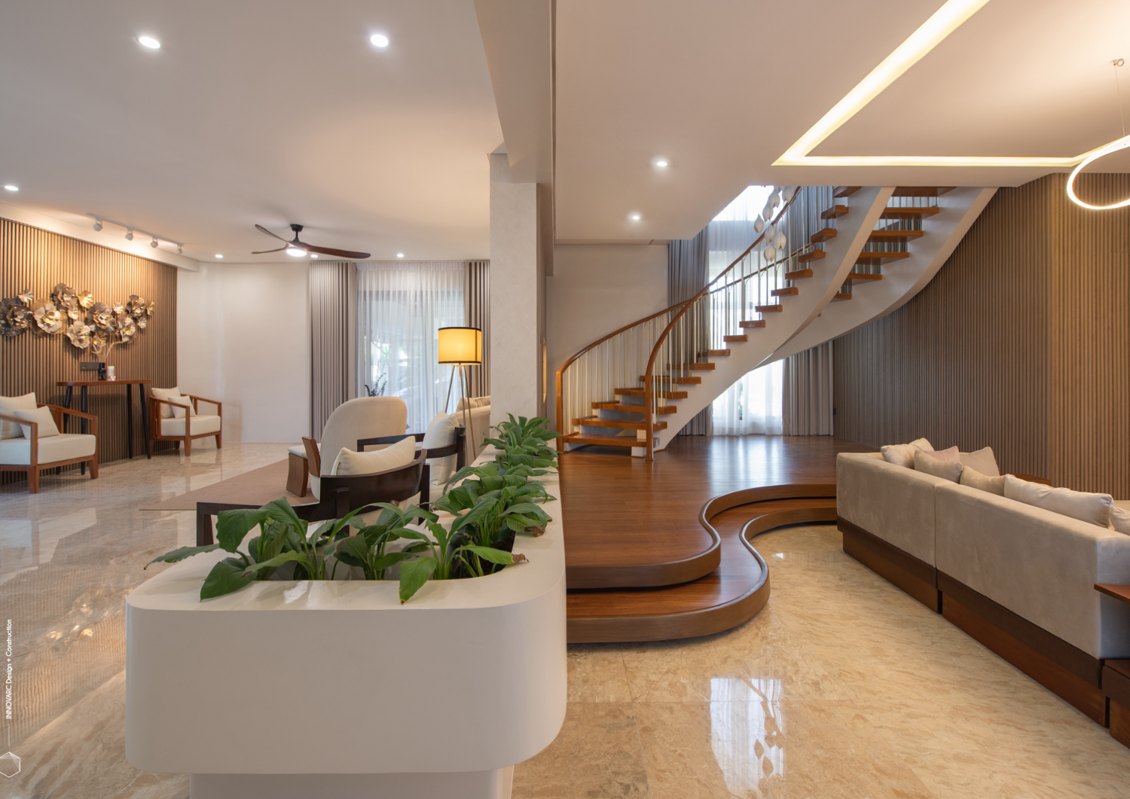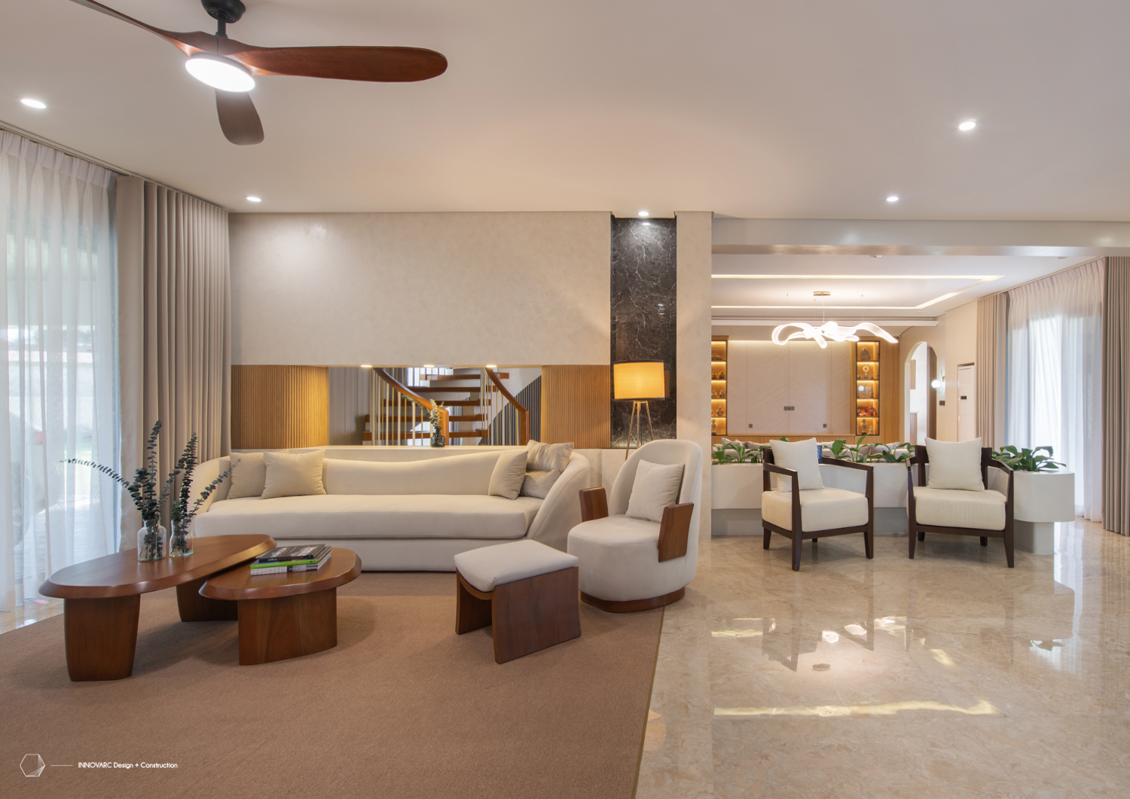Words and Images Innovarc Design and Construction
Editing Gabrielle de la Cruz
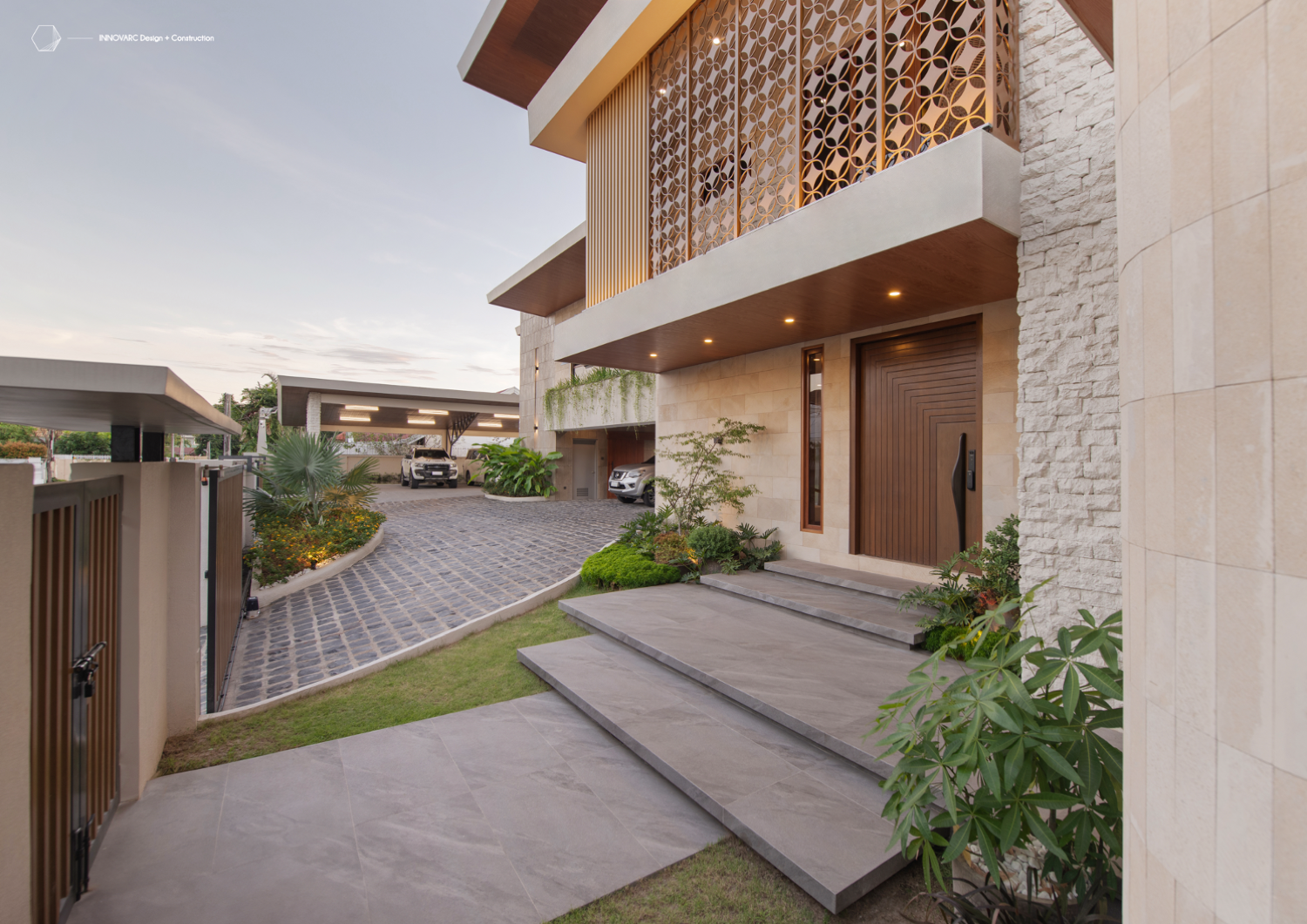

Located in a prestigious neighborhood in the heart of Angeles City, Pampanga, Philippines, House of Memory is an 11-bedroom, 2-storey residence that has stood resilient for over 30 years. The client and design team opted to restore, innovate, and redefine the architecture rather than rebuild, believing that while it was a more challenging path, it would be more meaningful. The main intention was to honor the original structure while boldly shaping its form for growing needs.
Through a series of technical evaluations and architectural analyses by the design team, the existing home revealed key architectural elements worth preserving—its robust concrete columns and beams, a distinctive roofline, and a full brick façade constructed with artisanal precision. These elements became the design’s foundational narrative, allowing the architecture to evolve while staying rooted in its identity.
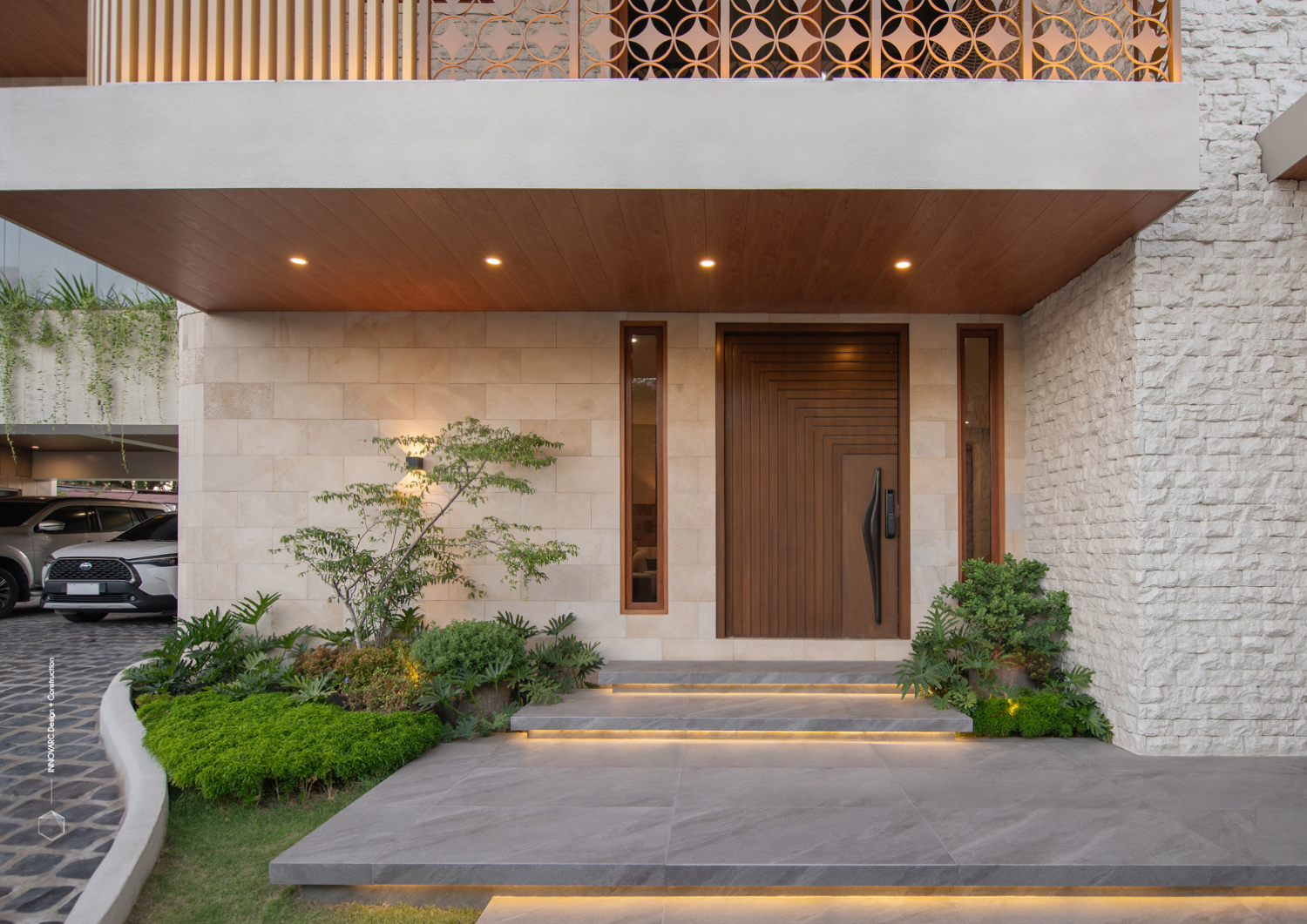

“We see this project as more than a renovation. It is a reclamation; a celebration of family roots, cultural memory, and architectural foresight,” the architects shared. “It reflects how innovative design can emerge not by discarding the old, but by understanding it deeply and transforming it meaningfully.”
Innovarc adopted a modern contemporary style for the house’s design, enriching the spaces with sustainable and culturally meaningful materials. Preexisting exposed brickwork was carefully preserved, complemented with natural stones such as sandstone and adobe to echo the earthy tones of the original structure. The layout was redesigned to be more open and airy, improving natural airflow, bringing in more daylight, and boosting overall energy efficiency.
At the heart of the renovation is the iconic sunbreaker façade, a sinuous, flowy metalwork installation inspired by infinity and movement. Besides serving as a design statement of the exteriors, it acts as a passive barrier that limits the harsh afternoon sun along the building’s west-facing orientation.
Corten steel, also known as weathering steel, was used for the structure. This alloy is engineered to naturally oxidize, forming a stable, rust-like protective coating that strengthens the structure over time while eliminating the need for paint or additional finishing. Its evolving patina adds character and permanence to the building’s image, symbolizing the passage of time and the beauty of resilience.
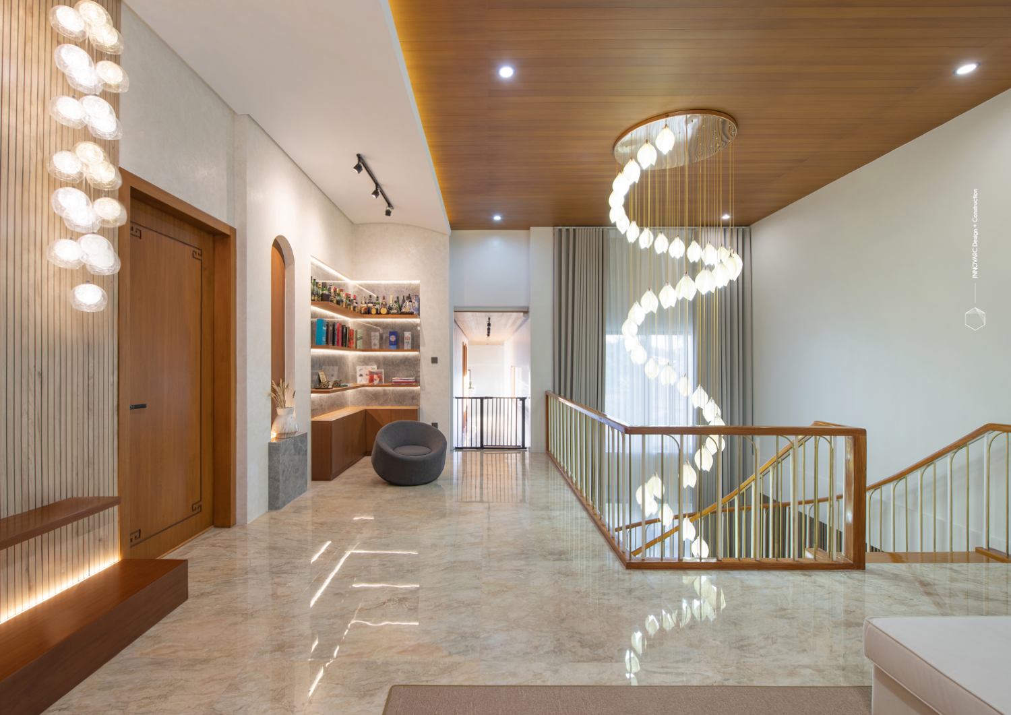
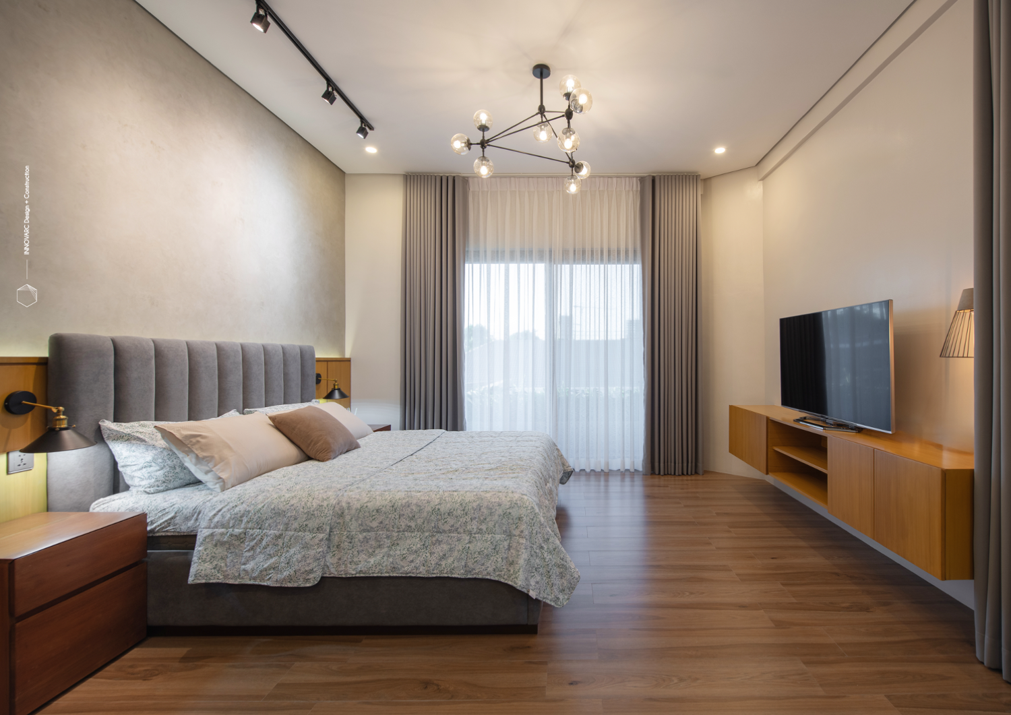
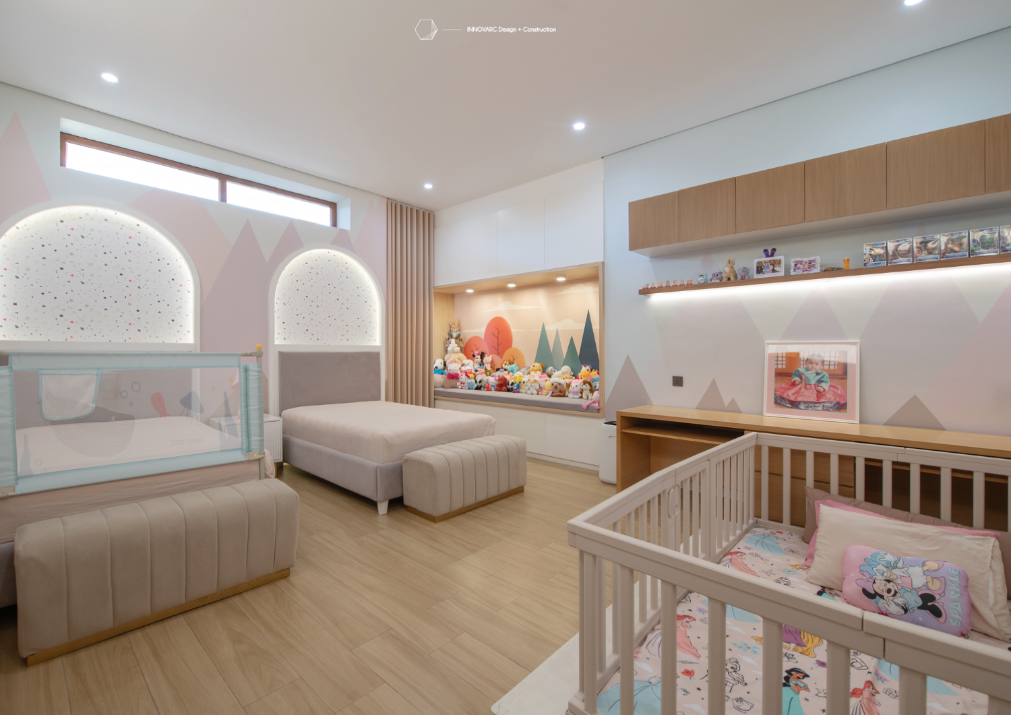
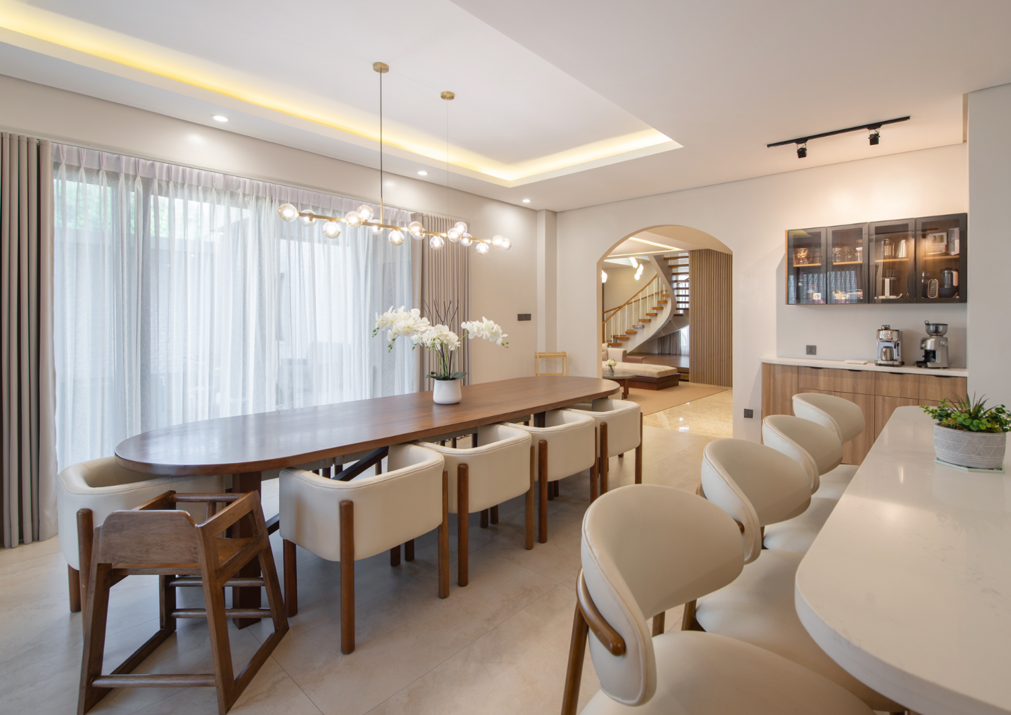
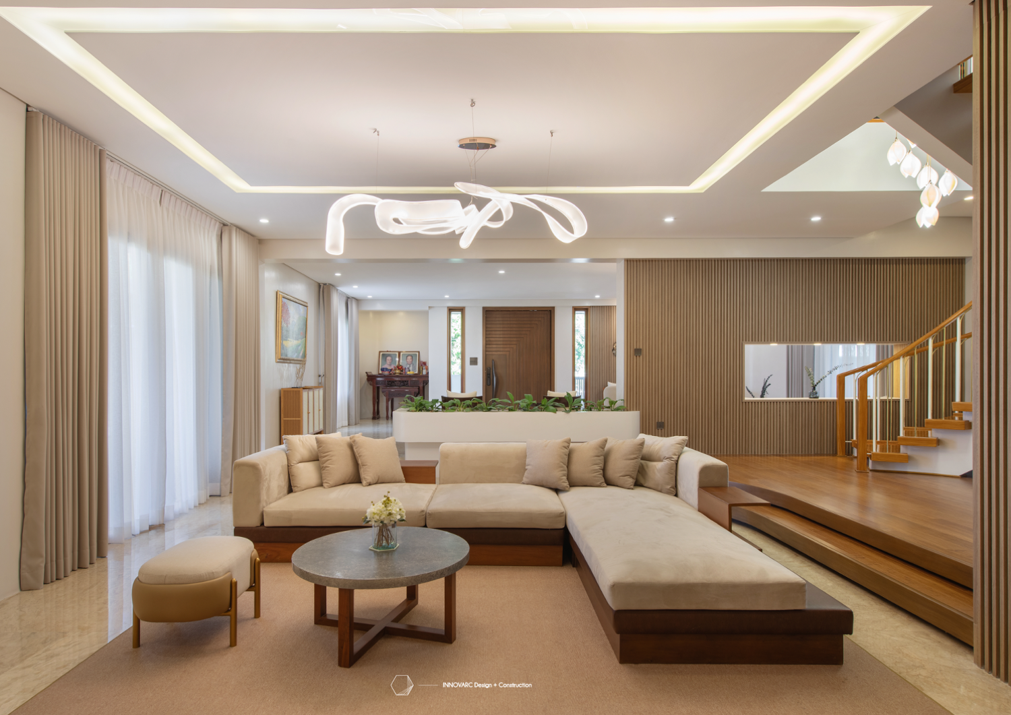
By breathing new life into an existing shell, the project also minimized demolition waste and embodied carbon, aligning with the core principles of sustainable architecture. Each material was selected not just for aesthetics, but for performance, longevity, and minimal maintenance.
The space aims to be a reawakening, capturing what a home truly means: a space of belonging, a form shaped by memory, and a living legacy of Filipino identity. In its quiet strength, curated materiality, and architectural sensitivity, this project hopes to serve as a reminder that the most innovative homes are often those that understand where they came from.
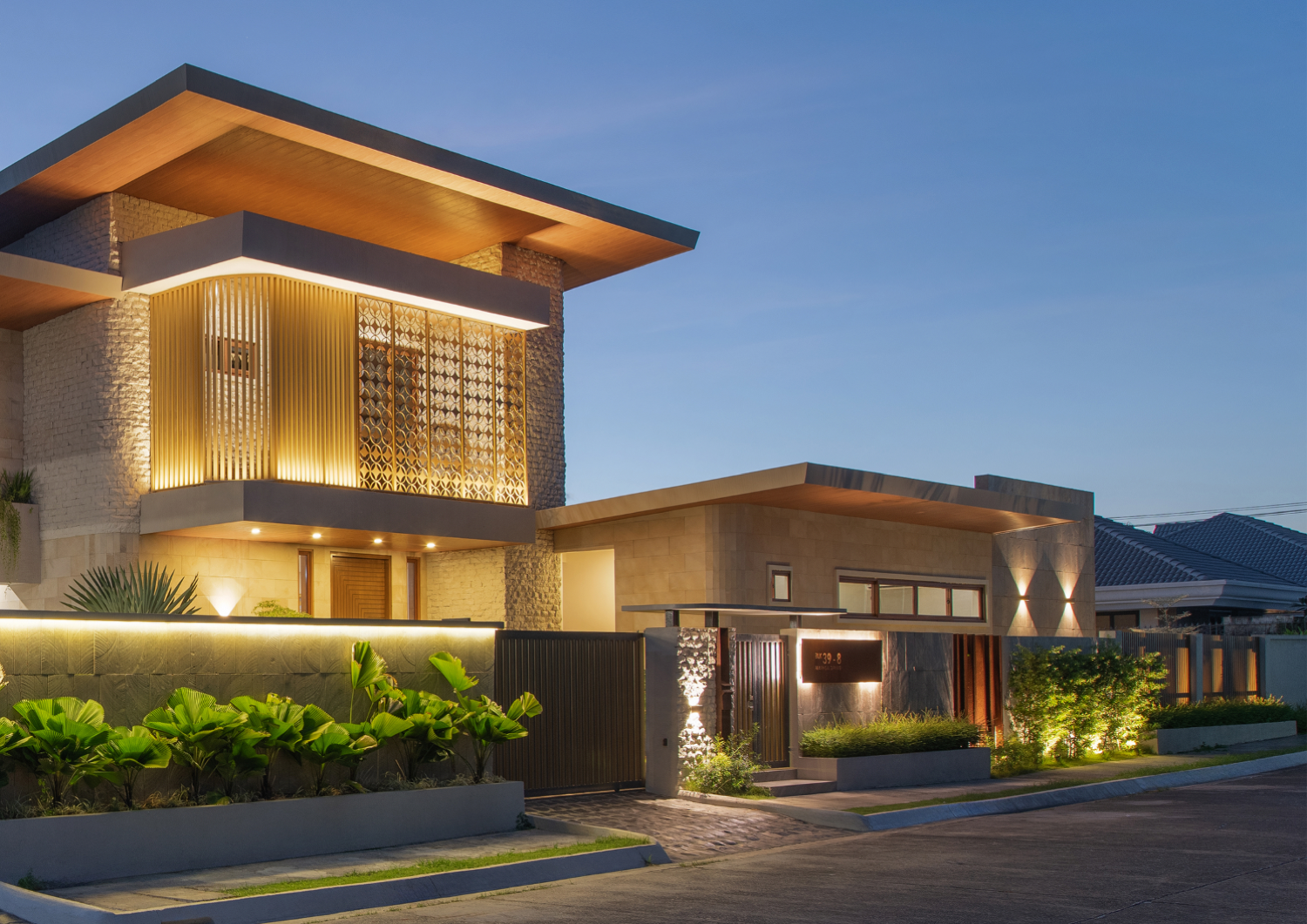

“To us, House of Memory is a testament that in architecture, looking back is just as important as moving forward,” Innovarc said. “By honoring the past, we build a more thoughtful and sustainable future—one home, one story, one origin at a time.” •
Project Information
Project name: Fons Et Origo – 11-Bedroom 2- Storey Residence (Renovation)
Location: Angeles City, Pampanga, Philippines
Date of completion: July 2024
Plot area: 17,220 square feet
Built-up area: 11,800 square feet
Building height: 39 feet
Project team
Justine Amor C. Garcia
Paul Joshua S. Soliman
John Christian Reyes
Aaron Brienne C. Bondoc
Architect of record
Justine Amor C. Garcia

