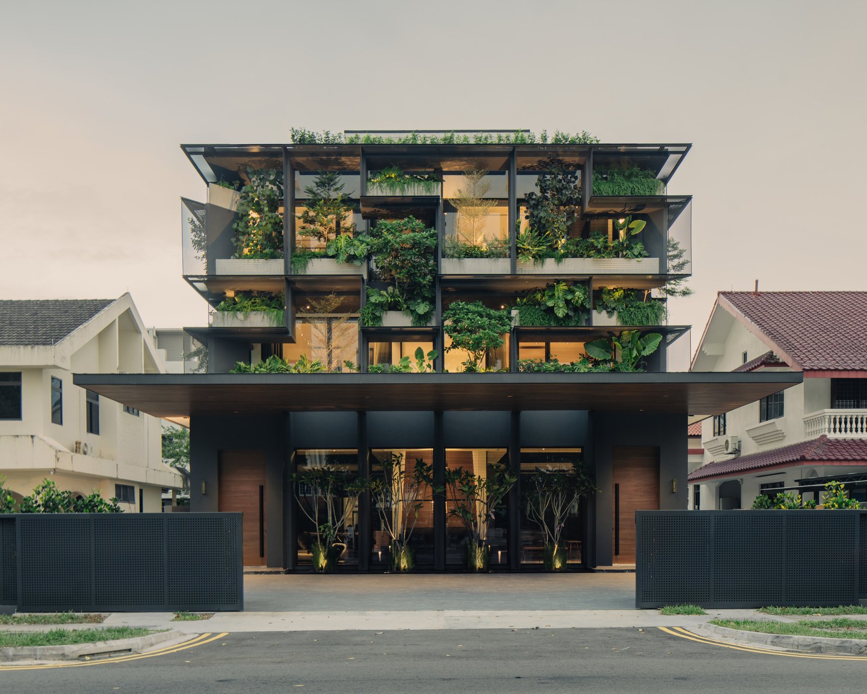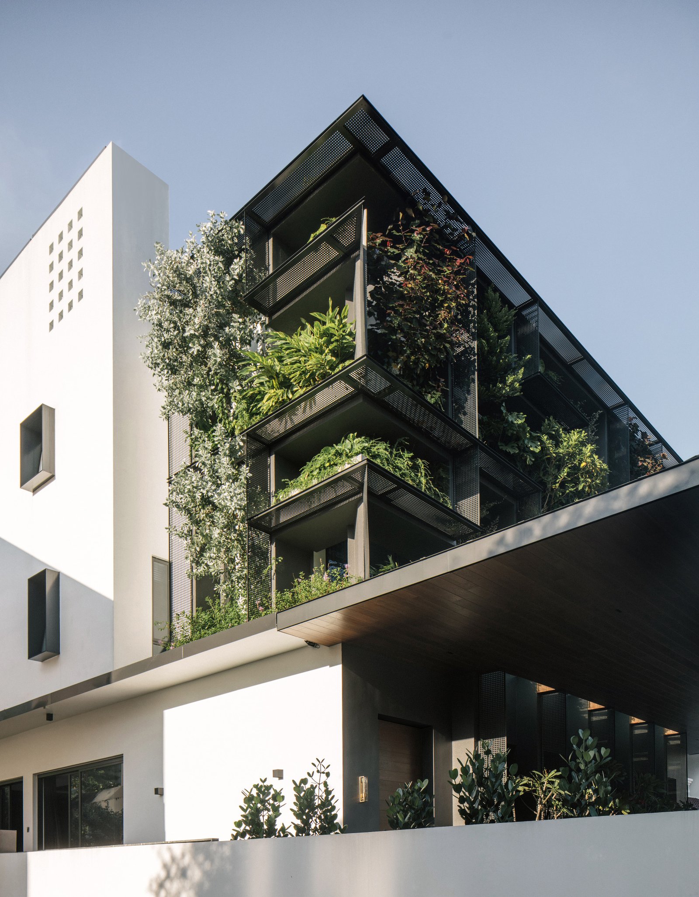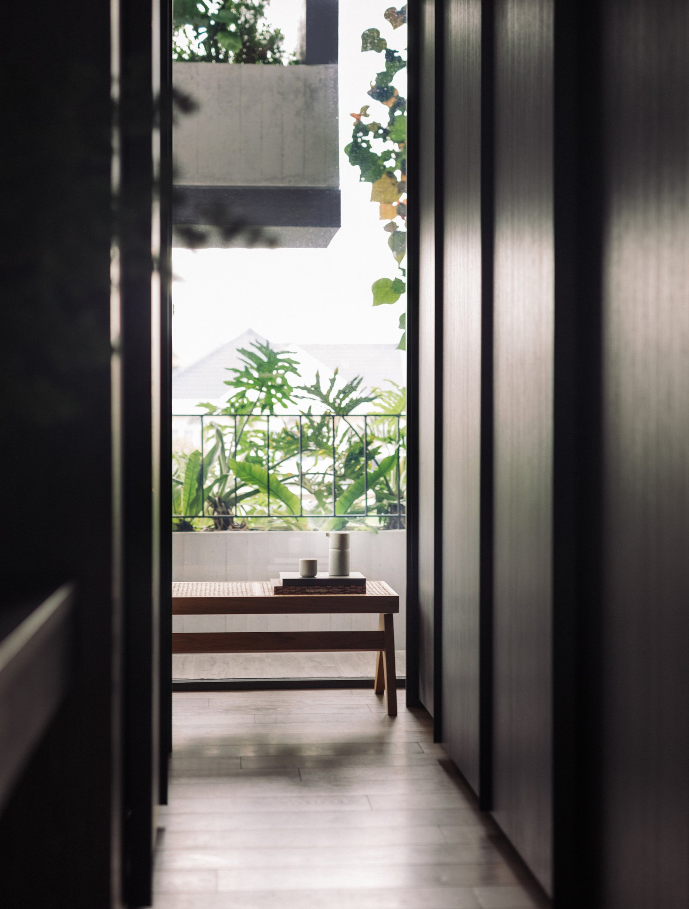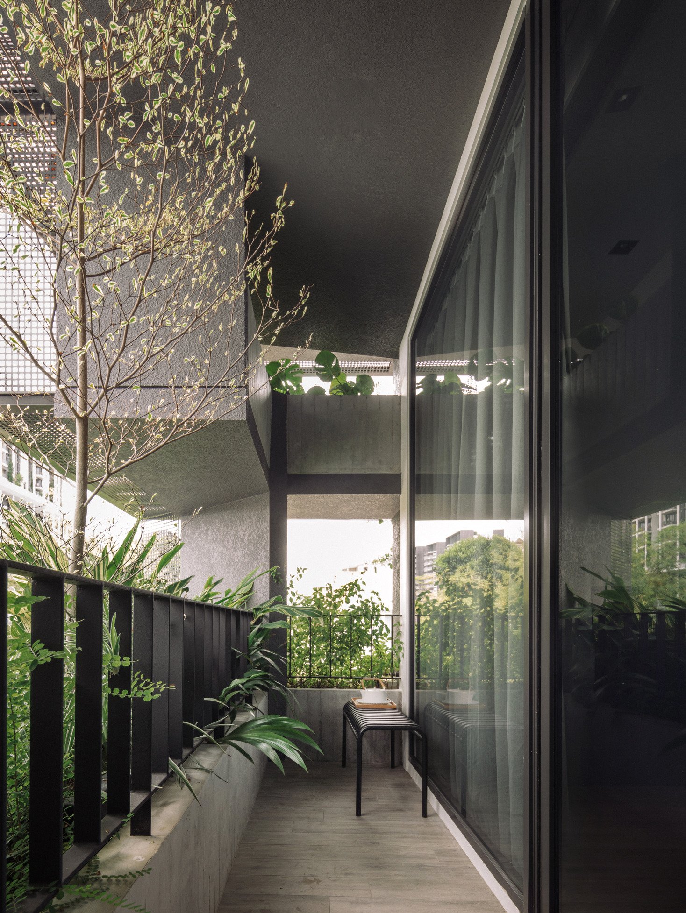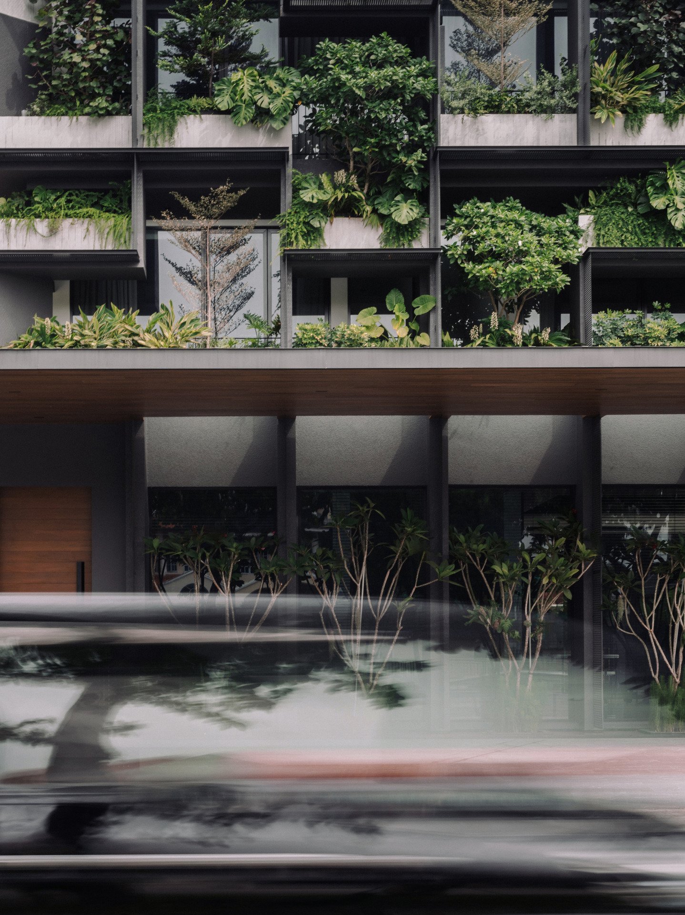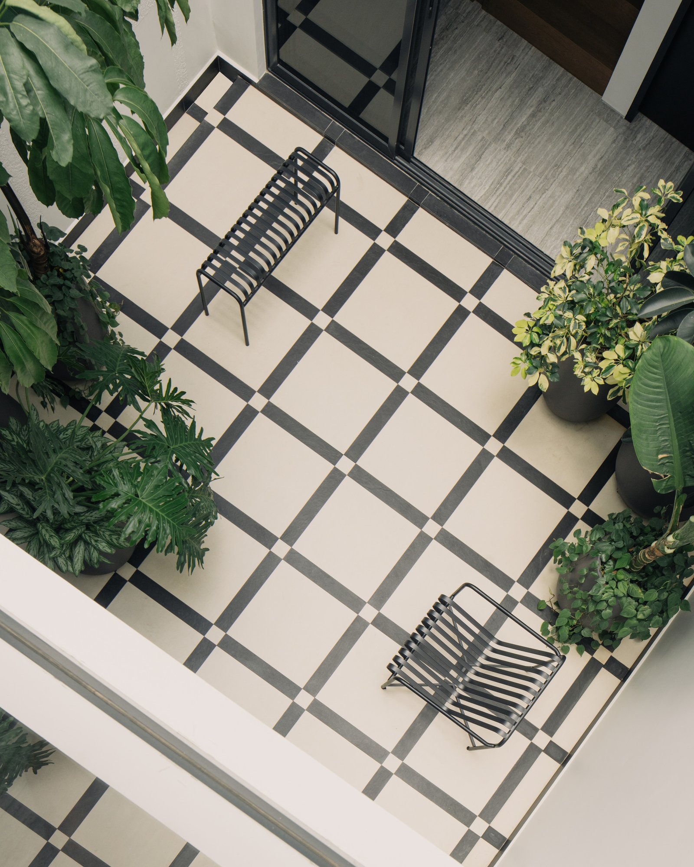Words Michele Koh Morollo
Editing The Kanto team
Images Finbarr Fallon and Khoo Guo Jie
for L Architects
Amid Singapore’s dense urban landscape, House of Trees by L Architects offers a striking example of how biophilic design can reshape the experience of living in a challenging environment. Facing a six-lane road, the 600-sqm property of two conjoined semi-detached homes deploy greenery as a living, diaphanous façade that softens noise, and offers much-needed quiet and privacy from the hustle and bustle outside. House of Trees is a careful transformation of a cherished childhood property into a modern home rooted in connection, both with nature and loved ones. It is perhaps no surprise that the house is a merit winner in the residential category of the 2022 Singapore Institute of Architects Architectural Design Awards.
Located in the Kovan neighbourhood in northeast Singapore, the property consists of three levels split into two wings and an attic. Designed for two brothers and their families, the plot was once the site of their childhood home, a gift from their parents. Their brief called for two semi-detached dwellings that appeared as a single house, with shared parking spaces and interiors that could connect for social events. To meet this request, L Architects subdivided the plot into two lots, each with its own address, while maintaining shared spaces. A large sliding door in the first-floor dining area allows the interiors to merge seamlessly. “Almost every weekend, the brothers host extended family gatherings here. That’s when they need the flexibility of combining both dining spaces to cater to more people,” says Lim Shing Hui, founder of L Architects.
The green façade was conceived as a solution to the property’s location along a busy road, offering not just visual relief but also mitigating road noise and enhancing privacy. Rather than create a hermetic structure, Lim approached the challenge as an opportunity to integrate greenery in a way that softened the site’s urban surroundings. She recalls asking her team, “Can we create a great indoor space without a great outdoor space?” Guided by this question, the team embraced a concept that leveraged Singapore’s tropical climate for a thriving, porous design.
To realize this vision, they constructed a cantilevered steel RHS portal for its slim, lightweight, and adaptable qualities. Concerned that the steel members still appeared too heavy, Lim and her team added perforated aluminum sun-shading fins, creating a visually lighter frame that reduced heat gain within the house and intense sunlight on its eastern and western sides.
Landed houses typically have a predictable appearance where one is able to deduce the number of levels within simply by looking at the position of windows. In order to break this predictability, L Architects varied the placements of the façade planter boxes. This created interesting ambiguity for the façade. “With the differing planter heights, you are able to appreciate different parts of the tree such as the crown, trunk, and the underside of certain leaves which differ in colours and patterns when viewed from the top,” says Lim.
She and her team were very involved in the landscape design of this project and were responsible for selecting the trees and plants used. They incorporated 45 trees within the 600-square-metre plot – 12 trees were used for the façade, 30 trees on the ground floor, two trees in the courtyard, and one tree in one of the bathrooms.
For ease of maintenance, they choose trees and plants that did not shed easily. “In general, we chose plants with large leaves, and roots that do not grow so aggressively that they might clog the drainage or break through the planter boxes,” said Lim who selected species like monstera, hibiscus tiliaceus purpurascens, conocarpus, variegated alpinia zerumbet, tabernaemontana, and diospyros. “If we brought all 45 trees down to the ground floor, we would have filled up the entire site, making it like a forest,” she jests.
On the first level is a landscaped entrance, carpark and backyard that are shared between the two families. The social areas on the first level are split into two wings, one for each family. Each wing has its own staircase and elevator, and open plan living, dining and kitchen. Between the two dining zones is a large sliding door that can be opened to connect the two dining areas.
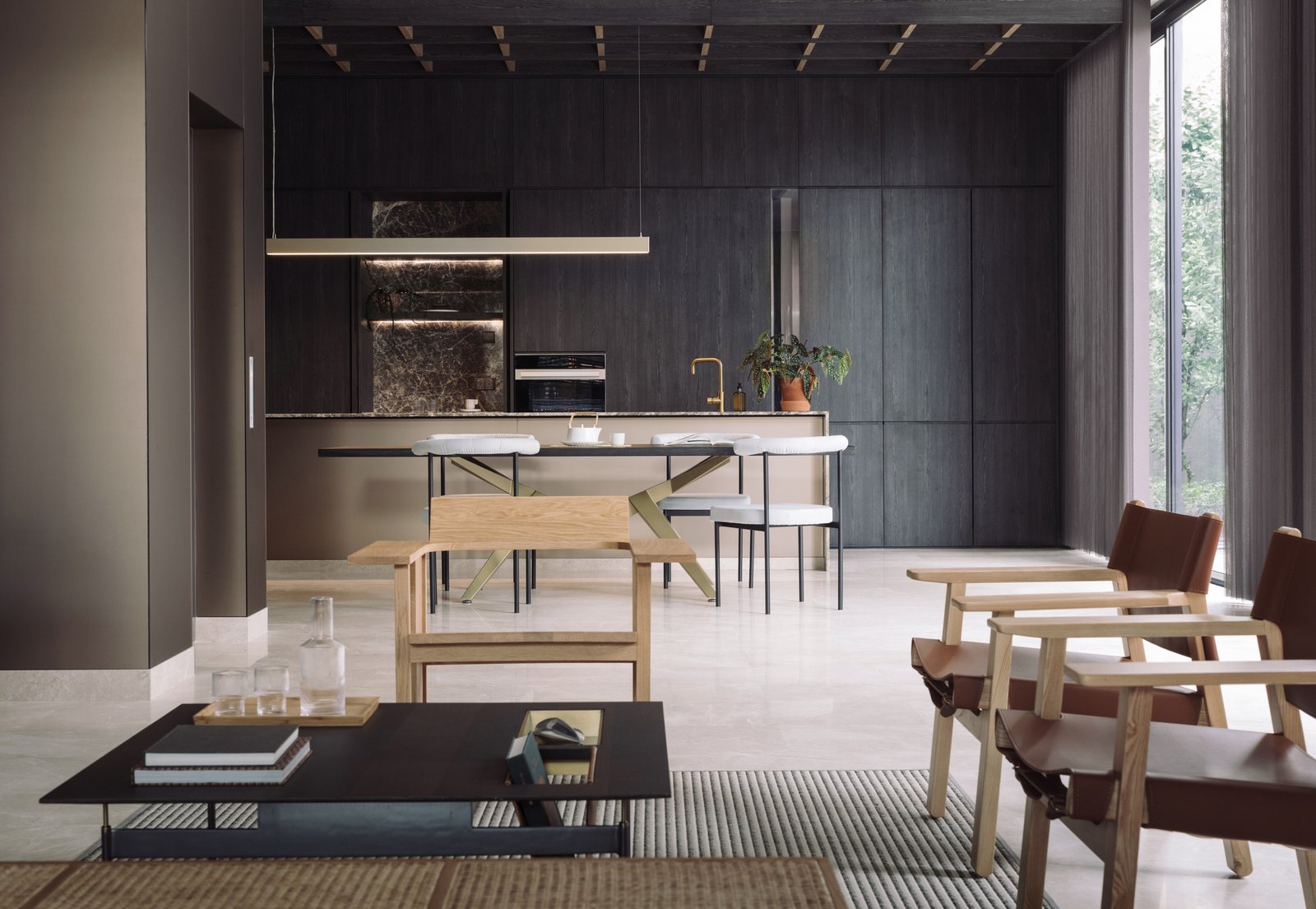

On the second level is a shared courtyard that opens up to the sky, drawing in sunlight and increasing natural ventilation. On this second level, each wing contains five bedrooms, five bathrooms and a study room. The master bedrooms for both the left and ring wing are located on the third level, and both bedrooms open to plant-filled balconies.
“There are no shared spaces on the upper levels, but from the void of the courtyard, both wings are visually connected. On the right wing, one of the master bathrooms has a small garden within it. We included pockets of green spaces within the house to bring the outdoor elements inside,” says Lim.
Above the third level is an attic with open-air terraces on the front and back. “The brothers have plans to develop this attic level at a later stage, so we just brought the staircase and lift core up to this level for their future extension plans,” says Lim.
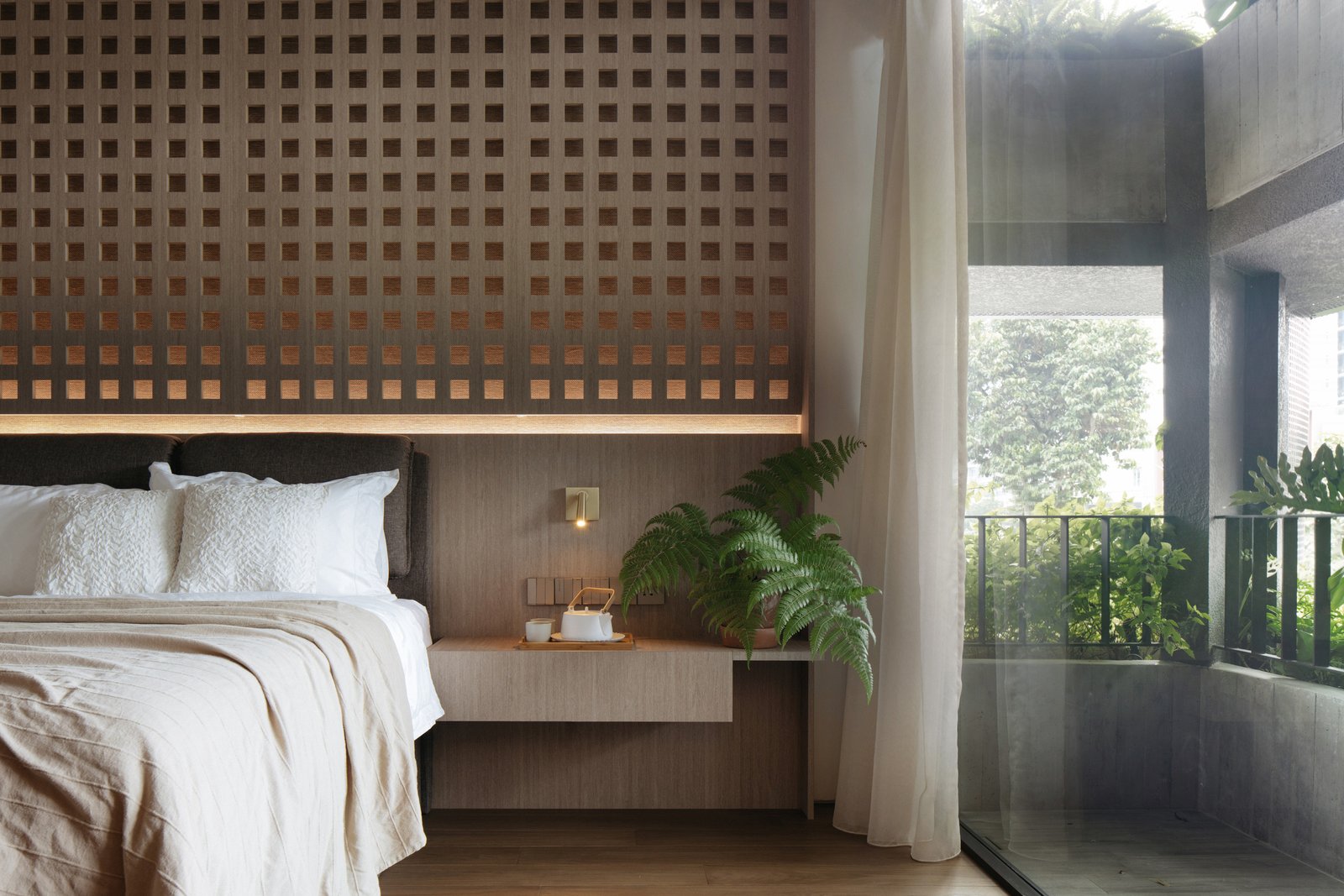

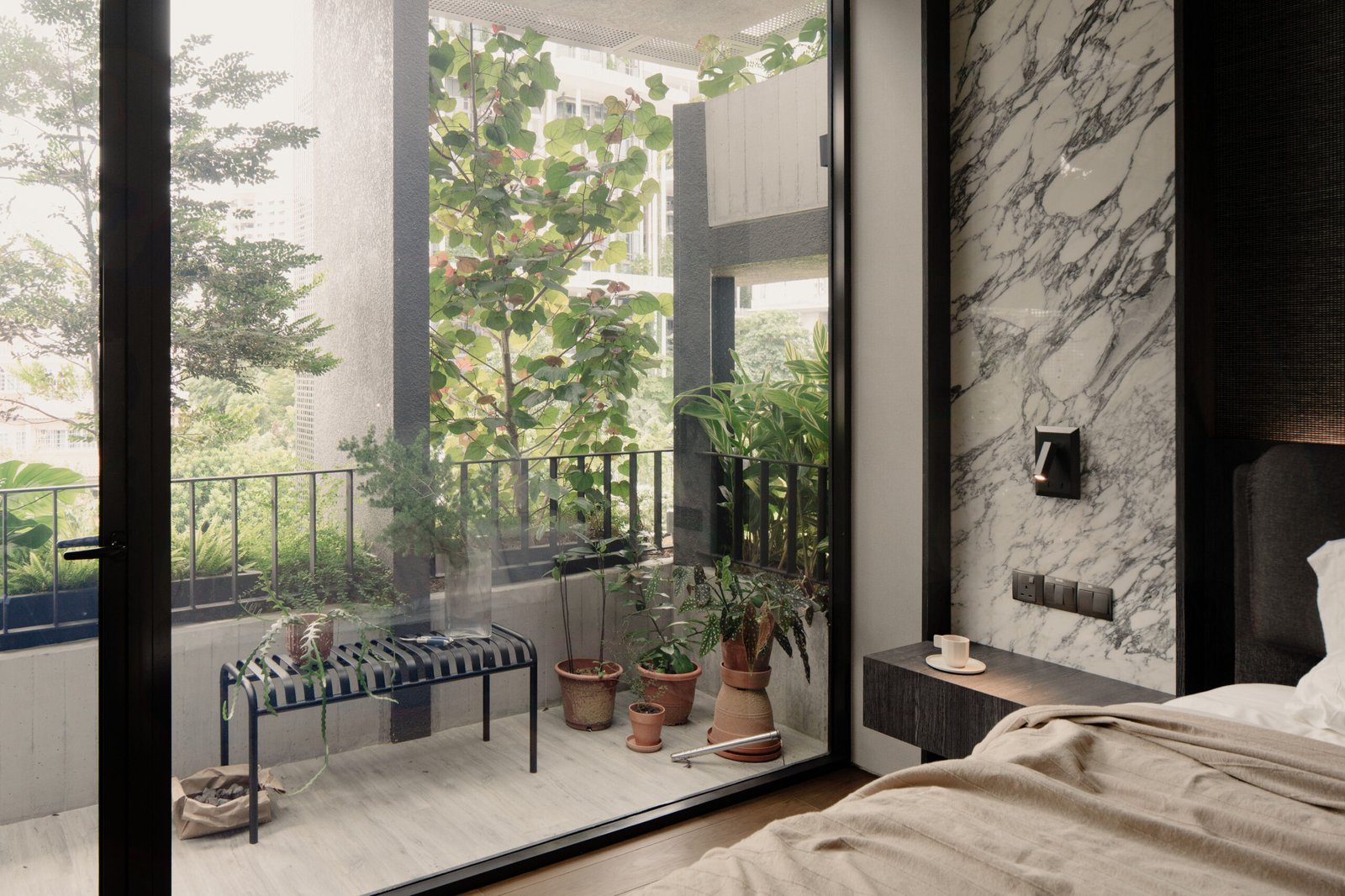

The trees and plants throughout the property are fed with slow-release fertilizer four times a year. Besides an automated irrigation system, no other “high-tech” systems were used. “The upkeep for the green façade is kept simplified without any sophisticated irrigation systems. Taking a long-term view, we feel that low tech interventions that enhance human comfort while reducing energy consumptions are very often the best solutions,” says Lim.
“House of Trees is a simple reminder of what can be achieved through architecture that is mindful and that grounds itself in its context. Our biophilic approach is refreshing because it uses simple passive principles to drive human comfort and wellbeing while prioritizing sustainability,” she says. •
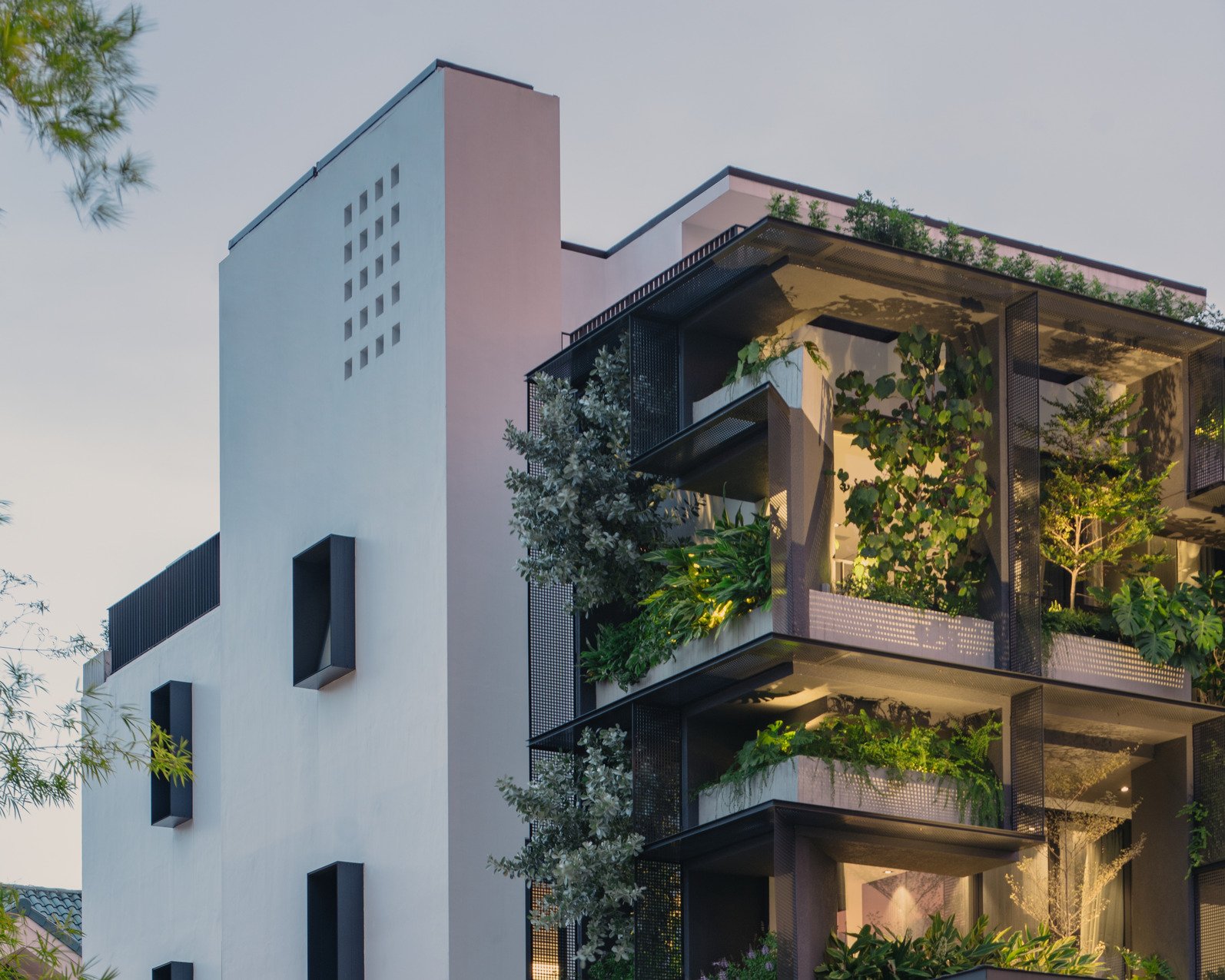

House of Trees by L Architects was originally published on address.style.
Edits have been made to align with Kanto’s editorial style.
