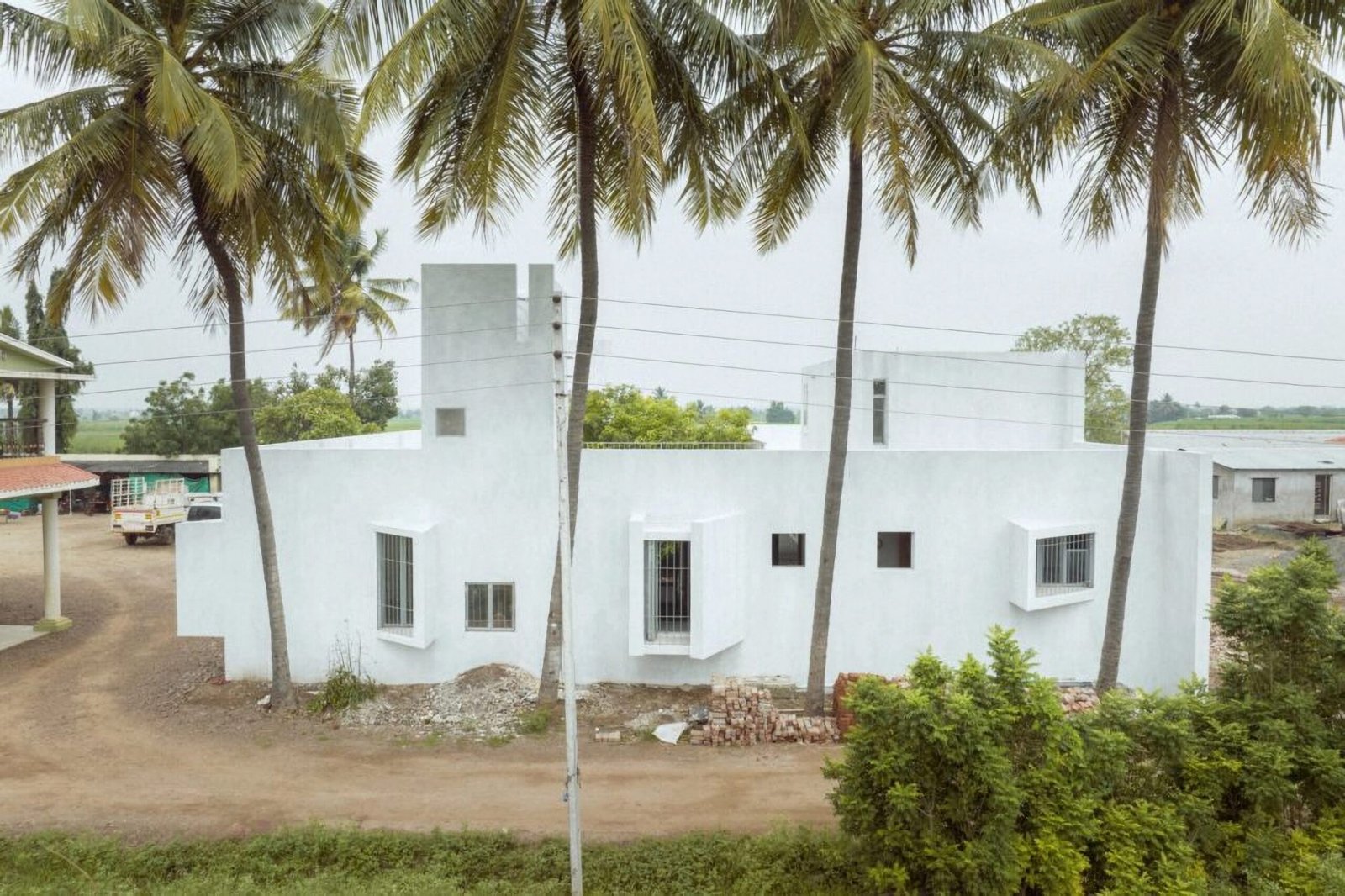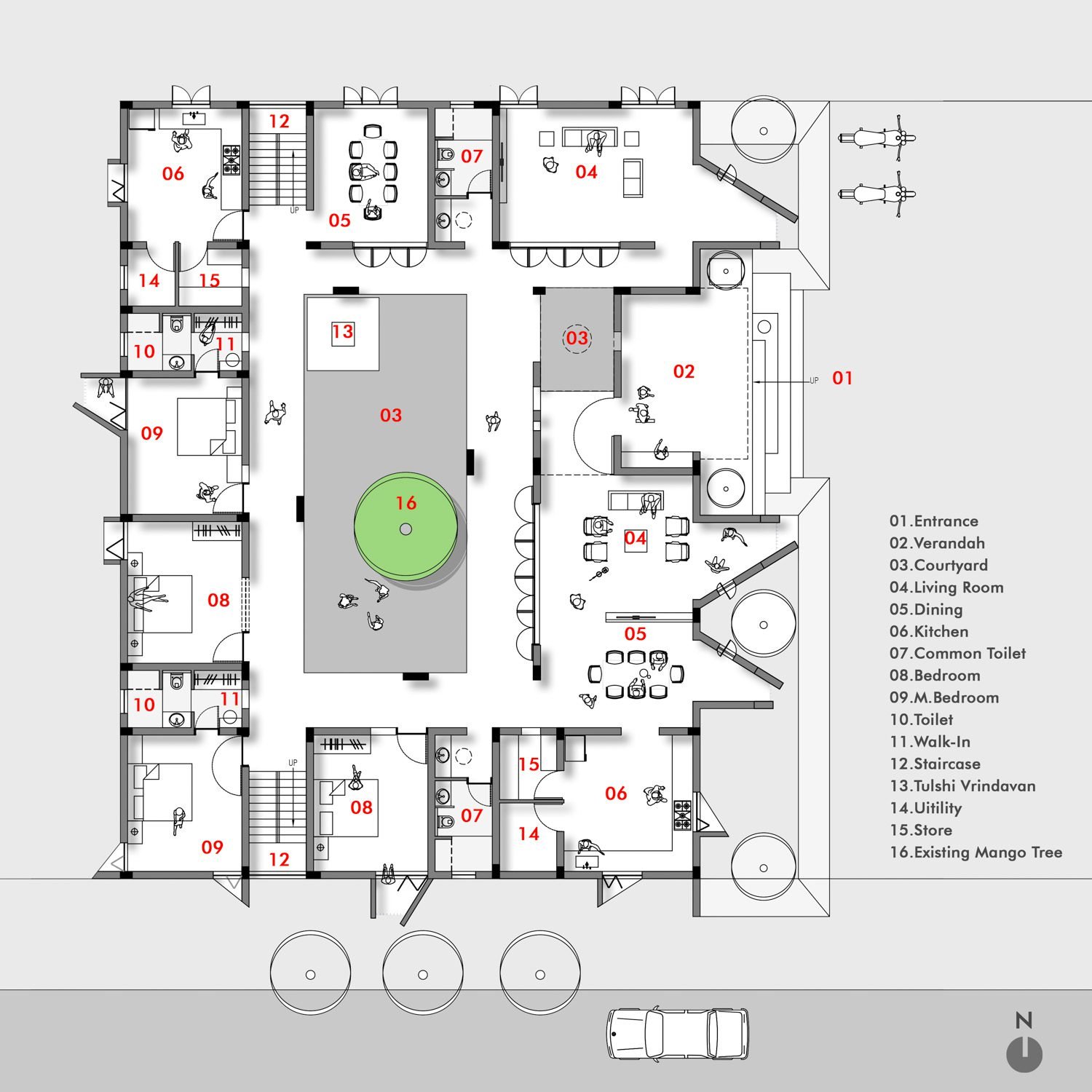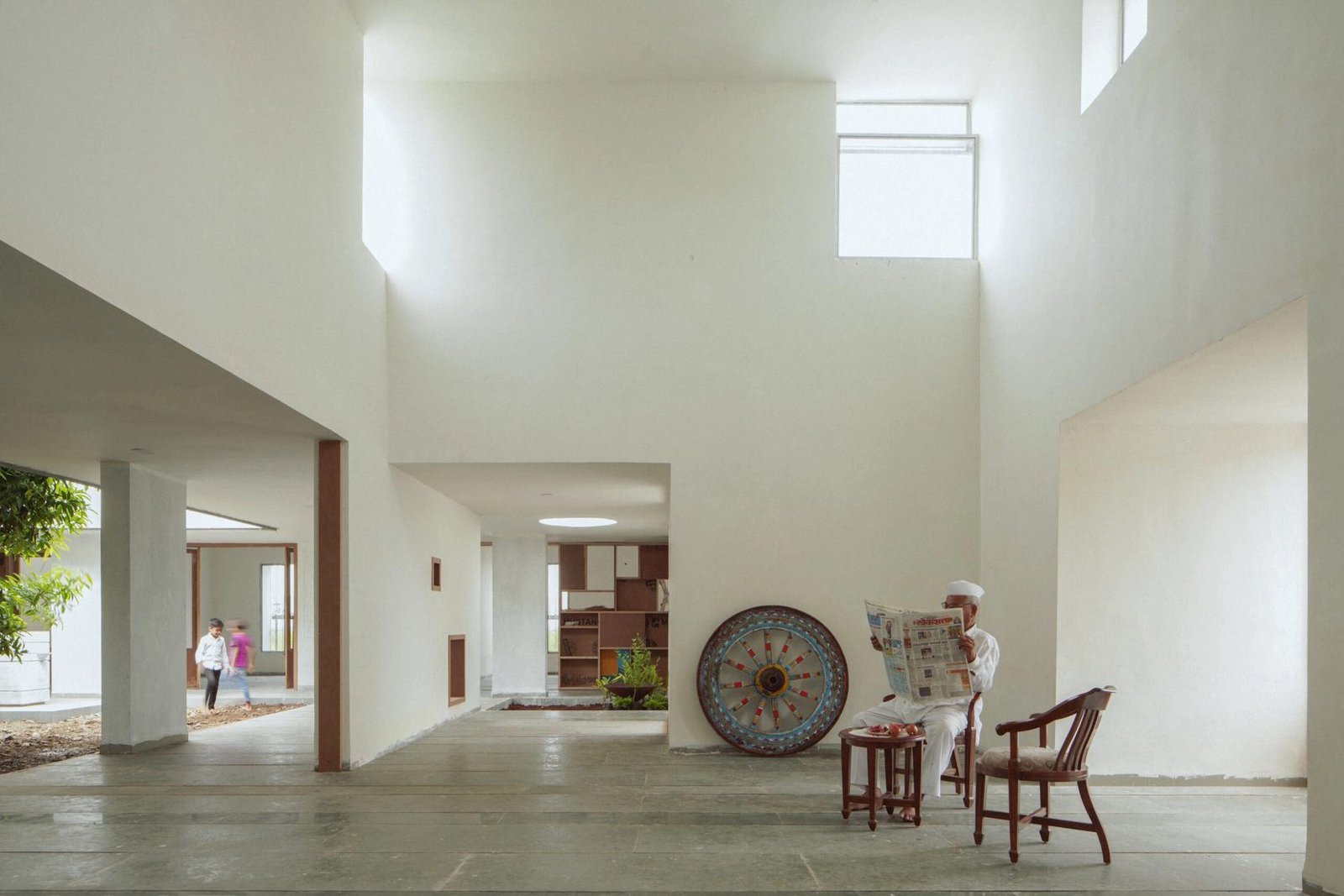Words Craft Narrative
Images Studio Recall and Studio Sohaib
Editing The Kanto team
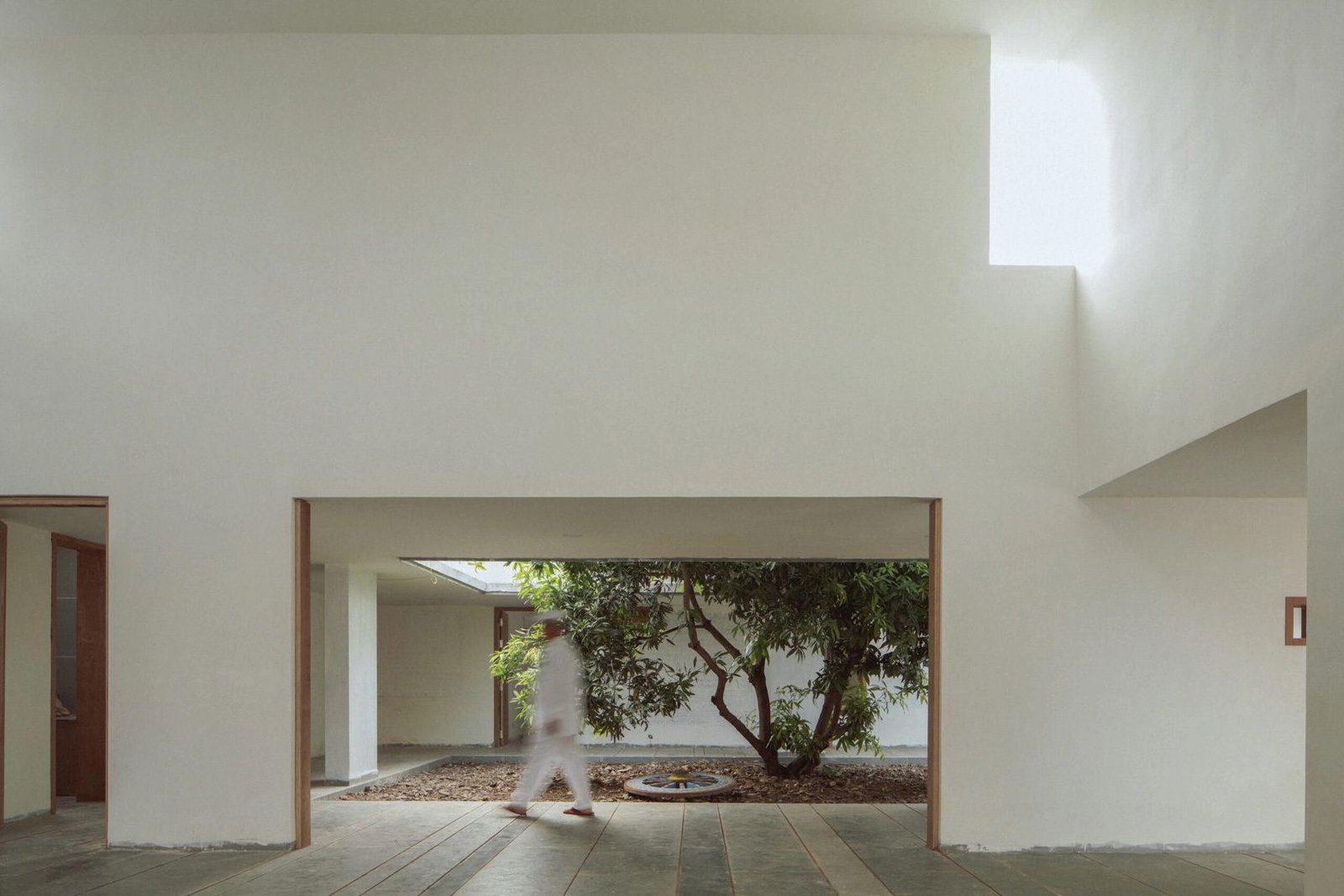

With an aged mango tree as a landmark, Craft Narrative designed a house for two agriculturist brothers and their families in the rural village of Yavat, Maharashtra, India. The House of Tranquil Rooms is a traditional courtyard house that builds upon the beauty of natural, emotional, and physical boundaries.
The whitewashed exteriors reflect the simplicity of the client’s request—a house that happily accommodates the family members and the mango tree, all while taking care of the utility. The design encourages interactions between the users and their surroundings, with various openings welcoming exterior views and natural light. The colors of the home also match the site’s context, with white representing traditional men’s wear and every other color in the structure celebrating the sarees (traditional Indian women’s wear).


“Walk in the courtyard corridor paved with natural stone tiles, and a sparrow might just fly over your head!” Craft Narrative says. The entire layout was intended to blur the boundaries between the structure and its site, with different spaces carved out for various activities. Most of these spaces sit near the windows, creating areas for reading, practicing yoga, and overlooking the farms. The kids get to enjoy the expanse of the entire house, from the entrance to the big gachchi (terrace) the house is blessed with.
“Architecture is about inclusivity, just as much as it is about the environment, design, and the inhabitants’ context. It is about making boundaries but also blurring them where necessary.”
Among the highlights of the home and everyone’s favorite area is the courtyard corridor near the old mango tree. The tree provides shade, a sense of identity for the place, and, occasionally, a whole basket of kairis (raw mango). Craft Narrative says that the space is a good area for relaxation, “be it for the crisp unfolding of the morning newspaper or the welcome of calves in for a tour.” The mango tree is accompanied by the holy tulsi vrindavan (holy basil), which adds to the overall atmosphere of the corridor. The leaves of both plants also rustle with and breathe on the same natural breeze, crafting a calming experience for the family.
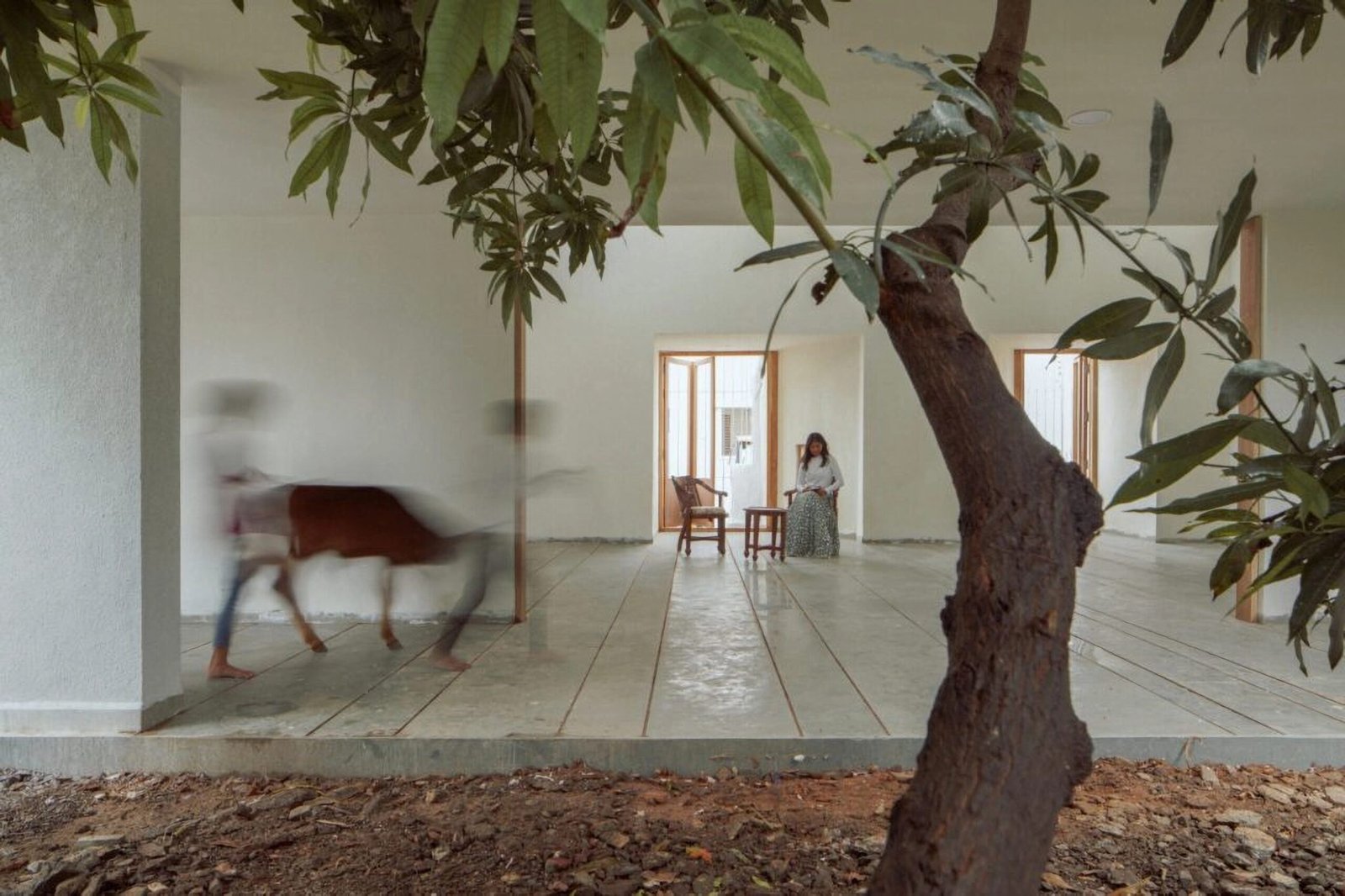

In addition, the house sequentially unfolds itself from single-height spaces for each family’s use to double-height, shared spaces for accommodating both families. The verandah welcomes fellow villagers and calves with the same warmth. The east-facing windows double up as partitions, creating a new intimate space for those who need a quick resting area. For the family’s tradition of storing grains and spare utensils, a storage room is provided alongside the utility area.
The house is almost free of decorations, with only a hand-painted bullock cart wheel or two appearing in certain spaces. The activities of the users bring the place to life, with the adults’ daily routine and the children’s giggles being the only music that fills up the house.

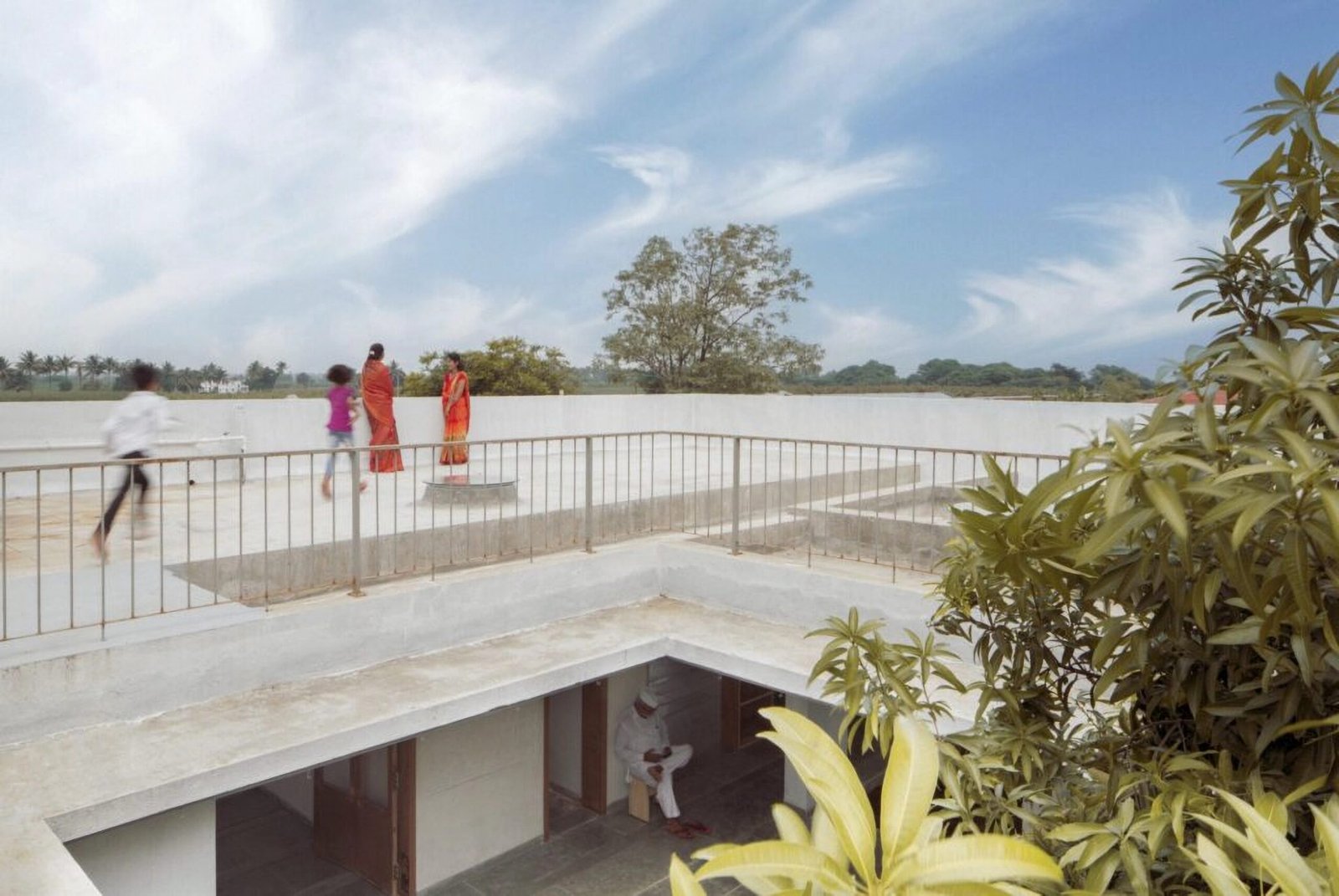

The House of Tranquil Rooms is truly a house made for the village—where people are humble, nature is benevolent, and life is simple. It was built to protect, nourish, and pay homage to the village’s traditional ways of living, with small yet significant architectural interventions that make it a standout in its quaint neighborhood. •

