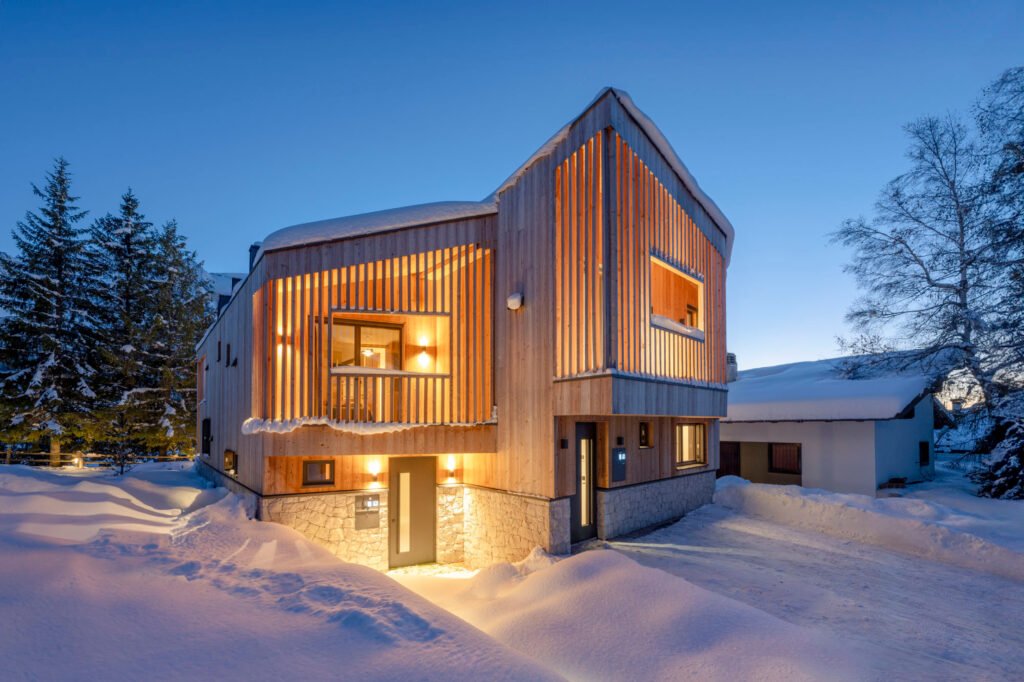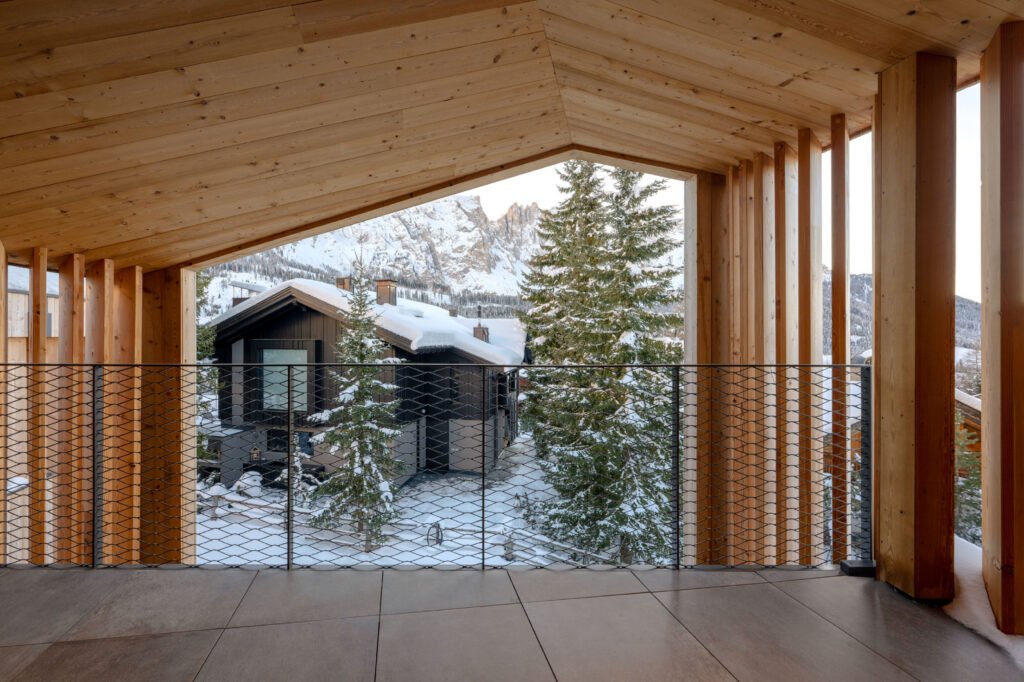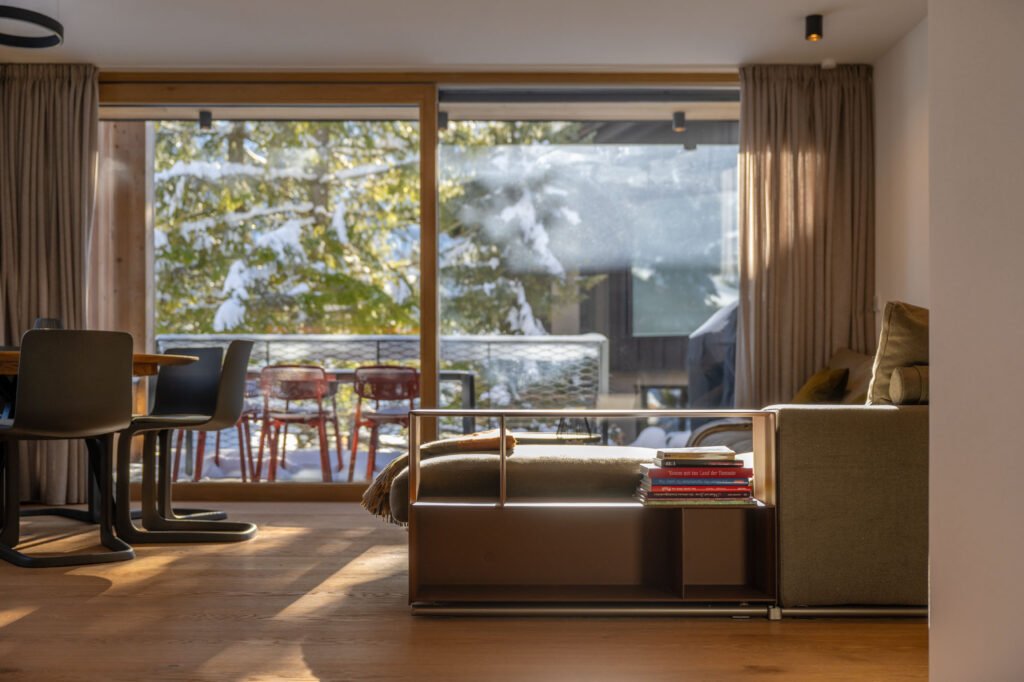Interview The Kanto team
Images and Video Giovanni de Sandre for monovolume architecture + design


Hello monovolume! Welcome to Kanto! Can you provide us with a general client profile for House Carezza? What did the client brief ask for, and what are their non-negotiables?
monovolume architecture + design: Hi Kanto! Thanks for having us! Our client desired a new residence near Lake Carezza in the Eggental Valley, one that seamlessly integrates with the surrounding mountainous landscapes and larch forests and reflects all their qualities. This led to the concept of creating a home with the main characteristics of typical Alpine farms but reinterpreting them in a modern context, featuring clean lines and dynamic forms.
The main request concerned the choice of materials, with wood being the predominant choice. The desired ambiance aimed to evoke warmth, familiarity, and comfort, mirroring the cozy atmosphere found in a mountain chalet.
Were there challenges faced when blending traditional alpine architectural elements with more contemporary lines for House Carezza? How did you overcome them to arrive at a harmonious design?
The main challenges for the House Carezza project relate to designing at high altitudes. Constraints in spatial layout, considerations of slopes, and the freedom of movement on the building site led to a unique design approach.
These challenges ultimately inspired an innovative solution featuring asymmetrical roof geometry that echoes the fragmented materiality of the surrounding rocks. This approach resulted in a design that seamlessly blends traditional Alpine architectural elements with modern lines, perfectly adapting to its mountainous setting while maintaining a clean and contemporary aesthetic.
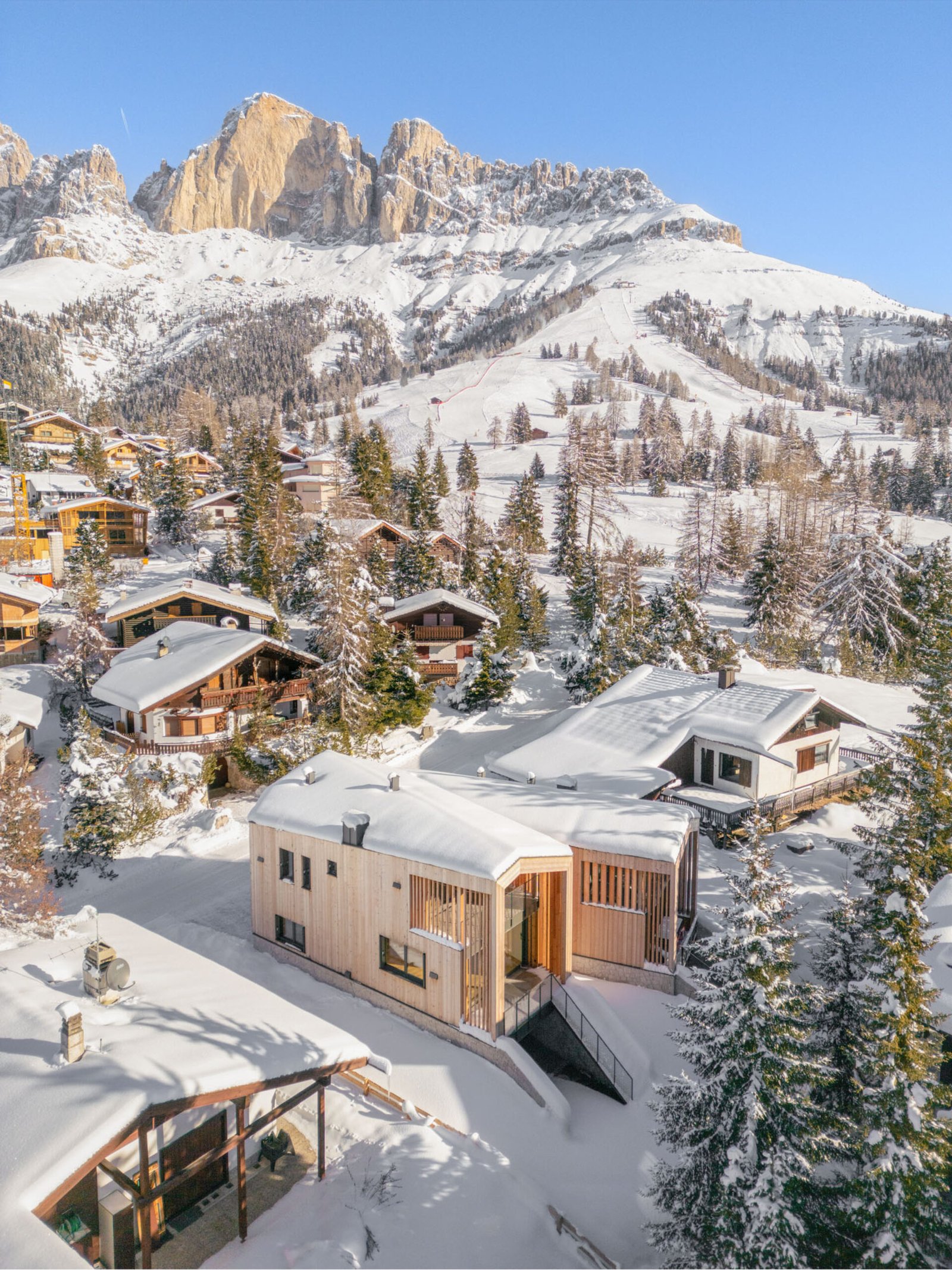

The use of wood and stone is a prominent feature of House Carezza. Aside from echoing the mountainous terrain, what other reasons prompted their selection? What steps were taken to ensure their longevity and sustainability in the alpine environment?
The client’s request to reflect the UNESCO World Heritage landscape was a key factor in forming the material palette. To honor this, we replicated and adapted the characteristics of the surrounding Alpine farms, where the lower sections typically consist of stone and the upper sections utilize wood. This division was implemented to ensure durability against the region’s variable climatic conditions.
Additionally, our commitment to sustainability guided our material selection process. The ‘0 km materials’ policy emphasizes sustainability, minimizing carbon emissions associated with transporting materials, and promoting local economies. The house is KlimaHouse A certified.
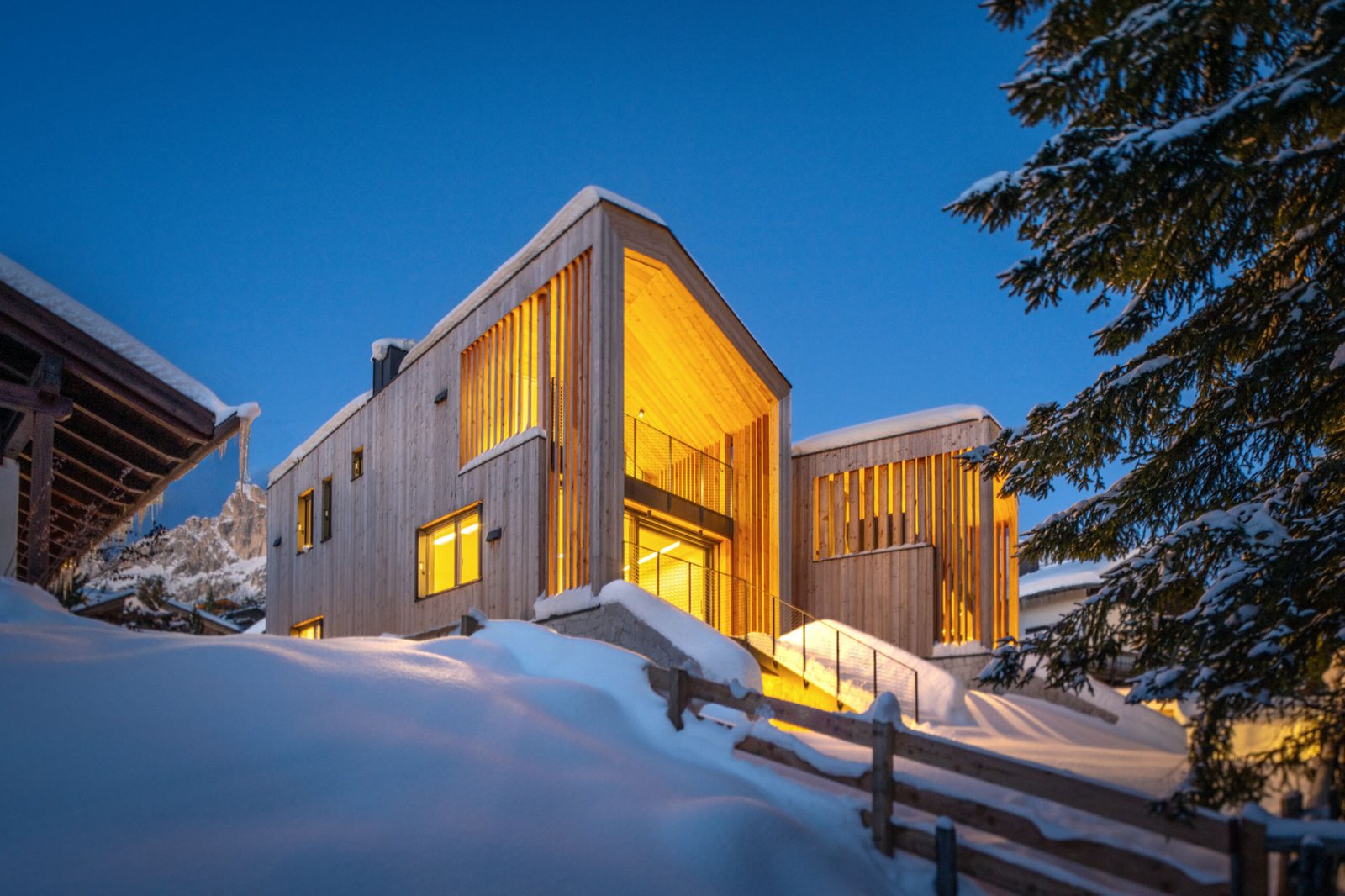
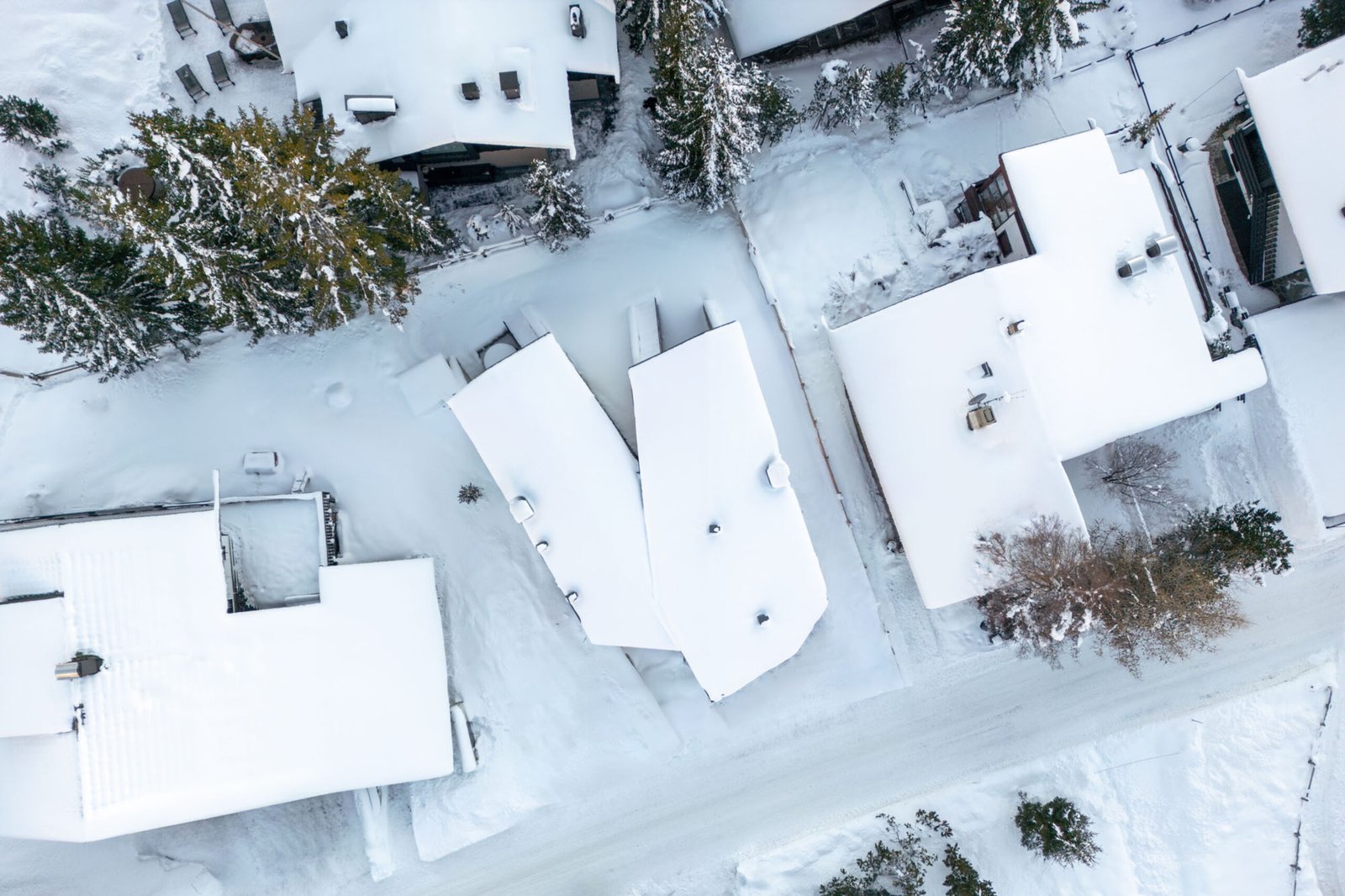
As a modern interpretation of a traditional alpine farmhouse, how does House Carezza engage in a dialogue with its more traditional neighbors? Have you had any memorable feedback about the house’s design from the surrounding community?
As a modern interpretation of a traditional alpine farmhouse, House Carezza engages in a harmonious dialogue with its more traditional neighbors rather than seeking to dominate the surrounding landscape. The design aims to complement and enhance the area’s qualities and characteristics. This approach is evident in every aspect of the design, from the shape to the choice of materials. House Carezza captures the essence of its surroundings and expresses them through simple, clean lines and modern, dynamic forms.
Using a contemporary architectural style, the building incorporates the charm of local traditions and the alpine farms surrounding it. This approach has garnered positive feedback from the surrounding community, with many expressing appreciation for how the design seamlessly integrates with the natural landscape while still honoring the area’s heritage.
Were any specific techniques or collaborations employed in this project that elevated the quality of construction and detail beyond standard practices?
Among the various innovations in the 0-km materials, the design incorporates shapes that reflect the surrounding landscape and internal ‘raumplan’ subdivisions, ensuring panoramic views of the Catinaccio and Latemar Group. The ventilated frame systems were integrated into the façades, enhancing energy efficiency and sustainability. These systems provide benefits such as improved thermal regulation and insulation, effectively addressing sustainability issues and environmental concerns.
House Carezza’s interior design aims to evoke a sense of intimacy and Alpine charm. Can you explain how the layout and furnishings were carefully selected and arranged to create this atmosphere, especially considering the daunting landscapes surrounding the homes?
A key focus of the project was the subdivision of interior spaces, taking into account the breathtaking mountainous backdrop. The layout aimed to centralize the panoramic views, making them the focal point of each room. Our aforementioned ‘Raumplan’ approach, characterized by staggered planes, was adopted to achieve this. This layout effectively addressed the challenge of varying slopes and ensured unobstructed views of the surroundings from large windows on all floors of the houses.
Furthermore, the external division between stone and wood was reimagined indoors, with dark-toned tiles on lower floors and wood accents on upper levels. This thoughtful integration of materials, layout elements, and a warm color palette creates an inviting and harmonious living space, evoking warmth and intimacy.
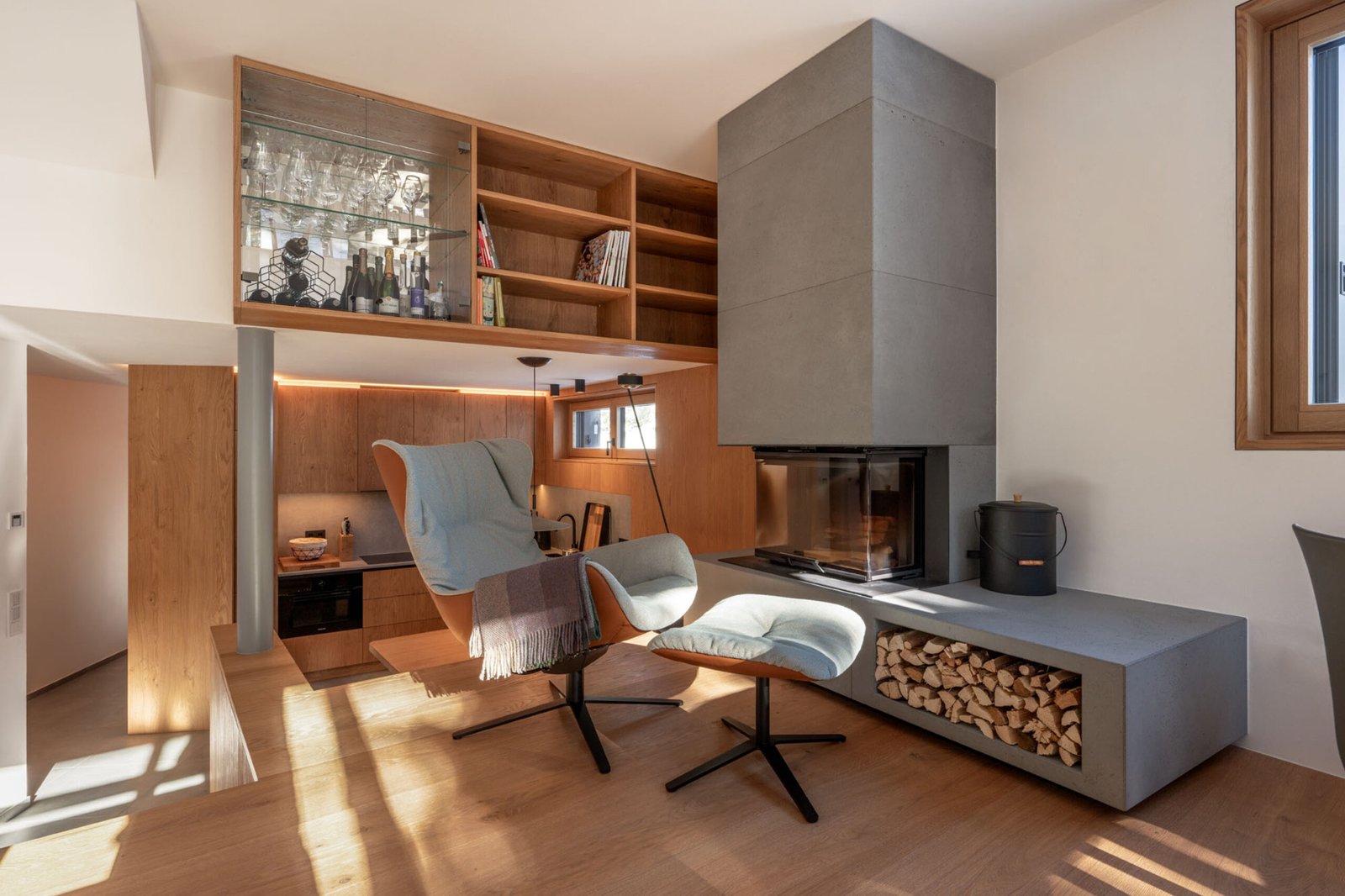

How have the homeowners reacted to the space so far? What are their favorite spaces within the home?
The homeowners have expressed overwhelming satisfaction with the space thus far. They appreciate how the design seamlessly integrates with the surrounding landscape while providing the cozy and inviting atmosphere they desire.
Their favorite spaces within the home include the areas that offer panoramic views of the picturesque surroundings, such as the living room and the master bedroom. These spaces allow them to connect with nature and enjoy the breathtaking scenery from the comfort of their own home. They generally enjoy the warmth and tranquility of the interior spaces, where using wood and warm colors creates a sense of comfort and relaxation.
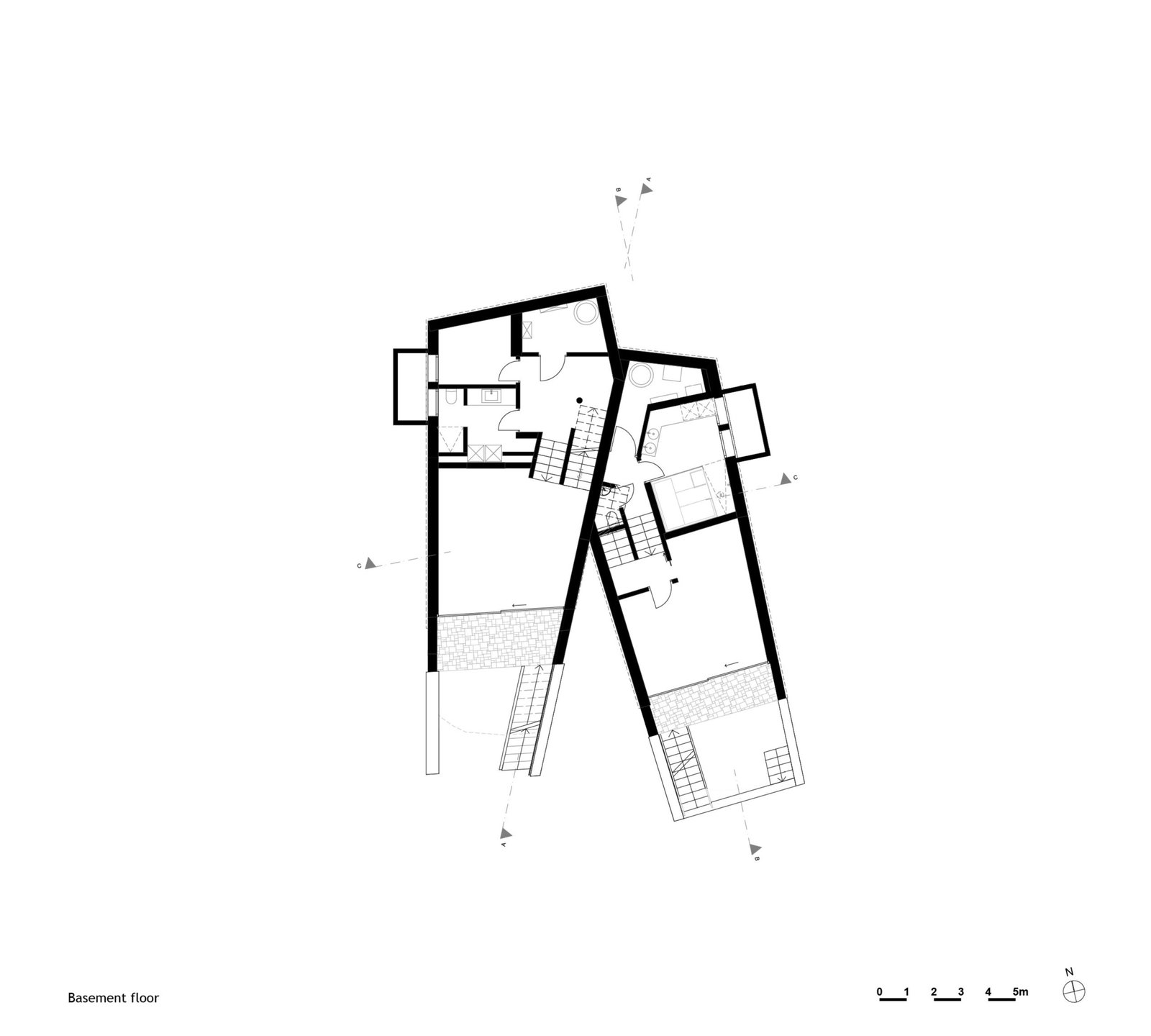
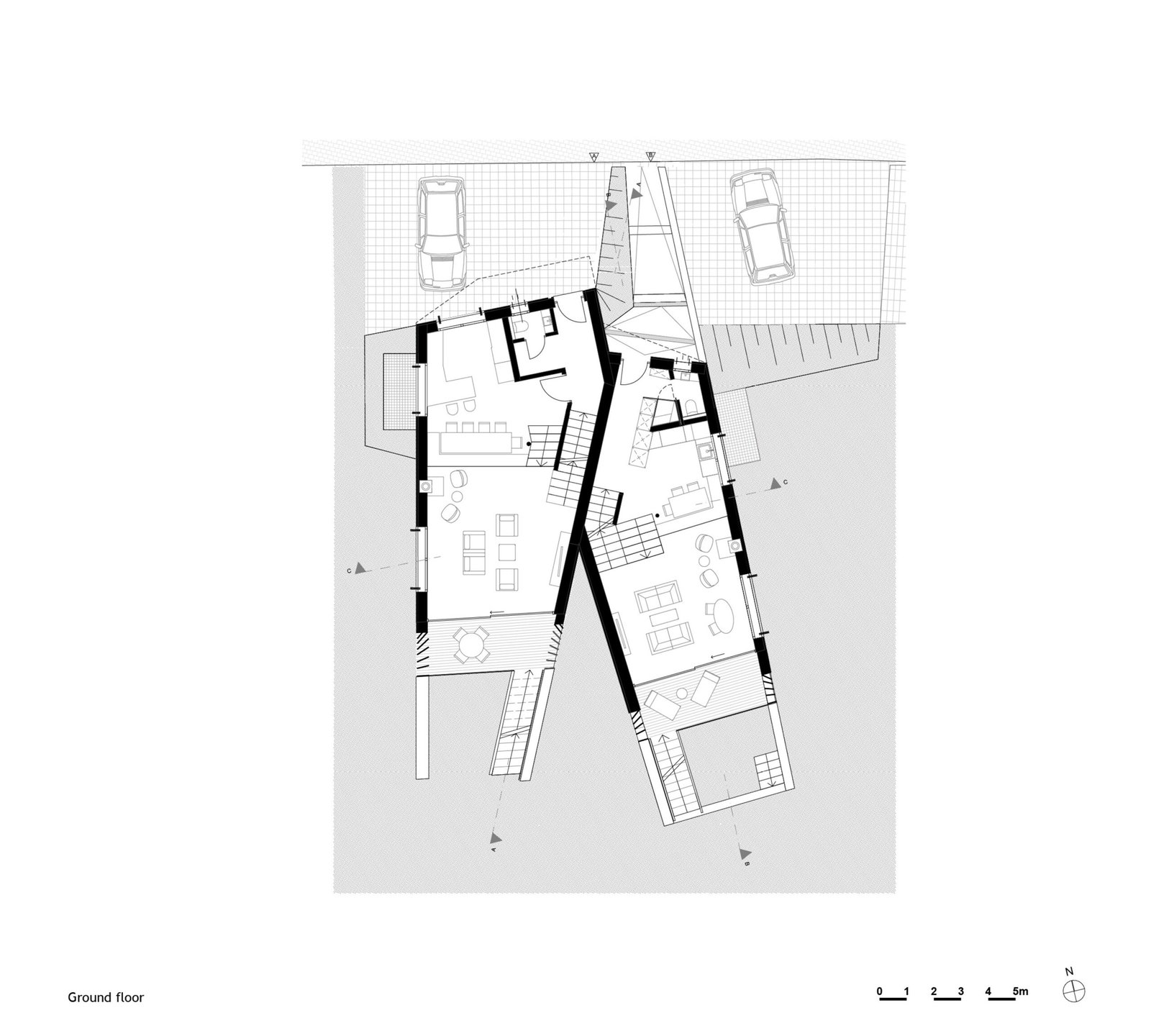
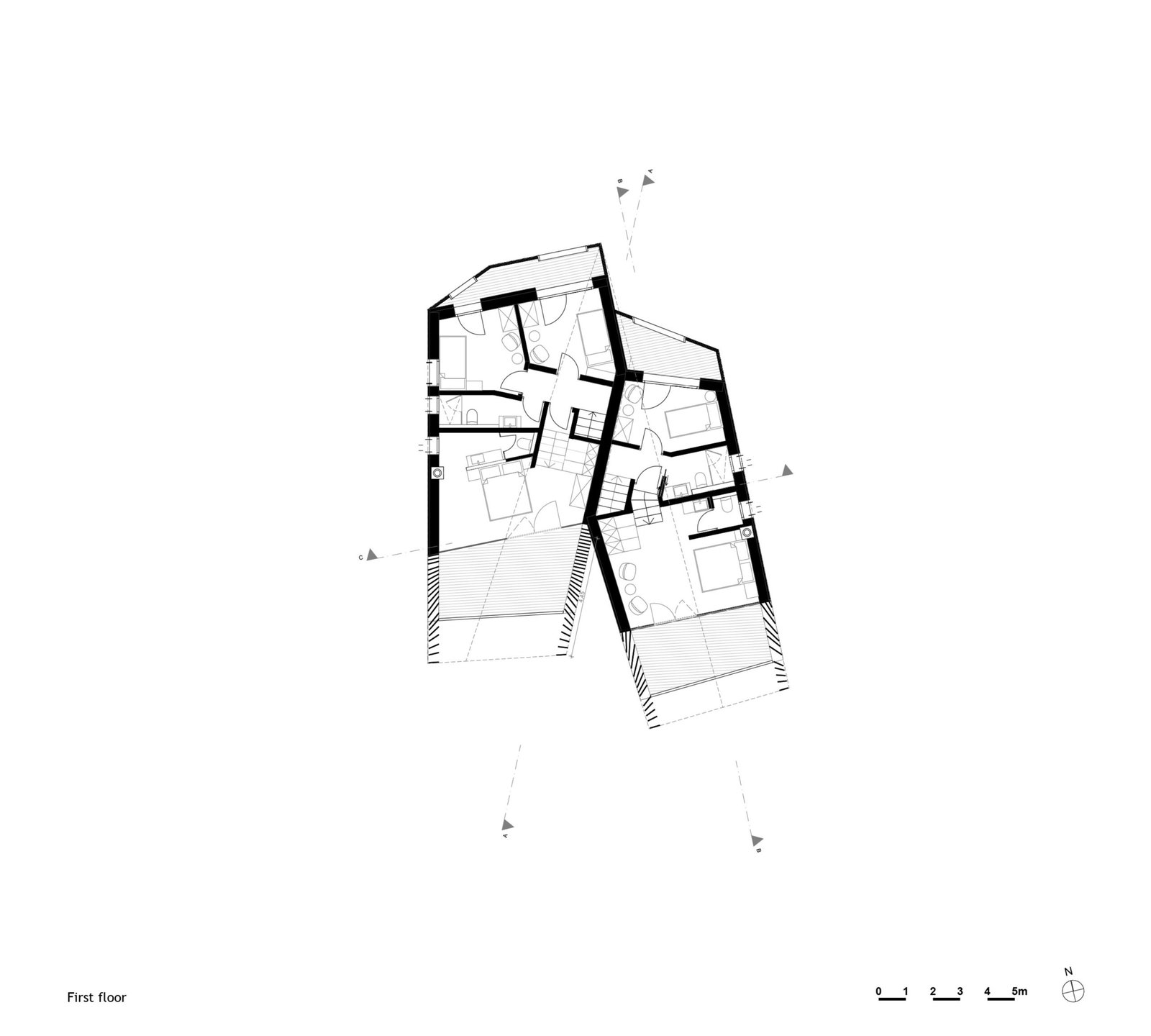
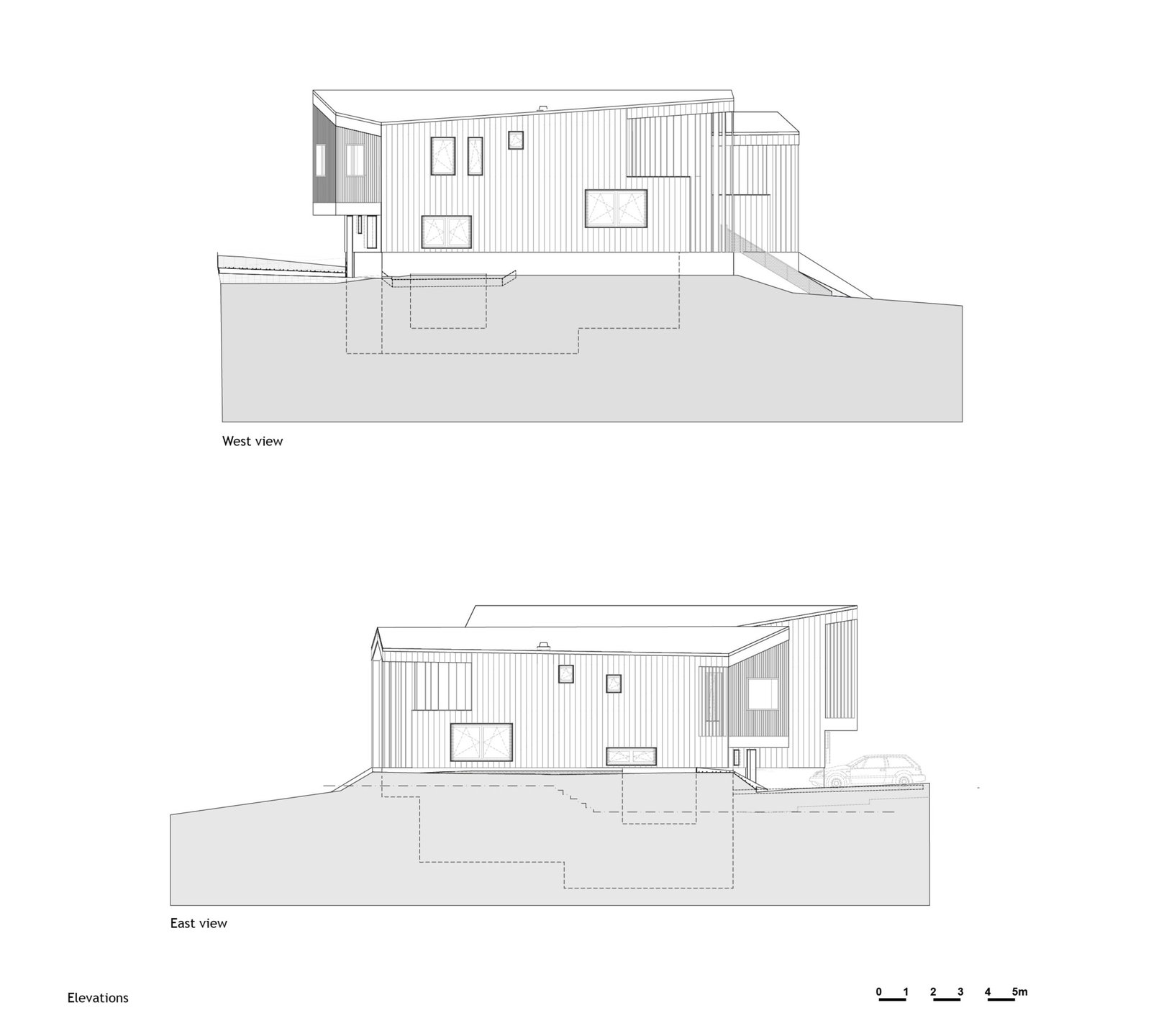
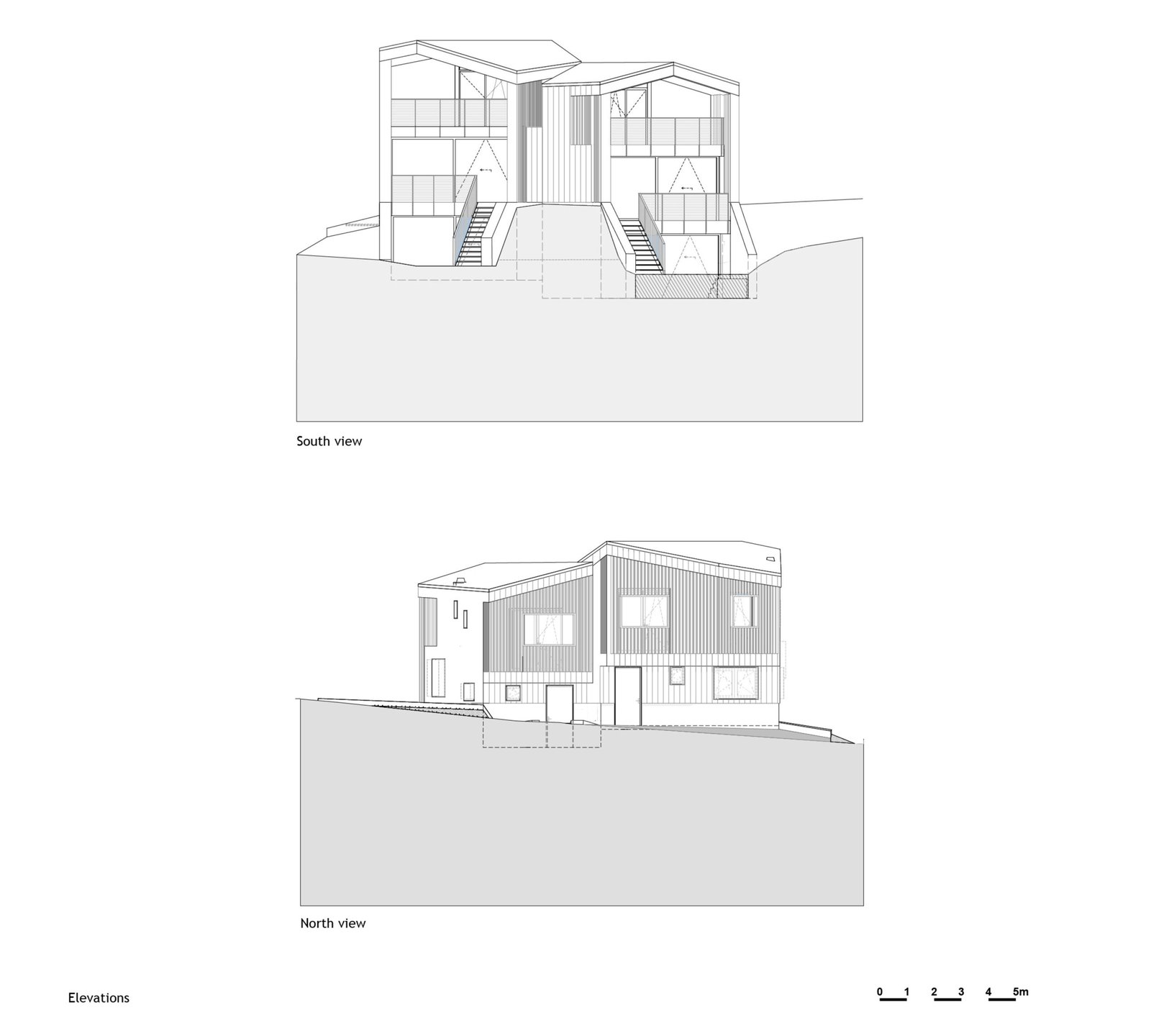
How does House Carezza push the boundaries of monovolume architecture + design’s typical approach? Were there any particular design elements or features that challenged your team to think differently or innovate in new ways?
House Carezza represents our design approach from several points of view, pushing boundaries and inspiring our team to delve into technological innovation and local history. A notable aspect is the integration of traditional Alpine architectural elements with modern design principles. While our studio has a history of embracing contemporary design, the challenge lies in reinterpreting these traditional elements in a fresh and innovative manner, employing creative forms and materials.
We worked closely with the client throughout the design process, considering their desires and needs. This collaboration prompted us to explore new shapes and innovative solutions, ensuring that the result fully reflected their expectations.
Overall, House Carezza has urged us to expand our design repertoire and embrace new challenges, resulting in a project that exemplifies our commitment to creativity, innovation, and local sustainability. •

