Words Judith Torres
Images BUDJI+ROYAL


Our coverage is proudly supported by LIXIL Philippines
Last year, the World Architecture Festival jury for the Completed Building, Sport category highly commended BUDJI+ROYAL for the 20,000-seat Athletic Stadium in New Clark City. This year, BUDJI+ROYAL is shortlisted for a compact home for five.
Situated along a creek in a quiet suburb, the Pandemic House sits on a 195-square-meter property with an enclosed floor area of 275 square meters. It is the dream home of a couple in their mid-forties with three boys and their 89-year-old grandmother. The decision to build a second house was to cut the stressful one-hour commute from home to work to less than 10 minutes. The brief: to maximize the floor area and provide spaces for the family to relax and bond. Efficiency, security, and privacy were top concerns. The husband and a foreman friend took charge of construction and collaborated closely with the architect. Then, the pandemic hit.
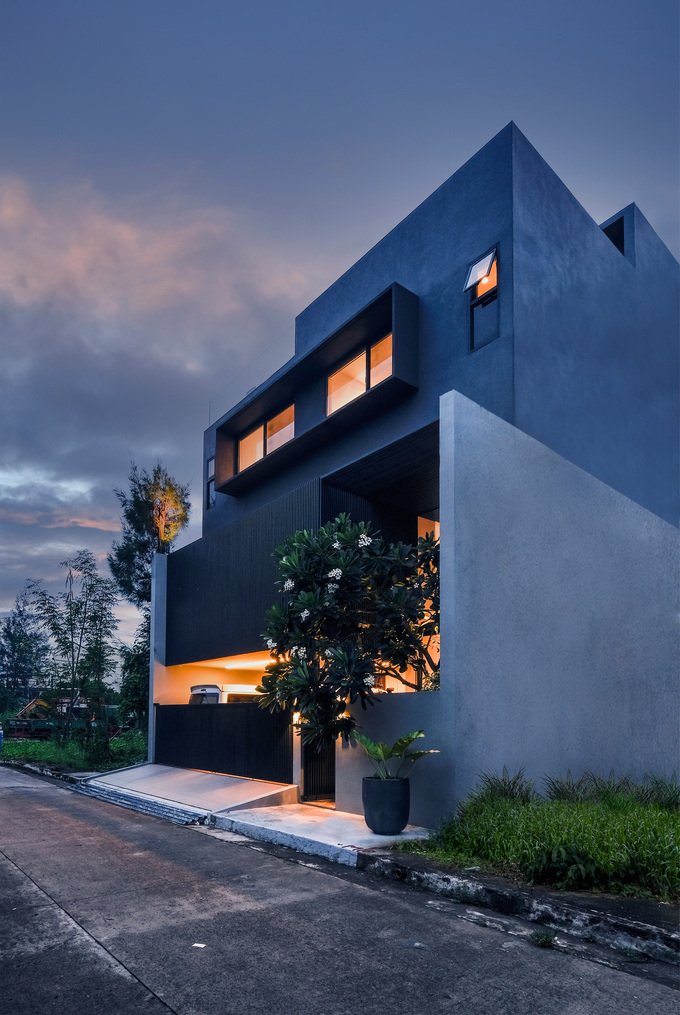

The family’s health became a top concern. Should the house design be altered, they asked. As they learned more about the coronavirus, they were assuaged that the house, designed for the tropics, would not only save on power costs but also harness nature’s healing resources to promote a healthy living environment.
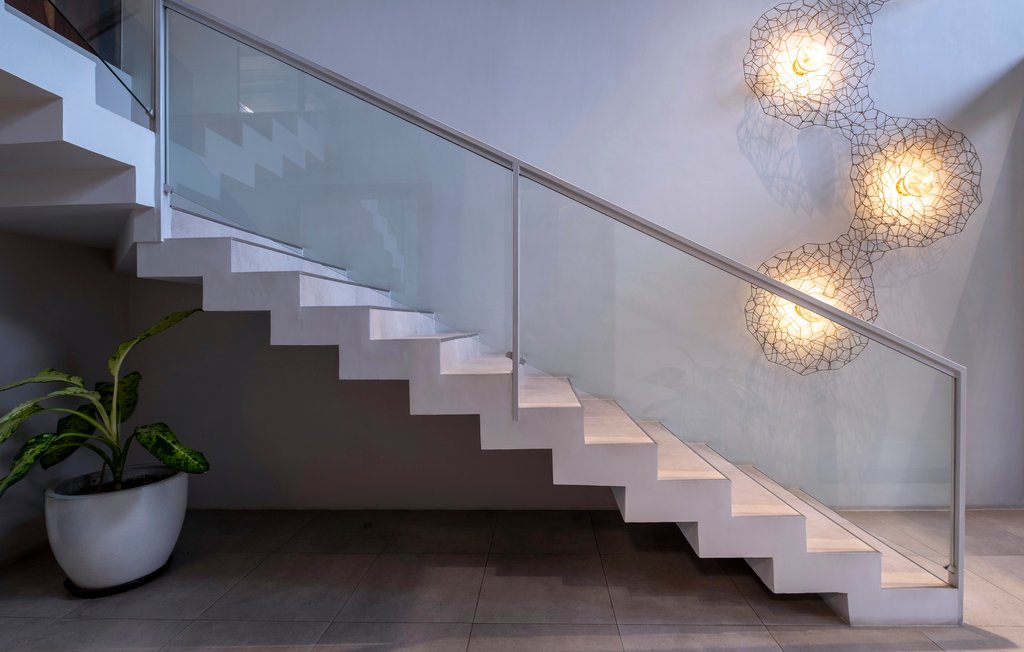
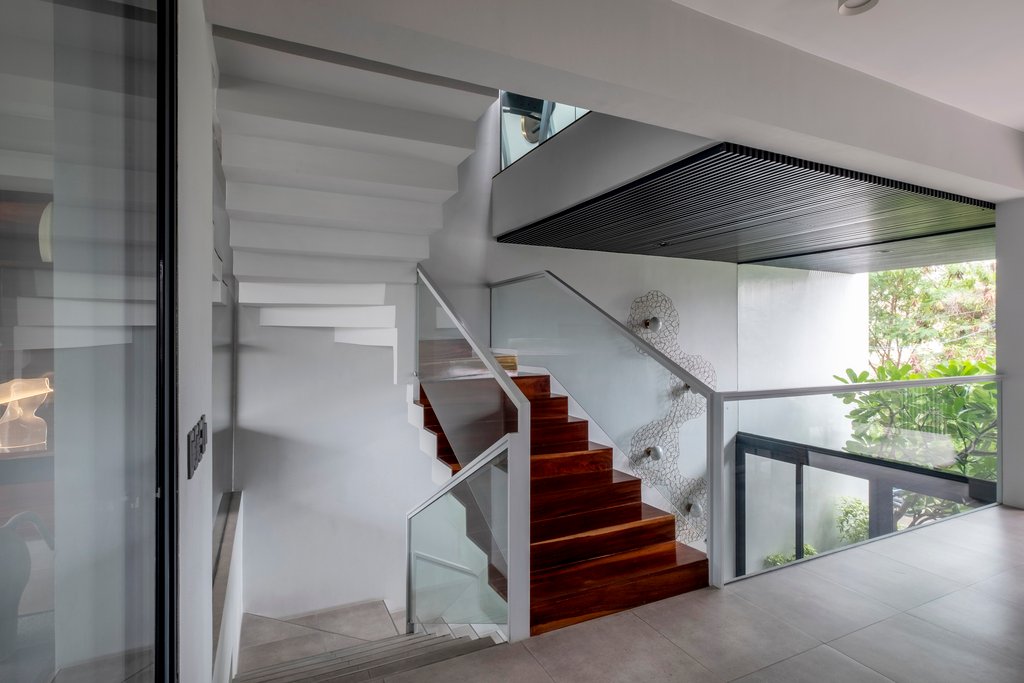
A ‘delivery pod’ at the entrance gate became an essential feature of the home, where every delivery is screened and disinfected. The double-height entry creates a grand moment despite the home’s compact size. The foyer is a place to shed articles into a bin before going into the toilet and bath to wash hands or shower and change clothes if necessary. Generous natural ventilation and filtered light bathe the interiors. For now, the den serves as Grandma’s room, which opens to healing gardens. The room is ideal for quarantining. A dumbwaiter transports food or supplies to and from the second floor, but Grandma is not only strong enough to have dinner with the family upstairs, she also ventures up to the roof deck.
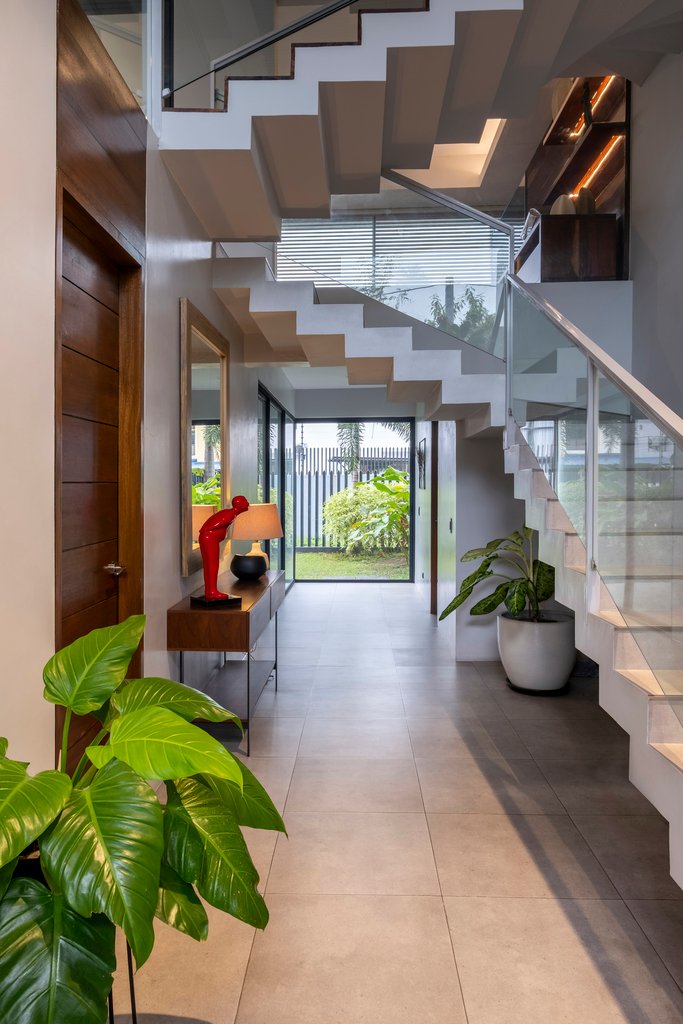

The open plan living, dining, and kitchen area maximize the compact floor plate and benefits from direct vertical connection to the service areas below. The living area can be enclosed with sliding glass doors to afford privacy while allowing the illusion of a bigger space. Slats covering the balcony preserve privacy while letting light and breezes in.
The bedrooms are on the third floor. Above, a multipurpose roof deck allows family members various activities under the sun and breeze. Grandma’s favorite activity is sorting and hanging the laundry. After completing her task, she sits and gazes out at a field of water lilies. “It is the highlight of her day!” says her daughter. At night, the family caps their dinner chilling under the stars.
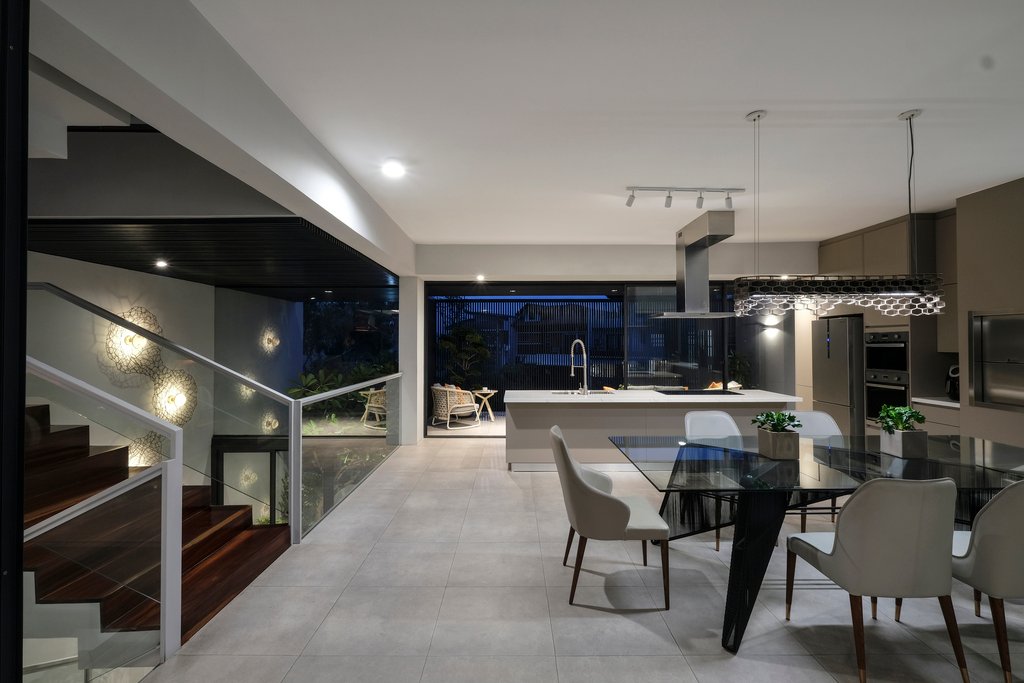

During Manila’s many lockdowns, the family says they felt safe and far from sickness and contamination. They also feel assured that in the event one of them gets sick, their home is equipped to make homecare as convenient as possible. The importance of human interaction is celebrated in this house. Quarantined or not, visual connectivity is guaranteed.
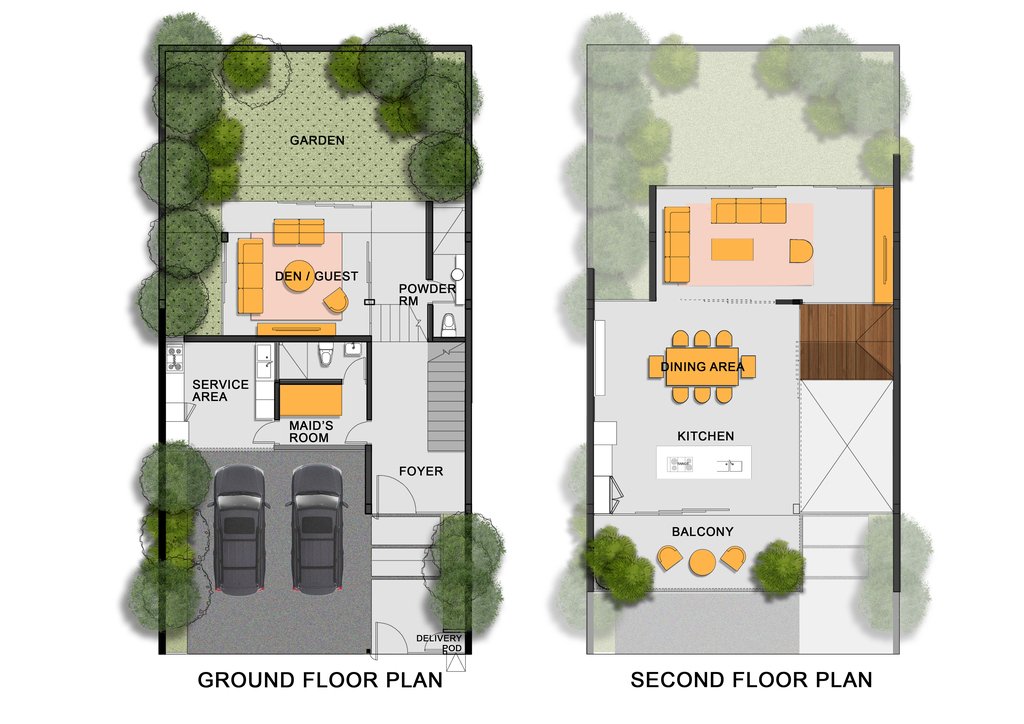
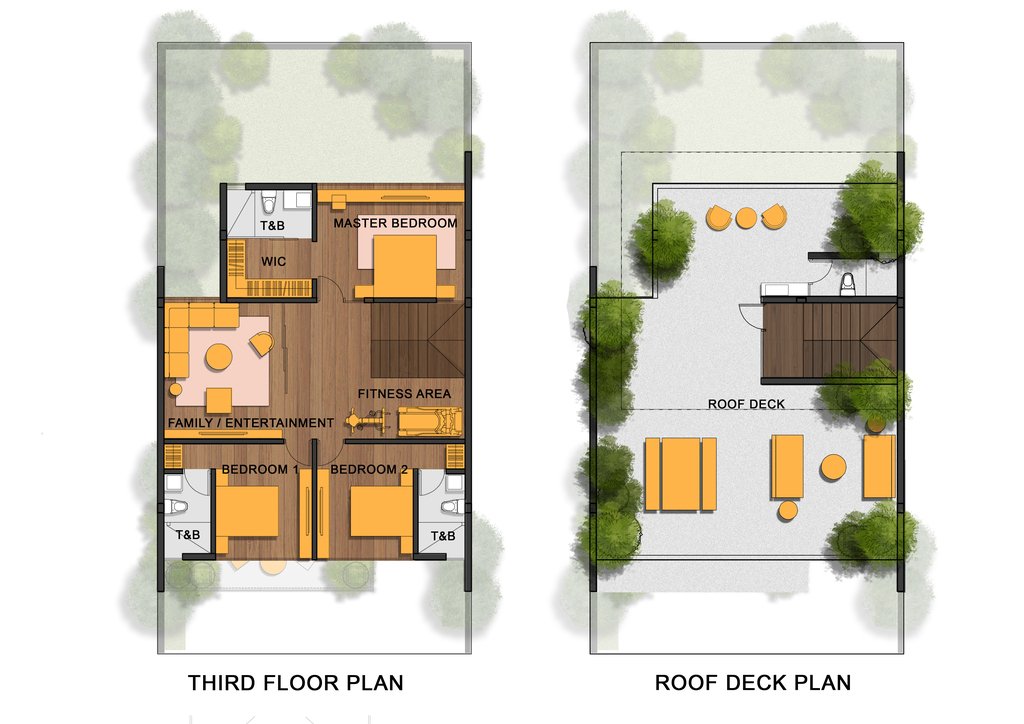
Kanto: Congratulations! How do you feel about being shortlisted?
Royal Pineda: Happy! We are delighted and proud that a project of this scale is appreciated. It is an affirmation of the universality of the approach where we feel having this worldwide issue sharpened our sensitivity to address the situation.
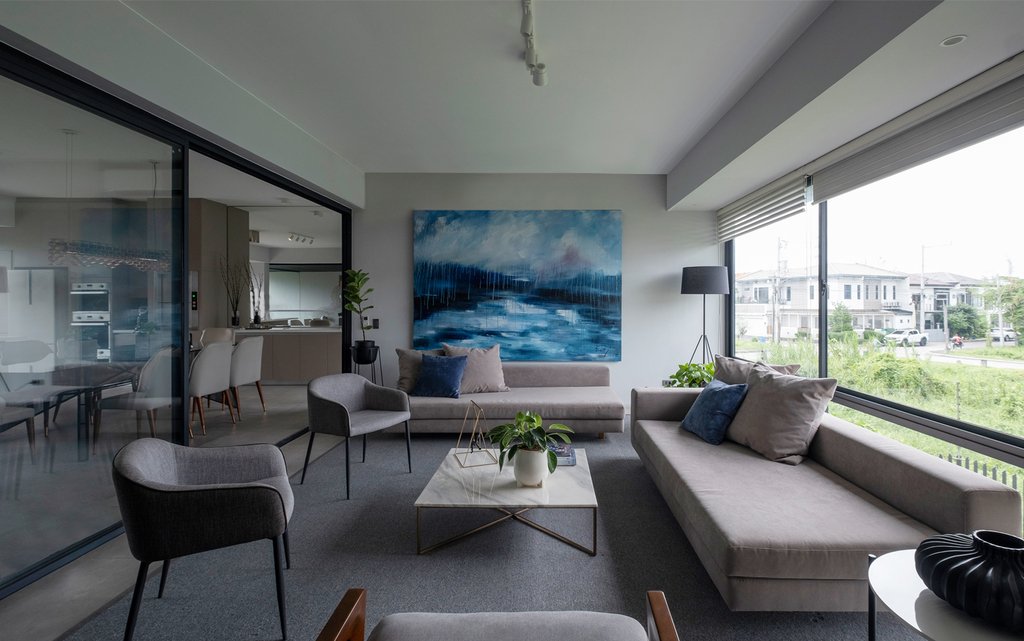

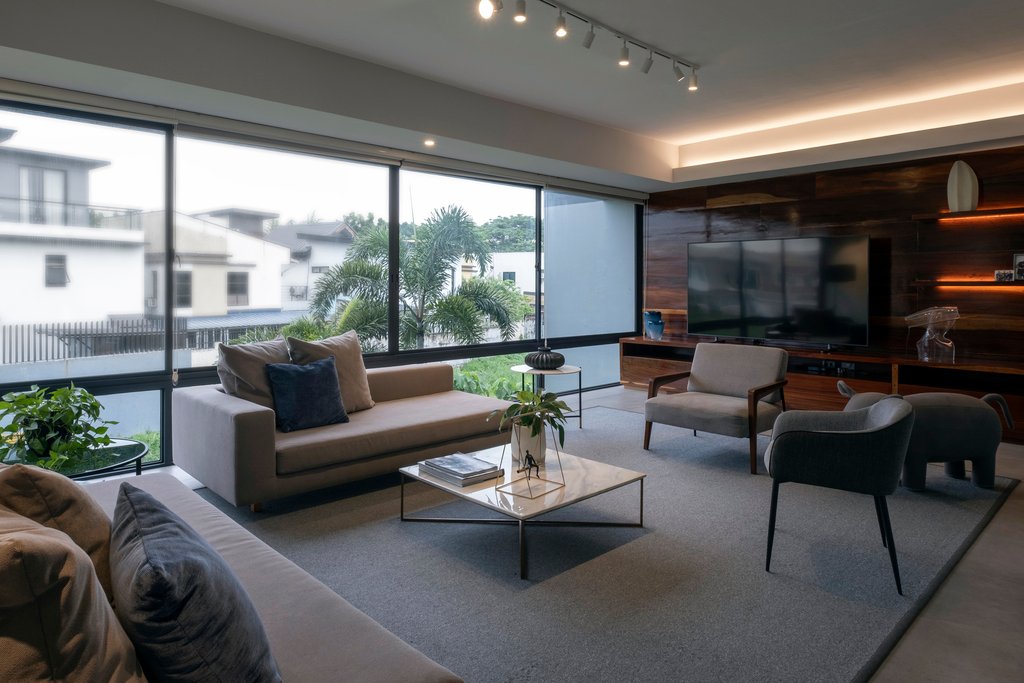

What were the challenges of the site?
We were given a small lot to fit a bunch of client requirements. We took it as a challenge, a perfect model to create a compact prototype for a middle-class family living in the pandemic. Since this part of Rizal is near Laguna Lake, the site is prone to flooding. By locating the living spaces up on the second floor, the family is safe and well-provided in case of floods. Being in a tropical country with torrential rains, our homes have had stilted or raised architecture ever since. The silong of this home contains the service area and a den. We do not lose the major ‘living’ areas of the house, which is common sense.
Everything is open-planned so that if you are in the living, dining, and kitchen, you enjoy the benefits of generous permeability. Using slats on the facade, we were able to provide privacy and achieve the desired level of openness. It was a feat to fit everything together.
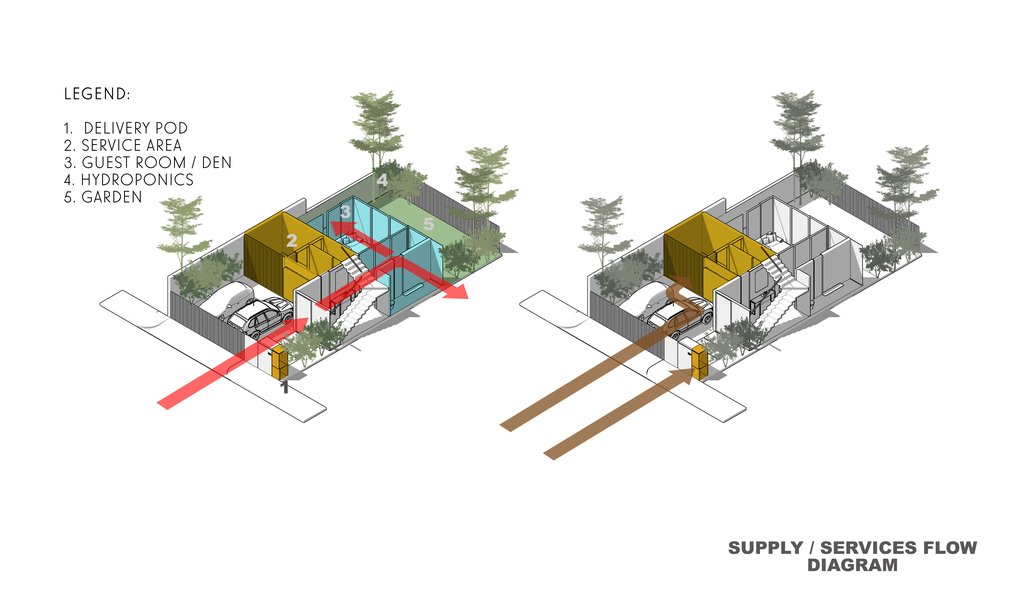

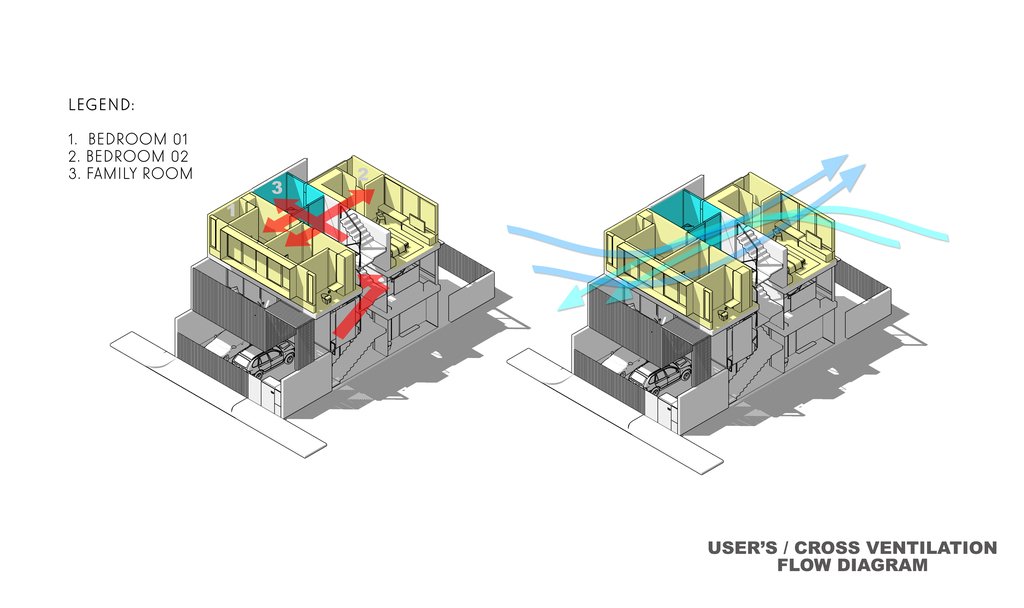
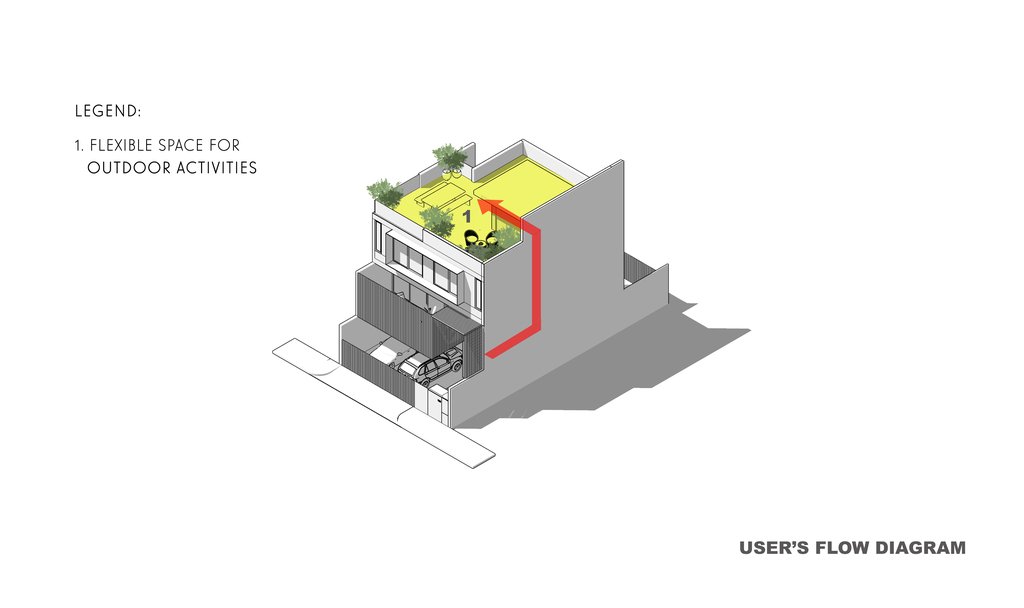
This house isn’t as glamorous and big-budgeted as many others the firm has done; why’d you do this project and why did you submit this one?
We took this project because we saw it as an opportunity to address the pandemic and benefit the many because the issue is a global concern. In the pursuit of the betterment of the Modern Filipino, we created a prototype to showcase a design solution for the middle class, satisfying all client issues. We submitted this with the hopes of WAF validating and supporting the vision of the Filipino as we truthfully responded to our client’s present needs and his economic capability to build it. Having this project shortlisted means that any Filipino can really live in luxury by design.
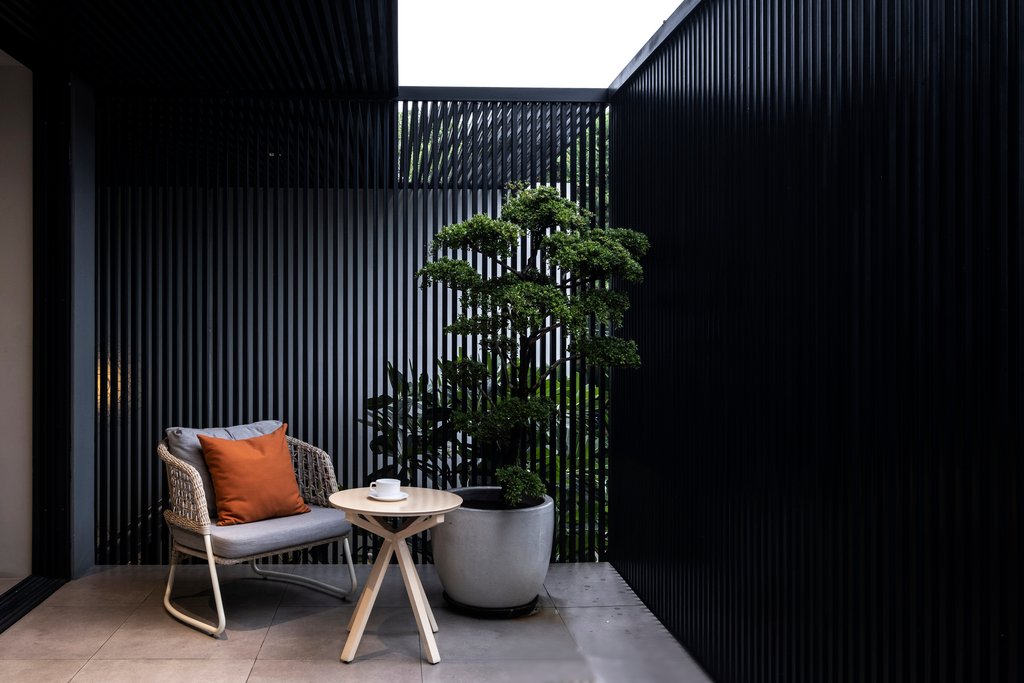
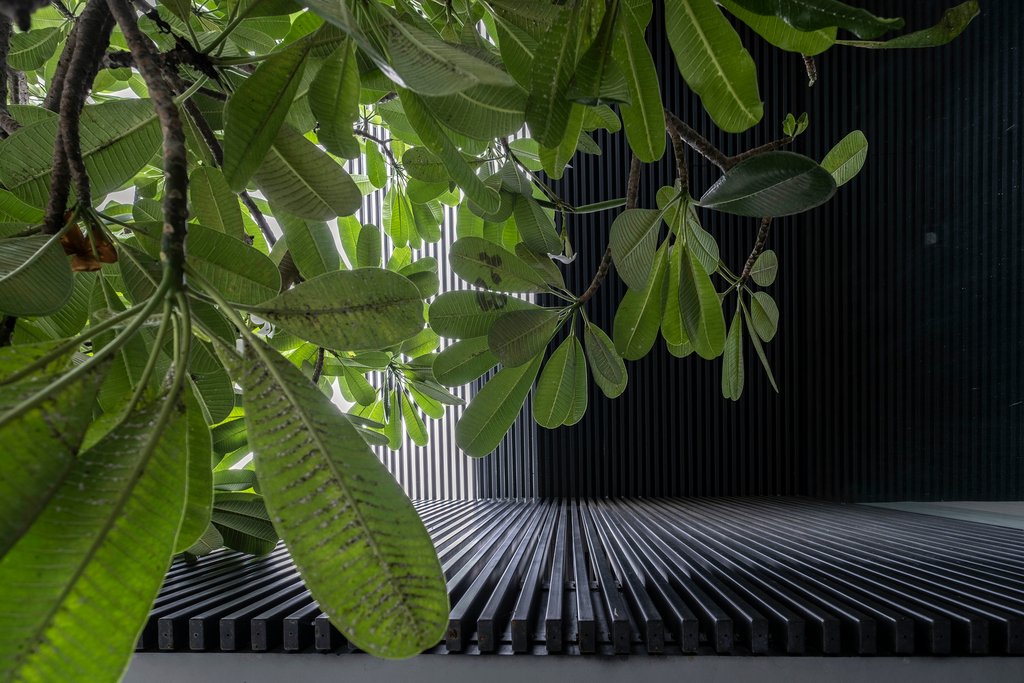
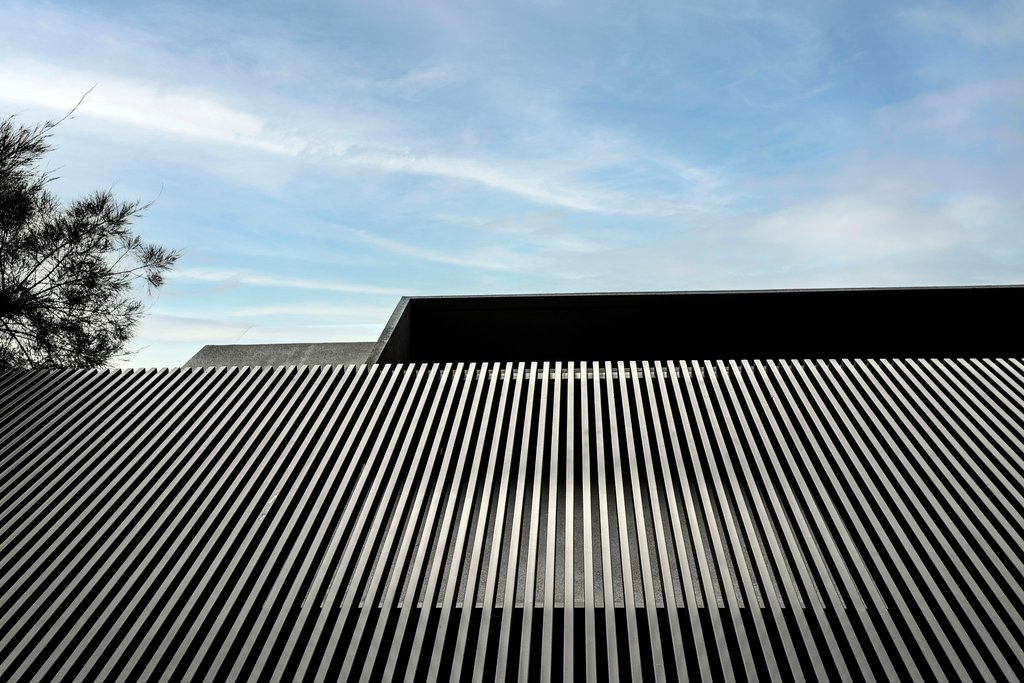
What do you plan to do in Lisbon?
We plan to share this design, its rationale, inspiration, and creativity with the jury and festival delegates. I am excited to present the Modern Filipino sensibility, that practical luxury can be experienced by everybody with good design. I also look forward to going around Portugal to learn and interact with the locals as much as I can.


Any categories or firms you are particularly interested in watching at the festival?
It would be nice to share the pride and honor that this award will give us if appreciated by the jury. It will be another proof that Modern Filipino architecture and design is a variety that one can offer not just to our fellowmen but valued by the world for its contribution to society. I would like to see and support all our fellow Filipino finalists! I look forward to learning about other sensibilities and the design approach of many firms, especially from tropical countries. •
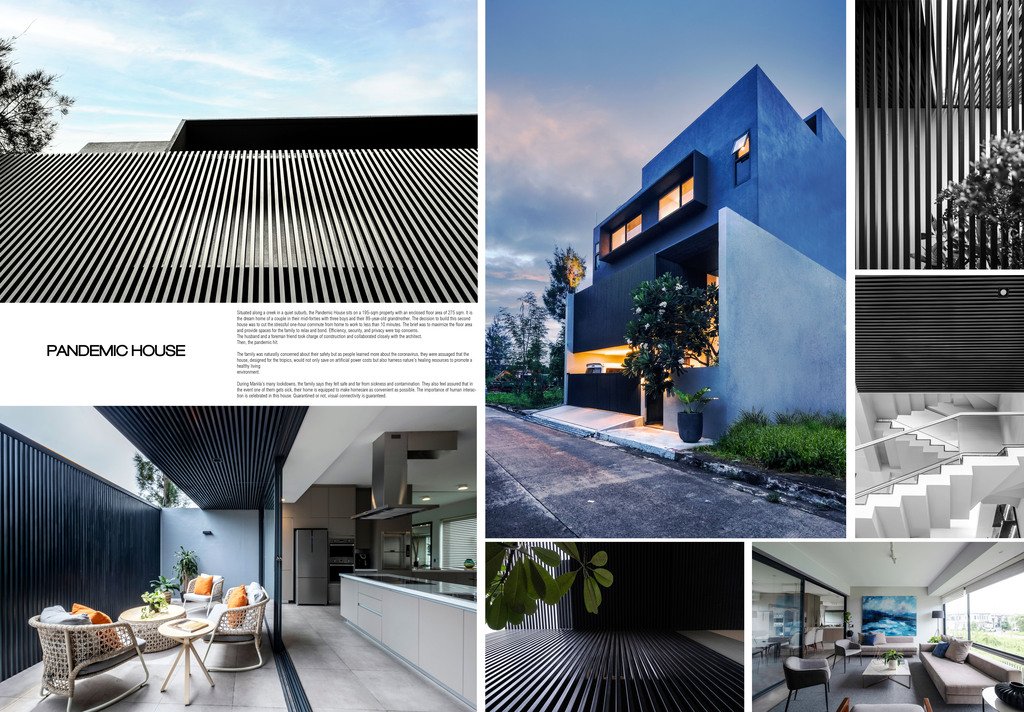
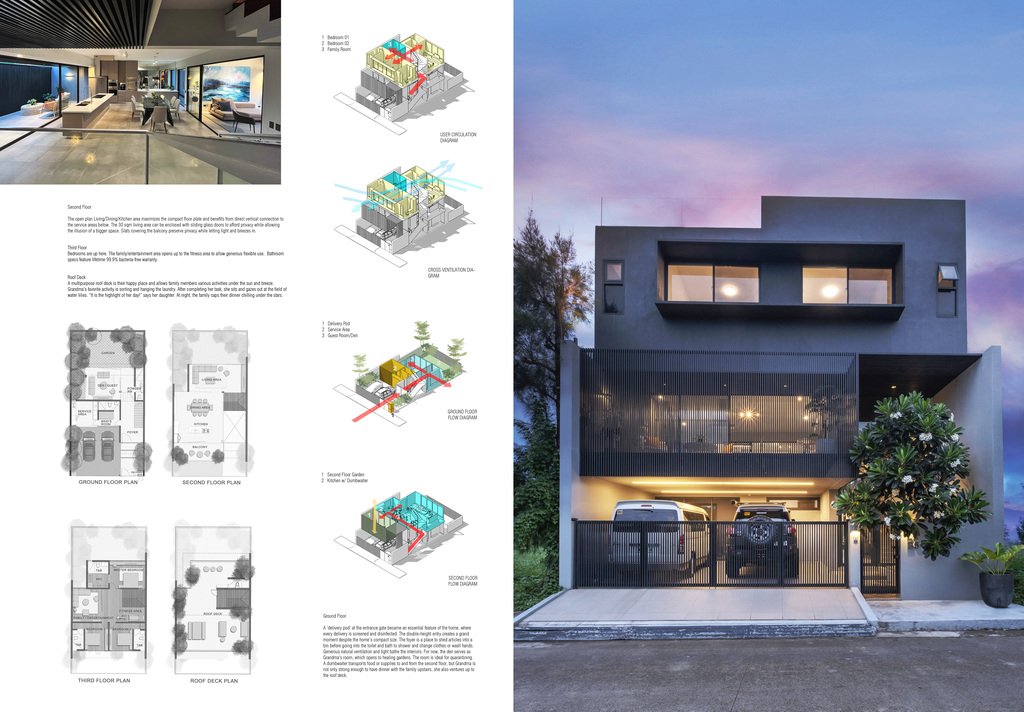


4 Responses