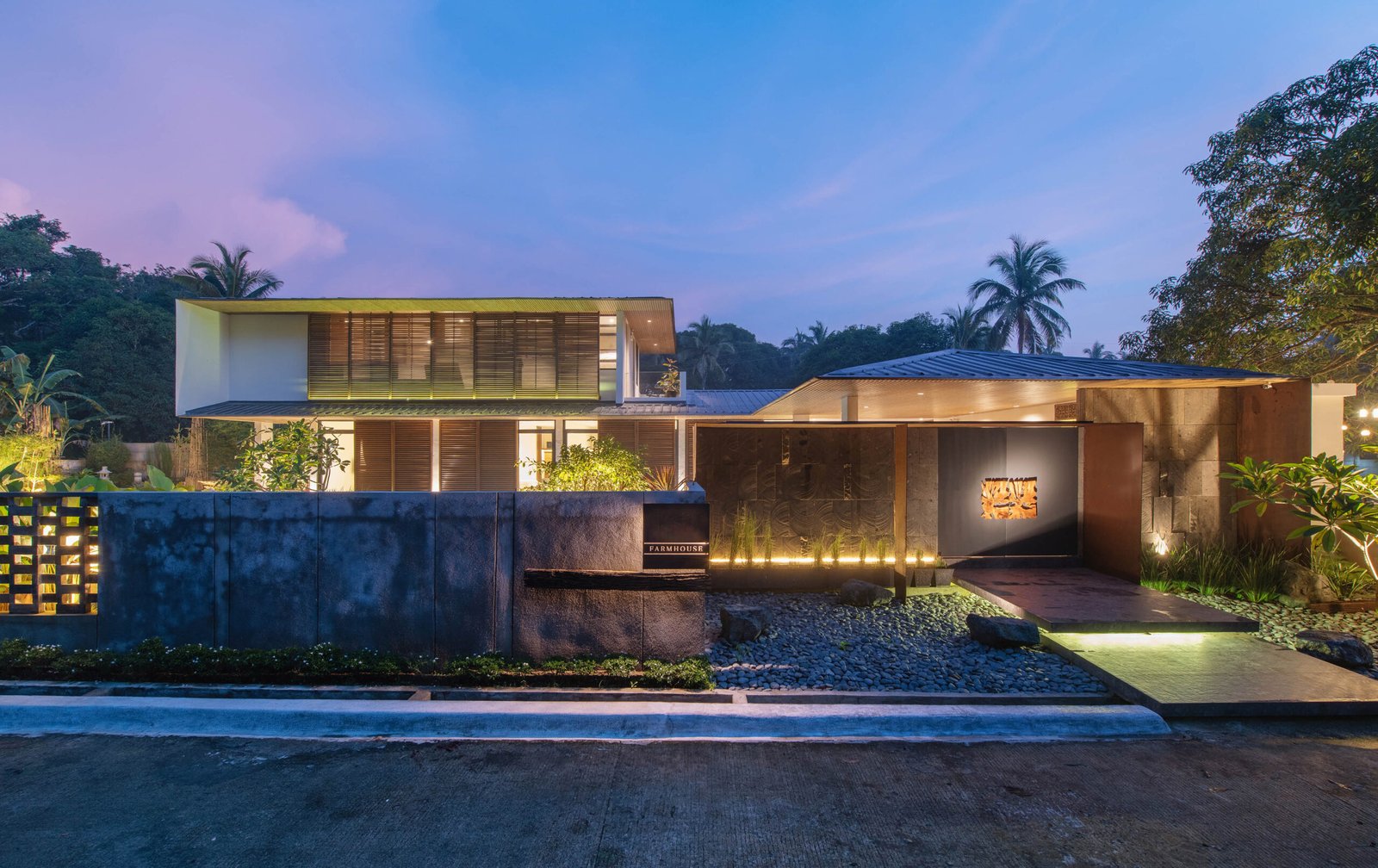Words MOD Studio
Editing The Kanto team
Images Greg Mayo
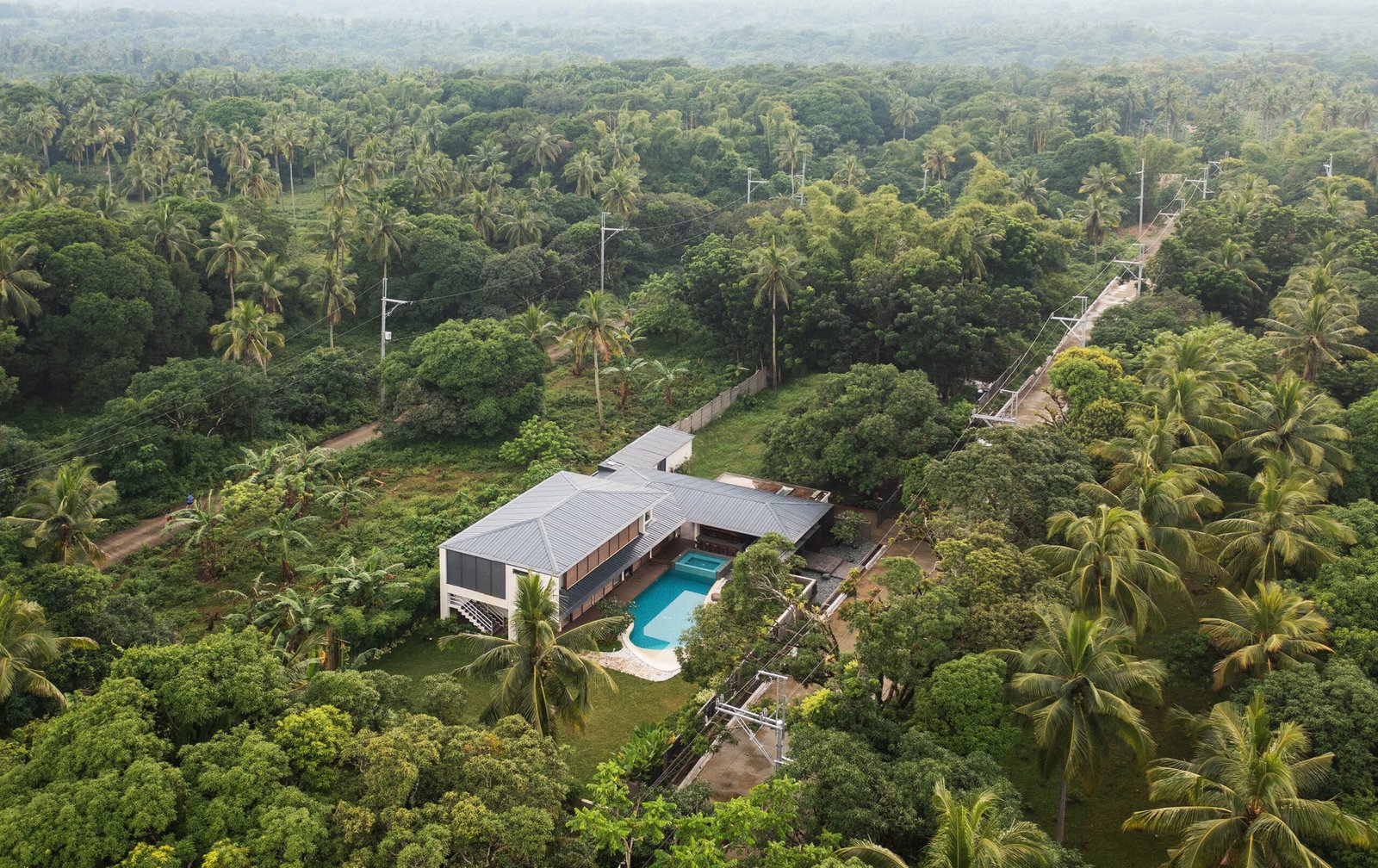

Nestled on a 2,000-square-meter rectangular plot in upland Cavite, this rest house serves as a heartfelt tribute to the beauty of Coron, Palawan, the cherished home of its clients. Having moved to Manila due to the challenges of the pandemic, the clients longed for a space that would echo the serenity of island living they had to leave behind. With this vision in mind, the house was designed as a minimalist tropical retreat, seamlessly blending a resort-like ambiance with functionality and hardwearing simplicity.
The main entrance makes a bold yet refined statement, featuring a metal door adorned with a solid molave root handle. To keep the structure light and sleek, knife-edge detailing was incorporated into the fascia and chamfered vertical walls, creating delicate, refined lines along the edges. Above the entrance, a 12mm metal canopy extends gracefully, adding to the structure’s minimalist profile. Initially intended to be painted matte black, the canopy developed a natural patina of rust during construction. Noticing how beautifully it harmonized with the home’s palette, the team decided to preserve its raw finish, embracing the serendipity of the material’s evolution.
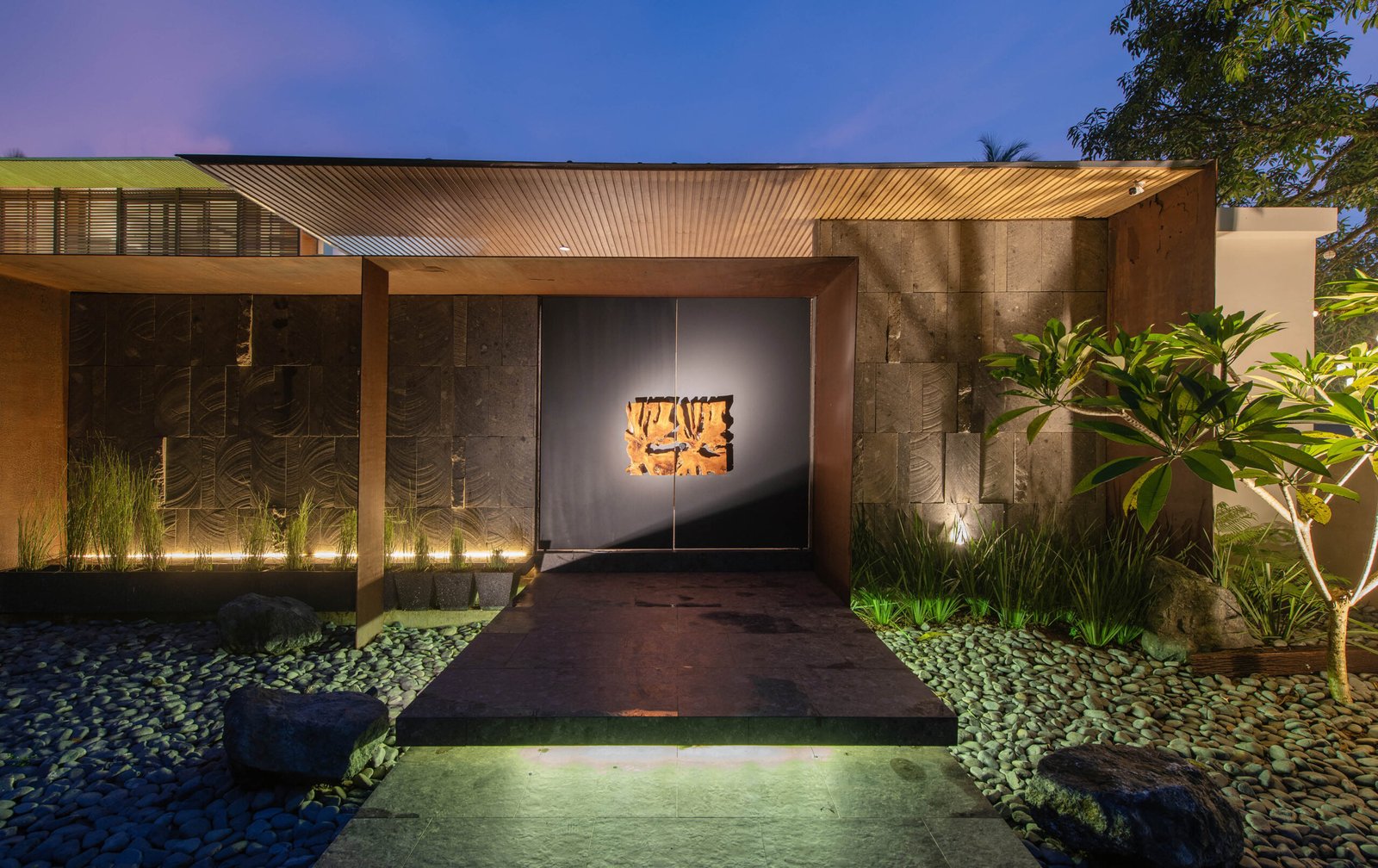

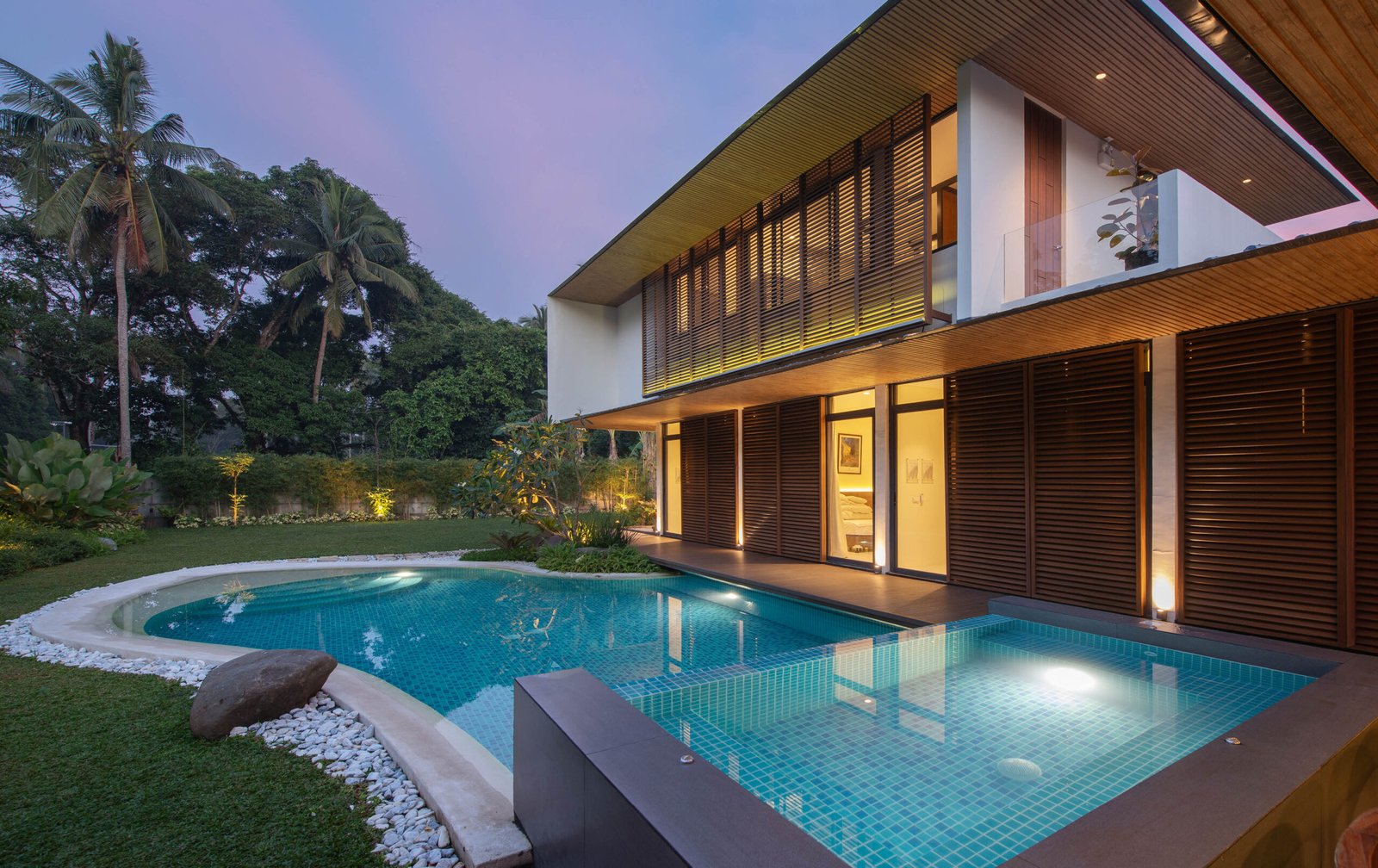

The home’s design celebrates openness, embodying the tropical feel of the owners’ hometown. The dining and living spaces flow freely, bathed in natural light and cross-ventilated breezes. Walls and partitions were minimized, allowing air and energy to circulate effortlessly throughout. The bedrooms feature sliding doors with operable wooden louver panels, offering privacy while inviting natural light and air. This thoughtful approach allows the occupants to reduce their reliance on air conditioning, reconnecting them with the outdoors.
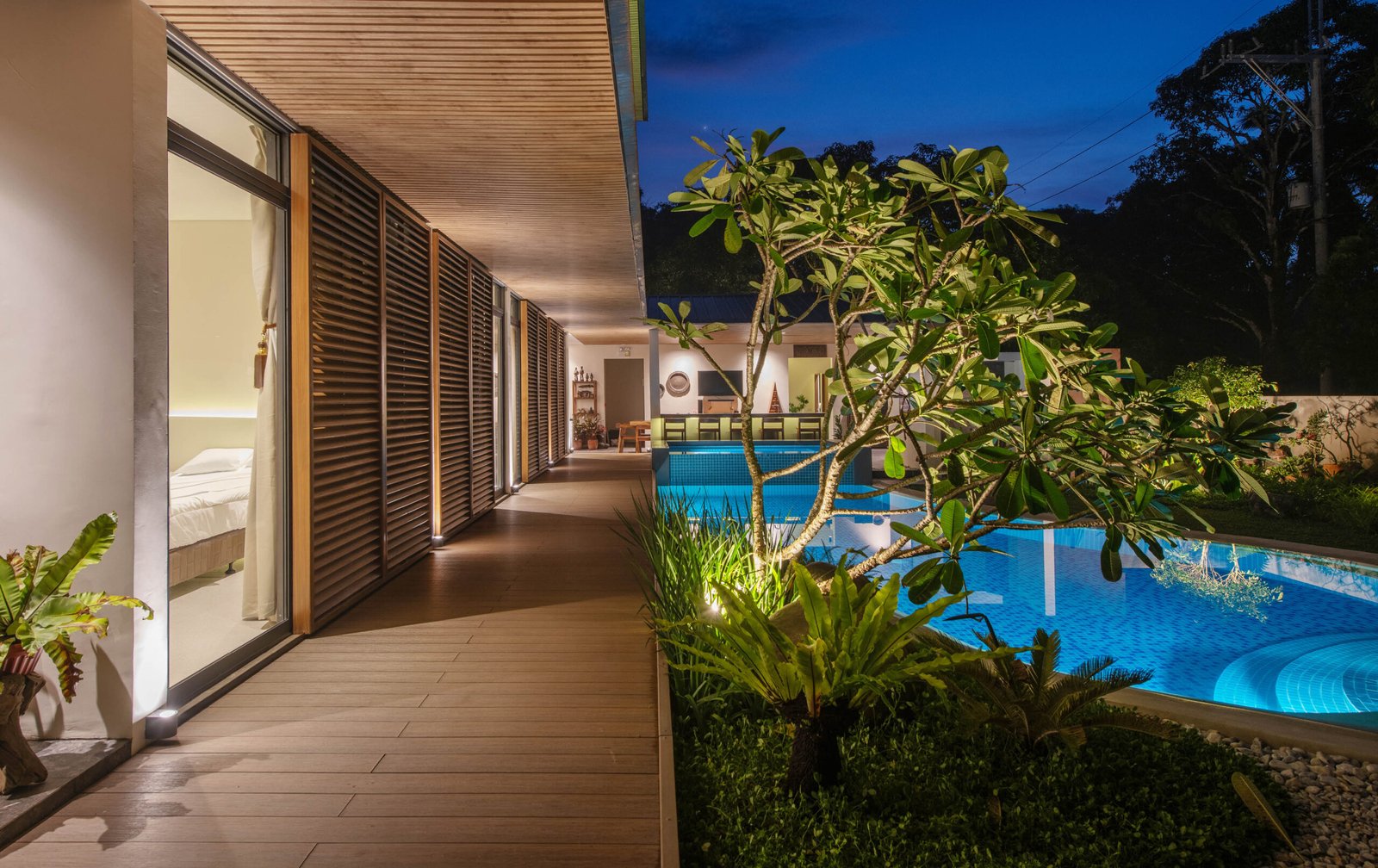

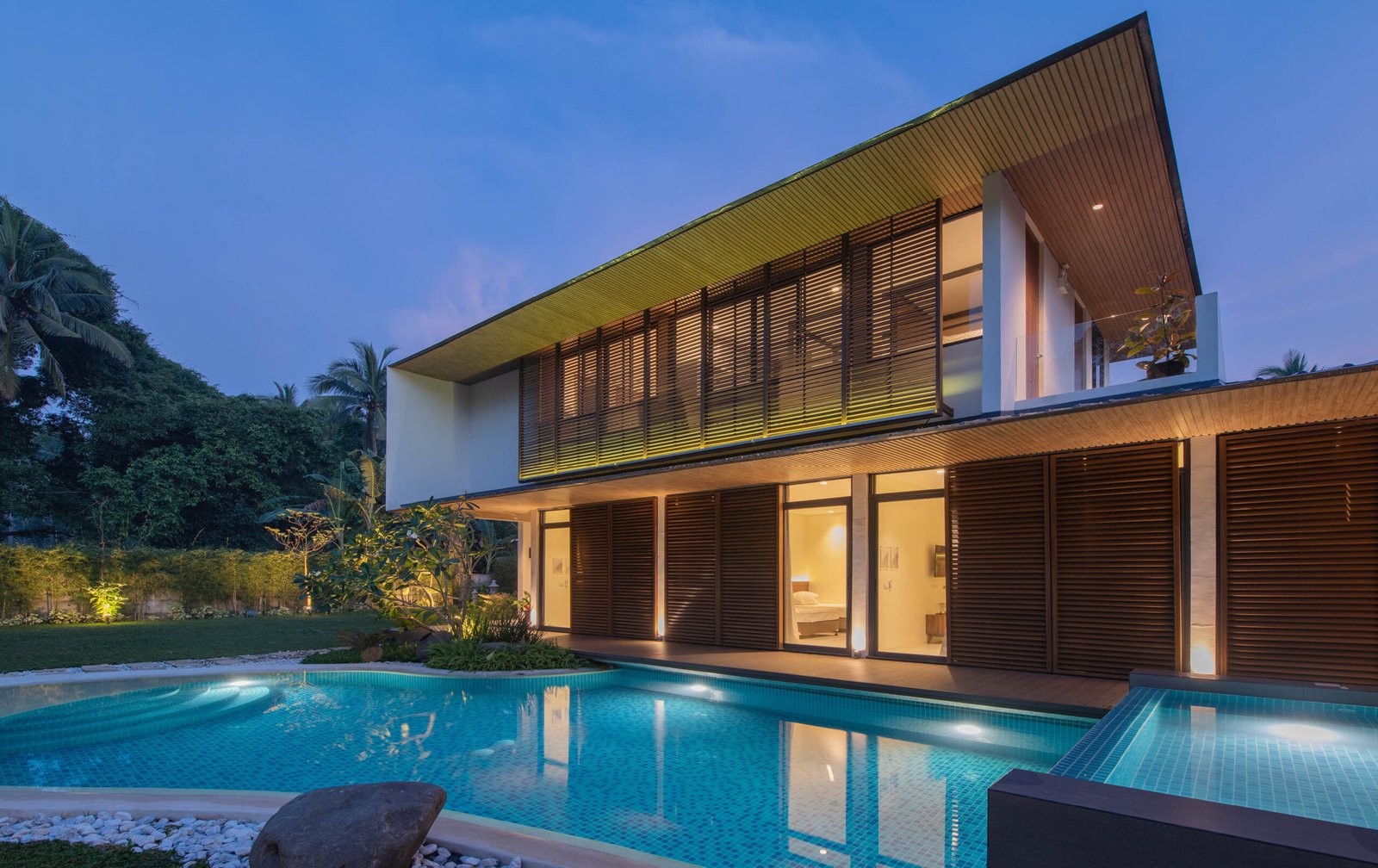

At the heart of the home lies the pool, a central element that unites all spaces with its tranquil presence. At the clients’ behest, the pool was fashioned to mirror the natural contours of a beach, featuring a gently sloping entry that evokes the feel of a sandy shore. Instead of loose sand, silica sand and white cement were used for the entrance and edges, while mosaic tiles lined the interior walls and floor. The result is a striking yet low-maintenance water feature that serves as a constant reminder of the crystalline waters of Palawan.
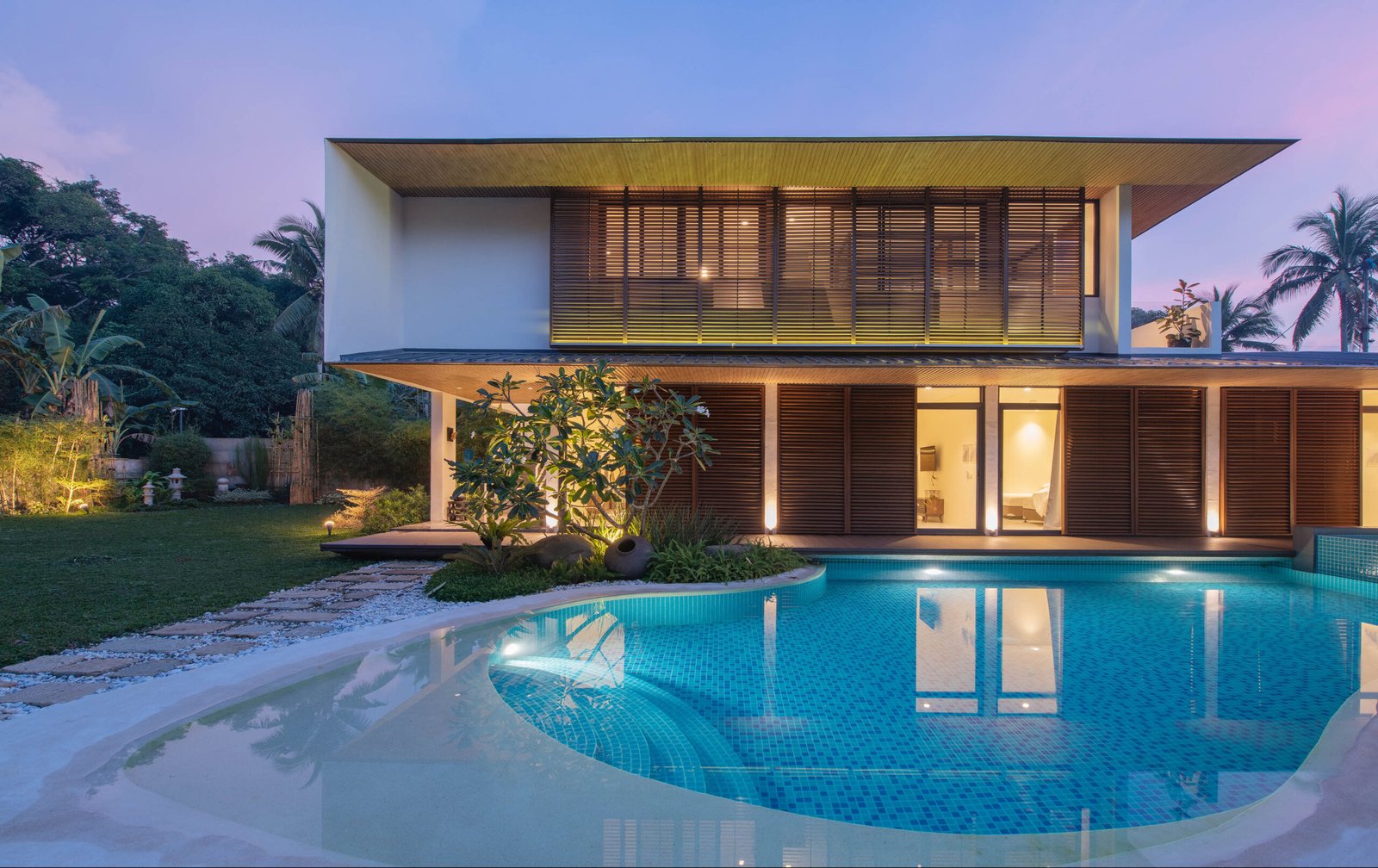

The property’s perimeter is demarcated by a low wall of perforated clay bricks, which act as a screen against the road while allowing sunlight and air to pass through. Combined with natural finishes, lush greenery, and carefully curated landscaping, the home achieves a tranquil setting that harmonizes effortlessly with its verdant context, which led the owners to christen the home a ‘Farmhouse.’
Attention to detail was central to the design and construction of the space, with every alignment, transition, and elevation carefully executed to uphold the home’s minimal-tropical aesthetic. This was all in service of a client seeking to find a sense of home in unfamiliar terrain.
Though perfection is elusive, the pursuit of balance and harmony shaped every element, creating a space that fulfills its purpose and leaves a lasting impression, an approach that forms the MOD Studio ethos. •
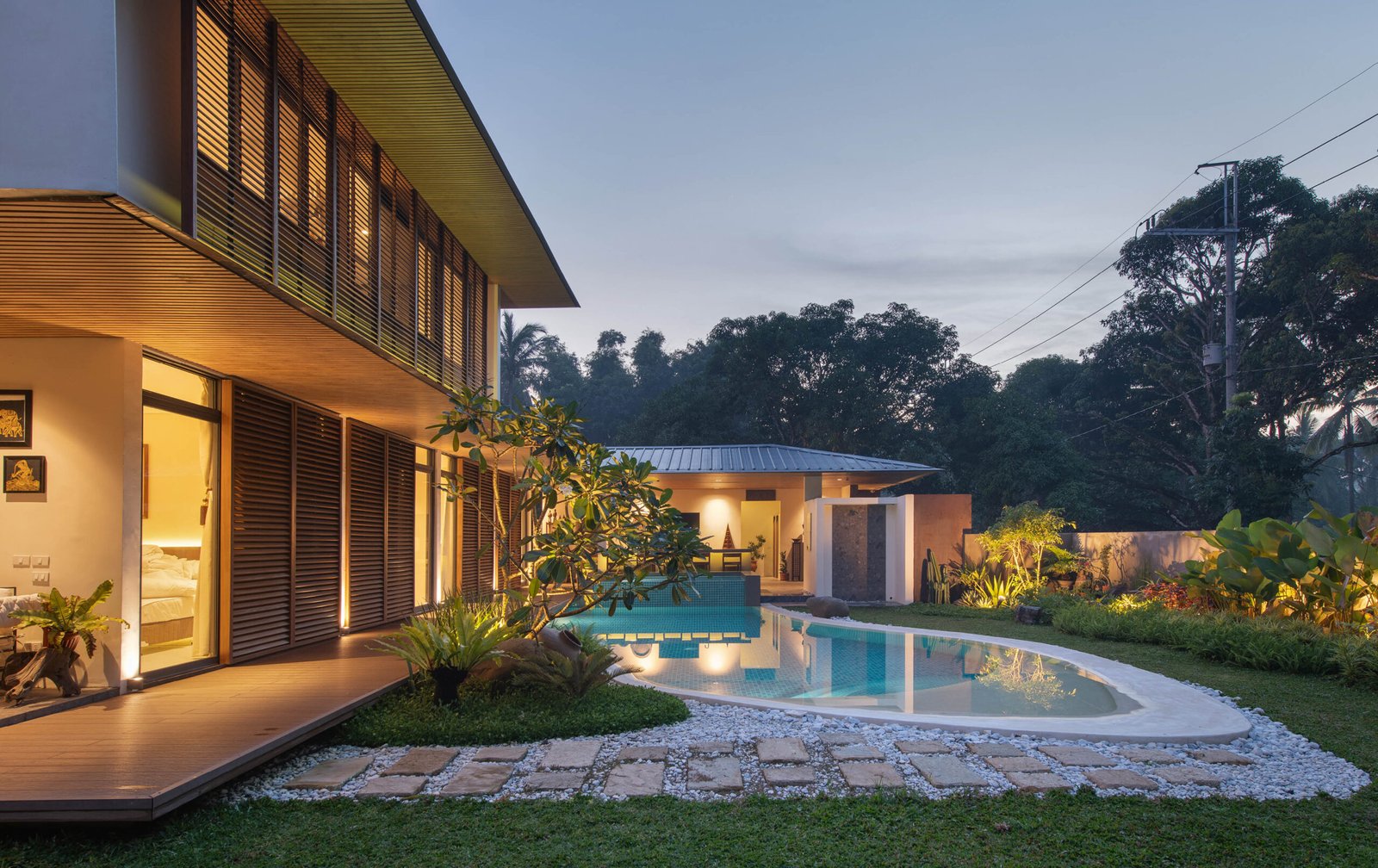

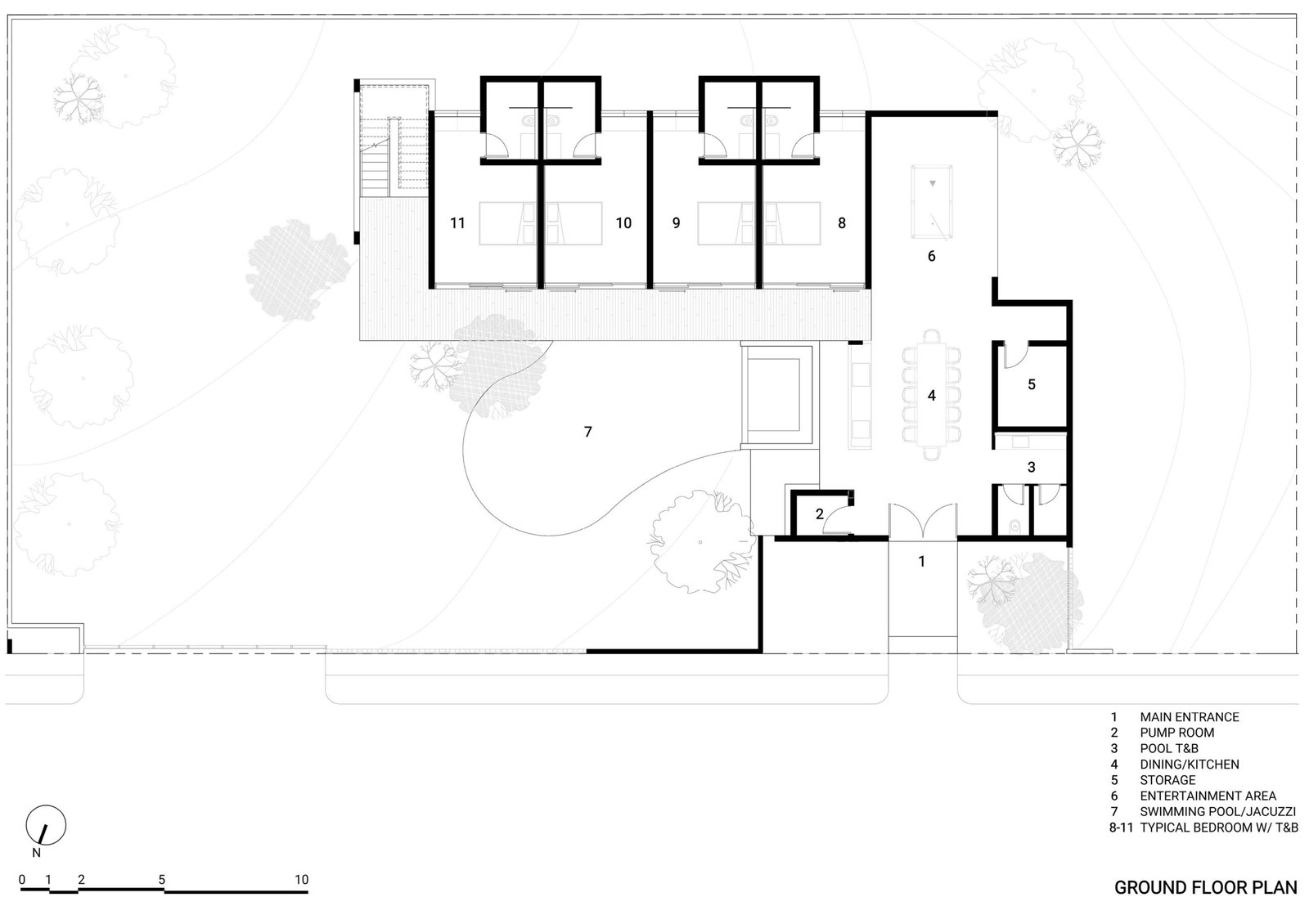
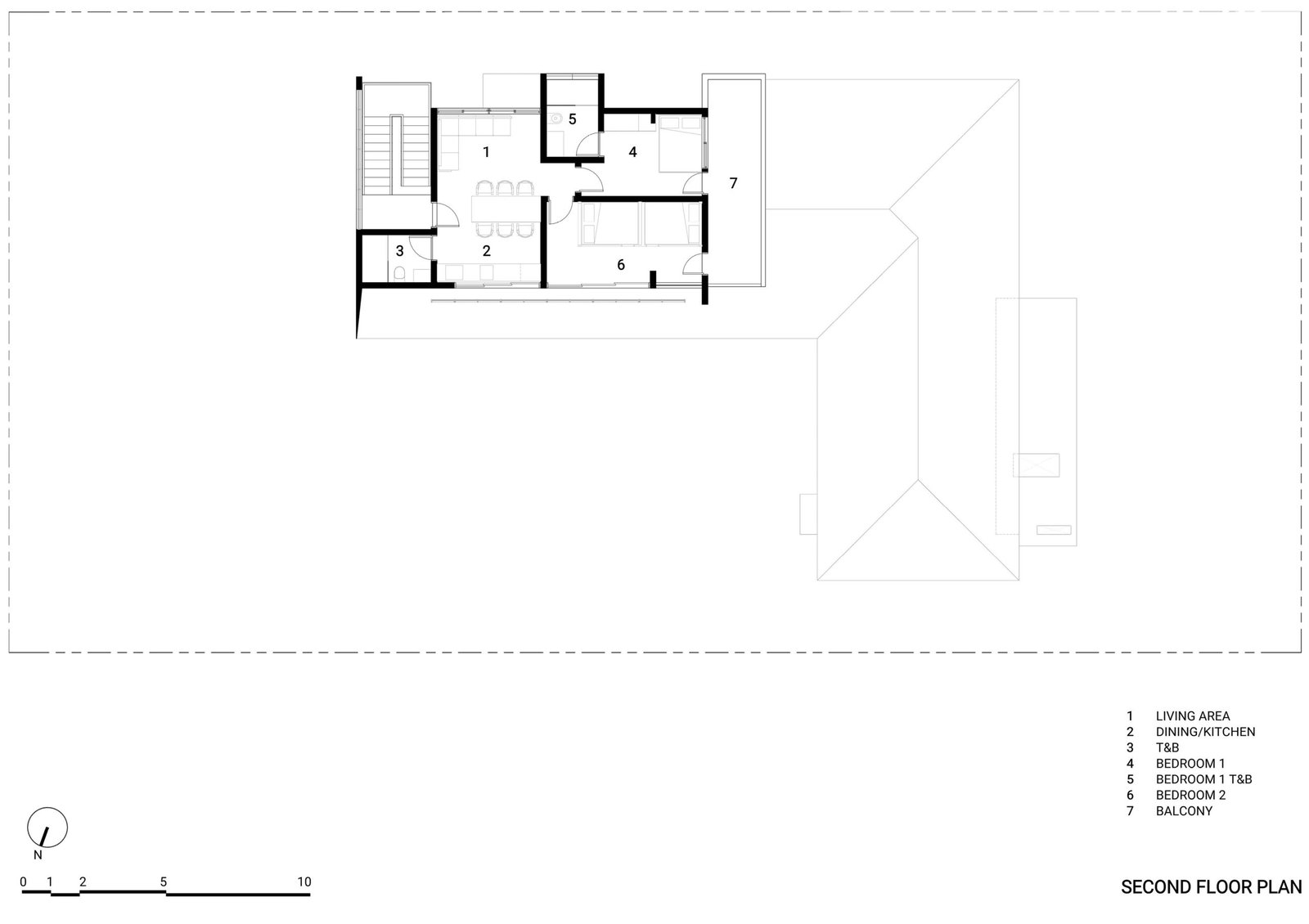
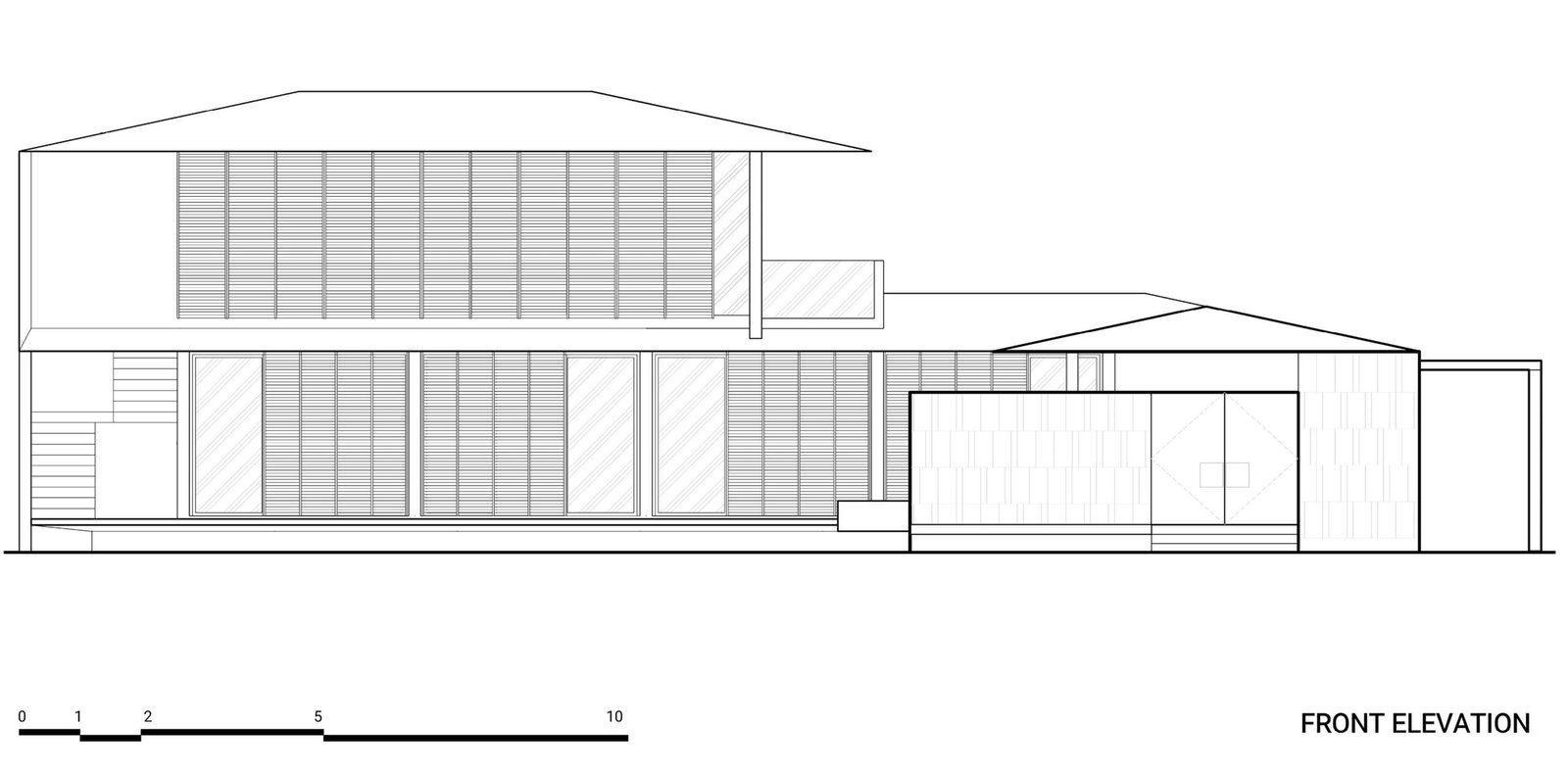
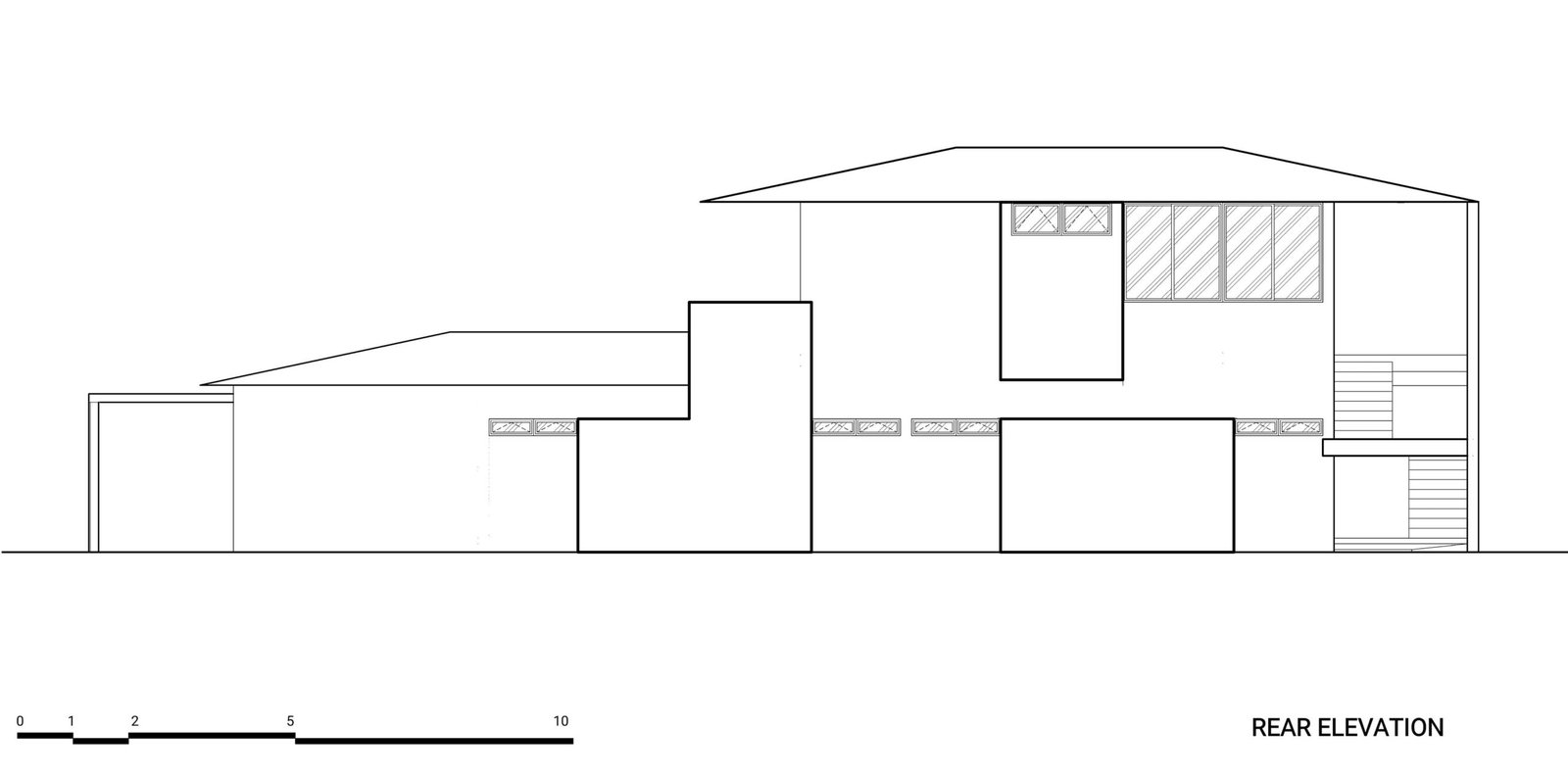
Project Information
Completed: 2024
Location: Cavite, Philippines
Construction area: 2,000 sqm
Floor area: 326.30 sqm
Program: House
Project Team
MOD Studio
Project principal: Mark William R. Odion
Designer: Maria Katrina P. Odion
