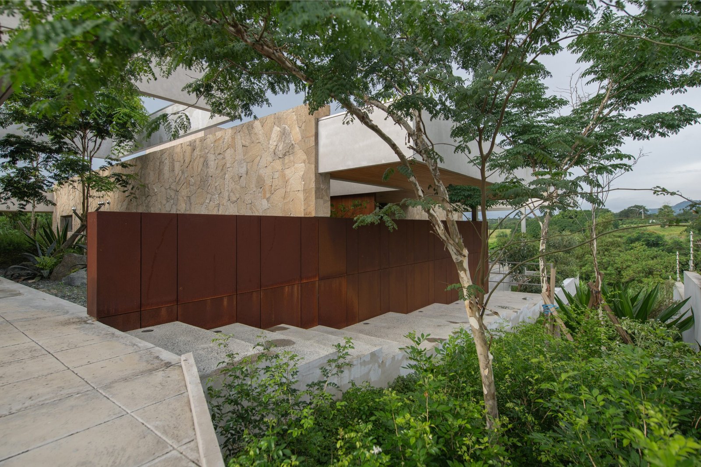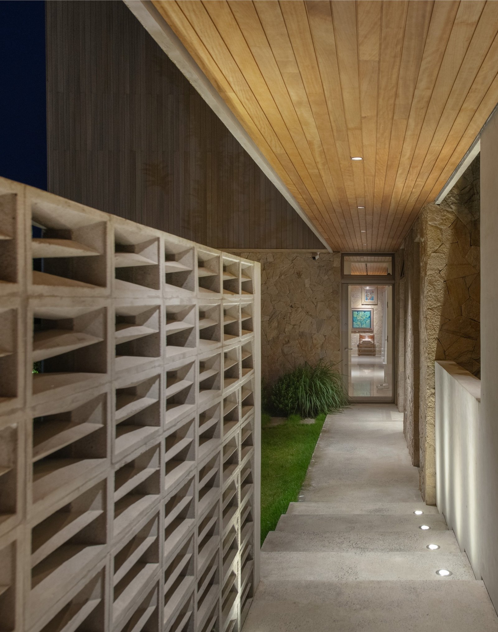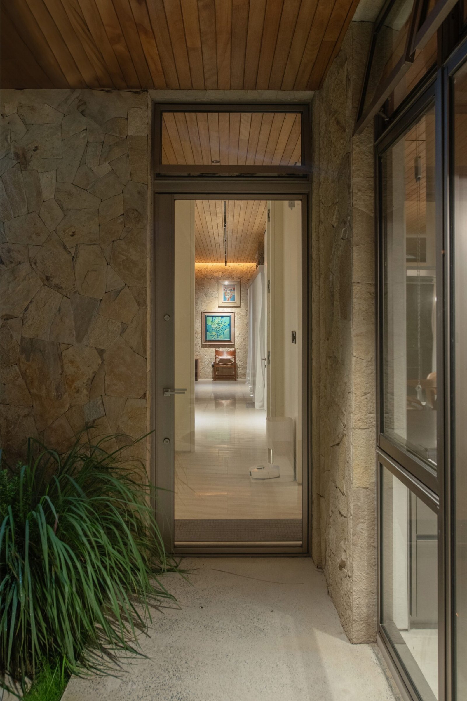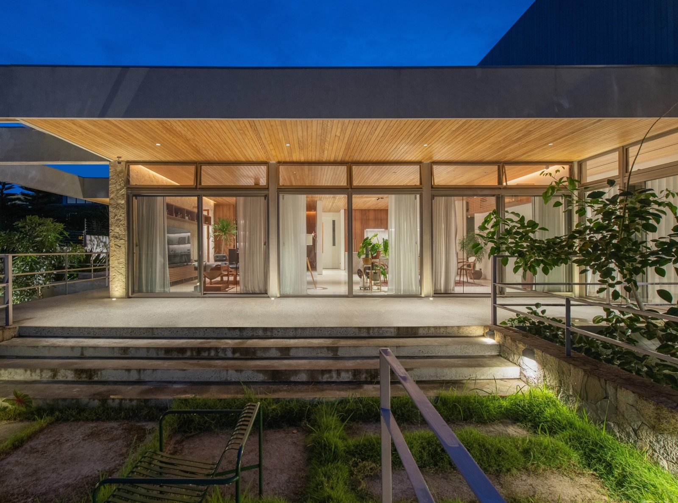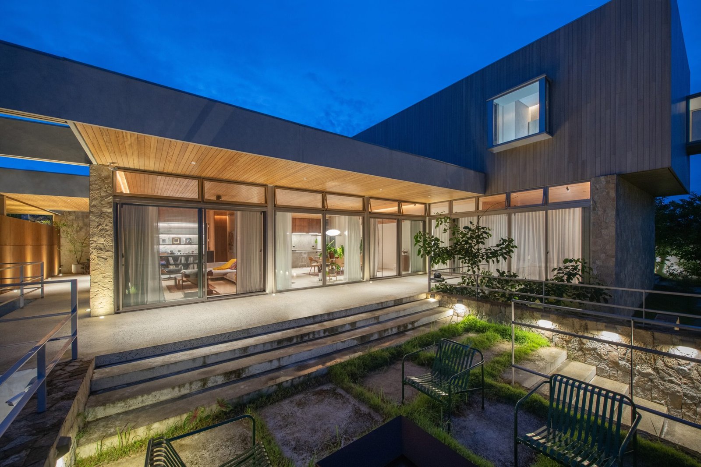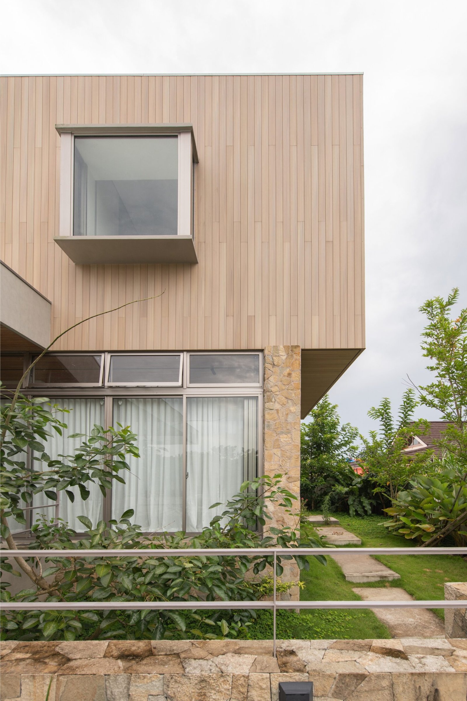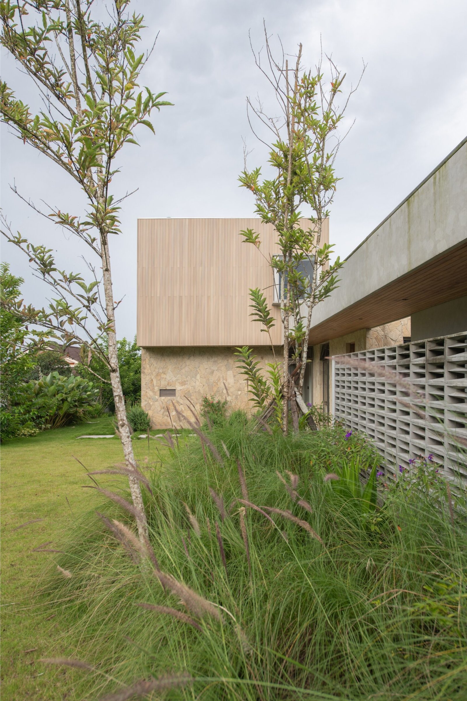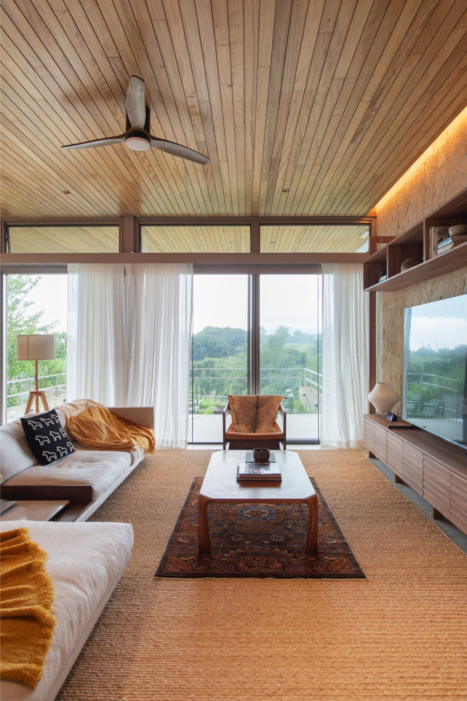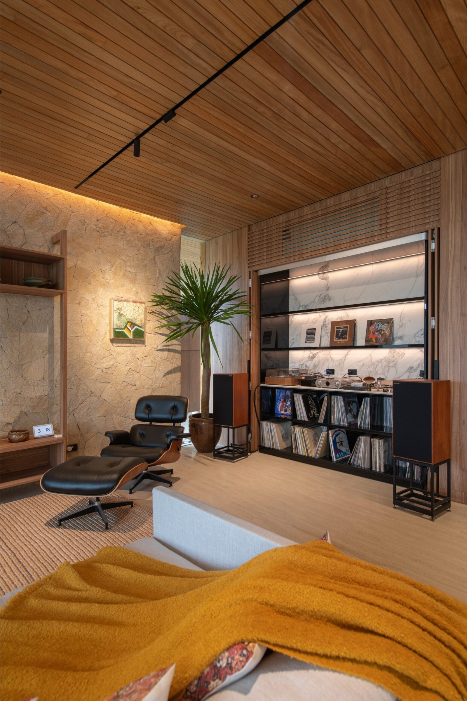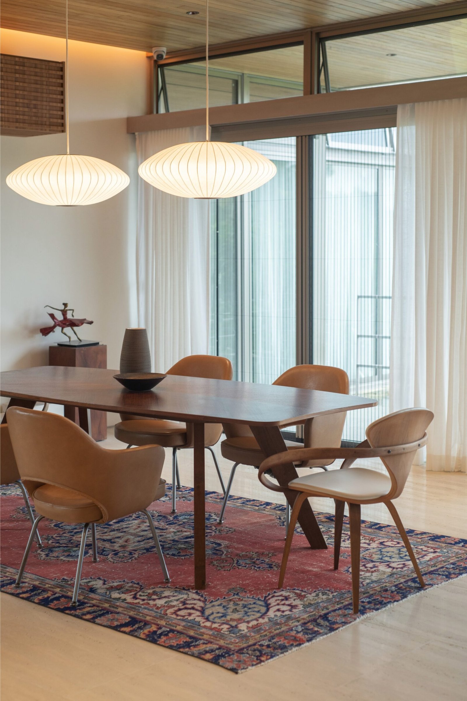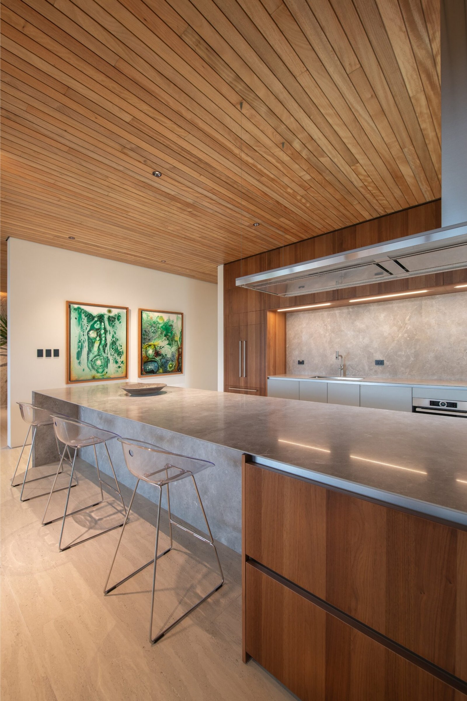Words Studio Tille
Editing The Kanto team
Images Greg Mayo
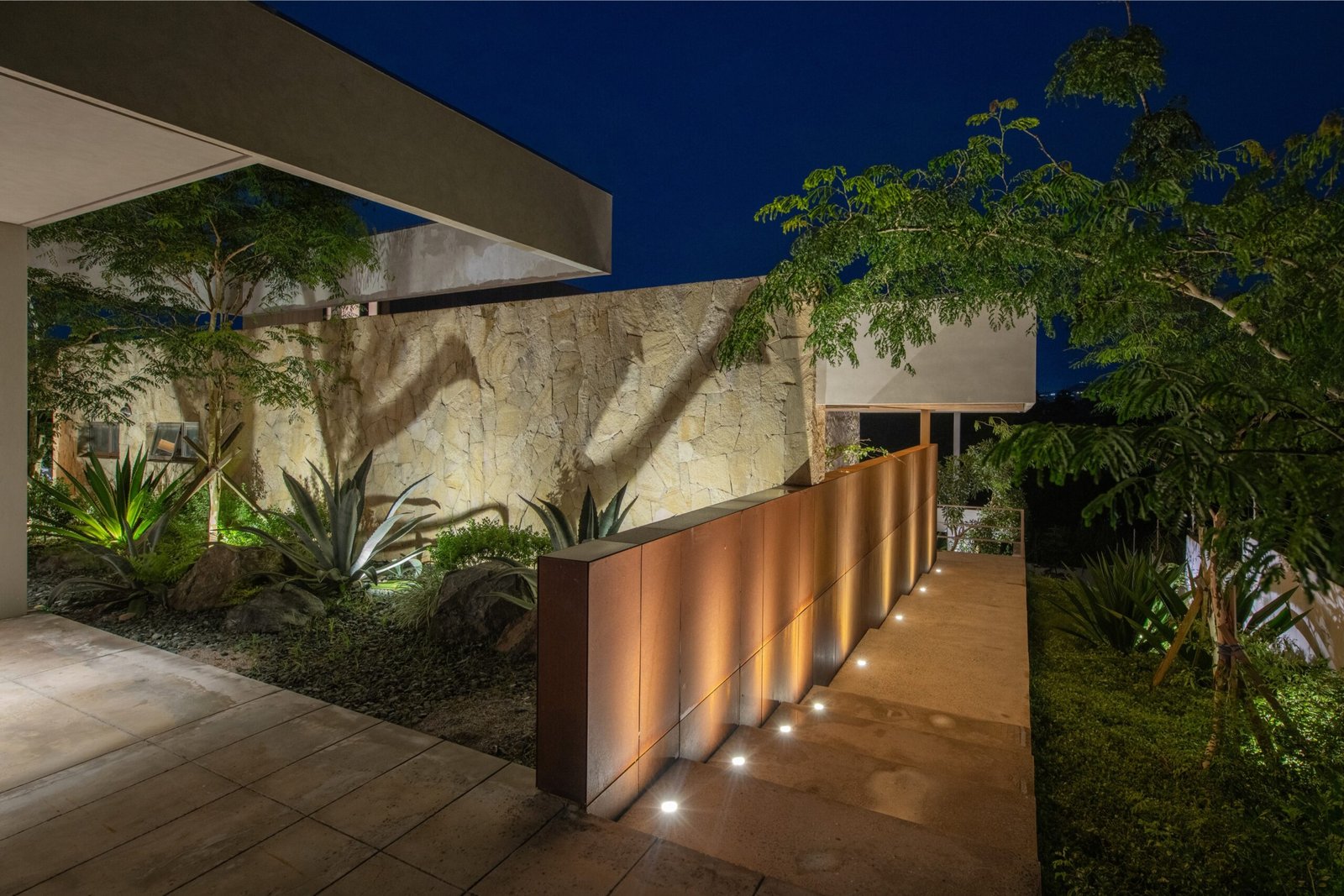
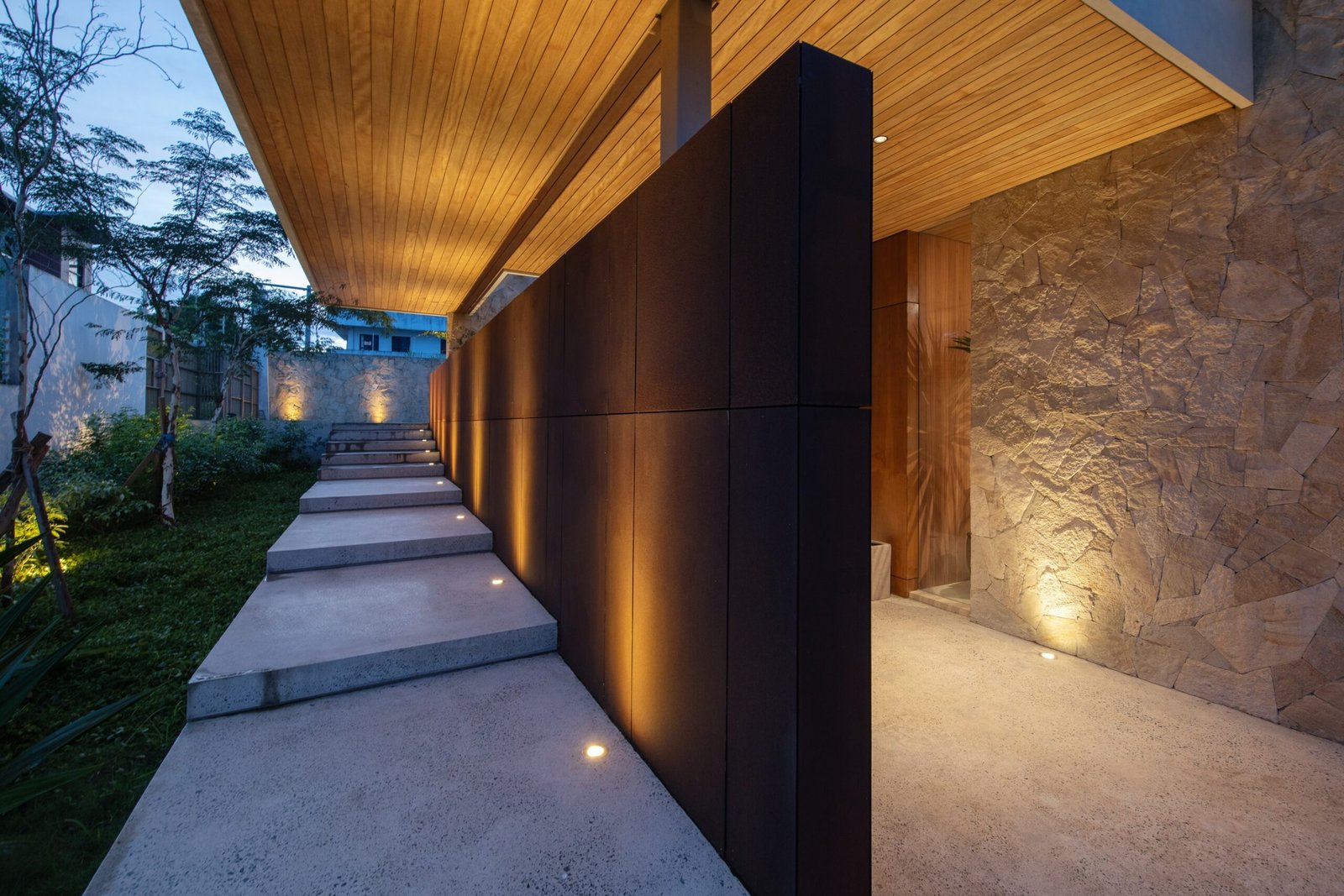
Once a pineapple plantation, this 1,200-sqm site in Cavite now holds a retirement home shaped by gradient, enclosure, and the desire to slow down. Bounded on all sides by neighboring lots, the property drops seven meters from its highest point to its lowest corner—a condition that made topography both constraint and collaborator.
CAW House’s owners envisioned a sanctuary: five bedrooms, three and a half baths, a utility kitchen, and a central open-plan layout where living, dining, and cooking unfold as one. They asked for generous landscaped areas, an outdoor sitting space to linger on for Tagaytay’s cool, nightly breeze, and a listening nook for a vinyl collection amassed and curated over decades.
The house’s silhouette draws from Mid-Century Modern architecture, aligned with the couple’s affinity for vintage furniture, modern art, and accessories. Flat, low-slung roofs, functional layouts within clean, rectilinear volumes, and a palette of wood, stone, polished exposed-concrete aggregate, steel, and glass define its material character. Full-height windows pull in daylight and frame the surrounding landscape.
To navigate the cascading terrain, CAW House is organized into three wings across staggered levels. The entry wing sits at the highest point, containing the garage and utility spaces. A landscaped courtyard, defined by stone and wood-clad walls, marks the threshold between arrival and habitation. Staff quarters and a workshop are tucked discreetly behind, with direct access to a level planting garden.
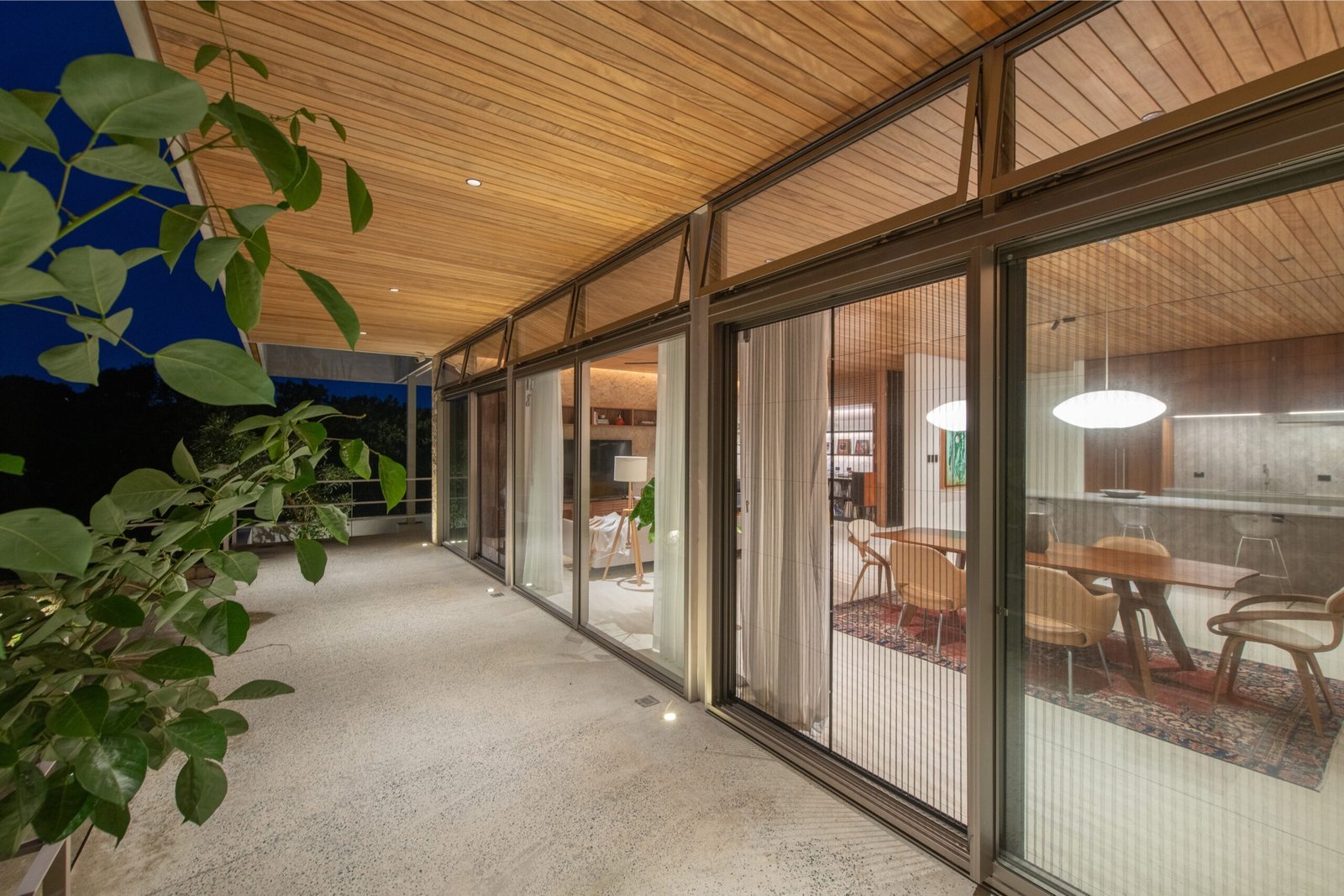

The main wing is reached via an outdoor stairway framed by stone and metal-clad walls. Visitors descend along a Corten steel wall before arriving at a porch fronting a concealed door, integrated into a feature wall. Inside, a hallway leads to the open plan living, dining, and kitchen spaces, which extend to a fireplace terrace. Positioned on the steepest portion of the site, the terrace catches the morning sun and offers a clear view of the neighboring tree line.
The private wing, a two-story volume housing all bedrooms, anchors the corner of the property. The Master Suite connects directly to the fire pit terrace and opens to multiple garden paths, reinforcing CAW House’s porous relationship with its landscape.
Every decision—of orientation, material palette, and spatial flow—was shaped by the land’s contours and the couple’s intent to build a home grounded in its setting, responsive to its slope, and made to hold the years ahead.
Notes from the Field: CAW House by Studio Tille
Hello, Rainier! Our thanks for sharing CAW House with us. Let’s talk about the house in more detail.
The communal spaces on the ground level clearly benefit from passive cross-ventilation, but the bedrooms appear more enclosed. Were the windows in these rooms designed to be operable, and how was airflow considered in the private wing, especially the second-floor bedrooms?
Rainier Tiletile, principal architect, Studio Tille: Thanks for having us on your platform!
Yes, they can be opened. Although the glass was initially intended to serve as a picture window, the sides of the fixed panel were designed as operable casement panels.
I admit that the airflow is only sufficient to provide mild cooling, especially in Bedroom 1, which has just a single window facing the door. In contrast, Bedroom 2 experiences better ventilation due to its two picture windows positioned on adjacent walls. When the house was completed, opening these windows consistently produced a gust of wind that funneled through the small casement panels and exited through the doors facing the hallway.
Three key considerations determined the placement, function, and size of the windows:
Budget, privacy, and weather protection: The client requested a more conservative approach for the second-floor bedrooms. Because there is no roof overhang, we limited the size of the operable panels to reduce potential issues during strong winds and severe weather.
Function, placement, and privacy: We selected picture windows to frame the neighboring tree line like a painting, offering ever-changing views in different weather and times of day. To address privacy concerns, we reduced the wall opening size to minimize visibility into these private spaces.
Additionally, rather than installing windows simply for convention’s sake, we sought to move away from traditional design. Thus, we positioned the picture window to project outward from the exterior wall, creating a functional ledge inside the room similar to a bay window.
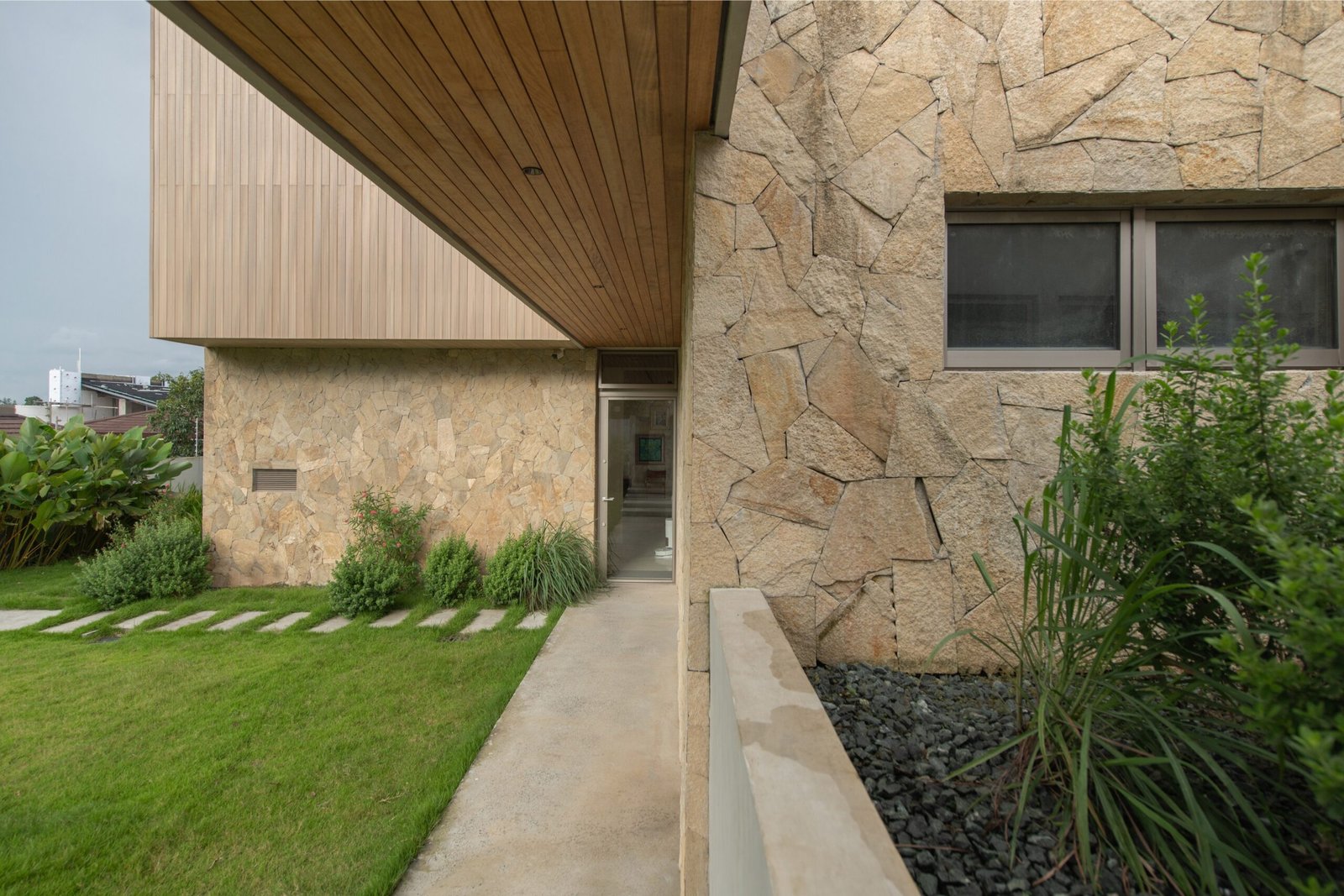

Given the homeowners’ intent to retire here, what specific design strategies were implemented to support aging in place? The presence of multiple steps suggests a deliberate spatial choreography, but how was this balanced with ease of movement for aging members?
Studio Tille: We initially explored a design that incorporated a long ramp along the Corten steel wall. However, after careful discussion, it was a collective decision to replace it with short, gradual stairways of just a few steps per flight. This approach allows for an easy and manageable transition between spaces, even as the homeowners advance in age. They also joked that they refused to picture themselves in a wheelchair in their seventies or eighties.
Nonetheless, if circumstances were to change and wheelchair access became necessary, our solution would be to retrofit the stairway along the Corten steel wall into a ramp.
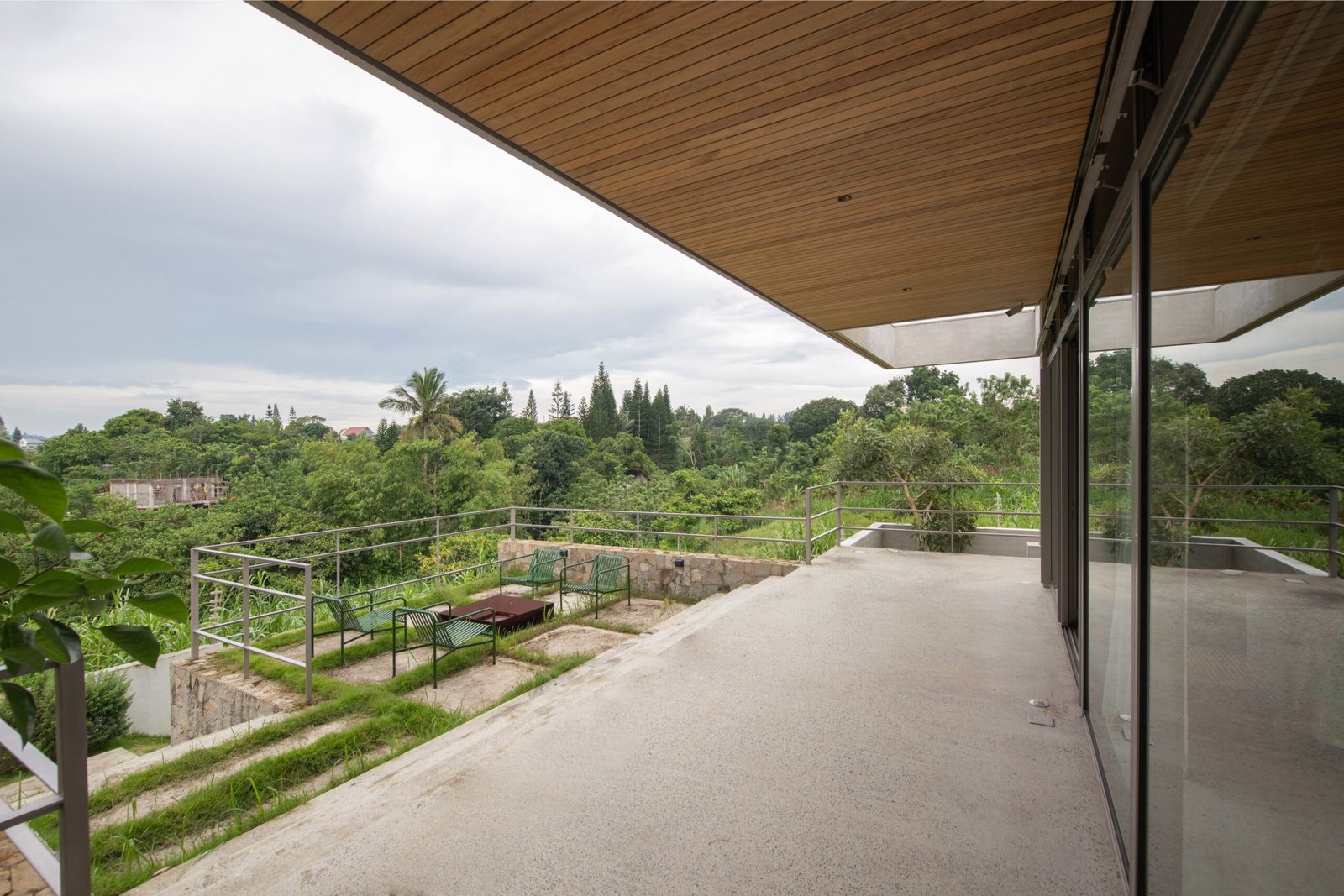
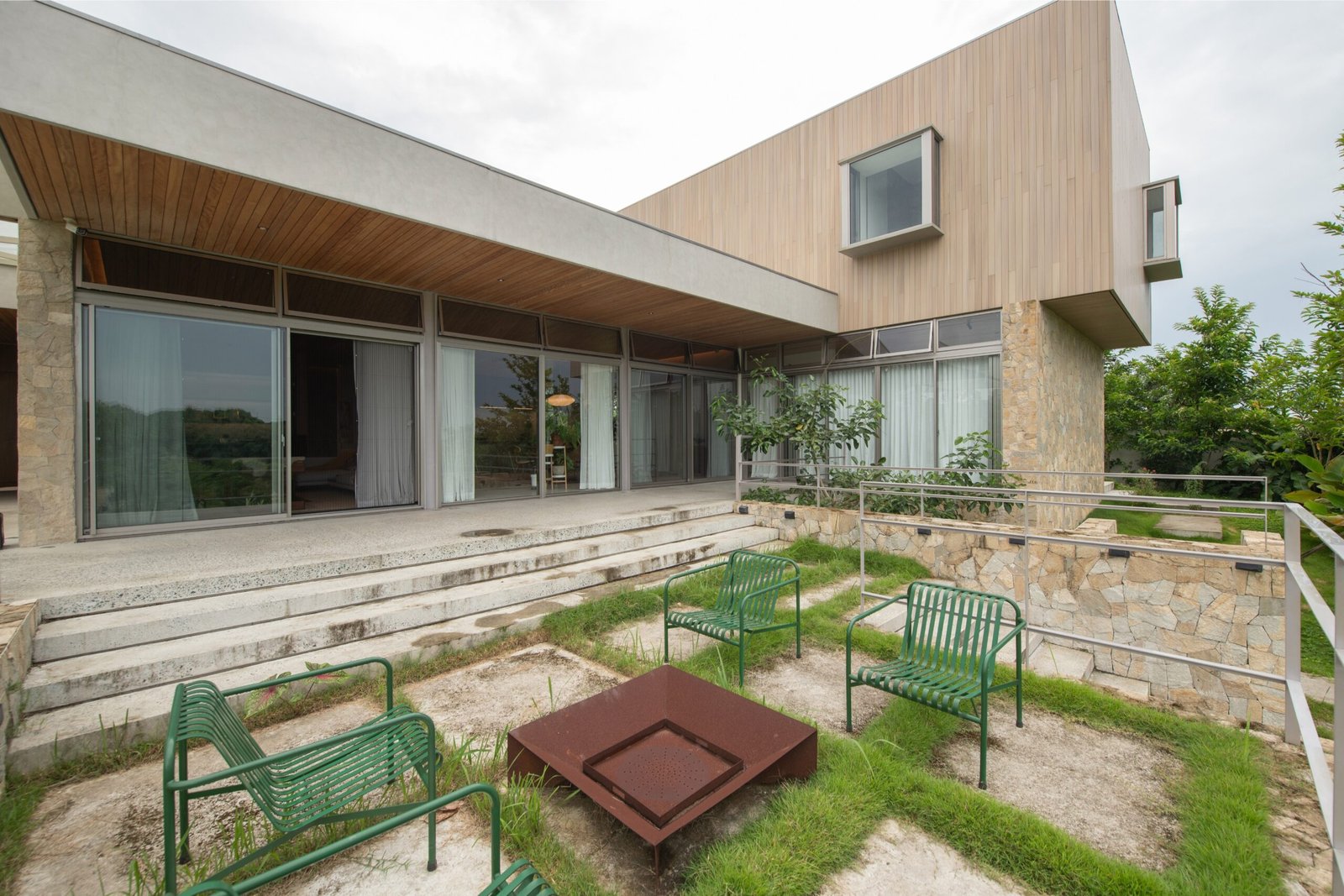
Good to know the provision’s there, just in case. Let’s shift to another kind of resilience: weather.
So CAW House sits on a prized, elevated slope surrounded by low-slung structures, which leaves it visually open but potentially vulnerable to the elements. What measures were taken to protect it from typhoons or inclement weather?
Studio Tille: It is well known that our prevailing winds are the Northeast Monsoon (Amihan), which brings cooler, drier air, and the Southwest Monsoon (Habagat), which carries warm, moist winds often accompanied by heavy rains.
In response to these conditions, we placed the garage structure on the southwest side of the property. This side of the house is defined by solid walls clad in wood, stone, and steel, shielding the primary living spaces from both the afternoon sun and the Habagat. For additional protection, the front door was deliberately recessed beneath large overhangs and set behind the Corten steel wall—enhancing privacy while safeguarding against heavy rainfall and strong winds.
The two-story volume was then positioned along the northeast edge of the site to act as a protective barrier for the expansive windows of the living and dining rooms. This orientation also captures the best morning light, making it an ideal placement for larger openings. To protect these windows, we designed a 2.7-meter overhang that minimizes rainwater intrusion from multiple directions.
The windows themselves were designed as a combination of sliding panels and awning windows, reinforced with additional framing for strength and rigidity against high winds and heavy downpours. This configuration also gives the homeowner flexibility during hot weather: the sliding doors can remain closed while the awning panels above allow cross-ventilation. This window design is also reminiscent of the Mid-Century Modern aesthetic.
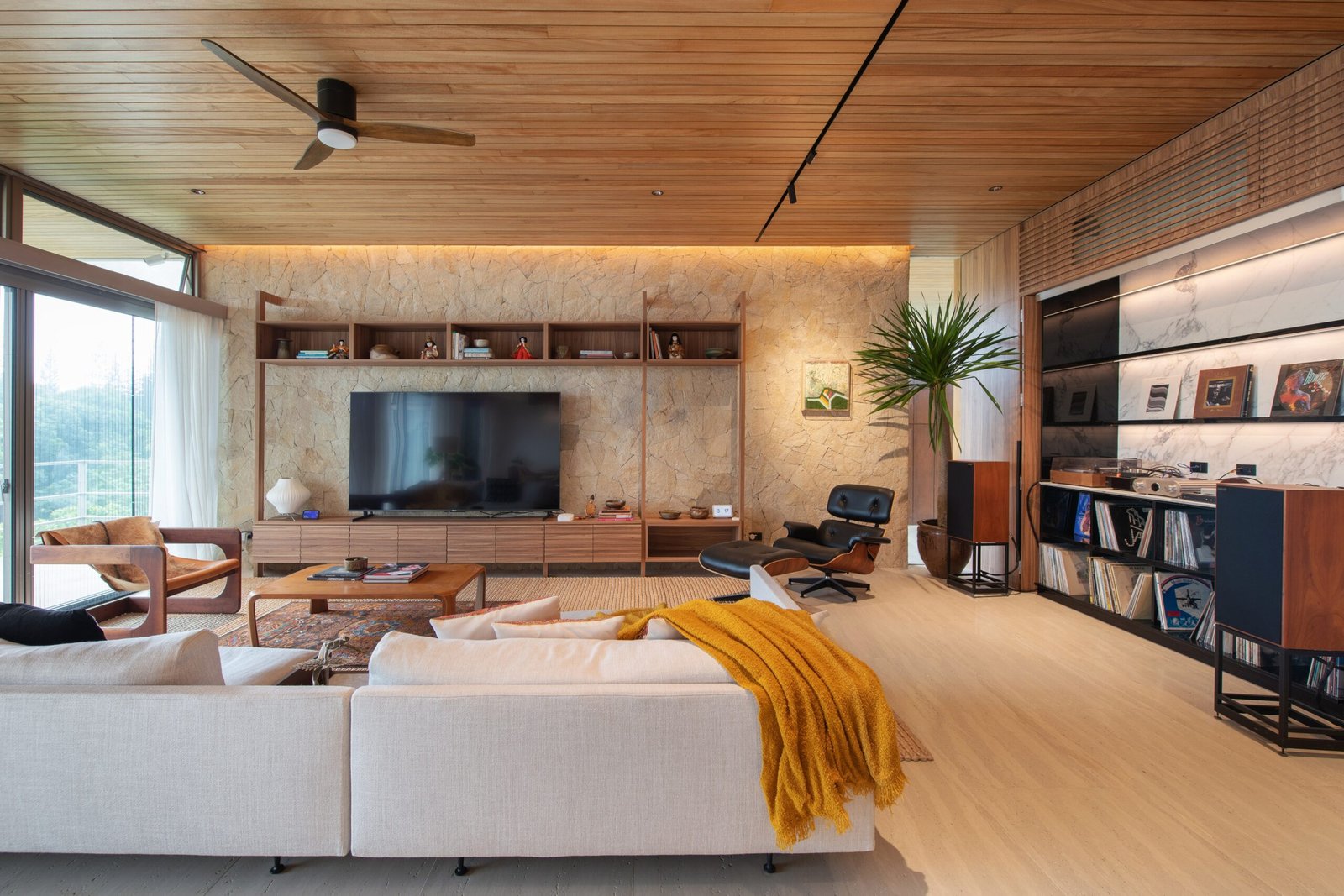

Your choice of materials: stone, Corten, and exposed concrete, suggests comfort with weathering and patina. Was this openness to aging and elemental exposure an intentional part of CAW House’s design narrative?
Studio Tille: Yes, it was. From the early stages of design, it was a collective decision to use natural materials that would age gracefully over time. Beyond the owners’ preference for a Mid-Century aesthetic, this approach also provided an opportunity to express the design vision through careful selection of materials and their strategic placement in relation to the structure’s form and function.
There was mention of the property playing host to a thriving pineapple plantation. Were any remnants of that history retained, referenced, or reinterpreted in the design or landscaping?
Studio Tille: Yes. As you may have noticed, the architectural expression draws inspiration from the pineapple itself. One of its most recognizable characteristics is its rough, scaly skin, which we interpreted using stone cladding and loose gravel bedding. This treatment also forms a textured backdrop for the planting strip visible from the garage—an element intentionally designed to be the first impression for both homeowners and visitors upon arrival.
Complementing this, our landscape designer thoughtfully incorporated the agave plant as a focal species in this area and in the space directly in front of the Corten steel wall. This choice reflects a sensitive play between landscape and context, recalling the site’s history as a former pineapple plantation. The agave, with its form resembling the crown of a pineapple, provided what we felt was the most fitting reference to the land’s past.
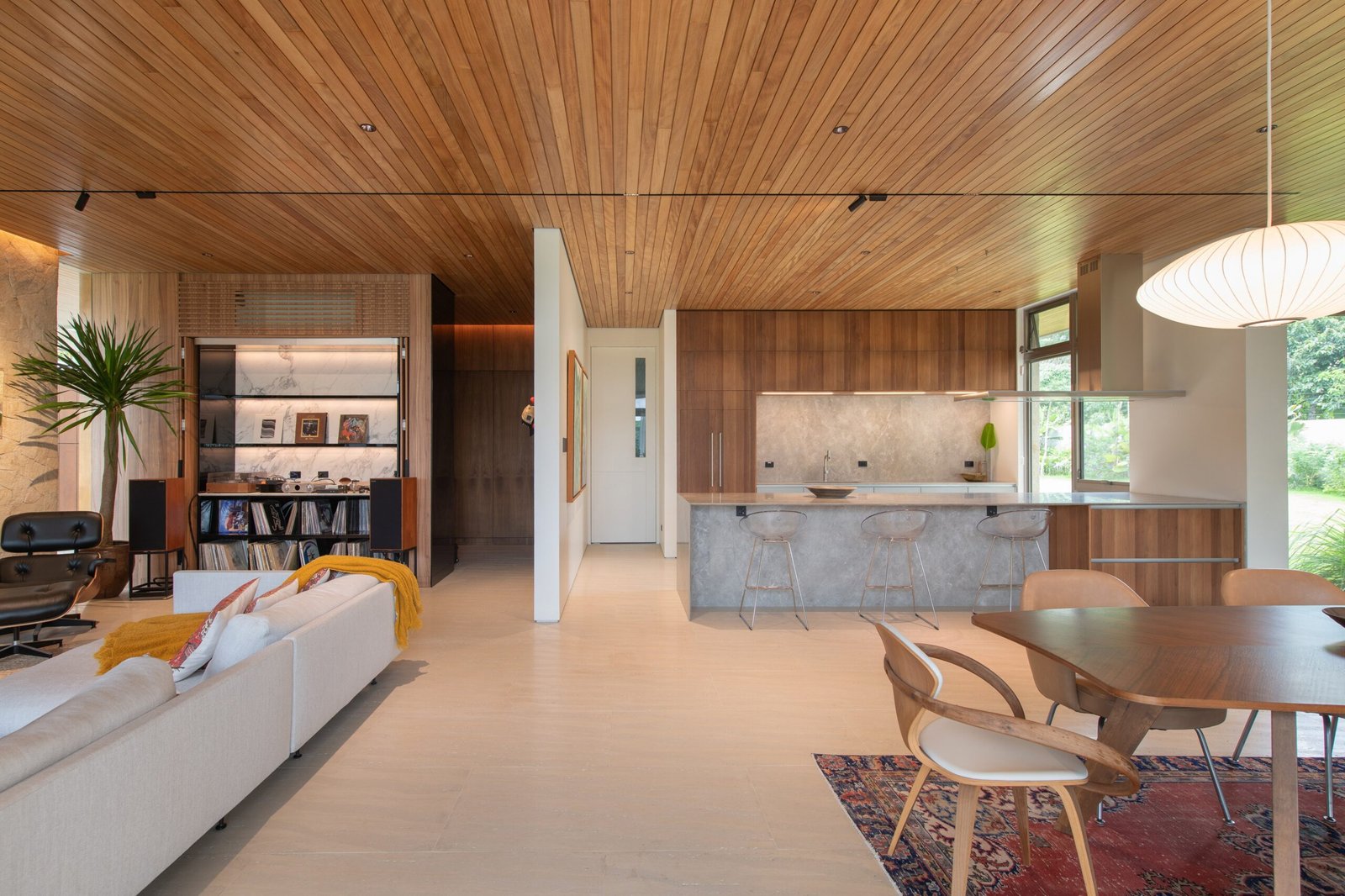

Was there a moment in the design or construction process where you had to make a difficult compromise between the homeowners’ vision and the site’s constraints? How did that decision shape the outcome?
Studio Tille: The shift in design was driven more by budget constraints than by site conditions.
A previous iteration included a long ramp and a koi pond strategically positioned before the front door to create a welcoming transition into the main living spaces. The material palette in that scheme was predominantly board-formed concrete, complemented by selective use of stone cladding at key walls and areas of the house. This version also occupied a larger portion of the land area.
After careful deliberation, however, we pivoted to the final design. This iteration aligned more closely with the homeowner’s vision and proved more practical..
One query before I let you off the hook! If there’s one spatial gesture or architectural move in CAW House that you feel most encapsulates your design intent, what would it be and why?
Studio Tille: It would be best described as a combination of both spatial and architectural. The site’s natural configuration, with its 7-meter slope, allowed us to explore transitions between spaces that ultimately defined the structure’s geometry and placement.
We employed ordinary spatial elements such as stairways, feature walls, concealed doors, and wall openings in ways that created a dramatic progression toward the home’s main living areas and the surrounding tree line. This was further reinforced by the deliberate placement of material finishes on selected walls to establish a sense of spatial hierarchy. Together, these movements and details were intended to spark curiosity in anyone observing and experiencing the house. •
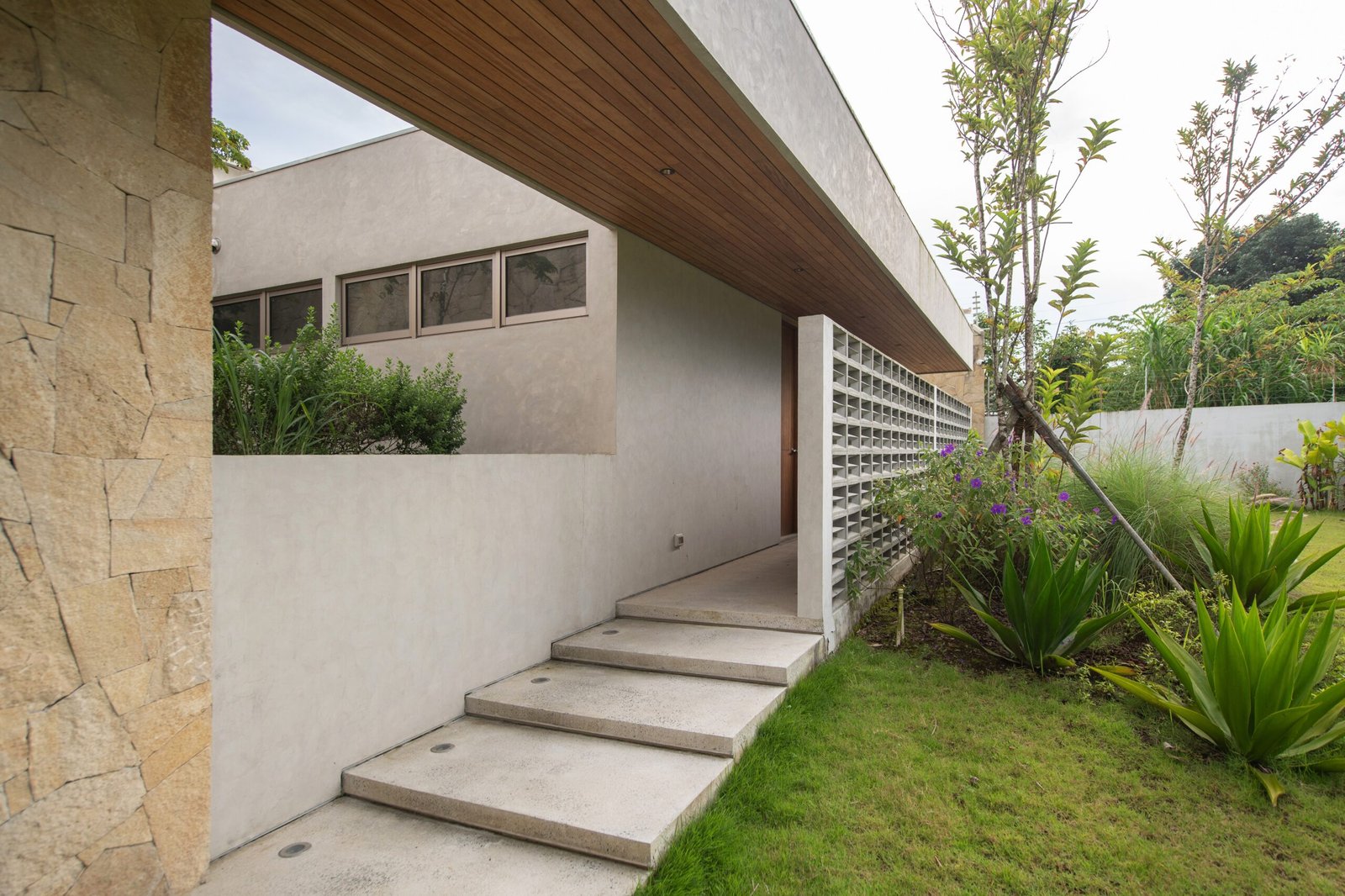
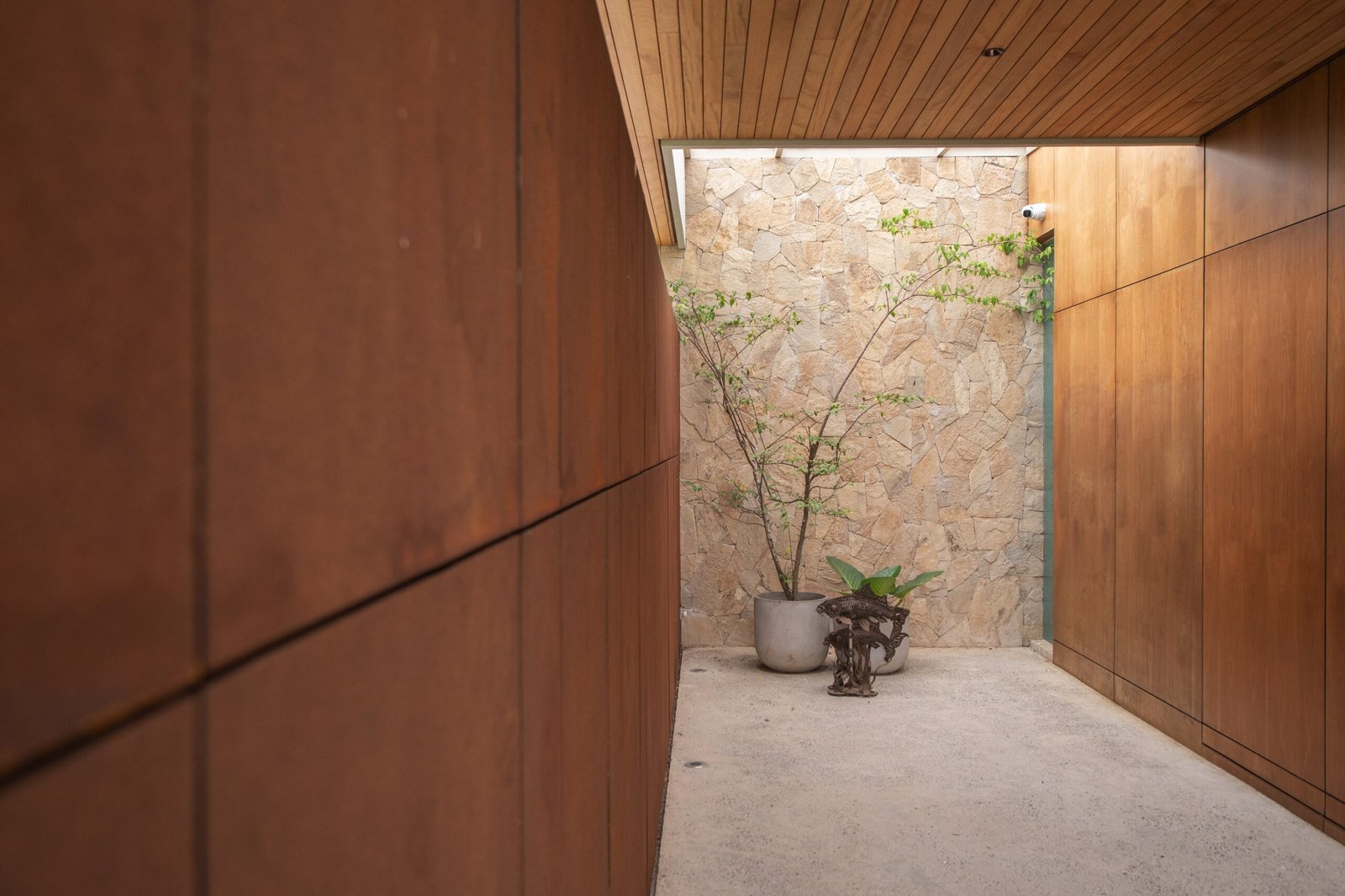
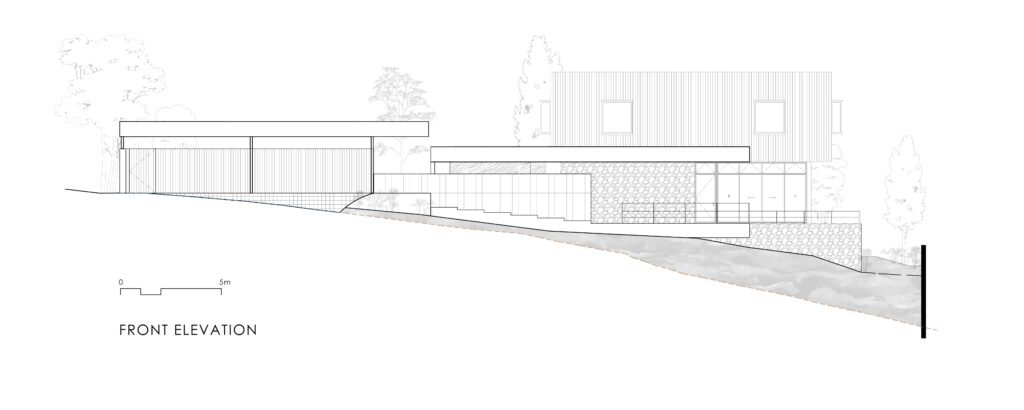

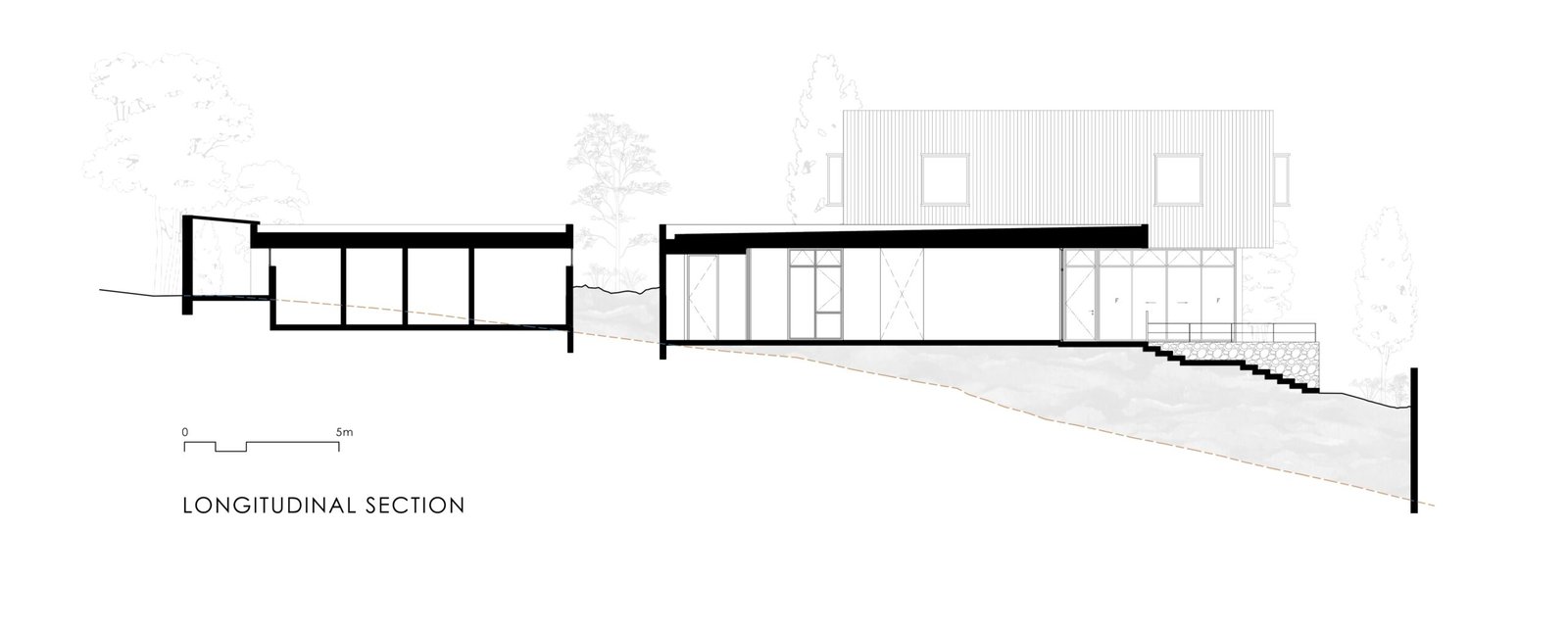

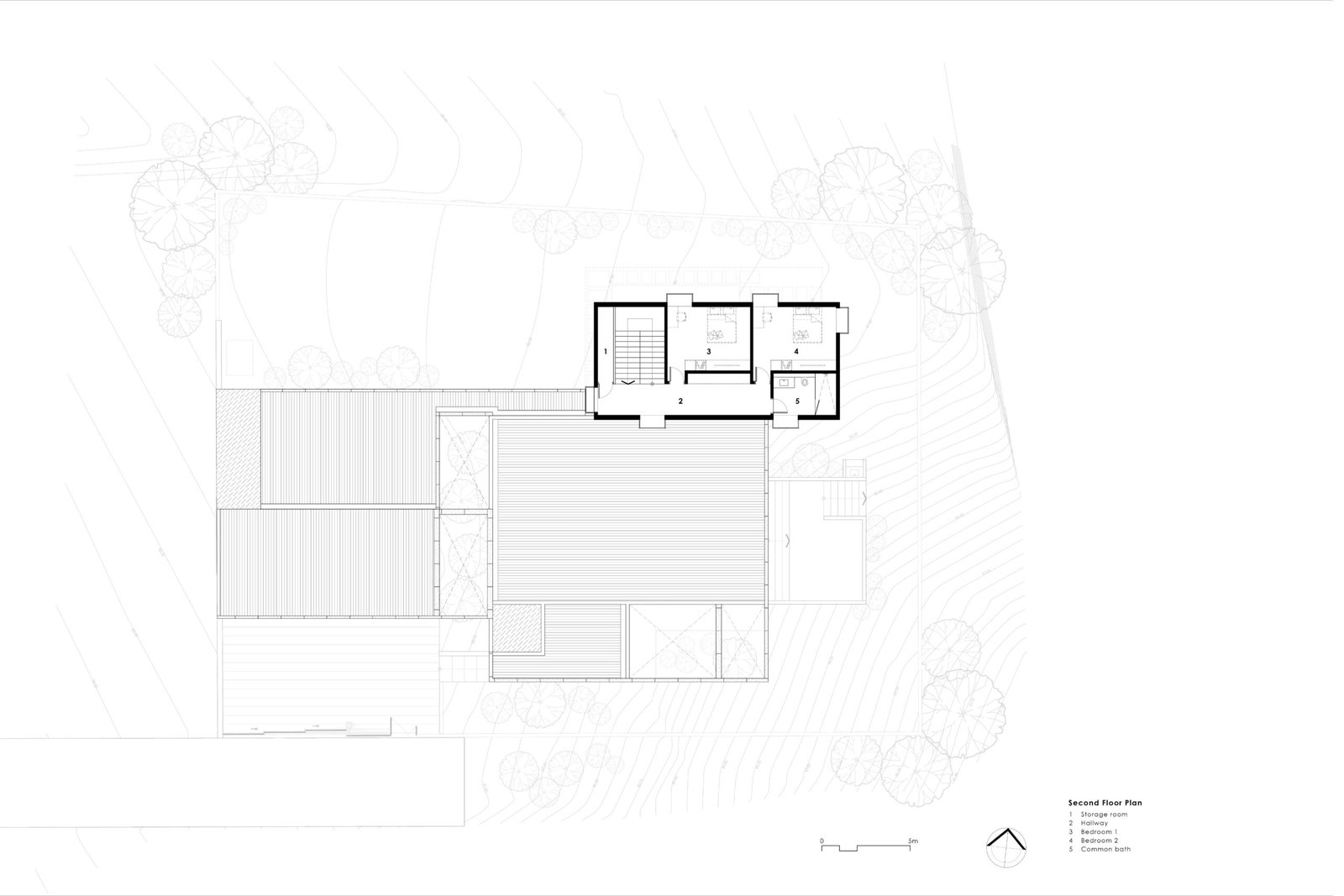
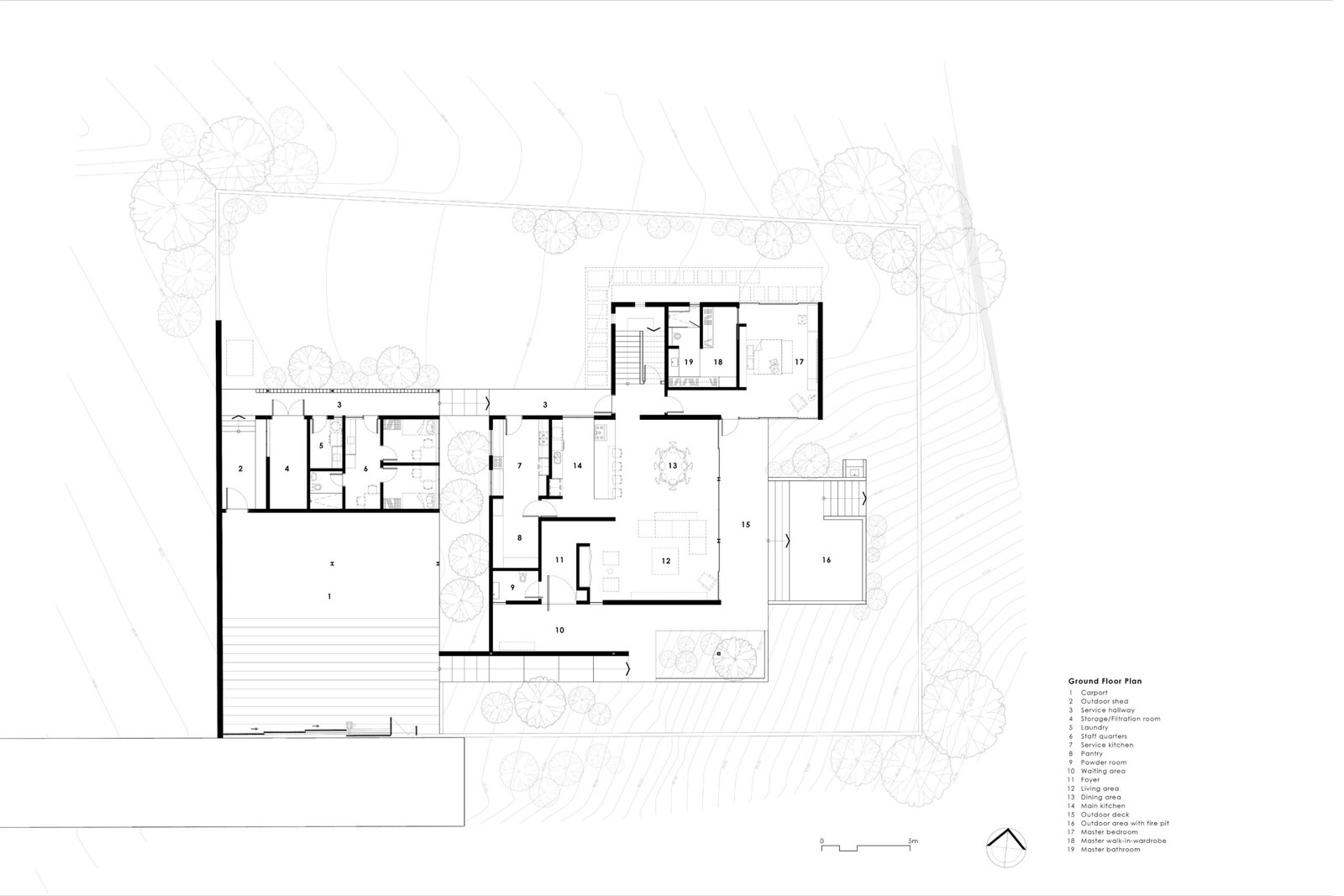
Project Information
Location: Silang, Cavite
Lot Area: 1,200 sqm
Floor Area: 603 sqm
Completed: 1st quarter of 2025
Design Team
Studio Tille
Principal Designers: Ar. Rainier Perez Tiletile and Ar. Raissa Gallemit
Project Architect: Ar. Gian Oliver Bautista
General Contractor
Del Builders Corporation
General Manager: Eng. Ana del Agua
Construction Manager: Eng. Manny del Agua
Project Manager: Ar. Rochelle del Agua
Suppliers
Stone Counters: Diamond Concepts and Euroasia
Main Kitchen: Modernbrands
Glazing Works: Tostem
Tiles: Diamond Concepts and Felport
Polished Concrete: Vaztech
Bath Fixtures: Dexterton and Felport
Kitchen Fixtures & Equipment: Fisher & Paykel, Bosch, Falmec of Modernbrands
Vent Blocks: Romyol Concrete
Door Hardware: Fritsjurgens, Giano, and Henry
Lighting: Ching Tung
Wood: Rising Sun
