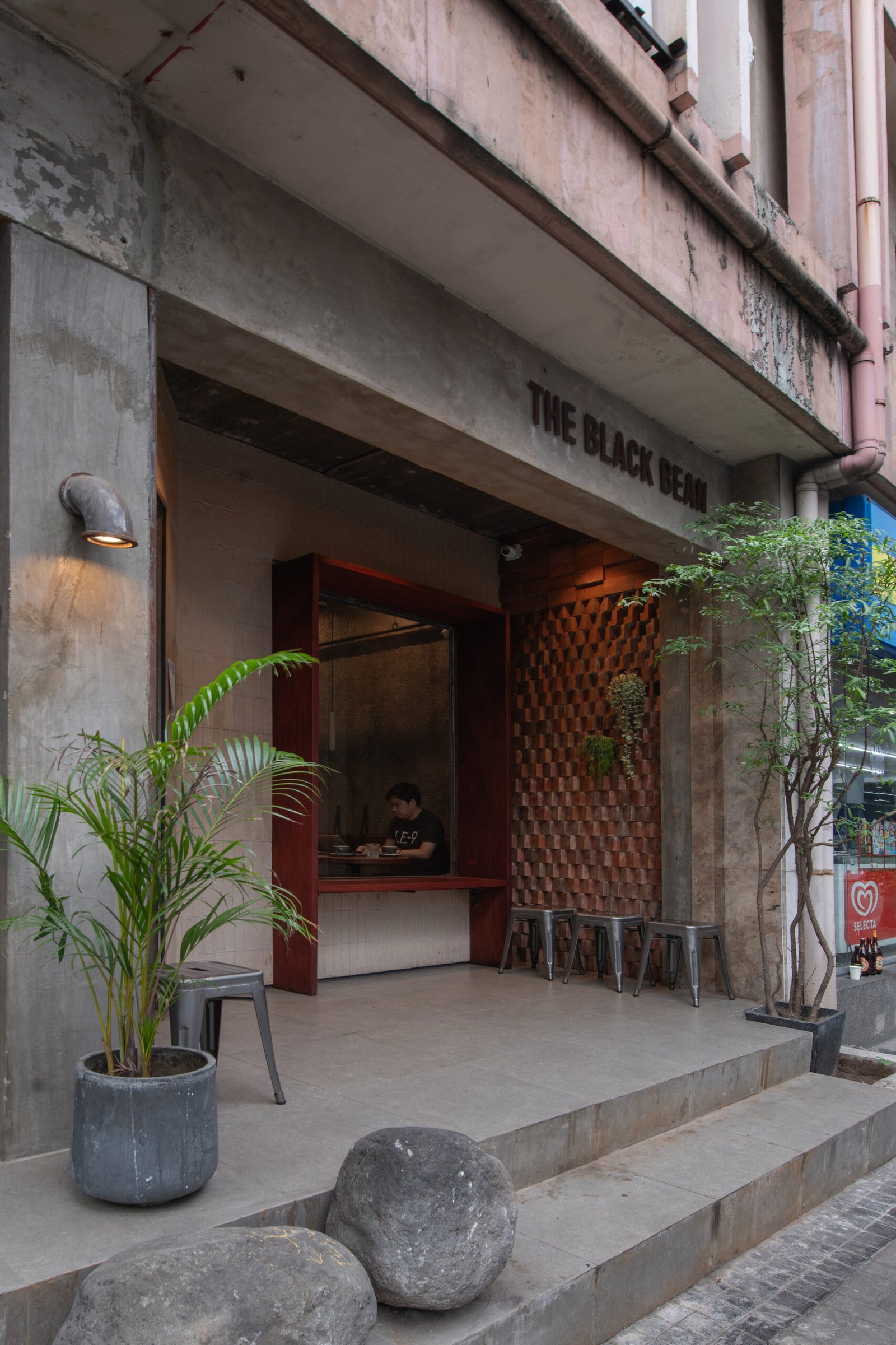Words Patrick Kasingsing
Images Greg Mayo (Black Bean Makati)
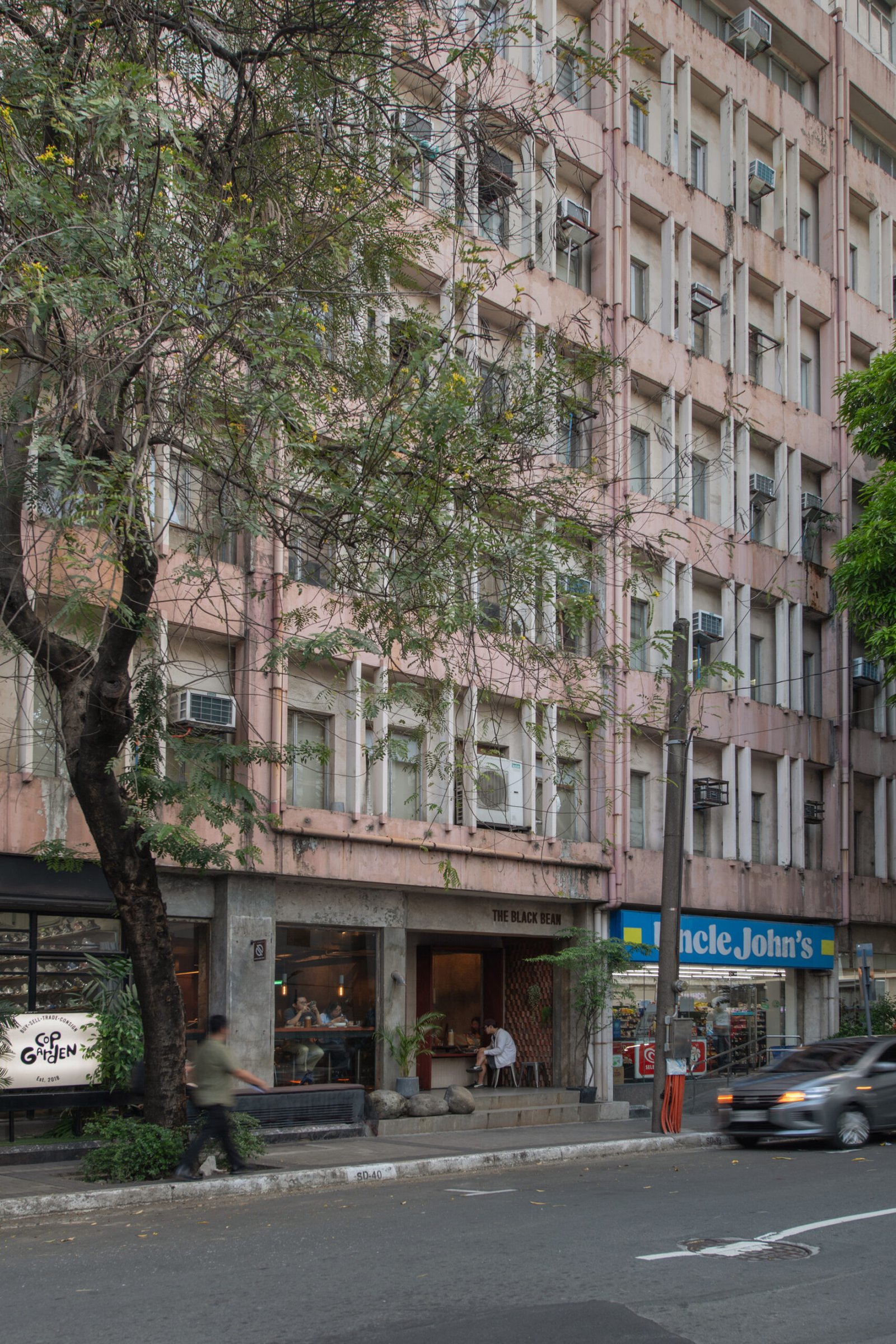

Cup of Joe
Before architect Joevic Mondejar secured beloved specialty café The Black Bean as a client, he was initially a regular at its since-closed Chino Roces branch.
“It was a full circle moment!” the 34-year-old principal of Mondae Studio shared. “When I quit corporate and went freelance, I was making the rounds of coffee places in Makati as a workplace; The Black Bean was one I frequented most because of the good coffee and the availability of sockets.” We both share a laugh.
Mondejar’s near-constant presence at the café means it was only a matter of time before he got along well with shop owner Christian Paul Casino. Alas, good things came to an end when he learned that his pandemic “coffice” had to close in 2021 due to tenancy issues. However, it wasn’t long before The Black Bean spawned back to life. The spot rebounded down south at BF Homes, Parañaque in 2022, where their dirty matcha and oat milk Spanish lattes, already pandemic favorites, caught on with discerning Southies. But a large part of this new outpost’s appeal is aesthetic in nature; patrons emerging from a months-long home quarantine took to the industrial-eclectic look the café wore, which blended Chesterfield sofas, Scandi furniture, and ornate carpets within a stripped-down, all-concrete space. While not groundbreaking in itself, patrons brimmed, and the Instagram posts flowed. This is why when Christian and his partners finally found a spot for their Makati return in 2023, the vision for the space was clear.


A homecoming
“They wanted a similar aesthetic for their new space,” Mondejar shared. “That was their number one non negotiable. Christian’s frequent trips to Japan were also the source of inspiration for the space.” We were seated at the extruded window ledge of the newly completed Black Bean along Salcedo, watching cars and bicycles ply the street upfront and occasionally glancing inside at the packed interiors; we had to do the interview out because of the din from the packed afternoon crowd. It was worth noting that the specialty café was still on soft opening at the time of writing.
I look around at the exterior frontage of the café, a craggy gray insert amidst the tea-pink painted façade of a low-rise condominium building. Compared to its BF predecessor, The Black Bean Salcedo Street’s fascia was more animated, with copious details for the eyes to feast upon. With a rigid concrete frame softened by artfully placed boulders and planting, the glazed frontage reveals through its pillars the office and retail spaces Casino and partners merged to house the café. By sacrificing a sliver of interior space with the owners’ blessing, Mondejar carved out room for an entry sequence by setting back half of the frontage 2 meters from the sidewalk. This created an outdoor waiting area and an opportunity to subtly curate the entry experience. Instead of heading straight into the space like usual storefronts, patrons must pause at the bone-finish tiled entry nook, where the aforementioned window ledge provides a glimpse within, the adjacent overlapping brick wall, fodder for their social media feeds. Entry into the café is courtesy of a hollow, 2.5-meter tall metal door set at an angle, the rod-like handle that spans its entire height allowing guests to easily swing inside.


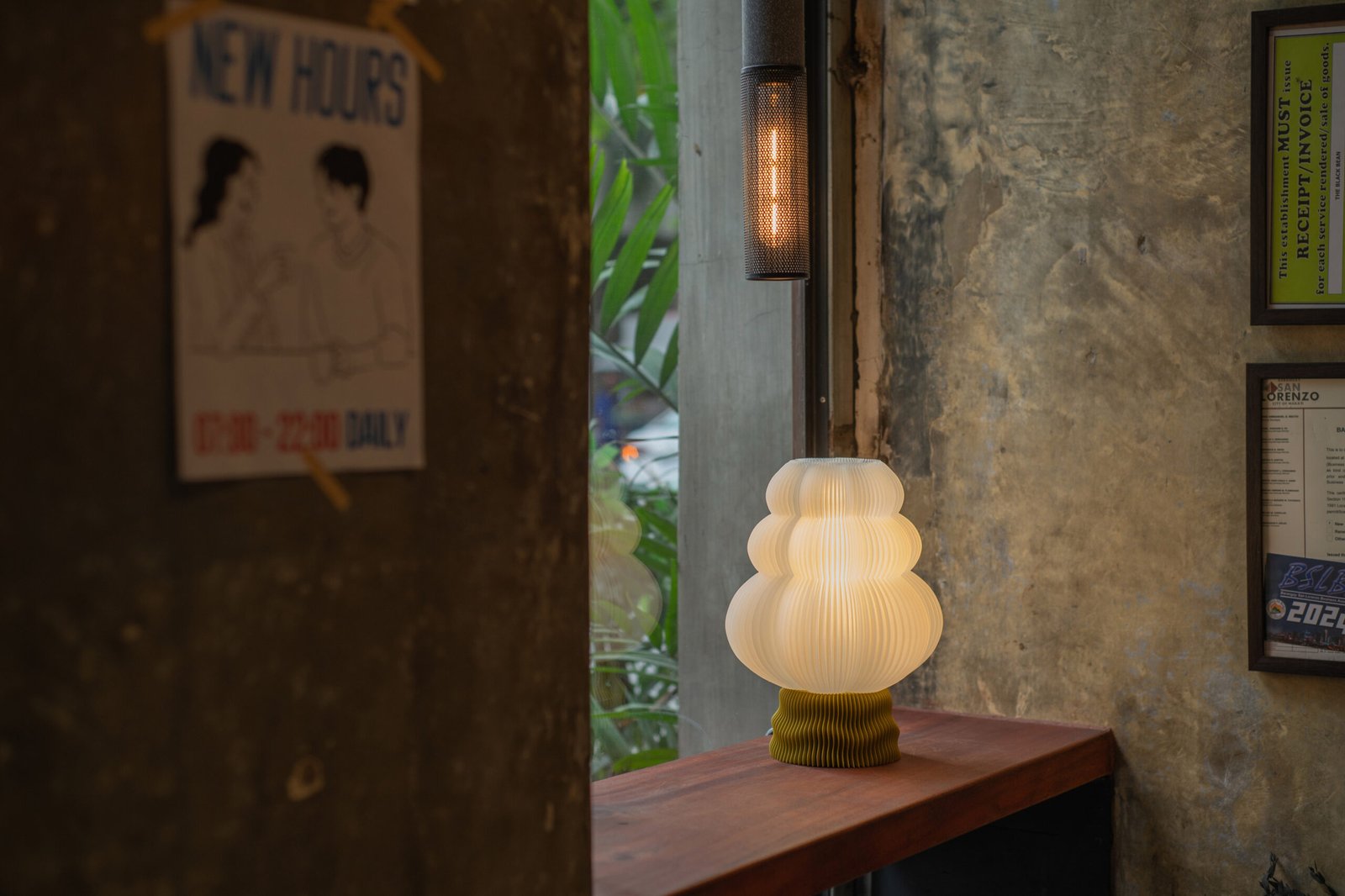
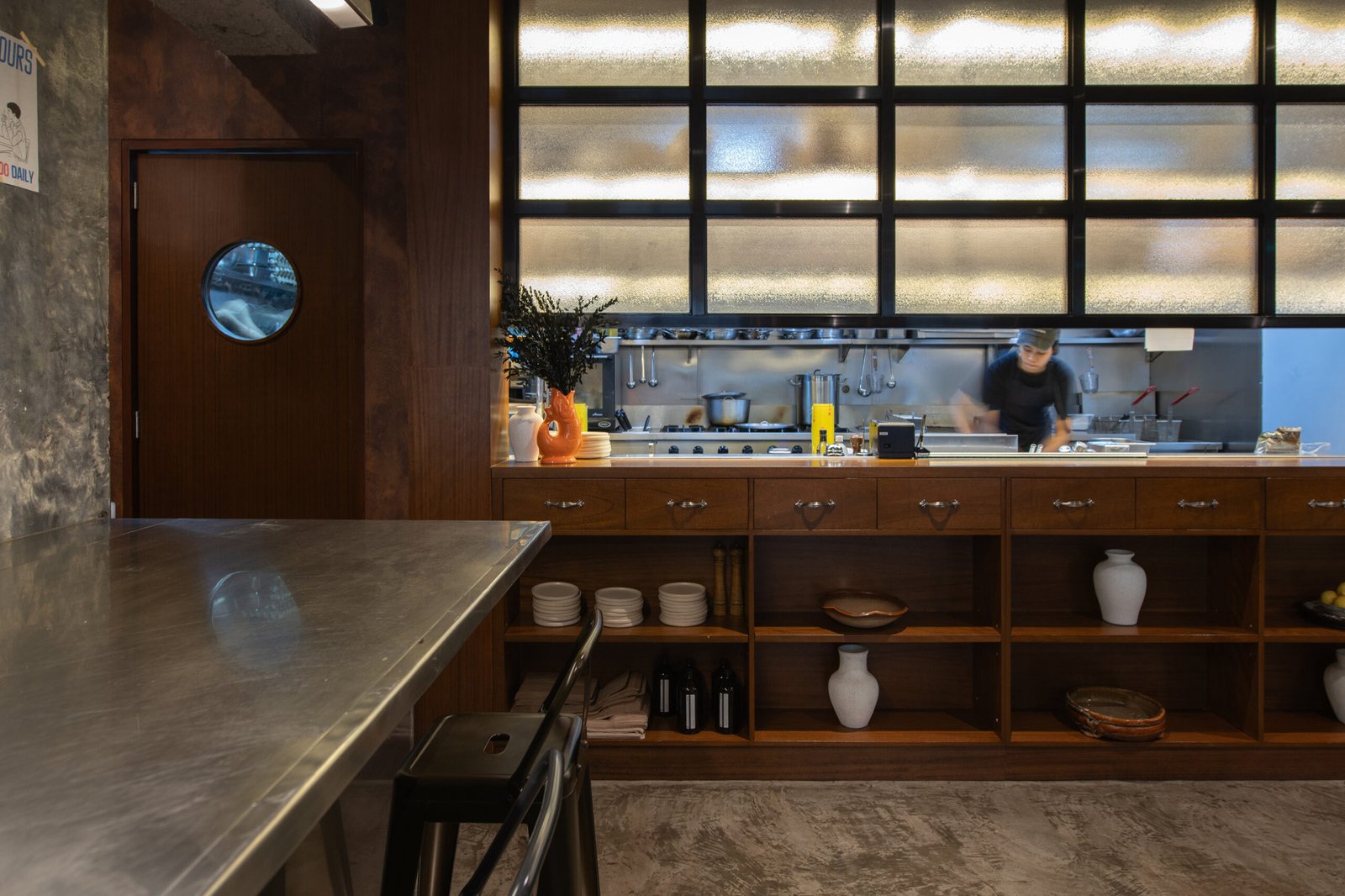


In with the old, out with the new
“After the space was cleared, things progressed rather quickly,” Mondejar recalls. “The space was leased in the middle of 2024. We finalized the design in July of the same year, and construction concluded three months later.” However, a visual sweep of the 120 sqm space thankfully did not give the impression of a whirlwind timeline or a rush job.
At first glance, it appears to be the same patented rustic-industrial look the BF Parañaque branch wore. Still, as you give your eyes a few seconds to adjust to the dim lighting, you notice the subtle nuances that reveal a more mature evolution of that aesthetic. The intense swirls and crags of the concrete beams and sealed flooring are offset by the warmth of the narra wood divider-slash-storage that demarcates the kitchen, its bright lights tempered by a suspended array of acrylic glass panels. The eclectic furniture mix, made up of thrifted items and vintage furniture, further animates the space. The midcentury chairs from Studio Yakal are willing dance partners with the custom tables and fixed bench seating with suspended backrests that Mondae designed. There is a concerted effort to use what is extant, to reuse the old, and to refrain from introducing new elements within the café. It helps that Casino himself is a huge fan of giving time-worn objects a new lease of life. He points to a steel cabinet that looked like it once belonged to an office, now repurposed for the café, “I got this off FB Marketplace!” he shares. The piece de resistance of the space, however, is right behind the sharp gleam of the metal-clad coffee counter: a striking assemblage of moss and tree roots mounted on the wall as if it broke through the cracks.


There is a concerted effort to use what is extant, to reuse the old, and to refrain from introducing new elements within the café.


Hardworking, good-looking
Casino knew that while having a picture-perfect space helped, The Black Bean’s success lies within the barista counter and the kitchen, so he requested that it take up 20% and 10% of the available space, respectively. The maximum seating capacity of 35 is possible because of the movable tables and seats, allowing the space to easily transition from cafe to cocktail corner at 6PM. “I originally wanted to have a communal table here,” he shares, gesturing to the line of tables fronting the bar. “But we then realized how, as a culture, we feel uncomfortable sharing space with strangers, so we went for more individualized seating.” The movability of the furniture also means the space can shape-shift into an events space or make way for art installations. Not forgetting its co-working patrons, which make up a sizable portion of its clientele, Casino doubled the availability of sockets. To mirror the day’s rhythms, the café turns lighting up during work hours and dims it when it comes time to stow the laptops into one’s bag and grab a tipple from the bar.
Mondejar gave an account of some of the issues encountered during design and construction: “Sometimes, the only way to test something out is to do it.” The rusted front door wasn’t originally the forbidding slab of steel it is now. “We wanted a glass door to let more light in, but budget considerations led us with this.” I comment on how, initially, the door intimidated me from opening it and gave no indication whether the café was open or close to patrons. However, Mondejar shares that this hasn’t resulted in lost patrons so far. “This is a moment where we want your intrusive thoughts to win,” he jests. “Go ahead, open the door!”
Acoustics was one thing the Mondae Studio team was gathering their findings on during the trial run phase. “We experimented with using a sandblasted concrete finish for some of the pillars and the wall opposite the bar counter as we’ve found that they could aid with soundproofing; not quite sure it’s working just yet, or if it will for a space of this size and foot traffic. We are also banking on the moss wall installation to help with the acoustics by absorbing sound.” Mondejar explains.


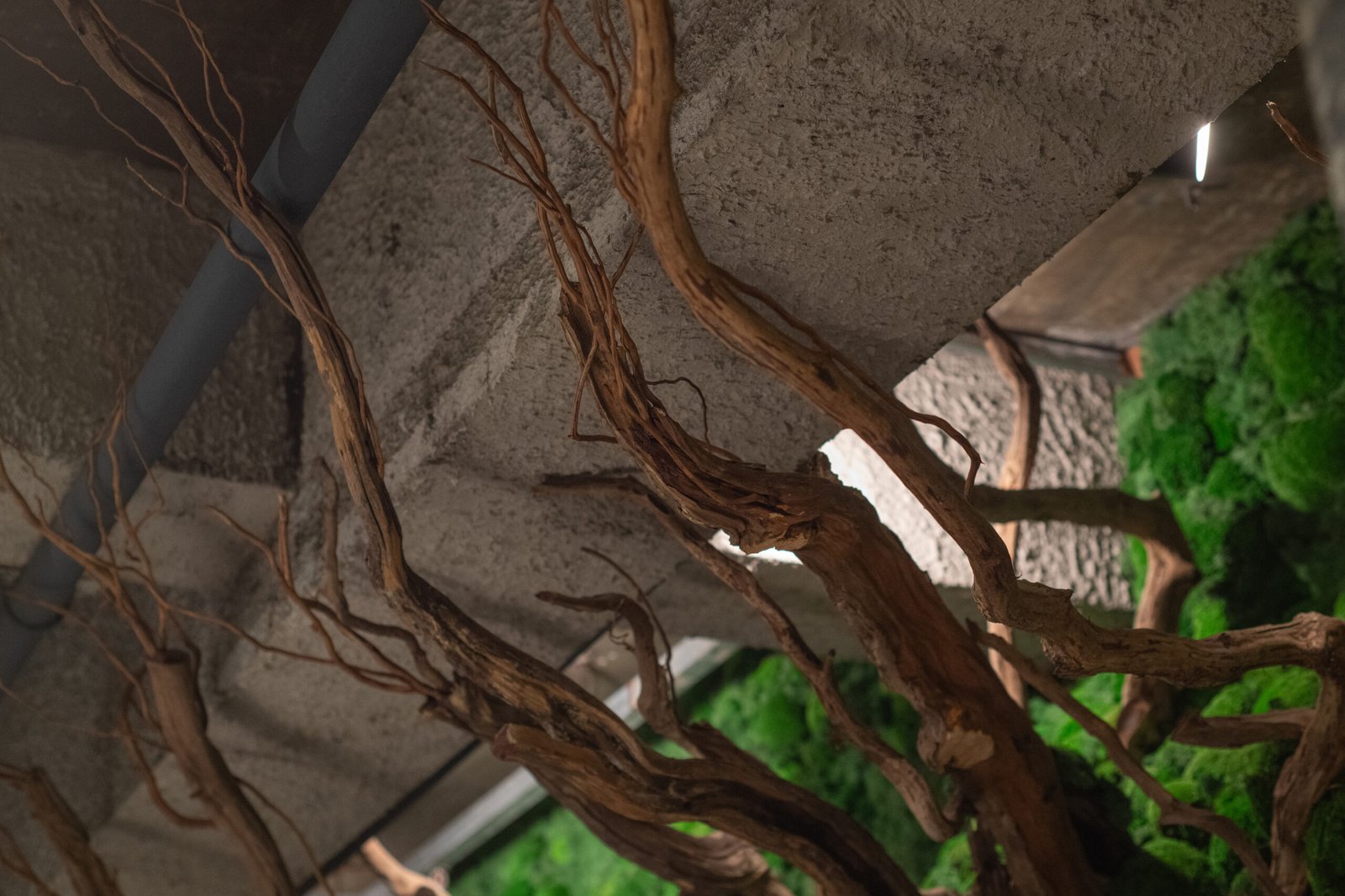

An urban oasis
When conceptualizing the café, the client and designer agreed on an overarching design narrative that depicts The Black Bean as “an oasis in the city, a respite from all the glass and steel, a place to slow down and recharge from all the hustle and bustle.” This spatial vision finds its ultimate expression in the space’s centerpiece, the moss wall installation by Amoss. Carefully situated to be the first thing one sees when entering the café, the 2-m by 6-m green installation was crafted out of real, preserved moss and actual tree roots and branches. The moss installation’s base consists of plywood and rubber for durability, which is supported by tubular steel framing to keep it fixed to the wall. The moss was then attached in layers to the base, and the roots were anchored in place. Plans for incorporating rocks and droplet-like sheen on the roots were abandoned due to time and lack of expertise on the fabricator’s part.


“There’s something very Stranger Things or Alice in Wonderland with this piece,” Mondejar says, “almost as if this part of the room is the wrong way up or the wall is being devoured by nature. I first noticed the suspended moss at MOLD (a Makati-based maker lab and circular design studio) after we chose the moss wall as the café’s centerpiece. The floating effect was tempting to include, but it felt impractical in our limited space. You could say that the moss wall idea really grew out of the old Black Bean Makati branch’s creeping plastic foliage wall. It’s both a homage and a definite upgrade as we are using real preserved plants.”
For all its Lovecraftian allure, the proximity of the moss wall to food items and the sink led me to ask what keeps the moss and the branches secure. What if there’s flaking? “The preservatives used for the moss are non-toxic and they also double duty in minimizing flaking and shedding. The supply and installation team will also do an annual checkup to ensure that the preserved moss stays intact and vibrant. It does need to be dusted once in a while,” Mondejar comments.




Room to grow
I write this just as the new year’s passed, and as photographer Greg Mayo attests to in his recent shoot, foot traffic is as high as ever. The newcomer appears to have acclimatized well into its new home, and sleepy Salcedo Street finally has the jolt of caffeine it needs to keep up with neighboring streets. I comment on how this project subtly connects to Mondejar’s personal advocacy of championing responsible placemaking. “Haha! You’re right; this space is now part of Makati’s urban fabric and contributes to its sense of place. But it took teamwork to get to where we are now and a client brave enough to take the first step.”
So, how was Casino as a client?
“Collaborative and very sure of what he wants, which is quite rare,” Mondejar shares with a laugh. “But while he is unyielding with his vision, he is always open to guidance and technical input, and I think this is one non-negotiable for a productive partnership.”
Now that the space has opened to the public, what lessons has Mondae Studio learned from the experience?
“A lot, for sure! I relished this challenge as it presents a change of pace from residential projects; F&B commissions have rapid turnover but are not as time-intensive as a house. However, this also means we must be more proactive and overthink our design moves. More people across client profiles will interact more intensely with an F&B space.”
“As a budding studio, we also appreciated the opportunity to learn things like presenting and selling one’s ideas to clients, maintaining effective and clear communication with them, but also establishing boundaries, which I feel a lot of new studios often sacrifice for the sake of more commissions.”
A seat at the table
The two-hour afternoon meeting I earmarked at The Black Bean with Mondejar became a three-hour dinner conversation that extended beyond the subject of the café. I occasionally glanced at various corners of the space to see how patrons behaved. The coffice types are still glued to their laptops; several friend groups burst into raucous talk, while the family types were just as involved, adult and children alike in lively conversation or savoring the offerings from the dinner menu.
I remember my parting question for Mondejar: Now that you have grown from a one-man operation to a proper design studio, are your coffice days over?
It was intended as light remark but Mondejar looked pensive for a moment.
“Well, we’ve grown from one to four, and I really felt that with this number and the amount of work coming in, I needed to invest in a proper studio space. I am sharing office space with a friend just a short walk from here,” He responds. I congratulate him on this accomplishment, admirable really for a studio that only came into being a year ago. But Mondejar wasn’t finished:
“You know, I may have left my freelance life, but there’s always a reason to return to The Black Bean!” he chuckles. •








Project Team
Architect
Mondae Studio
General Contractor
Mulgogi Construction
Kitchen Contractor
Manila Kitchen
Cabinetry Works
Focolare Carpentry


