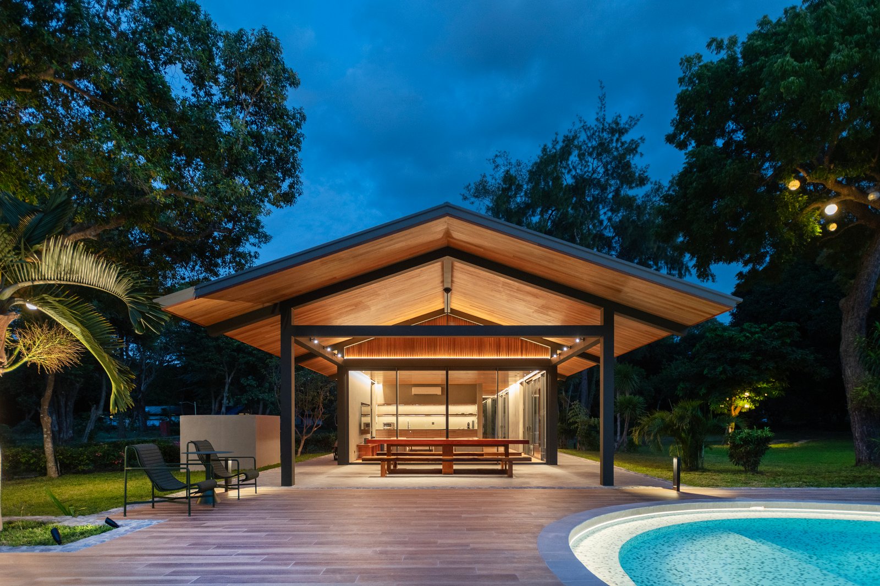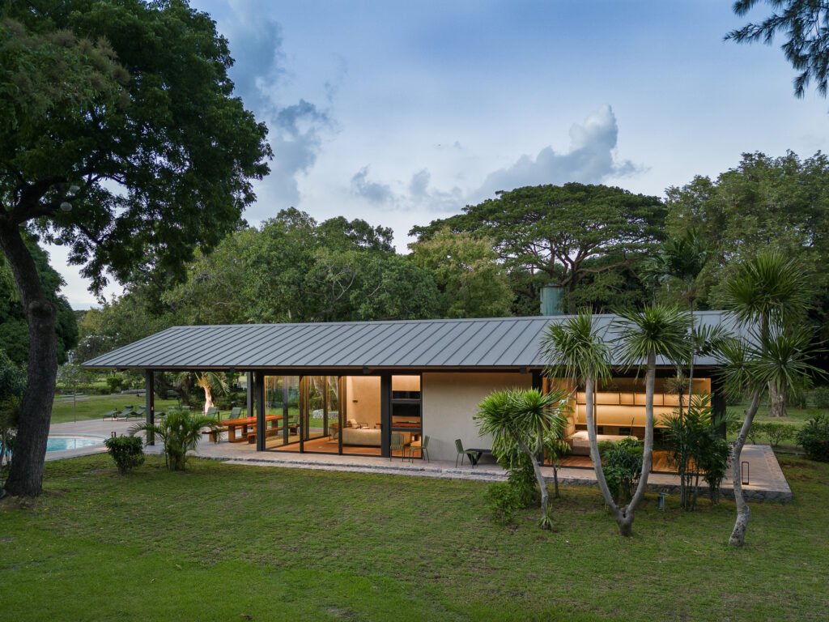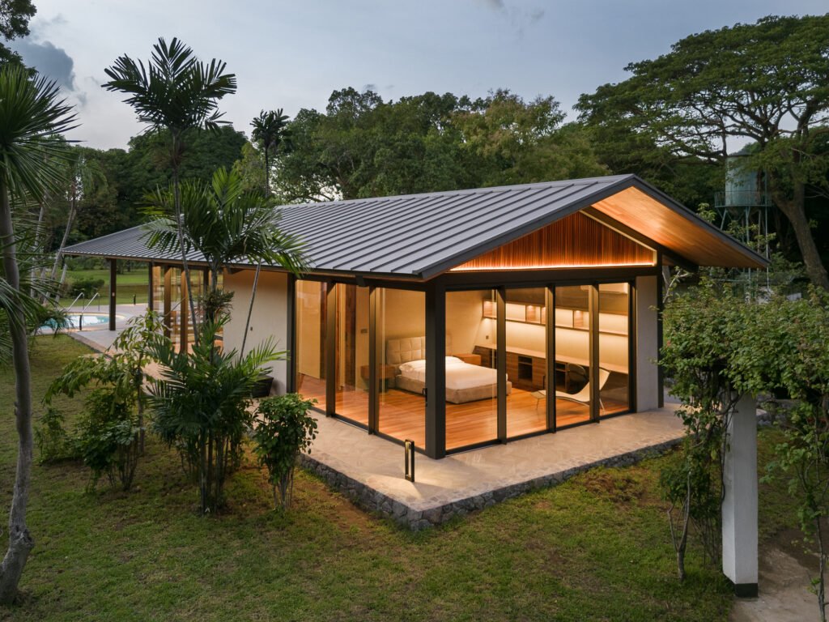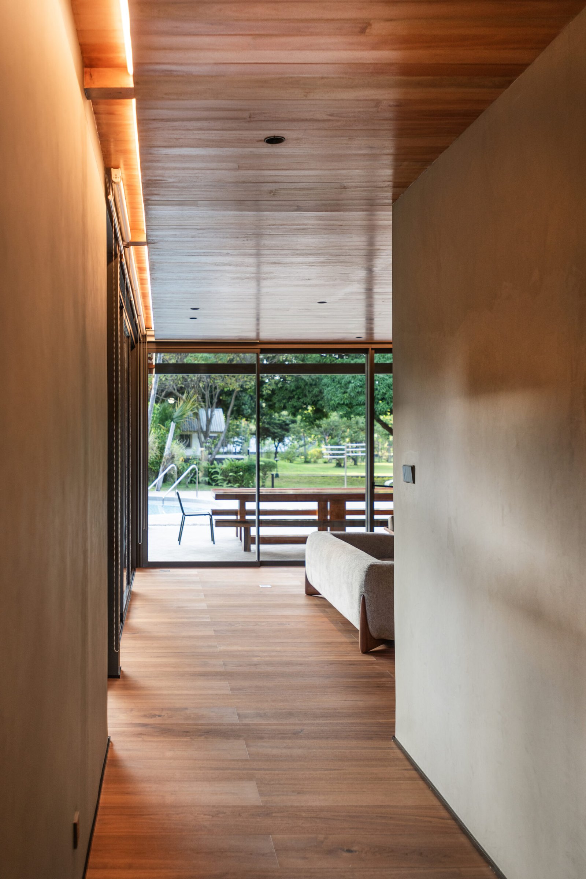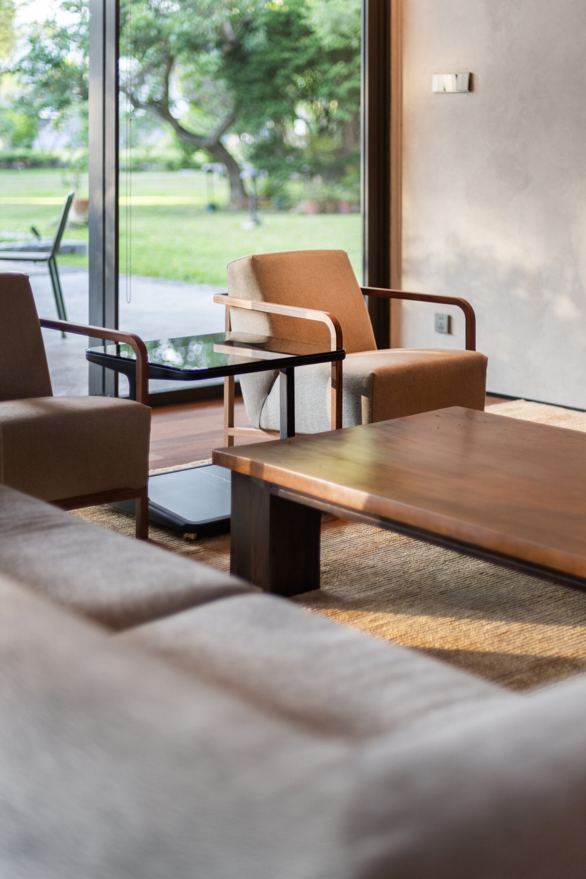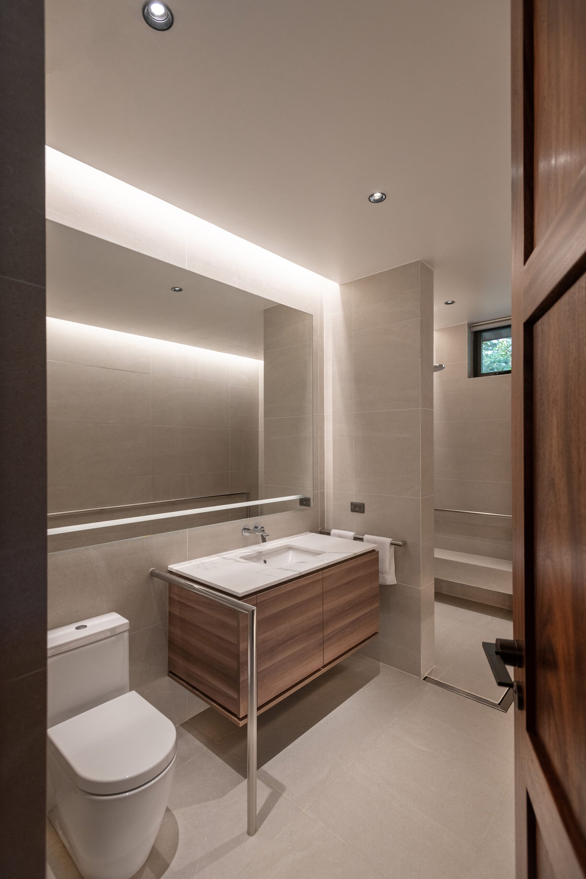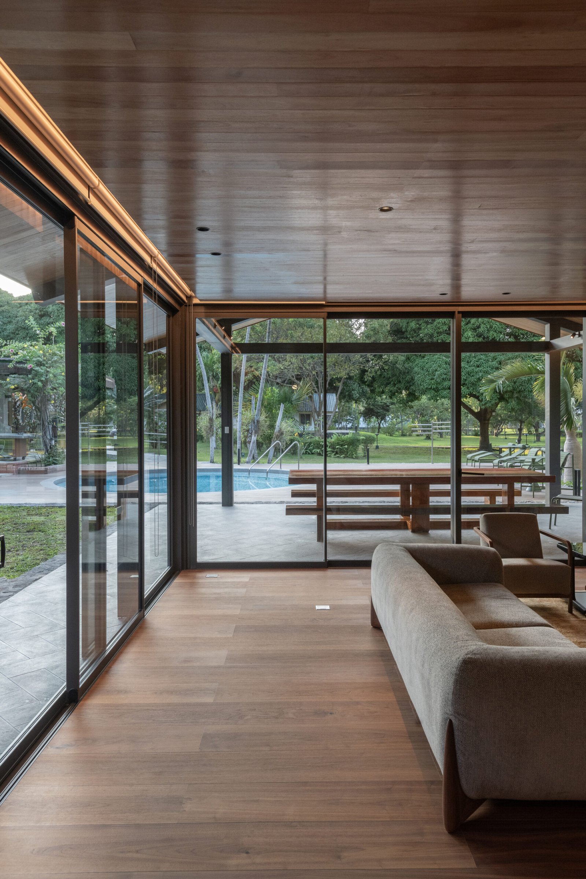Introduction and Interview Gabrielle de la Cruz
Images Bien Alvarez
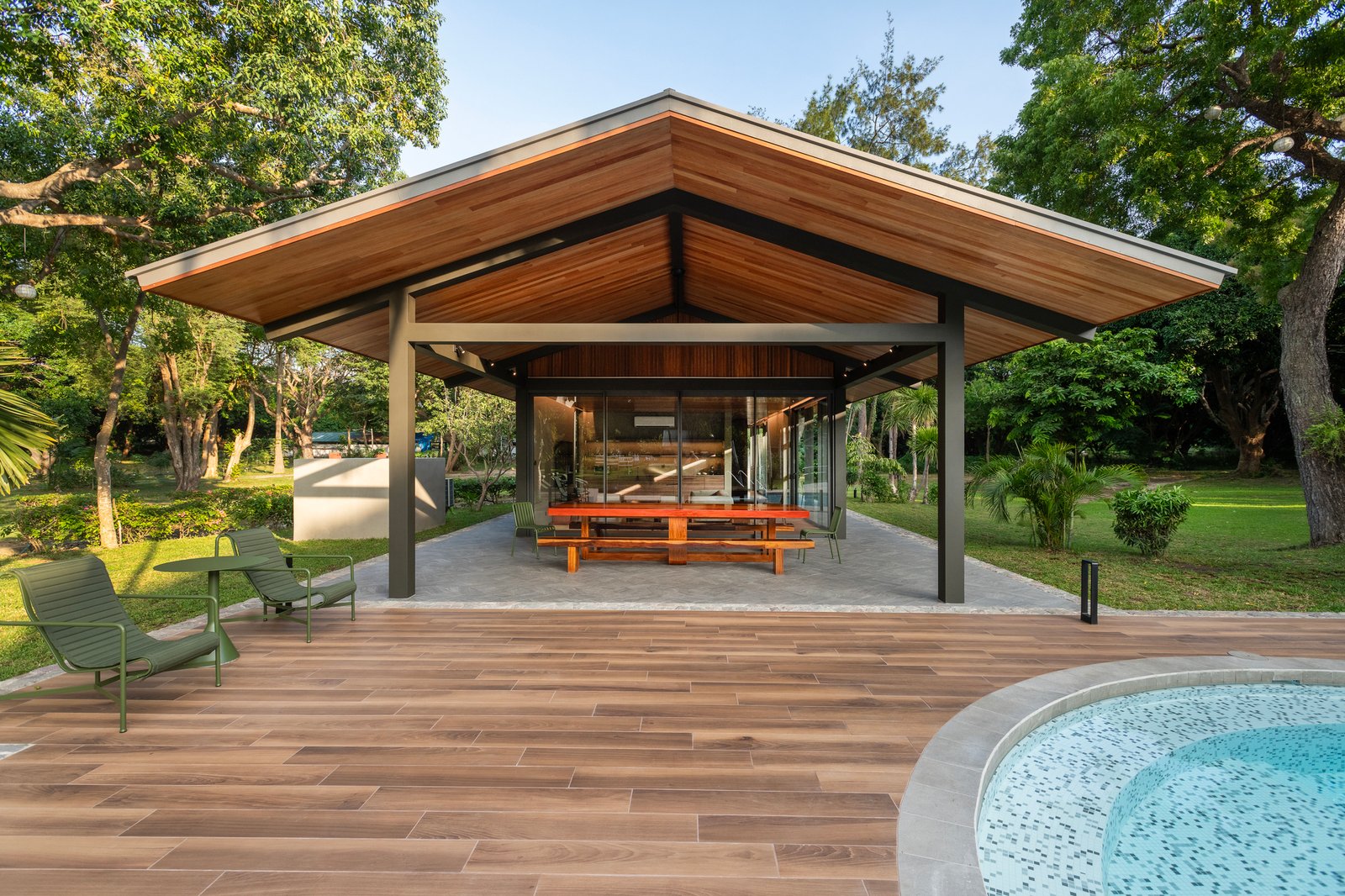

“Originally, we were tasked to build on the footprint of and renovate an old cabana. However, after general clearing and analyzing the construction impact on the surrounding greenery, we shifted our approach to building from scratch. We also wanted the new structure to blend with its environment and not dominate it,” narrates 8×8 Design Studio about HL Cabana, a 210 square-meter structure designed as an additional guest house for a family’s farmland with a lush mango plantation. The cabana is a standalone structure adjacent to the main house. A generous lanai sits on its frontage and a 1.50-meter-wide perimeter walkway surrounds its exteriors.
Neutral tones dress the cabana inside and out, as the architects intended to achieve a calm, minimalist design. A consistent material and finish palette from floor to roof was also specified to shield the structure against harsh Philippine weather conditions. “Among the things we were keen on was choosing appropriate roofing, as we wanted something that would reduce heat gain, collect storm water, and is easy to maintain,” 8×8 shares. “We found a fit in Metalink’s FLEXSEAM 24 in Bromo Tektura Finish, a roofing solution that meets our requirements and matches our overall palette.” The architects add that the roof eaves protect the 100-square-meter interior space from extreme weather and allow the cabana to maximize its glass openings. The same eaves align with the perimeter walkway, providing a silhouette of the cabana’s profile.
Kanto invited 8×8 Design Studio and Metalink to talk about their collaboration for HL Cabana, delving into their selection and tailoring process. We also asked the architects about the cabana’s minimalist aesthetic and how it was designed to be a part of the farmland. Our conversation follows:
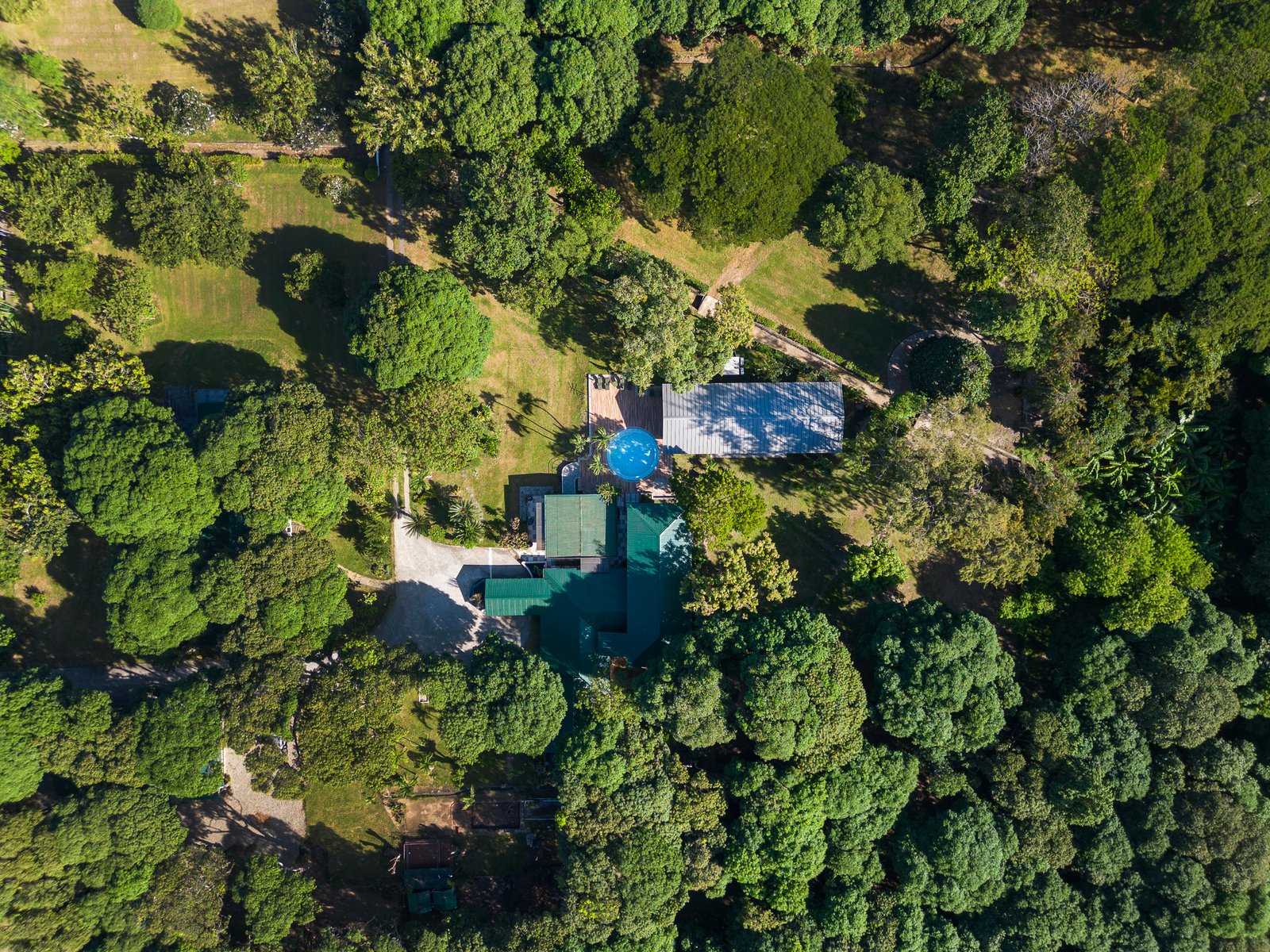

From the top
Kanto: Hello, 8×8 Design Studio and Metalink! Thank you for sharing HL Cabana’s story with us. Let’s start from the roof. What is it about Metalink’s FLEXSEAM 24 that initially appealed to you? Why was this product the best roofing solution for the architectural design vision?
Pearl Robles and Adrian Alfonso, co-principals of 8X8 Design Studio: Thank you for having us again, Kanto! What we initially looked for was a standing seam profile for the roofing to streamline the silhouette of the roof plane of the cabana. Metalink presented us with the Flexseam profile, which came in various Tektura finishes that met the subdued shade we envisioned. We saw that it worked visually with what we were trying to achieve, and its flexibility allowed us to add more touches along the way.
Metalink: Hi Kanto! We specified and recommended the FLEXSEAM 24 in Bromo Tektura Finish for HL Cabana. We felt that this was suited for 8×8’s sleek and minimalist design vision, as it comes with an innovative hidden fastening system that eliminates the clutter of exposed fastening screws.
The Bromo Tektura Finish is also an innovative textured finish. The warm gray color balanced this texture and the final design allowed the roof to blend seamlessly with the structure and the surroundings.
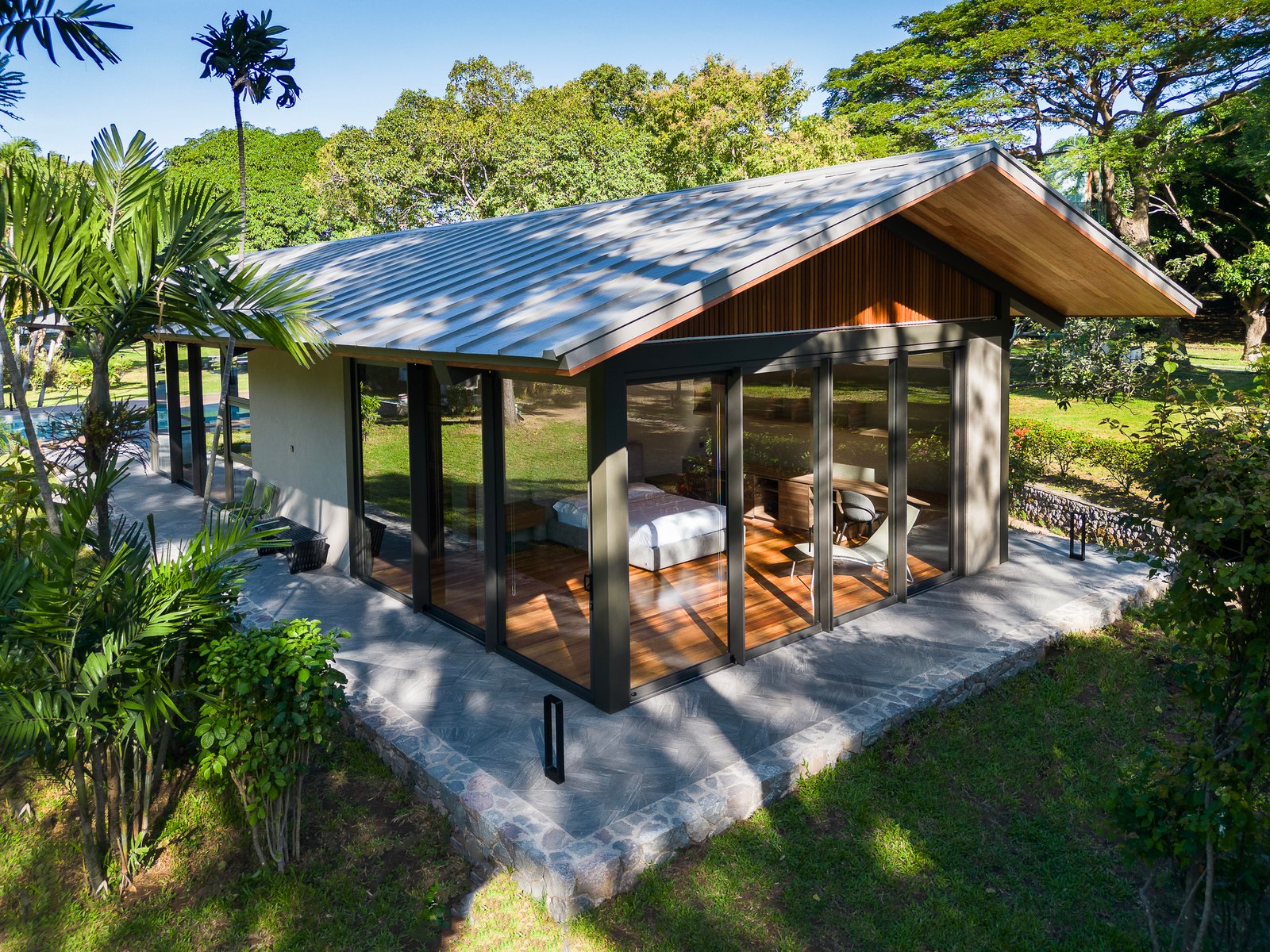
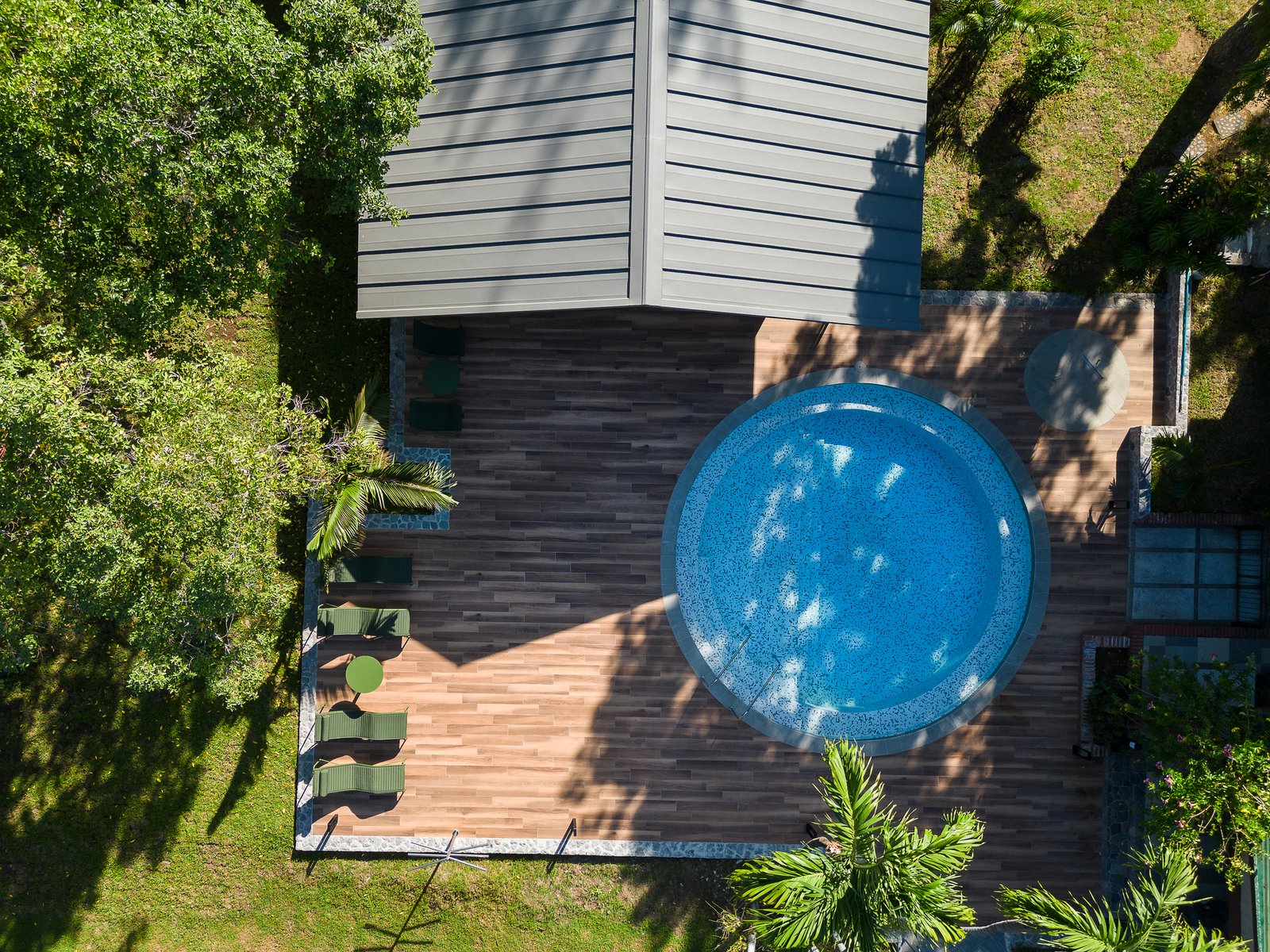
Can you highlight any specific features of the roofing material that made it the right choice for the project? What custom executions were made for HL Cabana’s roof?
Metalink: 8X8 Design Studio designed the vent accessories used for the project. Our team of technical experts collaborated with them in customizing each of these accessories.
8X8 Design Studio: One of our priorities was for the roofing system to address the challenges posed by tropical climate. The standing seam profile effectively seals the roof surface without perforations to the GI Sheet, which protects the structure from leaks in the long run. We also opted to extend the eaves of the roofing to its perimeter to shield all sides of the cabana and aid in the reduction of heat gain.
To allow the under-roof space to breathe, we positioned ventilation slits for the roof plenum to lessen heat pressure build-up within the ceiling plenum. Since the roofing is a free-fall profile without gutters and downspouts, we were able to install perforated drains in the perimeter to collect storm water cascading from the roofing.
Metalink: It also helped that HL Cabana called for a low roofing slope, which usually requires fewer materials and less labor during installation and is easy to maintain.
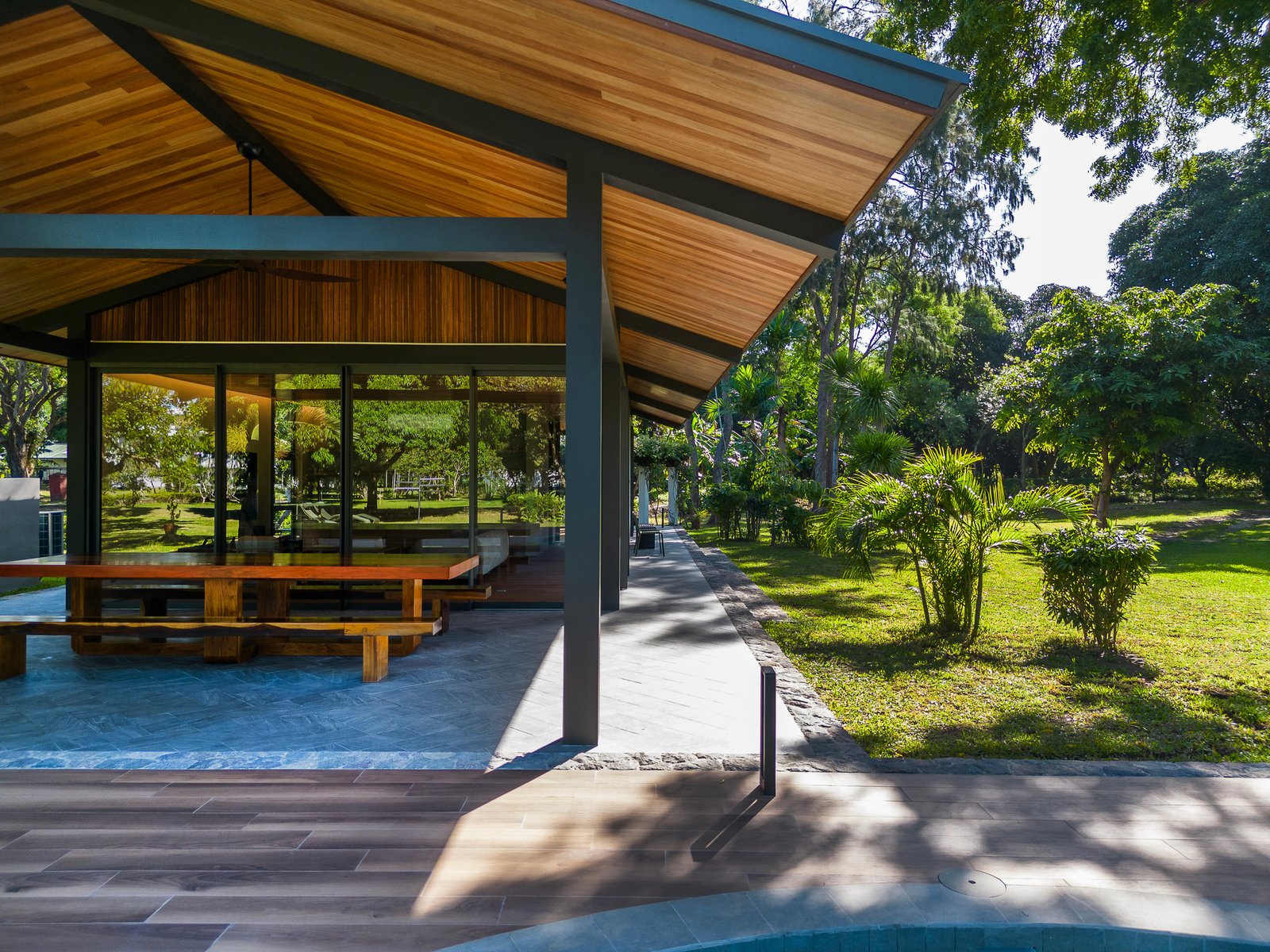

Speaking of maintenance, how did you equip the roofing system for the long run, especially since the cabana sits on a mango plantation with copious trees and without tall neighbors to shield it?
8X8 Design Studio: Having the cabana near the mango grove and other trees makes it prone to receiving dagta (tree saps). The standing seam profile is a wide corrugated roof panel, with fewer ridges and nooks compared to other corrugated profiles. These wide panels make the occasional cleaning of the roof using a high-pressure water pump manageable.
We were informed that the roofing has been performing well during the morning and afternoon sun. The extended roofing eaves work well in deflecting direct sunlight, and the goal of reducing heat gain was achieved.
Your collaboration resulted in an effective roofing solution. What did you appreciate most about working with each other?
Metalink: We listened to the ideas of 8X8 throughout the process. What we appreciated most about working with them was their openness to innovation and exploration of new designs to satisfy client needs. We are always looking for opportunities to innovate and meet unique design requirements, and we’re glad that we were able to execute this project with a team that shares the same ideals.
8X8 Design Studio: Metalink presented us with a promising product. What we appreciated further was their attention to detail in terms of the flashing and termination of the roofing. Flashing terminations are the pre-bent GI sheets that are installed to the roof edges and apex. We like how they did not compromise on the look that we were trying to achieve for the cabana. The terminations were sharp and precise, adding to the cabana’s overall aesthetic.
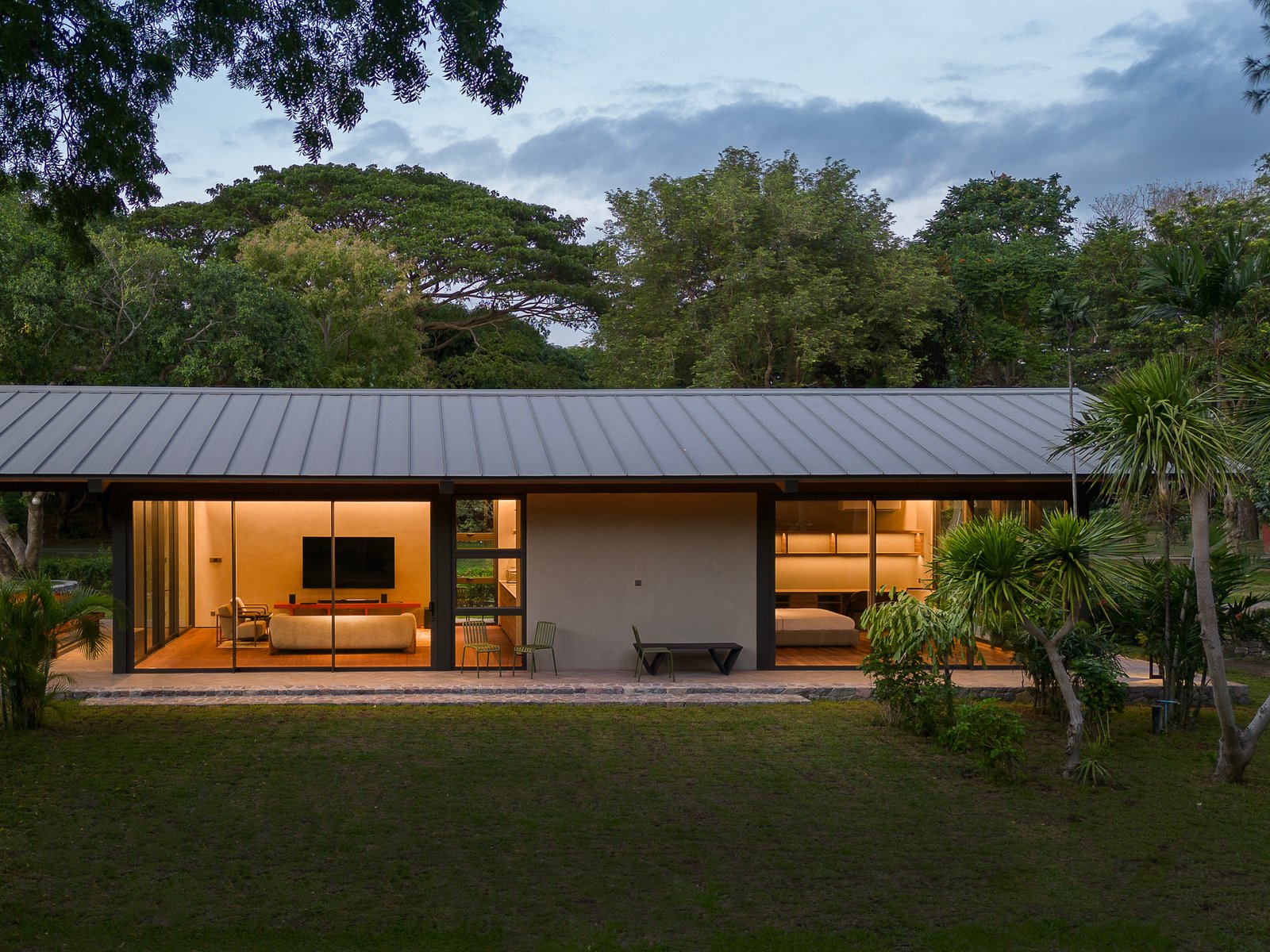
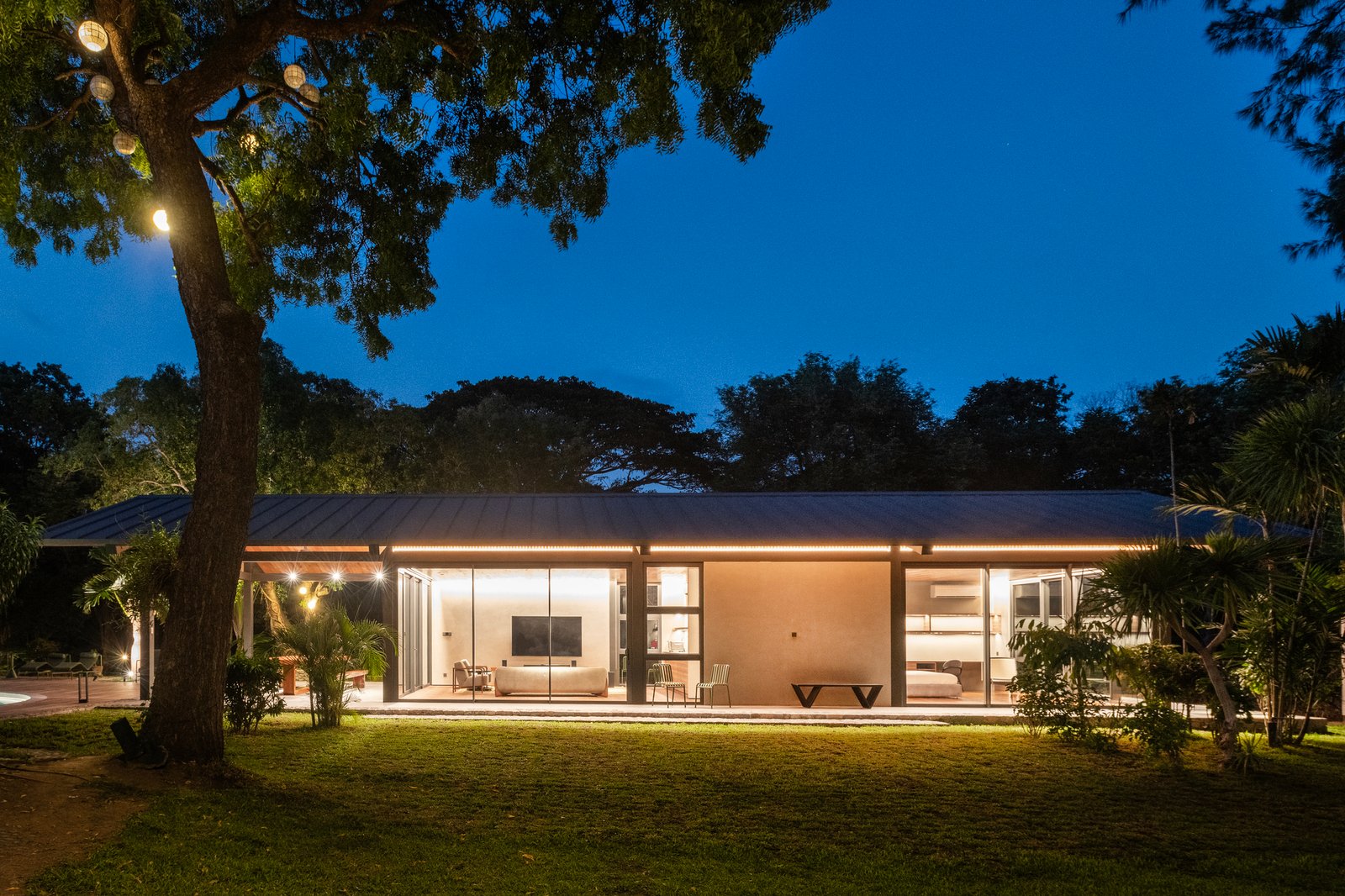
Designing the cabana
The cabana is spare in both structure and material; what challenges and avenues for innovation did its simplicity open up for the team?
8X8 Design Studio: As with most of our projects, clarity of space is an important ideal for us in the design process. The physical and mental perception of space affects how an individual experiences or wanders through it. We try to test how sparse we can go without losing the tactile feel of the space. We then balance things by experimenting with porosity, light, and meticulous material selection.
What role does this minimal, functionalist design play in harmonizing the cabana with its lush mango plantation surroundings?
8X8 Design Studio: We believe that there are two sides to minimalism: the aesthetic sense and its utility. The aesthetic sense directed our intention to have a warm inviting space that welcomes guests to the cabana and the scenery. The utility side streamlines the scaling of components of the structure to blend with the existing structures and tree lines, while concealing utility systems (electrical, mechanical, and plumbing), to achieve a generously quiet space.
Combining these allowed the lush mango surroundings to be part of the overall experience.
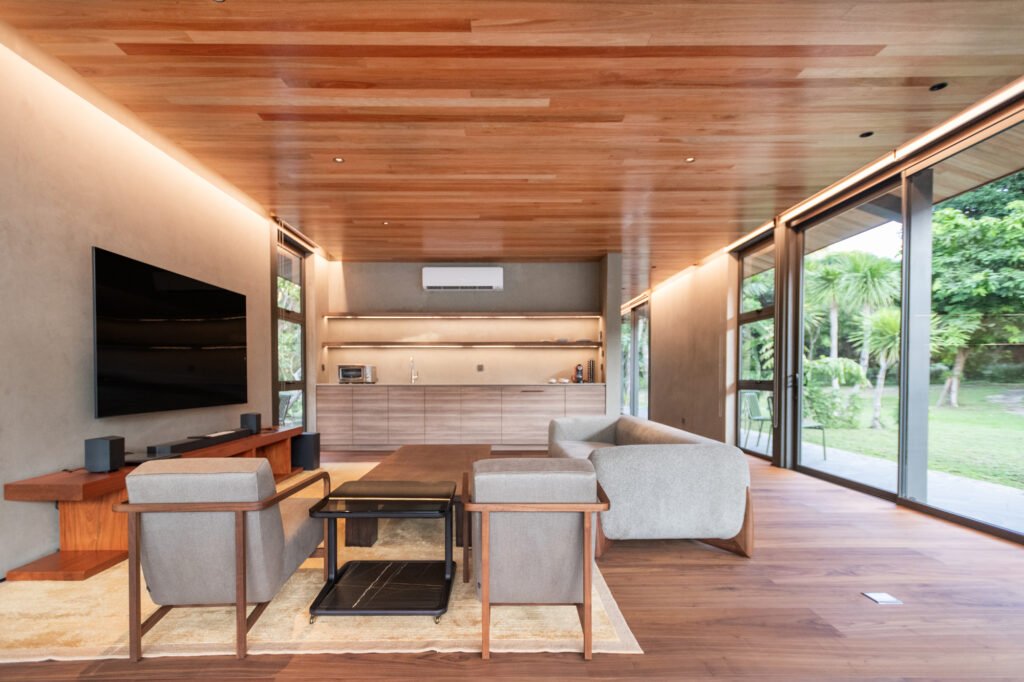
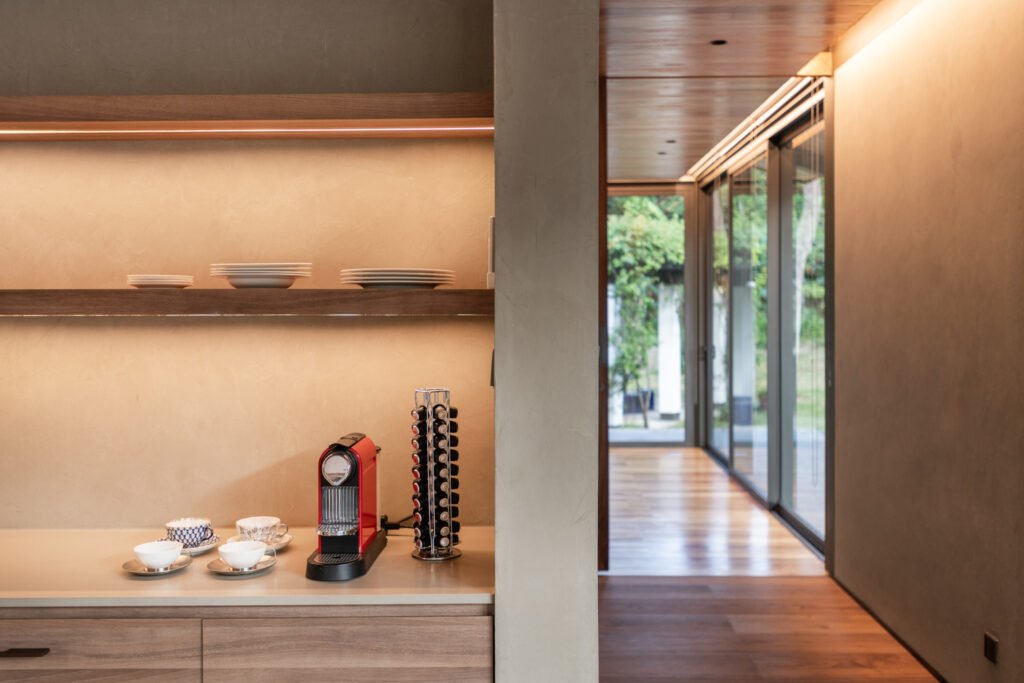
How does the cabana relate to the other structures within the mango plantation? Your team also designed the sports pavilion in the same location. Is there a similarity in the structural or material vernacular between the two structures you designed for the same client?
8X8 Design Studio: Since HL Cabana is adjacent to the main house in the hacienda, we opted to adapt the pitched roof element to the new structure to complement the original structure composition. We adopted a linear layout similar to the gym pavilion, as we wanted to develop an elongated space that frames the mango grove at a wider angle. It is a situational approach that coincidentally works for both projects.
Tell us more about the linear layout. How does this address the spatial needs of the cabana’s users? Did the client have special requests that called for this configuration?
8X8 Design Studio: HL Cabana follows a continuous layout from the lanai, to the living area, extending to the sleeping area. We wanted a seamless flow of space that maximizes indoor and outdoor experience, all while allowing for other activities within the compact volume.
While HL Cabana was designed for friends and family, the special consideration was for the owner’s parents. We paid attention to ease of mobility and good clearance for wheelchair access. We also welcomed as much natural light and natural ventilation as possible.
How else did you create a comfortable and refreshing environment for guests? In what ways does the cabana maximize the benefits of its site?
8X8 Design Studio: As the roof eaves minimize heat gain and protect the interior space from extreme weather, we were able to maximize the glass openings for the cabana. The linear configuration also allows multiple avenues for cross-ventilation through the sliding doors and operable windows.
Can you share insights into any unexpected challenges encountered during the design or construction process, particularly in the context of tropical architecture?
8X8 Design Studio: The decision to build the cabana from scratch meant that we had roughly 6 months to complete the project in time for the Christmas holidays. Fortunately, the construction team and our suppliers, including Metalink, were successful in delivering this. The challenge on our side was to optimize the construction process without sacrificing our intended quality. This also limited our material selection to efficiently available components.
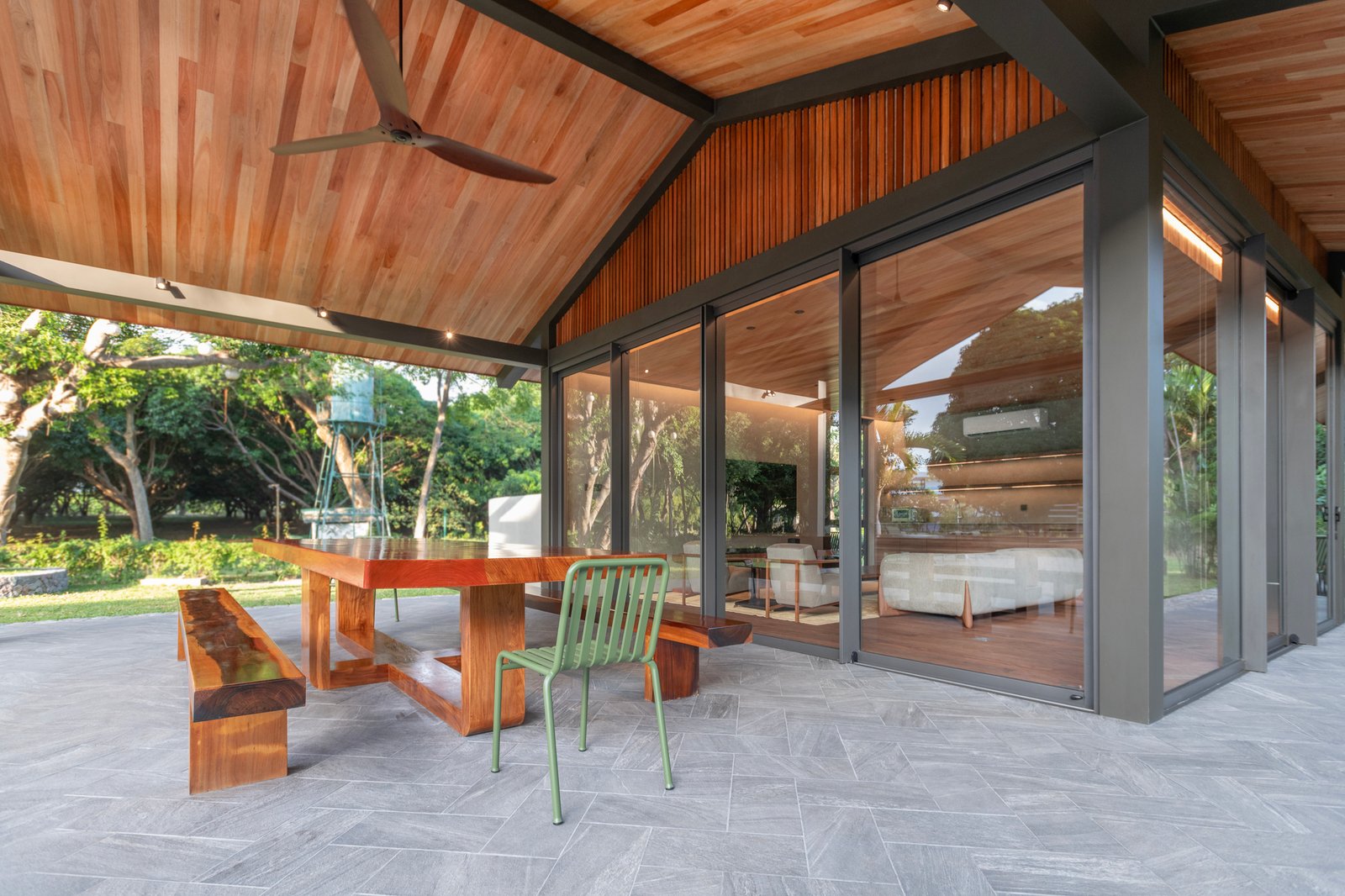


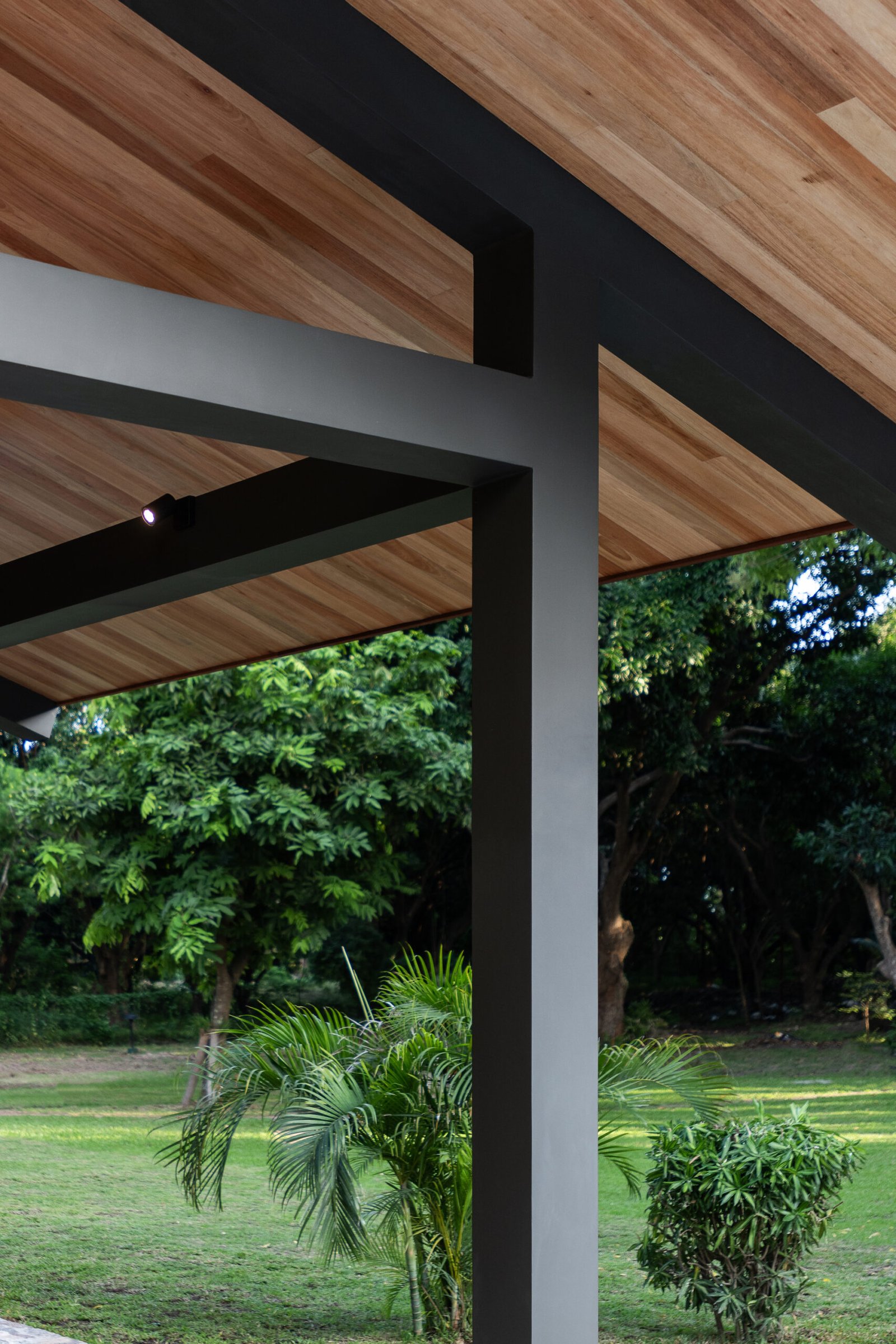
“The vicinity of HL Cabana is prone to earth quakes, so we prepared the structure in Steel Framing to have flexibility in movement,” 8X8 Design Studio shares.
What is your most memorable learning from the experience of bringing the cabana from design to realization?
8X8 Design Studio: To complete a project within six months is a true milestone. This is only workable with the full cooperation of all parties (designer, client, contractor, and suppliers). The objective was clear to everyone, and we were fortunate to complete the project in good time and quality.
The cabana was designed to be a guest house, so the idea of having it bare was an acceptable approach. However, we realized three things from its completion: the composition of the roof plane gives presence to the structure; the placement of the glazing allowed a good volume of natural light to peak in the generous spacing of the few furniture spaces; and the space is very much alive and inviting. Should we have had requirements for a kitchen, it would be a completely livable unit. These are realizations we’ve had for key ideals that would activate a space effectively.
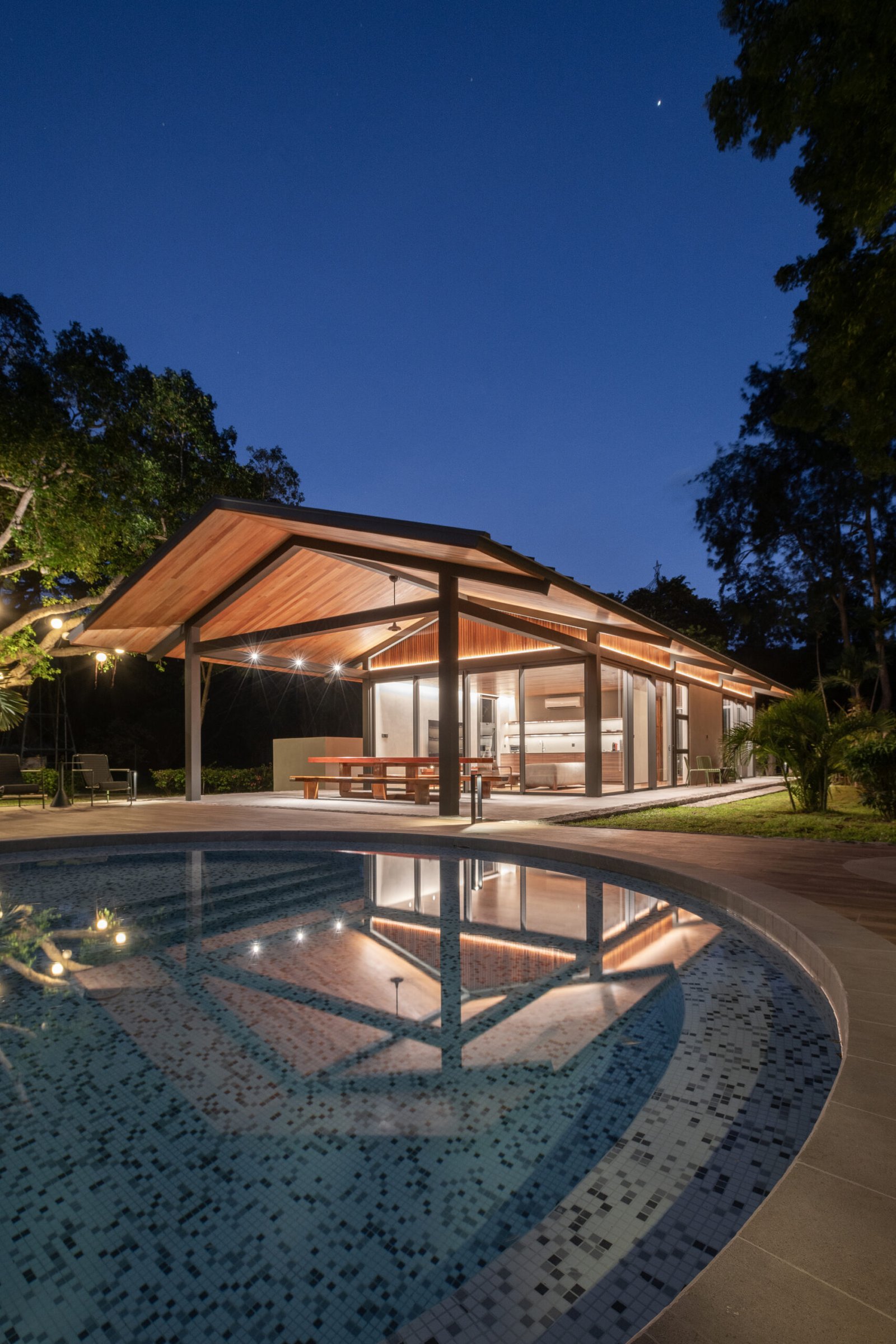

We noticed a lot of structural frames exposed by copious glazing in your studio’s recent slate of works. Is this an approach the firm wishes to pursue as a sort of distinctive spatial vernacular?
8X8 Design Studio: We’ve experimented with Shell Tactics for earlier projects. This is our approach in composing the shell as the space-defining element while functioning as a protective shield against tropical climate. It is an approach that emphasizes how composed volumes occupy a site.
For a few recent projects, we’ve been playing around with expressing columns and planes independently (as opposed to seaming this together as a shell). It intends to amplify the space by expressing the slimness of the column that carries a vast plane. It is a situational approach that works depending on the site conditions and the willingness of the client for the space to be porous. Regardless of the approach, we always aim for simple solutions to address our tropical climate. And we try to explore new ways to create effective spaces. •
