Interview The Kanto team
Images Archion Architects
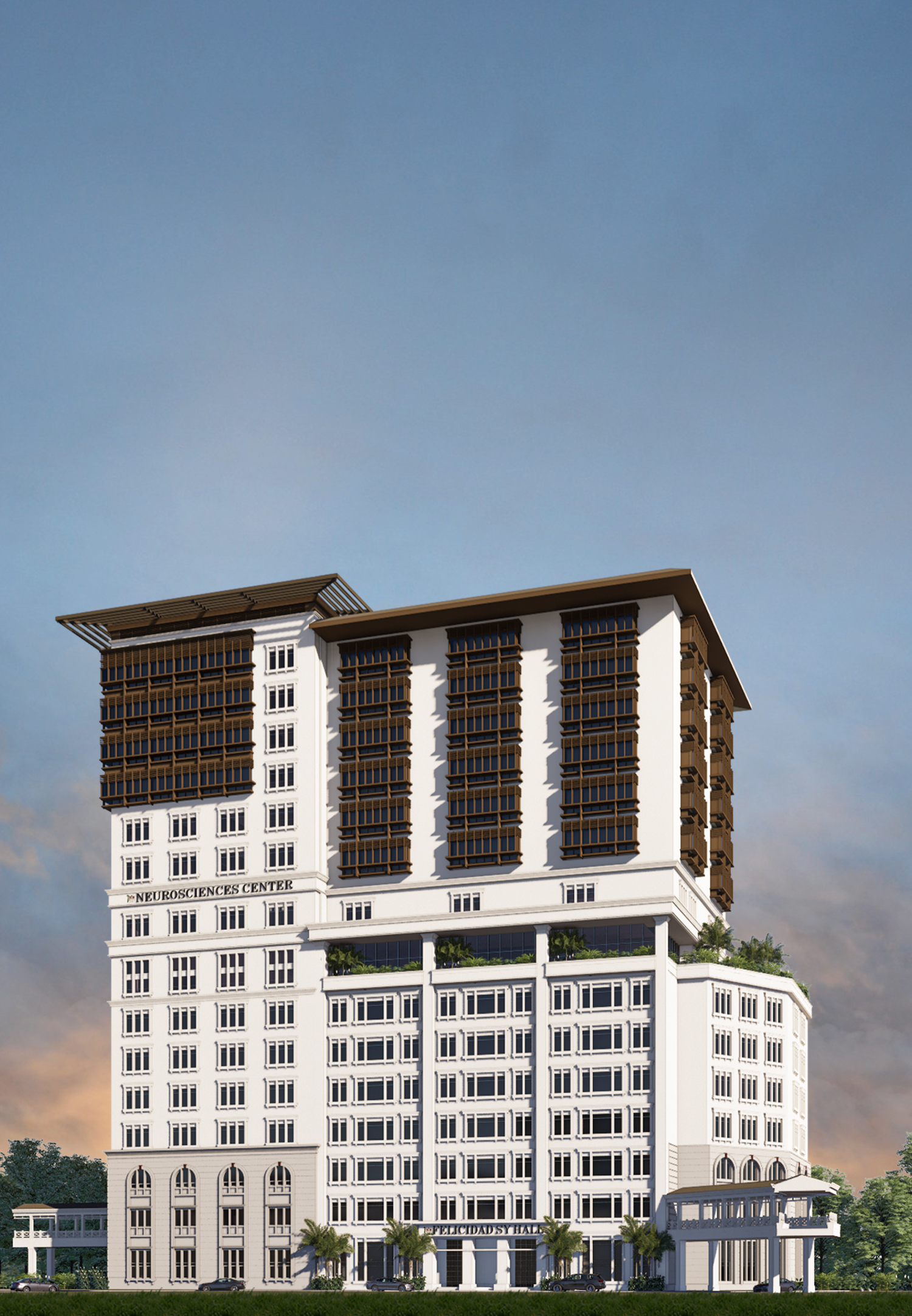

Welcome back to WAF, Archion Architects! Tell us more about your 2024 entry, the Felicidad Sy Multi-Specialty Building. What would you say is the genius of this project? What makes it different from other public health buildings out there?
Thank you, Kanto! The Felicidad Sy Hall Multi-Specialty Building is part of the Philippine General Hospital’s master plan to modernize its infrastructure. PGH is often perceived as a “last resort” medical facility in the country, and this building will be the first answer to the need for up-to-date facilities and a space that could house advanced medical equipment.
The genius of the project is that it takes into consideration Philippine culture in its design. It also takes clues from the bahay-na-bato to naturally ventilate the wards, harnessing both the amihan and the habagat. Filipino architectural concepts such as forced air through the “ventinilla” fenestrations and cantilevers similar to the bahay-na-bato provide more flexible floor plates for medical planning and encourage local identity in healthcare architecture.
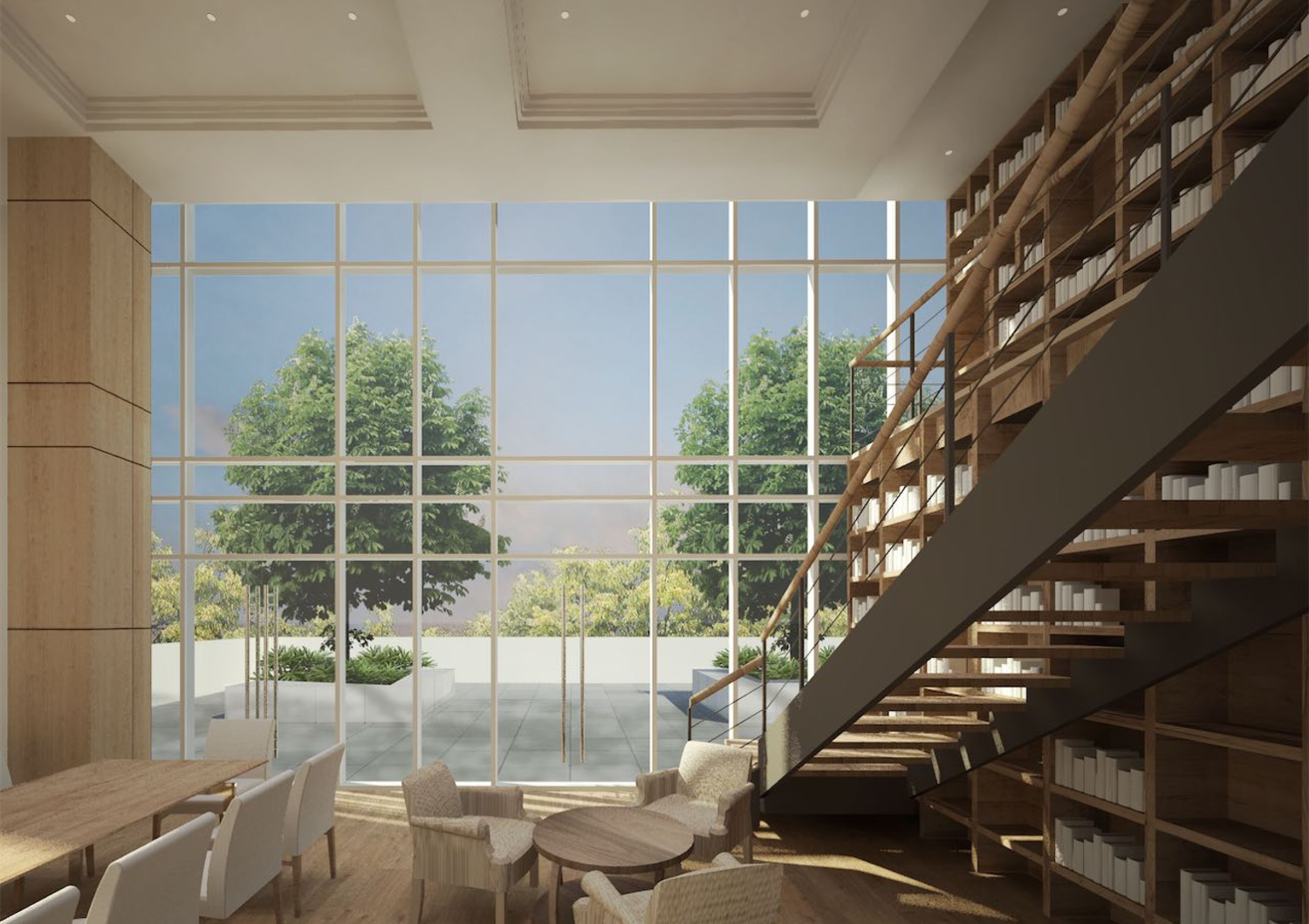



I recall that your WAF 2023 shortlisted project, Manta Corporate Plaza, also borrowed a few concepts from the bahay-na-bato. What did you learn from presenting that project last year, and how did this help you prepare for the upcoming festival?
The biggest lesson we learned at WAF 2023 is the importance of relaying the project narrative. This time, we want to focus on the social impact of our project and how we translated that into architectural design. We believe the PGH Felicidad Sy Hall Multi-Specialty building is an example of socially responsible healthcare architecture that addresses the need for improved hospital planning, accessibility, and design.
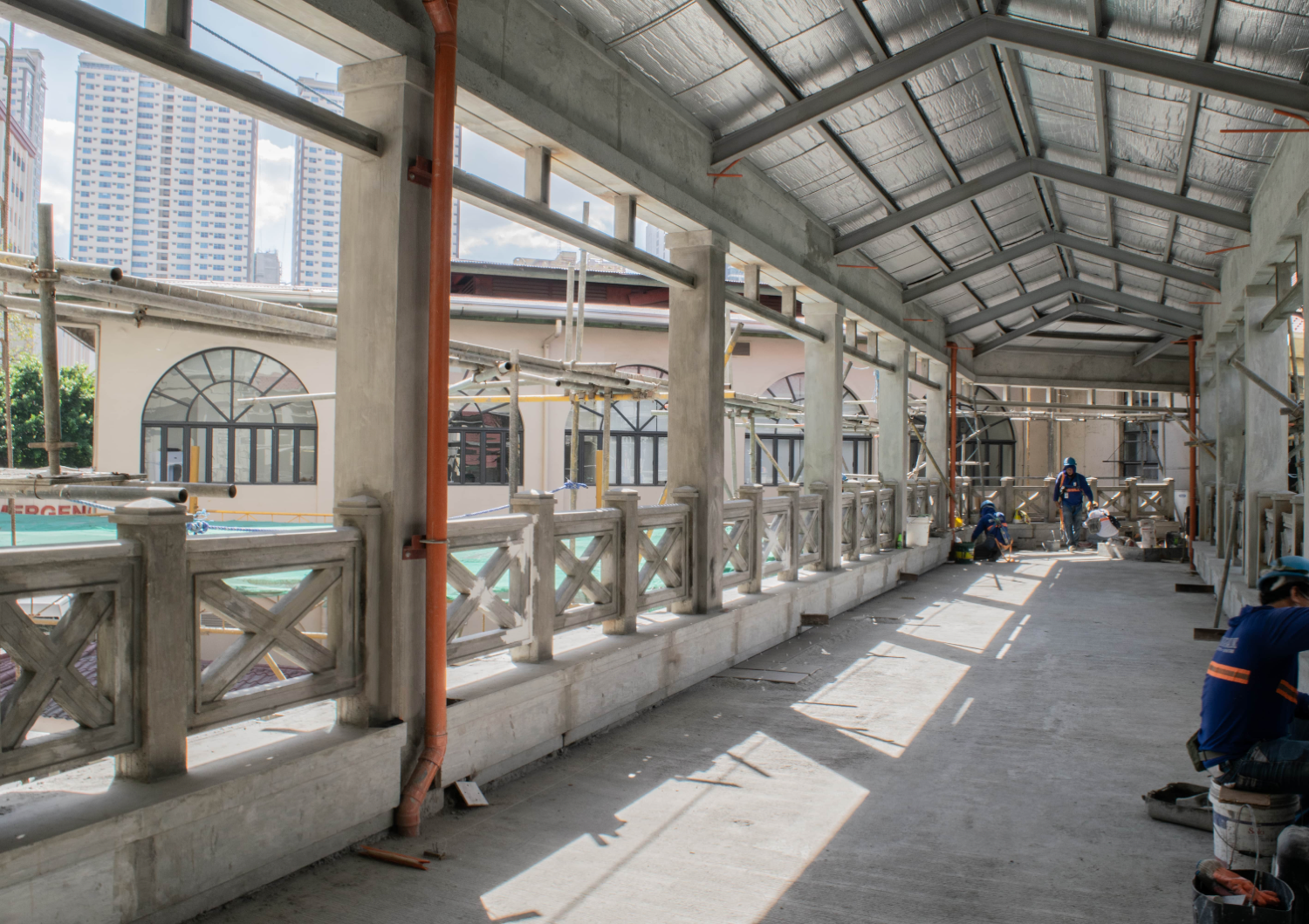



Is there anything new that you’re looking forward to at the festival this year? What do you wish to get out of your second time at WAF?
We won’t say no to bringing home the gold! We’re honored to represent the country in the health category. Beyond everything, we’re hoping for greater Filipino recognition and relevance on the global healthcare architecture stage.
Thank you and best of luck, Archion Architects!
“We’re honored to represent the country in the Health category. Beyond everything, we’re hoping for greater Filipino recognition and relevance on the global healthcare architecture stage. “
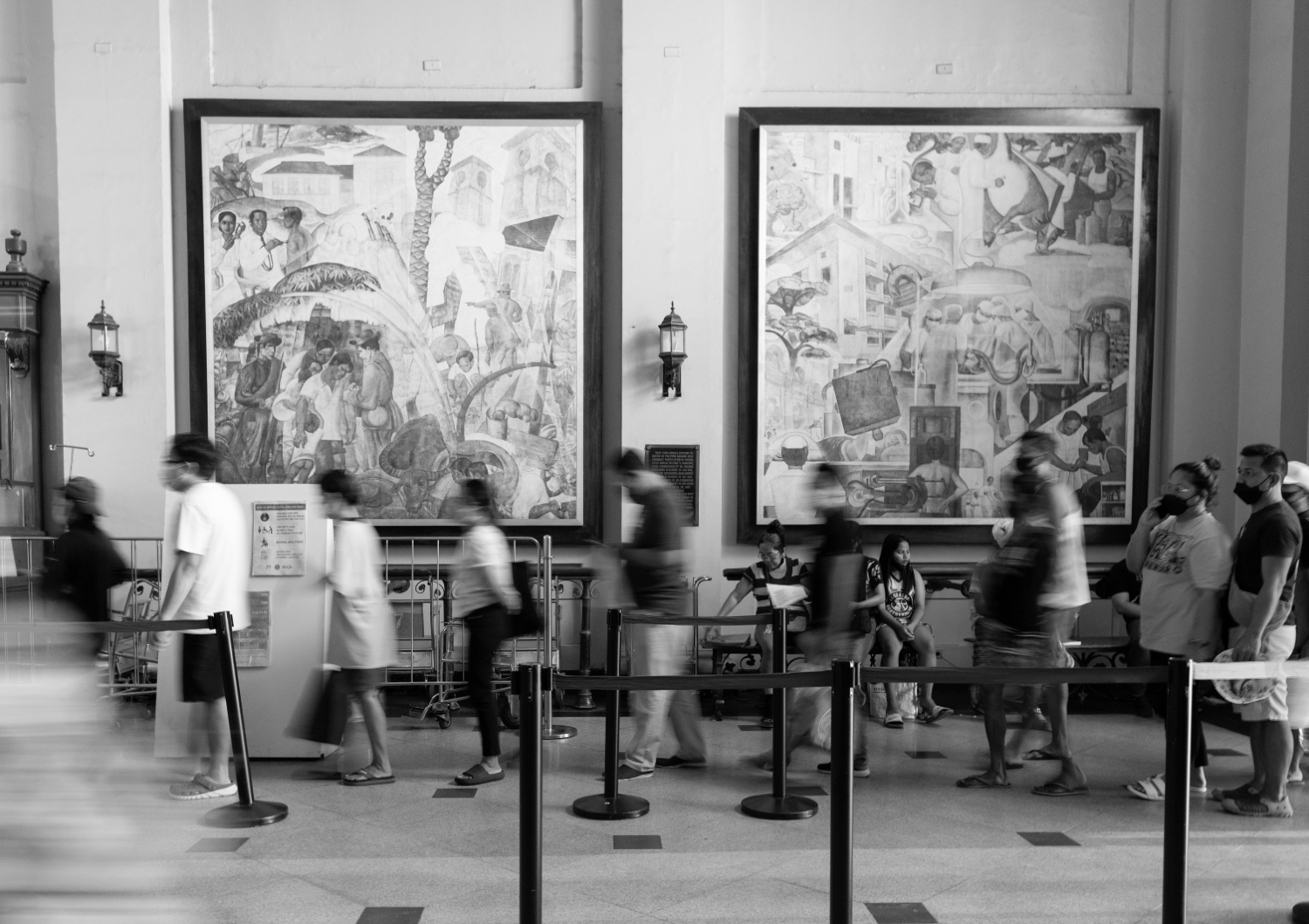

Felicidad Sy Multi-Specialty Building
Project description by Archion Architects
Edited by the Kanto team
The Philippine General Hospital (PGH) is the premier public health facility in the country, serving more than 600,000 patients annually. As a government institution adjunct to the University of the Philippines, it employs and trains some of the best healthcare professionals in the country.
Given this importance, the dated infrastructure is no longer capable of handling the influx of patients, the advancement in medical technologies, and the constant change in healthcare architecture. The Felicidad Sy Multi-Specialty Building (MSB) is the first step towards the infrastructure modernization of PGH.
Comprised of 15 floors, MSB is geared towards the medical specializations of Neurology, Orthopedics, Dermatology, Oncology, and Psychiatry. To support these specializations, the building has an Operating Room Complex, a Diagnostic Laboratory, a dedicated Radiology Department, Intensive Care Units, Ward Nursing Units, and Private Room Nursing Units. True to PGH’s ethos of education, the architecture also integrates spaces dedicated to instruction, such as seminar halls, conferencing spaces, and a 200-seater lecture theater. All of which are adjacent to publicly accessible garden decks.



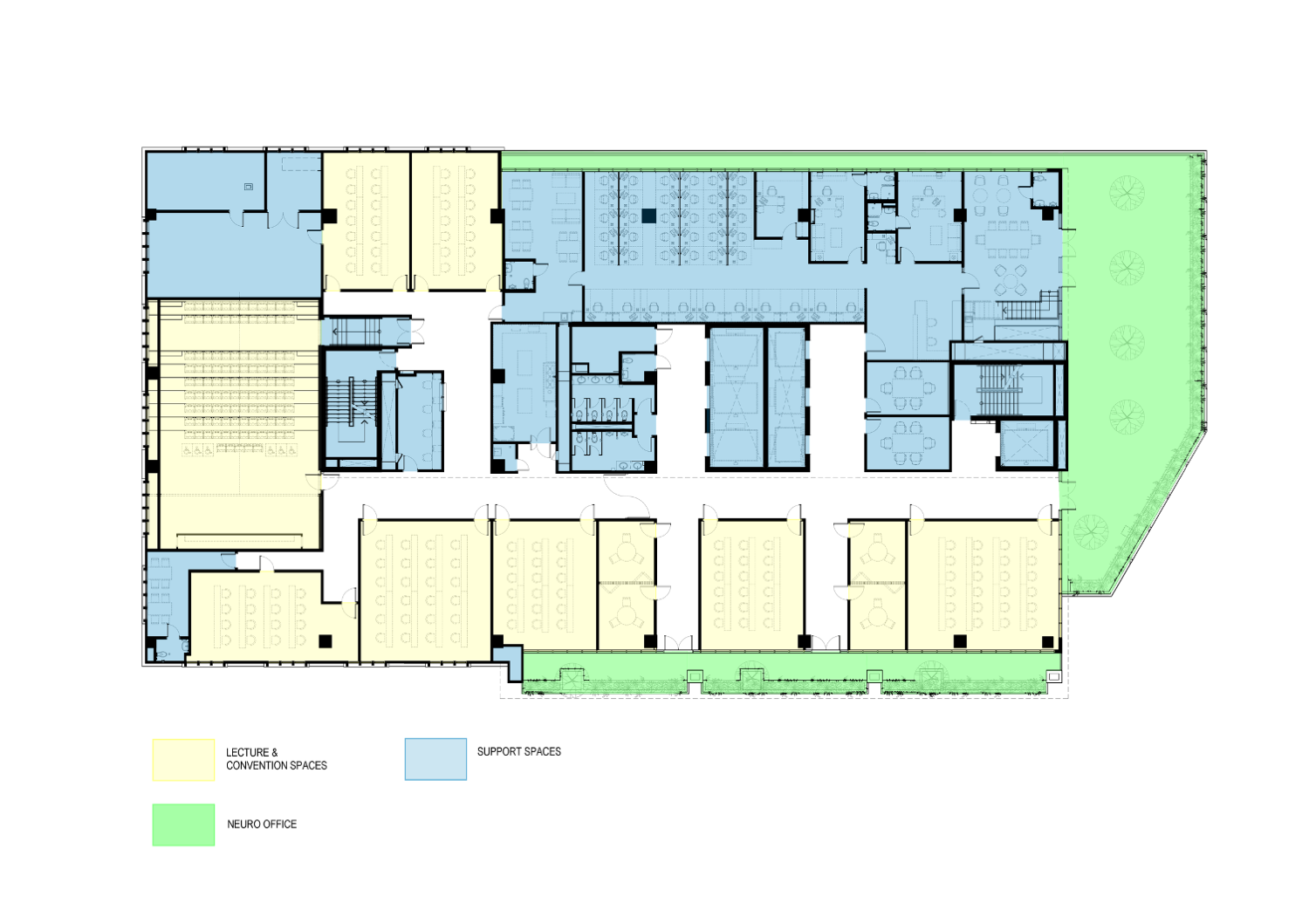
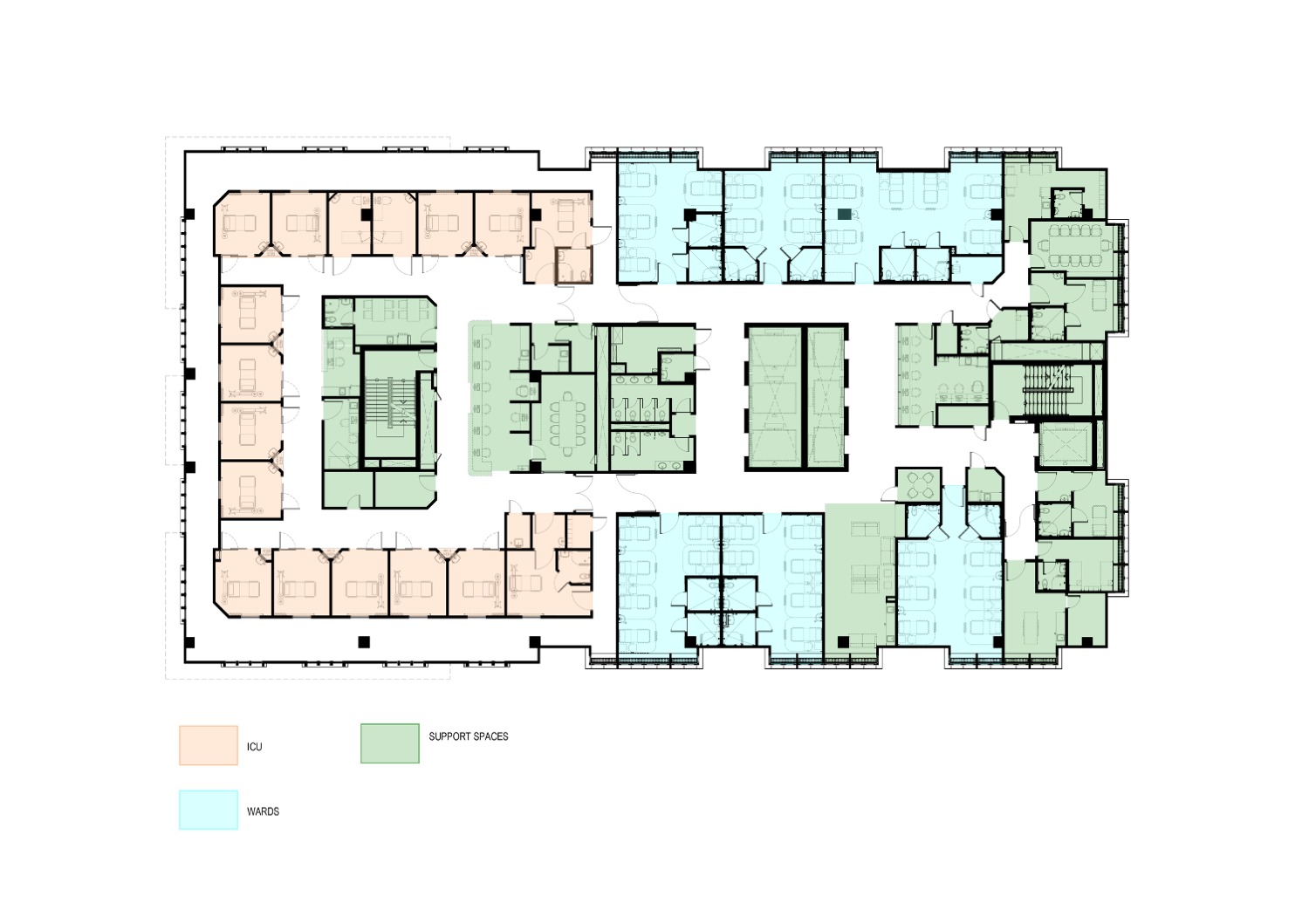
With PGH serving mostly charitable cases, Patient Privacy, Patient Experience, and Wayfinding were key drivers to the project, most evident in the Outpatient Diagnostic and Examination spaces.
The Philippine General Hospital campus, having several structures declared as National Cultural Heritage buildings, was developed in the Neoclassical style interlaced with Spanish Mission Revival characteristics. The new building seeks to expound on this sense of place while integrating key Filipino Regionalism architectural features such as a solid heavy base and cantilevered bay windows often seen in the historical Filipino bahay-na-bato (house of stone).
These cantilevered bays, integrated into the Nursing Wards to allow natural light, house the ventanilla windows which funnel air into the interiors. Concurrently, the patchwork of fenestration reflects the surrounding architecture of the campus — all tied together by details and trims that are inherently neoclassical and expressed in contemporary geometry.
The Felicidad Sy Multi-Specialty Building (MSB) strives to envelope functional programs while showing the greatest respect to the end-users, the context of the campus, and the goals set by the program. This project, set to be the tallest building in the development, hopes to serve as a leap forward in providing effective healing spaces and increasing the standard of public healthcare for the Filipino people. •
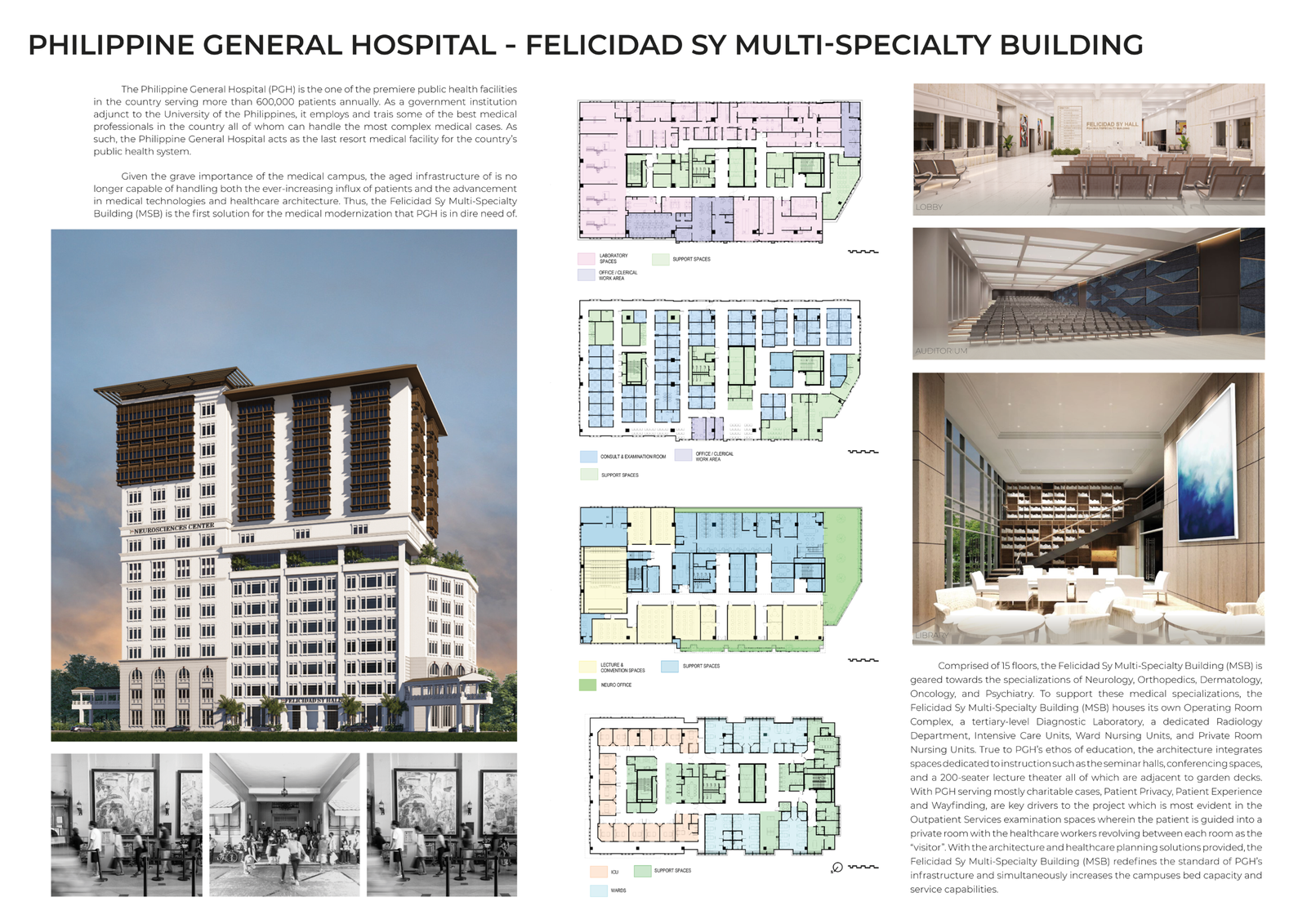



archionarchitects.com






