Words The Kanto Team and Aga Khan Award for Architecture
Images Aga Khan Trust for Culture, Mario Wibowo, and Cemal Emden
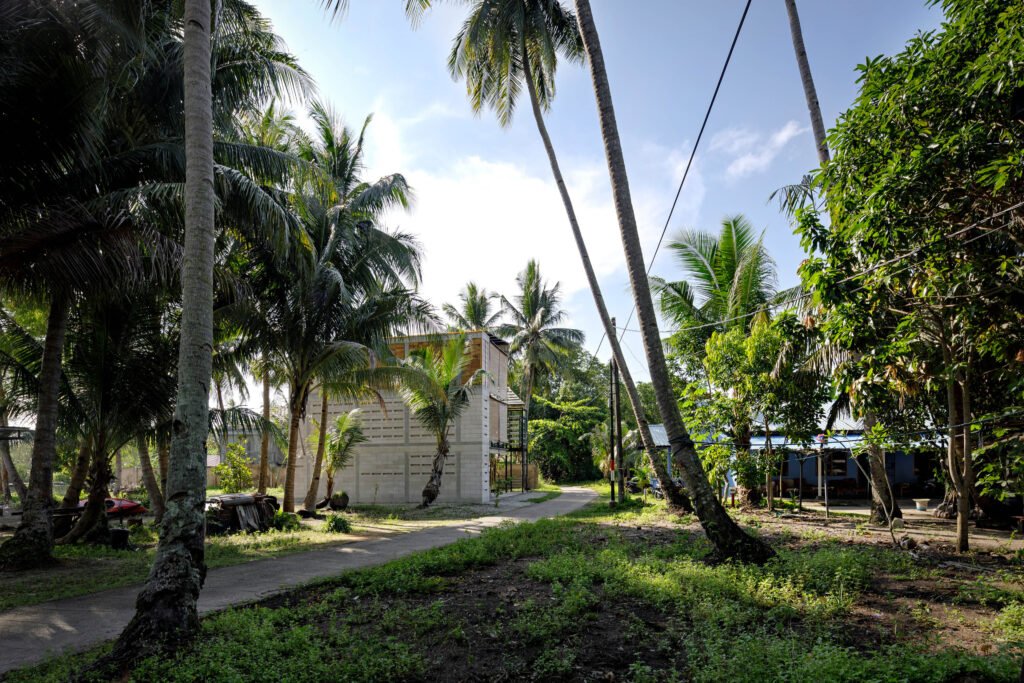

After garnering shortlist status at the 2017-2019 awards cycle for AM Residence, acclaimed Indonesian studio andramatin is back in contention for the Aga Khan Award for Architecture 2020-2022 cycle for Blimbingsari Airport in Banyuwangi, Indonesia. It is the lone Southeast Asian nation, and one of two Indonesian entries, the other being Expandable House in Batam Island, Indonesia by Urban Rural Systems, which consists of ETH Zurich’s Stephen Cairns, in collaboration with Indonesian architects Miya Irawati, Azwan Aziz, Dioguna Putra, and Sumiadi Rahman.
In the previous award cycle (2017-2019), another Indonesian project, SHAU’s Taman Bima Microlibrary, made it to the final shortlist. The SHAU team fared better during the 2021 World Architecture Festival where another Microlibrary project, Microlibrary Warak Kayu, reaped multiple accolades.
Indonesia has since fielded 13 shortlist appearances at the Aga Khan Award for Architecture, making its first appearance at the 1978-1980 cycle with the Pondok Pesantren Pabelan and has won five times.

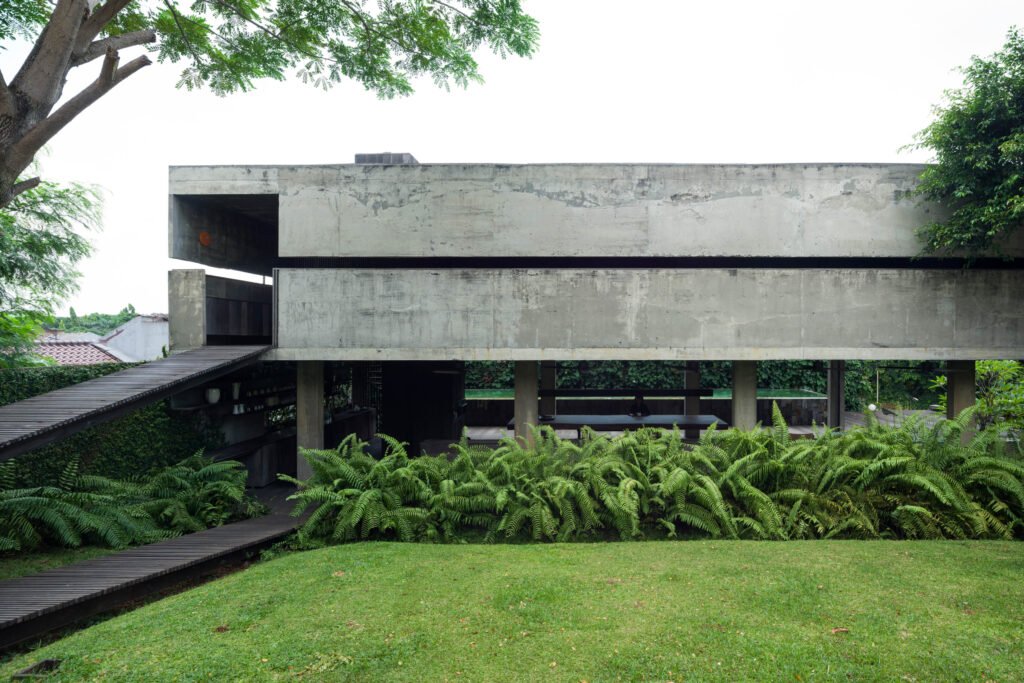
The two entries represent 20 shortlisted projects from 16 nations, vying in one of the world’s most rigorous architectural competitions, which carry a US$1 million prize. For the Aga Khan’s 15th award cycle, a nine-member Master Jury, which includes Pritzker laureates Anne Lacaton and Francis Kéré, parsed through 463 projects, whittling them down to 20. The jury reconvenes again to further deliberate on the projects to determine the award’s winners. For the 2022 cycle, each project entered must have been completed between January 2017 and December 31, 2022, with at least one year of use, to be eligible.
Established to “…identify and encourage building concepts that successfully address the needs and aspirations of communities in which Muslims have a significant presence,” the Aga Khan Award for Architecture has championed its cause for 45 years and has since recognized 121 projects from the first cycle in 1977.
Get to know the two Indonesian finalists below, with project writeups and imagery from the Aga Khan Award for Architecture 2022. The full shortlist of 20 projects follows. •
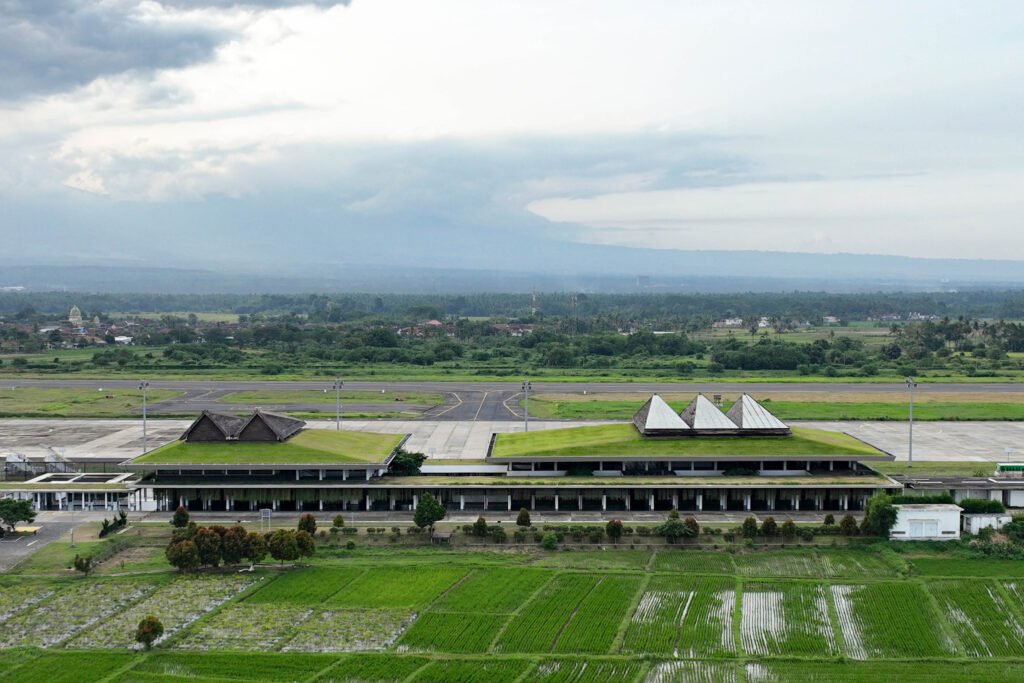

Blimbingsari Airport
andramatin, Banyuwangi East Java, Indonesia, completed 2018
Shunning the standardized international style of most airports, this domestic airport embraces a context-conscious design approach. Serving over 110,000 passengers daily, it caters to the hot climate through a large-scale, contemporary interpretation of vernacular passive design principles. Openings and overhangs are optimized for temperature control through natural ventilation and shading. A continuous arrangement from landscape to interior space helps airflow, with lush plantings bringing nature inside the building. The roof is in two sections to distinguish departure and arrival halls, both inspired by traditional Indonesian forms. Its hipped shapes provide a thermal void, and its grass covering further insulation. Daylight inlets on ceilings and façades are filtered through ulin wood shutters. Materials were selected for local availability, functionality and low-cost maintenance.
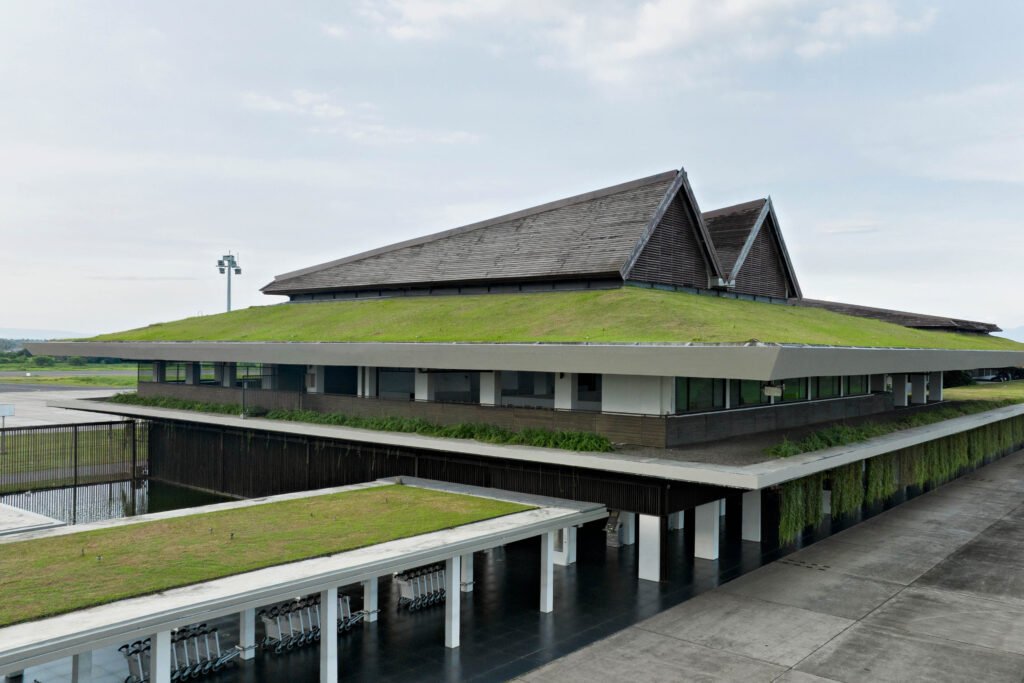





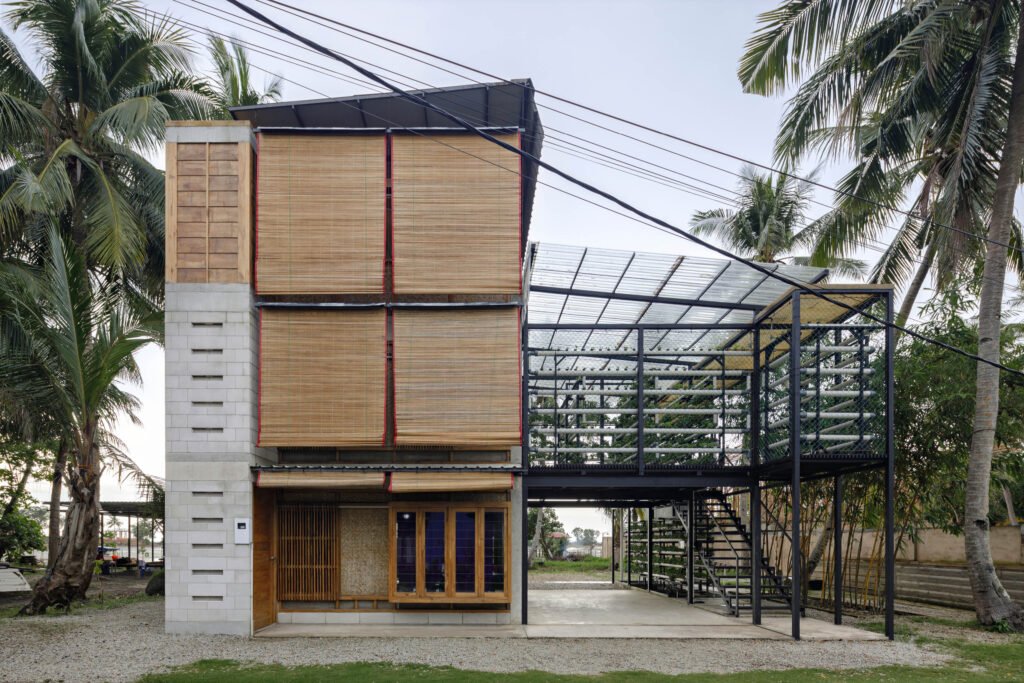

Expandable House
Urban Rural Systems, Batam, Riau Islands, Indonesia, completed 2019
Tailored to and learning from the rapidly expanding peri-urban fringes of Asian cities like Batam—the world’s fastest-growing in 2015—this new sustainable dwelling type is designed to be flexibly configured around its residents’ often precarious resources over time. Its steel-reinforced concrete frame has aerated concrete block cladding on ground and composite bamboo cladding or retractable bamboo screens above. It is based on the following five principles. (1) Sandwich section: the roof can be hoisted to add levels – the foundations can support up to three floors. (2) Domestic density: the house encourages densification at domestic and neighborhood scales. (3) Decentralized systems: rainwater harvesting, solar panels, septic tanks, and passive cooling principles are integrated. (4) Productive landscapes: a vertical kitchen garden and bamboo nursery are included. (5) Seed package: the technology, resource strategies, and design guidelines can be developed in different ways depending on local social, cultural, and environmental conditions.
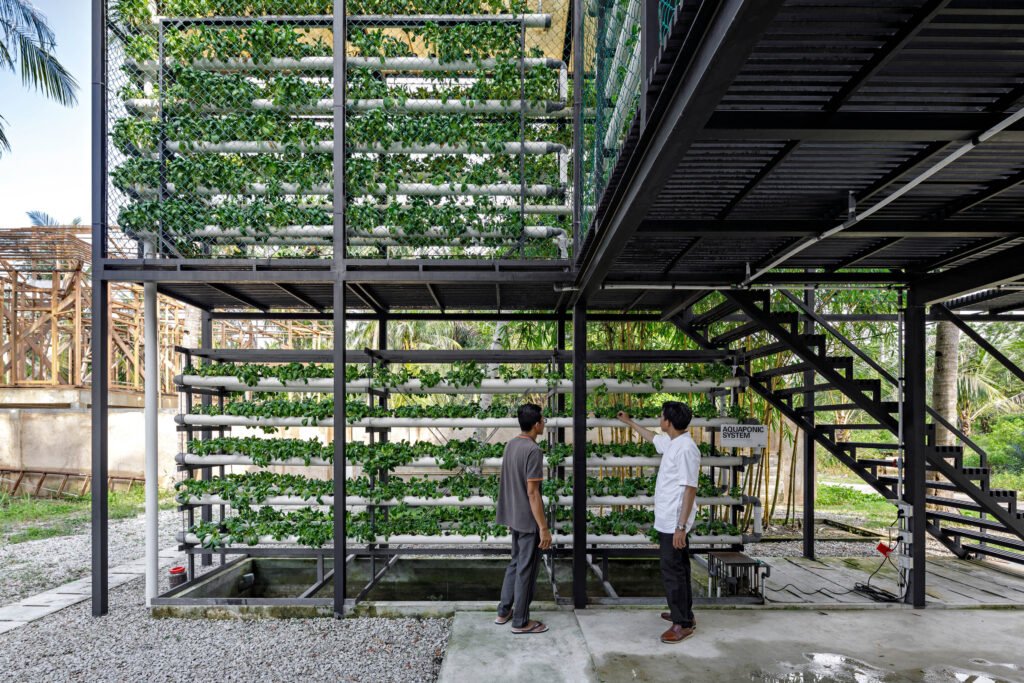



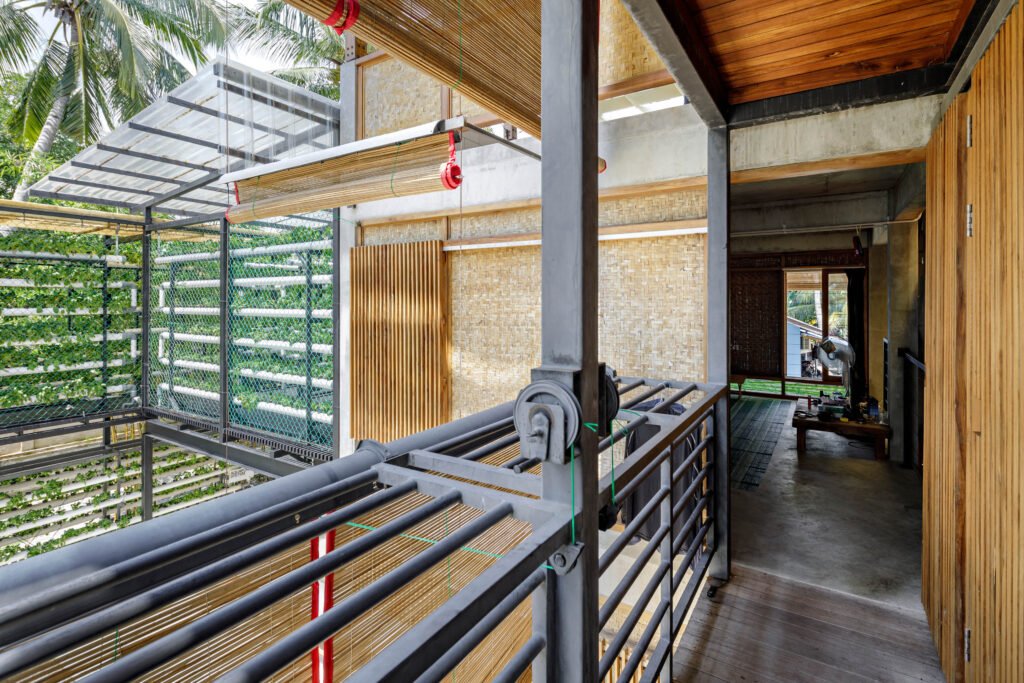

The Aga Khan Award for Architecture 2022 Shortlist
Bahrain
Rehabilitation of Manama Post Office, Manama, Bahrain, by Studio Anne Holtrop:Built in 1937, the Post Office was rehabilitated to its original form and role as a functioning post office, and added a new wing to the existing building.
Bangladesh
Community Spaces in Rohingya Refugee Response, Teknaf, Bangladesh, by Rizvi Hassan, Khwaja Fatmi, Saad Ben Mostafa: Sustainably built structures in the world’s largest refugee camps, which occurred collaboratively in the field without drawings or models.
Urban River Spaces, Jhenaidah, Bangladesh, by Co.Creation.Architects / Khondaker Hasibul Kabir, Suhailey Farzana: A community-driven project providing public spaces in a riverine city with 250,000 residents, offering walkways, gardens, and cultural facilities, as well as environmental efforts to increase biodiversity along the river.
Cape Verde
Outros Bairros Rehabilitation Programme, Mindelo, Cape Verde, by OUTROS BAIRROS / Nuno Flores: An urban rehabilitation and redesign of a public space allowed residents to execute works in their own neighborhoods and enhance their sense of belonging.
India
Lilavati Lalbhai Library at CEPT University, in Ahmedabad, India, by RMA architects / Rahul Mehrotra: The library, a living case study of passive climate mitigation strategies, integrates seamlessly into the existing campus while forging its own distinct identity.
Indonesia
Blimbingsari Airport, Banyuwangi, Indonesia, by andramatin: Serving more than 1,100 domestic passengers per day, the airport’s roofs indicate a clear division between departure and arrival halls.
Expandable House, Batam, Indonesia, by ETH Zurich / Stephen Cairns with Miya Irawati, Azwan Aziz, Dioguna Putra, and Sumiadi Rahman: This new sustainable dwelling prototype is designed to be flexibly configured around its residents’ (often) precarious resources over time.
Iran
Aban House, Isfahan,Iran, by USE Studio / Mohammad Arab, Mina Moeineddini:On a narrow rectangular site in Isfahan’s historic center, the three-story house is arranged around three open courtyards.
Argo Contemporary Art Museum & Cultural Centre, Tehran, Iran, by ASA North / Ahmadreza Schricker: Distinct materials differentiate new additions from the brick-built historic fabric in this contemporary art museum housed in an abandoned 100-year-old brewery.
Jadgal Elementary School, Seyyed Bar, Iran, by DAAZ Office / Arash Aliabadi: An elementary school, managed by villagers and teachers and funded by tourism and needlework from local women, is a sustainable development center for surrounding areas.
Lebanon
Renovation of Niemeyer Guest House, Tripoli, Lebanon, by East Architecture Studio:Designed by Oscar Niemeyer but abandoned when civil war erupted in 1975, the guest house has been transformed into a design platform and production facility for the local wood industry.
Kuwait
Wafra Wind Tower, Kuwait City, Kuwait, by AGi Architects: The 13-story building conceived as a wind tower features a central, vertical courtyard that provides natural ventilation to each apartment unit.
Morocco
Issy Valley Improvement, Ait Mansour, Morocco, by Salima Naji:While improving the palm orchards and water reservoirs, trails and facilities for tourists were also upgraded in the first phase of a larger project for the valley.
Niger
Niamey 2000, Niamey, Niger, by united4design / Yasaman Esmaili, Elizabeth Golden, Mariam Kamara, Philip Straeter: As a response to a housing shortage amid rapid urban expansion, this prototype housing of six family units seek to increase density while remaining culturally appropriate.
Palestine
Tulkarm Courthouse, Tulkarm, Palestine, by AAU Anastas: Featuring two buildings, one for administration and the other containing 10 courtrooms, the Courthouse is anchored to its urban context by a public space.
Senegal
CEM Kamanar Secondary School, Thionck Essyl, Senegal, by Dawoffice: For this secondary school, volunteers, using local techniques, produced vault modules from clay which (with lattices) act as evaporating coolers.
Sri Lanka
Lanka Learning Centre, Parangiyamadu, Sri Lanka, by feat.collective / Noemi Thiele, Felix Lupatsch, Valentin Ott, and Felix Yaparsidi: A multifunctional cultural center and adult school where locals learn craftsmanship creates a multi-ethnic meeting point.
Tunisia
Le Jardin d’Afrique, Zarzis, Tunisia, by Rachid Koraïchi: An ecumenical cemetery provides a sanctuary and dignified place of final repose for the hundreds of unburied bodies that had been washing ashore.
Turkey
Rehabilitation of Tarsus Old Ginnery, Tarsus, Turkey, by Sayka Construction Architecture Engineering Consultancy: Adaptive reuse of an abandoned 19th-century ginnery allows the operation of a contemporary center for archaeological research and public engagement.
United Arab Emirates
Flying Saucer Rehabilitation, Sharjah, United Arab Emirates, by SpaceContinuum Design Studio / Mona El Mousfy: The Flying Saucer, a 1978 Brutalist-style building that was fully restored as a community art space, contributes to Sharjah’s collective cultural memory.
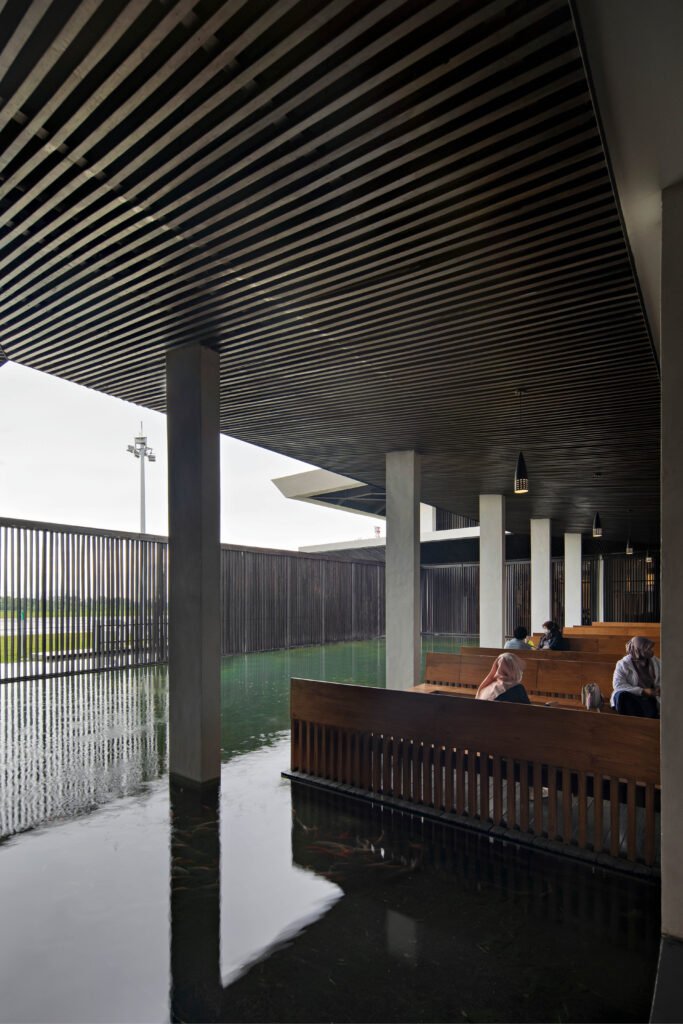



One Response