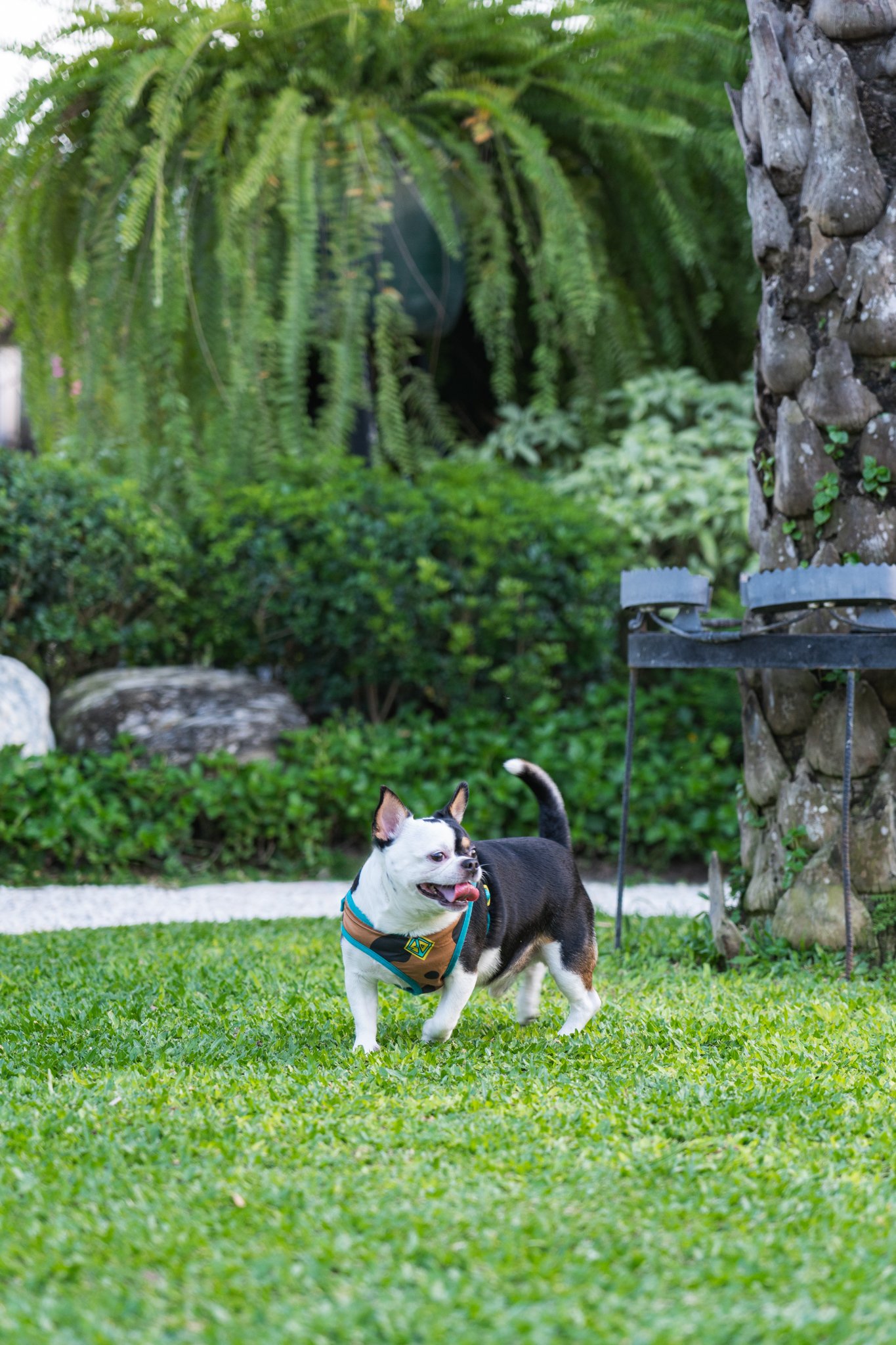Words and Interview Gabrielle de la Cruz
Images Diego Gonzalez of Hello, Hortus
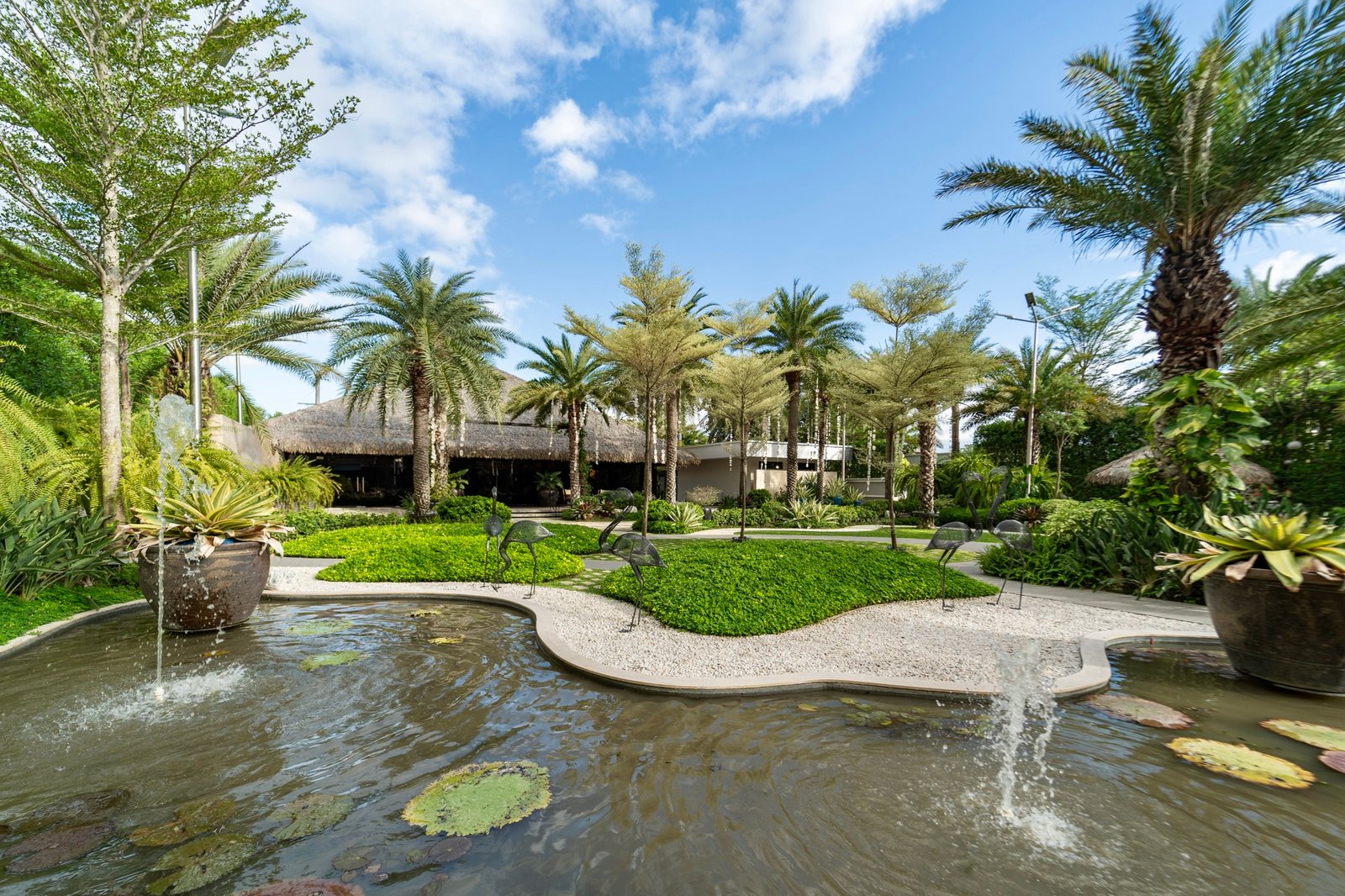

“I didn’t expect it would be this huge based on the photos!” I told Plontur Group founder Erick Yambao as we stood on the welcome pathway of Pavilion Garden, a 1,800 square meter green space for a Milo Naval-penned Pampanga home. From the gate, the house can be found on the innermost portion of the lot, and the garden’s entrance is located towards the right. The welcome pathway is lined with five date palms on each side, all adorned with capiz shells. “They hung the capiz shells for Christmas but figured that they worked with the overall look so decided to keep them there,” Yambao shared as we walked further. The project falls under Hello, Hortus, the residential landscape design arm of Plontur Group. The design of the entire residence is inspired by the client’s love for art and entertaining, and the garden was envisioned as a transition space between the house’s private and public areas. An automobile and lounging pavilion, also designed by Naval, stands towards the right side facing the welcome pathway.



“The Nest” vision
“Our initial concept for the space was a little different,” Yambao revealed. “Pops of color from the client’s art collection can be seen indoors, so we wanted to mirror that look for their garden.” Hello, Hortus’ original plan was called “The Nest.” It consisted of a yellow birdcage sculpture towards the middle, a red abstract art piece for the welcome pathway, and a few different hardscape choices. Still, Yambao shares that the form and layout of the garden remained faithful to the vision, and the current look of the entire space fits the clients’ personalities and needs.
Kanto: Can you share the client brief with us? What was the context behind the project? What were some of their requests and non-negotiables?
Yambao: The benchmark is the design of parks in Singapore, but the client allowed us to play with the space. They are also the contractor for the project, so most of their requests are centered on plant choices. They sourced most of the plants and even hardscape materials. Date palms were one of the non-negotiables, and they even planted those first before our engagement with the actual design proposal. We then worked with where they placed the date palms, focusing on making the green space usable.
We also proposed the pavilion’s corner location to allow for a big, open space in the middle. We were initially tasked to work on the pavilion as well, but having Milo Naval design it made the architecture of the residence seamless. We did work on the pavilion’s front and incorporated the koi pond, which was also a non-negotiable from the client.
You say that the space is reflective of the clients’ personalities. What aspects of their interests affected the resulting design concept for the transitional space?
Aside from their love for art and hosting, the owners are also huge dog lovers. They have over a dozen dogs here in the house, and they find joy in seeing their dogs running around the garden. They recently shared with us that their favorite portion so far is the hidden walkway near the pavilion, as they find it relaxing to stay there and watch their dogs enjoy the path.
Of course, we didn’t skimp on showcasing their love for art. The sculptural giraffe pieces by Kapampangan artist Ann Pamintuan on the welcoming walkway are part of their existing collection. As mentioned, we initially wanted to place a red abstract art piece there to complement a red vehicle that they own. We figured that it made sense as that piece would be the closest to the automobile pavilion. Things turned out well in the end because even though we weren’t able to secure the piece we had in mind, we were able to incorporate something personal into their open space.
As for the entertainment side, the garden comes with walkways as these can act as spaces for gatherings. The paths on both corners act as service areas, but these can also be used for relaxation. For the water feature path, we used pebbles to help clients and their guests explore the space. Other portions of the garden with hardscape, including the welcome walkway, can also be used as areas for tables and chairs during parties.


Strips and spots
The owners’ favorite hidden walkway was the most shaded portion during our tour. The wall fence is lined with conocarpus (mangroves), making the strip feel light and airy. “I think I get what the clients mean,” I told Yambao. A wooden slab was also provided for seating and the lush ferns seem to separate the entire walkway from the garden’s middle space. Opposite this walkway is the path near the garden’s entrance, leading to the deck beside the pool.
Can you tell us more about the garden’s layout? What factors led to the green space’s overall form?
The clients initially wanted an open lawn, but we convinced them to go with the current layout. I think creating surprises for them would not have been possible if we had settled for a flat green space. The cuts and curves were necessary to create that experience of exploring the garden and add overall character to the space.
Certain designs had to be adjusted, but not drastically. The clients consulted with a feng shui expert, so we had to move the water feature from near the guest house to its current spot in the middle.
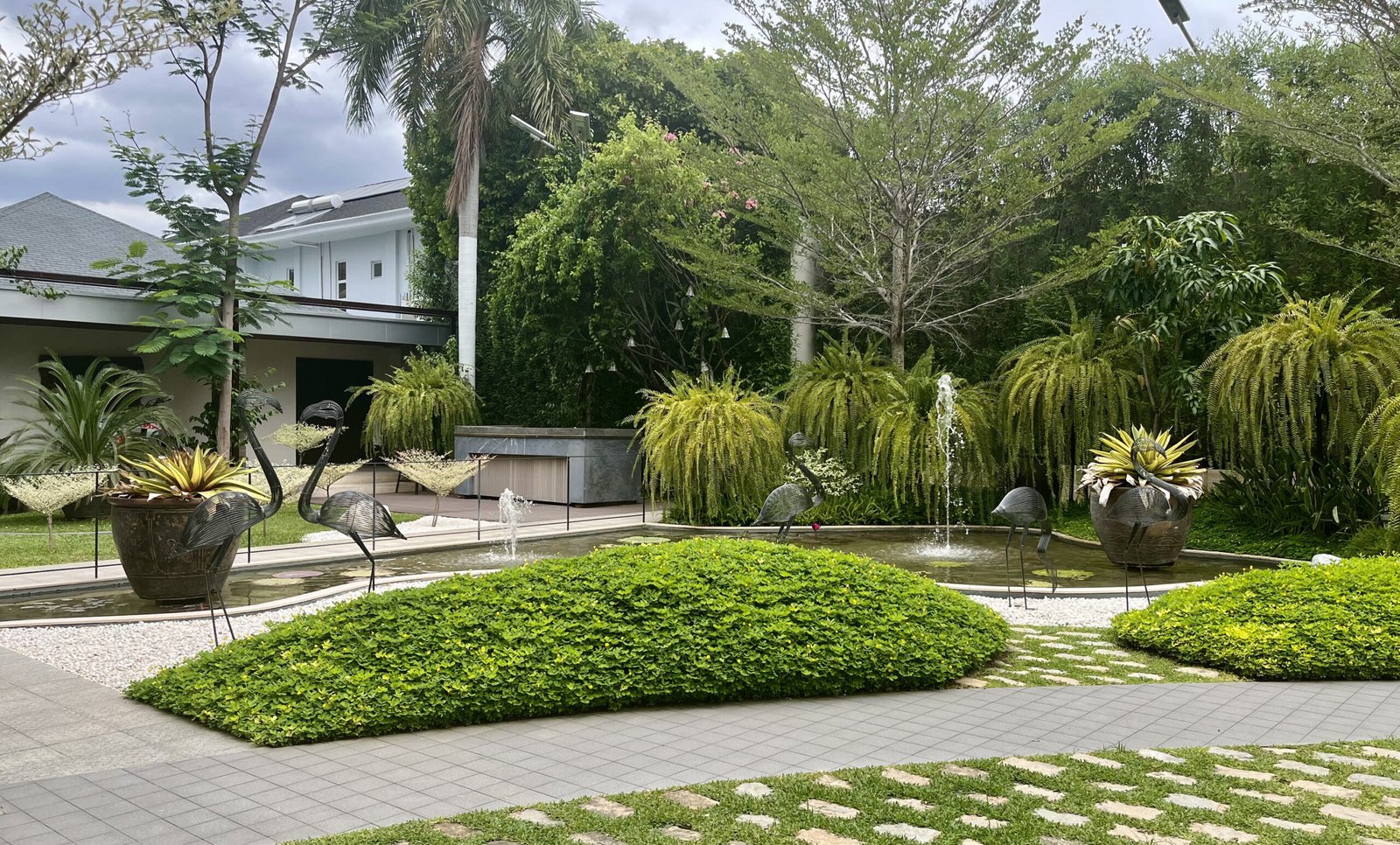

Top left: Hidden walkway near the pavilion/owners’ current favorite spot. Top right: Pathway near the entrance leading to the deck. Photography by Gabrielle de la Cruz
Now that you mentioned the water feature, can you tell us more about your design for this part? Were the animal-themed pieces a mutual choice between you and the owners?
A water feature is something that we at Plontur like to incorporate into our landscape designs. The client was open to the idea, so we simply showed them a concept and it worked!
The flamingo pieces are a different story. These pieces are part of a sculptural collection of endangered wildlife I designed to raise awareness for their protection. The collection includes gorillas, pandas, and rhinoceros, and we were planning to use it entirely for a commercial project. The clients saw it and asked if we could use the flamingos here, so we did! This collection is called “Fran and Friends,” and was named by my daughter, Zoey. We collaborated with furniture supplier A Garcia to make it happen.
The giraffe pieces came in first before the flamingo collection. It amazes us how things like this happen in projects. We didn’t intend to have animal-themed pieces, but they turned out to be among the highlights of the design.

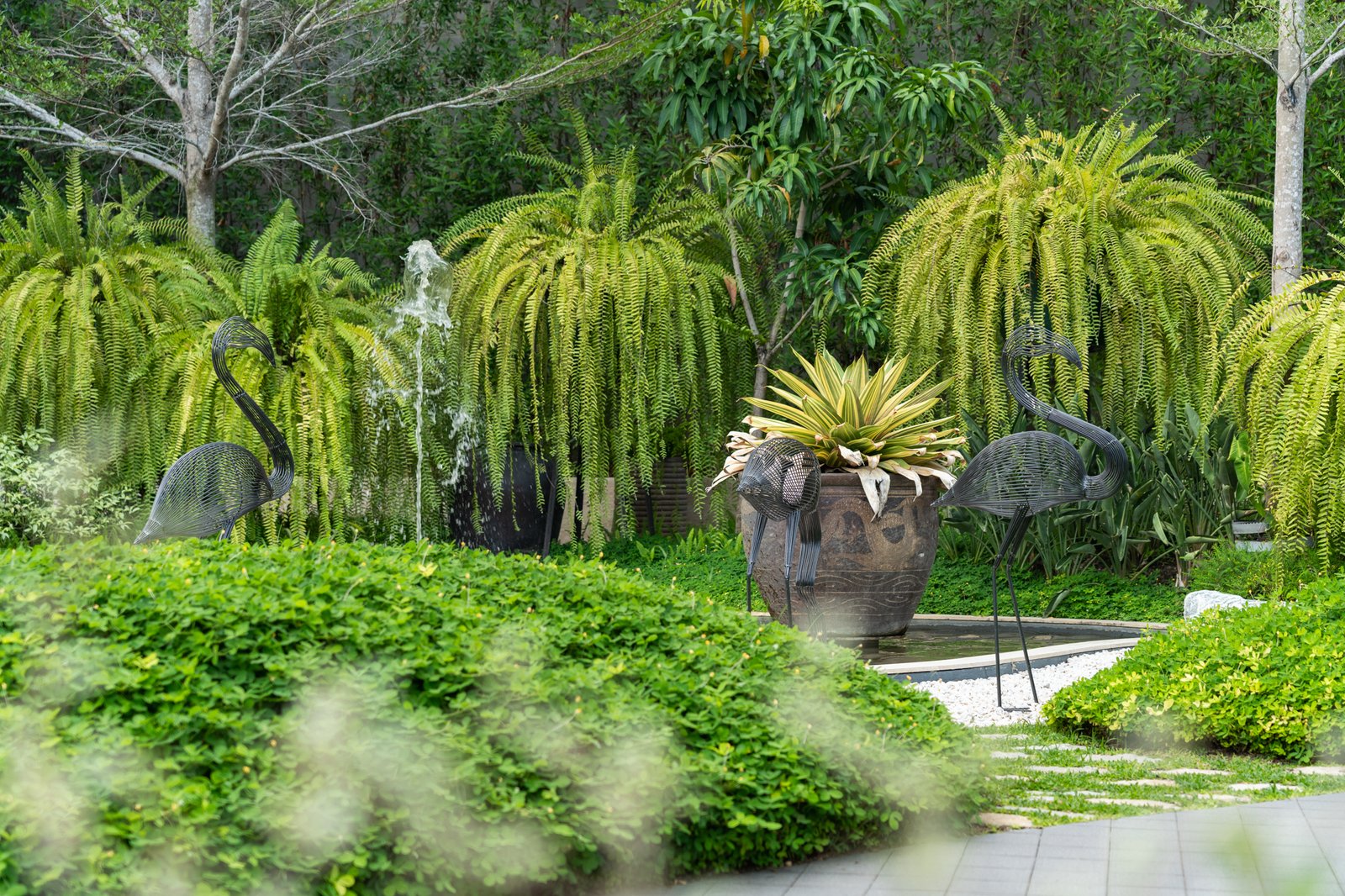

How nice! I can’t help but notice that the landscape comes with a couple of themed spots: the curved walkway in the middle with African talisays, the blue seating in front of the deck and the swing next to it, and the bar near the water feature. Were these intentional? How do these reinforce the overall narrative you wish to communicate with your landscape design?
We wanted to create the impression that while the overall look of the space is clean, every angle is different and little elements can still surprise you along the way. The curved walkway in the middle softens the entire look of the garden.
It’s all about creating avenues for whatever the clients want to have. They talked to us about wanting a bar for when they host gatherings, so we made sure we allotted space for that.
The steel swing in front of the water feature was a gift from one of the clients’ dads and they wanted to include it here. We painted it to match the overall look of the garden and preserve it, and the dad often hangs out there when he pays a visit. We also chose to match its roofing design with that of the pavilion to create that conversation.
The blue chairs next to the swing are also part of the client’s existing collection. They wanted to add it to the landscape, so we also made sure there is enough space. That portion is probably the brightest pop of color in the space now, but I am hoping the colors from the plants will compensate for the art pieces we initially had in mind but weren’t able to include.

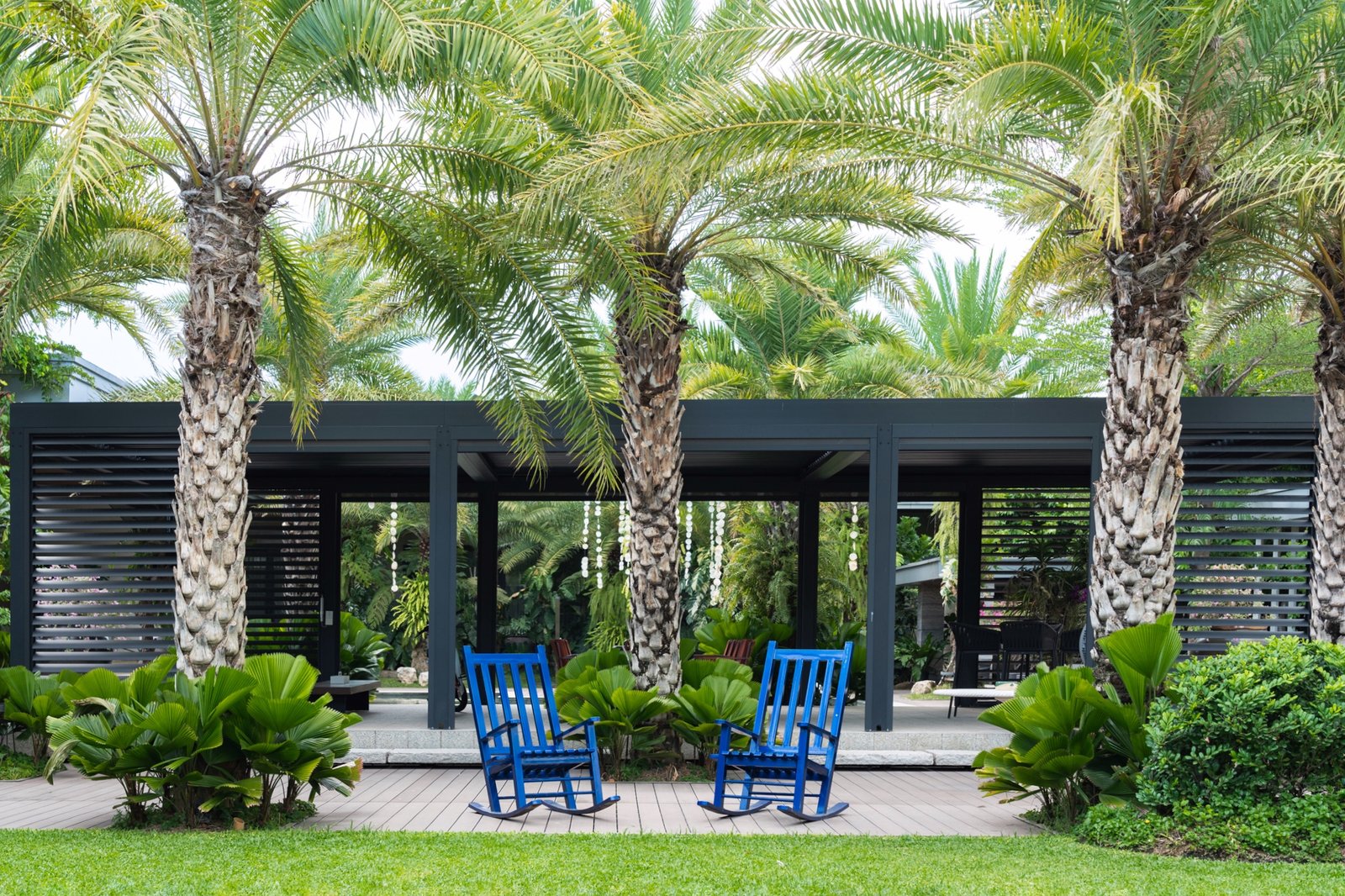



Let’s talk plant choices. Can you tell us more about the current palette? Were any of these part of the owners’ non-negotiables as well?
We usually work with a lot of greens at Plontur, and we told the client that it would be nice to have subtle hints of color since the garden already comes with art pieces. We based our plant palette on the date palms and ferns they wanted. We added the yellow peanut flowers in place of the yellow birdcage. The variegated African talisays are costly compared to the regular ones, but it was also part of their requests. They also secured Amazonian lilies from Thailand, but I’m not sure why they aren’t in the garden yet.
We added plants with fine leaves to blend with all these and refrain from making the garden look too heavy. We also did not want to ball out bigger trees as they may potentially make the space appear smaller, but the trees we chose can act as anchors for sail shades should they need them for gatherings.
I see. Were the plants difficult to source? What arrangements were made to account for their upkeep and maintenance?
Most of the plants were locally sourced, and we automatically chose those that would work with our tropical climate. The maintenance for these plants admittedly has to be continuous, but they mostly need simple watering and trimming. The clients were aware of this from the start and were willing to work on it, so there was no issue. Two to three people maintain the garden regularly.
What about the materials? Did you encounter any challenges in terms of hardscape?
As with any project, we had to work with the budget. A few material choices were sacrificed, but most of them were only for the walkways. One thing that I can think of is the Piedra Tsina stone used for the steps leading to the pavilion. The client sourced them and only less than 30 were available, so we had to work with that number. Still, we were able to deliver.
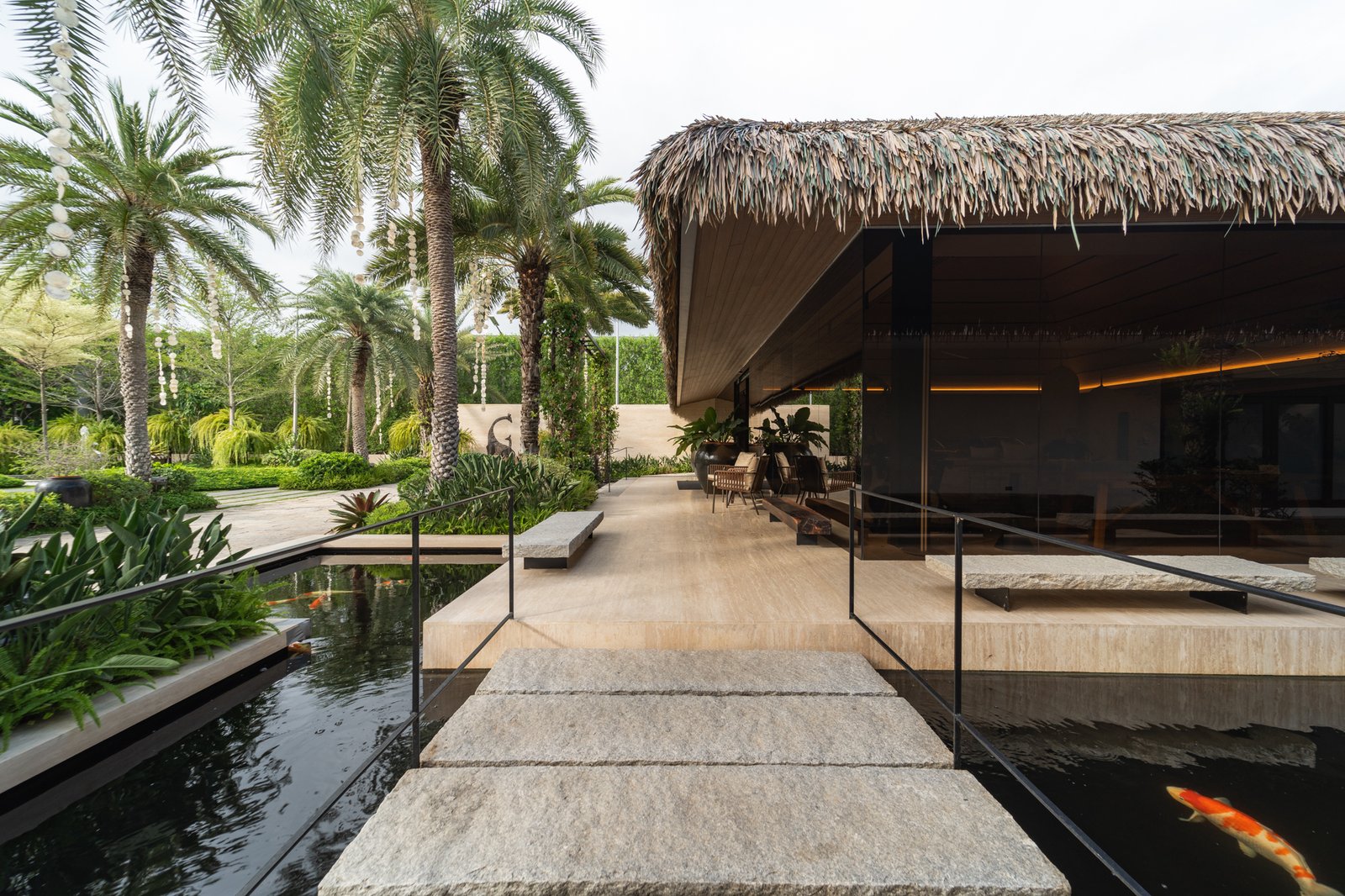


Garden experience
Yambao shared that construction for the pavilion started in April 2023, with the date palms delivered a month later. “Hardscape and other construction took place from June to July 2023, and we completed all planting works from August to September of last year.” He added that they worked on the garden once designs for the pavilion were in place, as it was necessary to create that interaction between the structure and the landscape.
You followed a structured timeline for the project. How would you describe the experience? Do you have any favorite anecdotes or soundbites from the owners?
I don’t think we’ll have the opportunity to create this without the clients wanting this huge space. To put this much resources and attention into it makes all the difference. A lot of what went right is because of the push and pull with the client, and we’re grateful to have created this experience for them. They also recently shared that they want to add seating to the guest house, as they enjoy looking at the garden from there. We did not intend for that spot to be one of the highlights of the landscape, but we’re glad to have created this experience for them.
The beauty of having this much green space is that it gives you more opportunities to explore it. When you have a small space, the tendency is that you will simply look at it. The experience can also be grounding. You get to connect with yourself, the earth, and the truly important things.
The best comment, not just for this project, is when the client says that they go out more because of what we did for them.
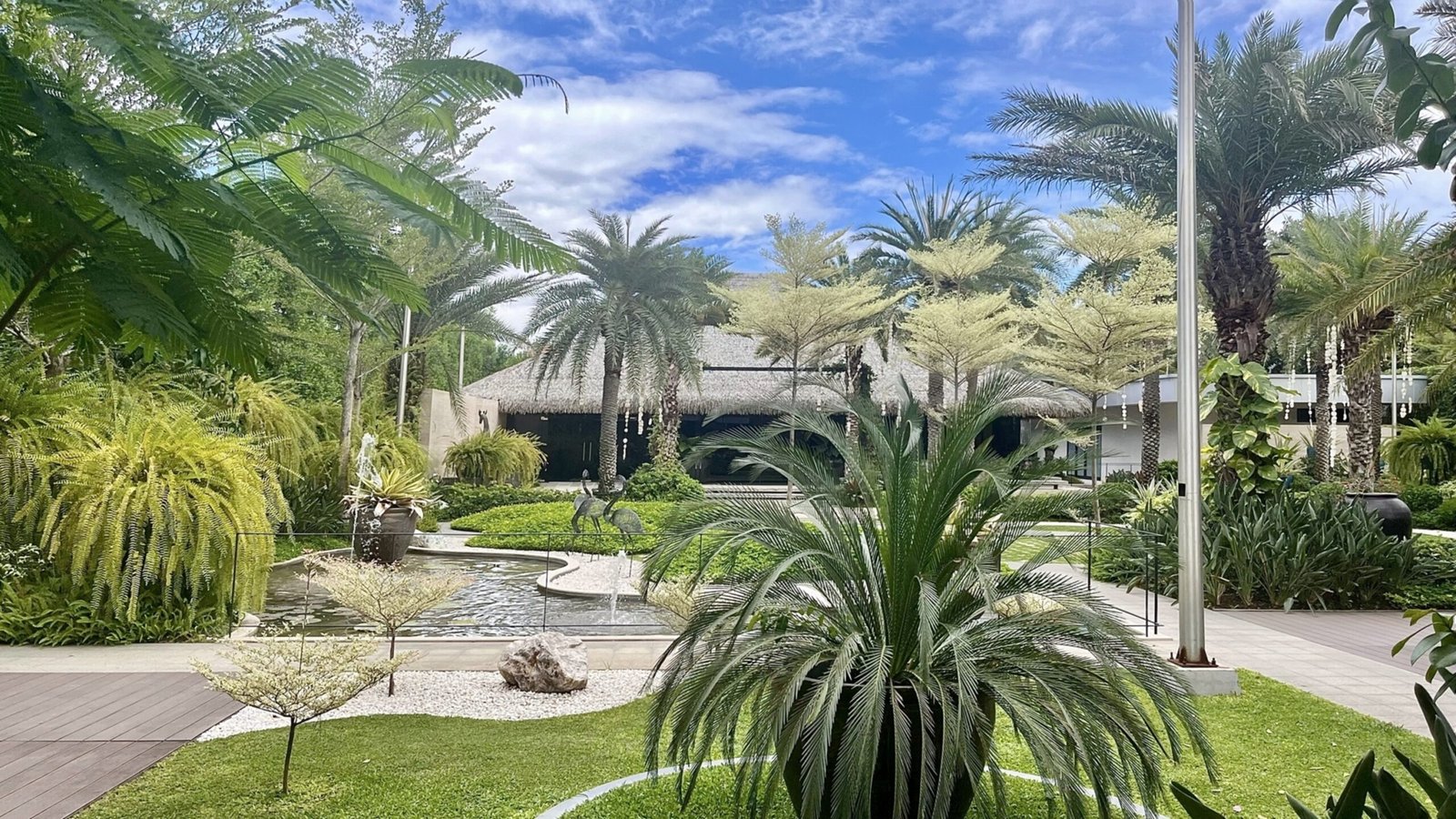

Speaking of opportunities, did this project pave the way for your studio to try out new executions? Was there a feature or aspect of the design that you were able to implement first in this garden?
It was our first time to use the endangered species collection! We’re glad this project allowed us to see how it works, and we intend to use that for future projects.
I initially thought of that collection recalling the practice of placing garden gnomes in our green spaces. We don’t have anything close to that anymore, so I thought of designing something with a modern take. I also realized how there are plenty of species now that could be gone after a generation, so the collection is also a call for their protection. As landscape architects, I believe that it is crucial for us to advocate for biodiversity conservation.
The Pavilion Garden is reflective of Plontur’s design philosophy and signature style. What’s next after this? Any interesting plans that you can share with us?
We’re leaning towards developing our knowledge of plants so we can further improve for future projects. We’ve always been keen on bringing someone who is not focused on design to our team. We consult with a horticulturist and are looking for someone who can join us full-time. We’re also building a nursery in Bulacan, one that can be a training ground for designers. We believe that it is important to keep educating people about plant species. We have been designing landscapes for a while now, and we thought that we still needed to strengthen our knowledge of planting technicalities.
We’re also open to working with gardeners and other planting experts! It’s about time we break the barriers and come together. After all, we’re all a part of this ecosystem where the goal is to make people see the beauty of nature and help our planet thrive. •






