Words Eldry Infante and Martin Quiambao
Images Mede Studio and WAF 2025 Pinoy finalists
Editing Gabrielle de la Cruz
We’ve reached WAF 2025 Day 3! We capped off the category crits yesterday as the sole Pinoy live presentation for Day 2, and three of our fellow finalists are called back to the stage for today! Small Project of the Year candidate Nazareno Architecture+Design, and Future Project of the Year bids Plontur Group (Leisure-led Development) and Avally Design Studio (Sports) return to the podium with a larger, four-man jury to compete with the world’s best.
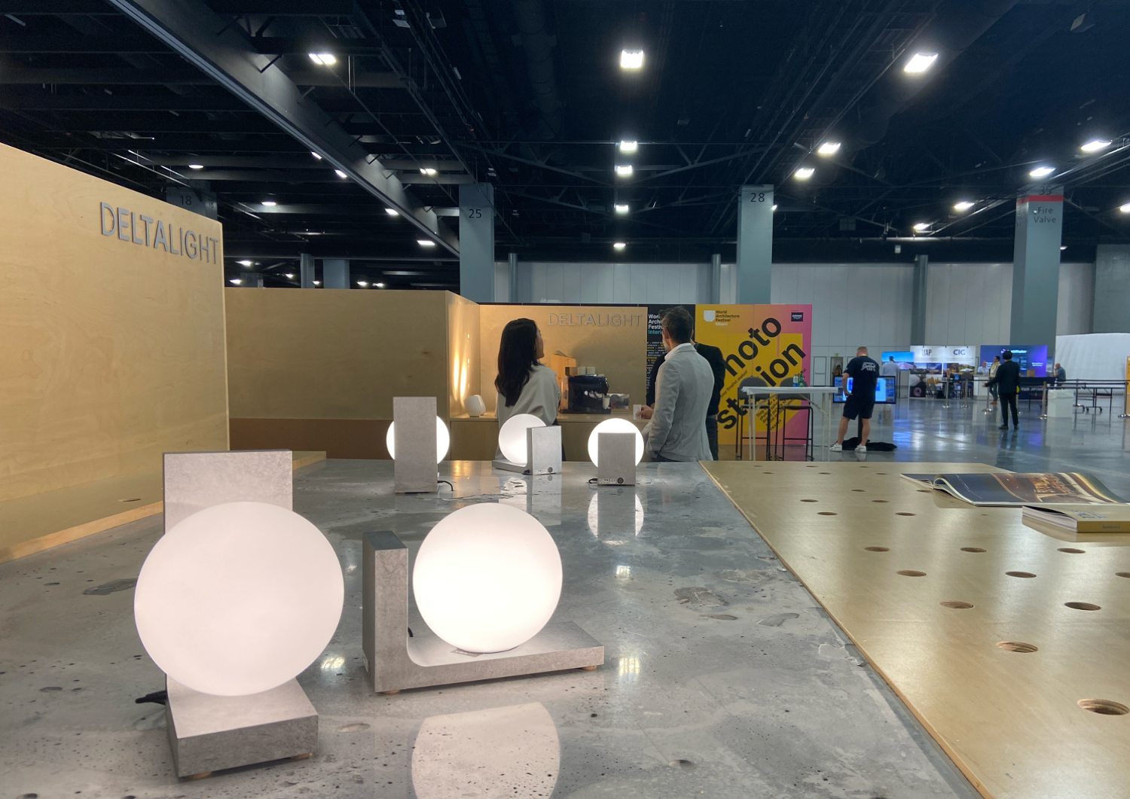
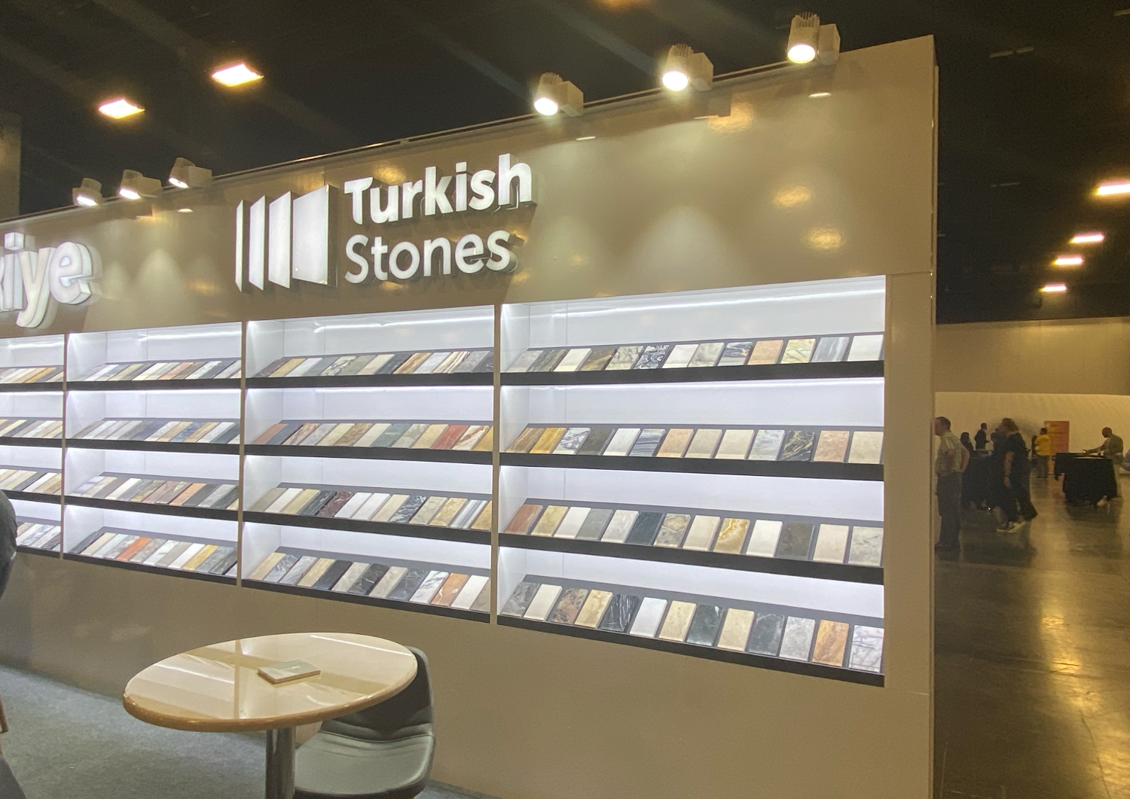
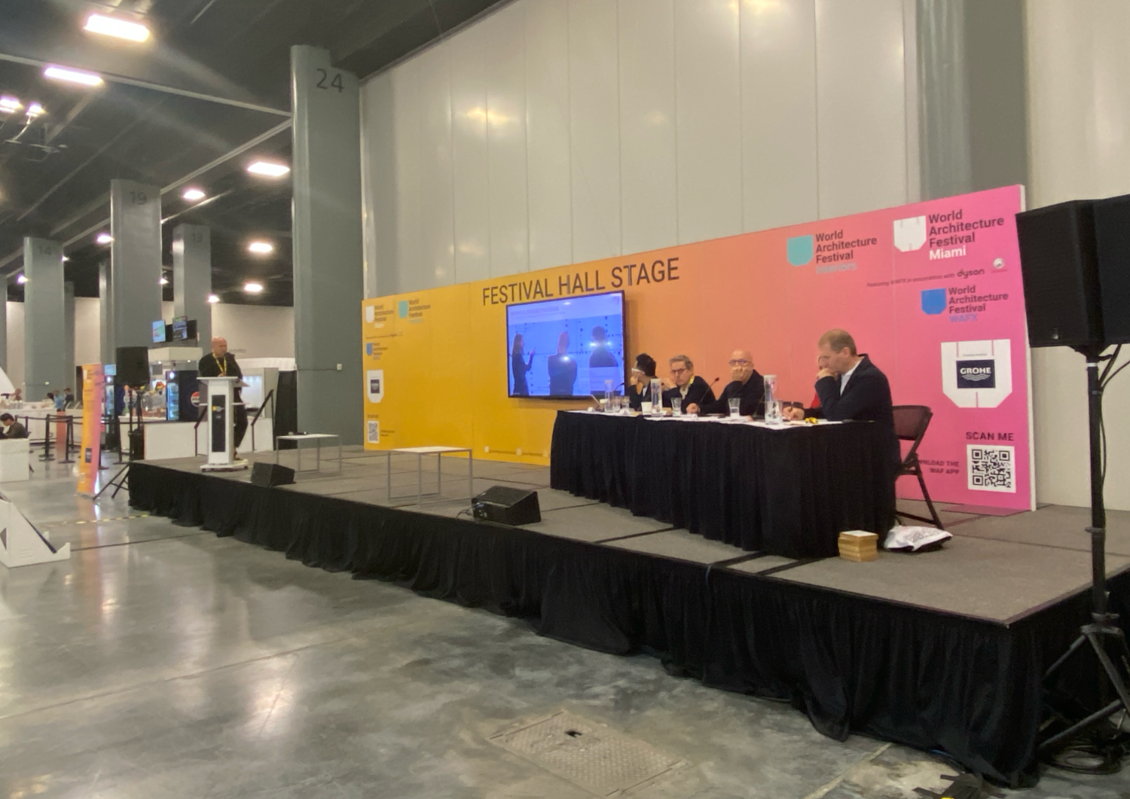
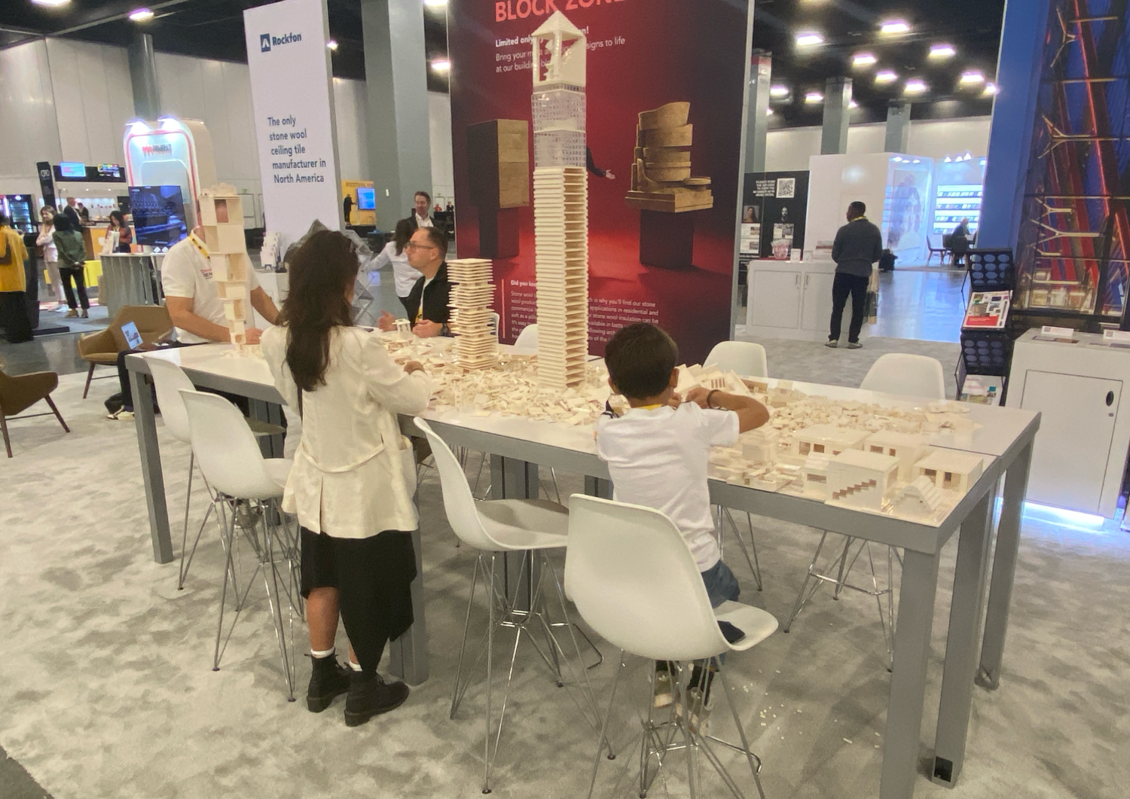

Pinoy Re-presentation at WAF
Our morning started with Nazareno Architecture + Design’s Dambana ng Paghilom, the Philippines’ lone bid to win this year’s Small Project of the Year Award. Anthony Nazareno and Javi Zagala’s presentation was as emotional as their Completed Buildings, Civic and Community category crit on Day 1, with the jury having strong reactions towards the drug war and news clips shown by the team.
Juror Sasa Radulovic opened the Q&A with his impression of Dambana: “Your project has a very strong geometric presence, experimentally in the drawings and certainly in the way one looks at it from above.” He then inquired about the inscribed circle and square geometry’s significance in the structure, with Nazareno explaining that the shape follows the site’s and the circle acts as an “embrace”, symbolic of Dambana as a space for healing and contemplation. Zagala added that the outdoor benches that define the plot’s shape are meant for reflection before standing inside the shrine.
Meanwhile, juror Yui Tezuka was curious about the niches or cells that cover the interior walls of the shrine. Nazareno responded that they will be filled with urns of the victims, with currently 120 in place, and names are being added. “The names are very important,” the architect said, explaining that the impetus of the project was a child reaching out to Father Flavie about his dad’s demise. Given the humble backgrounds of the victims, their bodies are interred in mass graves or rental crypts.
Small Project of the Year super jury: Misak Terzibasiyan of UArchitects/Misak Terzibasiyan, Yui Tezuka of Tezuka Architects, Sasa Radulovic of 5468796 Architecture, and Jason Bruges of Jason Bruges Studio
Nazareno was then asked by juror Jason Burges to discuss the frequency and time of Dambana’s usage and how that is built into the design. Nazareno took the chance to introduce Filipinos’ religious and yearly practice of visiting the dead every 1st of November, adding that daily visits follow La Loma cemetery’s visiting hours. Zagala was happy to share that even general cemetery visitors not related to the families use the shrine to either rest or contemplate, proving the effectiveness of the project’s simple and meaningful gestures.
Similar to what happened to Nazareno’s category Q&A, project founder Father Flavie’s recent awarding of the Ramon Magsaysay Award was also discussed as a testament to the monument’s mission and impact. Juror Misak Terzibasiyan was also curious about the construction timeline in relation to our country’s political climate, with the team saying that the shrine was a “natural and timely evolution” of their client’s mission in helping the victims’ families.
One of the strengths of the Nazareno team is how they supplement each other’s responses to questions, which was appreciated by the jury. We recall their graceful ending to their presentation: “Many memorials seek to uplift and elevate, the Dambana does not. It does not seek closure, it honors what remains unsevered … The Dambana ng Paghilom remembers. Because to remember is already an act of justice.”
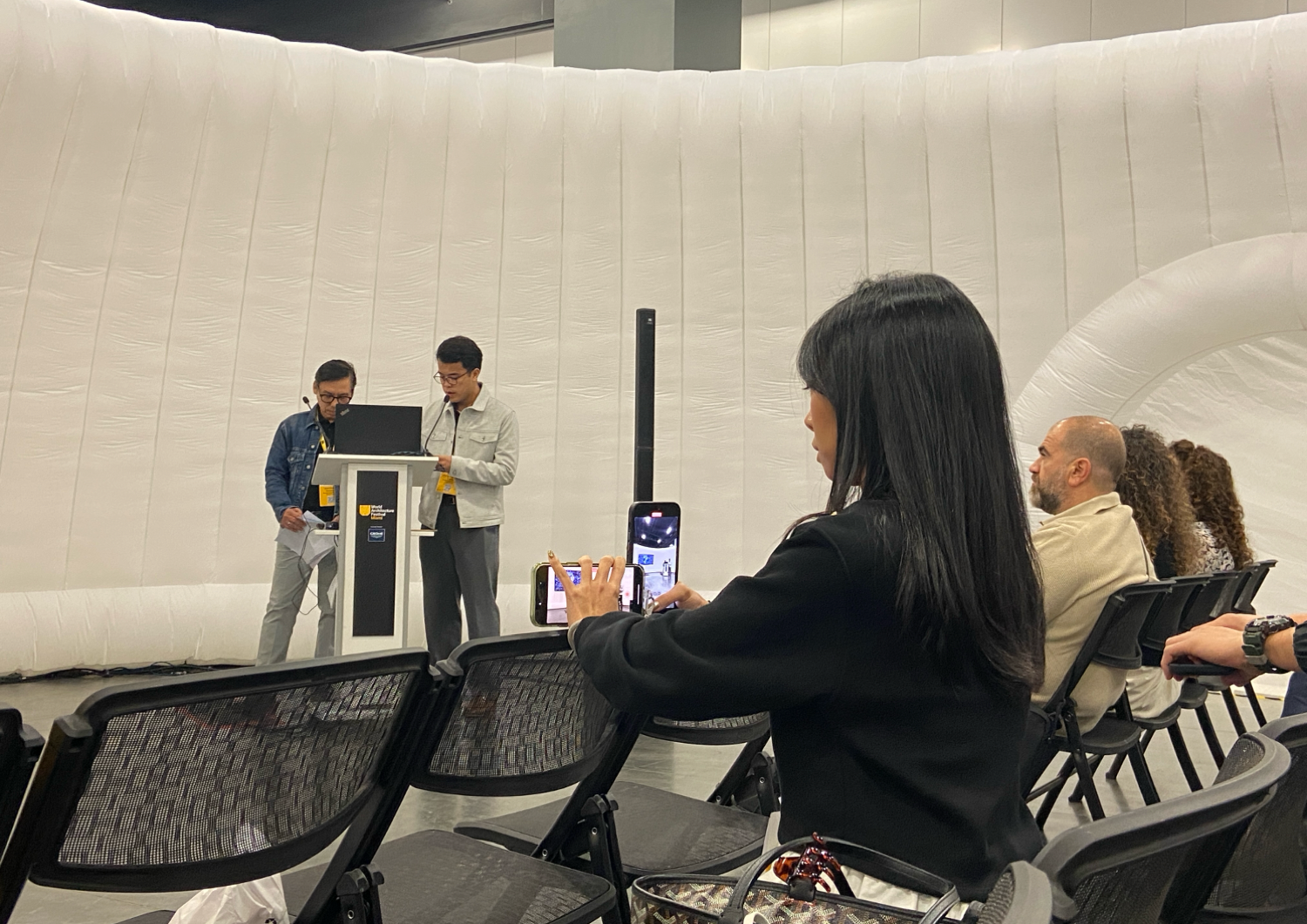

Next up was Future Projects, Leisure-Led Development winner Luana Farms by Plontur Group, presented to the super jury for Future Project of the Year and a jampacked crit room. Plontur founder Erick Yambao took the stage this time with a better pace, compared to his category crit on Day 1, and provided a comprehensive narrative on how Luana Farms came to be.
“As a landscape architect, I’ve learned that the most powerful designs emerge when we listen to nature’s pattern,” he opened. “The land should not be a background, but should be a source of form, program, and experience.” The super jury had completely different questions from the category crit, but Yambao responded well by focusing on pragmatic sustainability and the project’s ethos of letting the land dictate the design.
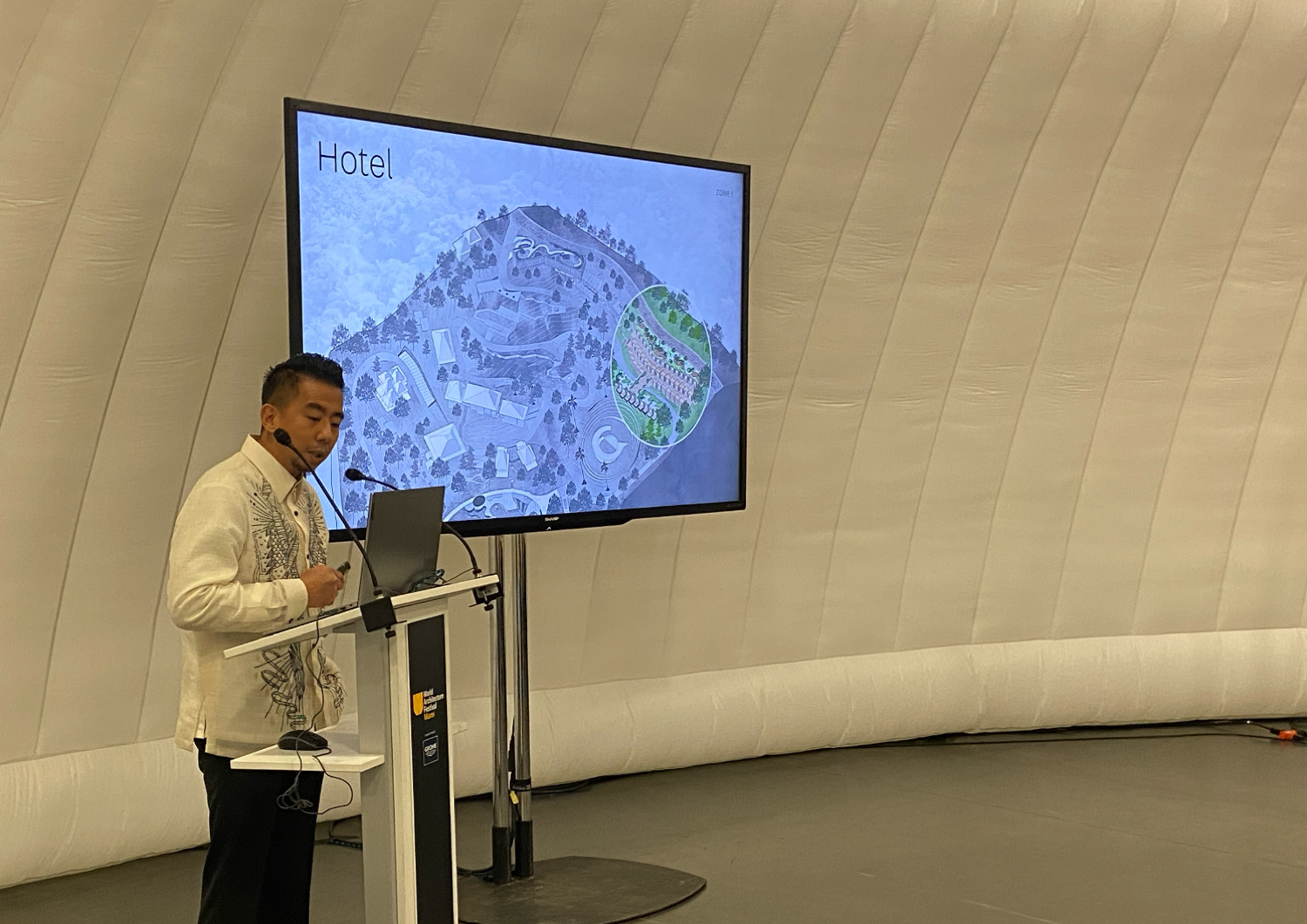

Michel Rojkind started the Q&A round by inquiring about the most replicable aspect of the project in terms of land use, social reconstruction, and community interaction. He also asked for the “best learning” that other projects can gain from Luana. Yambao answered him with two points: One, to really listen to the land as people “of this day and age moved from a lot of extraction and consumption”, urging everyone to “co-create with nature” as the planet’s sustainable direction. And second, to learn to understand the economic capacity of the client to build and create a pragmatic, sustainable relationship with them by creating risk options. He said that these were applied to Luana, highlighting that modular structures can be added in the future based on initial public response.
Building on the economic-related discussion, juror Patrick Bellew wanted to understand the business model that would build Luana’s “amazing, beautiful, and fantastic” design, for him to believe that it’s a real project. Yambao clarified that around 60 accommodation rooms and villas are currently in plan with the option to add more, emphasizing that the Luana site is already a working and income-generating farm. In numbers, even the 73 percent open land of the 10.3-hectare development adds value to the client, as they already own and maintain it.
Juror Cazú Zegers described the project as a “beautiful place”, but was worried that development “conquered nature” based on the renders presented. Yambao defended this by saying that the architectural-heavy sections were placed in Zone 1, the only zone accessed by the entry road, to present a familiar quality to visitors who are expected to come from Metro Manila and nearby cities. The structure then decreases as it slopes down to Zone 4, while managing to build them with eco-conscious, modular, and off-site prefabricated materials for lesser land disturbance.
Bellew took the mic again and urged Yambao to visit Bali and observe its usage of indigenous materials, as Luana uses steel and concrete. The landscape architect was honest enough to say that they had already gone and collaborated with Bamboo U, but found that it is not yet practical to bring it to the Philippines based on the skillset gap.
Throughout his crit, Yambao consistently stuck with the project’s core value and story while enriching its details every time a question allowed him to do so. It was an effective one we were glad to have witnessed! He was presented with Plontur’s WAF Category Winner trophy right after his crit.
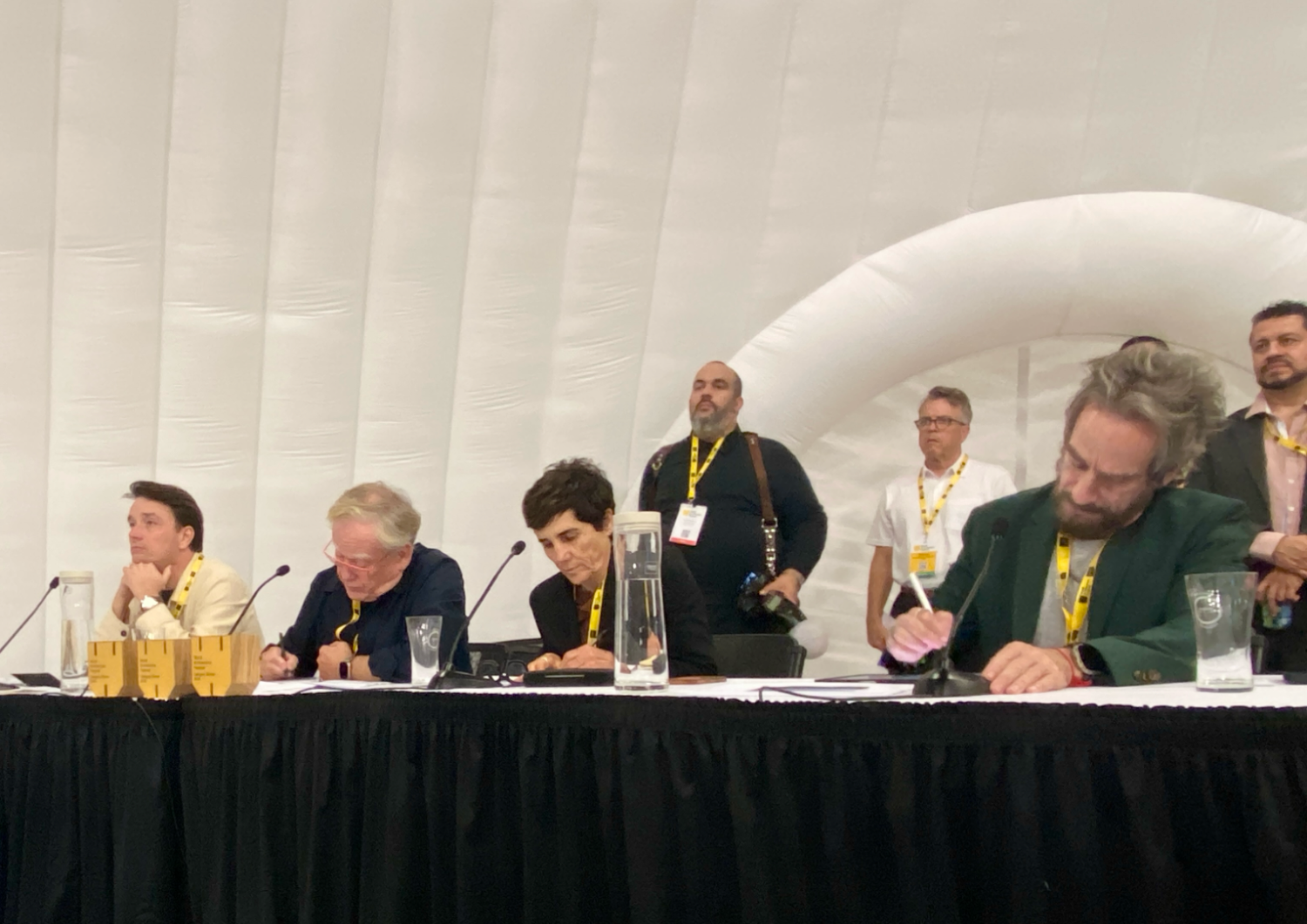

“I travelled 26 hours halfway across the world to present to you today, so I can say I’m still acclimating to this environment,” said Avally Design Studio principal Christine Buyco-Sy as she introduced their firm’s ‘Acclimated Architecture’ principle and how it was applied to their Future Projects, Sports category winning project Acclimated Sports+Multipurpose Hall.
The principal even powered through a technical problem at the beginning of her presentation, carrying the same positive energy she had during her category crit. Jurors Patrick Bellew and Ondrej Chybik asked for a deeper discussion of the interior workings of the classrooms, with the Avally principal explaining that the cross-ventilation design of the rooms and other interior spaces takes advantage equally of trade winds and the resulting covered spaces and courtyards of the design. These open spaces are a result of minimizing building footprint by using the site’s natural slope and strategic placement of volume and floor plates.
Juror Cazú Zegers said she is particularly fond of the durian-inspired bamboo roof design, which she described akin to a “dancing dragon”, but was curious how it fared against the rain given the apertures of the roof. Buyco-Sy answered that strong rains partnered with winds would render the spaces beneath showered. She added that rainwater will be collected through retention ponds fed by ground absorption and drainage channels.
The Avally principal also took this time to express her inclination to data-driven design, sharing that she likes to work with botanists rather than landscape designers for projects of such scale, in the effort to be more science-based. She always urges her clients as well to do tons of initial site investigations and research to verify aspects of the project before designing.
Towards the end, Buysco-Sy was also quizzed on how the client’s sports program and Avally’s design encourage community engagement, to which she responded that the client will be implementing weekend community gatherings. “We want to further tie the building to its immediate environment, climatically and socially.”
Buyco-Sy happily received Avally’s WAF Category Winner trophy afterwards, handed to her by juror Cazú Zegers of Cazú Zegers Architecture Studio.
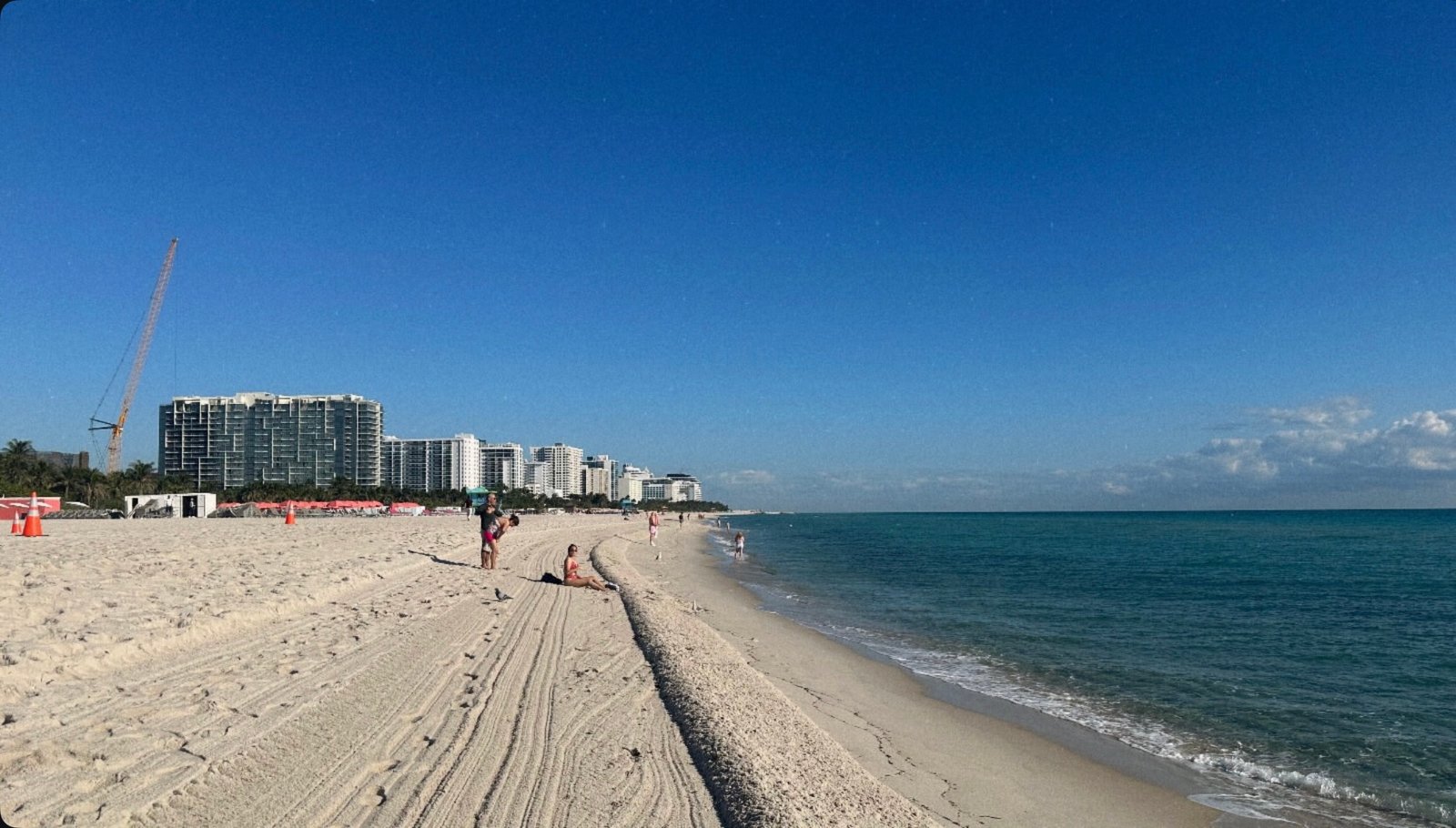

We’re ready to explore the shores of Miami now that the work is done. A huge congratulations once again to our fellow finalists for exuding confidence in the WAF stage! We made Filipino history in Miami with two category wins in a single WAF edition! We put up a great fight!
We would like to take this opportunity to say that covering WAF 2025 for Kanto allowed us to take in various perspectives of the WAF journey, pushing us to be more keen on understanding our co-Pinoys’ ideas and projects. Helping break news on two category wins and seeing the winners’ joy and supporting our fellow architects live was something else! Thank you, Kanto, for this experience that we will surely look back on with fondness.
This has been Eldry and Martin of Mede Studio, now signing off! •


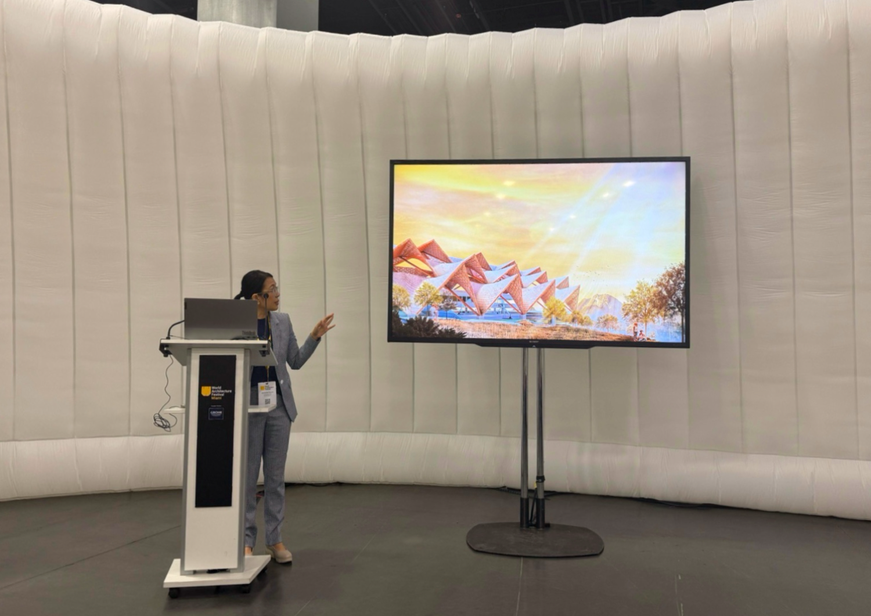


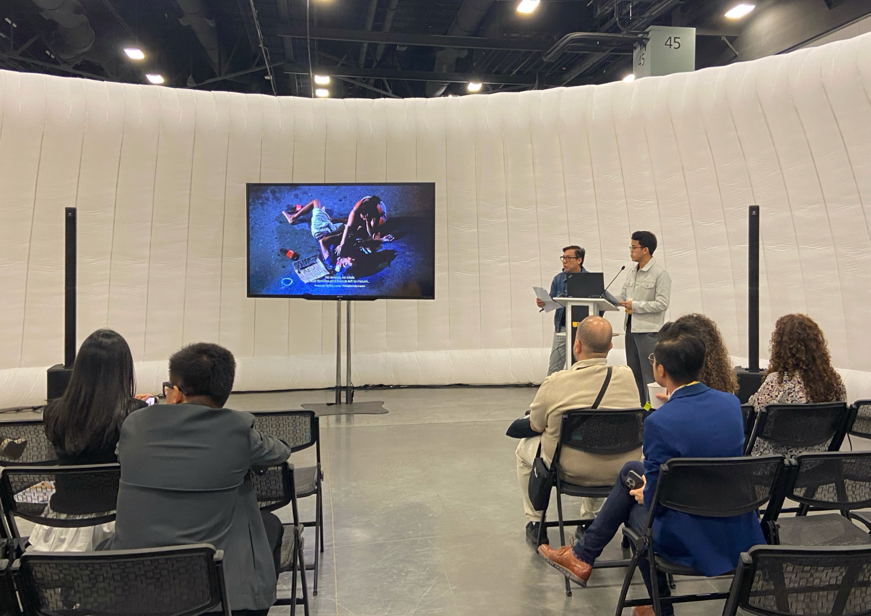
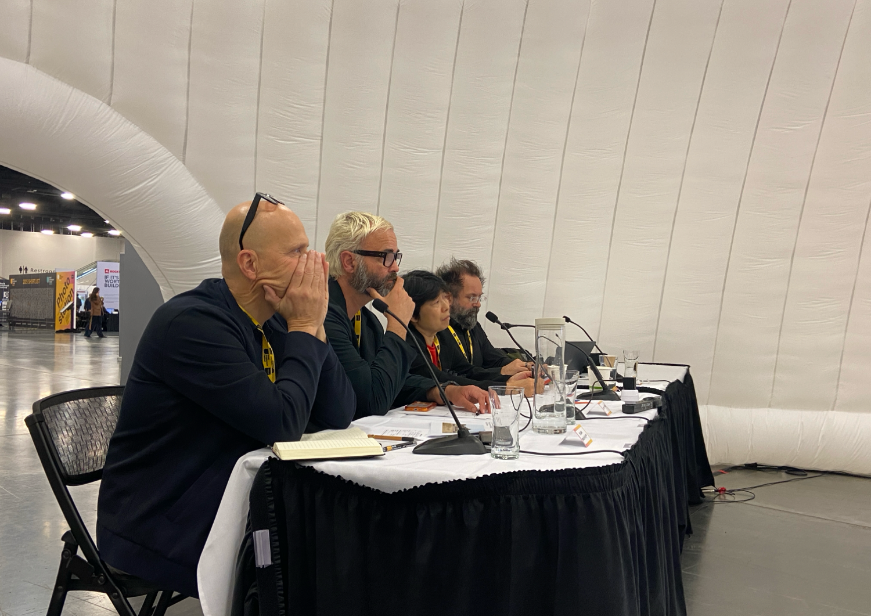
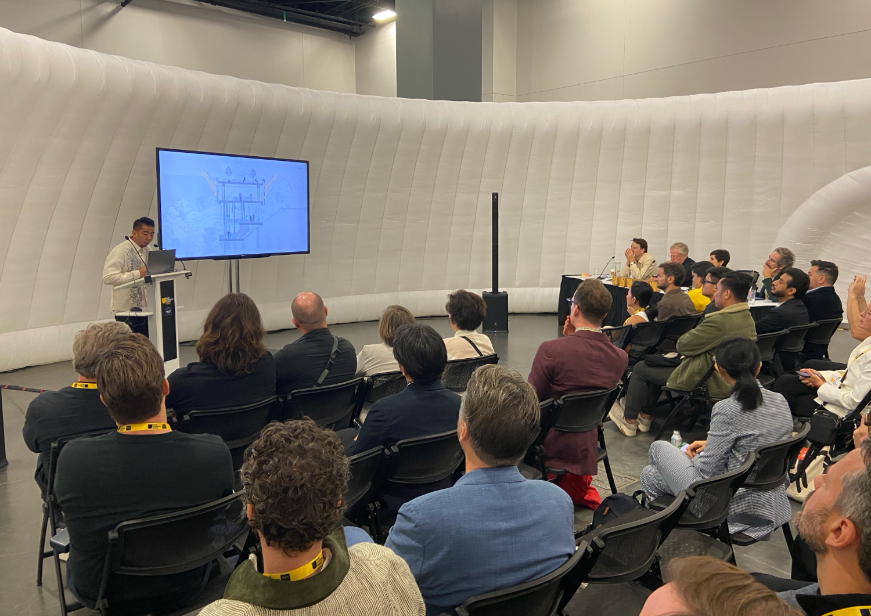
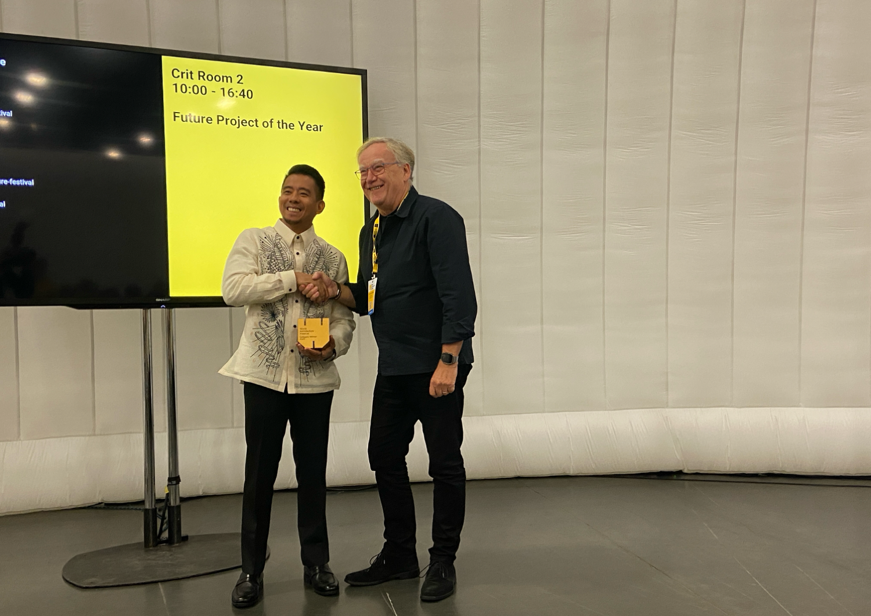
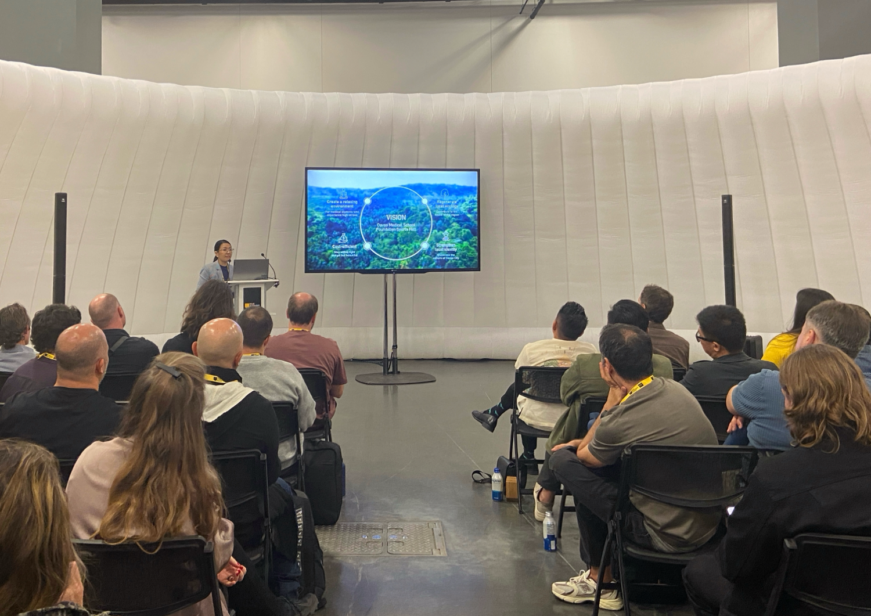
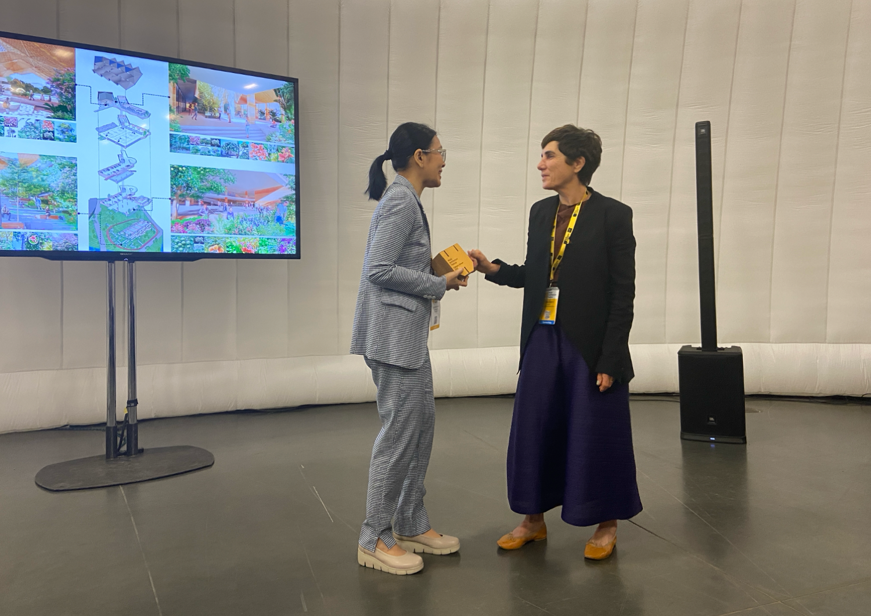

One Response