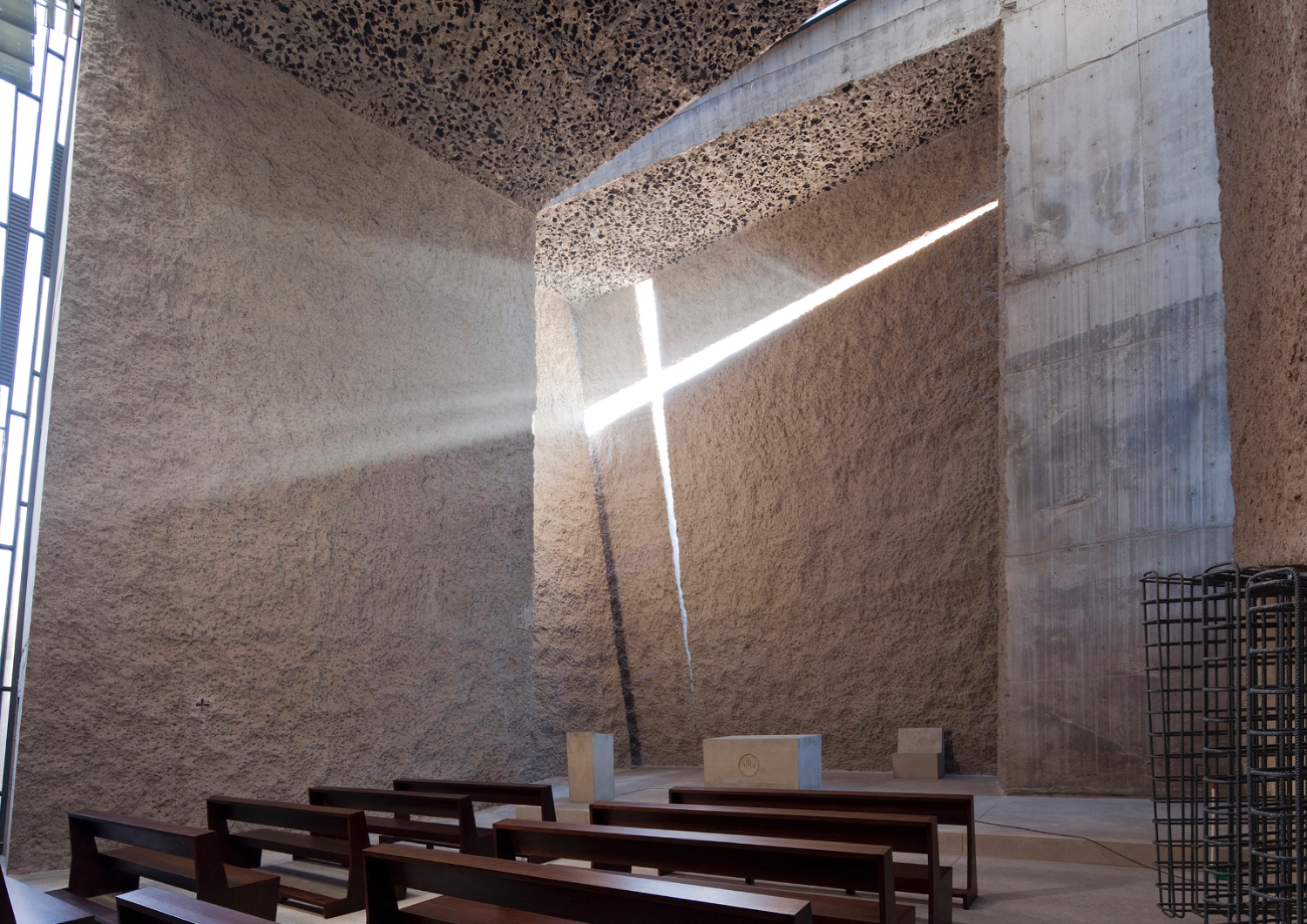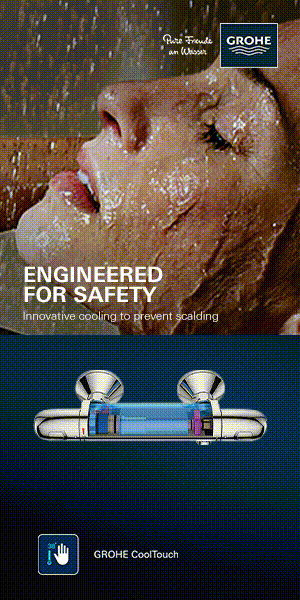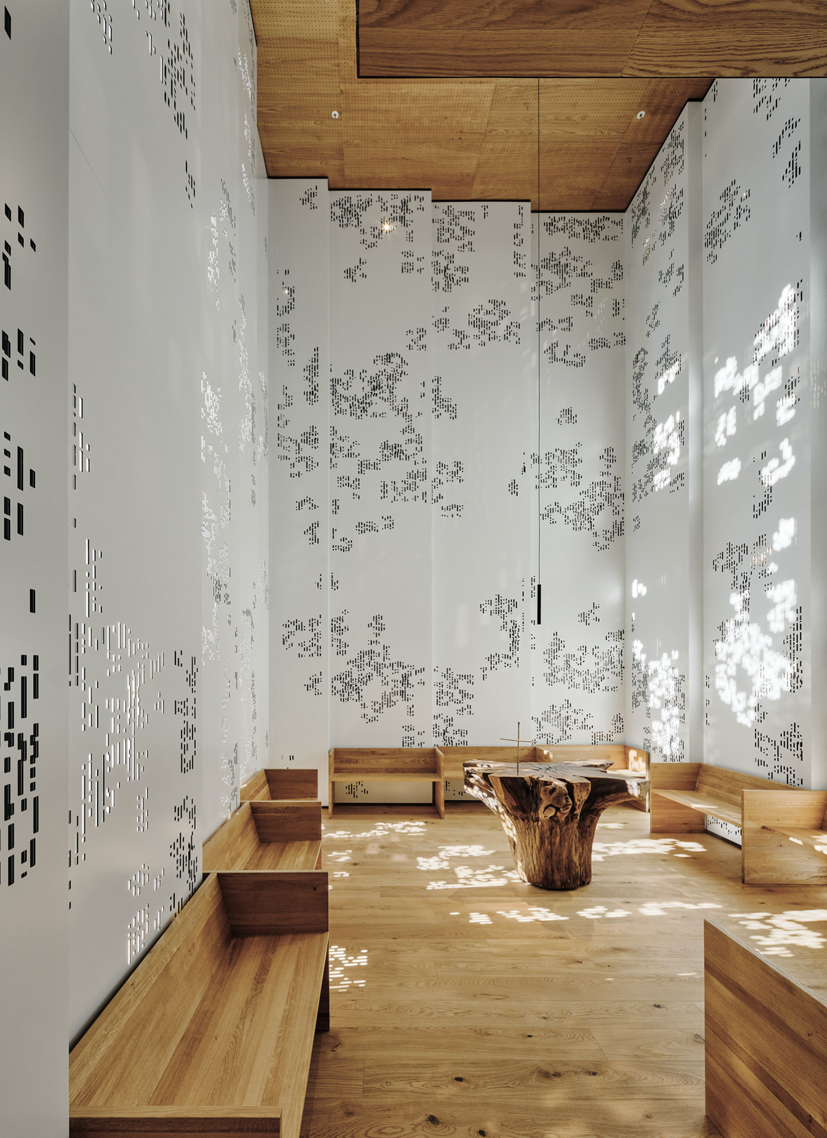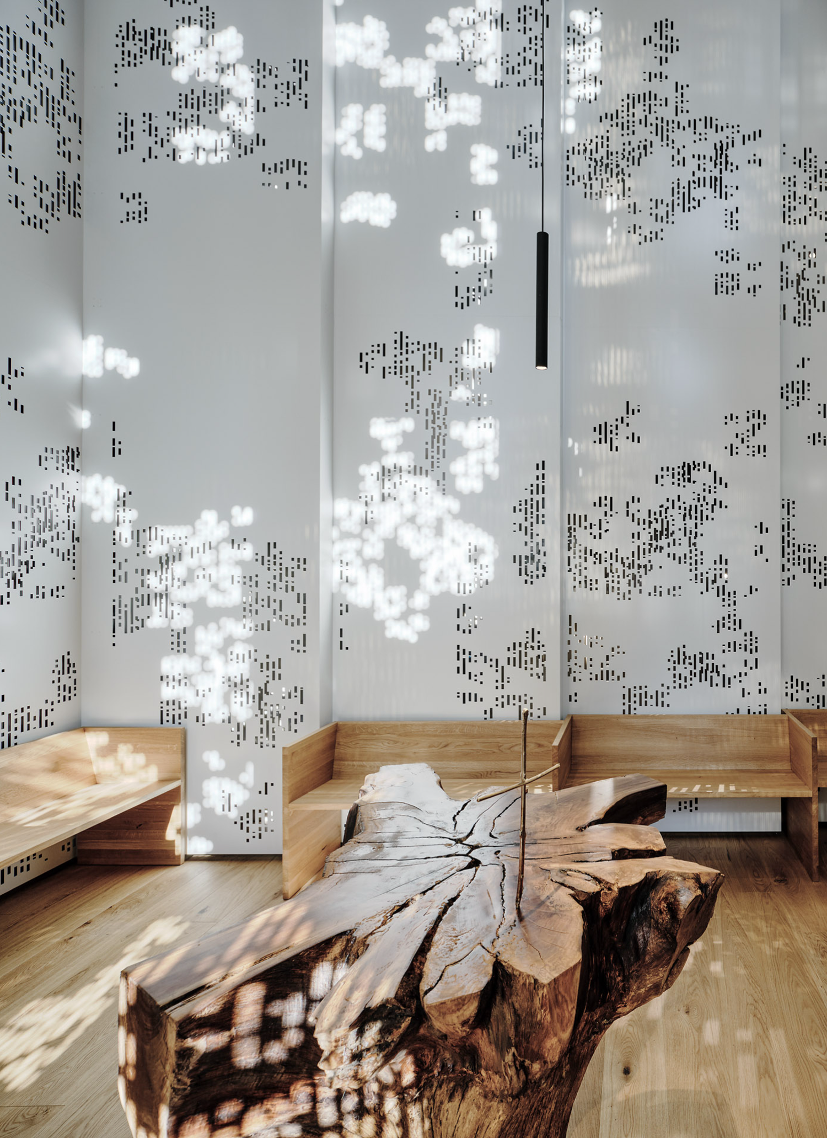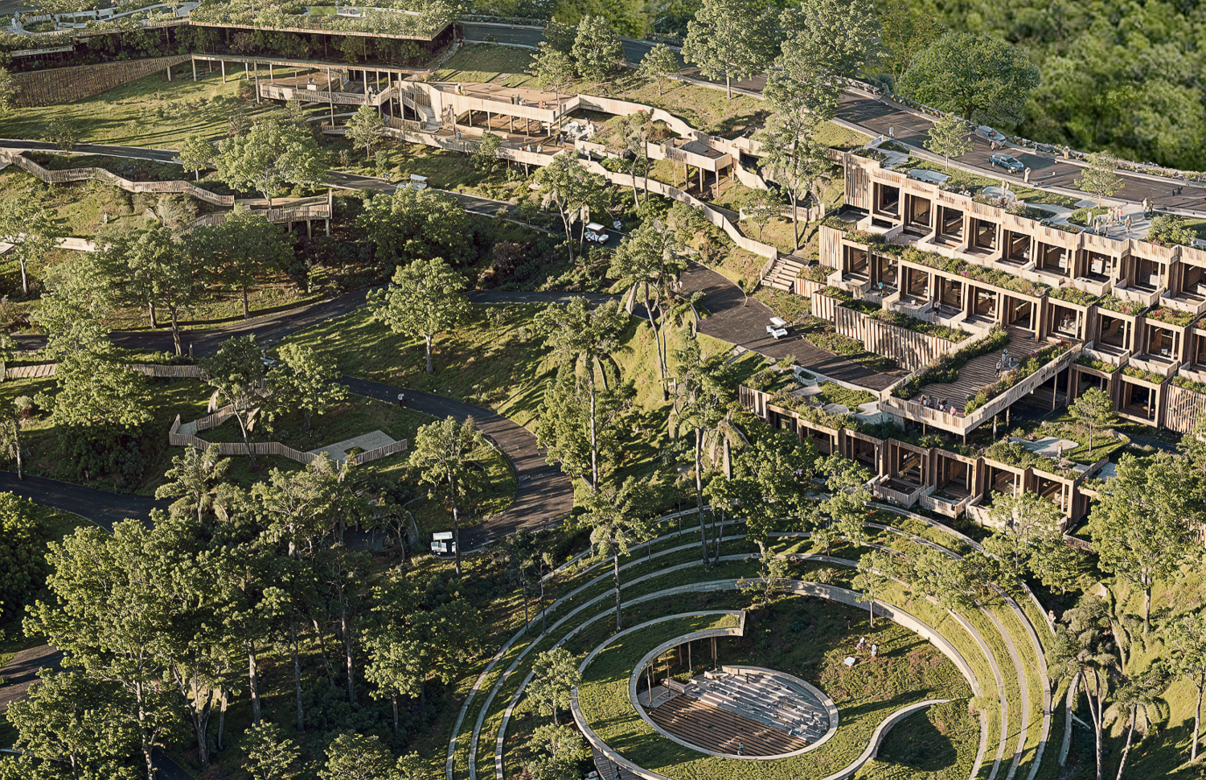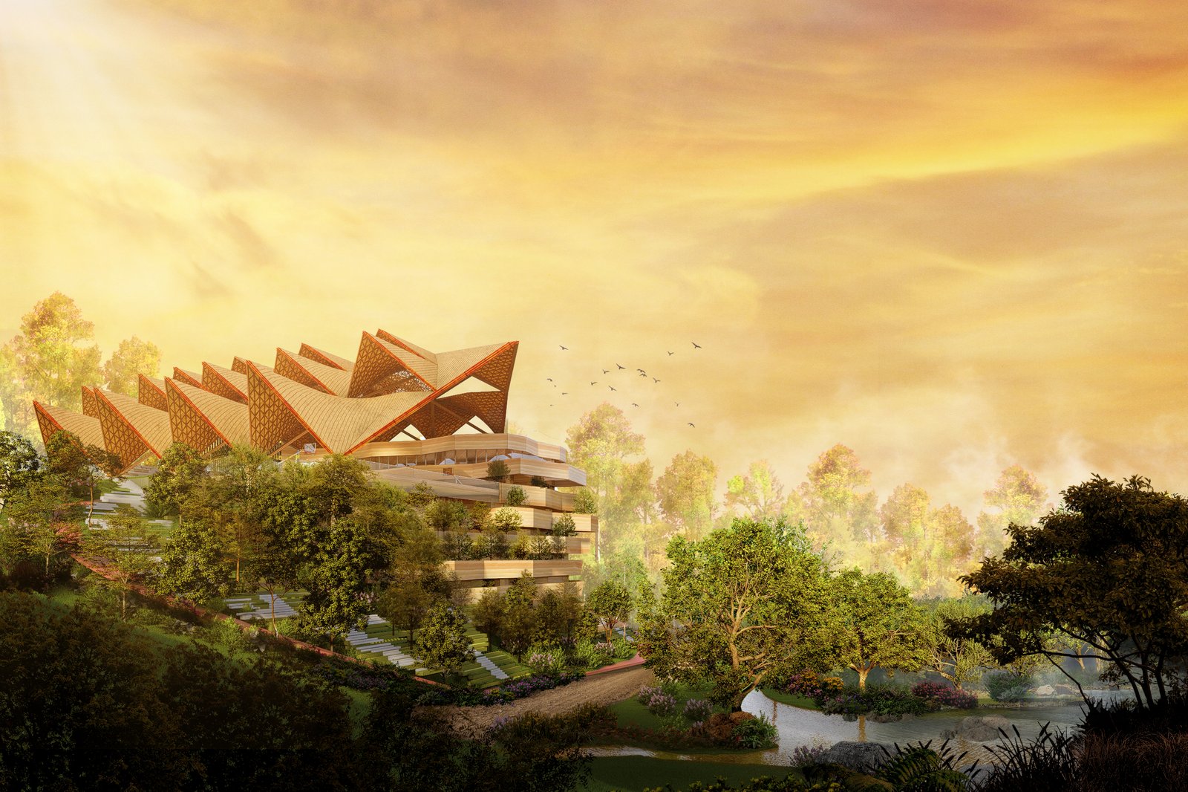Words and images World Architecture Festival (WAF 2025)
Editing The Kanto team
We’ve reached the end of the 2025 World Architecture Festival! The coveted WAF trophies were handed out at the Gala Dinner held at the Miami Beach Convention Center last night, November 14. Delegates from across the globe were able to watch the awarding of World Building of the Year, Interior of the Year, Future Project of the Year, and Landscape of the Year. WAFX winners, alongside special prizes such as the Sustainability Prize and Best Use of Colour Prize, were also recognized during the gala.
WAF winners
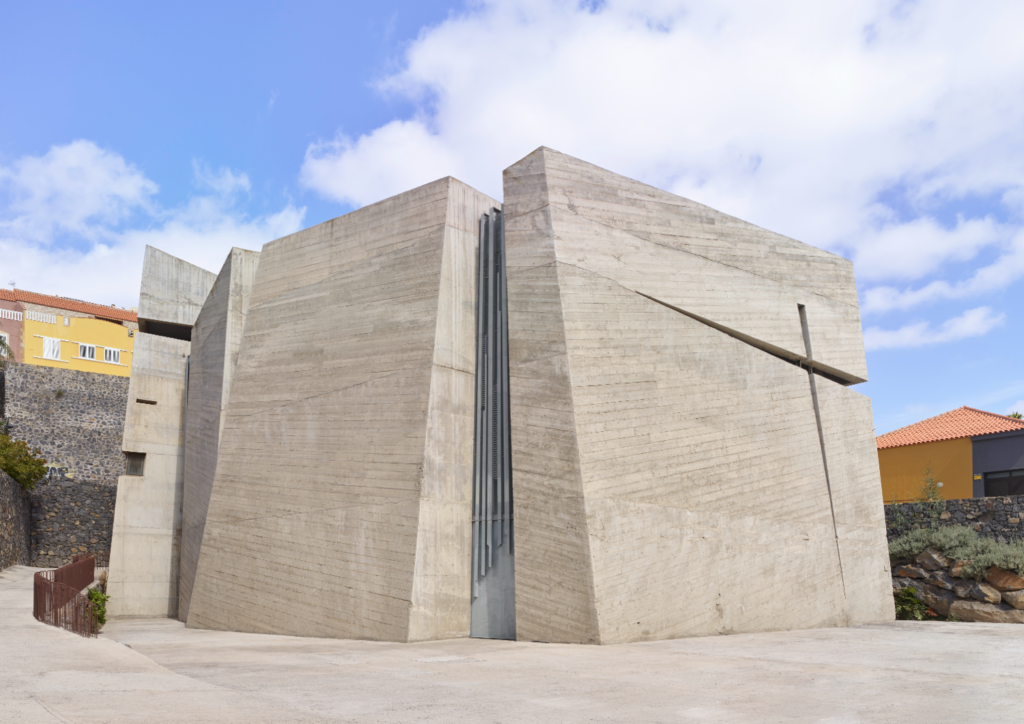
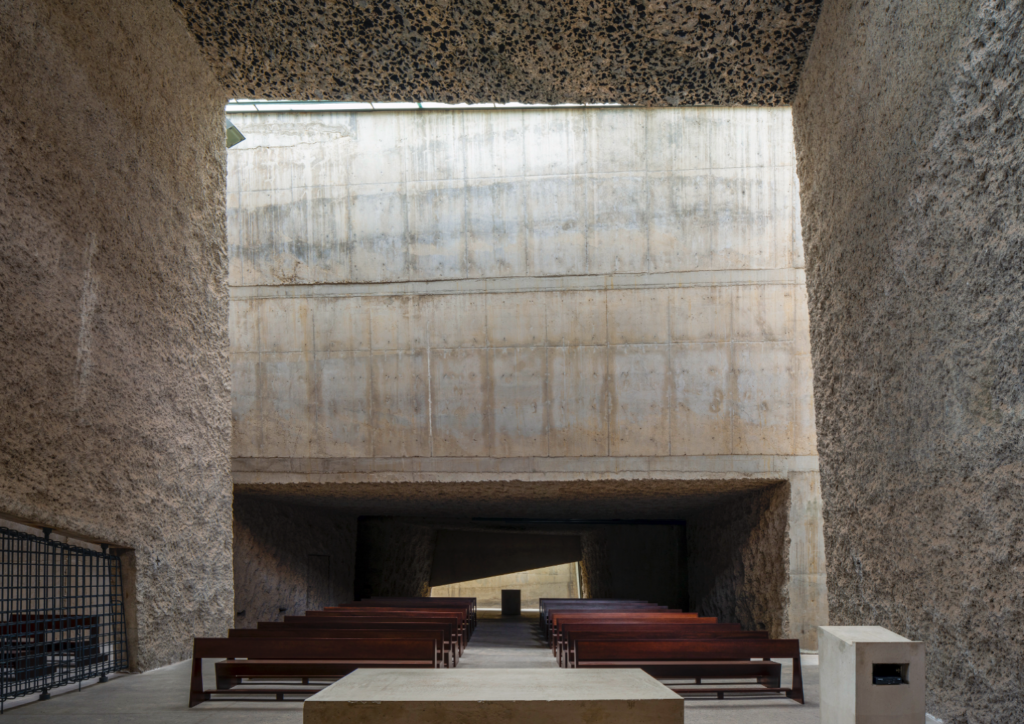
World Building of the Year
World Building of the Year went to The Holy Redeemer Church and Community Centre of Las Chumberas by Fernando Menis Architecture in La Laguna, Spain. It was also hailed Small Project of the Year.
The Holy Redeemer Church of Las Chumberas catalyses urban renewal in its neglected outskirts neighborhood, rising as a landmark in a fragmented built landscape. The site includes a church, a community center, and a public square, providing a vital gathering space for the locals.
Funded through donations, the irregular flow of contributions determined its design with four independent volumes built in phases, the first two—housing the centre—were completed within two years and have been operational since, while the remaining structures were finished 16 years later as funding allowed.
Inspired by the volcanic landscape, it features massive, rough forms, contrasting with the built surroundings. Narrow cracks between structures, filled with sculptural metal and glass, filter daylight to create a minimalist, spiritual interior.
Daylight is as a key architectural element, shaping an introverted, austere space that invites reflection. Without windows, the building is illuminated by the unglazed cross and zenithal light. Throughout the day, the shifting light highlights different areas, guiding users through their interior exploration.
Concrete, chosen for versatility, serves structure, form, texture, and acoustics. Locally produced, inexpensive, durable, and energy-efficient, the thick walls enhance its thermal inertia. Innovatively used for acoustics, chipped concrete mixed with volcanic stones absorbs sound and, alongside smooth or rough exposed concrete, achieves a sophisticated sound control, comparable to an opera house—ideal for spoken word and song.
Fernando Menis, Founder of Fernando Menis Architecture, said: “Winning is a great gift, not only for me but also the church neighbourhood, who will now be recognised beyond Tenerife. Over the last three days in Miami, I have had the opportunity to travel to a new place, connect with friends, and be part of the global architecture community.”
Paul Finch, Programme Director of the World Architecture Festival commented: “The judges particularly admired the intensity of the architecture and the way light has been used to shape the quality and character of the interiors, enhancing the tactile nature of the surfaces.
The building manages to masterfully accommodate symbolic and everyday needs of the community of which the architect is a part.
The project has become a fine addition to the architecture of Tenerife.”
The winner was selected by a Super Jury chaired by Mohsen Mostafavi, Alexander and Victoria Wiley Professor of Design and Distinguished Service Professor at Harvard University. It included: Laurinda Spear, Founding Principal, Arquitectonica; Ma Yansong, Founder and Principal Partner, MAD Architects, and Sir Peter Cook, Director and architect, Peter Cook Studio Crablab.
FRACTAL CHAPEL by INNOCAD Architecture
World Interior of the Year
WAF 2025 World Interior of the Year went to FRACTAL CHAPEL by INNOCAD Architecture in Graz, Austria.
The FRACTAL CHAPEL, located at a state hospital in Graz and hosted by the Protestant Church, serves as a serene retreat for patients, staff, and visitors. The design is grounded in current neuroscience and environmental psychology research, integrating biophilic elements and fractal patterns to create a peaceful, emotionally resonant space. These elements work together to promote well-being, reduce stress, and foster calm in the demanding hospital environment.
Fractal patterns are central to the chapel’s design. Developed through a collaboration between designers and scientists at the University of Oregon / Fractals Research, these patterns are inspired by nature’s geometry and evoke positive psychological, physiological, and neurological responses. The fractal designs were generated using a custom computer programme that combines artistic input with scientific analysis. This unique art-science tool enables the creation of patterns that are visually engaging while also promoting relaxation.
The material palette of the chapel remains minimal to emphasise the interplay of pattern, form, and light. Wood is used for the ceiling, flooring, benches, and altar, contributing to the space’s warm, earthy character. This choice allows the fractal patterns and natural elements to remain the focal points. Covering 35 square meters, the chapel features a double-height ceiling and a room-high glass façade. Following principles of religious scenography, the low entry area opens into an 8-meter-tall space, creating a dramatic yet calming experience. At the heart of the chapel is a unique altar created by a renowned Austrian sculptor from the inverted rootstock of a walnut tree. Surrounded by fractal surfaces and enhanced by refined lighting, the altar invites moments of introspection and contemplation.
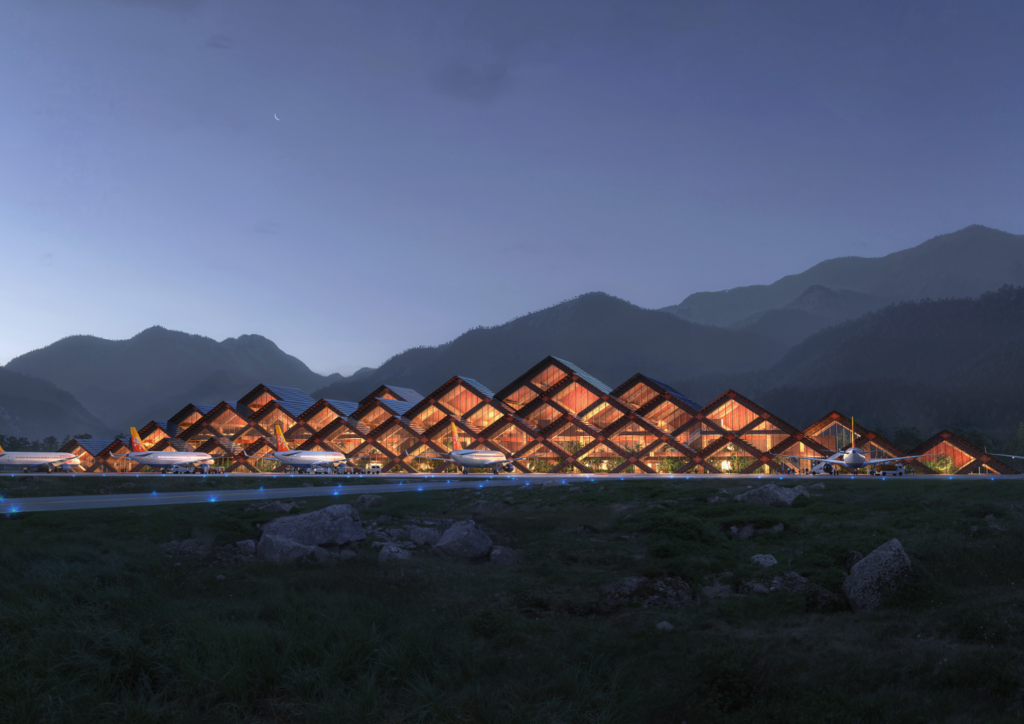
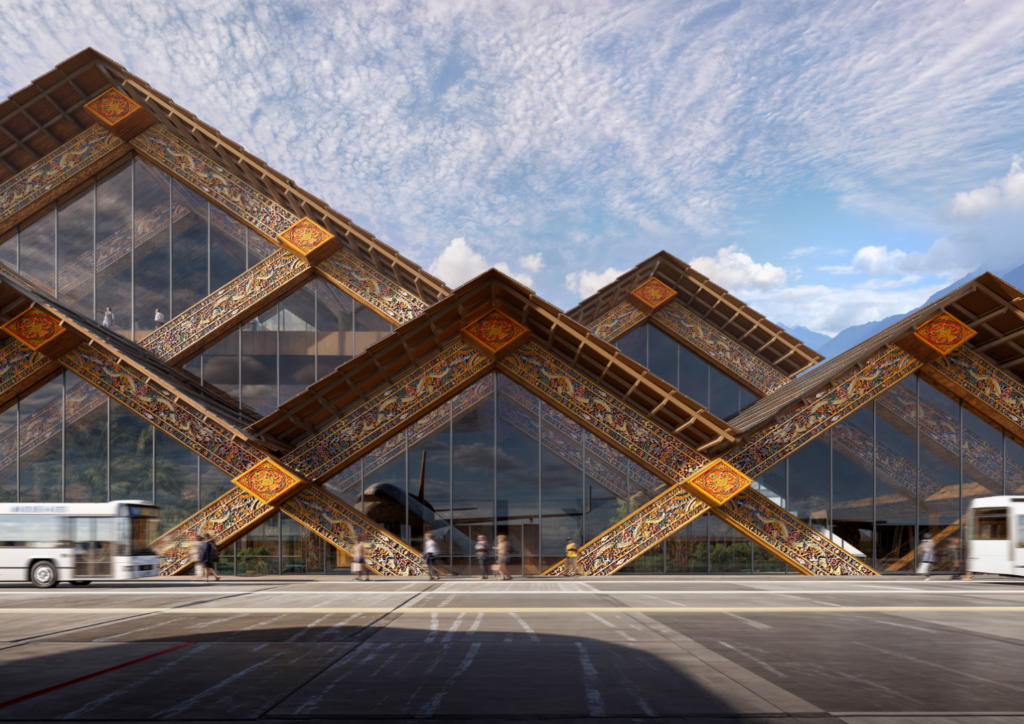
Future Project of the Year
Future Project of the Year went to Gelephu International Airport by BIG-Bjarke Ingels Group in Gelephu, Bhutan.
Blending traditional craftsmanship with modern innovation, the Gelephu International Airport is Bhutan’s second international gateway, strategically located near the Bhutan-India border and the Paitha River. Set to open in 2029, the airport will initially support 123 daily flights, with projected annual passenger numbers reaching 5.5 million by 2065.
Celebrating Bhutanese culture, the airport showcases regional crafts and is designed to instil mindfulness in travellers through natural lighting, a grand triple-height entry, skylights, and floor-to-ceiling windows. Indoor and outdoor lounges offer spaces for yoga, gong baths, and meditation, reflecting Bhutan’s commitment to well-being and happiness.
The terminal’s striking diagrid structure is built from locally and sustainably sourced timber, adorned with traditional Bhutanese wood carvings. Its painted façade references the Kachen, a sacred structural wooden pillar, fusing spiritual symbolism with architectural heritage. The timber structure helps regulate indoor humidity, while ventilated roofs and courtyards promote airflow. Extended eaves offer shade and protection from monsoon rains.
Functionally, the layout prioritises passenger experience and operational efficiency. Gates, retail, and food areas are located on an upper level, offering panoramic views of the Himalayas. The airport will also serve as Bhutan’s first inland mobility hub, connecting to the broader region via accessible trackless trams and public buses.
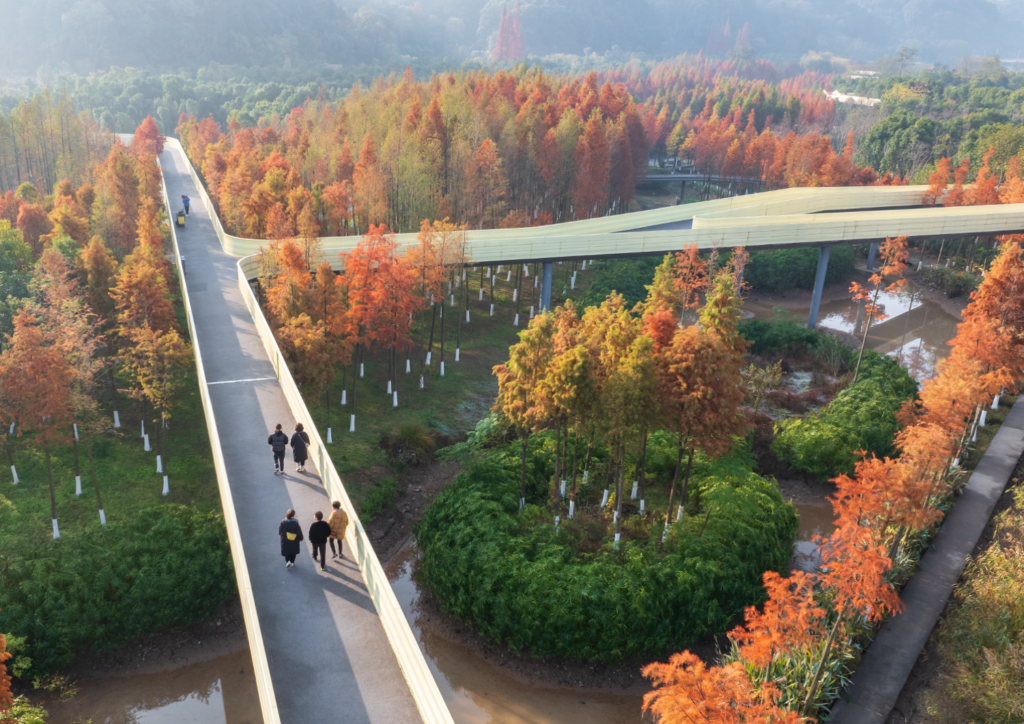
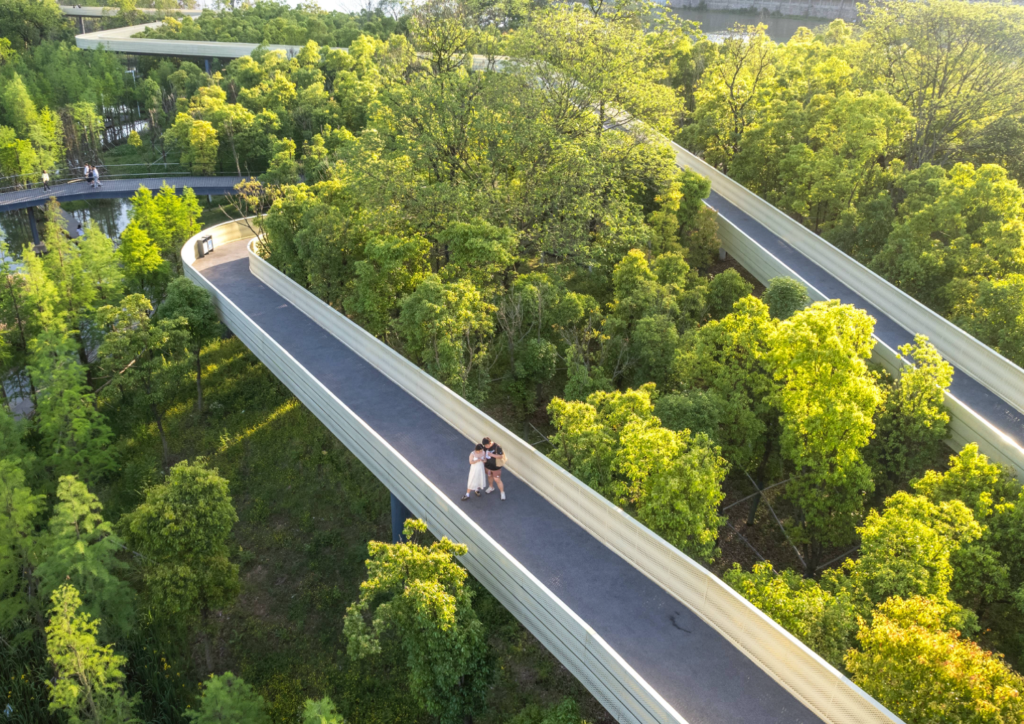
Landscape of the Year
Turenscape, who bagged the GROHE Water Prize last year with The Maotai Eco-Metaverse project in China, received Landscape of the Year for Embracing Flood: Xinjiang River Ecological Corridor in Shangrao City, Jiangxi Province, China.
The Xinjiang River Ecological Corridor in Shangrao City revitalises a 102-hectare floodplain, transforming it into a vibrant ecological and recreational space. Utilising sponge city principles, the project enhances flood resilience, restores native habitats, and offers year-round public access. Rather than resisting seasonal floods, the design embraces water as a dynamic force, integrating it into the landscape to support biodiversity and urban resilience.
With a cost-effective and low-maintenance approach, the corridor reconnects people with nature while protecting the city from climate threats. Now a regional landmark, it serves as a scalable model for flood-prone cities worldwide.
Eden Dock by Architect – Howells. Landscape Architect – HTA Design in London, UK, Taikoo Place by Gustafson Porter + Bowman & Urbis Limited in Hong Kong and The Osona Viewpoint Network by Battleiroig in Osona Region, Spain were highly commended.
Special Prizes
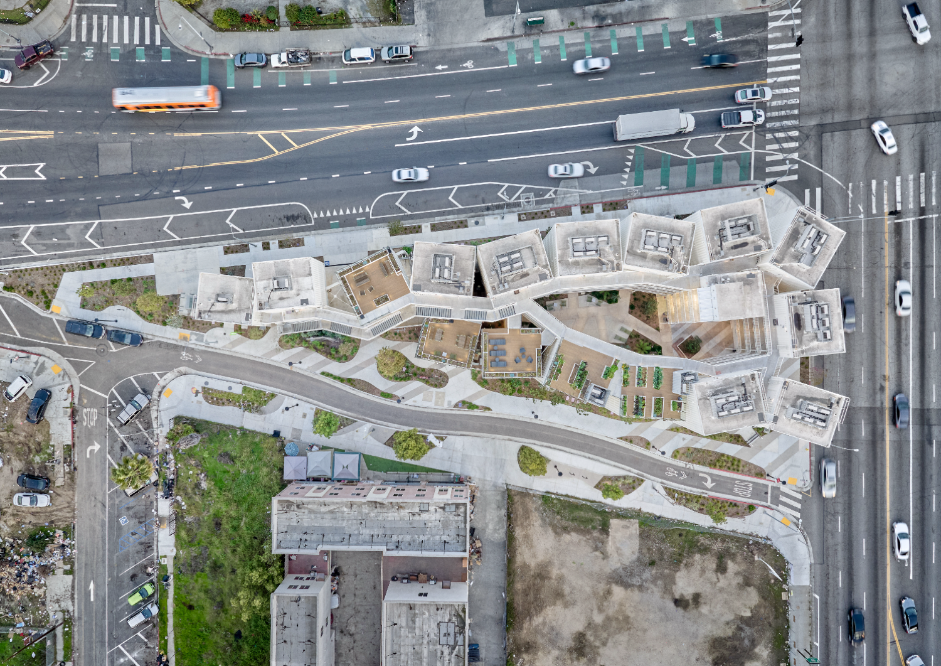
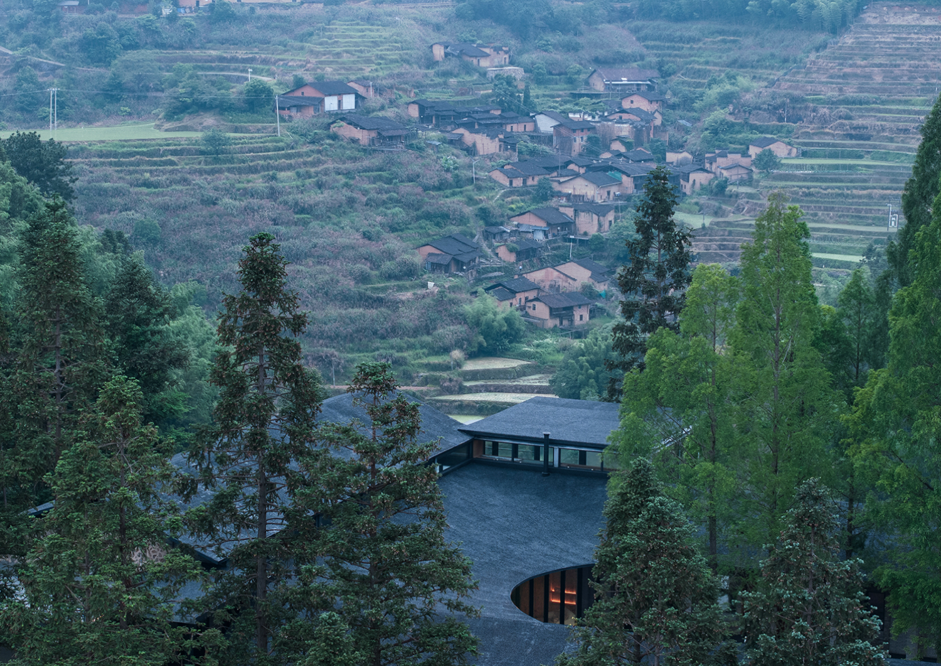
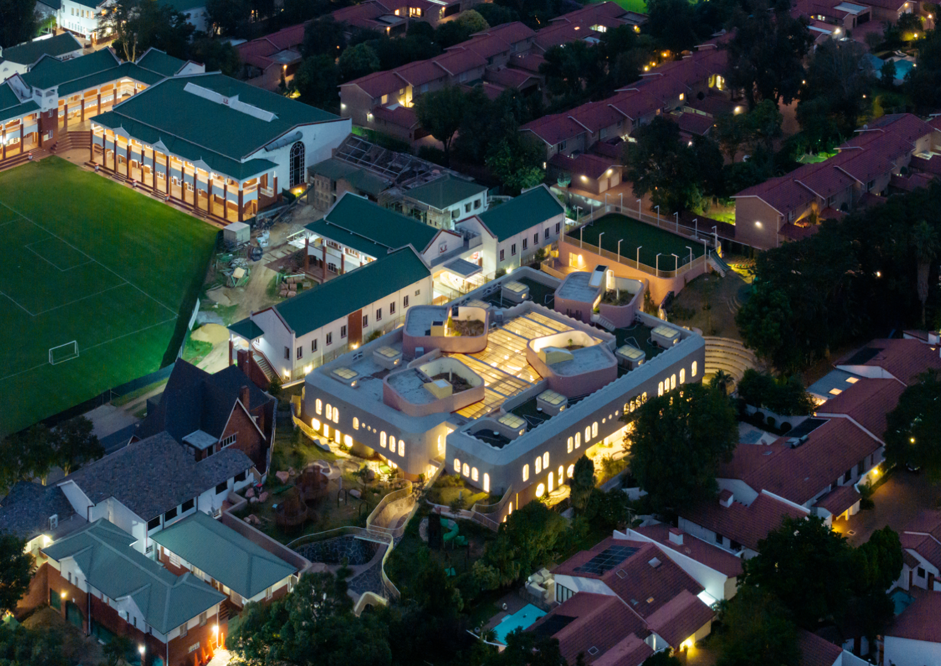
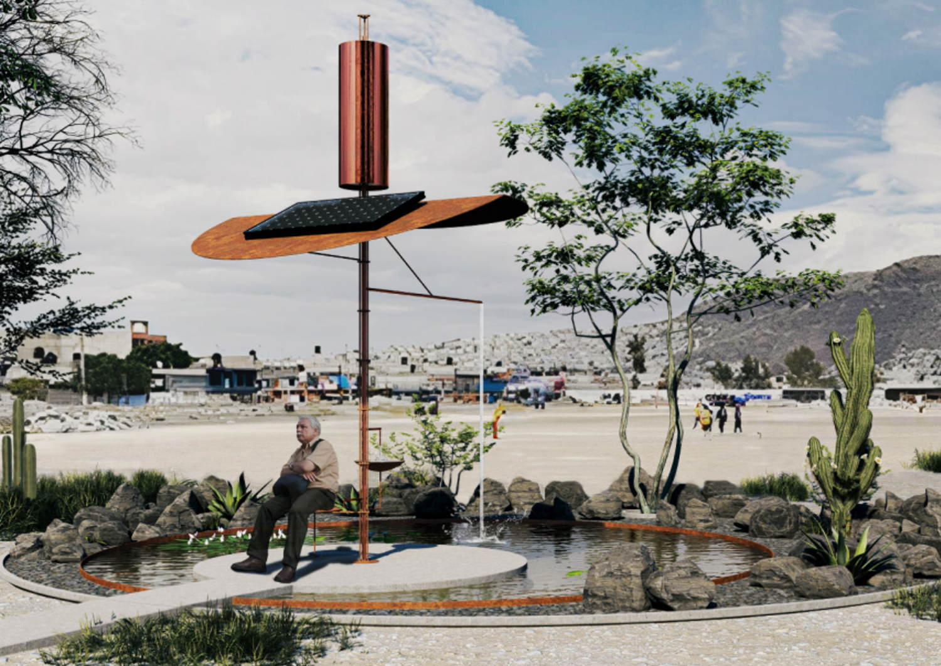
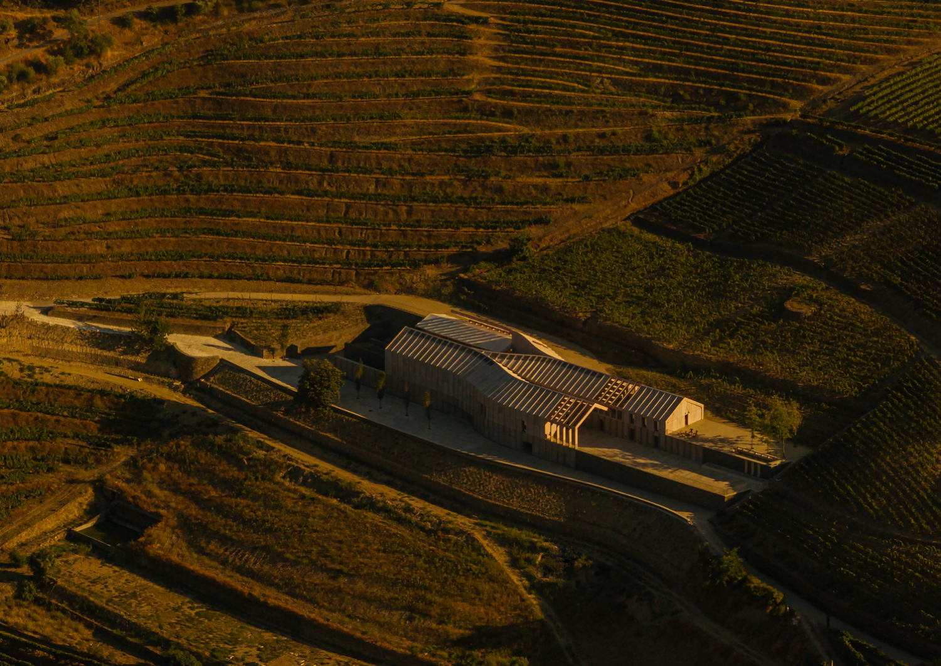
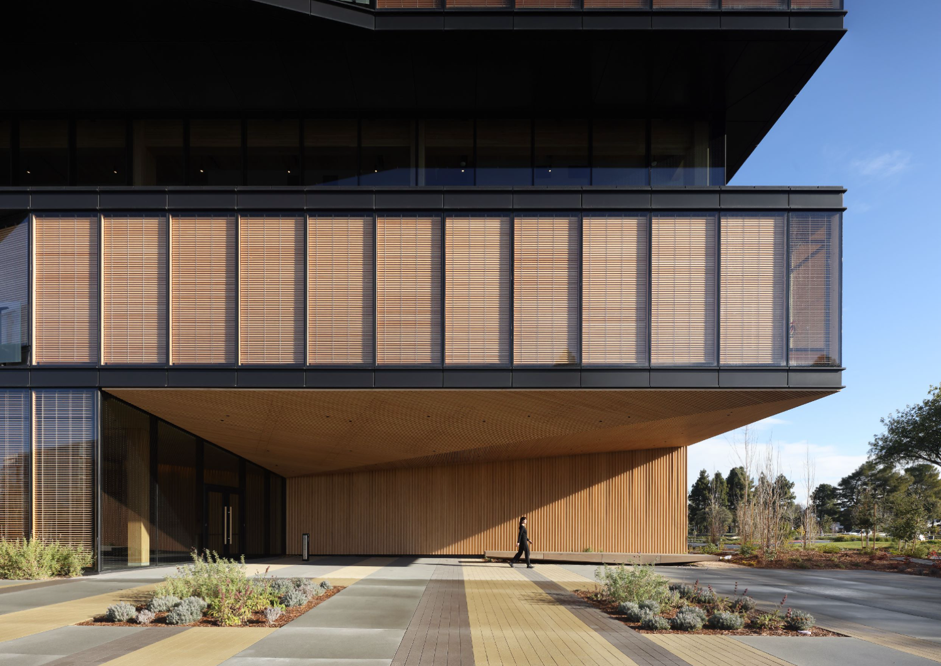
Acknowledgments were extended to WAF 2024 projects receiving Special Prizes, including the inaugural American Beauty Prize, Best Use of Colour, Best Use of Natural Light, The Sustainability Prize, and GROHE Water Prize.
The American Beauty Prize, supported by the Royal Fine Art Commission Trust: Isla Intersections Supportive Housing & Paseo by Lorcan O’Herlihy Architects in Los Angeles, CA, United States
CBMAA Campus Parking by Marlon Blackwell Architects in Bentonville, USA was highly commended.
Best Use of Colour: Alibaba Xixi Tech Campus Landscape by ASPECT Studios in Hangzhou, China
Canberra Hospital Expansion by BVN in Canberra, Australia was highly commended.
Best Use of Natural Light, supported by VELUX: Redhill Early Learning Center by Hubo Studio in Johannesburg, Gauteng, South Africa
Quinta De Adorigo Winery by Atelier Sergio Rebelo in Tabuaço, Douro Valley, Portugal was highly commended.
Best Use of Stone, supported by Turkish Stones: Dialogue with Nature – Commune Store by Atelier Global Limited in Mount Wuyi, Fujian, China
Best Use of Timber: Quinta De Adorigo Winery by Atelier Sergio Rebelo in Tabuaço, Douro Valley, Portugal
T3 Diagonal Mar Offices in Barcelona by Batlleiroig in Spain was highly commended.
Small Project of the Year: The Holy Redeemer Church and Community Centre of Las Chumberas by Fernando Menis in La Laguna, Spain
The Sustainability Prize, supported by ROCKWOOL: 1265 Borregas by MGA | Michael Green Architecture, SERA Architects in Sunnyvale, United States
The GROHE Water Prize: ‘waterspaces’ by Rizoma del agua in Chimalhuacán area, Mexico City, Mexico
WAFX Prize
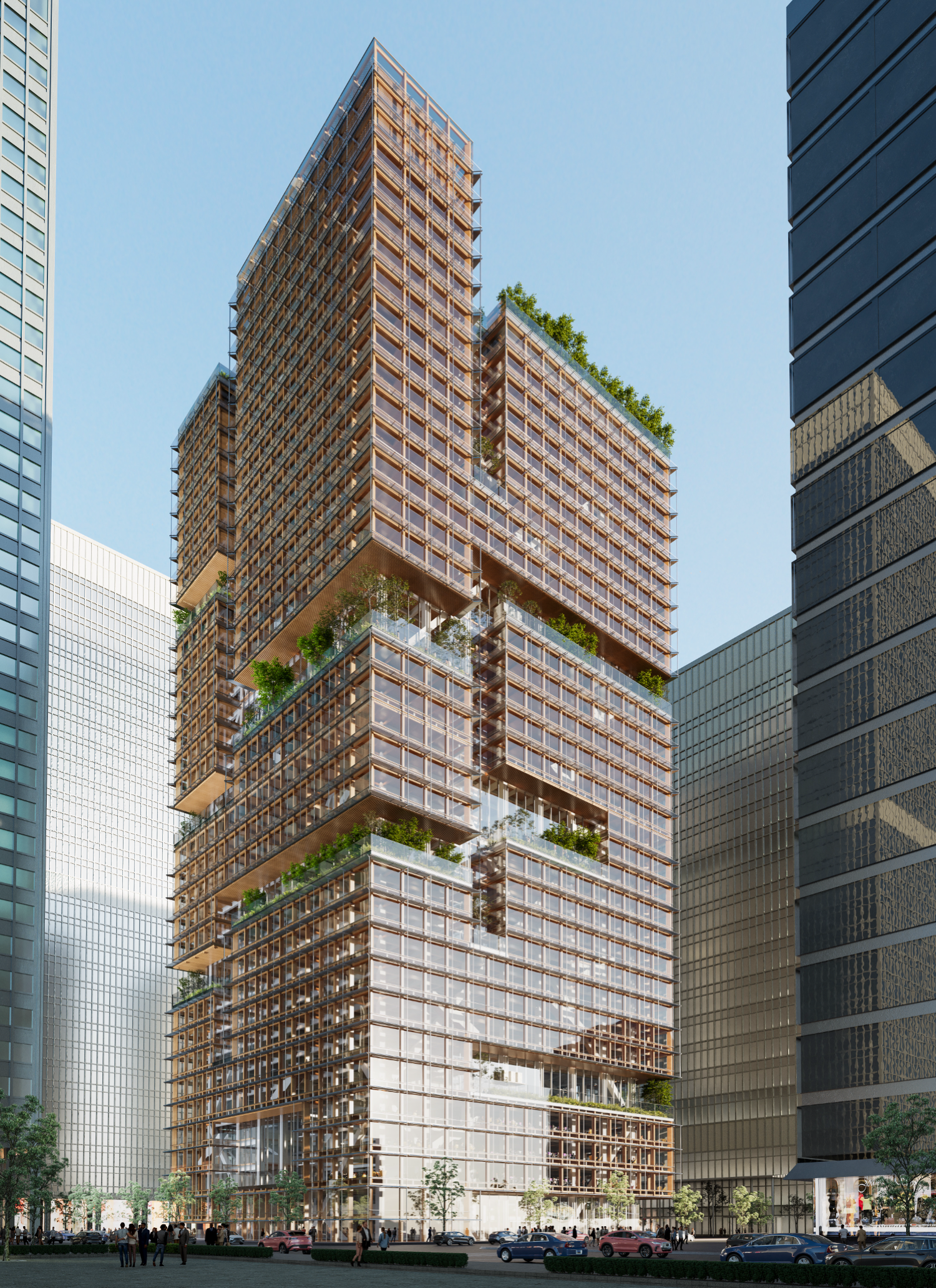

The WAFX Prize overall winner has also been announced during the live festival. WAFX recognizes future projects that best use design and architecture to tackle major world issues, including health, climate change, technology, ethics, and values.
The winning project is Regenerative Tree, a next-generation skyscraper by Nikken Sekkei. The project is designed to reduce the whole life carbon cycle of the building by 40% through measures including: structural optimisation to reduce the use of steel, biomimetic technology to improve the environmental performance of MEP systems, reimagined internal transit systems to reduce energy consumption, and flexible floor plans designed to accommodate diverse workstyles and changes of use across the building’s lifecycle.
Student Charette
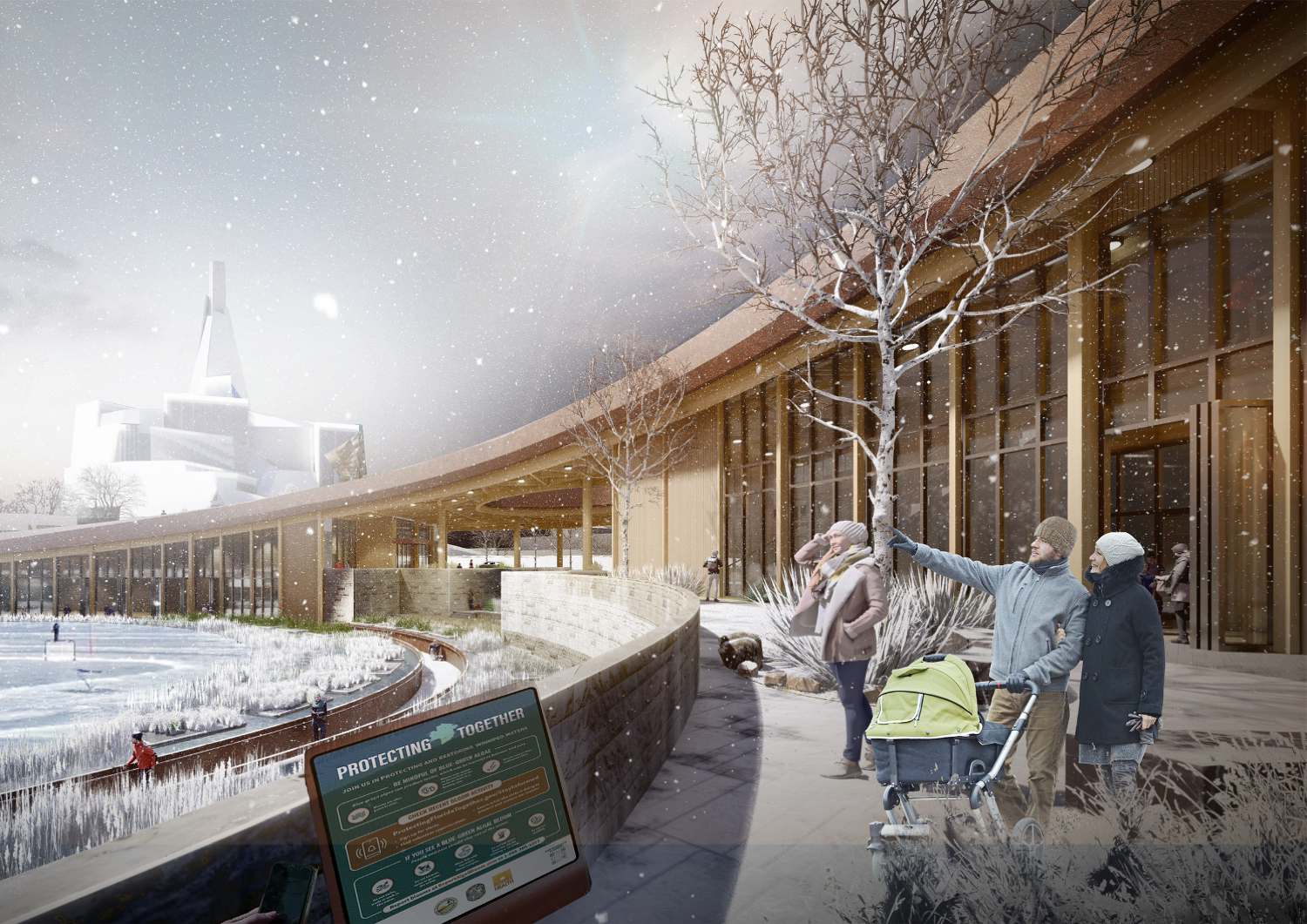

The winning project for the Student Charrette, supported by Broadway Malyan, was SPONGE OF THE KEYS by the University of Manitoba. Team Philippines got to chat with this group of students, whose three members revealed to us that they are Filipino! Mabuhay kayo, mga kababayan!
The Architecture Drawing Prize
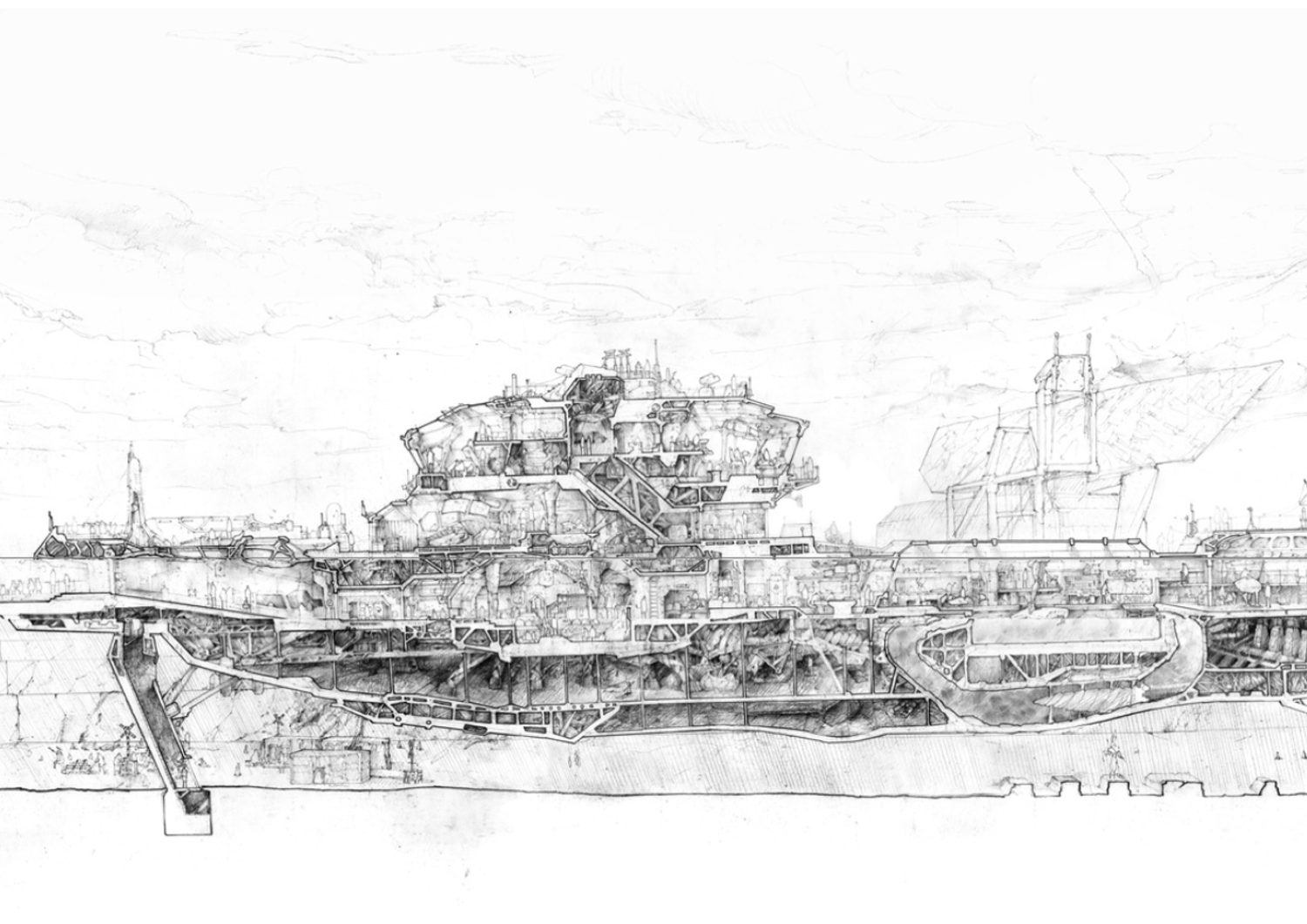

The WAF 2025 winner of the Hand-drawing Prize is Dockyard X by Jason Wang, a project that reimagines decommissioned naval components into an experimental hydrofoil hub that fuses maritime heritage with innovation, exploring how humans can reclaim presence and purpose amid machine-dominated environments.
The Philippines at WAF 2025
We made Filipino history in Miami with two category wins in a single WAF edition! We put up a great fight! We’re also proudly waving the ASEAN flag alongside our neighbors Singapore and Thailand, who are likewise bringing home two category wins each. Singapore leads the region this year with three awards in total, including a Highly Commended placement for INSIDE.
While the three Philippine schools representing us at the Student Charette encountered visa issues and failed to reach the festival this year, WAF Programme Director Paul Finch took a moment to express his frustration about the situation, assuring us that he will invite the schools back in the future.
WAF 2025 Filipino Winners
Winner, Future Projects, Leisure-led Development Category
Luana Farms by Plontur Group
Winner, Future Projects, Sports Category
Acclimated Sports Hall by Avally Design Studio
WAF 2025 ASEAN Winners
Category Winner, Interiors, Hotel Category
Mandai Rainforest Resort by WOW Architects, Singapore
Highly Commended, Completed Buildings, Hotel & Leisure Category
Mandai Rainforest Resort by WOW Architects, Singapore
Highly Commended, Future Projects, Experimental Category
Neural Palate Kueh by Artificial Architecture, Singapore
Category Winner, Completed Buildings, Shopping Category
Central Nakhon Pathom by Stu/D/O Architects, Thailand
Category Winner, Interiors, Bars & Restaurants Category
Apsara Cruise, Studio Locomotive, Thailand
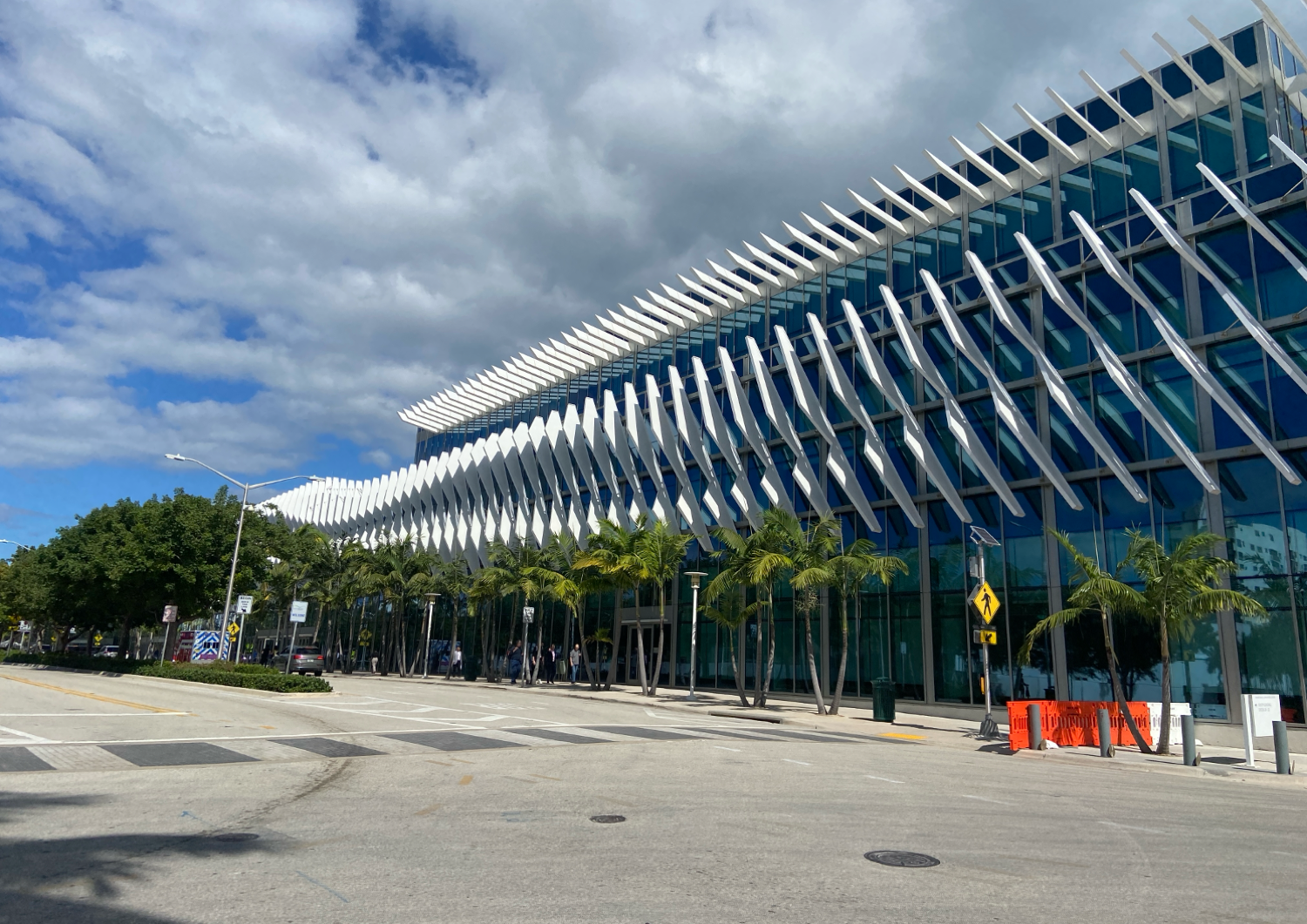

Staying in Miami
World Architecture Festival will be back in sunny Miami for 2026! The festival is now welcoming early interest registration for architects and designers across the globe. We hope to see you and more Pinoy entrants there! •


All WAF 2025 winners have been revealed! The full list is available here.
