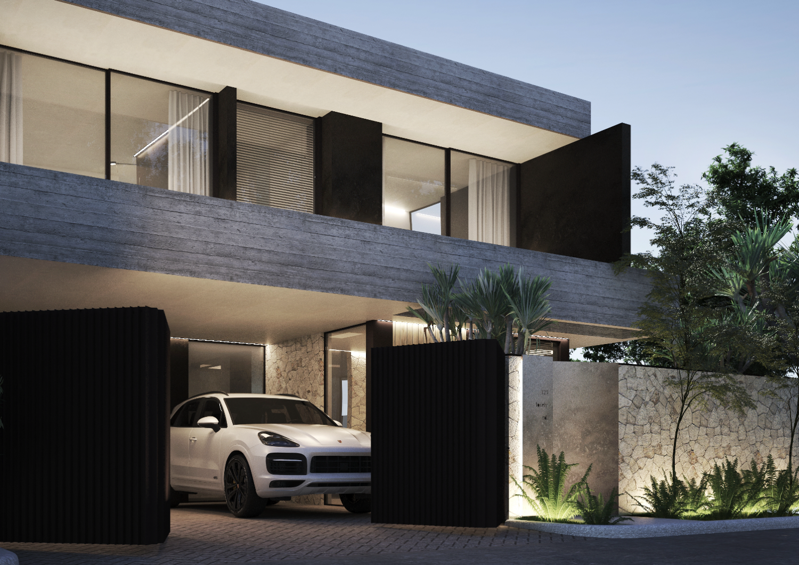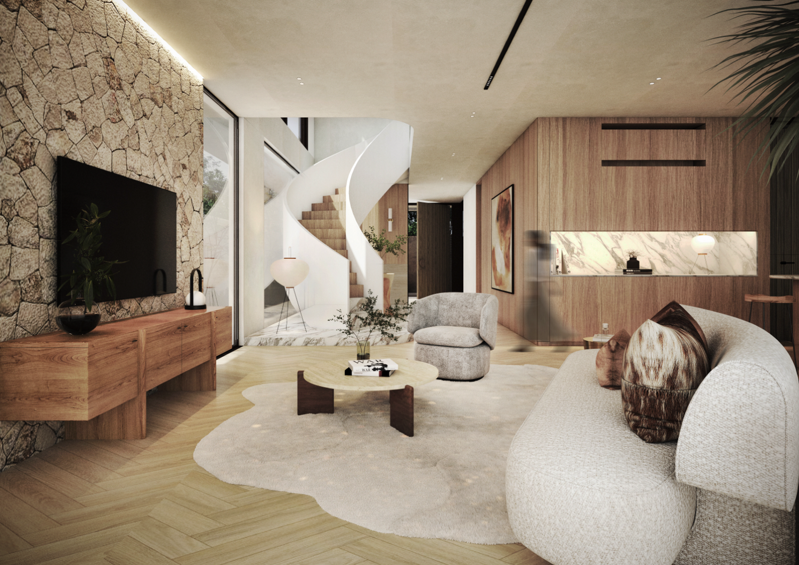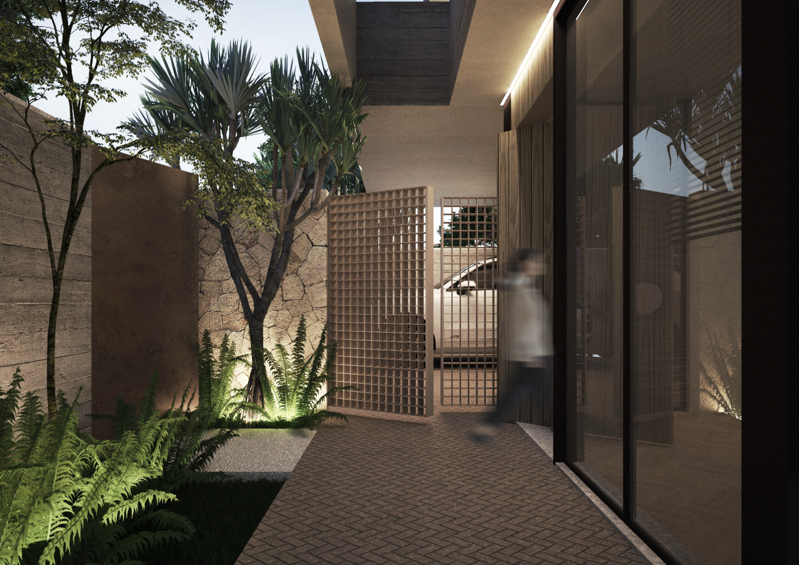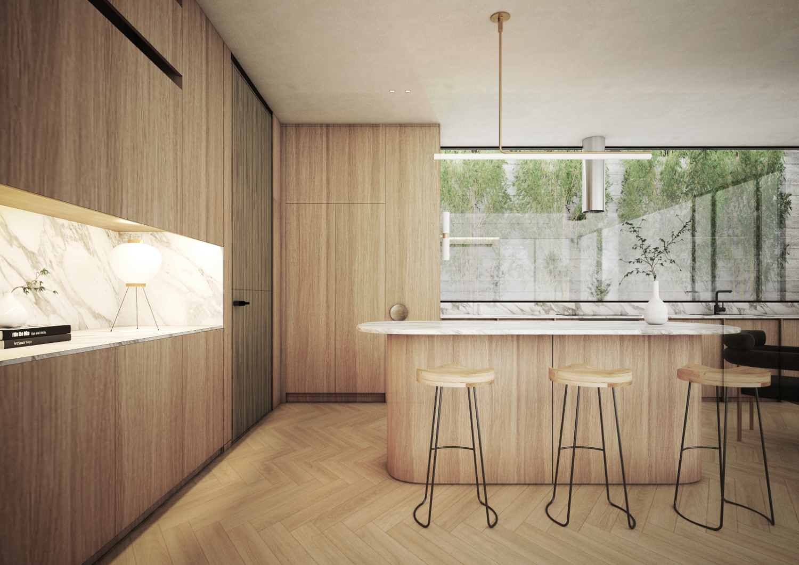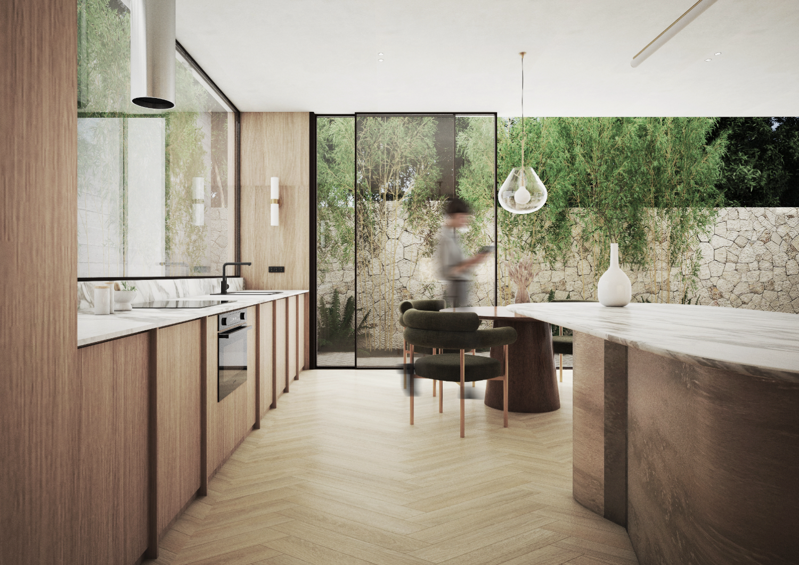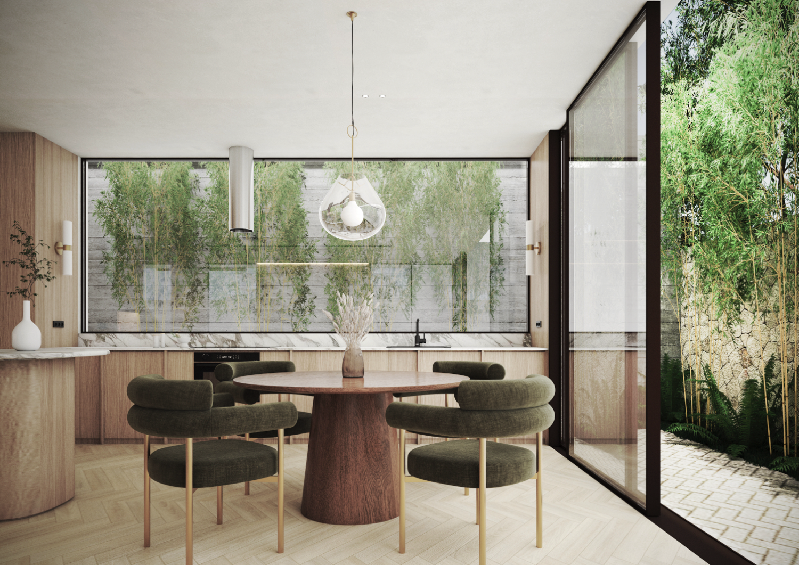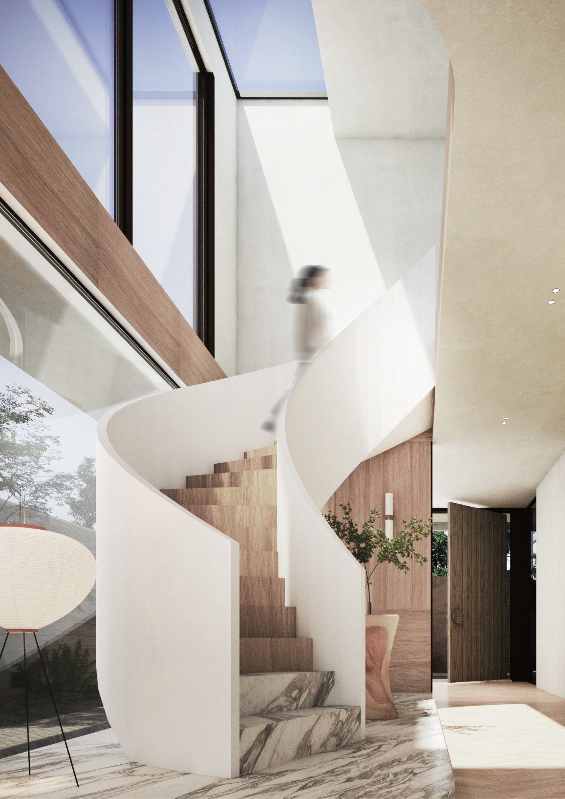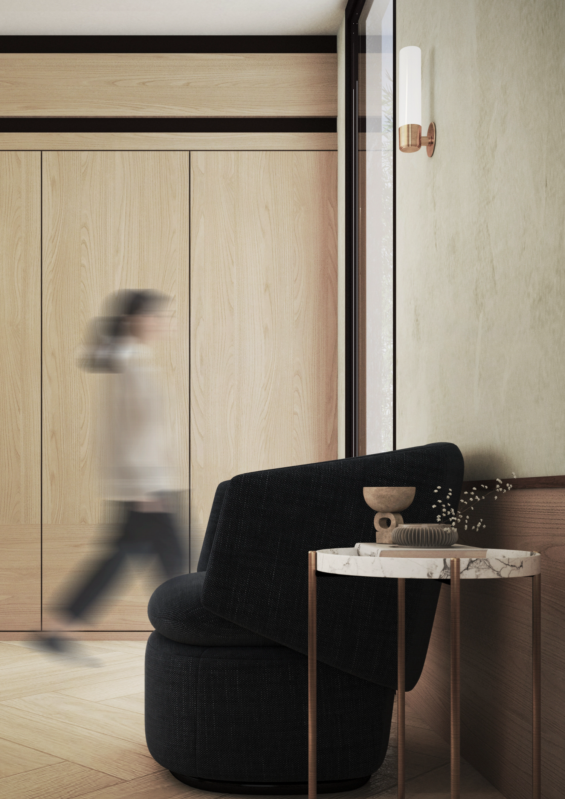Words and images Two Over Two
Editing The Kanto team
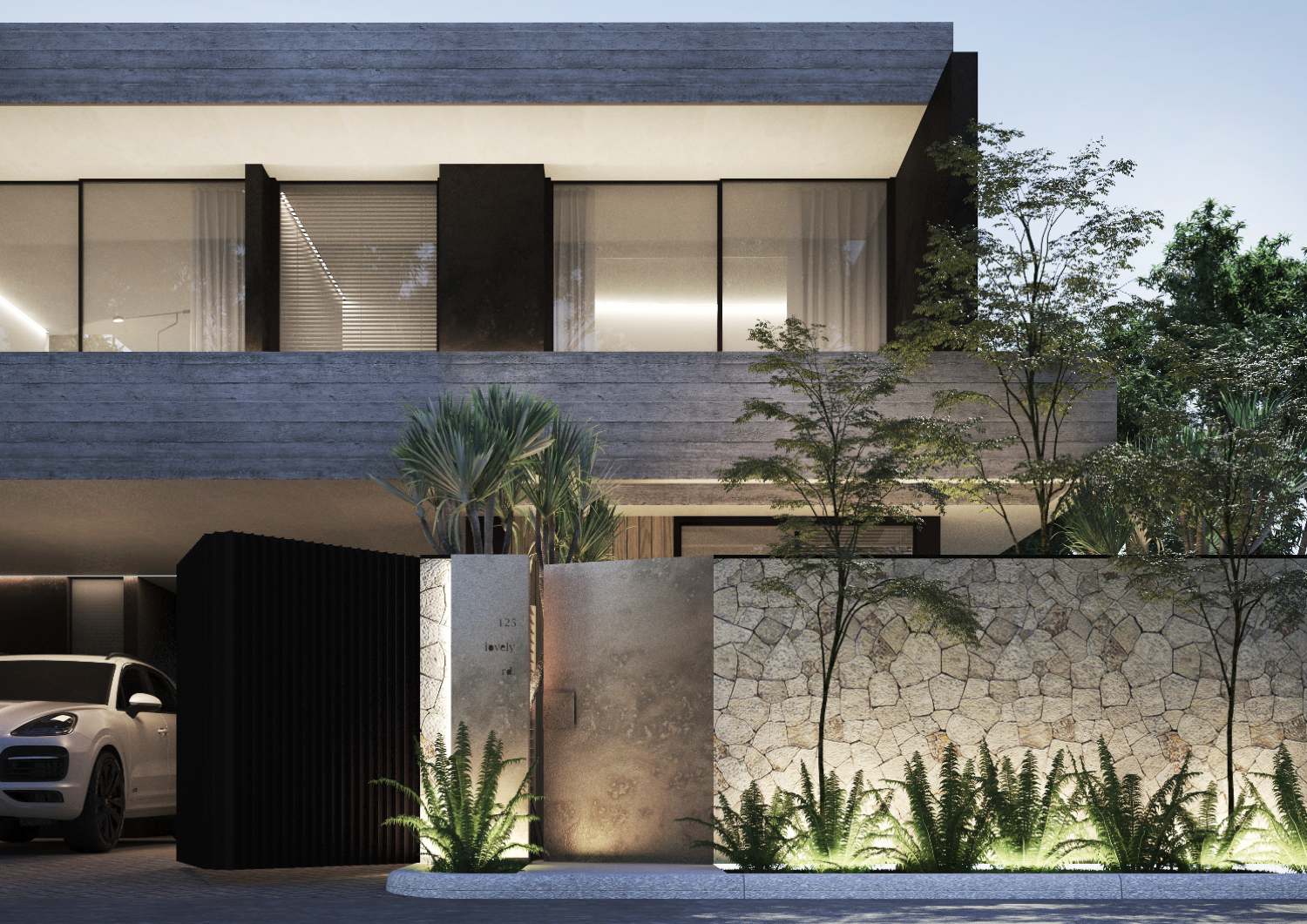

Situated on a prime lot at Almanza Dos in Las Piñas City, the goal for this residential project is to deliver and evoke a spatial aura through well-thought-out planning and design articulation.
The client wanted a space that would elevate user experience and redefine living standards, as the 240-square-meter property was intentionally acquired for build-and-sell purposes.
Two Over Two’s response is to create a state of balance with consciously arranged design elements and visual features, imposing weight to the structure while encouraging lightness and transparency.
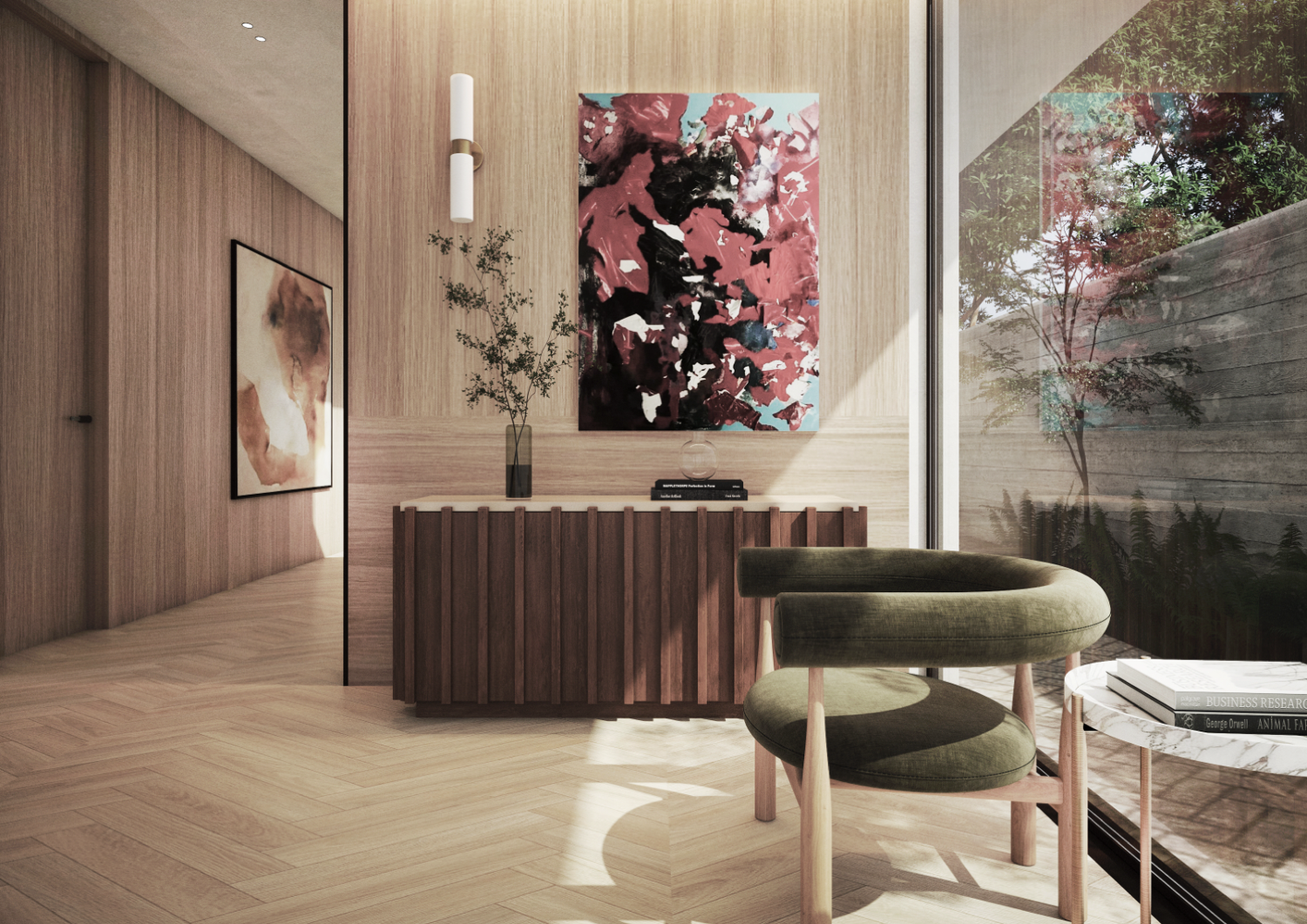

Outside, an off-form finished concrete is envisioned throughout the structure’s envelope, a straightforward approach addressing the balance between intricacy and simplicity.
Pocket gardens are introduced as part of enhancing external views, promoting effective ventilation in specific areas.
For the interiors, a combination of wood, concrete, and other natural finishes will fill the home, alongside a contrast between dark hues and neutral but soft tones. Cut-outs for pocket gardens are introduced on spaces where needed to allow visual emissivity and breathability.
Planning and spatial zoning
The instruction is to prioritize proper positioning and space relation, utilizing the consideration for openness and external view from all angles at ground level. To execute this, the service areas are to be positioned at the front end, directly opening to the two-car garage leading to the main kitchen and dining on the opposite end.
This enables the promotion of continuity and eliminates visual obstruction within the main spaces at the back end. One of the key benefits would be a panoramic view of the Rear Garden, which creates a seamless experience, taking advantage of improved cross-ventilation and light admission.
Floor-to-ceiling high glazing on all sides will allow light and air to flow freely within the spaces, further blurring the line between inside and out.
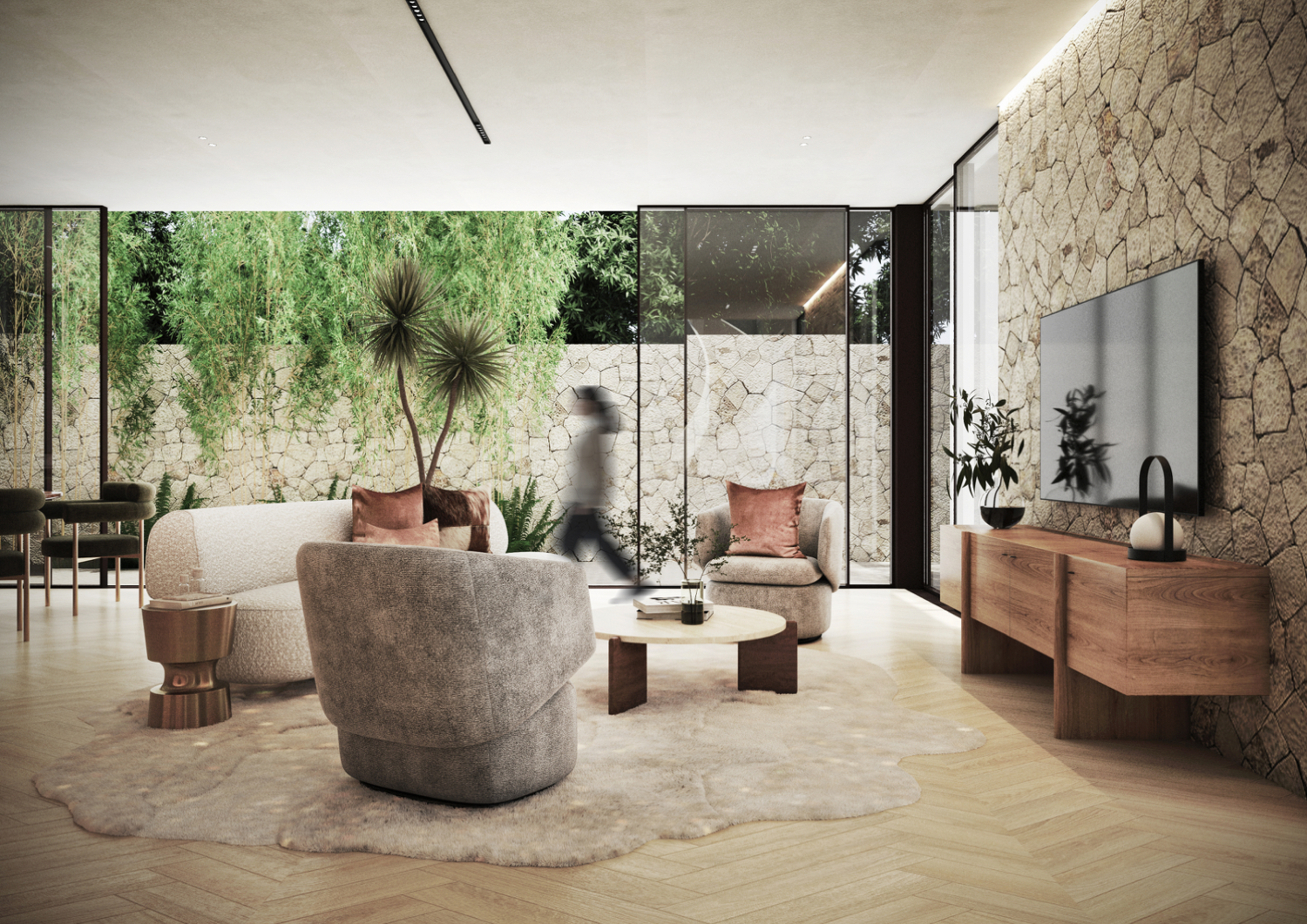

House tour
Upon entering the house, a welcome vestibule or anteroom is located at the forefront as a threshold leading to the main areas. An arterial hallway makes a bold statement together with the spiral main stairway leading to the spaces on the second level. Decorated with curated art pieces, a circular console accentuates and complements the silhouette of the spiral stair.
This main circulation space opens up to the undivided living, dining, and kitchen spaces, creating an expansive view. As envisioned by the client, the space should be open as much as possible to allow free flow of air and maximize sunlight admission with the major spaces at ground level.
The perimeter embracing the confines, tall bamboo trees on all sides act as wind buffers, providing ample sunshade, minimizing heat gain, and improving thermal comfort.
A spiral staircase leading to the second-floor spaces sits at the heart of the home. This is intended to open to a fixed full glass picture window as foreground overlooking the garden strip at the back.
The stark white encased stair baluster embracing the path upward forms, creating a focal point and architectural design entity itself at the ground level. A skylight illuminating the stair shaft visibly adds dramatic impact during the day.
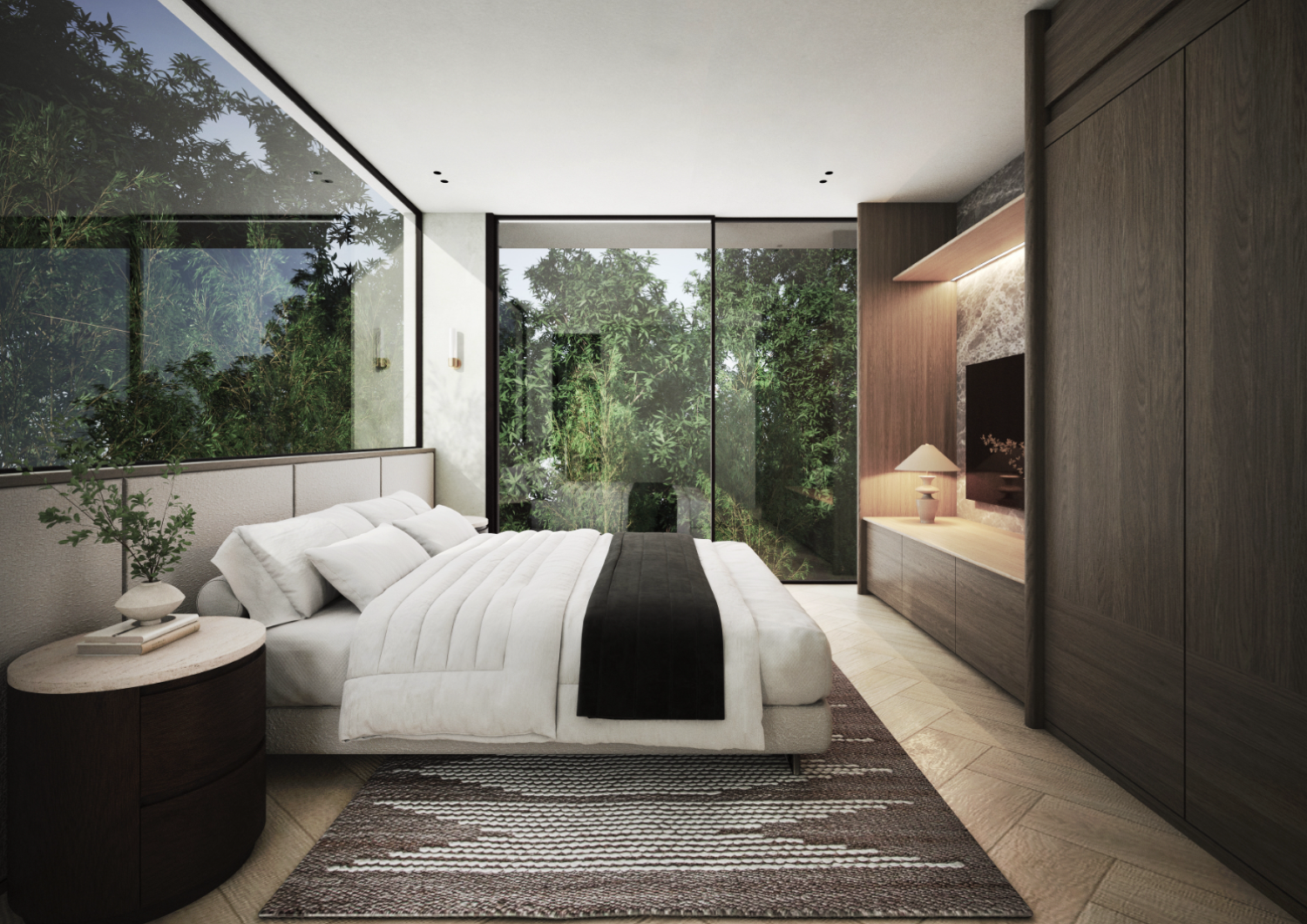
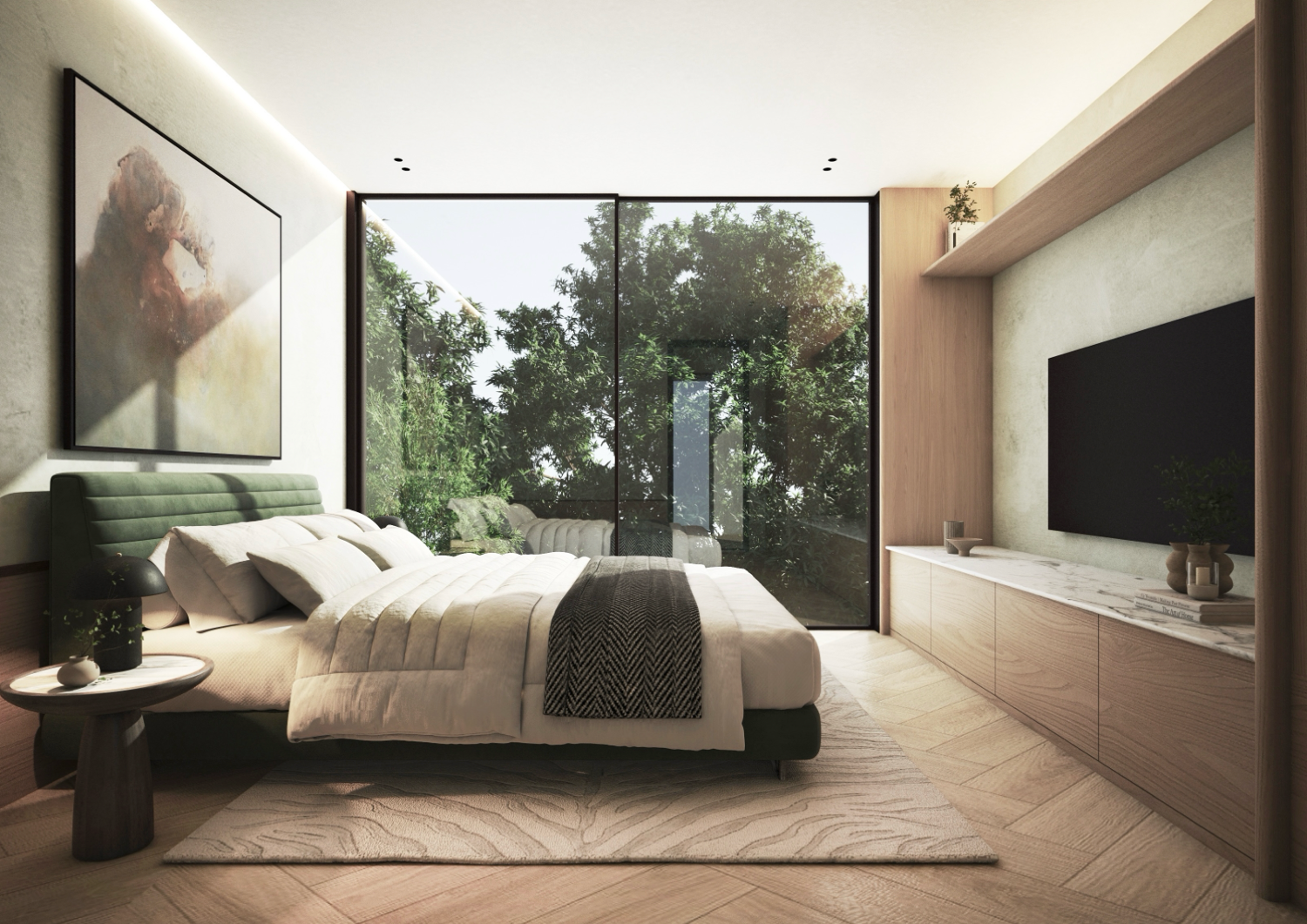
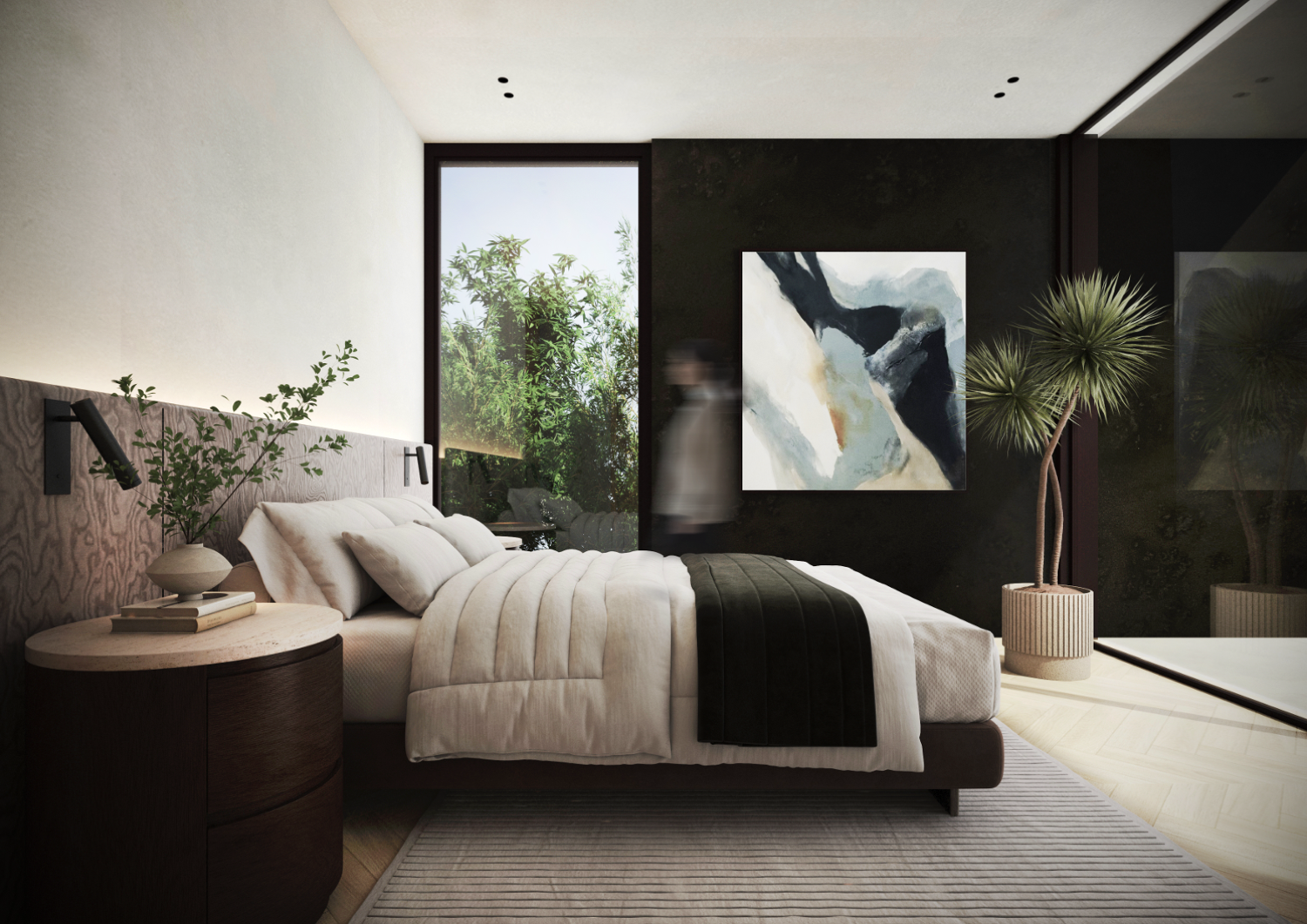
The central hallway continues directly and above the ground level, leading to the private areas. Each bedroom has its own personality, playing with different hues and shades on wooden accents, but with similar design features to showcase continuity throughout the residence.
An open central atrium sits at the opposite end of the main stair, a narrow light well cuts through the back end serving the main kitchen area at ground level and the master bedroom above.
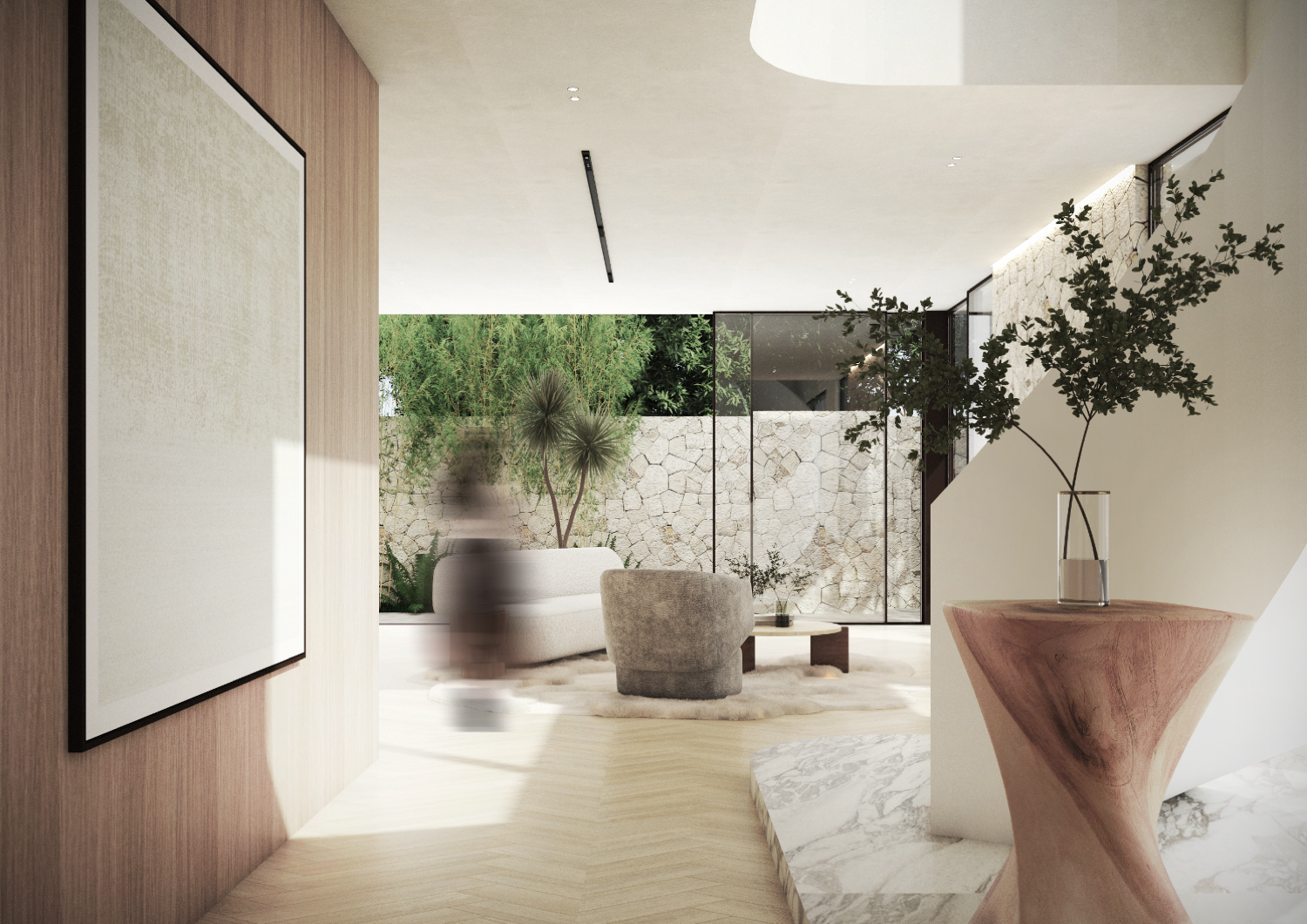
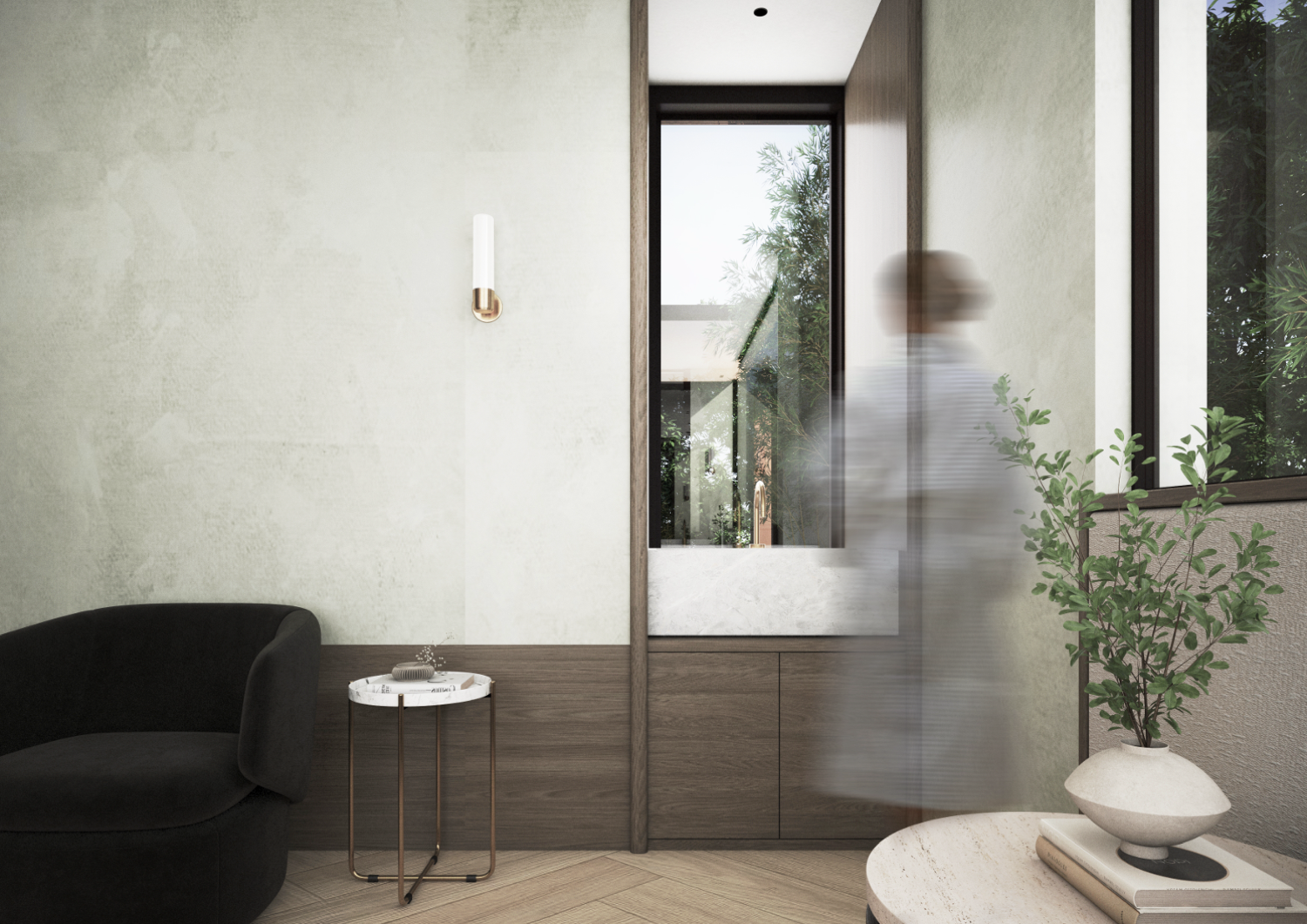
Two Over Two’s philosophy
To effectively capture and adapt to the idea of bonding the external and internal design, it does not necessarily mean applying established design characteristics.
For this project, the internal design needed to be stronger. It defines the degree of livability and long-term use. We intended that the interiors should be as functional to address the meet the needs for ergonomics and comfort.
For us, a well-thought-out design takes time and proper consideration. Multiple iterations and improvements should be made to mold the final and acceptable end product.
You have to test and question every decision made because, in doing so, you get to refine and deepen the space’s intent and purpose. •
