Words and images Istilo Architectural Studio
Interview and editing The Kanto team
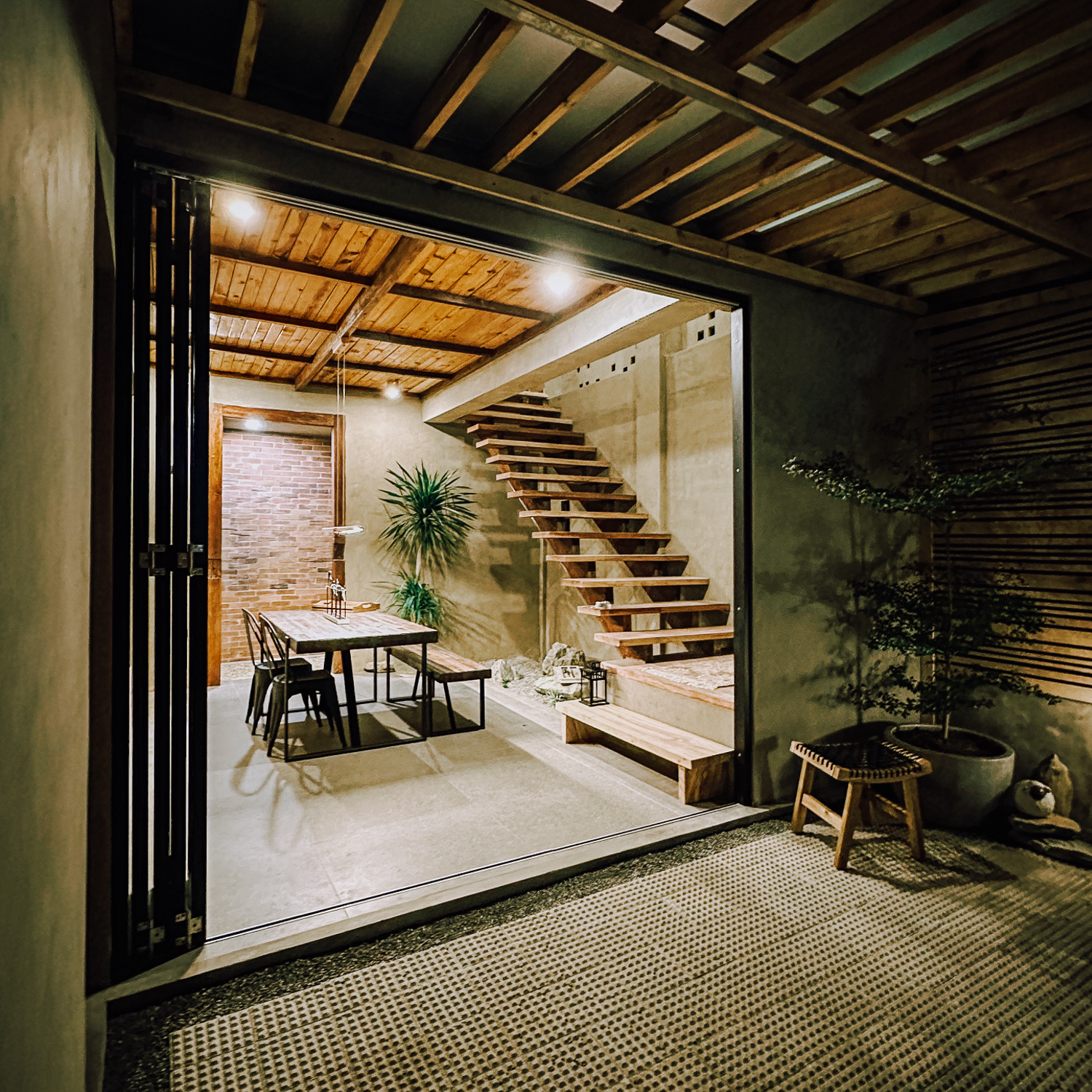

Casa Mio by Istilo Architectural Studio
Shortlisted under Completed Buildings: House and Villa—Rural/Coastal, WAF 2025
Edited for brevity
Reclaimed wood, raw concrete, hand-finished plasters on walls, stone, and textured concrete tiles make this house natural in its material palette. The architect ensured that the materials used are, and must be, local to preserve the rural essence of the area, since the project is adjacent to corn fields. The designer envisions a house connected to nature, like getting inside a tent in the middle of the fields, which is very cozy.
Casa Mio, a 120 square meter house, is a two-bedroom house suitable for a small family. It has a compact plan with a gabled roof design for extreme rain and sun loads. The common area, bedrooms, toilet and bath are all on the same level. The recreation area, family room, and storage room are on the upper level of the house. It is small and simple in plan, but carefully designed to make it functional.
Good design doesn’t always have to be expensive. By using simple forms, few finishes, and material selections, a space can be made practical while evoking aesthetics. Exterior and interior walls are stucco-finished, making the planes sleek and bringing a soft gray surface to the palette. The unfinished look of the house draws visitors to paint the hues they long to in their creative minds.
The overhead surface of the house is composed of reclaimed timber from wooden crates and old houses in the area. Each wooden plank tells a different story through the marks from its previous use and the distinct shades they have acquired. Local materials seem to blend in with the overall vibe of the location, naturally. This strategy also encourages environmentally friendly construction methods while respecting and maintaining the neighborhood’s cultural legacy. Local materials were used in this project to enable the client and architect to strike a balance between functionality and design.
The water elements, vegetation, air circulation, and sunlight fenestration link the interior space closer to nature. The architect built the requested plunge pool for the client inside, next to bedroom I, to take advantage of the cooling mechanism of water. The breezes outside the building penetrate the house through the non-operable wooden vertical fins blowing down to the pocket garden. The air gets cooler when passing across the pool area before entering the bedroom.
More than aesthetics, the view of a lush garden of plants in the pocket garden alongside the gentle trickling water of the pool also improves the well-being of the users— biophilic design elements. The eastern portion of the building is composed of breeze blocks to make a screen wall to filter and break the sunlight, allowing air to penetrate and making plain surfaces aesthetically pleasing in easy and artistic ways to enhance the building’s functionality and character.
Congratulations to you and your team on making it to WAF, Jeffrey!
Istilo Architectural Studio is debuting at the festival with Casa Mio, a modest dwelling in the middle of a cornfield that is refreshing in its candor. You’ve described wanting it to feel like a tent in nature. What rules or self-imposed constraints guided you in creating a home that met your client’s needs while working with the land rather than taking from it?
Jeffrey Dela Cruz, lead architect at Istilo Architectural Studio: Thank you, Kanto! The primary rule for Casa Mio was to minimize its footprint by limiting land disturbance and sourcing sustainable materials locally. We believe this guided the project in blending into the landscape.
The form and scale of the house were kept simple and unobtrusive, respecting the natural surroundings and avoiding dominance over the environment. Respecting existing topography and vegetation was central, as we wanted the structure to work with and not against the land’s natural flow. These self-imposed constraints fostered a design that fulfilled the client’s needs while honoring the land, embodying a philosophy of humility, sustainability, and harmony with nature.
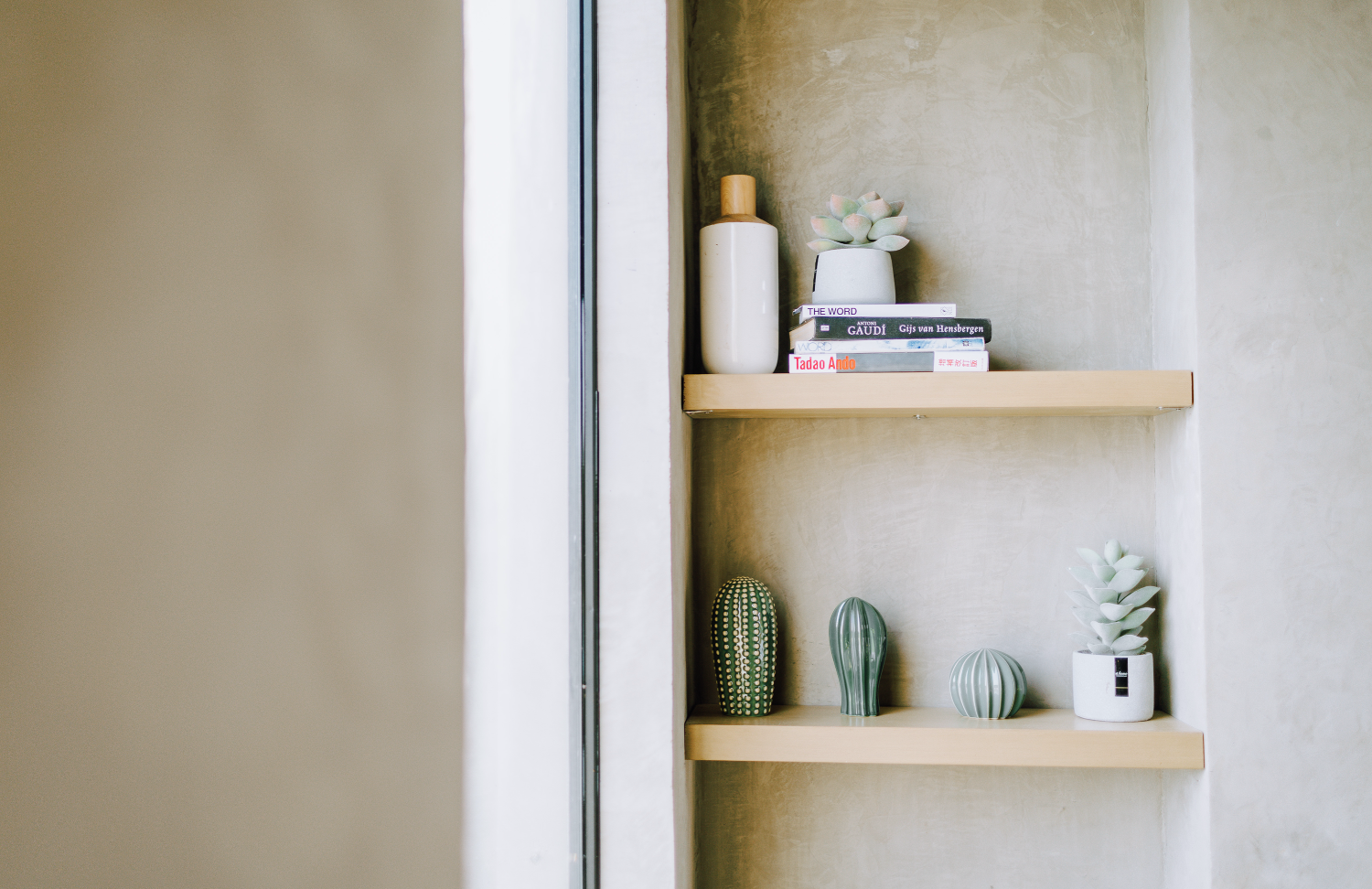

Your entry takes pride in its simplicity and restraint. What turned out to be the most complex aspect of its build? What would you say is its most indulgent or unexpected feature?
Istilo Architectural Studio: For a house that values simplicity and restraint, the most complex aspect of its build often lies in achieving that very minimalism without sacrificing quality or functionality. Stripping away unnecessary elements requires meticulous craftsmanship and attention to detail, making the process more intricate than elaborate.
I’d say the most indulgent or unexpected feature is the indoor plunge pool, as it adds a touch of luxury and relaxation that contrasts with the home’s overall simplicity. It’s a surprising yet harmonious element within the restrained design.
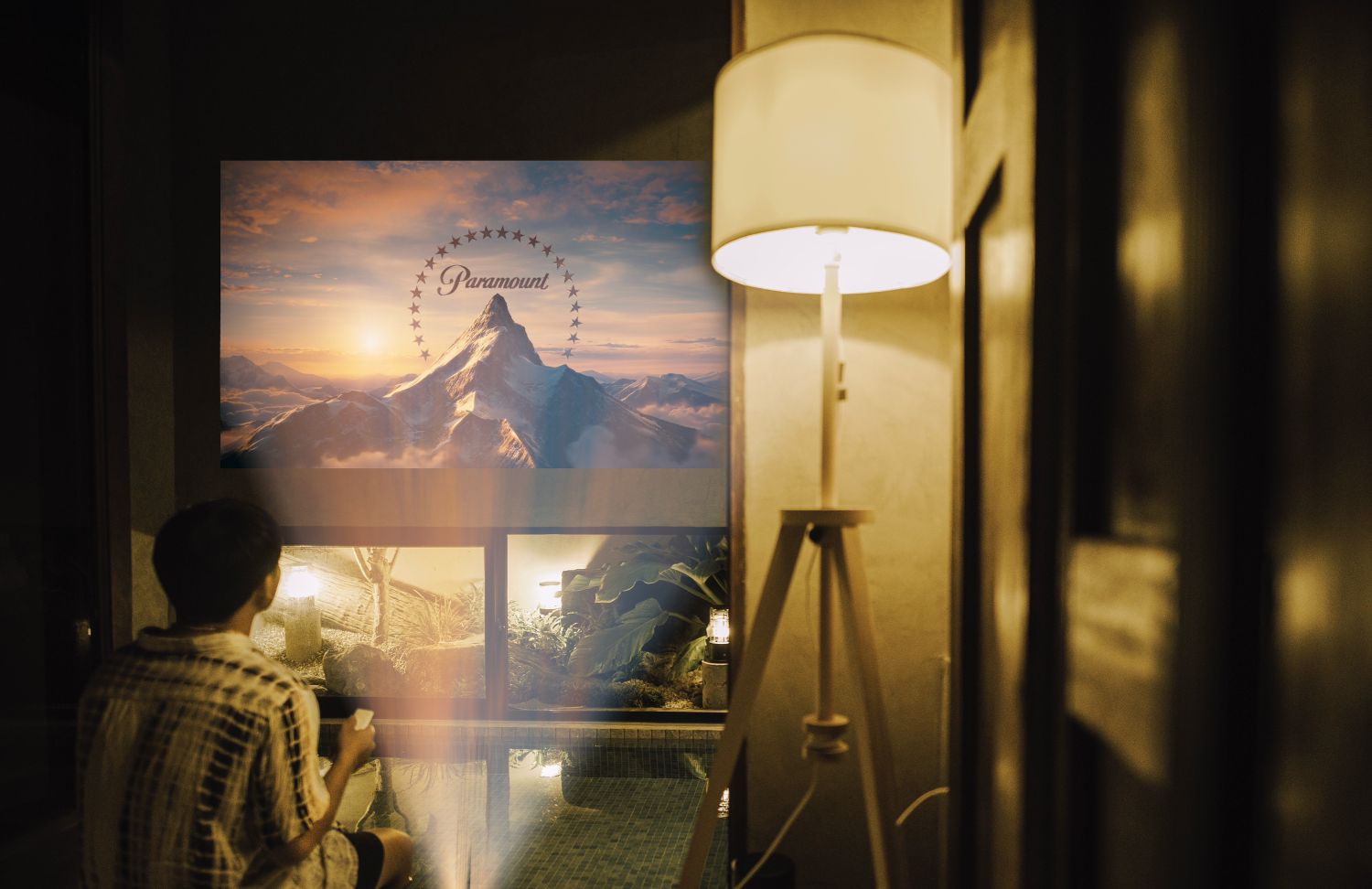

“For a house that values simplicity and restraint, the most complex aspect of building Casa Mio lies in achieving that very minimalism without sacrificing quality or functionality. “
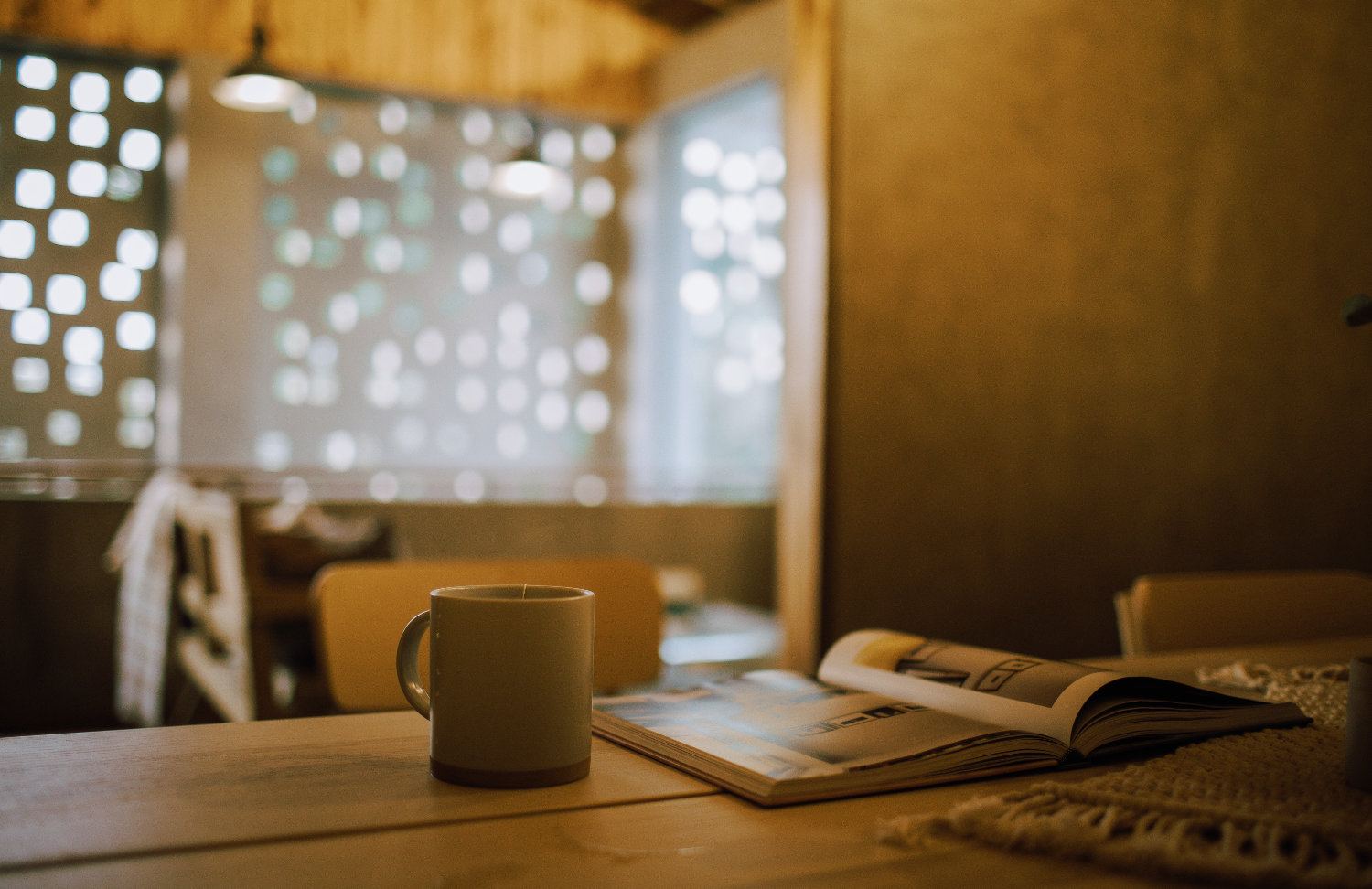

There’s a certain poetry in building something new out of fragments of the old. How did you ensure that the reclaimed materials, timber especially, met both the technical and aesthetic standards of the project?
Istilo Architectural Studio: We carefully inspected and treated each piece of reclaimed timber to ensure structural integrity while preserving its natural imperfections for aesthetic character. We collaborated closely with craftsmen to balance safety and durability with the beauty of the material.
The House and Villa category is notoriously competitive at WAF. Why do you think Casa Mio stood out enough to make the shortlist? What might the jurors have seen in it that others missed?
Istilo Architectural Studio: I think (and hope) that Casa Mio stood out at WAF for its thoughtful integration of sustainable principles with refined design, as the project intends to demonstrate a harmonious balance between aesthetics and function. Perhaps the jurors appreciated its contextual sensitivity, craftsmanship, and the way it reimagined traditional materials—especially reclaimed timber—into a contemporary, poetic space. They may have seen in it a deeper narrative that others overlooked: a compelling story of renewal and respect for the past, elevating it beyond mere aesthetics to a meaningful architectural statement.
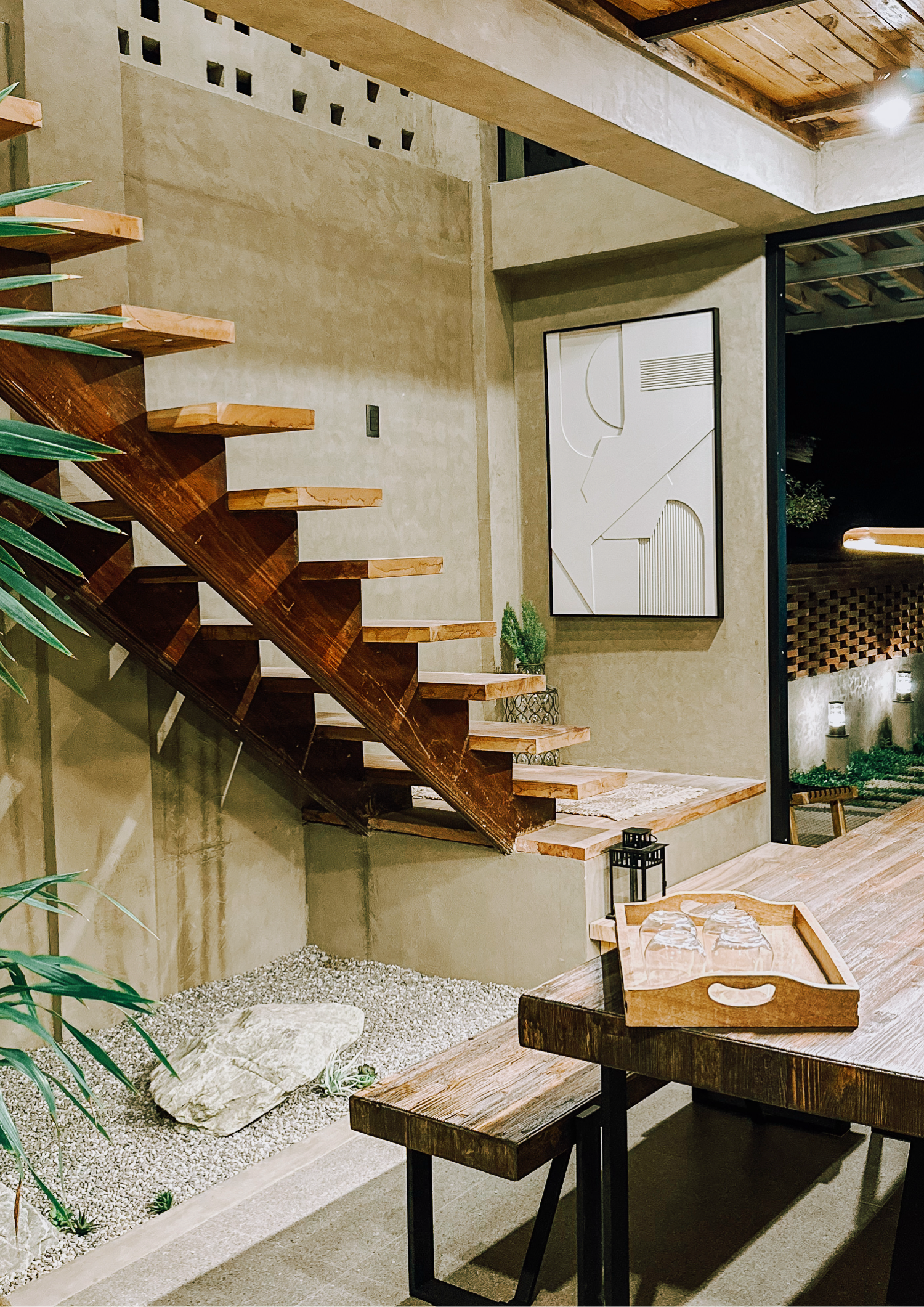

Time to dream big! Imagine you win your category at WAF. How would you use that recognition as an emerging practice from Pangasinan? What kind of doors do you hope it opens for you or for the type of work you want to pursue next?
Istilo Architectural Studio: Winning at WAF would highlight the very core of our practice: the value of simplicity, thoughtfulness, and respect for the land. It would open doors to collaborations focused on sustainable, community-centered design and elevate our local identity on the global stage.
Moving forward, Istilo Architectural Studio is eager to pursue projects that honor the land, foster meaningful connections, and inspire a more conscious approach to architecture. •
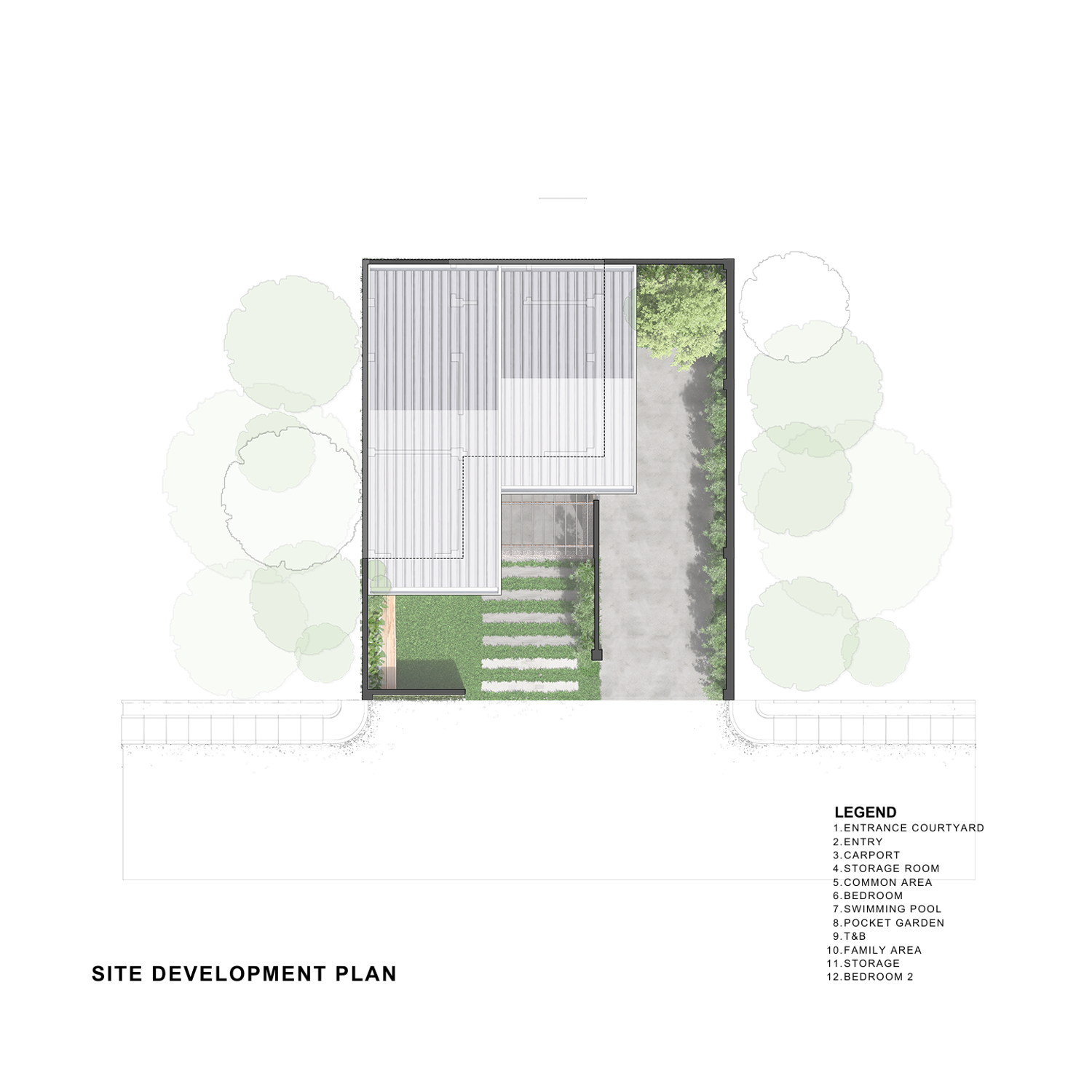
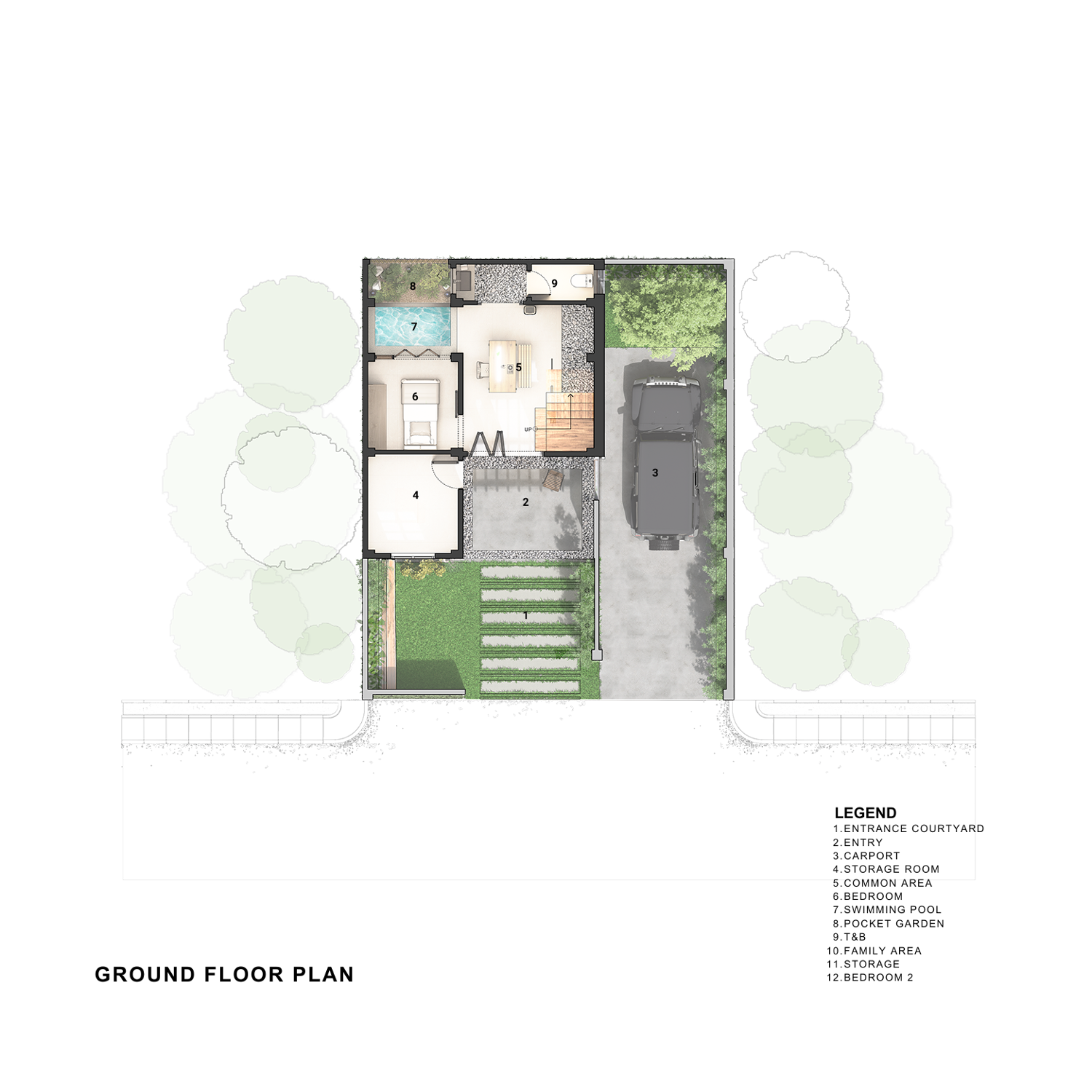
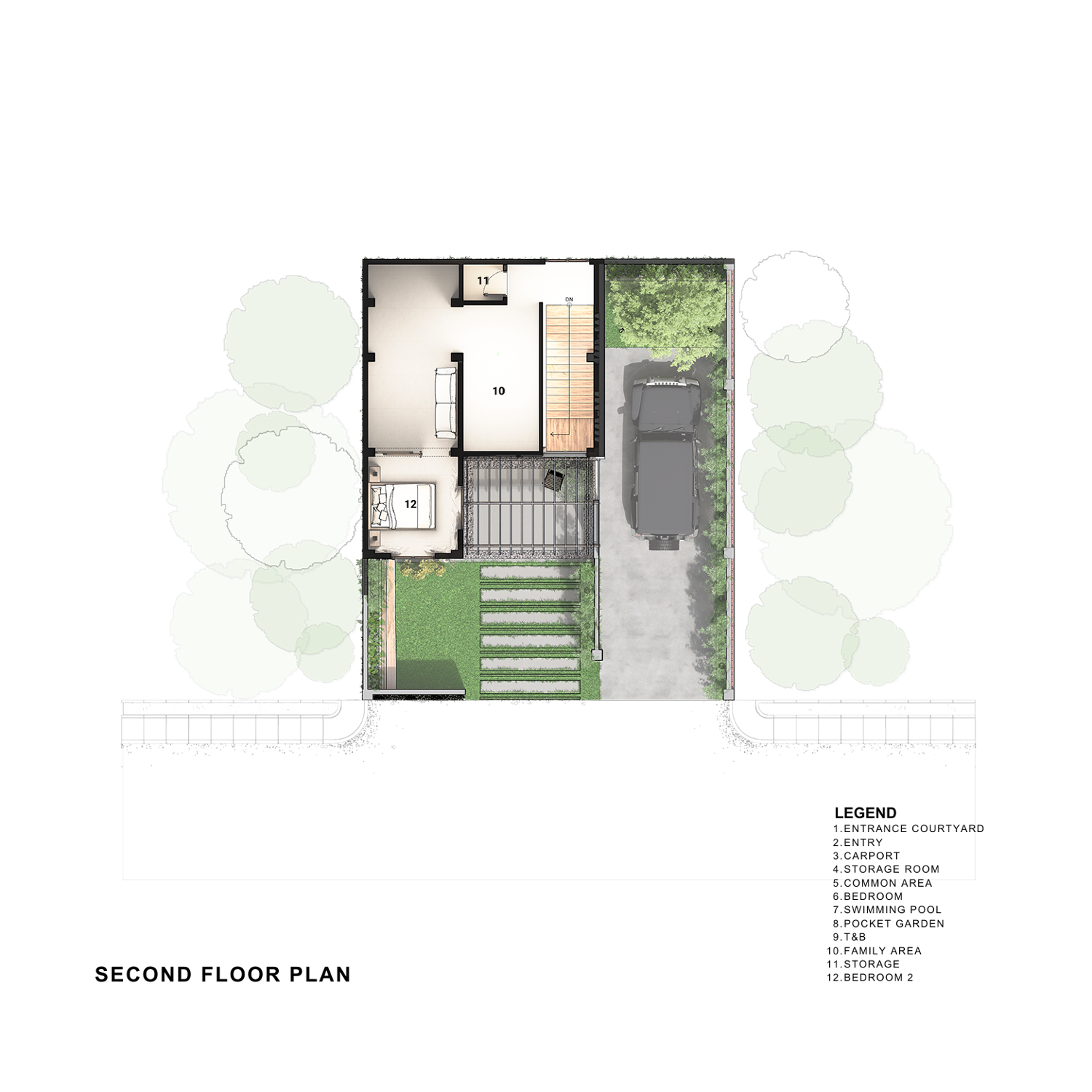
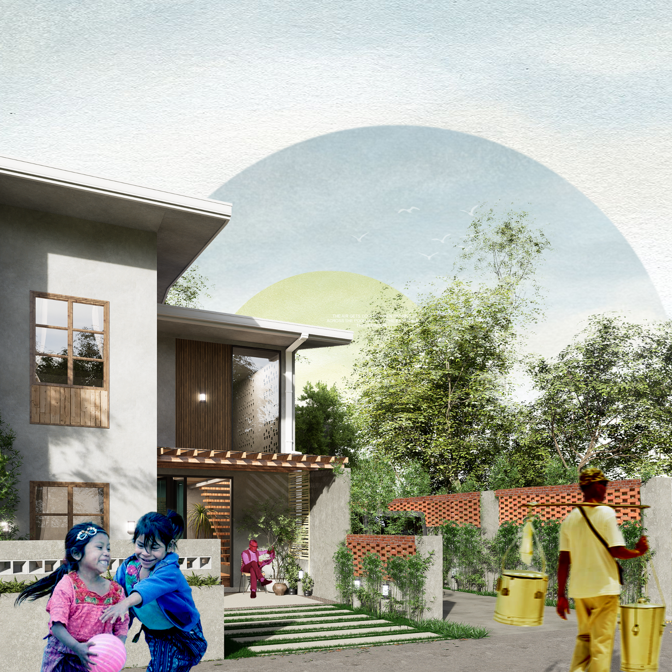
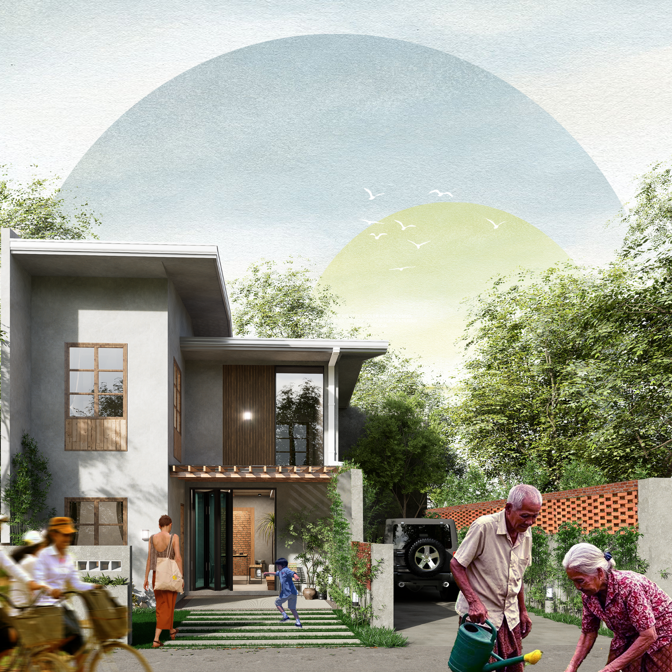


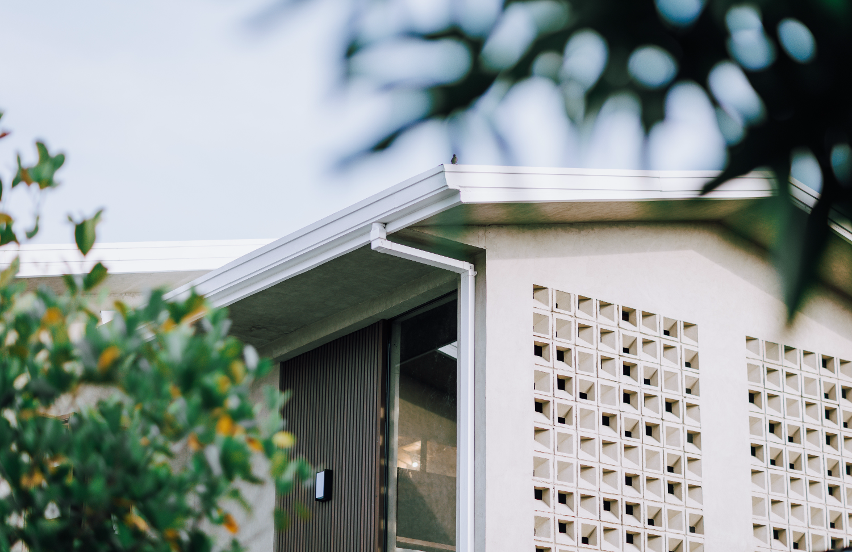


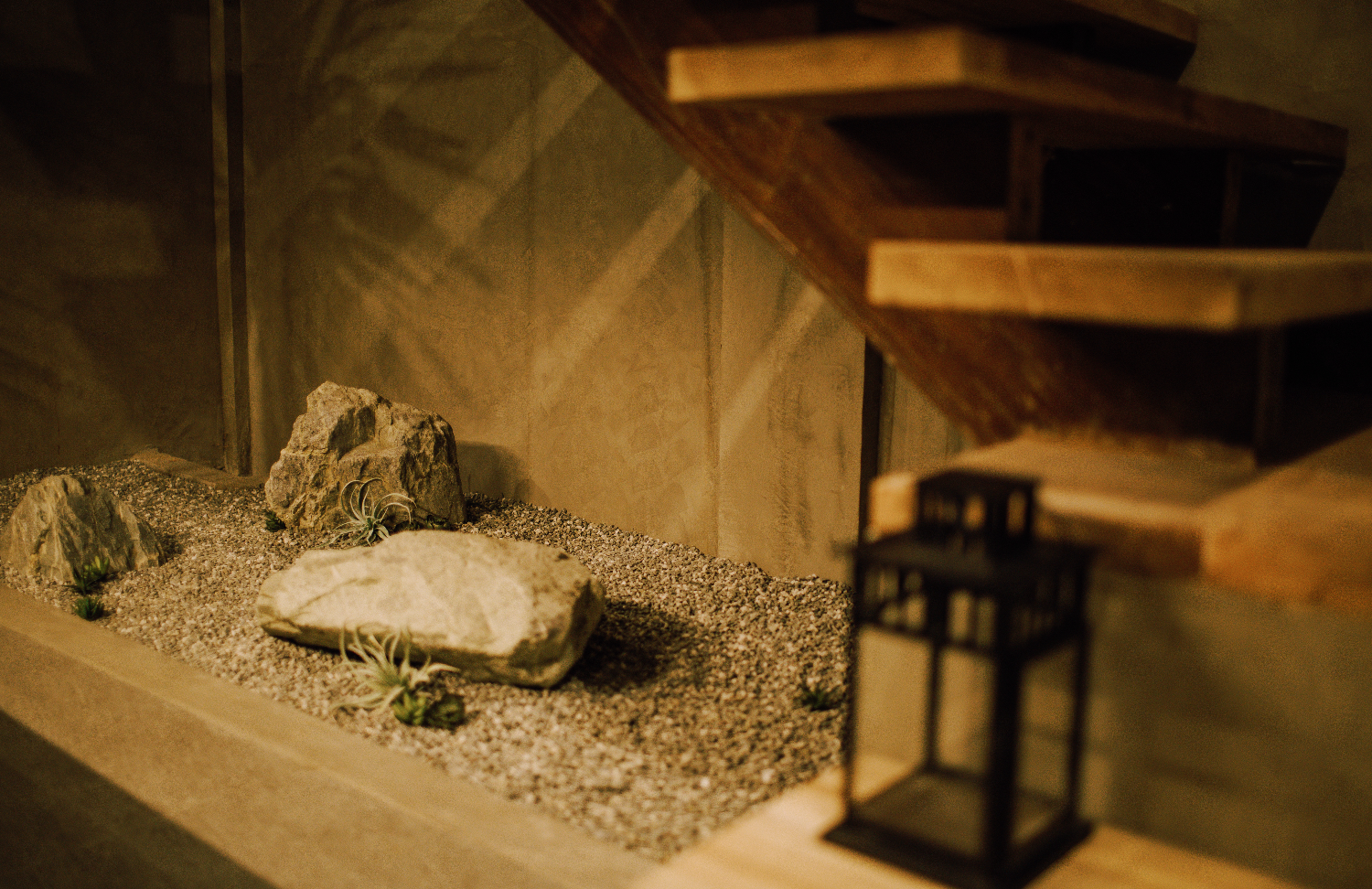
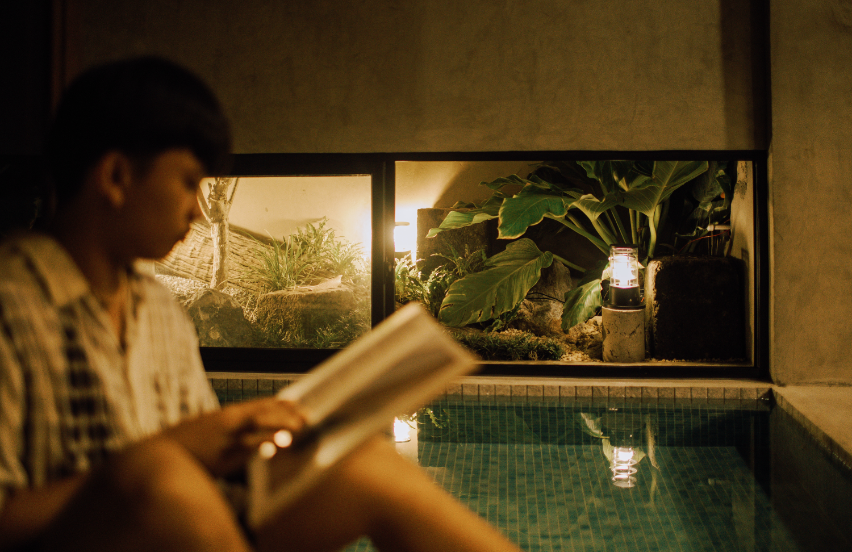
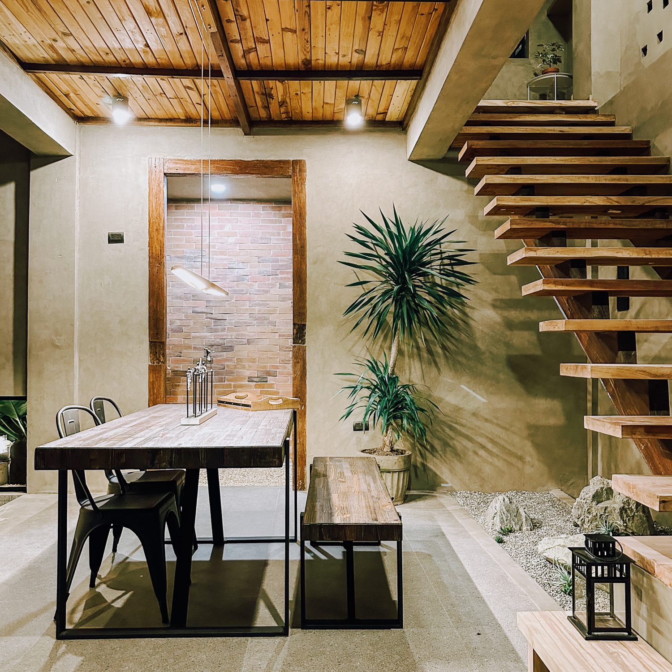
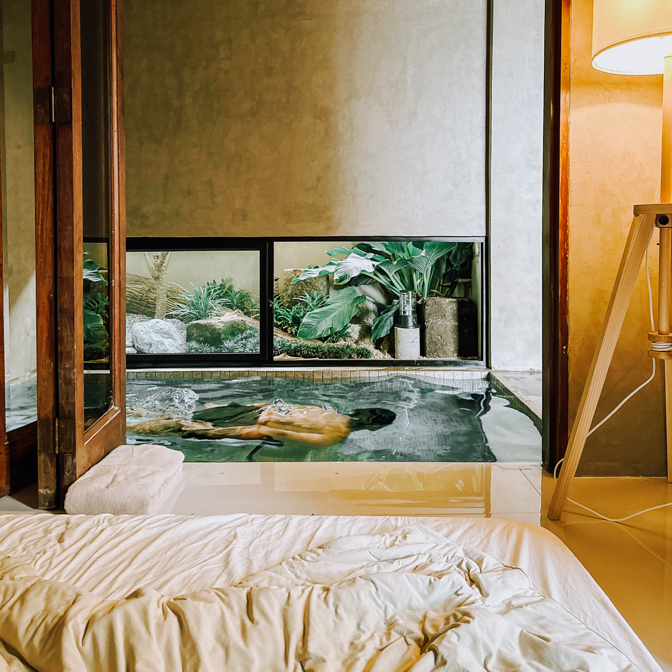
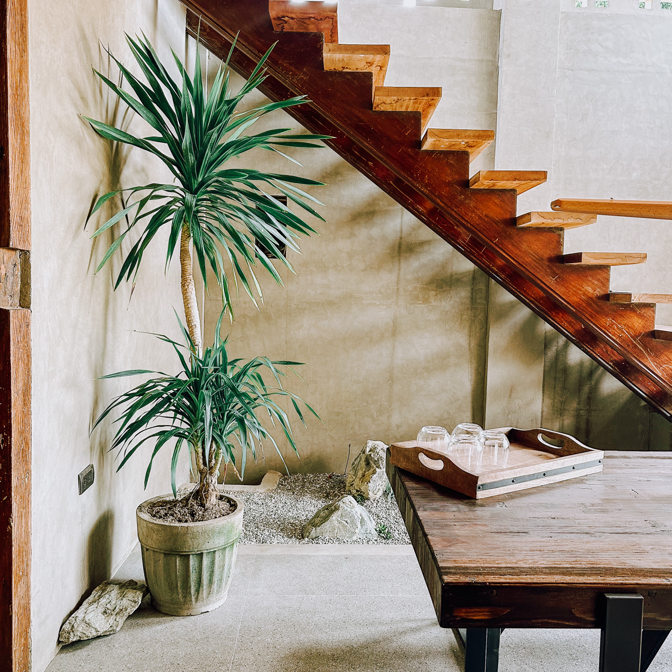
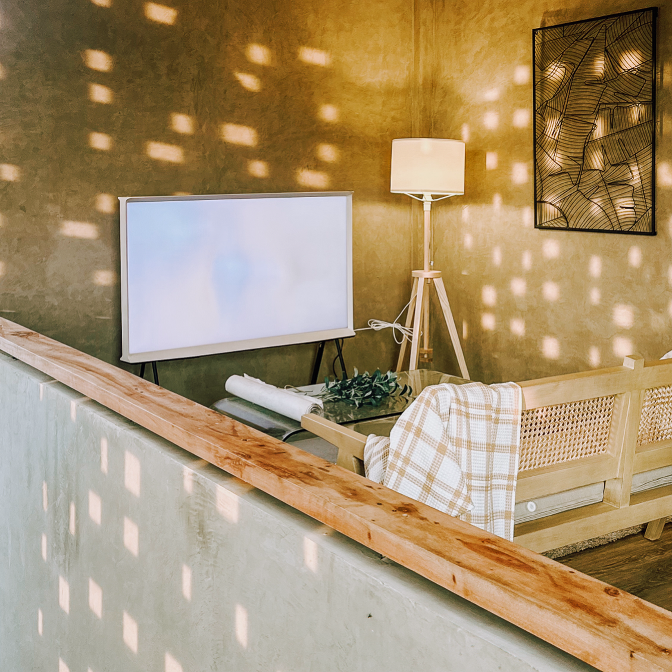

One Response