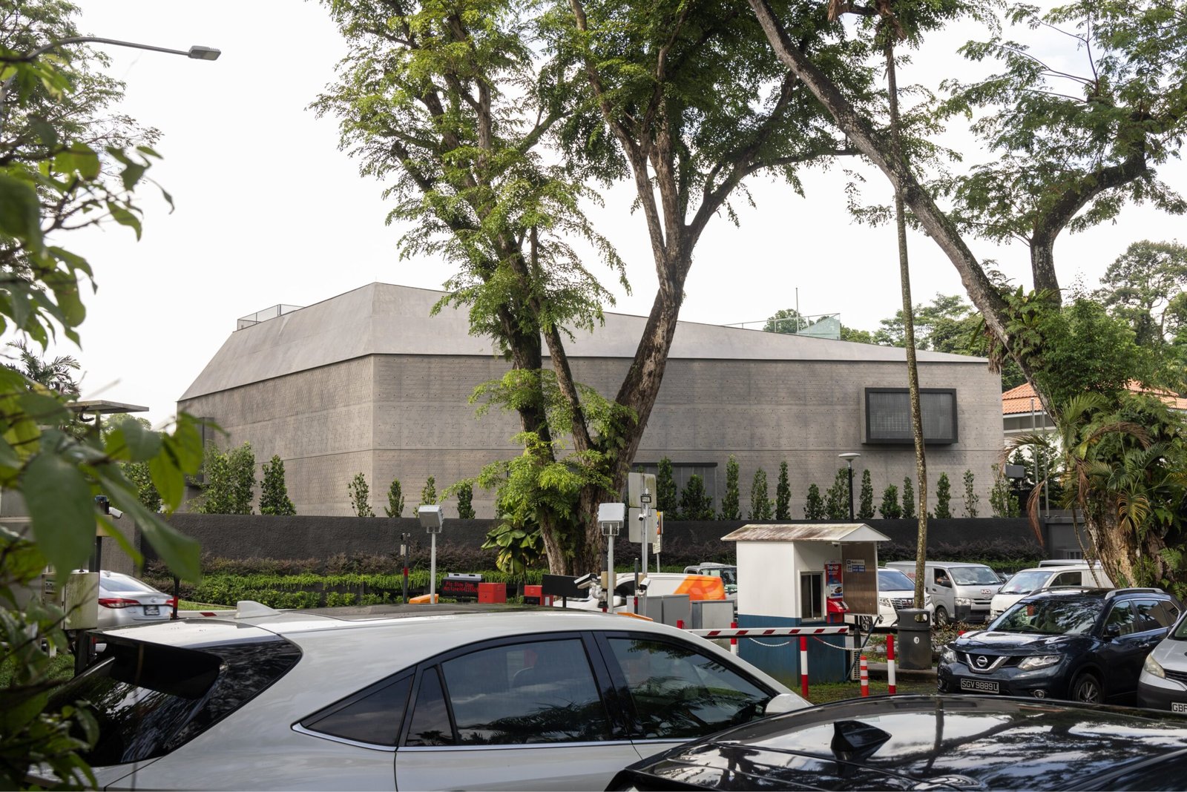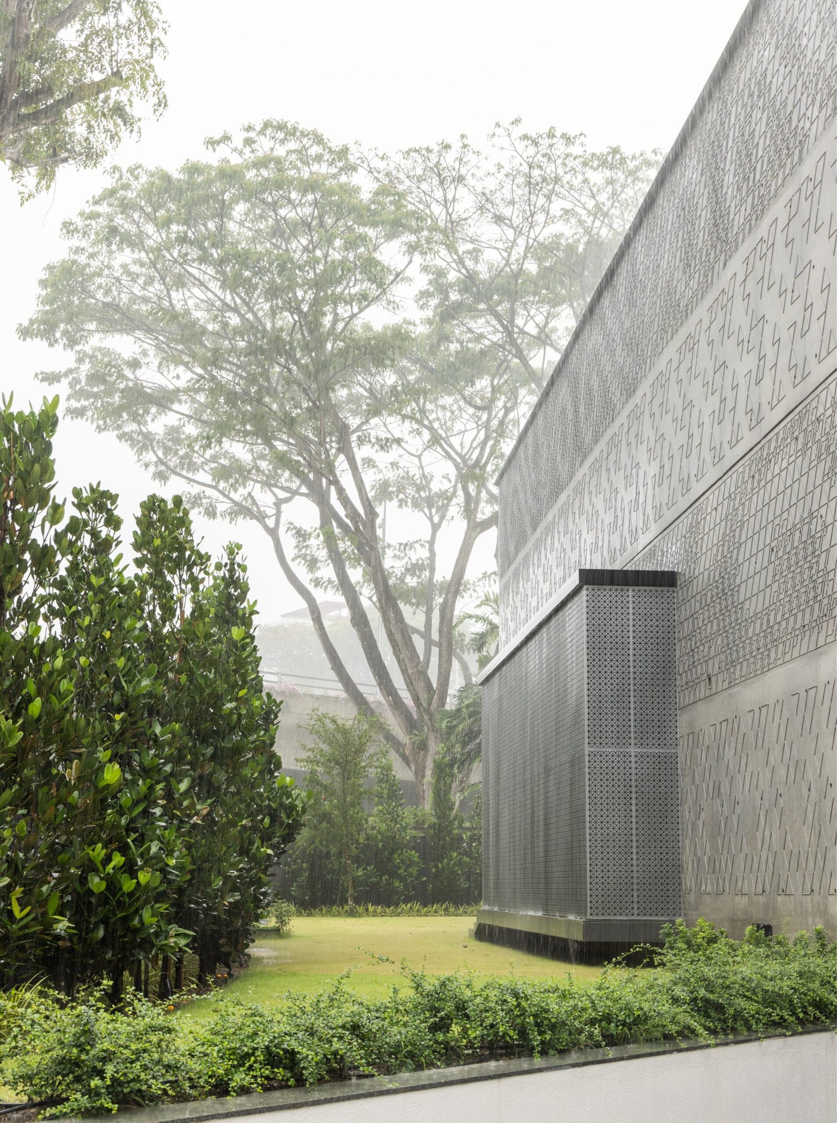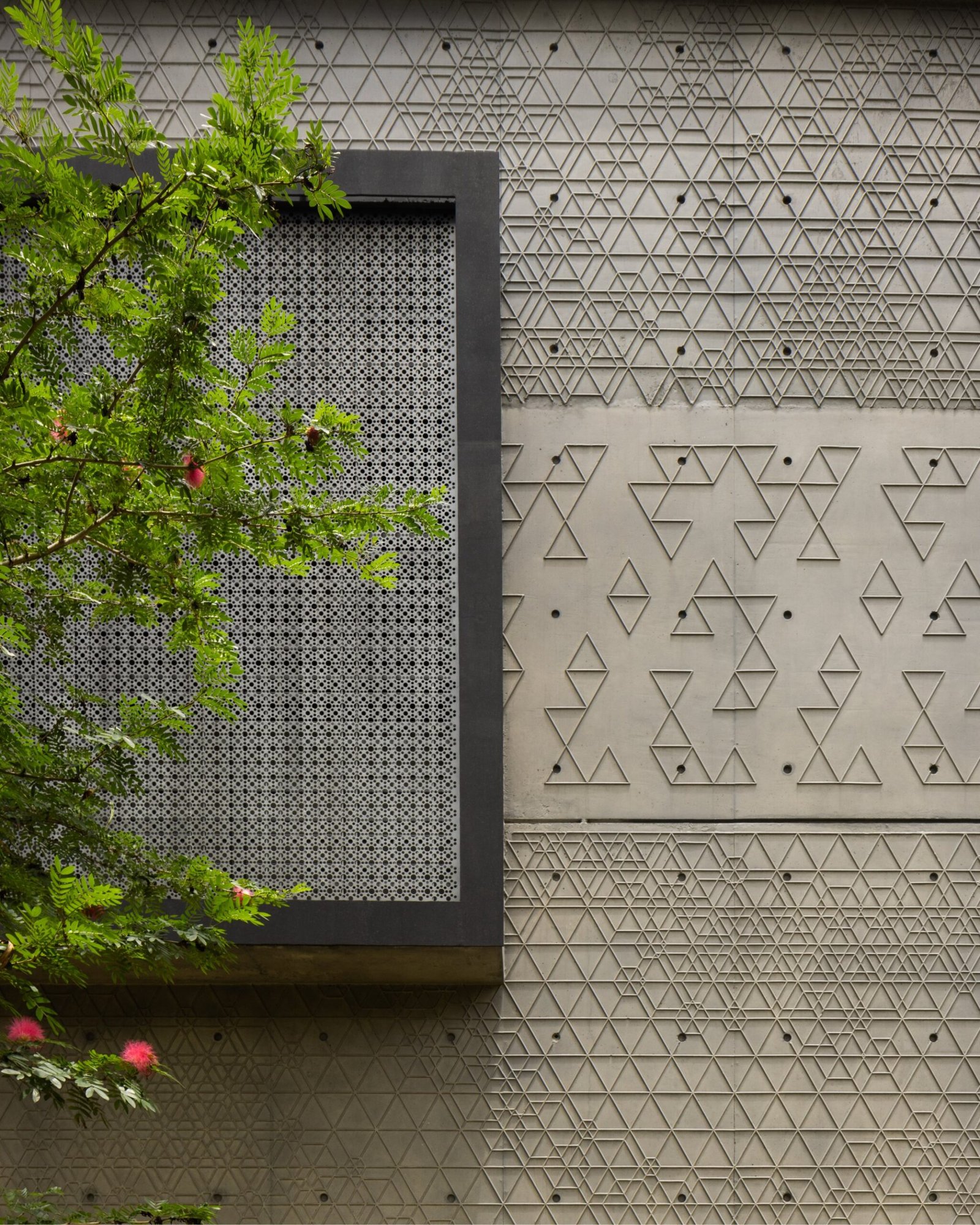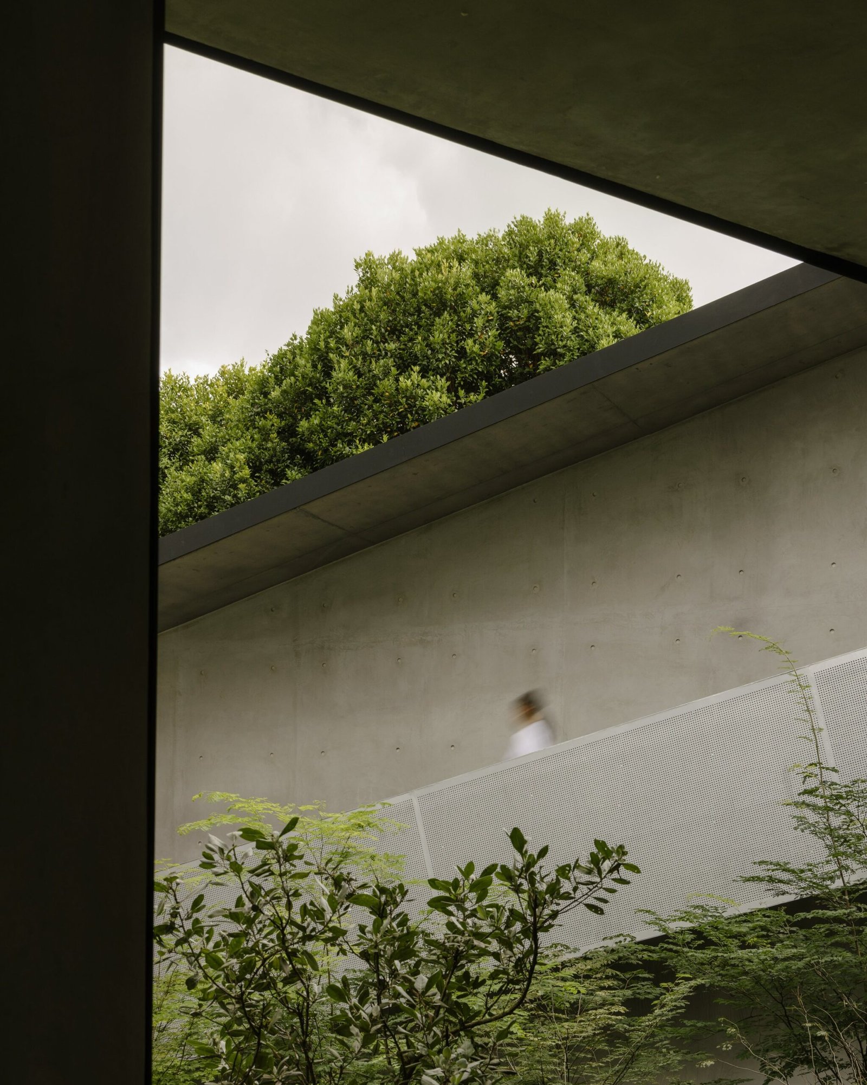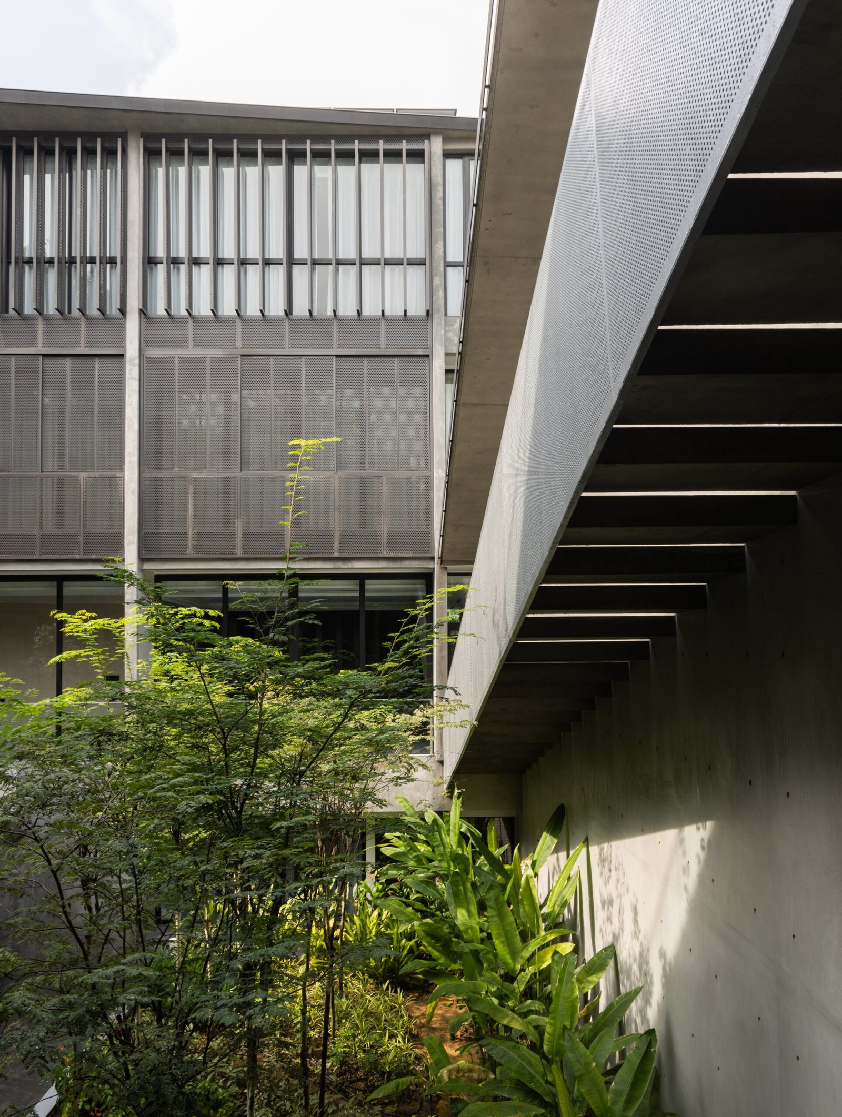Words Low Shi Ping
Editing The Kanto team
Images Finbarr Fallon for Formwerkz Architects
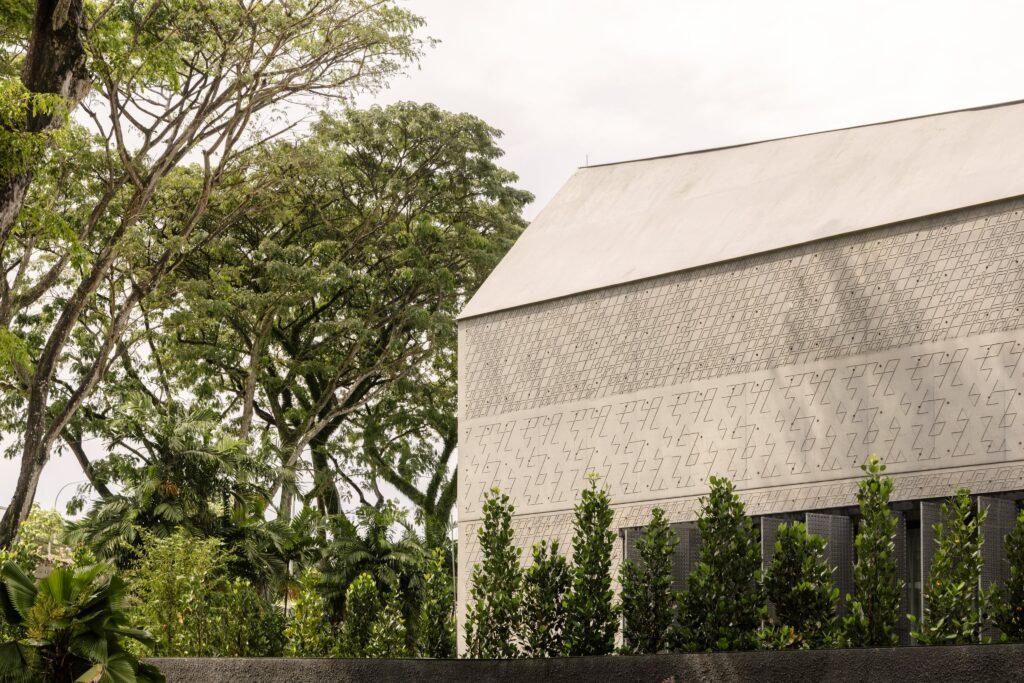

If you have been to Singapore’s Adam Food Center recently, you might have noticed an austere, box-like structure directly opposite the entrance to the carpark. At street level, it appears to be entirely formed by concrete and marked by what looks like inscriptions that echo Egyptian hieroglyphs.
“People have asked if it is a police station, embassy, or even a temple. The last thing it looks like is a house,” admits Alan Tay, one of the founding partners of Formwerkz Architects and the mastermind behind the design of what is in fact a Good Class Bungalow (GCB).
Invisible to the passerby are interiors that are dramatically different from the monolithic façade. A sizable internal garden occupies about a quarter of the building’s footprint on the 1,440 sqm plot. Additionally, pockets of landscaping are inserted into the basement and first story, with voids stacked above that open to the sky.
Naturally, there is an incredible sense of openness, with both the public and private living areas overlooking all that lush greenery. Tay has also devised a circulation that enables a constant connection with it. In short, this house is the embodiment of a painfully shy introvert who actually has a charming personality that only a few are privy to.
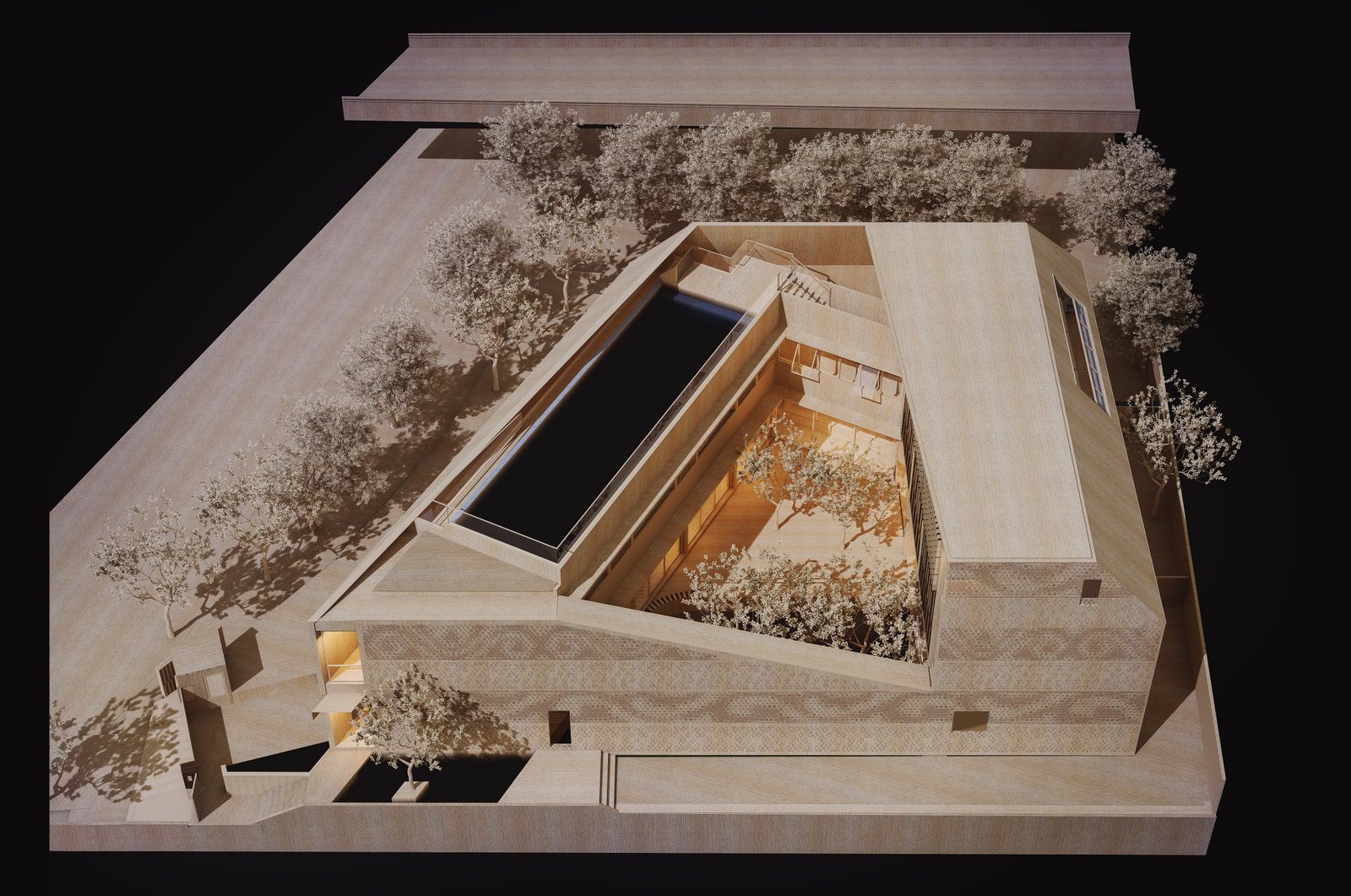

Fortified against the world
The drama surrounding the design of the GCB seems overblown when viewed in isolation. Yet, peer through the lens of the site conditions, as Tay has, and it becomes evident that the real theatrics are on the outside.
The longest side of the plot runs parallel to the popular Adam Food Centre, where day and night, vehicles are jostling – and sometimes jousting – for a lot in the disproportionately small carpark. Adjacent to it is the western edge that faces Adam Road and the Farrer Flyover, both of which have no shortage of traffic zipping along them. Close-set houses confront the remaining two sides.
It is a miracle that the owners could look past all that and buy the plot to build a home. Fortunately for them, they found an ally in Formwerkz, who immediately recognized the need for a solution to mitigate the noise, afternoon heat, and lack of privacy. “The client knew that given the severe conditions, he had to seek a design solution that warranted more drastic measures,” Tay shared.
Formwerkz has certainly delivered. Having worked extensively with fair-faced concrete in the past, the studio was comfortable pitching a concept where the house is almost exclusively constructed from the material and kept exposed in all its naked glory. On the façade, to make it more outstanding and softer, intricate patterns run across four striations, created using the triangle as a starting point.
“The client is quite interested in the fabric and tableware from the Victorian era, which lent the inspiration for the design. It looks a bit like geometrically designed batik, too. But more than anything, for me, it looks very sci-fi,” says Tay.
The only elements that break up the concrete are the main entrance and a few box-like extrusions that keep up the angular narrative. The latter are perforated screens used to conceal the few outward-facing windows and doors.
Adding to that otherworldly feel is how the landscaping between the façade and boundary wall is kept very simple. Most of it is composed of grassy lawns, edged with evenly spaced trees that line up like sentinels, guarding against the outside world. “It feels quiet and surreal, which is different from the inside, where there’s life and movement,” he adds.
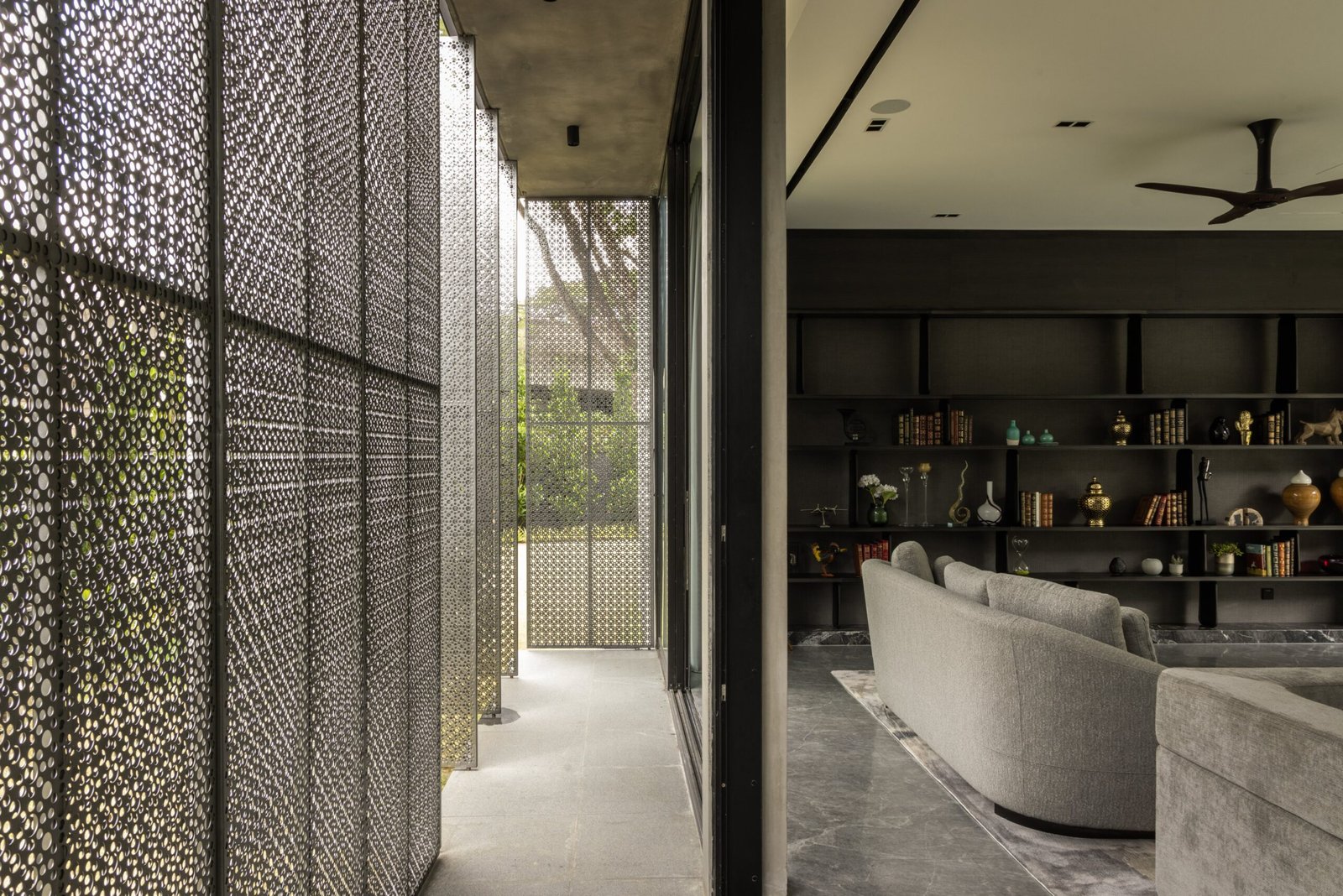
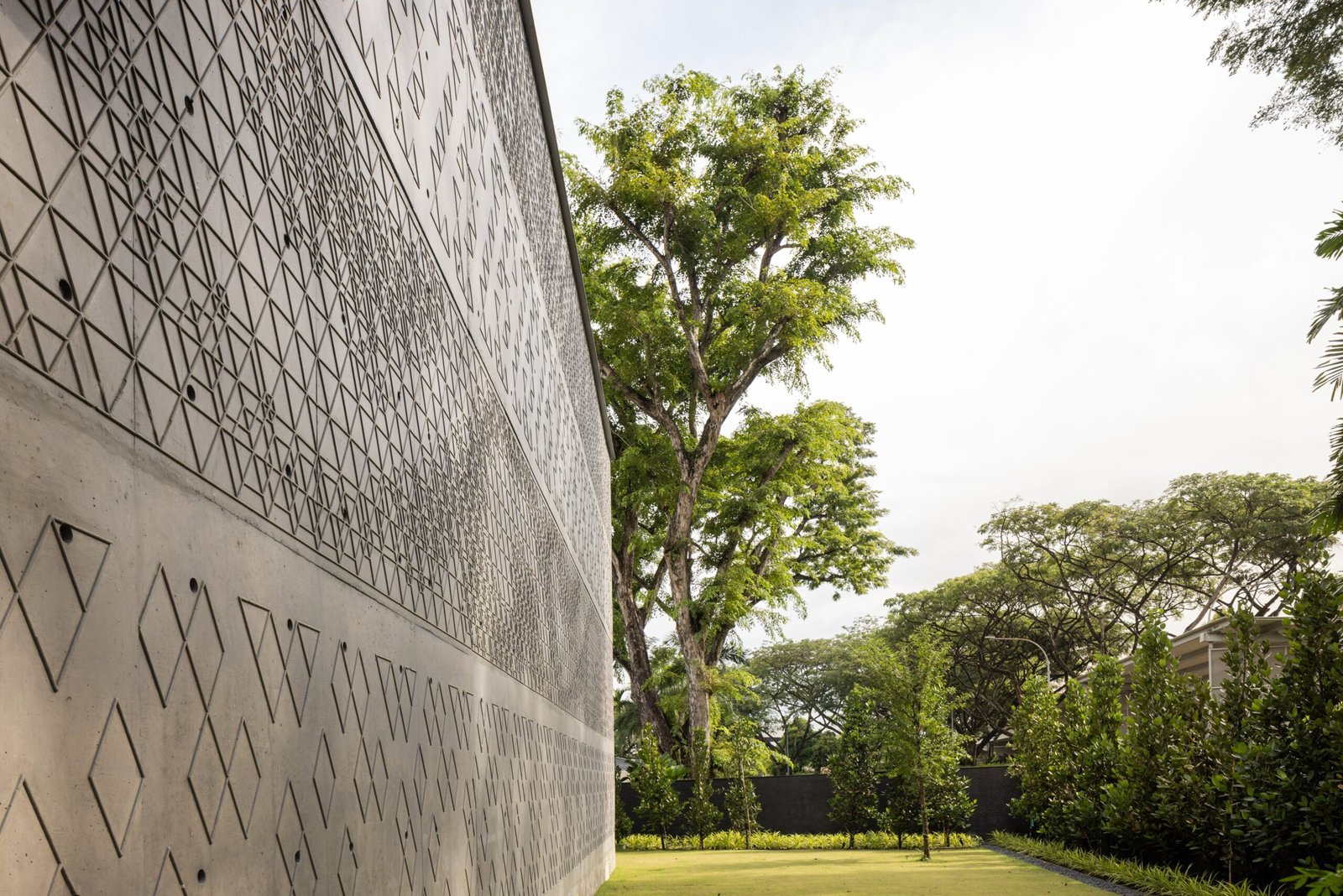
More than meets the eye
The interiors can be accessed from either the basement or the first floor. The former is primarily a car park, with a garden on one side that is open to the sky. Enter from the latter, and there are more encounters with nature, this time a pond and another pocket of greenery.
The unobtrusive foyer then opens significantly beyond, and all the allusions to aliens and sci-fi fall away as the typical features of a house present themselves. Divided into two wings and wrapped around the courtyard, the living spaces are no more than a few steps away from flora and the occasional fauna.
The front wing contains the living room and three bedrooms stacked atop it, one for each of the owners’ children. On the rooftop is a swimming pool. The back wing hosts the dining room and kitchen on the first floor, master suite on the second story, and in the attic, a lounge and gym.
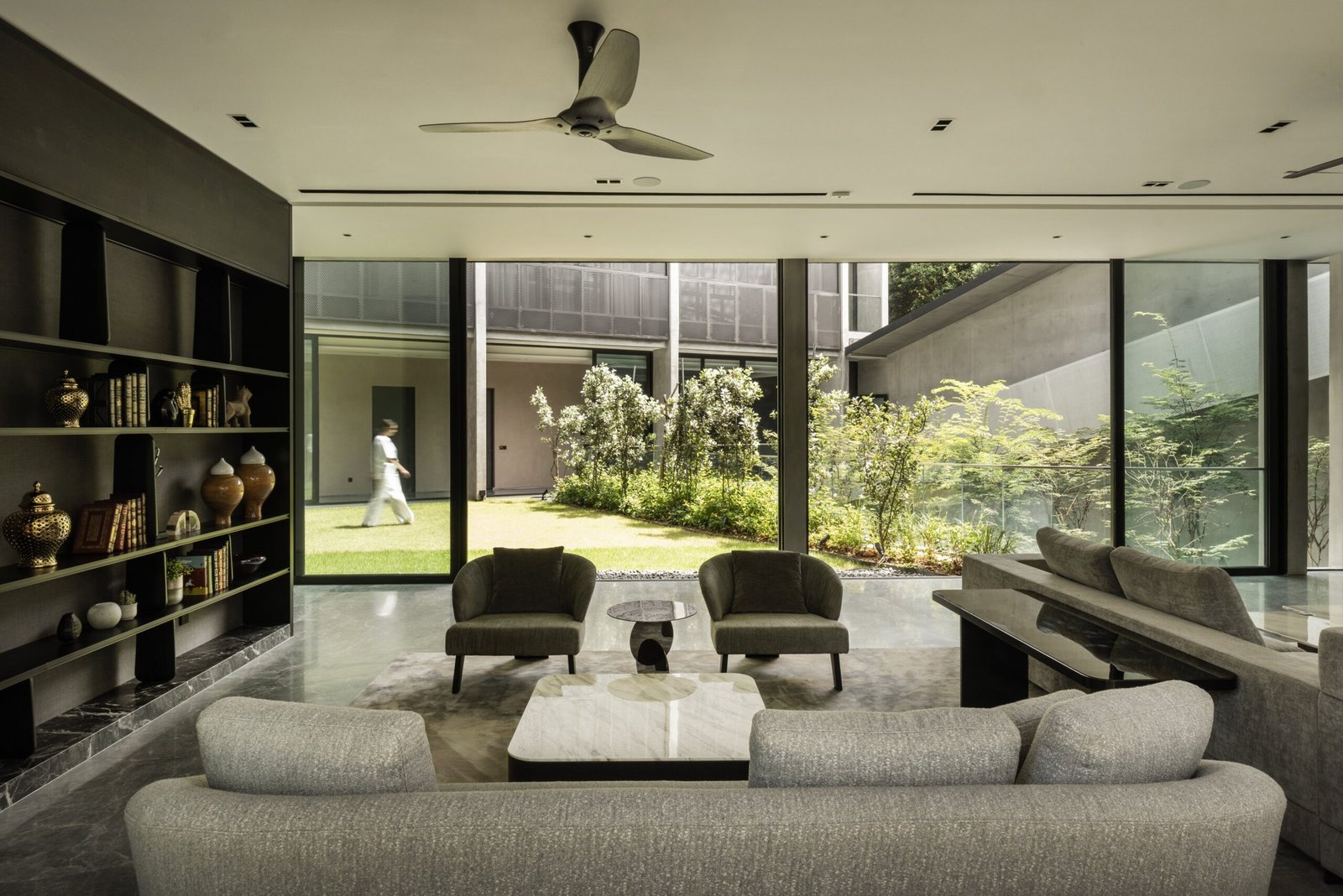
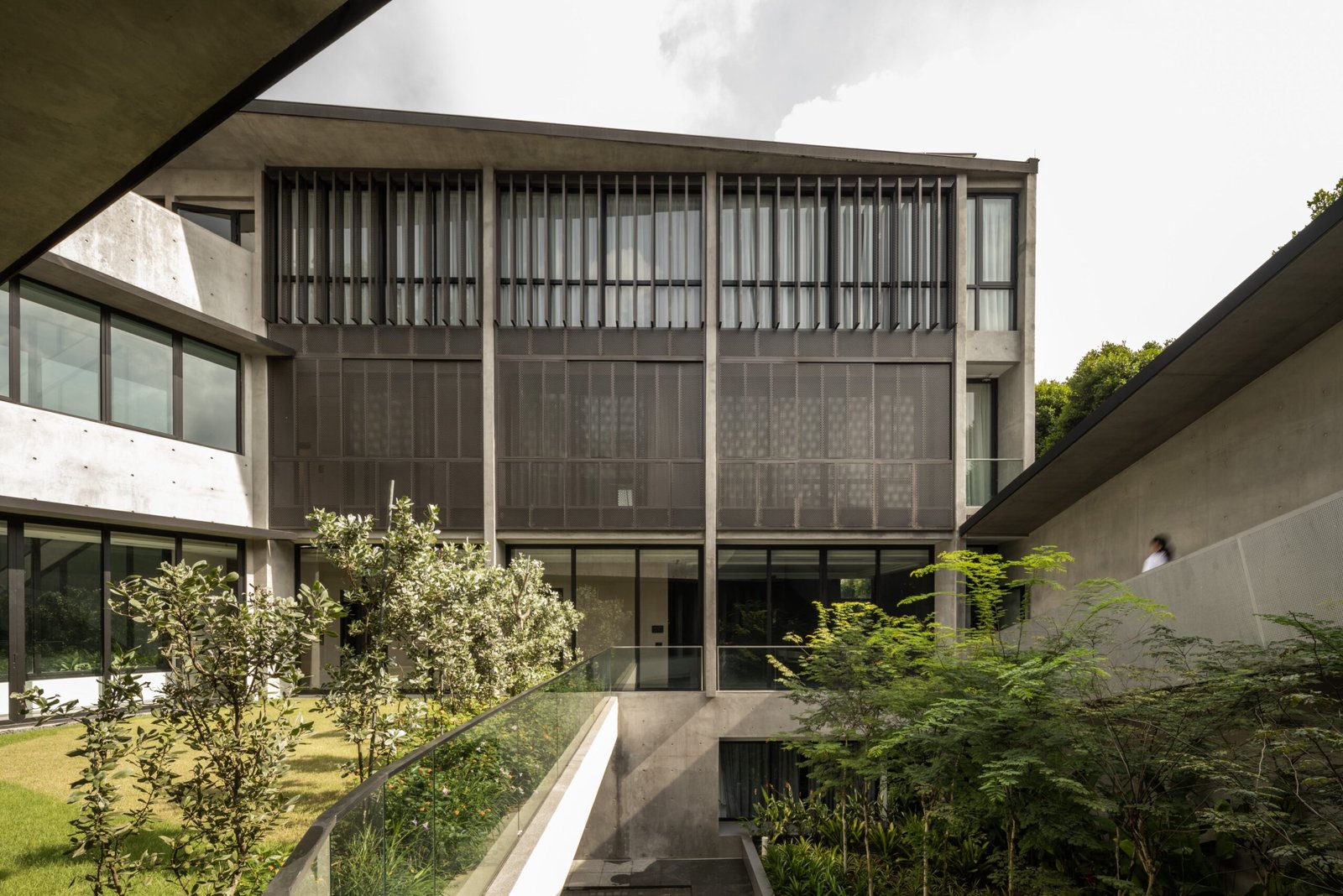
Unlike traditional courtyard houses, where the front and rear wings are parallel to each other, this one has a skewed layout. The front block is set at an angle, following the trapezoidal shape of the site, while the rear is straight. “The spaces actually look more dynamic and there are new spatial opportunities created,” Tay reflects.
As a result of this, he saw the opportunity to insert a flight of stairs along the longest edge of the house. This leads from the three bedrooms on the second floor directly down to the dining room – almost like a shortcut. Partially open to the elements, it also floats above the basement garden, allowing the residents to enjoy the view of all the greenery.
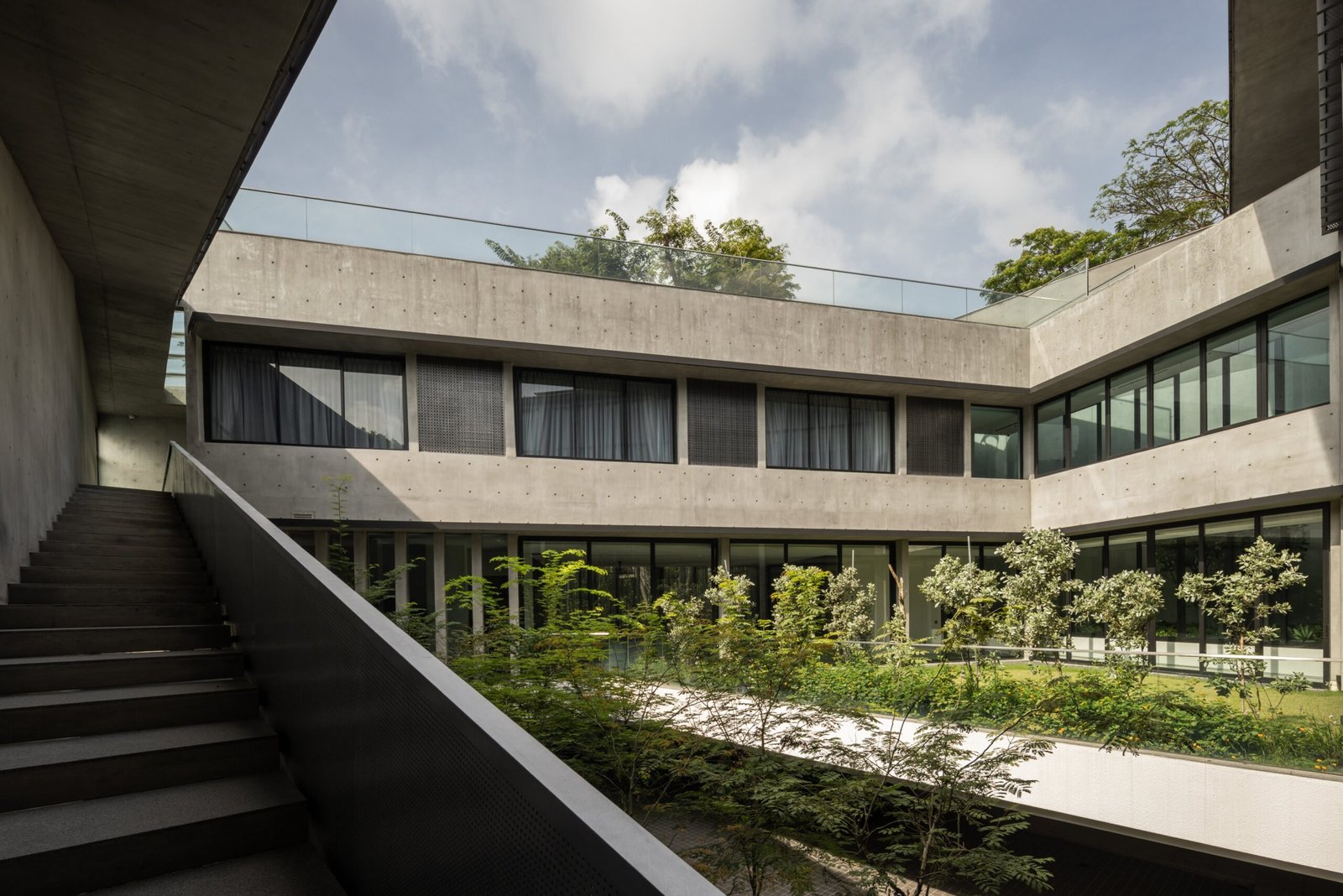

On the opposite end, an enclosed linkway connects the two wings, set at a diagonal to the façade wall. The ensuing triangular pocket is filled with landscaping and opens to the sky. Not only does it result in interesting, slanted lines intersecting the space, but it acts as an insulation against the afternoon heat, given that this is the west-facing edge.

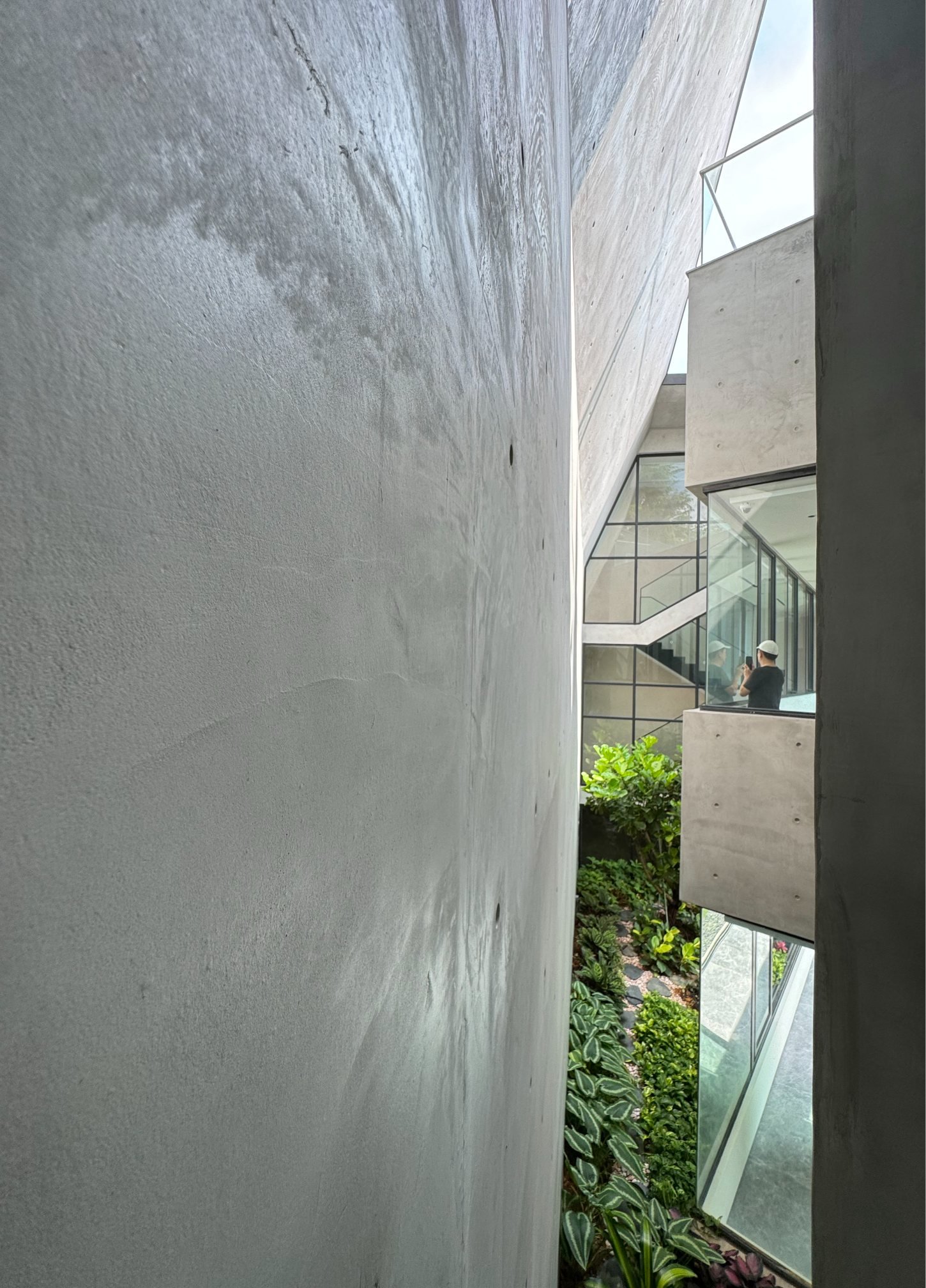
Pocket gardens can be found in various nooks and crannies 
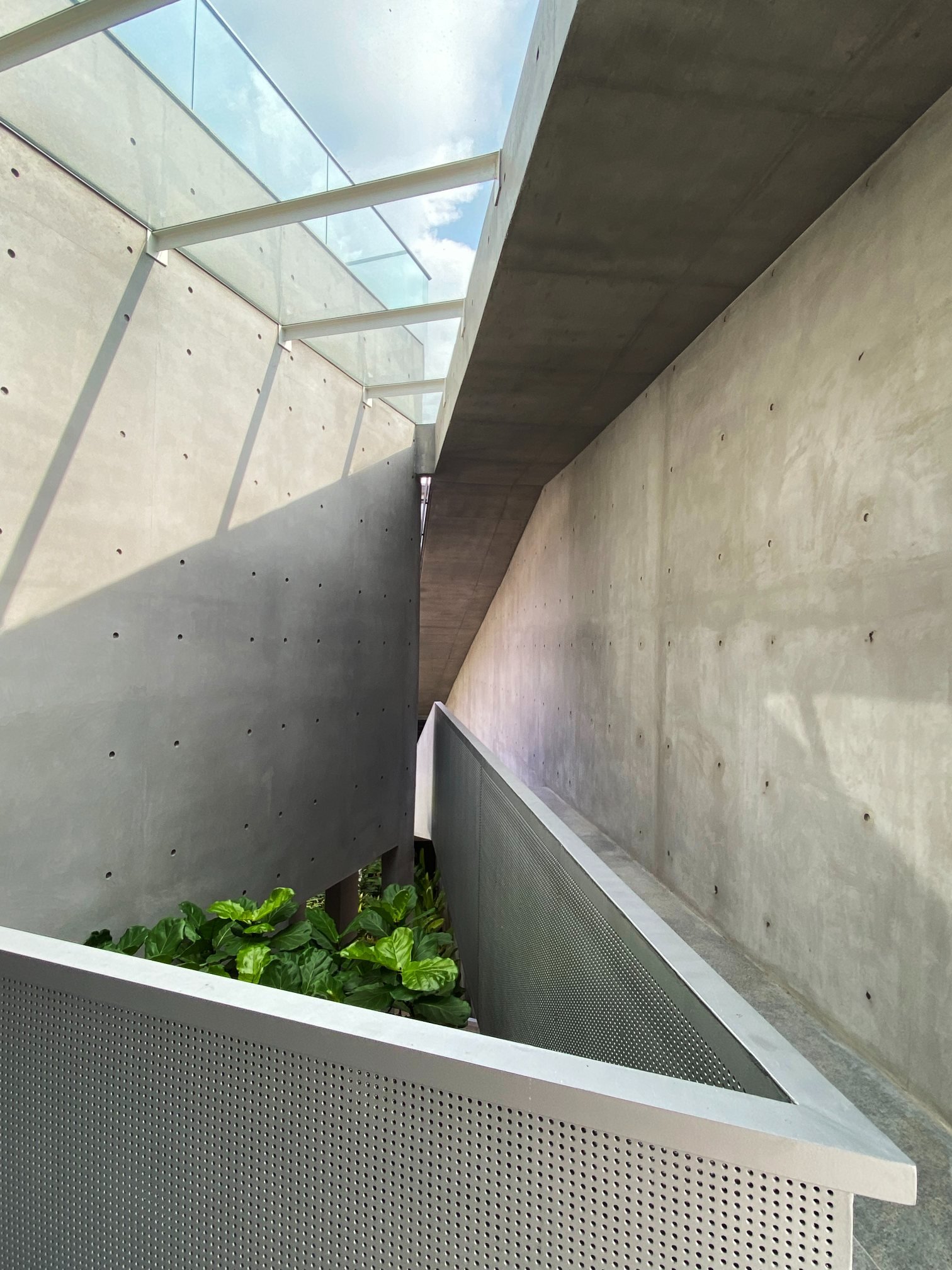
Dynamic angles and openings abound, erasing any feeling of being walled-in in a box
Up in the attic, diagonal roof lines slash boldly against the sky. Tay points out the section above the additional flight of stairs, where he opted to build the façade wall to the full permissible height. “It opens up an uninterrupted view of the entire estate and the rain trees beyond – something which should not be covered up,” he explains.
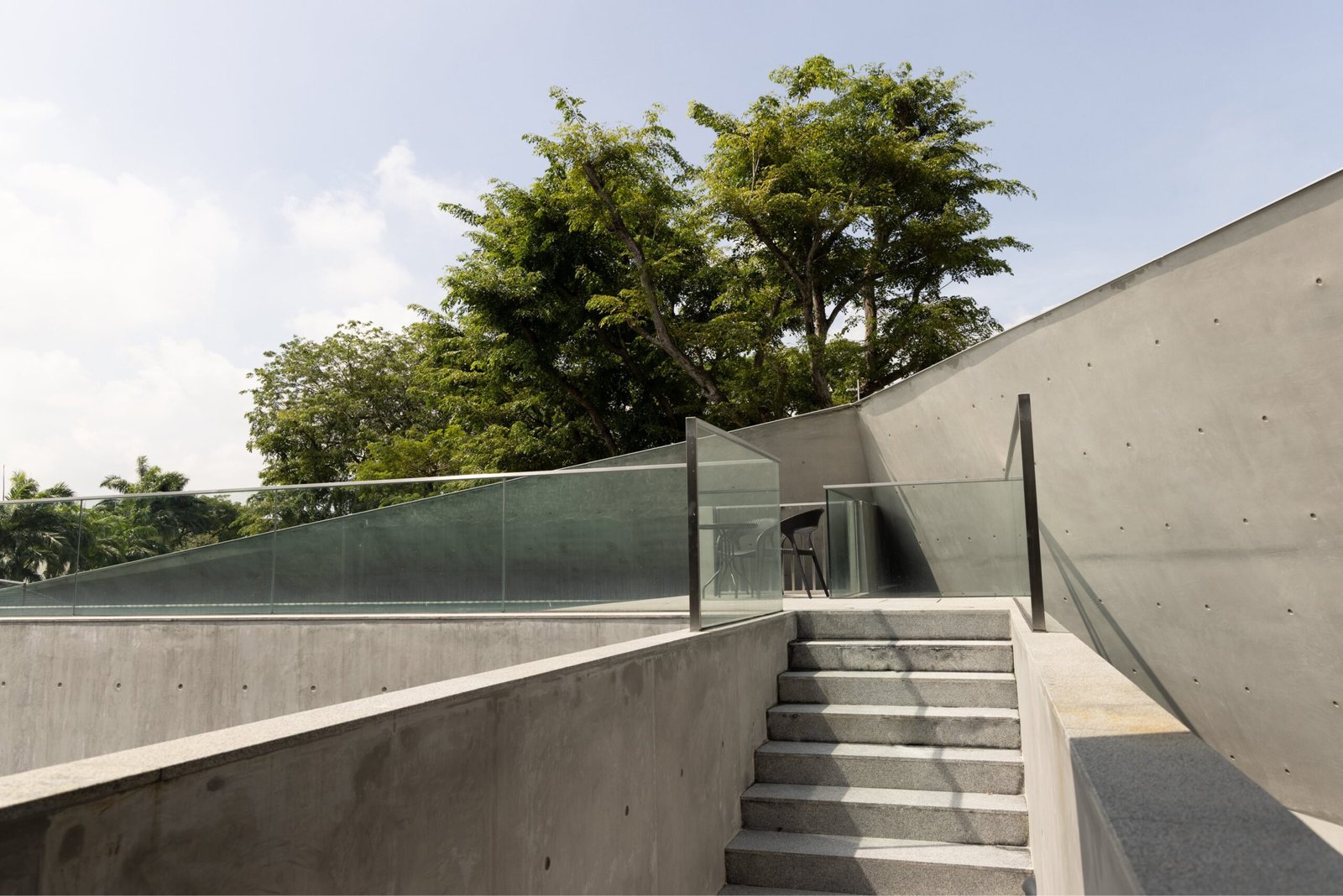

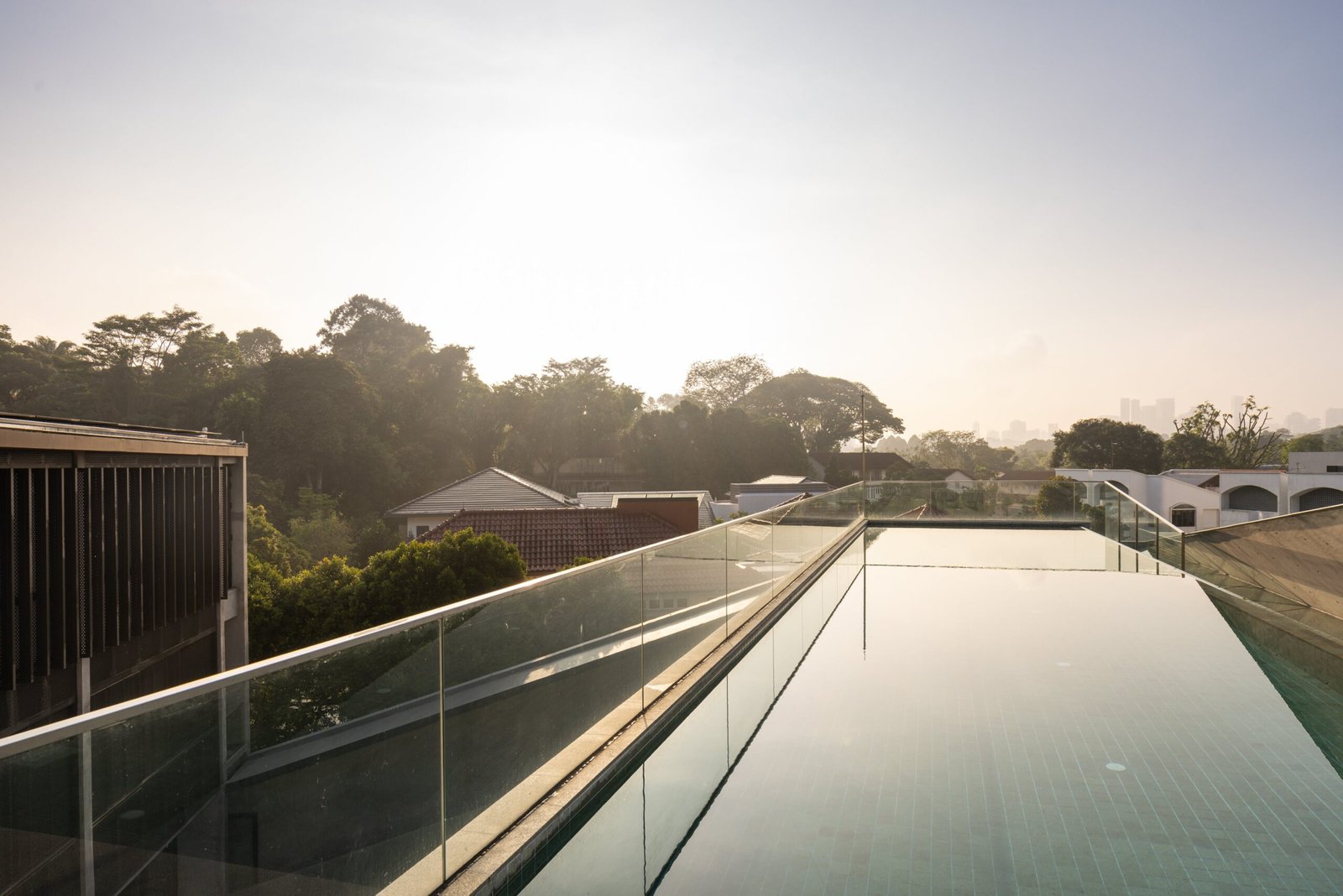

As tempting as it is to pepper this story with metaphors about books and their covers, what is undeniable is that the element of surprise, from fortress to human habitat, sets this house apart. For the residents, Tay likes to think that it is the journey that Formwerkz has evoked that makes it different for them.
He explains, “There was no opportunity to connect to the external context, which we usually like to do with houses. Since the alternative was to look inwards, I went the extra mile to create that sense of exploration and wonder.”
Mission accomplished, we say. •
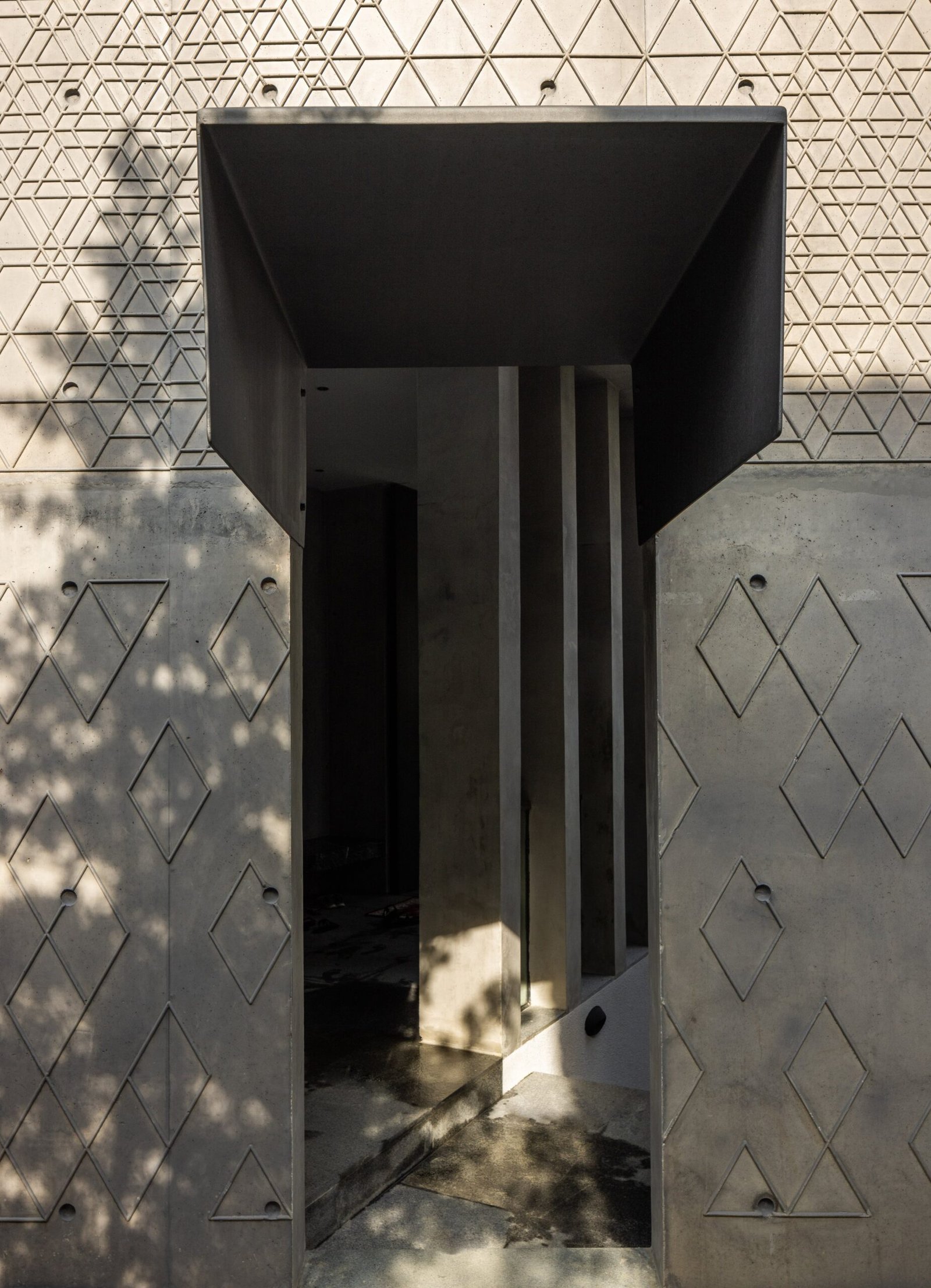

Dunearn House by Formwerkz Architects was originally published on address.style.
Edits have been made to align with Kanto’s editorial style.
