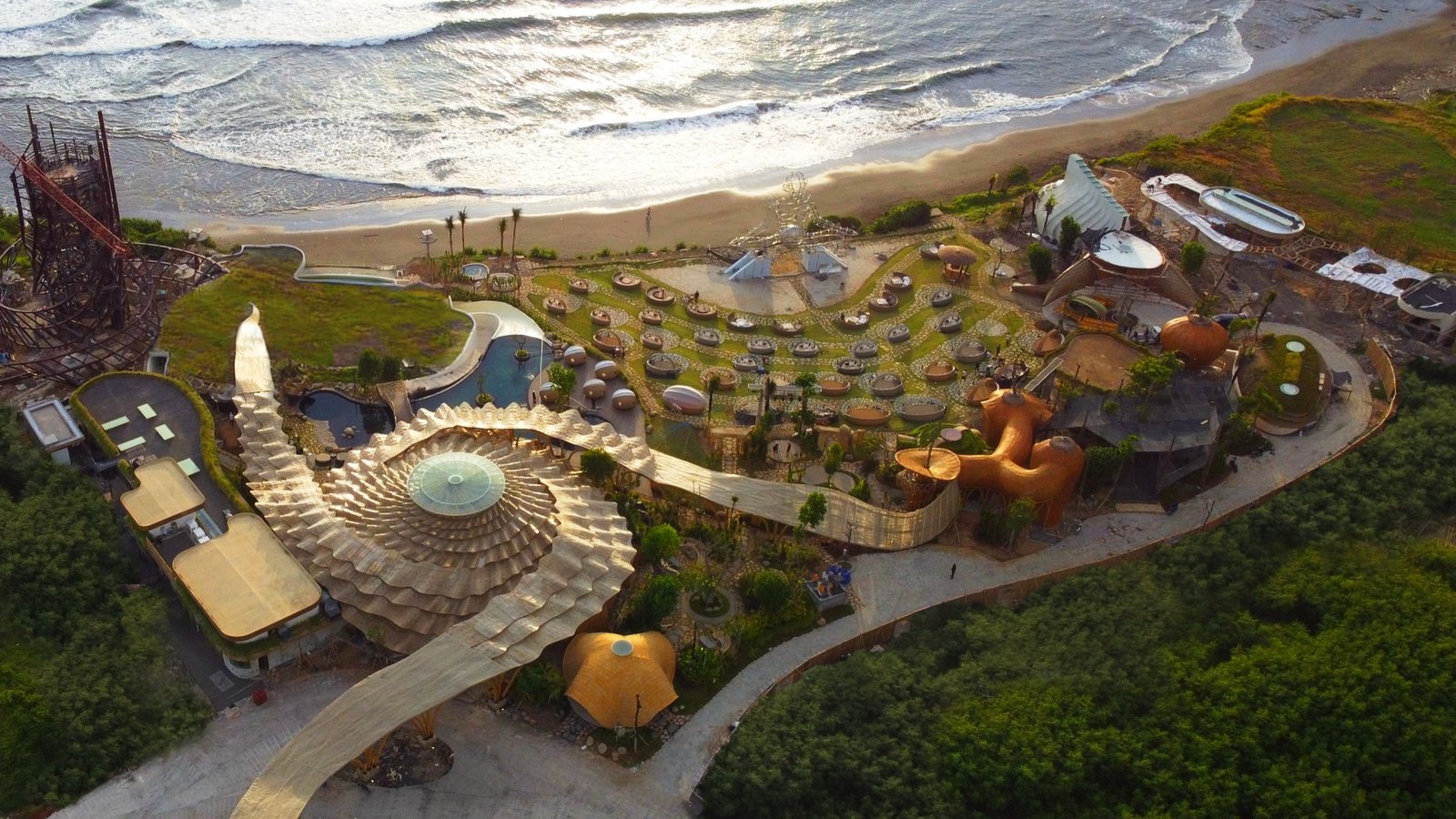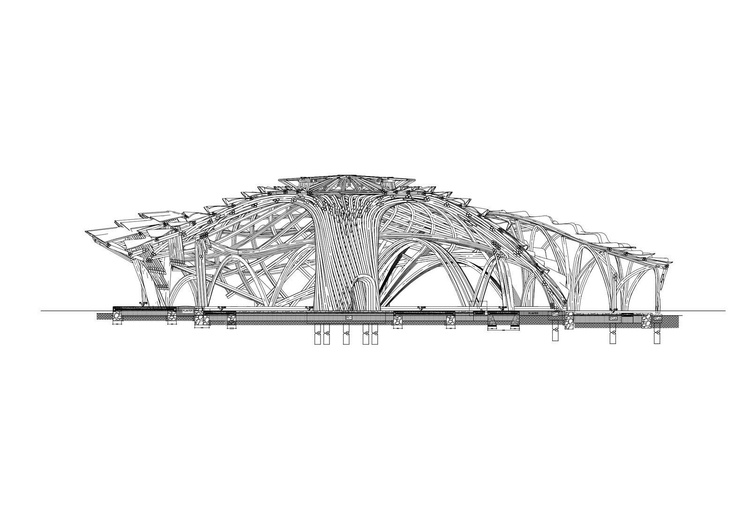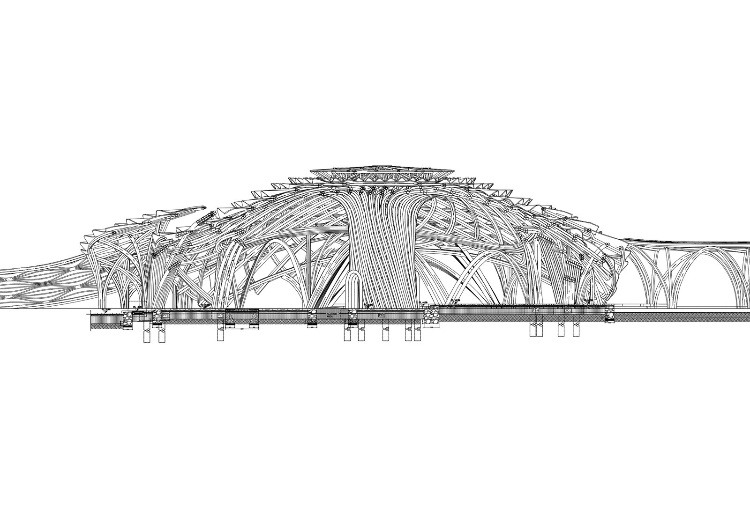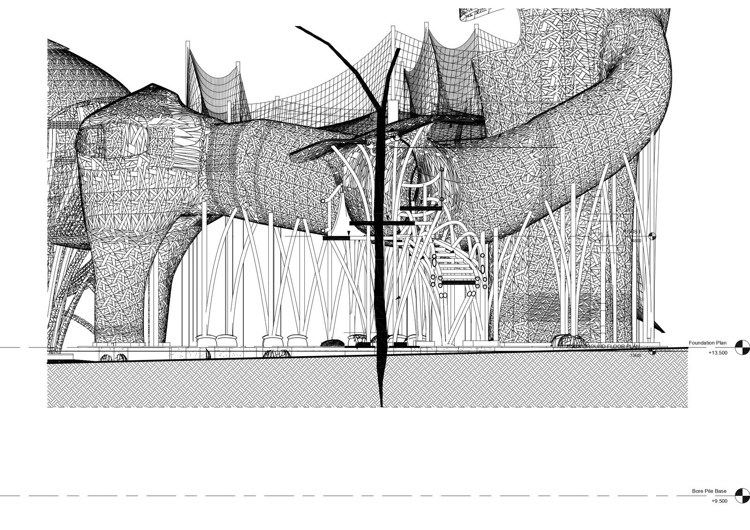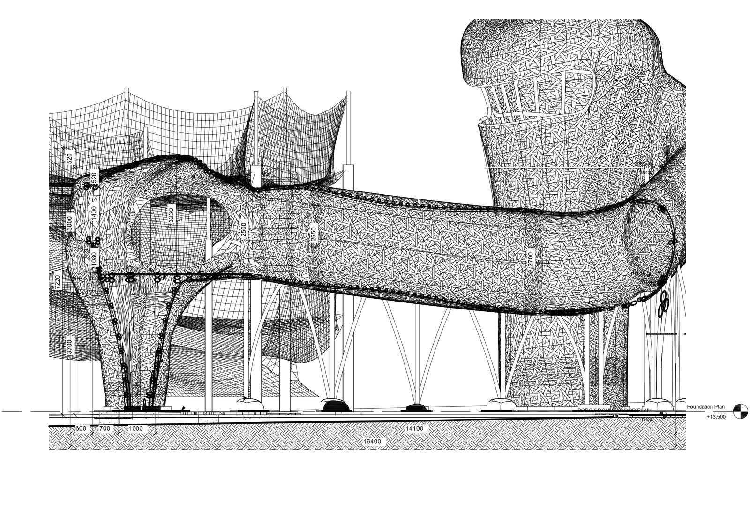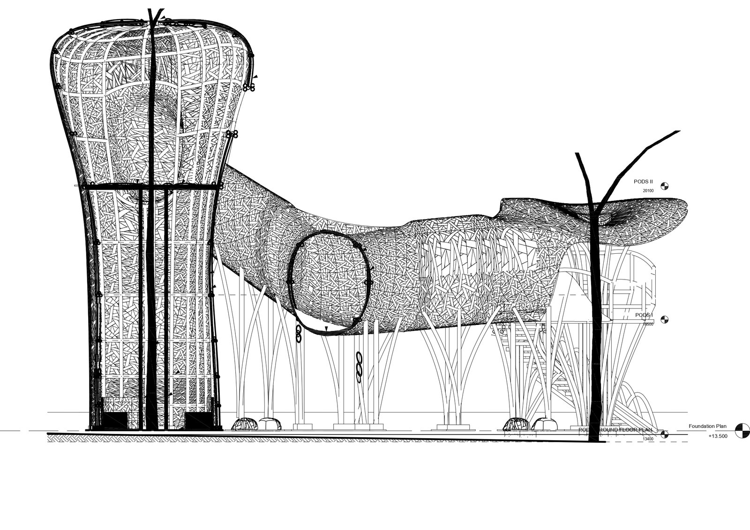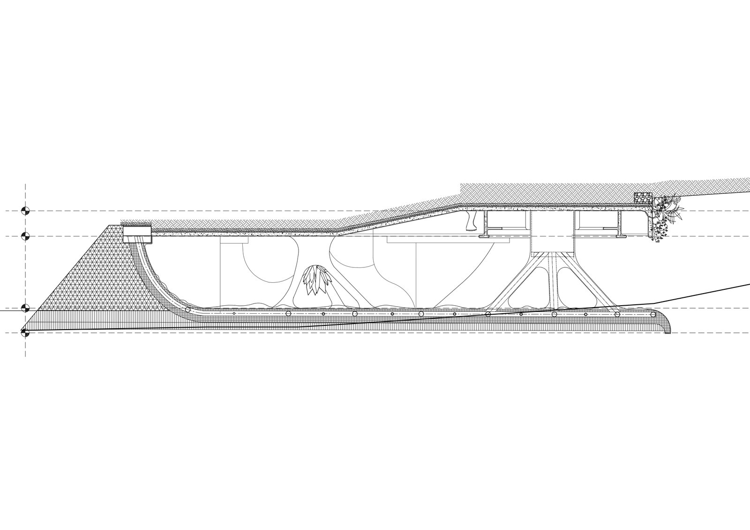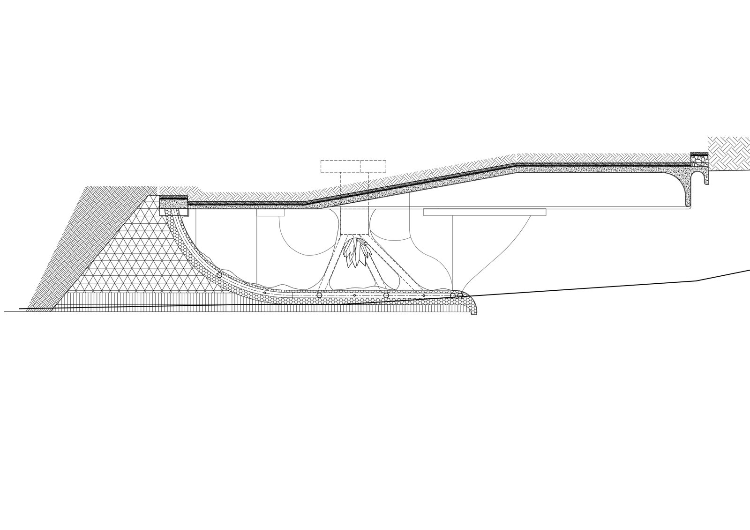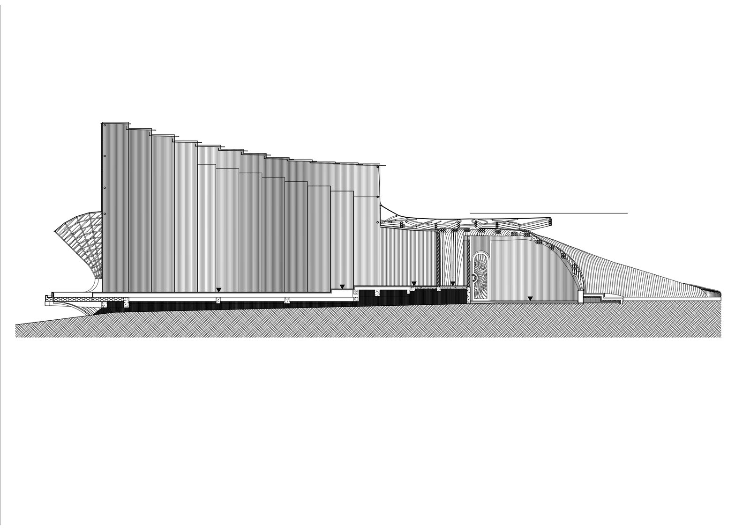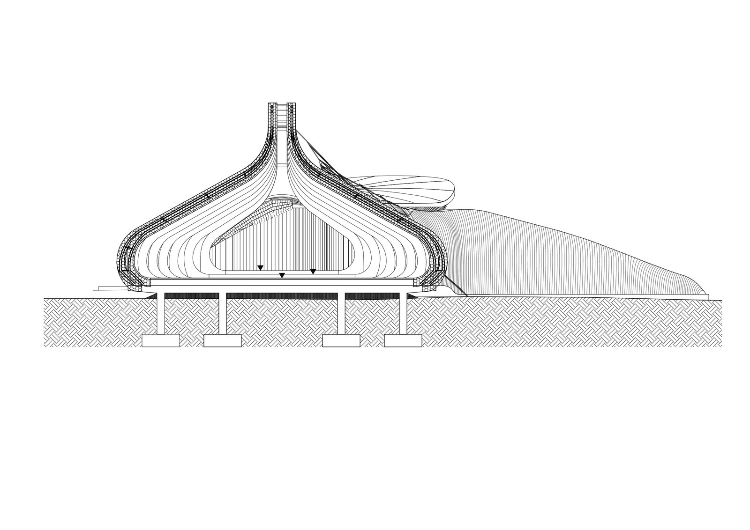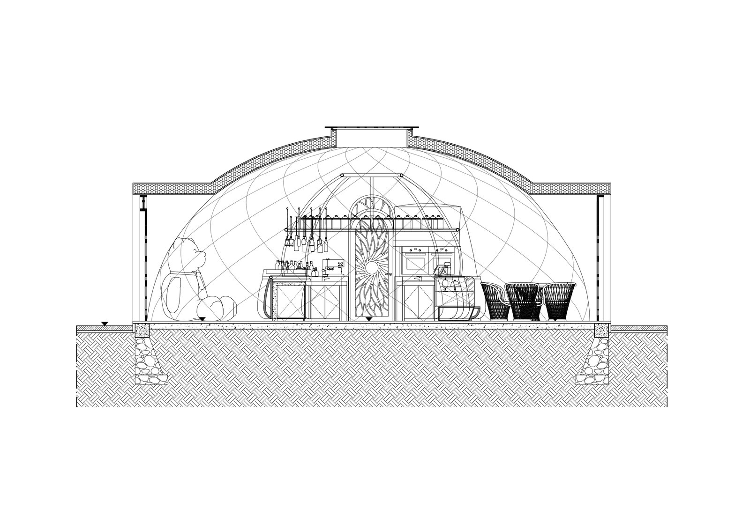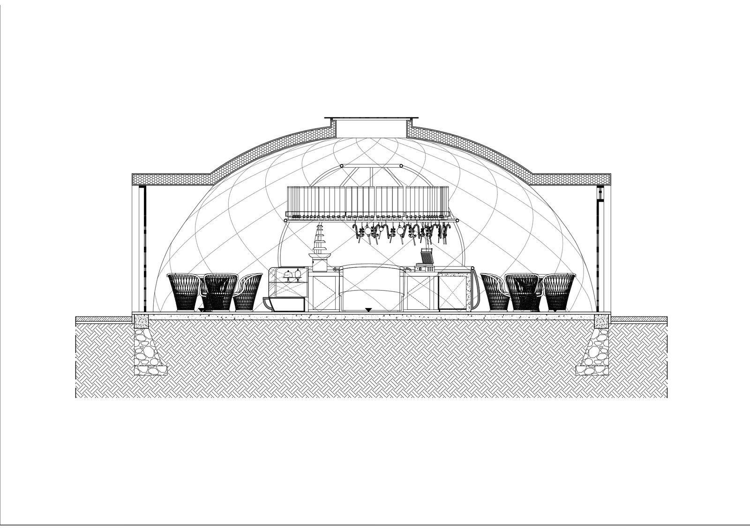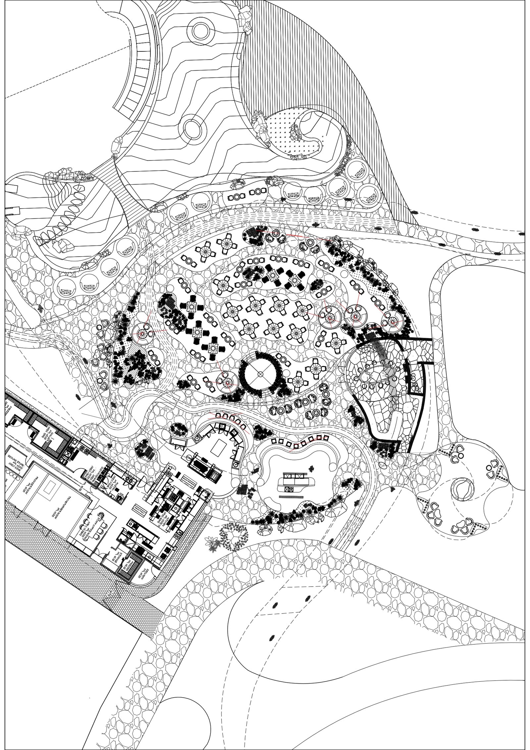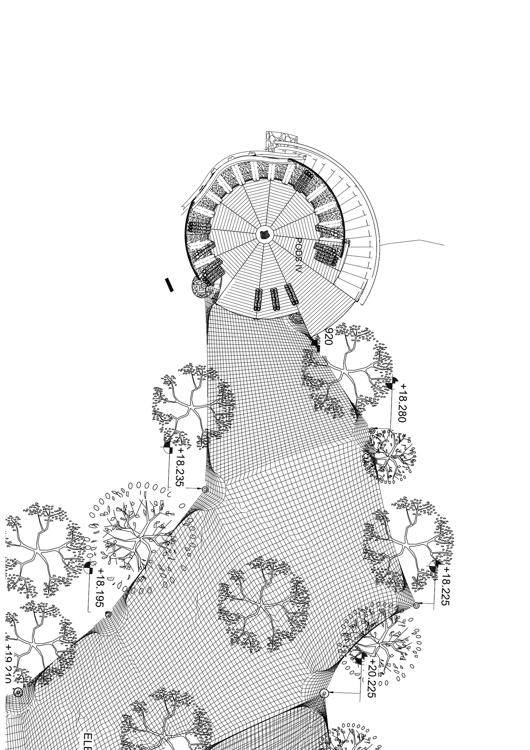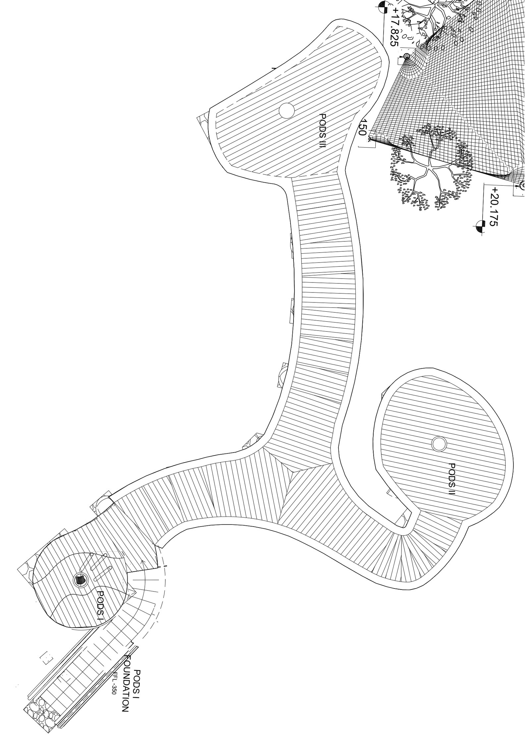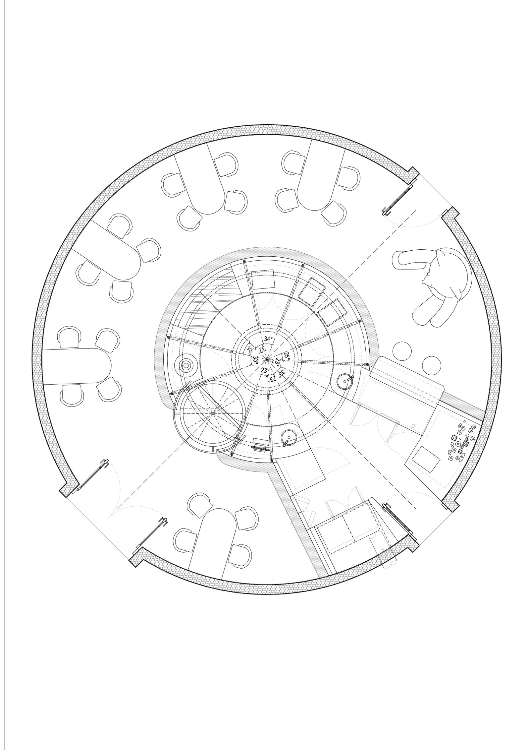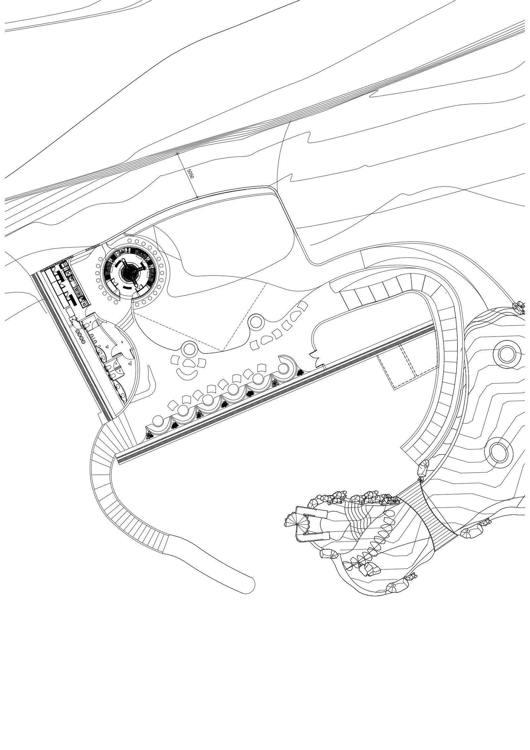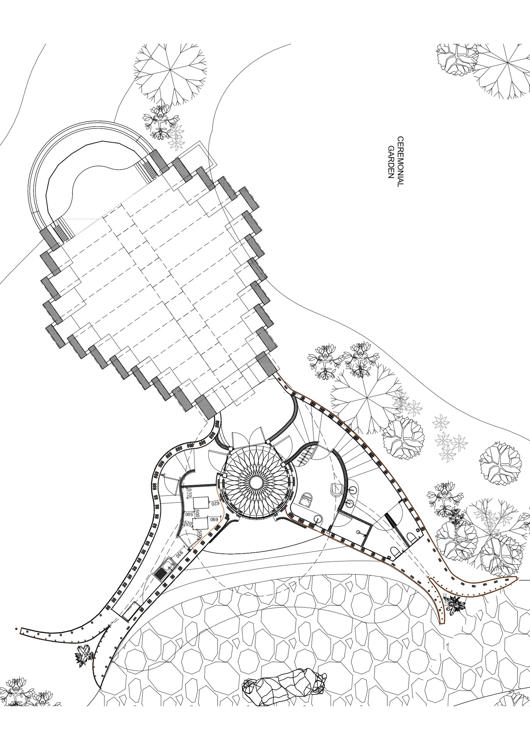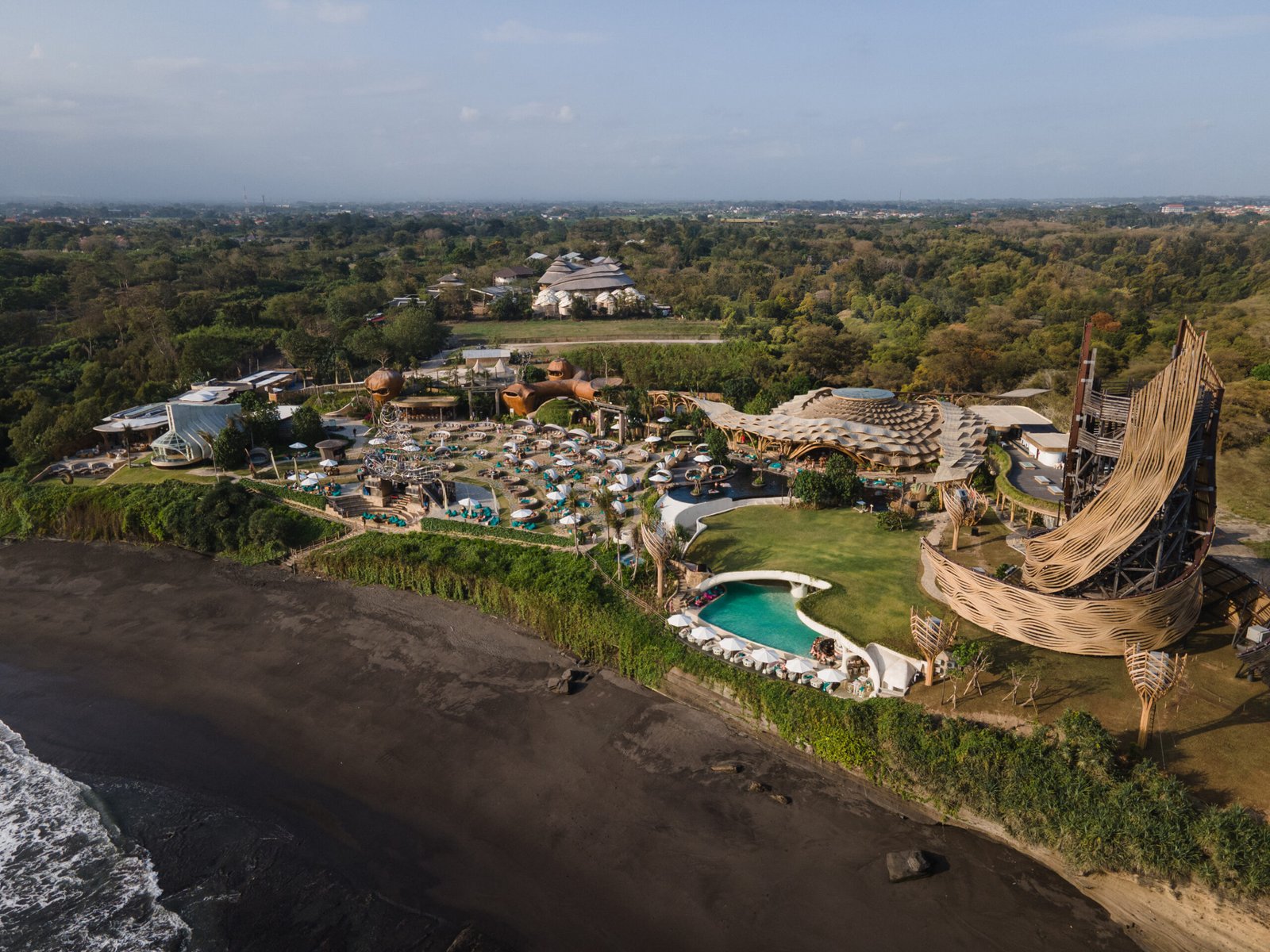Introduction Inspiral Architects
Interview and editing Patrick Kasingsing
Images Thomas Irsyad, Nuana City, and Luna Beach Club
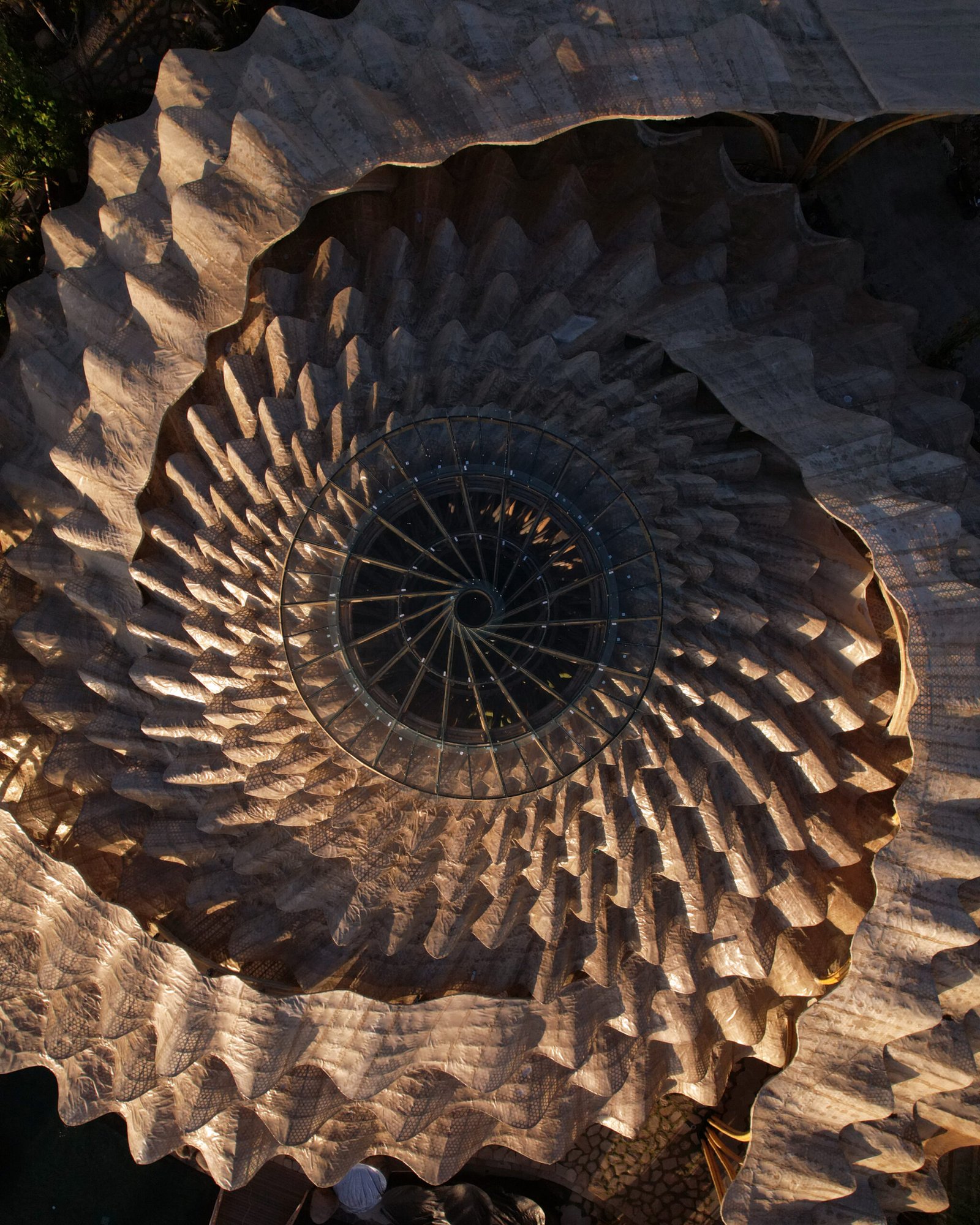

Editor’s note: What does it take to turn a Bali cliffside into a beguiling architectural story? Kanto spoke with the team at Inspiral Architects to unpack the thinking behind Luna Beach Club: its form, flow, and coherence with the studio’s regenerative ethos.
Luna Beach Club by Inspiral Architects
Perched on a limestone cliff in Tabanan, Bali, Luna Beach Club merges coastal terrain with experimental architecture to create a venue for dining, ceremony, and exploration. The site plan follows Fibonacci mapping to choreograph movement between key structures: a vortex-like bamboo-and-basalt hub, the first of its kind, an adjacent lagoon pool, and a ceremonial dome spanning 20 meters of glass with no visible structural joinery.
The vortex structure houses the main restaurant and social space, its woven canopies modulating light by day and transforming atmospherics by night. A dramatic 11-meter slide connects this level to the underground Utopia VIP Club. Elevated pods, netted walkways, and climbing tunnels stitched through recycled timber guide visitors into the forest canopy, merging immersion with recreation.
Each building was prototyped with local builders using ecological materials: bamboo, basalt rebar, lime render, and translucent membranes replace conventional concrete. The club’s double-curved roofs and long-span joinery demonstrate what site-led experimentation can achieve when ambition and craft meet.
Architecturally, Luna navigates symbolic tension. The lighthouse tower stands as a vertical counterpoint to the dining dome’s curving form, echoing masculine and feminine geometries in formal dialogue. This tension extends beyond shape into user movement: visitors navigate elevation, enclosure, and openness in ways that mirror Luna’s spatial ethos—architecture becoming not just a response to nature but a rhythm within it.
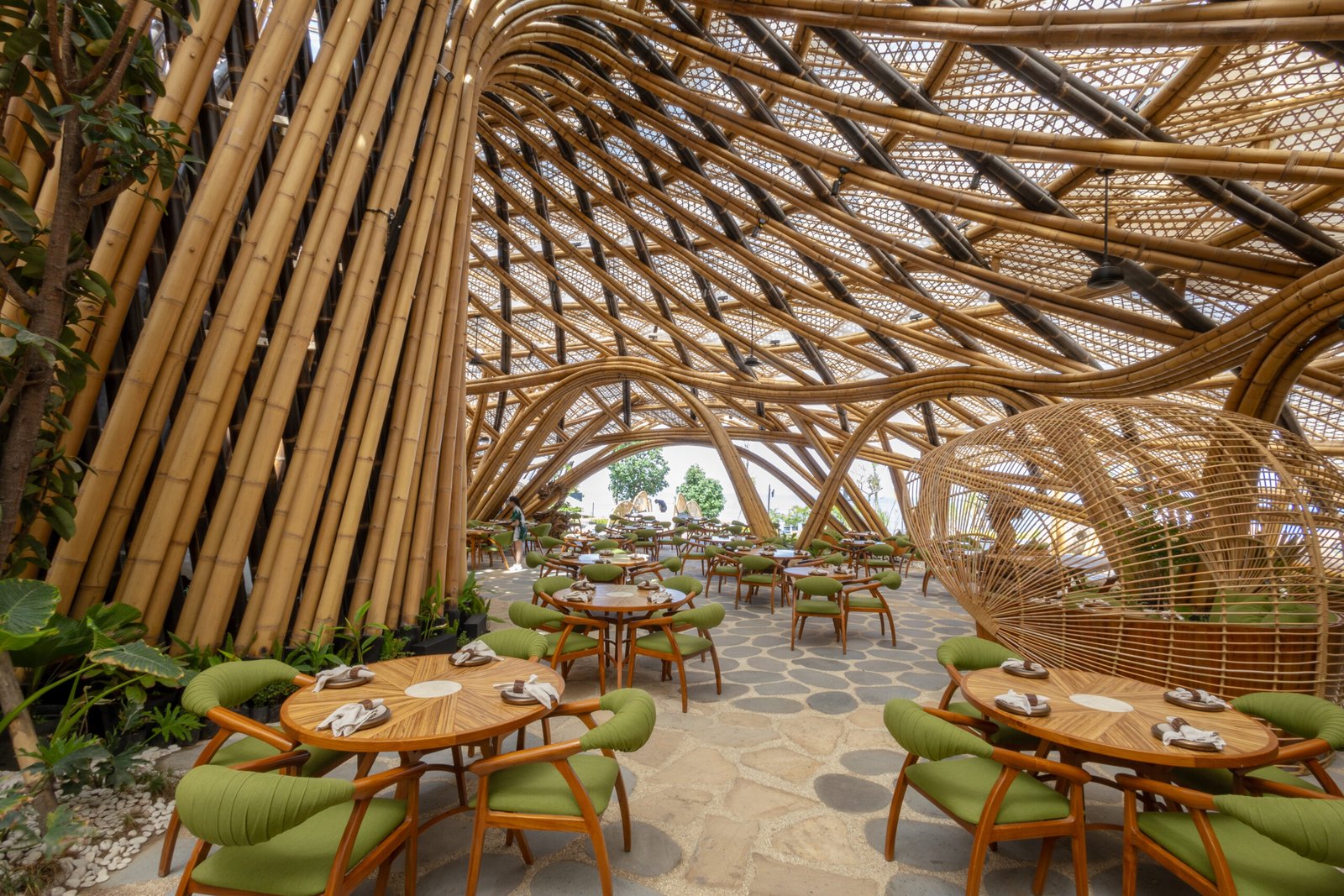
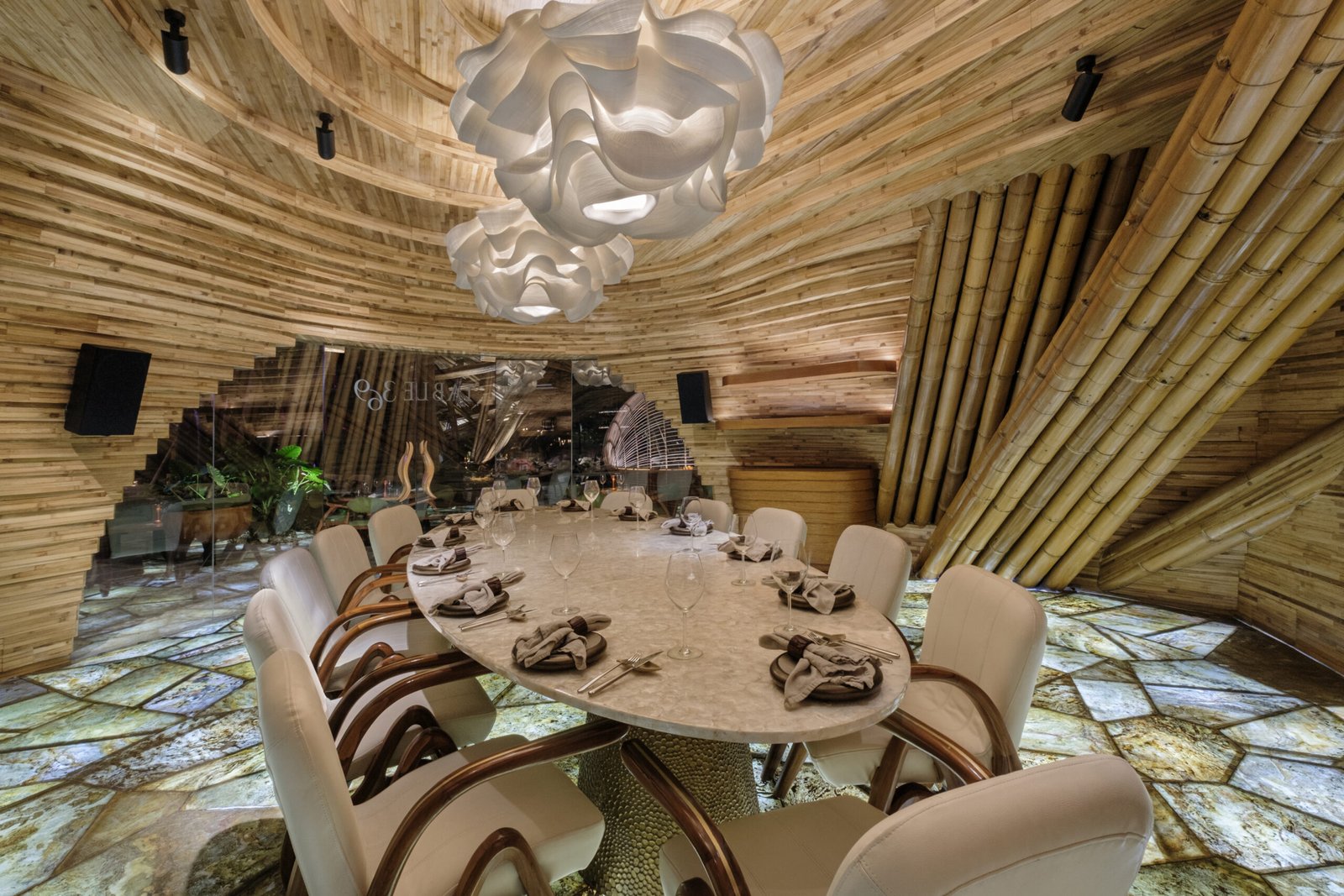
Interview with Inspiral Architects
Luna Beach Club is one of many resorts you’ve designed. Beyond the noticeable differences in brief and scale, what opportunities did this project offer, be it technically or spatially, for the team to try new forms, methods, or technologies in realizing the vision?
Inspiral Architects: Luna was a rare convergence of purpose, freedom, and complexity. The client gave us a loose brief to design an iconic, multifunctional venue that could host large-scale events, festivals, installations, and day-to-day social activity. That freedom opened the door to deep experimentation, particularly in how we could use geometry and material to define movement and experience across the site.
Spatially, we approached the master plan using Fibonacci sequences and the golden section, not as aesthetic devices, but as tools for organizing circulation, sightlines, and spatial rhythm. This created a site layout that feels organic but is in fact deeply structured, allowing a natural flow between high-energy social zones and quieter, contemplative spaces.
Technically, the scale and vision pushed us to innovate across the board—from developing the world’s first bamboo–basalt hybrid structural system to introducing SIP panels in organically shaped structures, something we hadn’t previously attempted in this climate. It required rigorous prototyping and close collaboration between our engineers, local craftsmen, and specialist contractors to make these new systems viable on site.
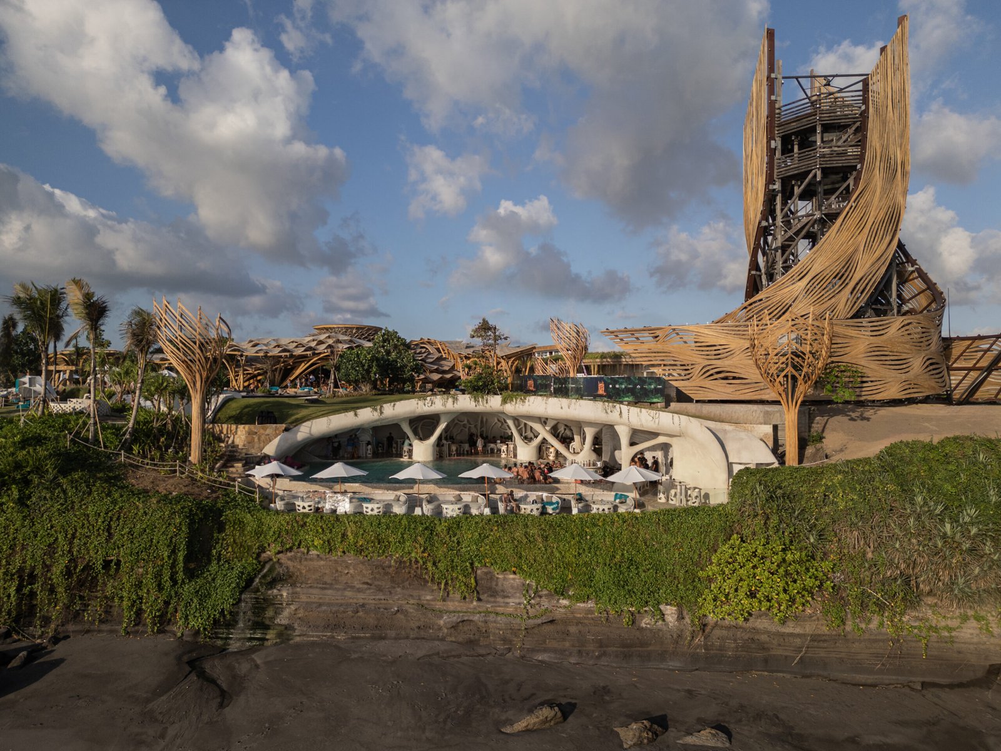
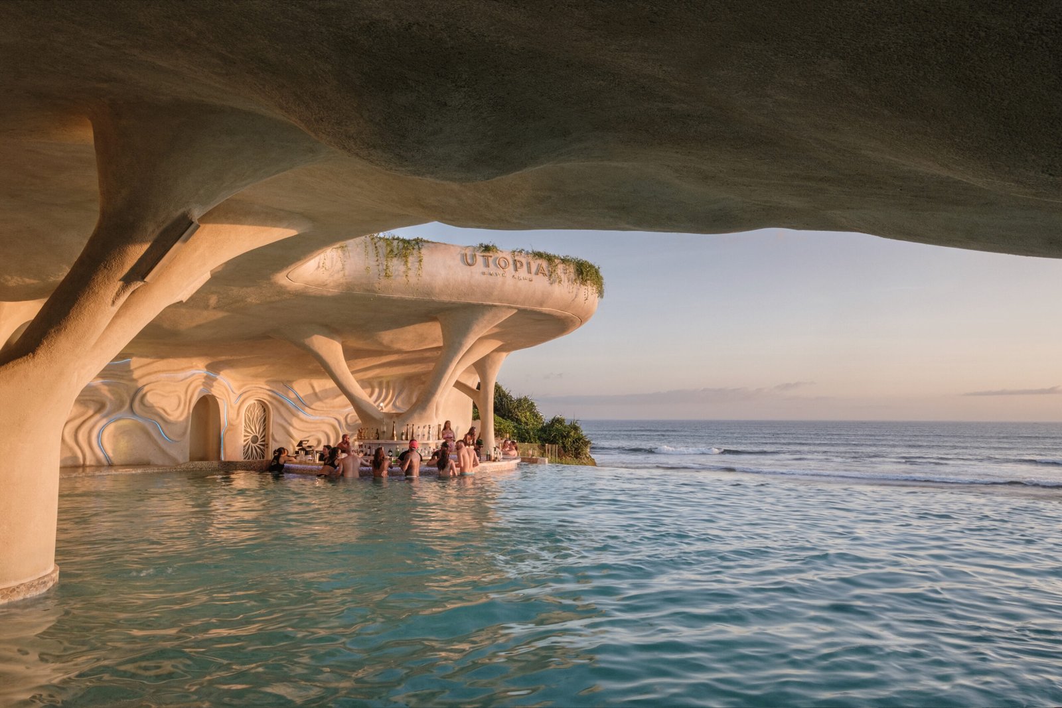
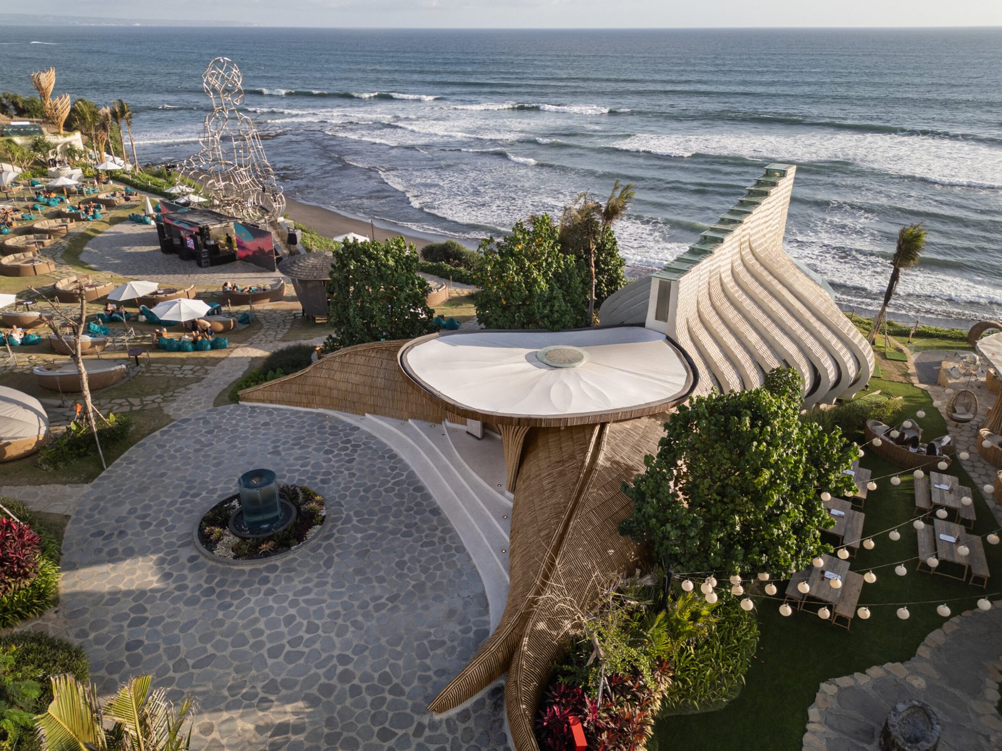
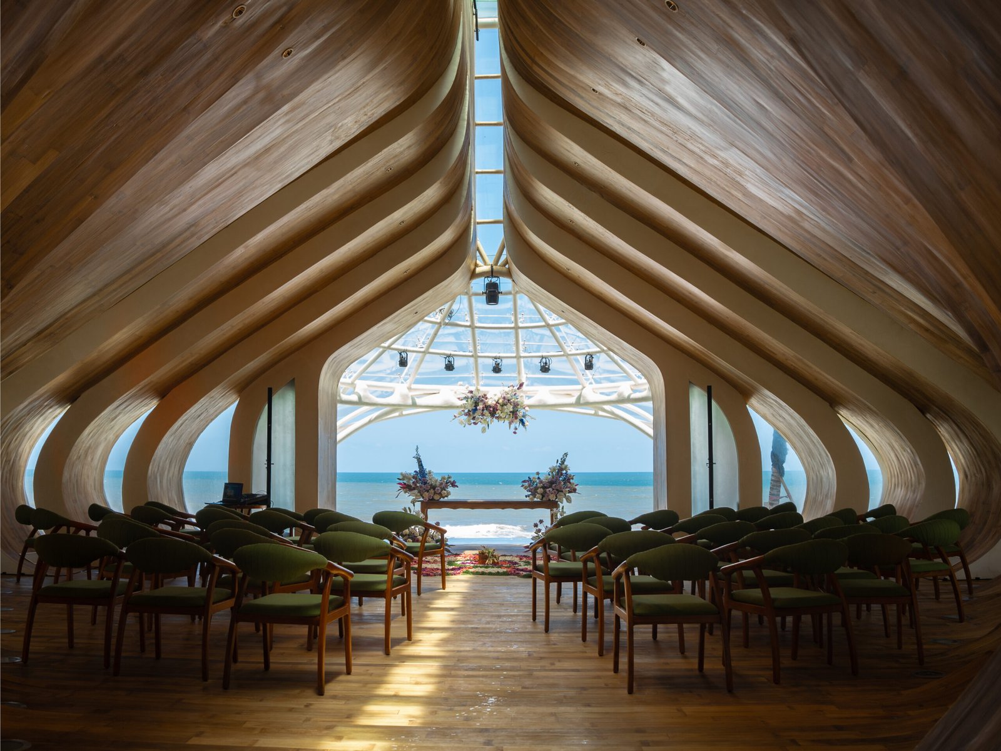
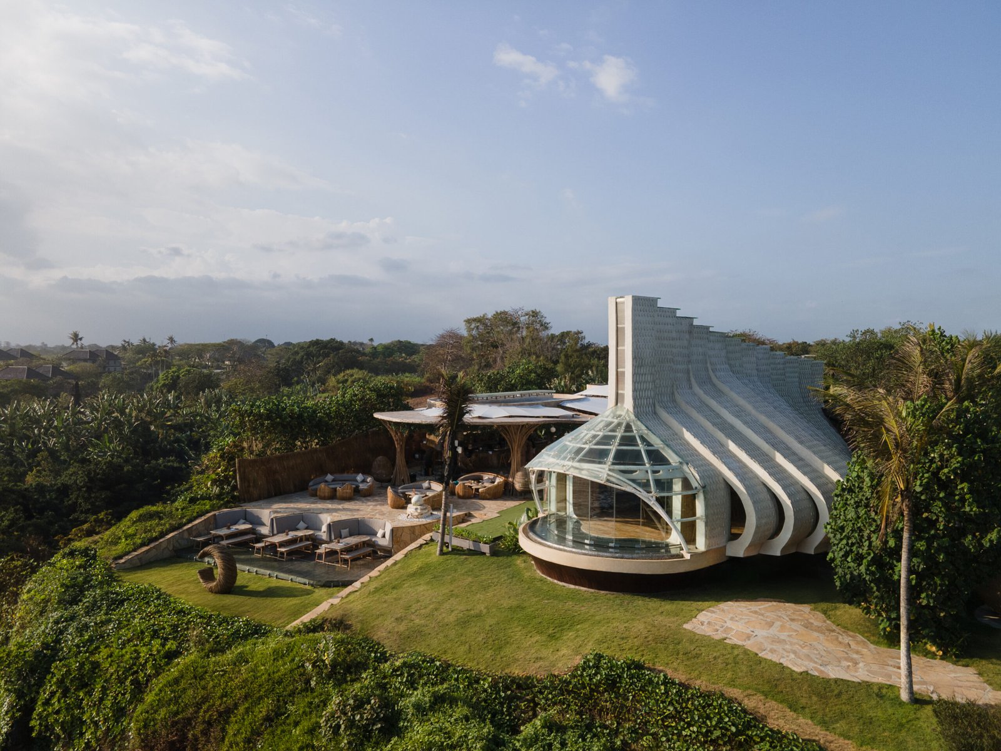
Storytelling and a perceivable spatial narrative often help anchor visitors to place, and a new space to its home. Beyond a placeless resort with Instagram-driven architectural acrobatics, what is Luna’s story? How did you draw from Bali’s cultural or ecological context to forge a distinct identity in a landscape already rich with both?
We saw Luna as an opportunity to design not just a beach club, but a spatial narrative—an experience that unfolds through architecture. The idea of movement is central to the story, whether it’s the tidal rhythm of the ocean, the circular logic of ceremony, or the mathematical flow of Fibonacci spirals. These were embedded from the earliest planning phases and drove everything from the positioning of buildings to the curvature of walls.
Bali’s cultural and ecological context gave us a rich foundation. We referenced Tri Hita Karana—the balance between human, nature, and spirit—not through symbolic gestures but through spatial relationships and material honesty. For example, the central vortex pavilion is not a decorative form, yet functions as a breathable, shade-rich, passively cooled social nucleus, inspired by natural energy flows and constructed using traditional techniques enhanced with new structural logic.
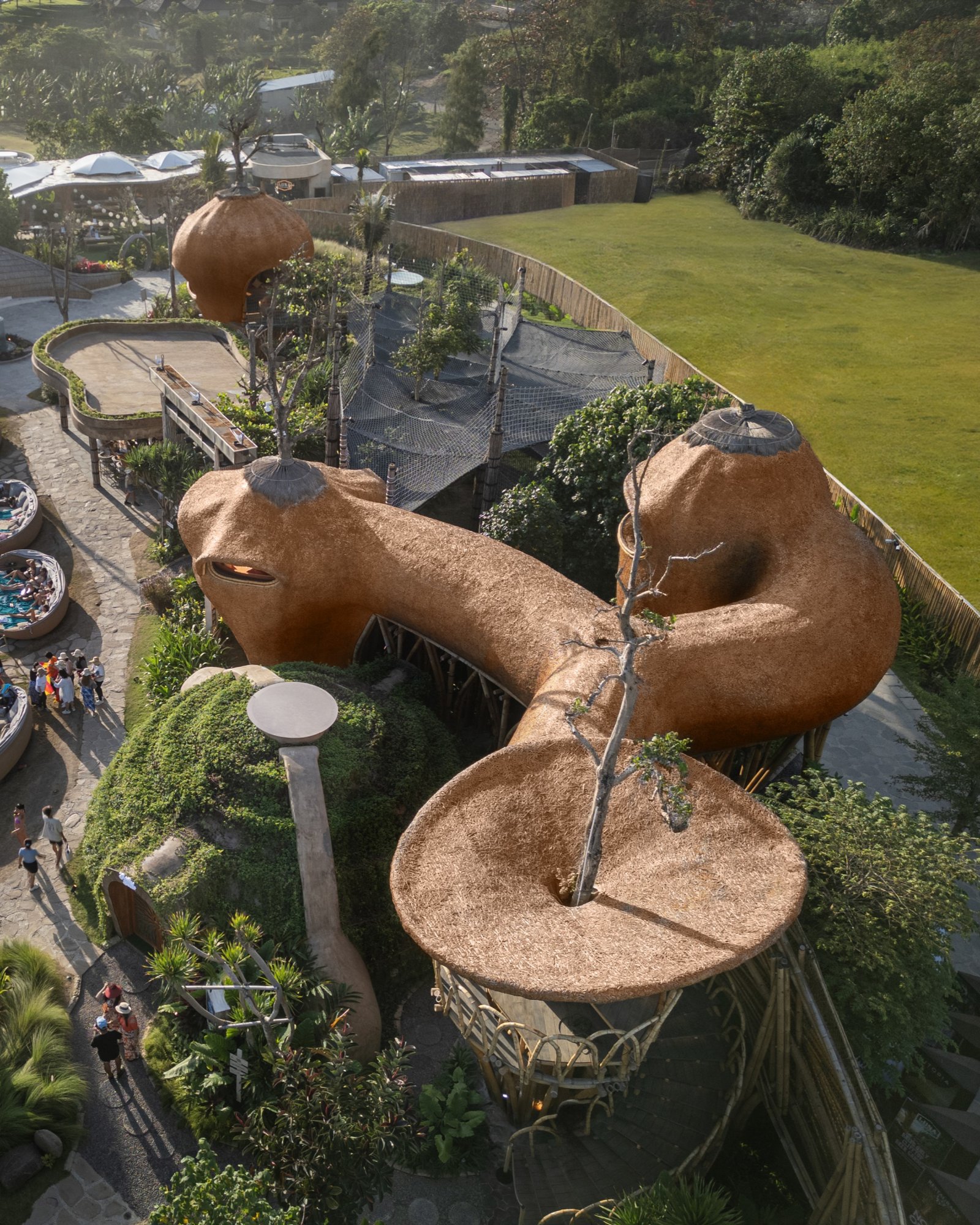

“We referenced Tri Hita Karana—the balance between human, nature, and spirit—not through symbolic gestures but through spatial relationships and material honesty.”
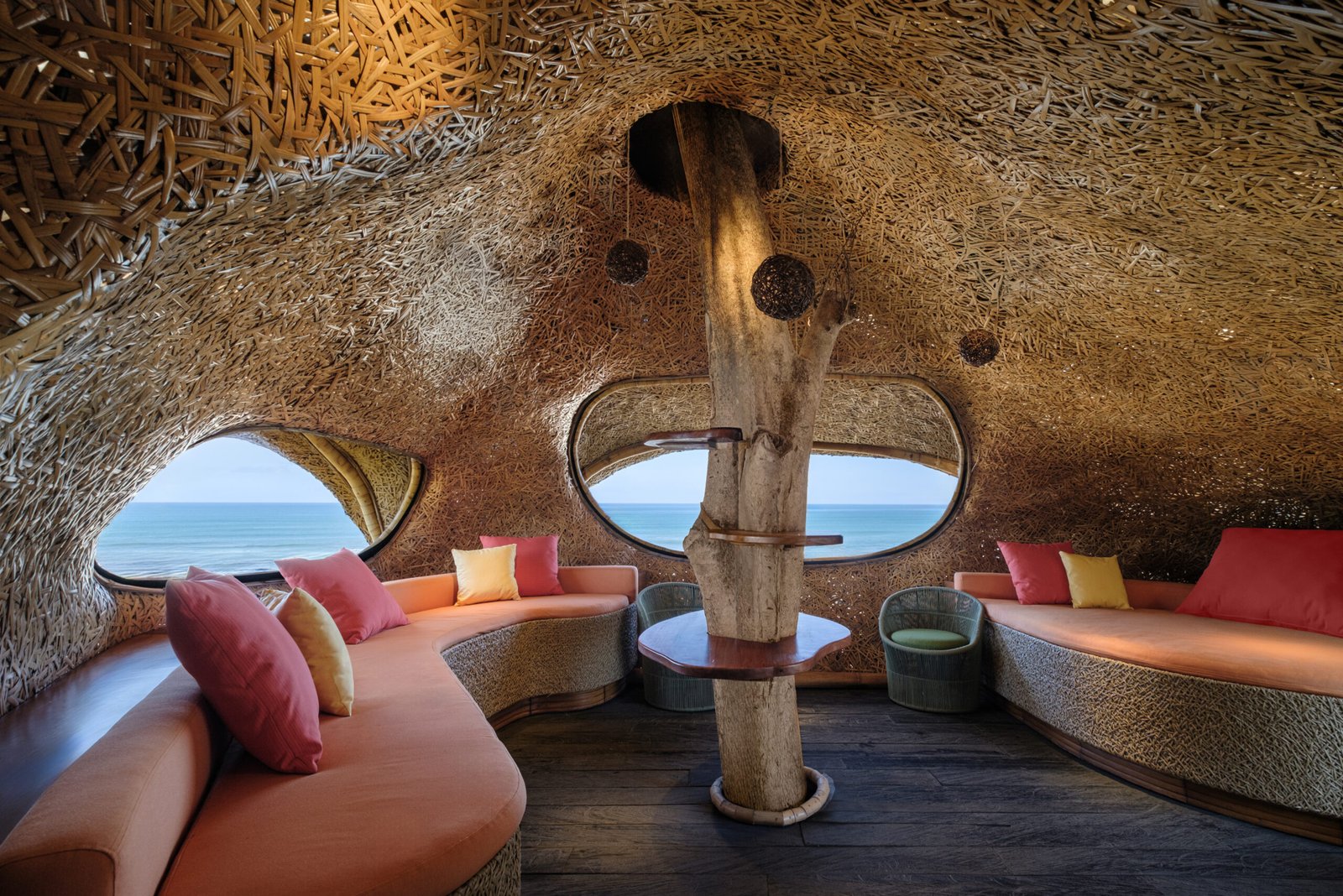
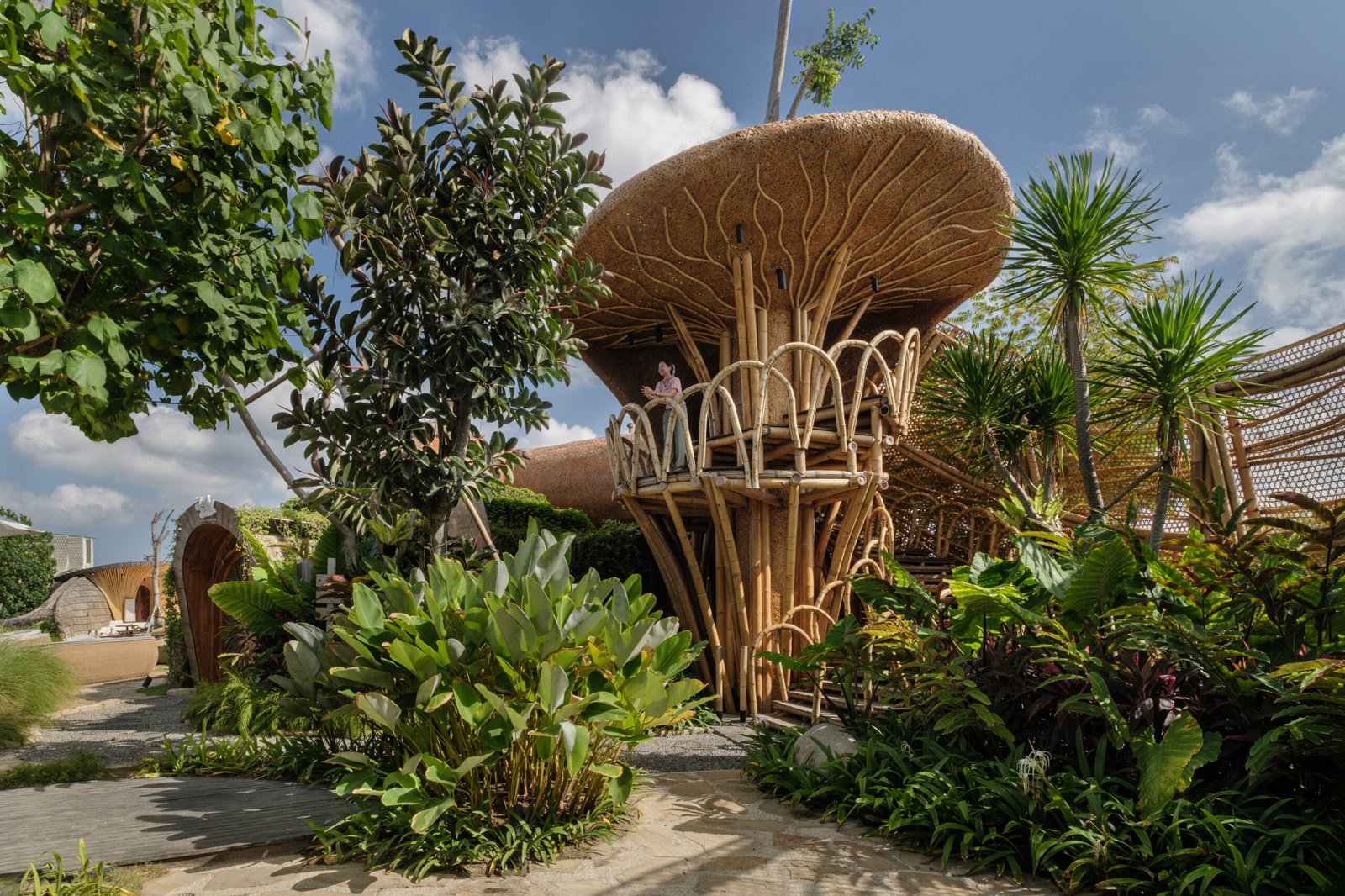
Luna describes itself as an immersive experience. How does the architecture’s form and the way it is navigated reinforce that immersion, beyond just visual appeal?
We designed Luna as a site of sequential experiences. The buildings and landscape aren’t objects to observe, but environments to move through and engage with. Each space was conceived with a specific emotional and spatial tone—from the vibrant openness of the vortex, the subterranean intimacy of the cave pool, and the stillness of the Elysium ceremonial hall.
The architecture intentionally blurs the line between built and unbuilt—using ramps, nets, transitional thresholds, and material shifts to encourage physical engagement. The form is meant to provoke curiosity: Where does this tunnel lead? What’s above this canopy? The geometry and flow aren’t arbitrary; they’re intended to trigger movement and response.
Immersion, for us, is about embodiment—letting the visitor physically feel the changes in light, material, sound, and temperature as they move through the site.
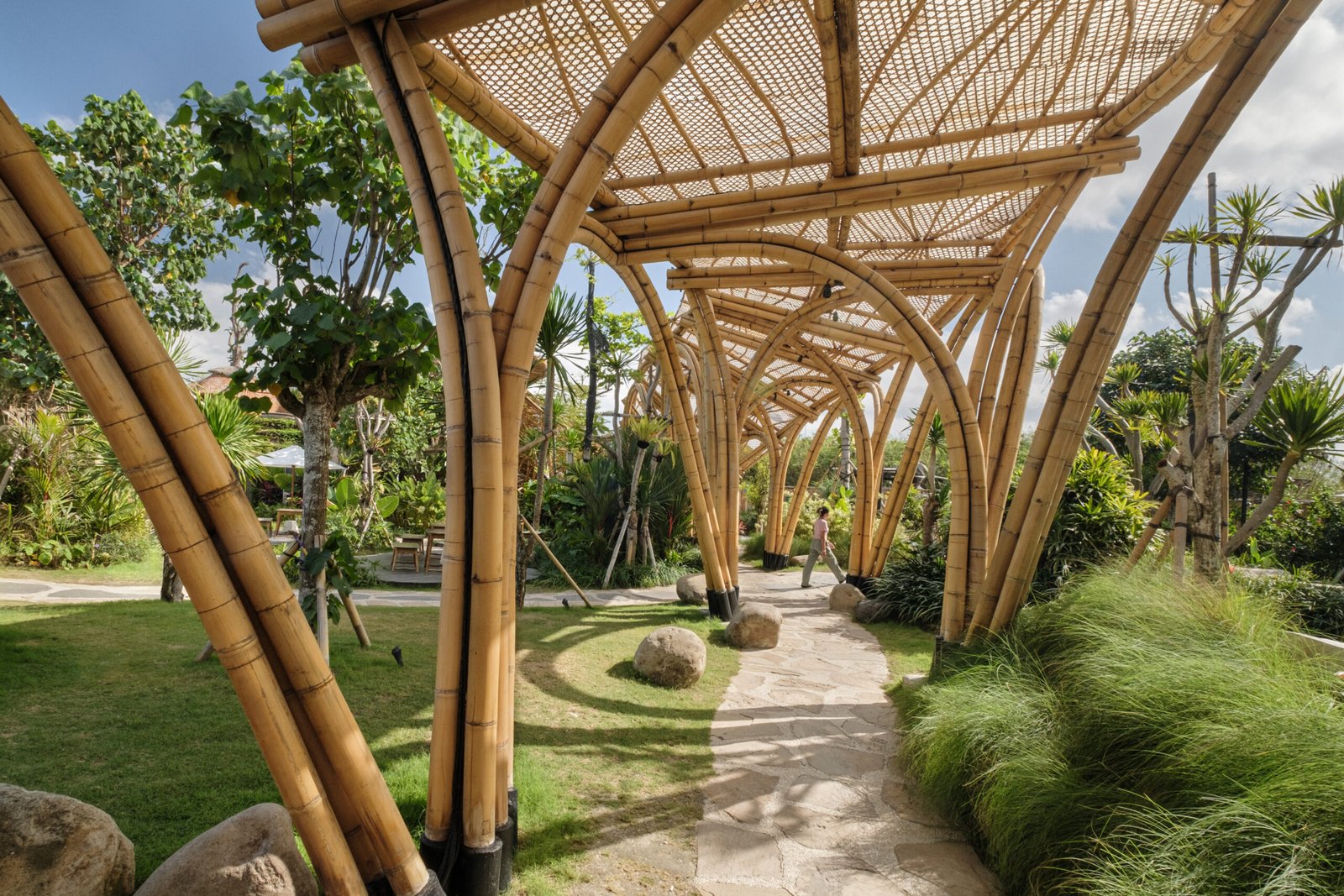

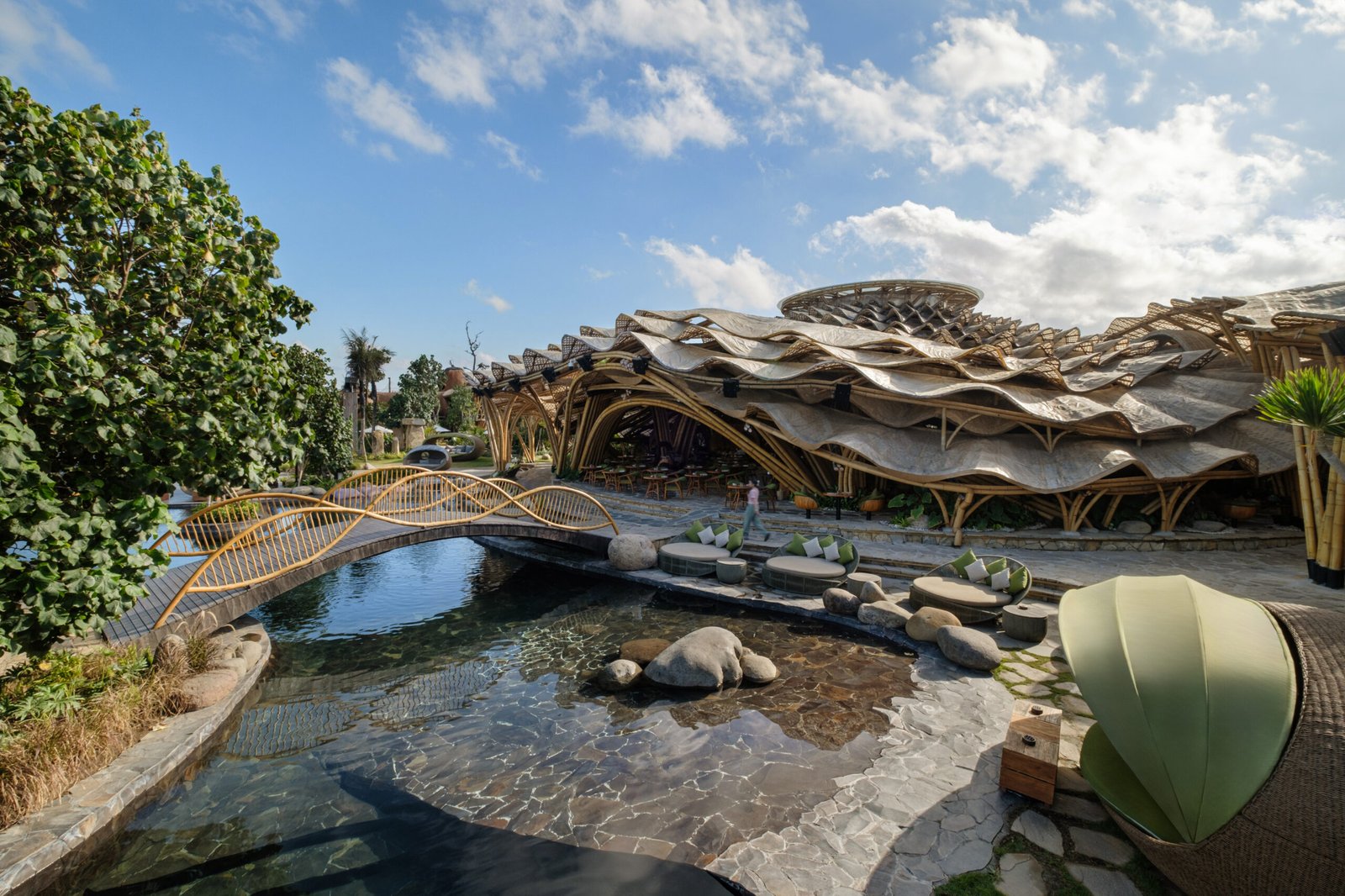

You’ve worked extensively with natural materials, from bamboo to rammed earth, and for Luna, basalt. What drove the choice to create what you’ve called the world’s first bamboo–basalt structural system? What informed the textural palette of materials you’ve selected for the project? How did this shape both the aesthetic and technical direction of the project?
We’ve long worked with bamboo, but pairing it with basalt was a new challenge. Basalt is an abundant natural material and offers high compressive strength with relatively low embodied energy. Bamboo, on the other hand, is tensile, renewable, and expressive. Structurally, they complement each other well. Aesthetically, the juxtaposition gave us the extra strength required to make double curvature beams.
The vortex pavilion was the core testing ground for this system. Its double geometry, biophilic breathable ceiling, and open-span roof demanded nonstandard structural thinking. It became a full-scale prototype in itself, involving a high level of onsite detailing and material experimentation. Our engineers had to develop new connection strategies, and the craftspeople had to work with unfamiliar tolerances.
Elsewhere, we pushed for the use of composite SIP panels in organic geometries—specifically in the cave and ceremonial building. Lightweight, highly insulative, and prefabricated, they offered a viable alternative to concrete. It was the first time they were used in this way in Indonesia, which meant we had to adapt manufacturing and assembly methods in real time.
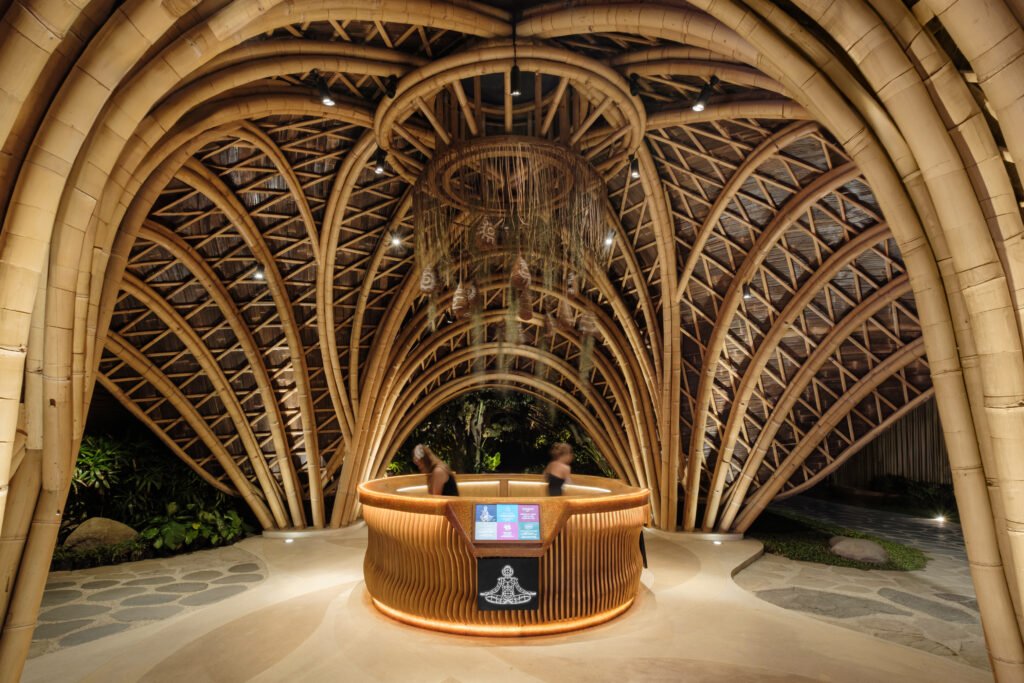

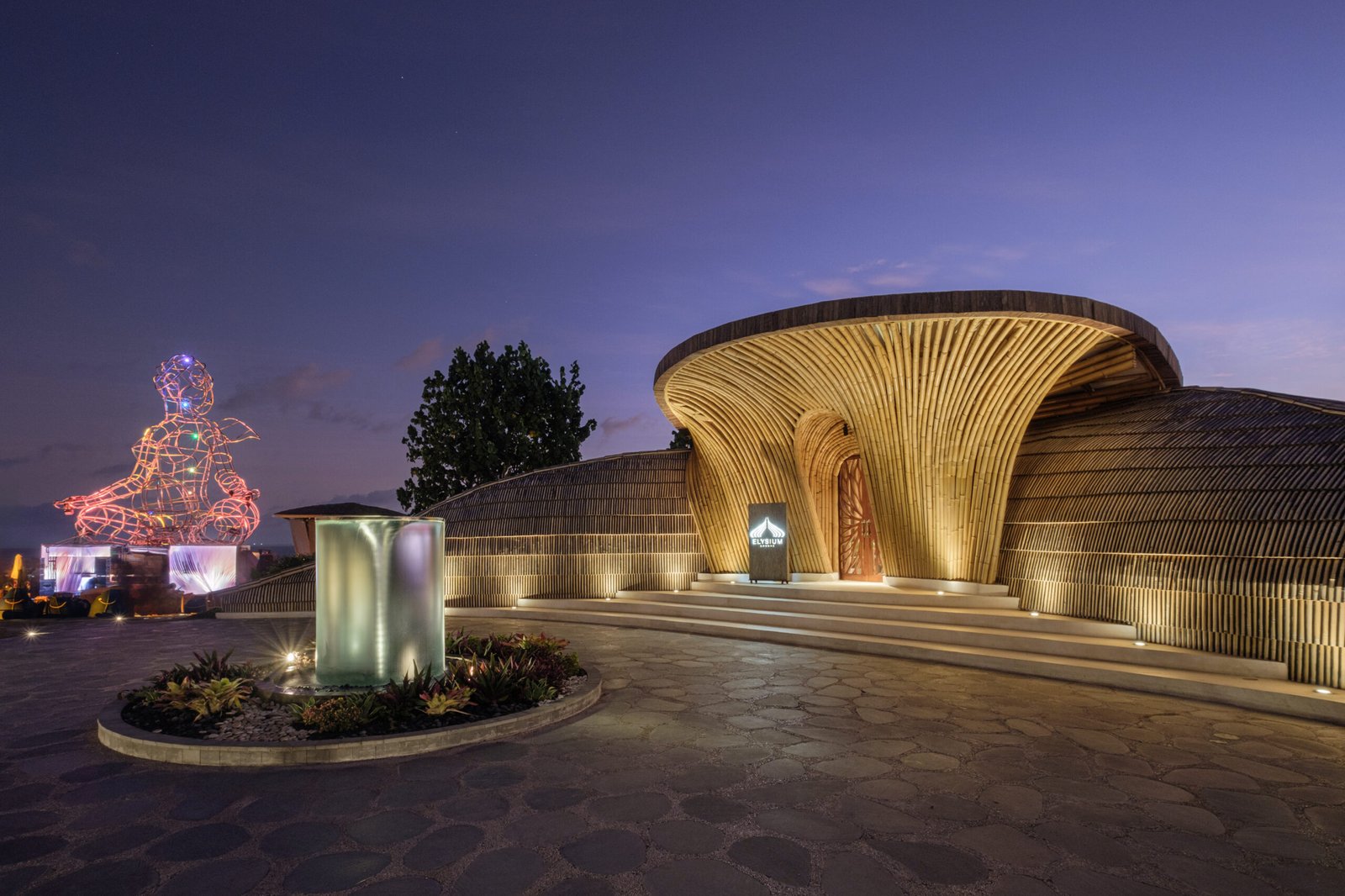

Beach clubs are sometimes guilty of reveling in nature’s beauty while treating it as a backdrop, housed in spaces that are sometimes overly curated, exclusive, and passive. At their worst, they limit access to the very landscapes they claim to celebrate. How does Inspiral, as a practice rooted in ecological collaboration, confront this tension in a project like Luna?
This is a challenge we take seriously. We approach each project with the question: how can we enhance nature, not just on it? For Luna, we preserved key site features—trees, topography, wind corridors—and allowed the architecture to bend around them. Elevated pathways reduce ground impact. Green roofs help manage thermal load, and structures are ventilated naturally.
Luna is designed as an open-ended cultural platform, not a walled garden. It’s an immersive environment designed to foster connection, creativity, and shared experience, welcoming a diverse range of users. This commitment to openness and ecological sensitivity is embedded in every aspect of the design.
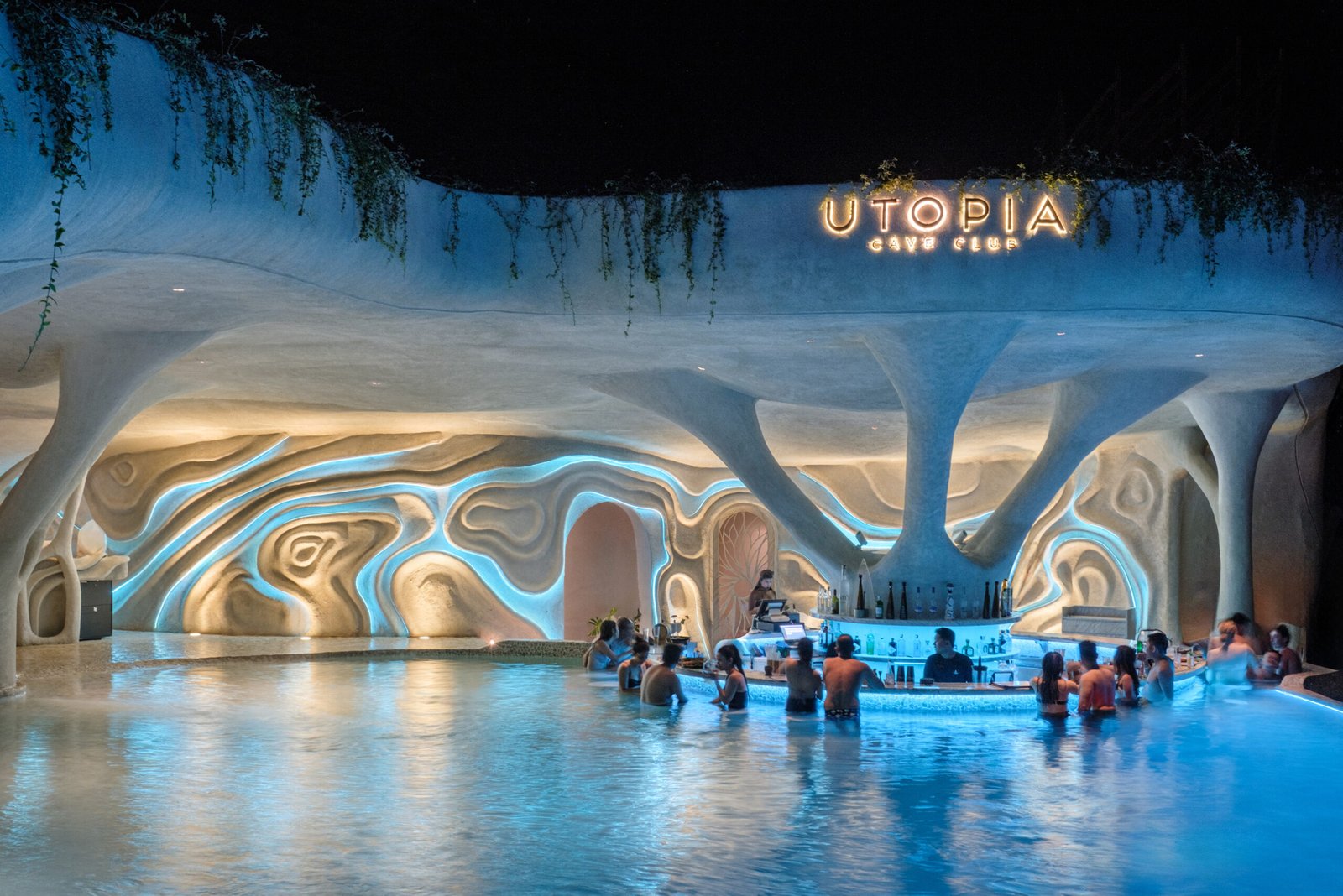

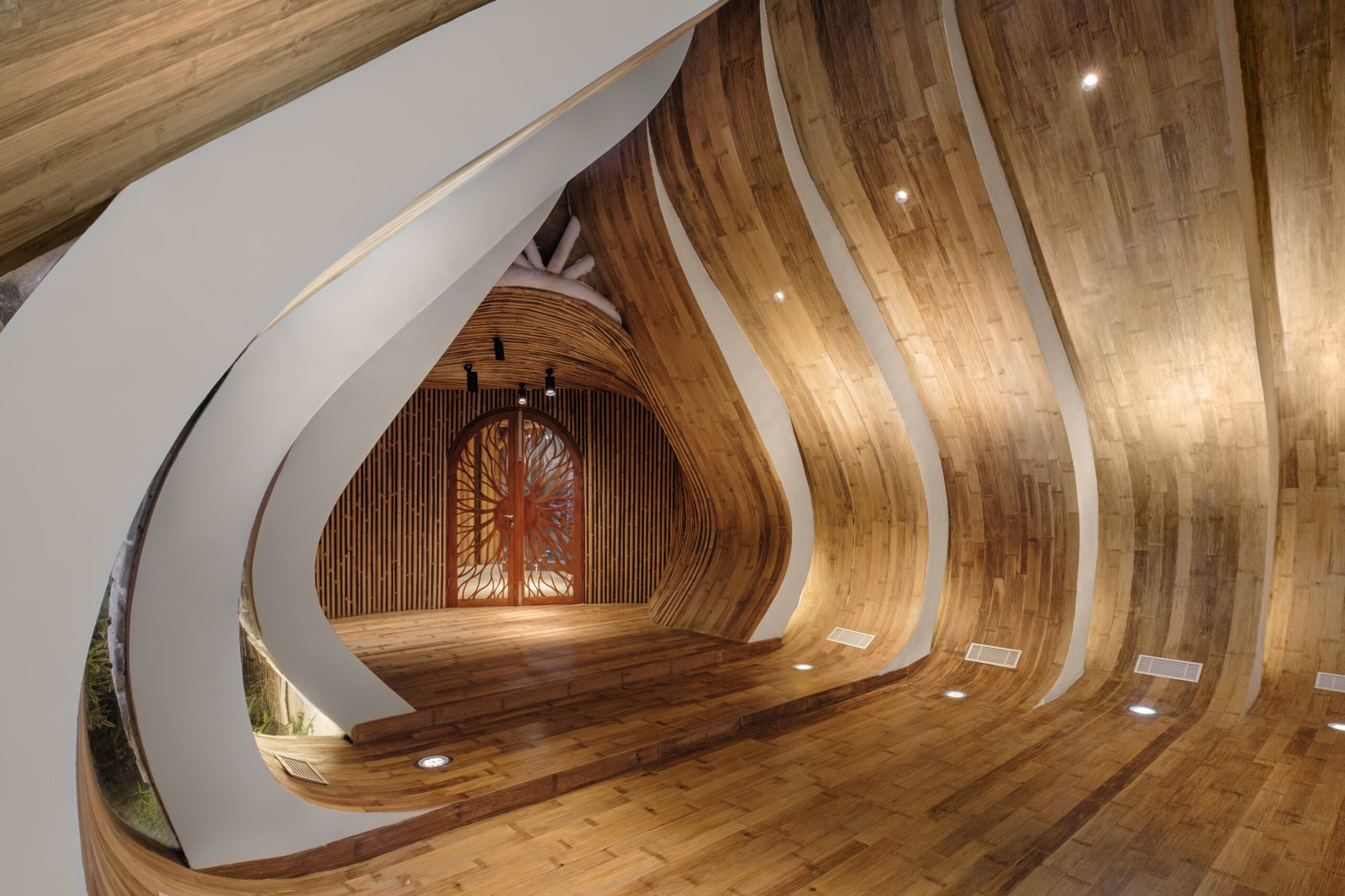

Beauty appears to be the architectural ideal that you most often pursue in your work. How does Inspiral define beauty, and how do you ensure it stays rooted in substance, not just surface-level glint?
We define beauty as a form of alignment—when material, form, function, and place are in harmony. It’s not about gloss or spectacle, but resonance. At Luna, beauty comes from how light filters through woven canopies, how materials age and weather, and how each structure breathes with the land.
To us, true beauty can’t be separated from sustainability or craft. It requires care in sourcing, detailing, and execution. Every curve, every join, every texture at Luna is there for a reason, born of necessity and site. We avoid arbitrary gestures. Instead, we let the project evolve from the ground up—through listening, prototyping, failing, and refining—until the design feels not invented, but discovered. •
