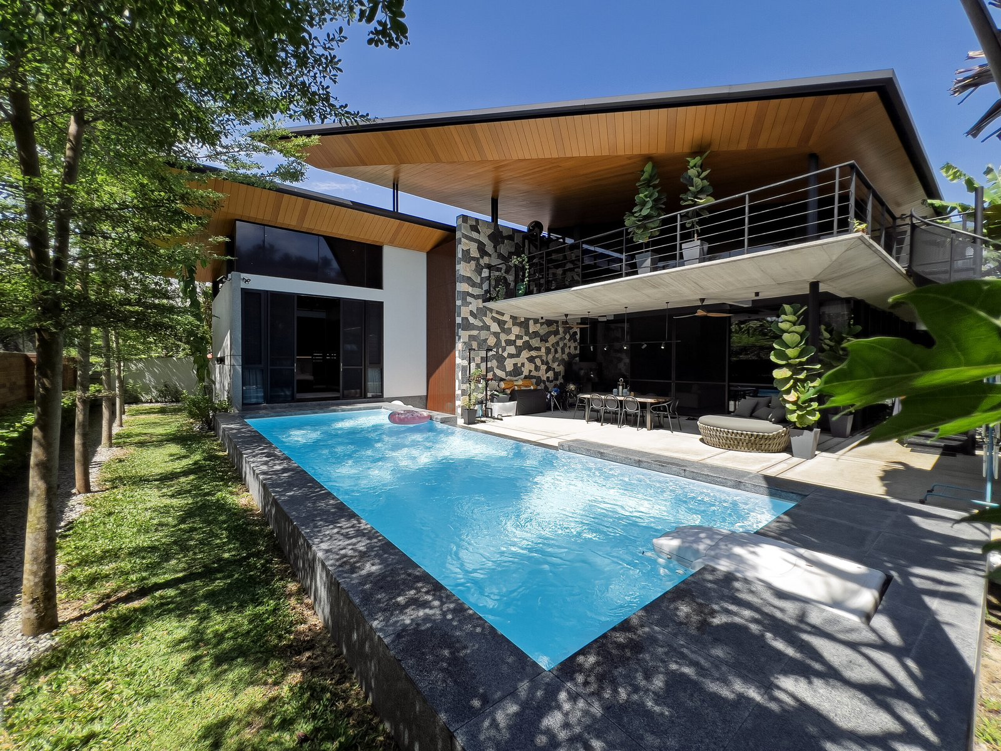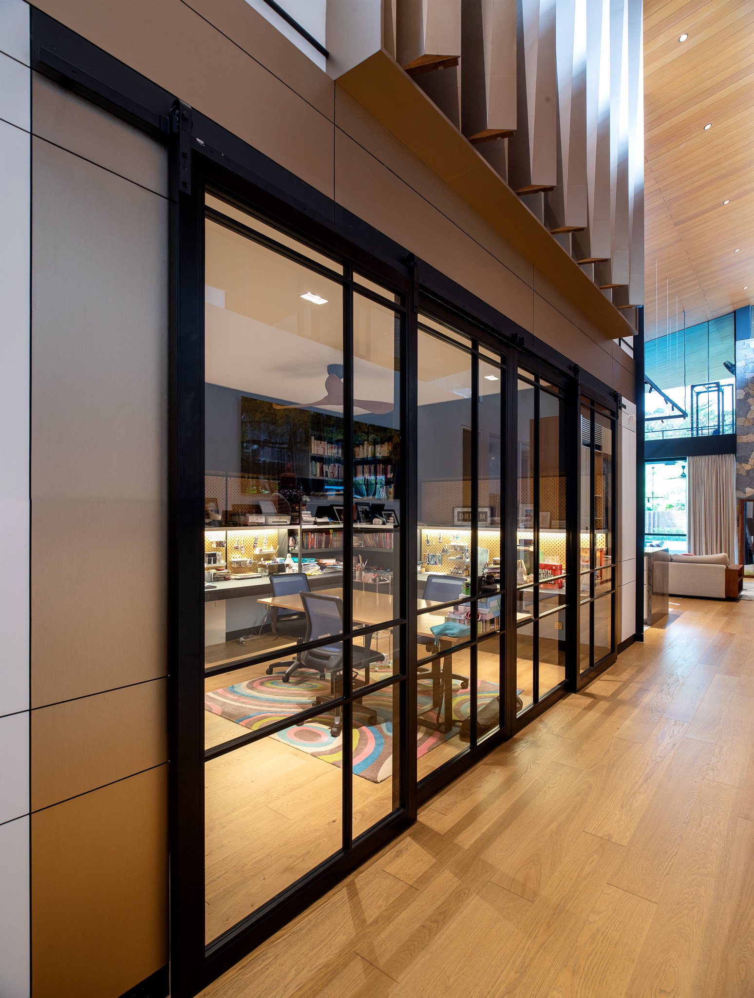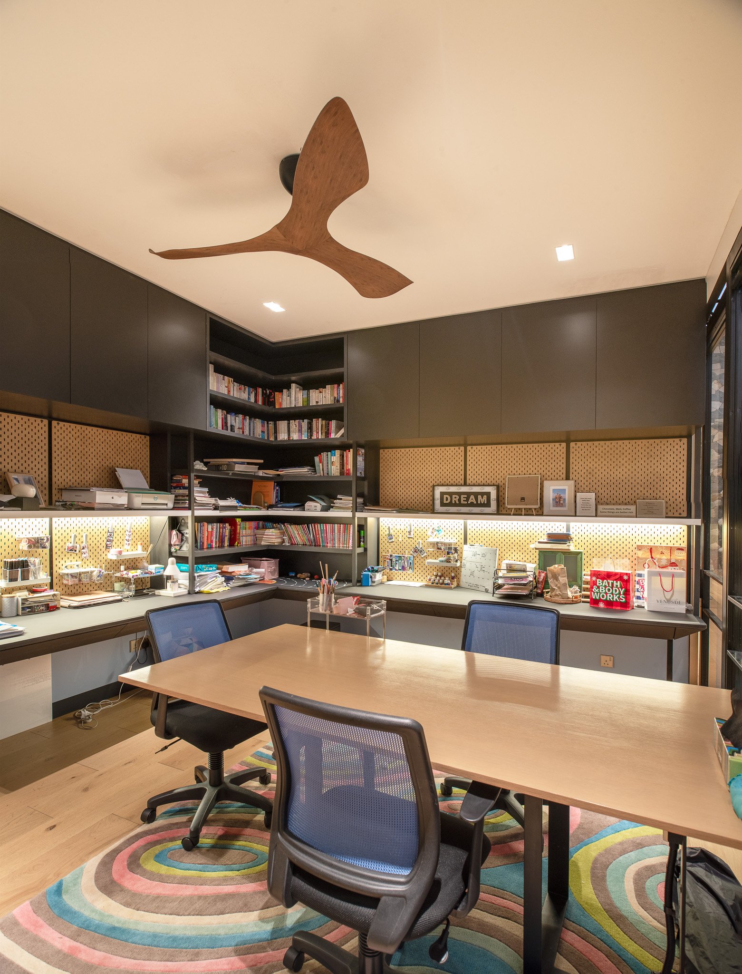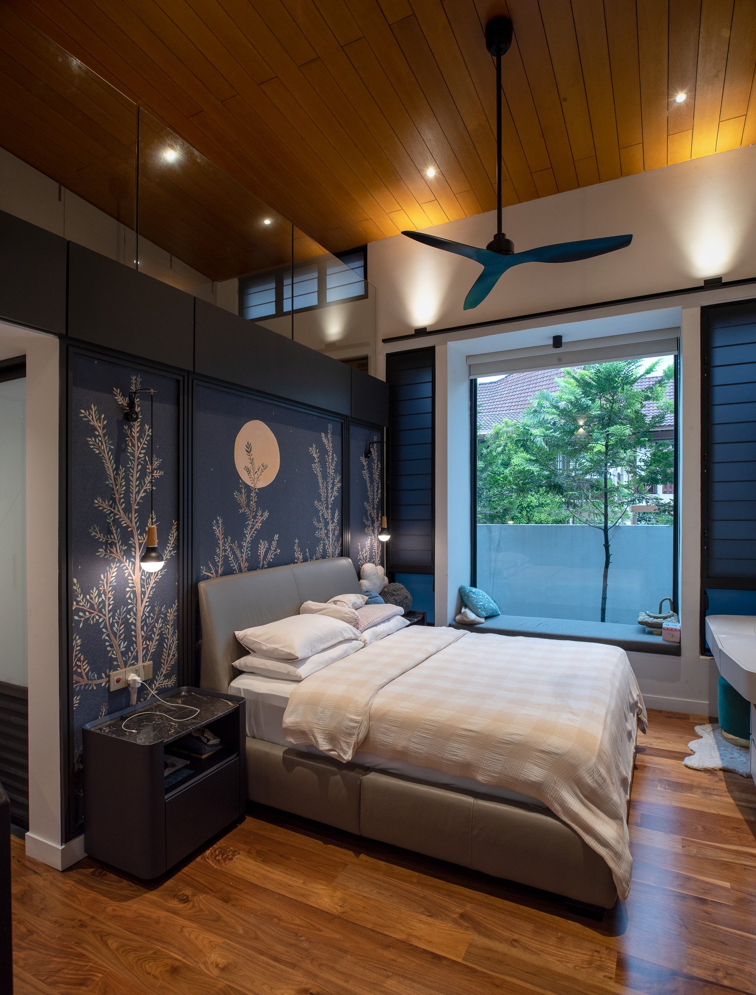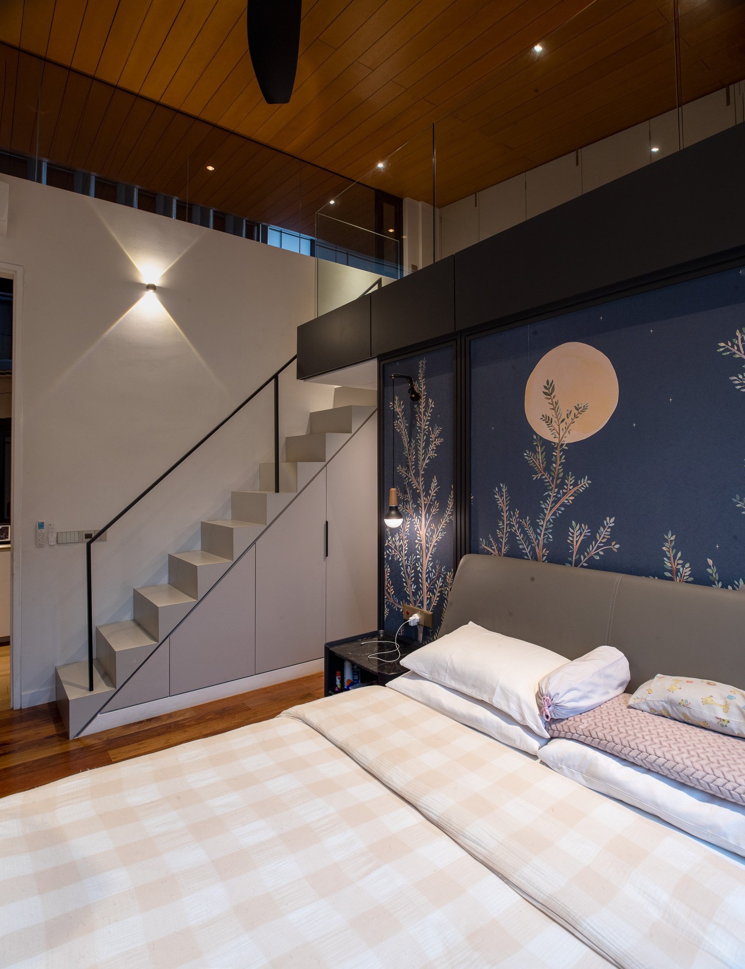Words Ramesh Seshan of Seshan Design
Editing The Kanto team
Images Rupajiwa Studio (Marewah House)
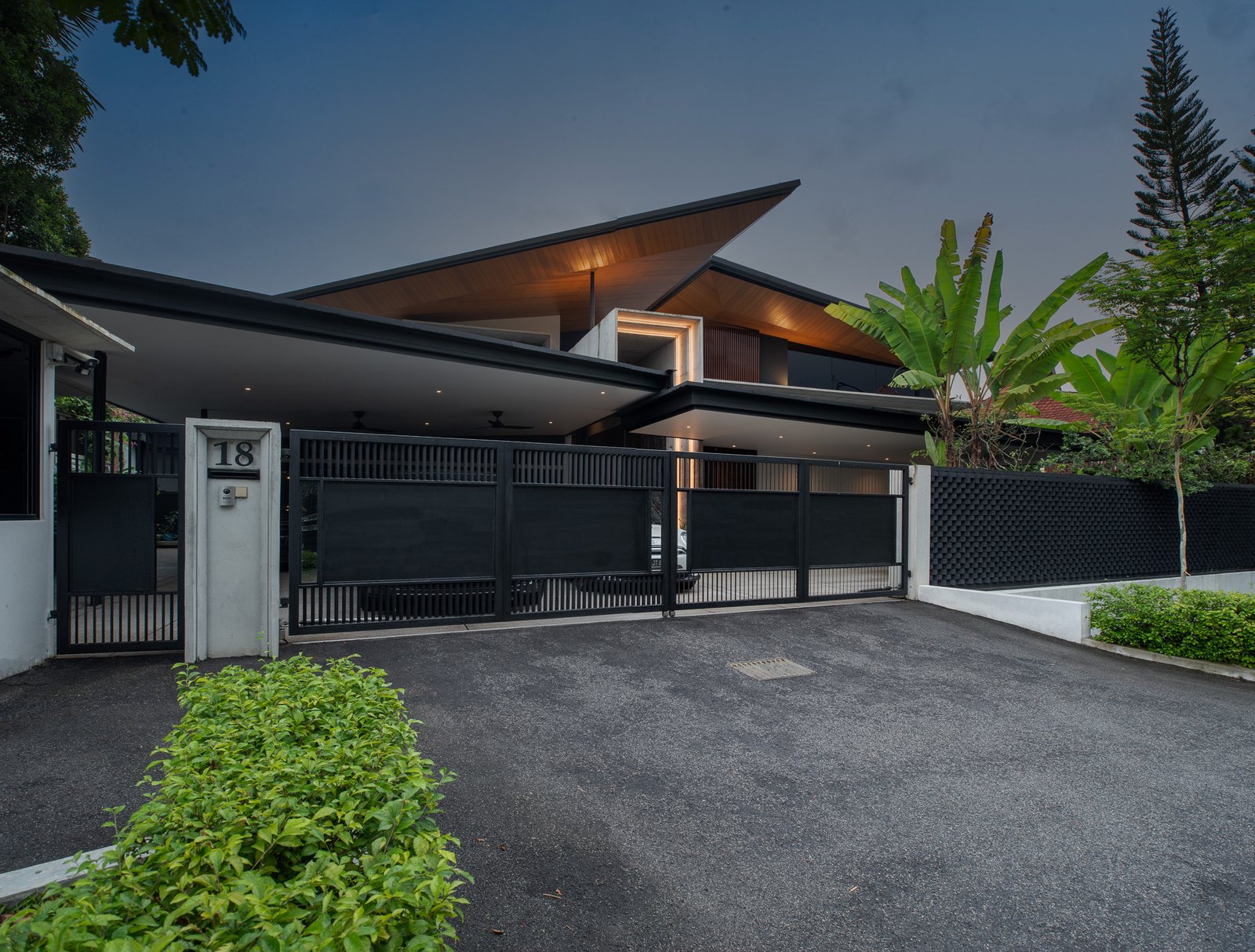

Marewah House by Seshan Design is, in many ways, a home shaped by circumstance. Designed just before the pandemic, the house’s construction spanned the upheaval of multiple lockdowns, pushing completion to April 2022. Yet, despite delays, the result is a 5,700-square-foot modern tropical house that is at once intimate and expansive, designed to be a sanctuary for its residents while also accommodating large gatherings. Every element of the home was carefully considered, balancing functionality, aesthetic impact, and the realities of building during an unprecedented time.
Practicality and presence
The clients wanted a simple, efficient home deeply suited to its tropical climate with a strong architectural identity. An early attempt to salvage the existing bungalow on the 11,740-square-foot site was abandoned, leading to a complete rebuild.
Two distinct blocks make up Marewah House: one public and one private. A dramatic pair of massive, pitched, overlapping roofs define the structure, creating striking lines while accommodating clever spatial solutions within. These volumes allowed for mezzanine levels in the children’s rooms and a loft-like man cave overlooking the common areas. The private bedroom block, which is raised and split-level, follows the site’s natural terrain, giving each sleeping space a unique relationship to the outdoors.
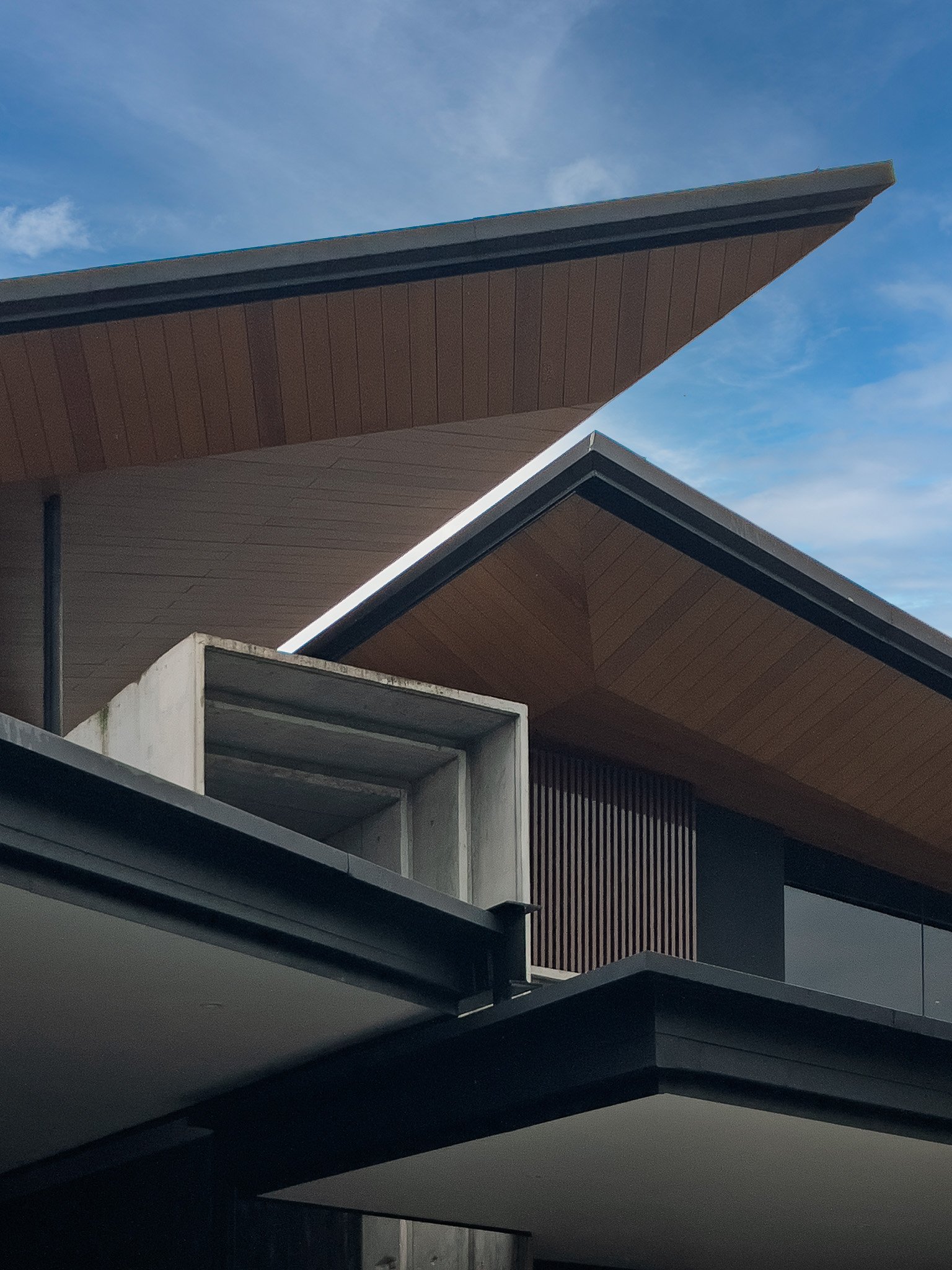
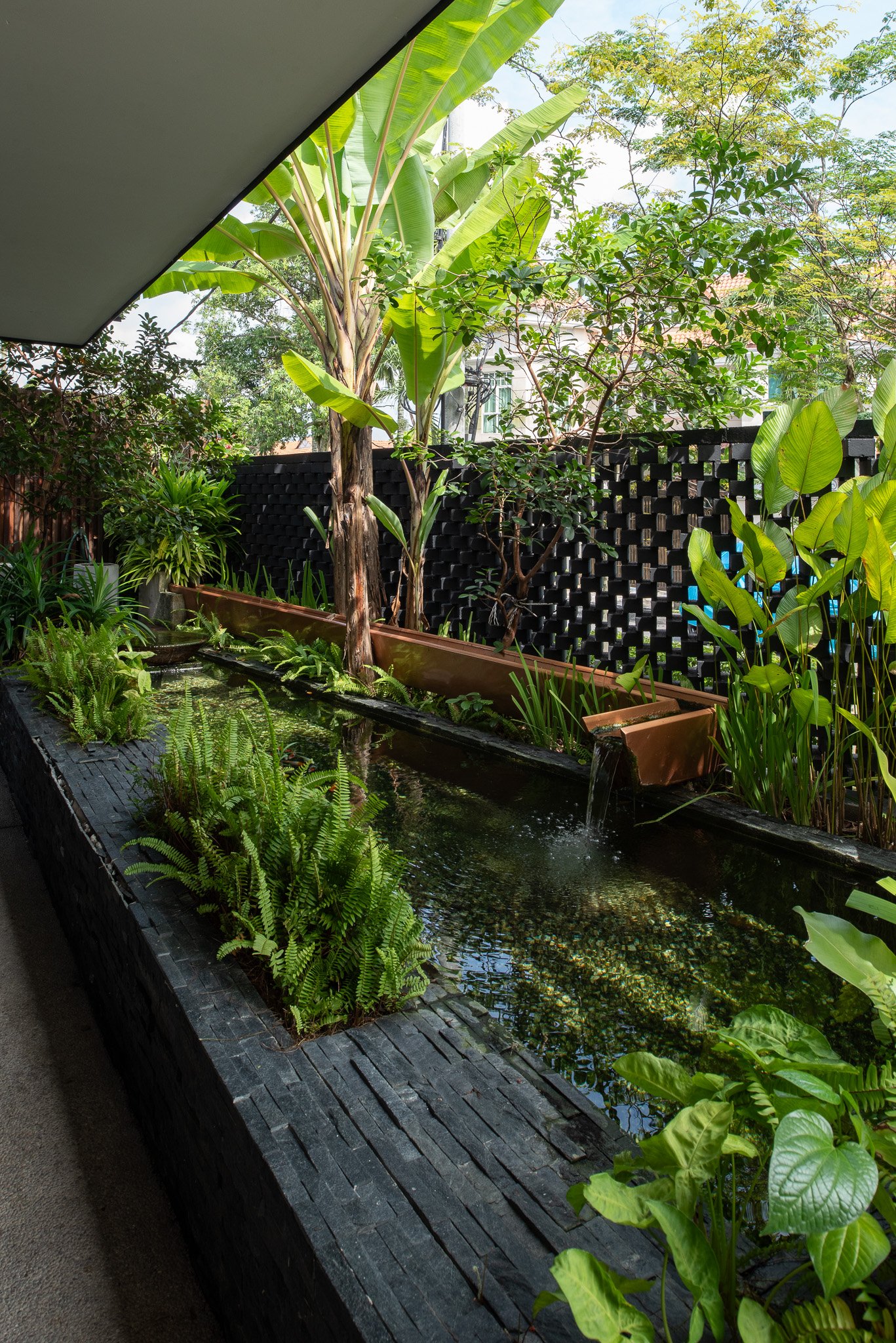
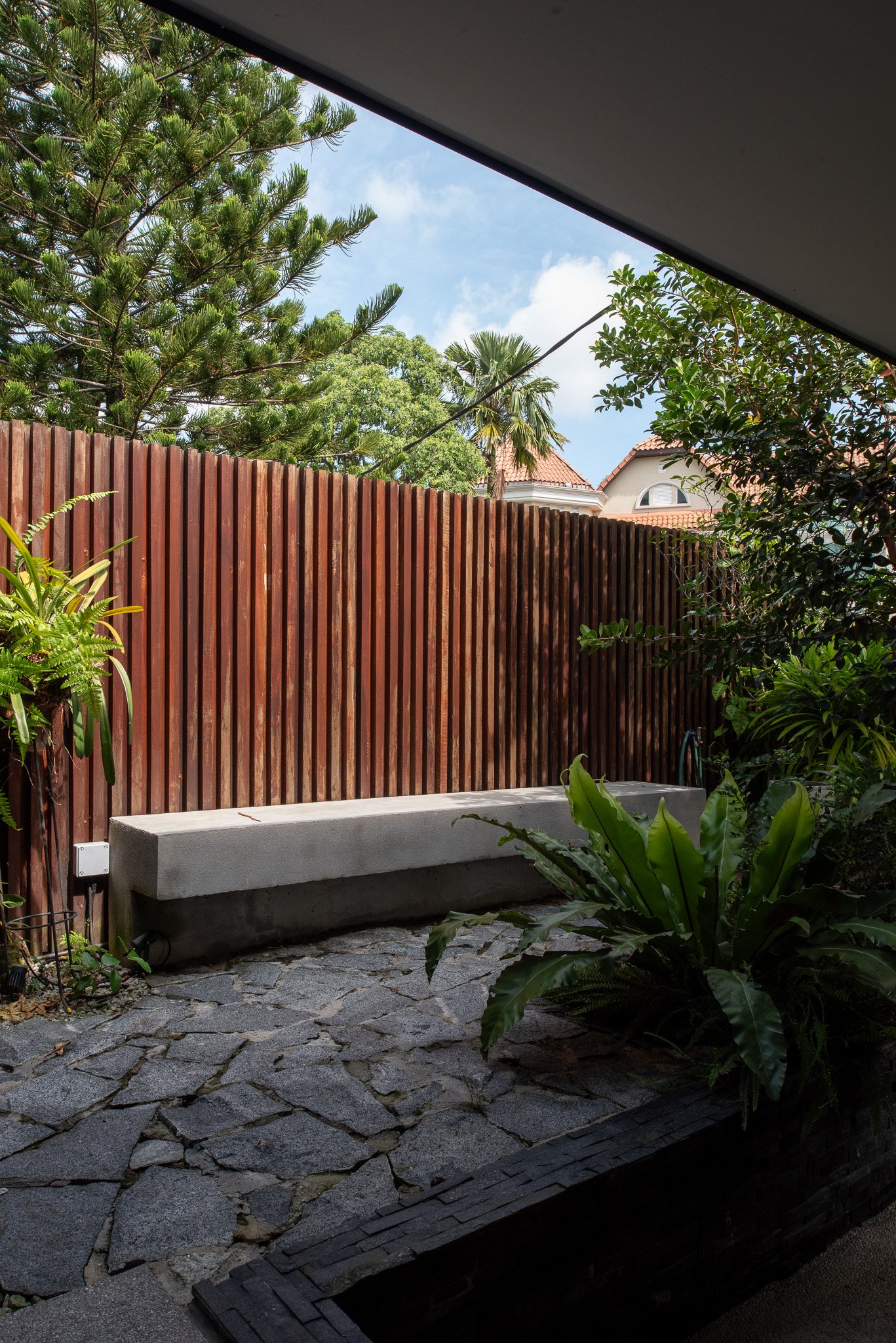
Spatial potential
The fair-faced concrete portal at the entrance serve as anchor for the imposing roof forms above, making for a memorable first impression to first-time Marewah House visitors. It also sets the tone for the predominantly raw and earthy material palette used within the home. Conceived as a space of calm and comfort, it was vital, especially during the uncertain times that marked its construction, that our design served both function and delight. Practical essentials need not compromise a sense of openness and play.
The clients had a long list of room requirements: master suite, two children’s rooms, a surau (prayer hall), spaces for the grandmother and grandaunt, plus various utility and service areas—but with limited horizontal space, verticality became the solution. The children’s rooms incorporate mezzanines above their en-suite bathrooms, doubling usable space while keeping the footprint compact. A sliding folding divider was added to separate their lofts when privacy (or sibling disputes) required it, which was quite a challenge given the sloping ceiling.


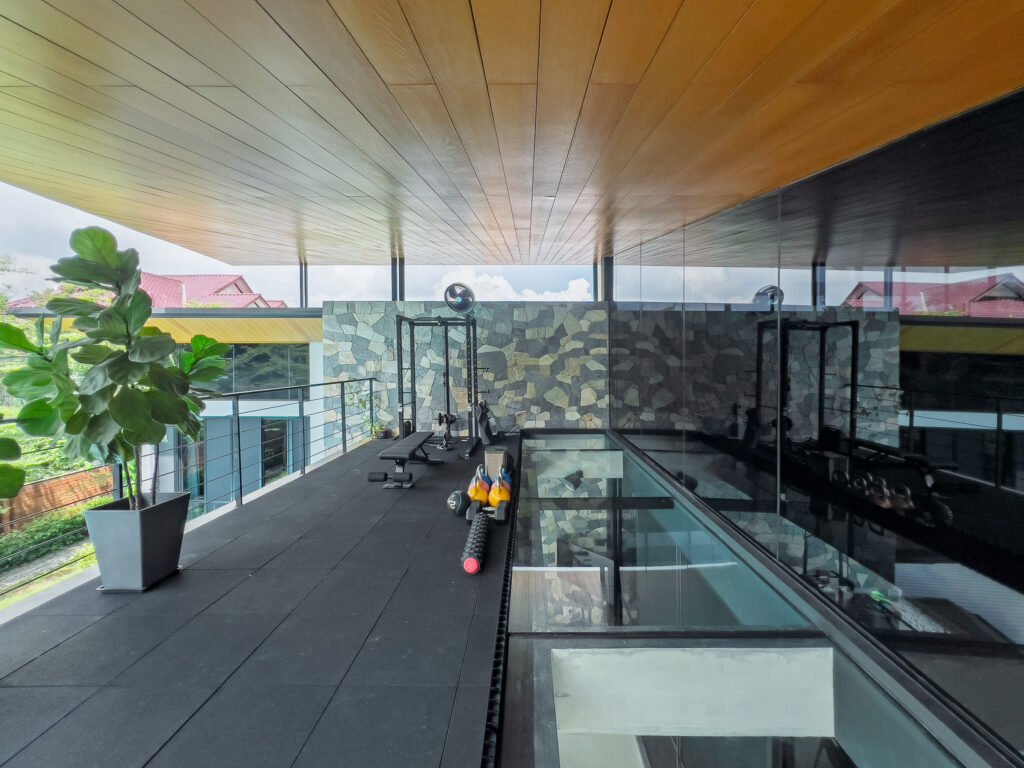

The master bedroom embraces the desired resort-like atmosphere, opening directly to the swimming pool. Its wardrobe, fitted with a custom plush wall-to-wall rug, leads into a light-filled, indoor-outdoor master bath with a rain shower and an oversized tub. The grandmother’s room, positioned on the ground floor, is the only bedroom with direct access to the courtyard, stepping down toward the water feature. This move was a conscious choice, ensuring easy mobility and proximity to communal spaces while maintaining privacy.
The study near the entrance provides easy tutor access without disrupting the main house. A secret corridor links the pantry, maid’s quarters, wet kitchen, and drying yard, allowing direct deliveries from the car porch without passing through the home. The centrally-located common study room allows both parents and children to work while staying connected. Its design incorporates built-in bookshelves, a long work desk, and a deep-set window seat overlooking the courtyard.
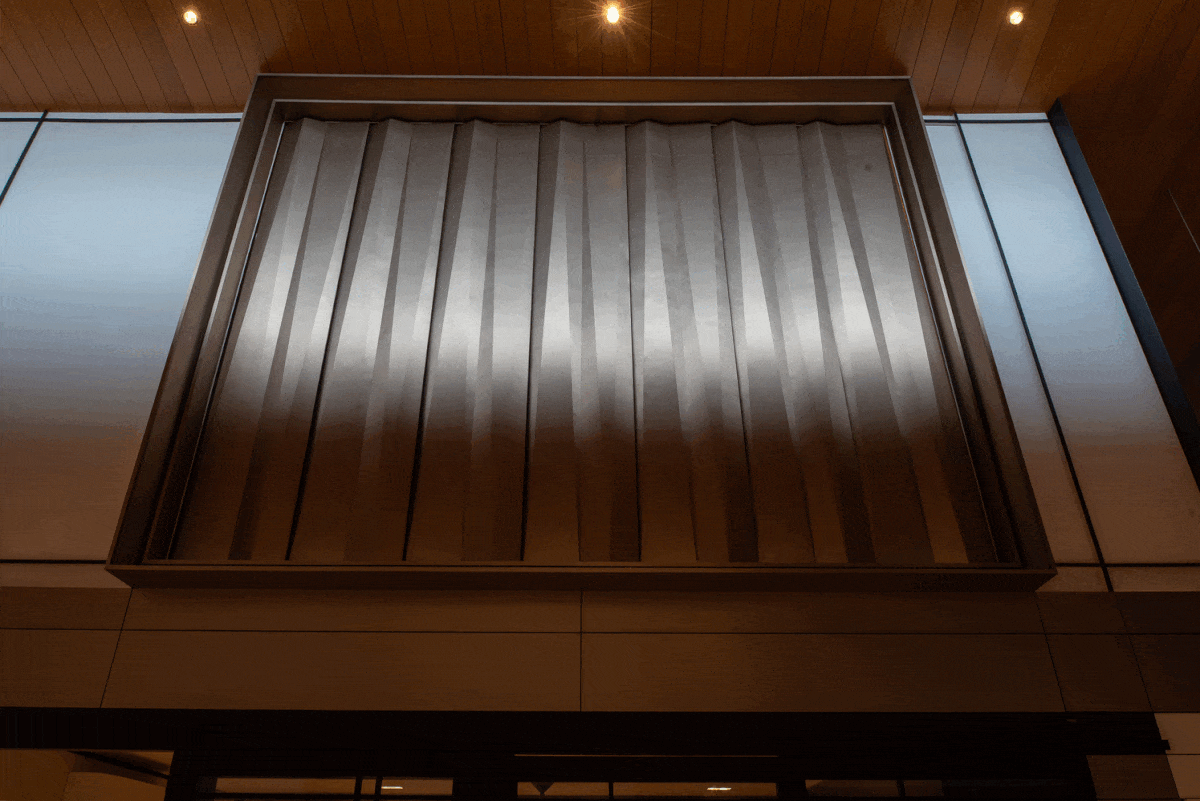

“Conceived as a space of calm and comfort, it was vital, especially during the uncertain times that marked its construction, that our design served both function and delight.”
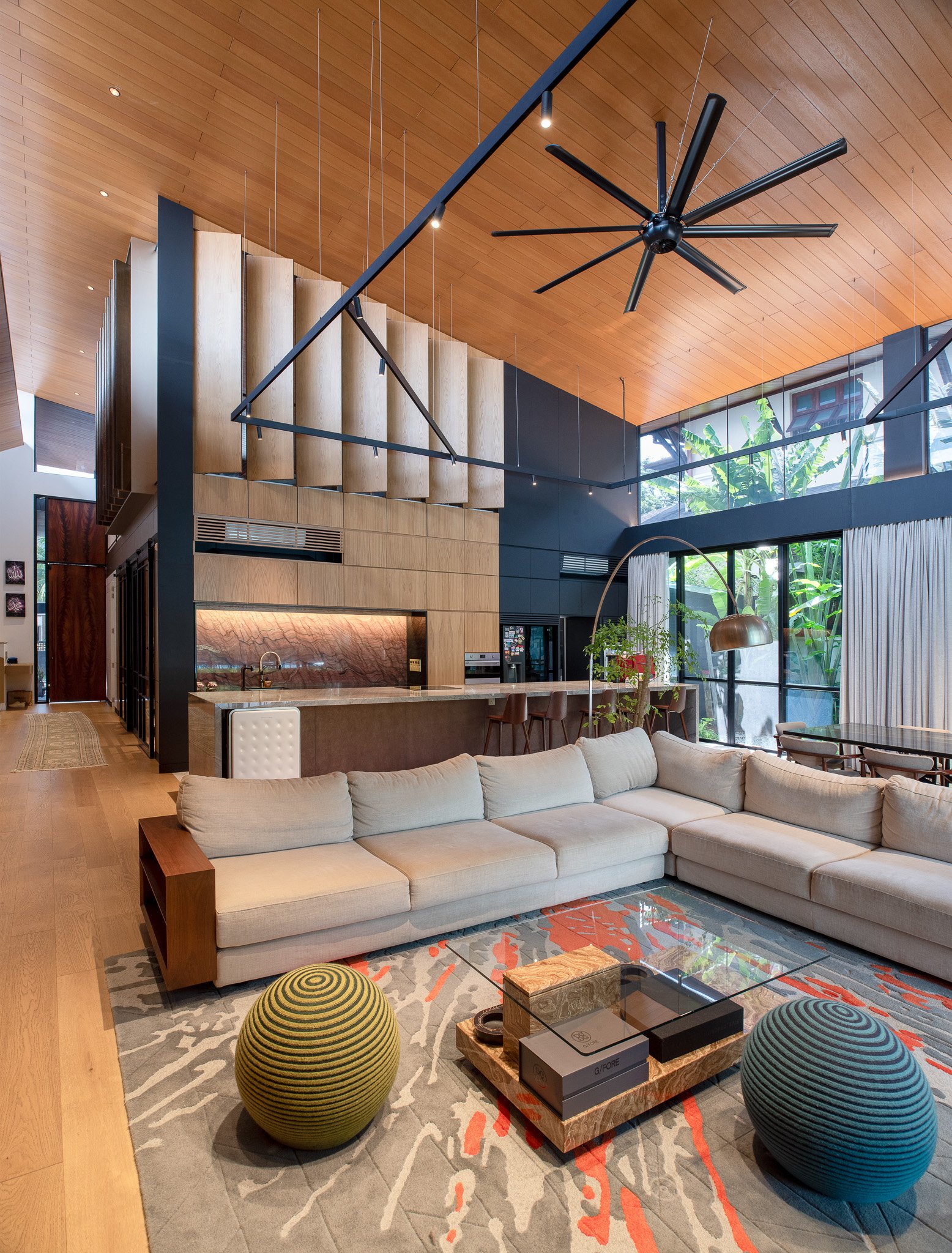



A defining element of Marewah House is its “accidental” spaces, unexpected but now indispensable. The towering roof created a high apex over the pool terrace, which needed additional cover for rain protection. This situation led to the addition of an RC slab above. The client then realized the space could be utilized, so a spiral staircase and railings were installed, transforming it into a gym with wall fans and lighting. This impromptu adaptation has since become one of the most frequently used spaces, doubling as a meditative retreat in the mornings and a workout zone in the evenings.
The outdoor kitchen and herb garden, visible from the dry kitchen and dining area, embrace showcasing rather than hiding functional spaces. The outdoor kitchen is a heavily-used space during family gatherings, this it was designed to provide ample room for food preparation and setup. The nearby herb garden is in full view, becoming both focal point and conversation starter rather than an afterthought. Its strategic placement provided aesthetically pleasing views and easy access for daily cooking needs.
The mezzanine man cave was envisioned as a hidden retreat, accessed via a concealed staircase from the study. It was later expanded to include a family AV/cinema room, a pantry, and a study nook with sliding louvered screens. Pivot panels allow the space to be sealed off or opened to overlook the dry kitchen, dining area, entrance, and even the children’s mezzanines. The head of the house also enjoys a private corner with a cigar display and ventilation, a personalized touch to the home’s hierarchy of spaces.
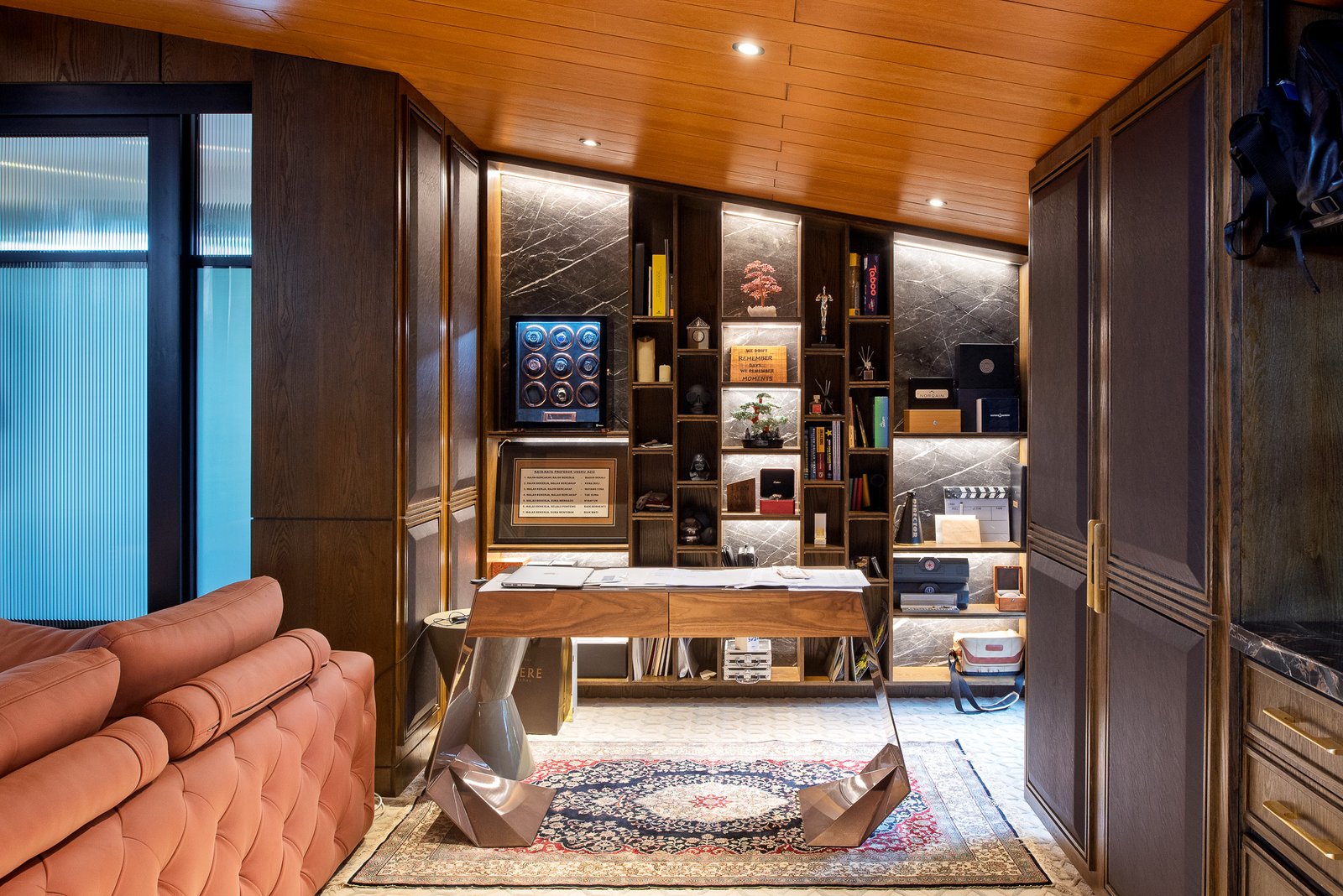

Breeze soleil
Marewah House follows a fundamental principle of all Studio Seshan projects: natural light and ventilation are non-negotiables. Cross-ventilation is ensured through adjustable breezeway louvers and security mesh screens that allow air to flow while keeping mosquitoes out. Even the gap between the two roofs features glass slats to enhance airflow.
A giant HVLS fan keeps the common spaces breezy, reducing reliance on air conditioning. The metal deck roofs are well-insulated to minimize heat gain, with an underside clad in custom-stained, timber-textured cement boards, offering a more natural aesthetic than aluminum soffit panels at a fraction of the cost. Photovoltaic panels were also added post-move to enhance energy efficiency further, contributing to Marewah House’s sustainability creds.
Material choices balance aesthetics with practicality. The main flooring in public spaces is engineered timber in a vintage white oak finish, while the bedroom block uses a darker walnut tone. In the dry kitchen, marble-look porcelain tiles were seamlessly blended with the timber flooring, a visually striking detail that was, understandably, a bit of a headache for the flooring installers. The pool terrace features in-situ terrazzo with a fine sandpaper-like finish for slip resistance, especially for tikes on the run. A built-in BBQ counter, fabricated with commercial-grade equipment, completes the outdoor entertainment area. Additional storage was discreetly integrated into the design, ensuring that daily clutter remains out of sight.
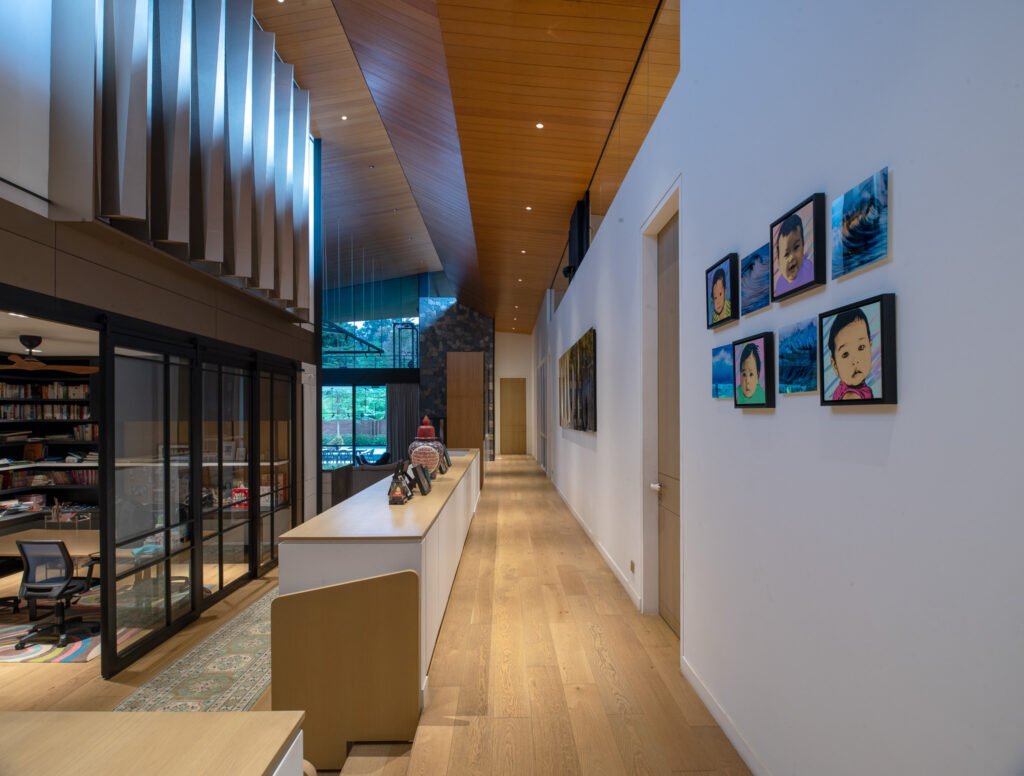

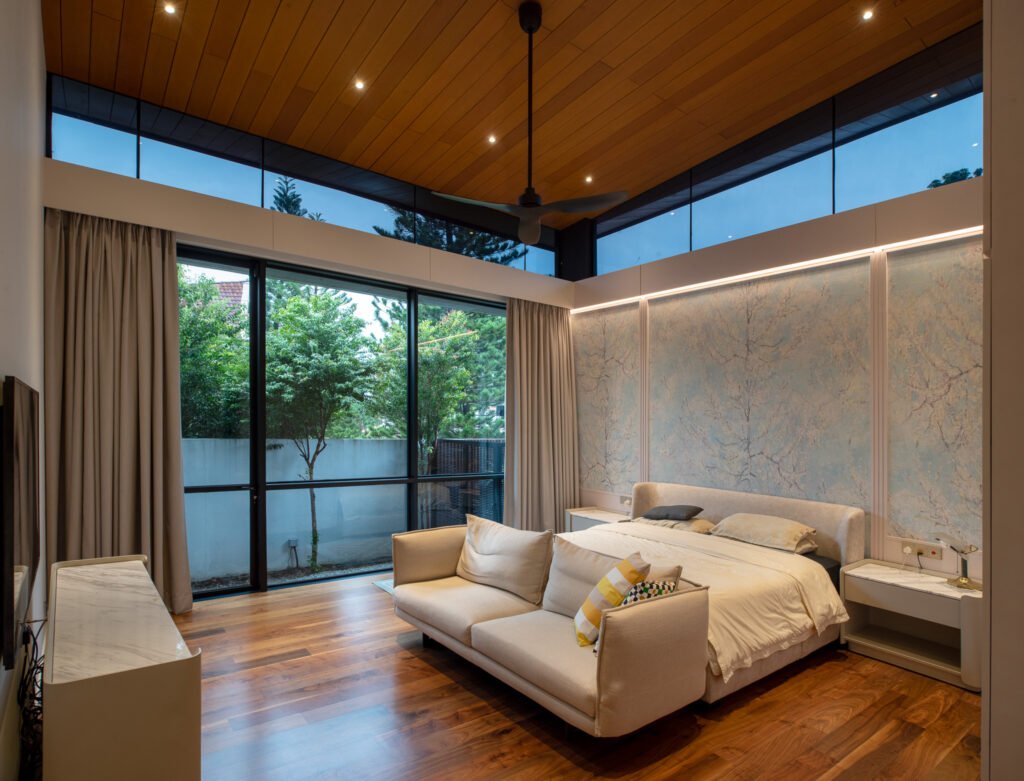

Lockdown lowdown
Construction through the pandemic was predictably a challenge. Delays due to movement control orders (MCOs) extended the Marewah House timeline. Unforeseen design modifications emerged along the way, with the mezzanine man cave evolving into a multifunctional space—including an AV room, a pantry, and a study nook with a view down into the common areas and even the children’s lofts.
There was also the balance to be struck in the interplay of levels; ceiling heights were painstakingly managed to maximize space. The sloped ceilings in the children’s mezzanines were carefully calibrated to balance proportion with usability. Window seats with large fixed-glass panels provide framed views of the courtyard, a feature embraced for its light and connection to nature, though the parents opted against direct outdoor access for now for safety reasons.
The house is now a home
Now fully settled in for nearly three years, the clients have informed us in jest that the home works almost too well. Entertaining has become effortless, to the point where they now prefer hosting rather than going out. The house has grown beyond mere shelter to become a space that evolves with the family, adapting to their changing needs while maintaining its original vision of a practical yet architecturally distinct modern tropical home. •
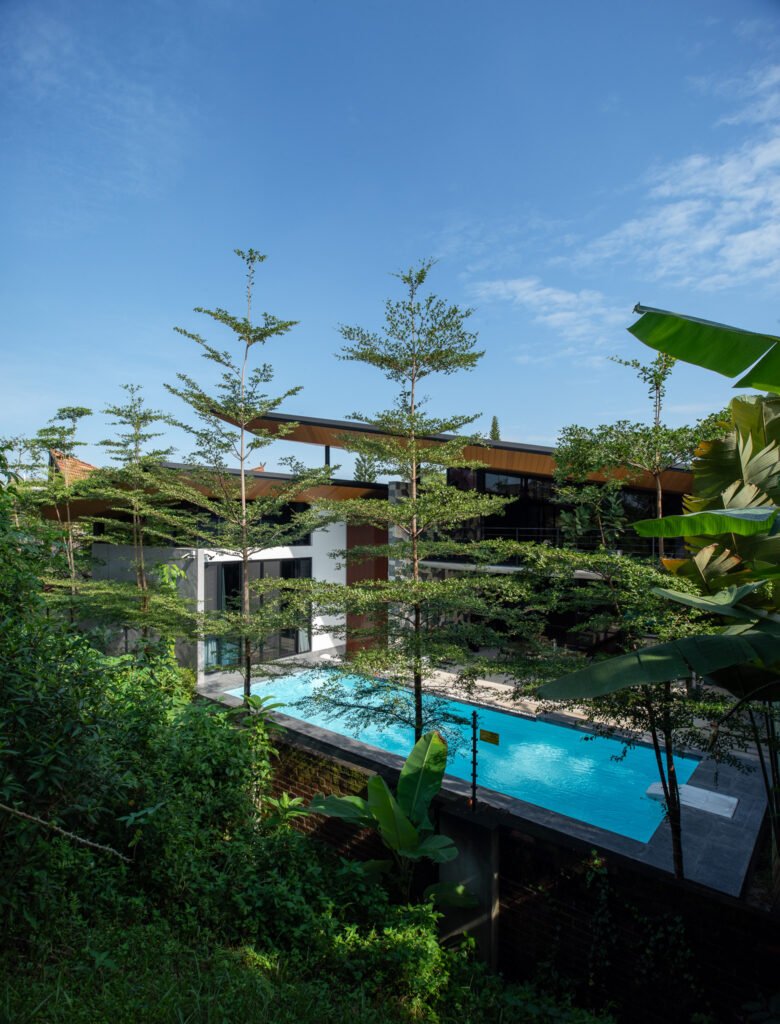

Project Team
Design Team
Goh Heng Shen – Project Lead
Jessica Liew
Helsa Josephine
Isa Yeo
Ramesh Seshan
Azlan Syarawi
Architect of Record
Syarawi Architect
C&S Engineer
Jurutera Perunding MNA Sdn Bhd
Main Contractor
TL Project Management Sdn Bhd
ID Contractors
Mei J Interior Build Sdn Bhd
IBWA Corporation Sdn Bhd
CS Interior Renovations
Specialist Steel Work
CL Steel Sdn Bhd
Landscape and Water Feature
FABKL Design
Lights
Enilux (M) Sdn Bhd
T&J Faceplates
EBS Home Concept Sdn Bhd
Airegard HVLS Fan
Gard Inc. Sdn Bhd
In-situ Rough Terrazzo Flooring
Element Design Management
Aluminium Doors and Windows
SK Windor Sdn Bhd
Engineered Flooring
Lianz Surfaces Sdn Bhd
Sanitary Wares and Fittings
Bina Warehouse
Mahogany Flame Veneer
Plaintree Wood Products Sdn Bhd
Custom Rugs
Jaime Lee
Shera Cement Board Roofing Soffit
Suriwong International Sdn Bhd
Swimming Pool
Desjoyaux Pools
