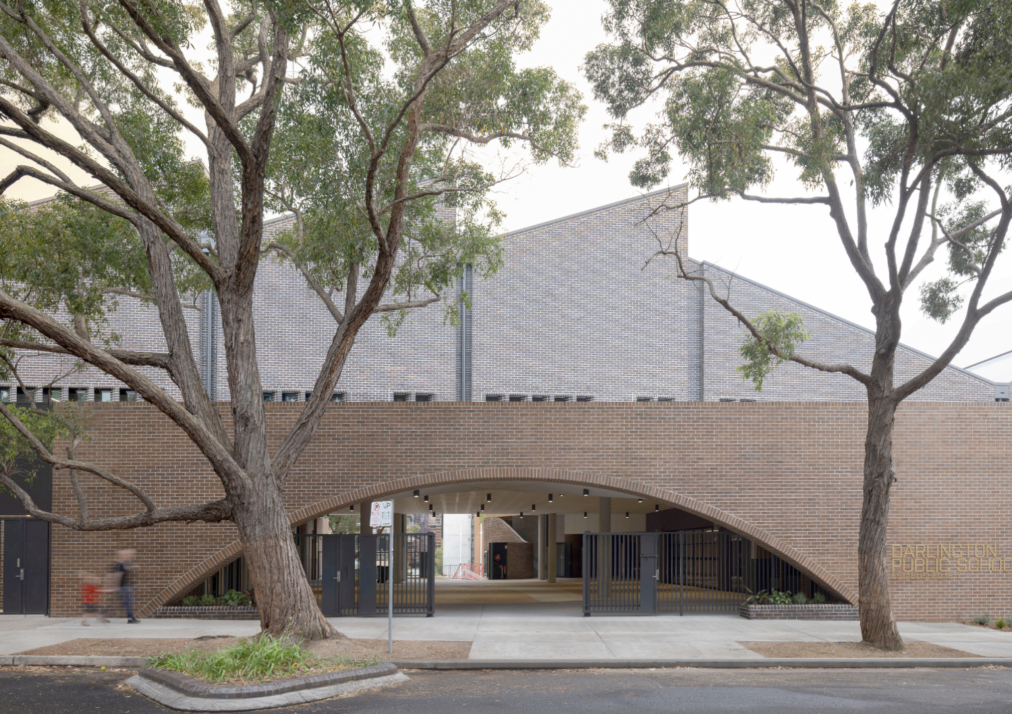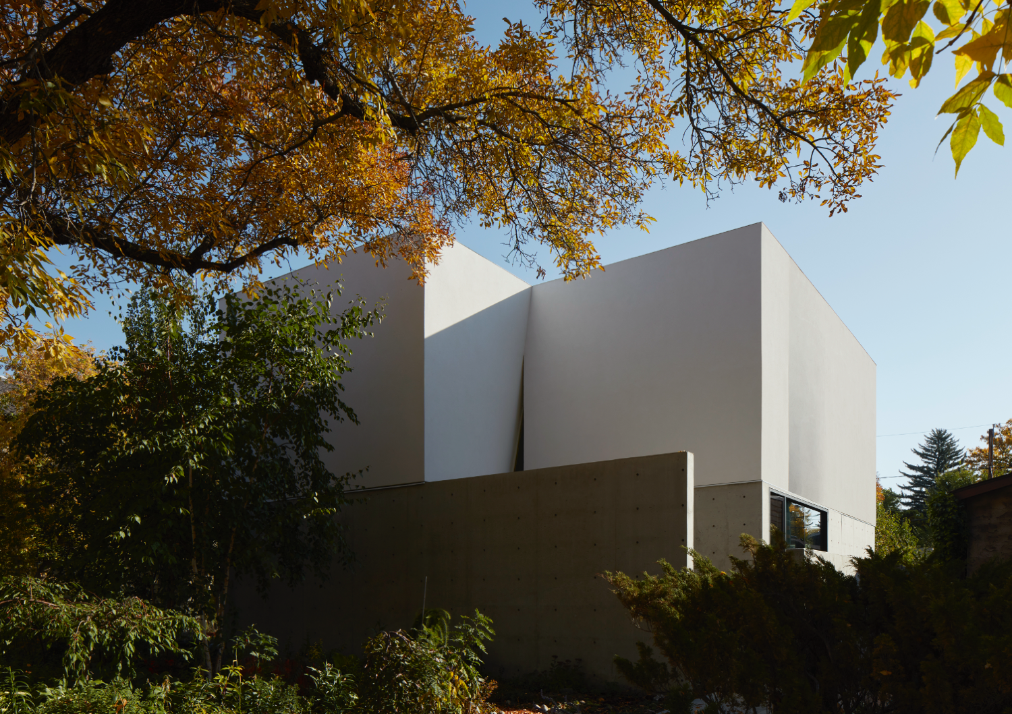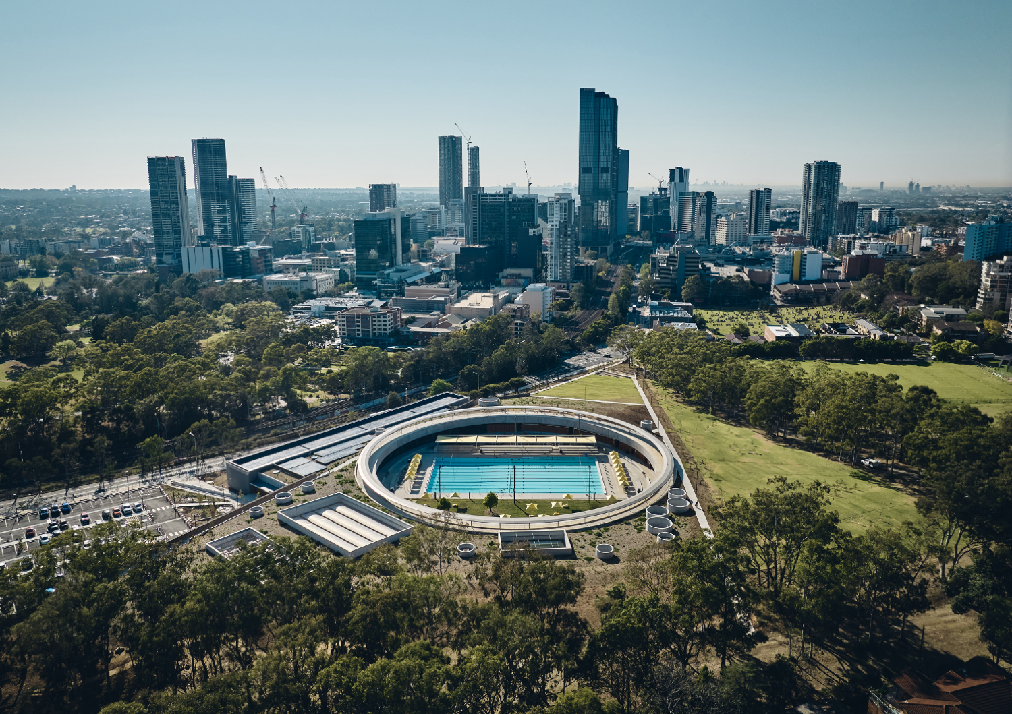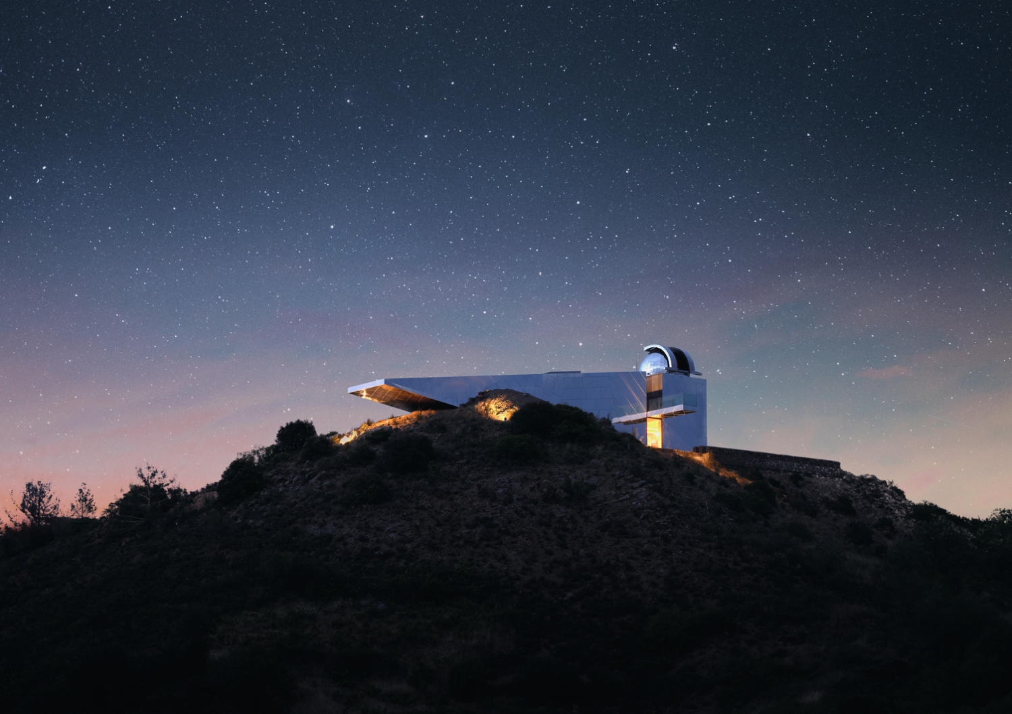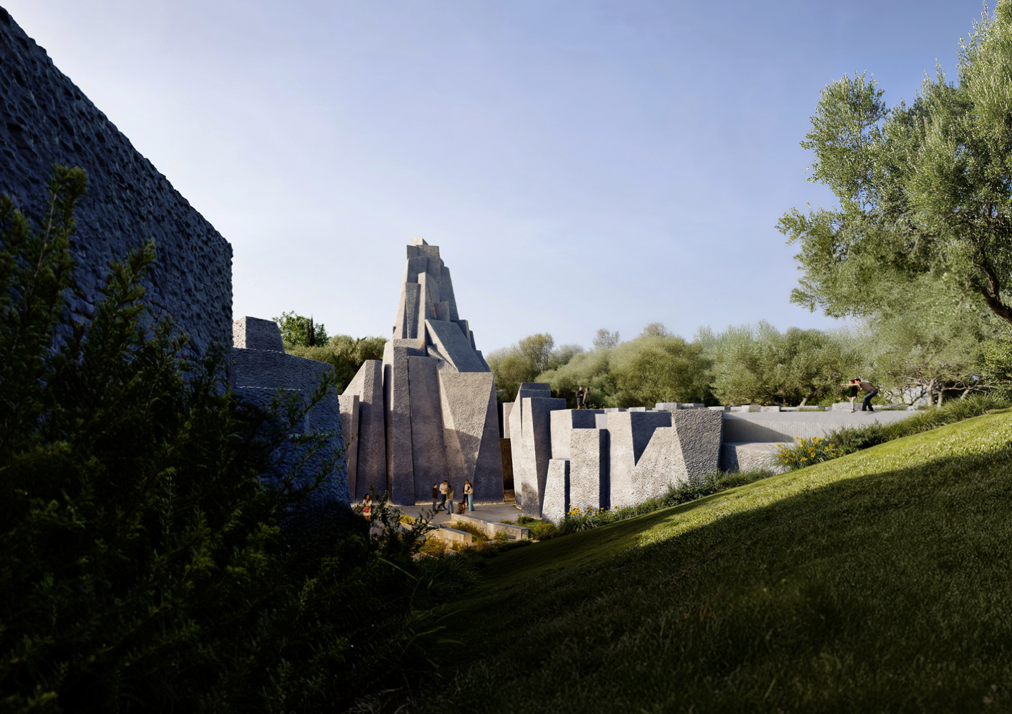Words Gabrielle de la Cruz
Images WAF 2024
It was all light for Day One of the 2024 World Architecture Festival. Light in the sense that presentation schedules were well-distributed so Team Philippines had time to pause and reflect on the experience, and enlightening for first-time festival participants Bacungan Architects, San Studio, Swito Architecture Designs, and LT Pagaduan Studio who took the stage in their respective categories today.
“Being at the World Architecture Festival again after 11 years, now as an architect, has been very humbling and inspiring,” San Studio founder Keshia Lim, who won at the WAF 2013 Student Charette told Kanto a few hours after her presentation. “We’re very grateful for this opportunity to share our stories and values on a global stage.” Tom Pagaduan of LT Pagaduan Design Studio said that he found his crit experience “enlightening.” “If there’s one thing I am reminded of today, it’s that architecture is about people. You can never go wrong when you design for people.”
WAFX winners Bacungan Architects, Pluszerotwo Architecture (Carbon and Climate category), and Swito Architecture Designs (Power and Justice category) showcased their projects at the Festival Hall Stage and received their WAFX trophies today.
This year’s record-breaking turnout of four finalists at the Global Student Charette is at the final stage of their WAF experience as well. Students from the University of Northern Philippines and Mapúa Malayan Colleges Mindanao were asked to add any element to their entries before their presentations on Friday. “We were instructed to add any element to our designs and challenged during the briefing. No additional guidelines were given,” the students share.
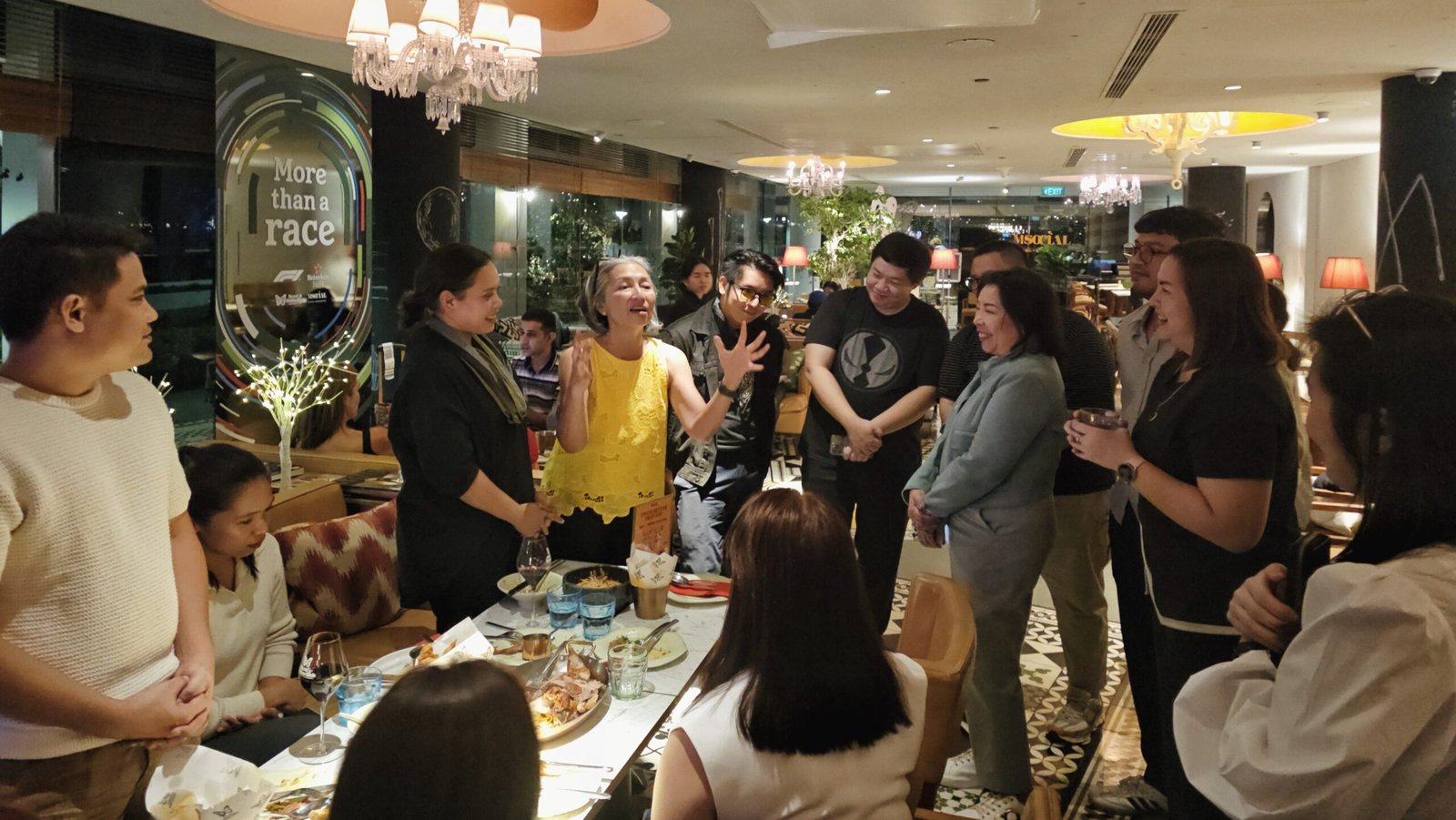

Pinoy live crits
Back-to-back live crits of Bacungan Architects and San Studio kicked off the live presentations. At Crit Room 11, Bacungan Architects principal Rocksty James Bacungan went into the sustainability aspect of the project, highlighting the use of EcoBricks and the client’s pursuit of commemorating his parents’ eco-friendly ideals. Head juror Martyn Hook quizzed Bacungan on how the project would work in a more dense area, with Bacungan saying that it would be “comfortably livable” while remaining “eco-conscious.”
“This is an old-fashioned question, but is there an aesthetic rule of order? What was your guiding process?,” asked juror Rena Sakellaridou, to which Bacungan answered: “The guiding principle for the design stems from our being Filipino and the use of recycled materials, combining this with the concept of tiny homes that mitigate climate change.” Sakellaridou was also curious with regard to the production of the ecobricks, with Bacungan revealing that they are processed in an existing facility capable of producing 500 to 800 bricks in a day. “People who contribute recyclable materials receive discounts for their ecobricks,” he added.
Juror Mark Dytham commented on how the brick was used for the structure, saying that it could be “celebrated more on the exterior.” Hook also threw a question about costs and whether the project has a self-build component, with Bacungan responding that the use of ecobrick leads to 25 to 30 percent savings. “There’s a great deal to think about on this. It now boils down to how you make the project’s systems manifest,” Hook concluded.
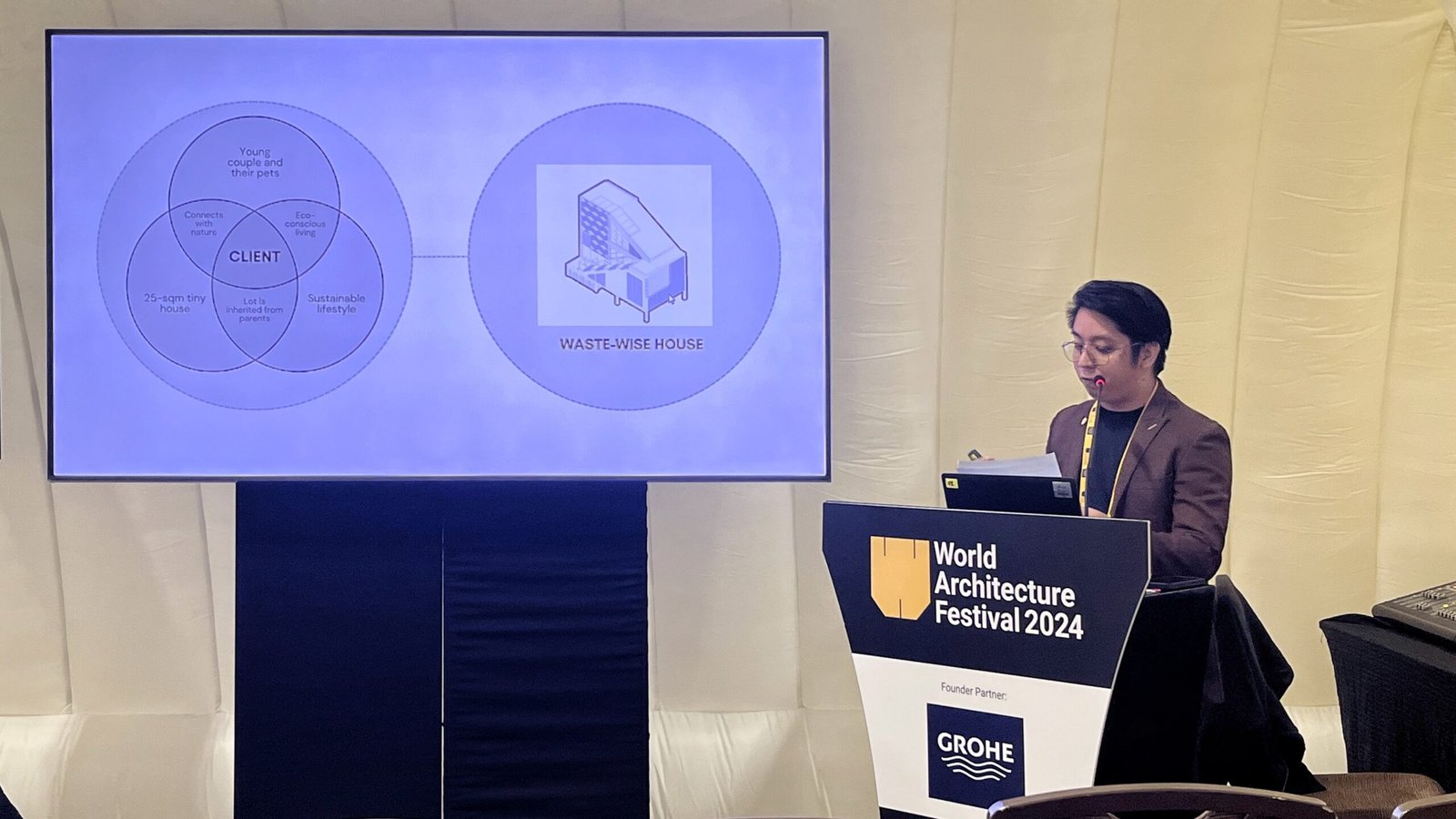

San Studio founder Keshia Lim gained applause at Crit Room 12 for gracefully presenting their project, Interweaving Dualities: Reimagining City Hall Architecture. Head juror Christopher Kelly said the project captured a “lovely softness of light.” Lim also answered his question on the genius behind the division of spaces and how this relates to Filipino culture, explaining that this was born out of their experience of visiting existing city halls that lacked natural light and transparency. She also added that the multiple pockets of green spaces allow for intimate gatherings such as dance practices and food fairs, which are often held in the Philippines.
Juror Magdalena Federowicz-Boule challenged San Studio’s allocation of green space and choice of plants, asking how the building further allows people to interact with nature. Lim said that this boils down to simple gestures such as access to sky and sunlight and that they are considering planting a tree, which is known to grow upright and is perfect for tighter locations. The presentation ended with a few minutes to spare, with Kelly commenting: “Thank you very much. That was a really good presentation,” Kelly concluded.
“I just feel happy to share our story to an international audience,” Lim told Kanto. “One of the audience approached us after and said that they were rooting for us.” Kanto editor-at-large Judith Torres, who was present in all WAF practice crits of Lim, said that “she could not have done her presentation any better”.
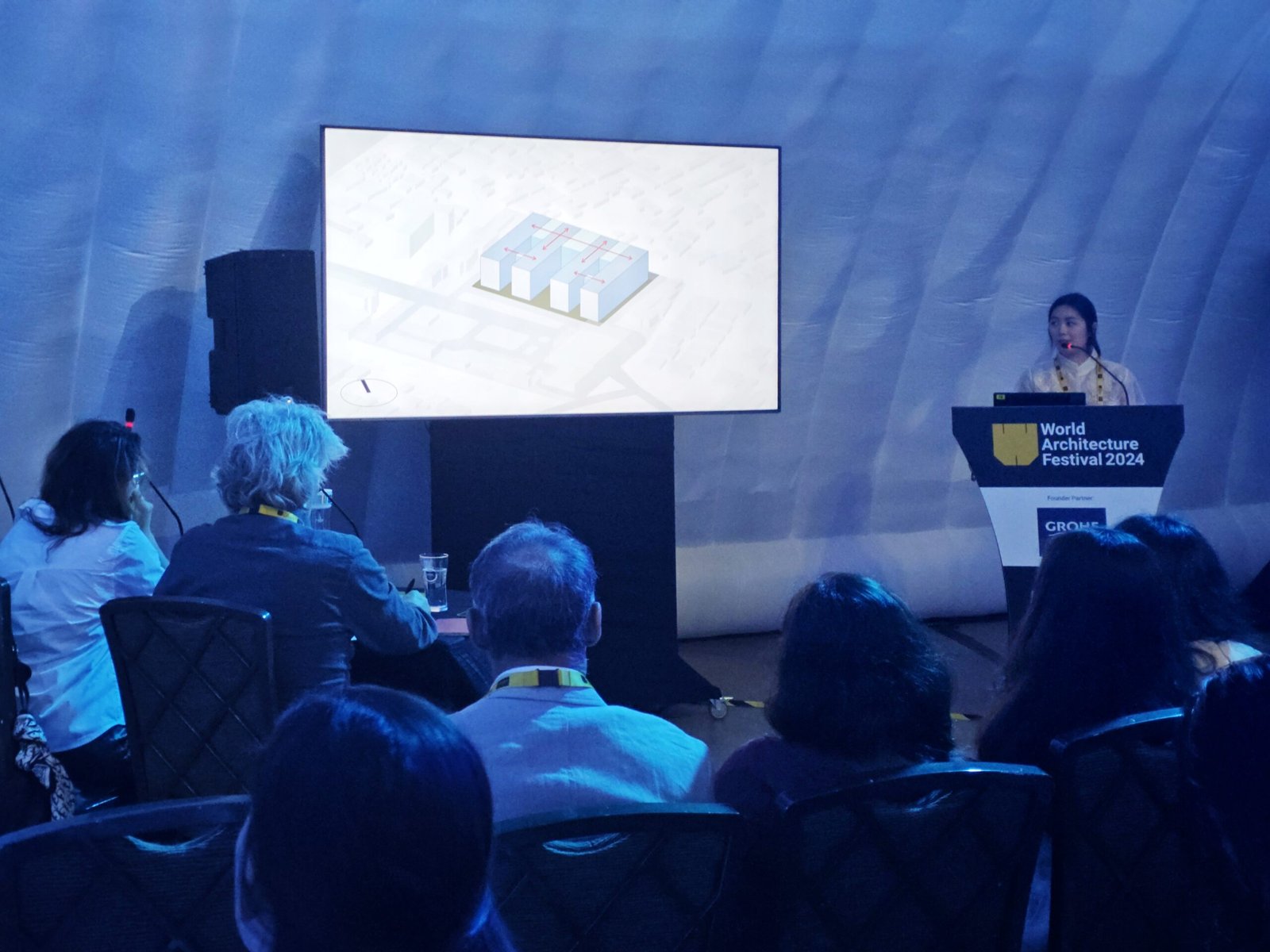
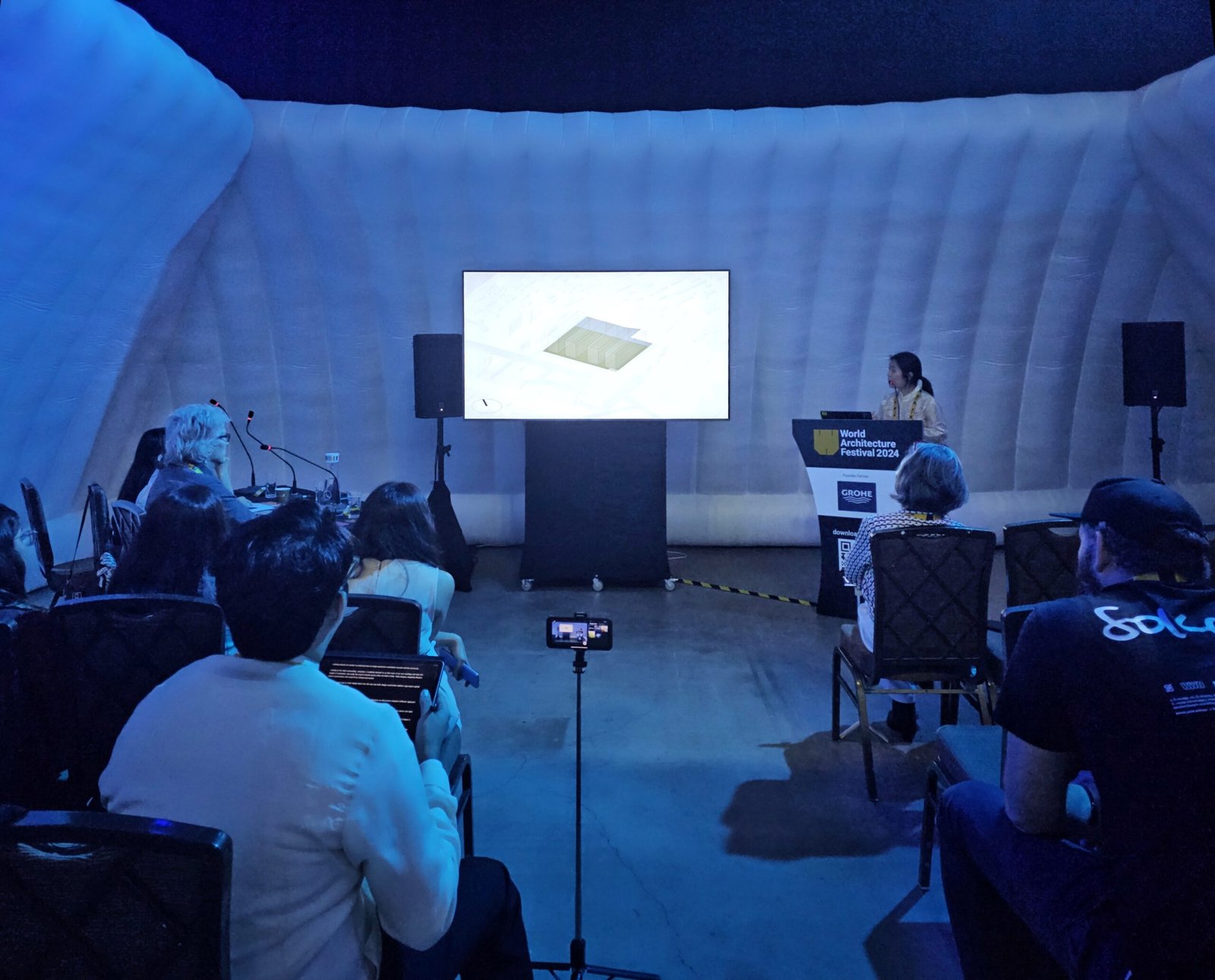
Just 20 minutes after San Studio’s presentation, Swito Architecture Designs took the stage to present “Peace” Building: Maguindanao del Norte Capitol. The project was introduced as a catalyst for the community, as it would be the province’s first government building. Principal architect Gloryrose Dy Metilla focused on four peacebuilding pillars: imbibing cultural sensitivity, reforming institutions, encouraging communication, and repairing relationships.
The jury quizzed Metilla on the symbolism of the project, something that Filipino coaches saw coming during the practice crits. One juror was concerned that a minority in the population might feel marginalized by the symbolic form of the building. “We told her Western audiences would likely not appreciate it because Swito literally copied the shape of a tubaw (a headpiece worn by Maguindanaon leaders and elders) to symbolize the seat of power. The jury would have appreciated an abstraction of the symbol that allows people to bring in their own meanings and experiences and have multiple interpretations of the design rather than have a single meaning be imposed,” said Kanto editor-at-large Judith Torres. Metilla defended the design in the practice crits and to the WAF jury saying that the decision was appropriate for the people who longed for a unifying symbol given that Maguindanao del Norte is a newly formed province. She explained that neighboring areas each have their own cultural symbols for their capitols.
Juror Catherine Loke also questioned the firm’s decision to place solar panels behind the building’s tall façade which Metilla said was intended to shade the offices below from the morning sun. Metilla acknowledged that the panels would harvest solar energy for “half the day.” The presentation ended well overall, with Kelly saying that he appreciates the project’s “fantastic goals” and Swito’s “ways to get to them.”
“I’m glad to have represented my region. At the end of the day, that’s all that matters,” Metilla told Kanto.
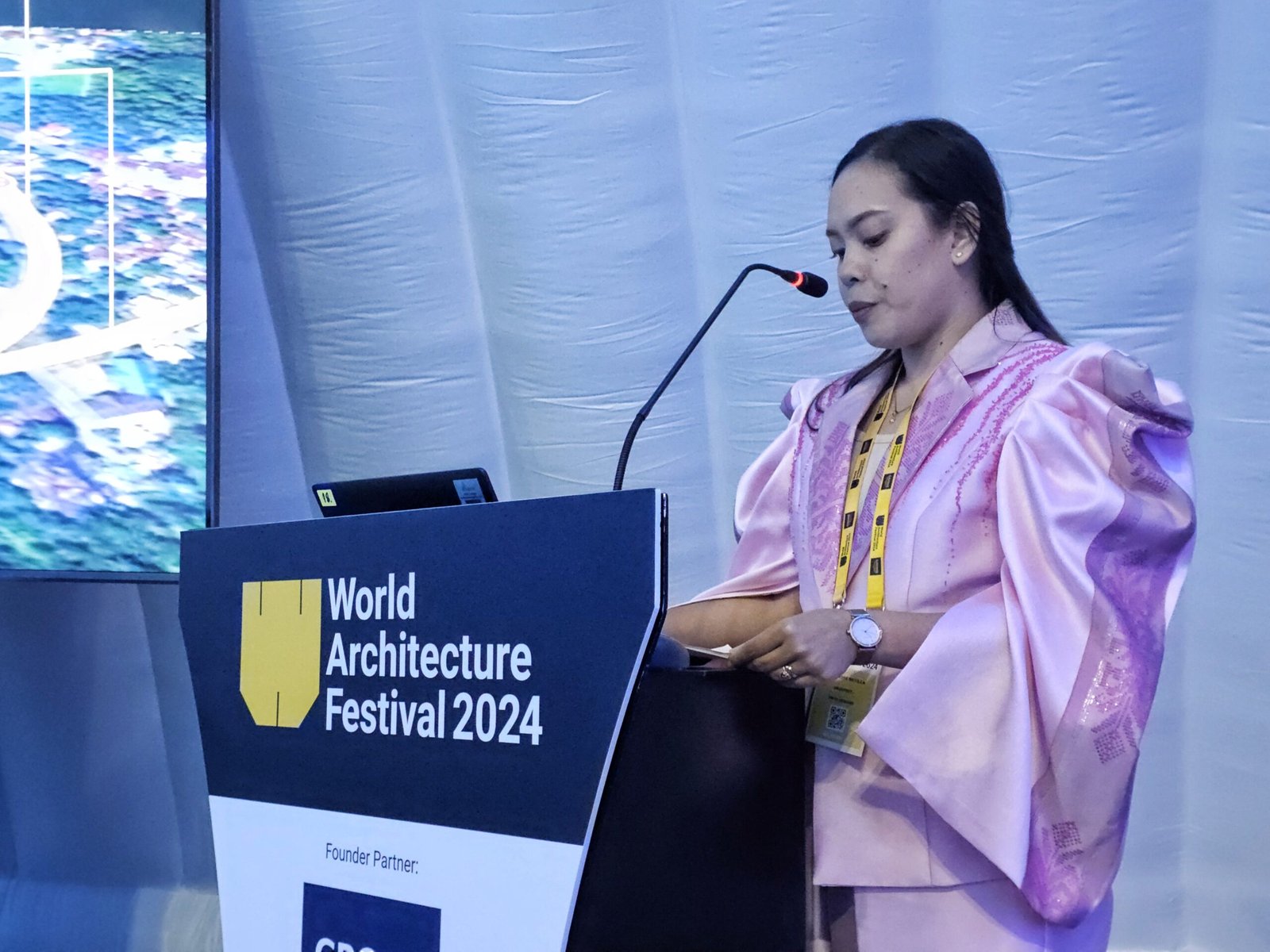


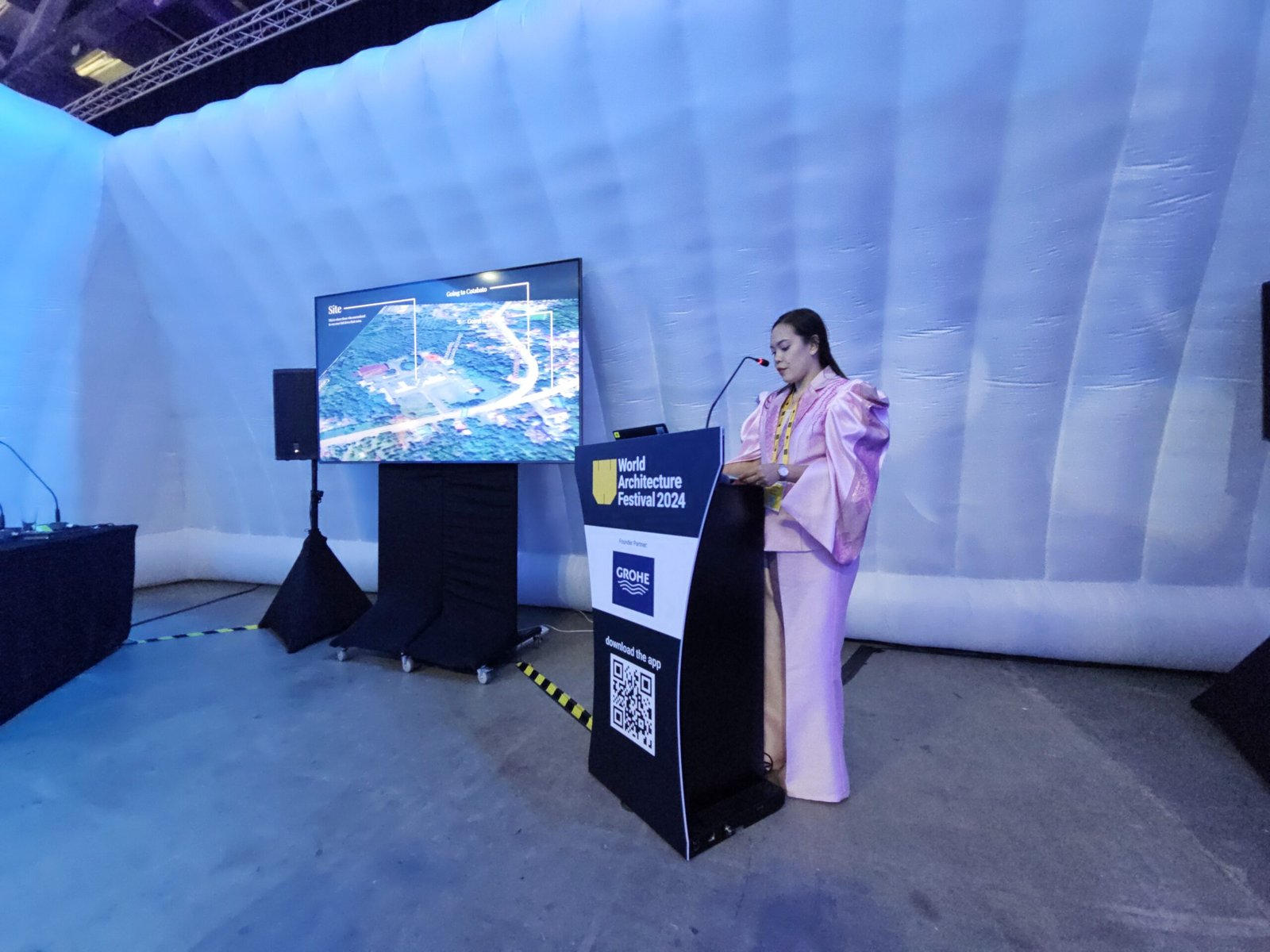
The day’s final presentation was LT Pagaduan’s New Public Market and Terminal Complex for San Francisco, San Francisco, Agusan del Sur. Represented by principal Tom Pagaduan, the firm communicated how the project addresses the need for a complex that will cater to the growing needs of the community for the next 30 years.
“I’m curious as to how the intermodal and food and retail center communicates,” said juror Banu Ucak, to which Pagaduan responded: “The design encourages people from the terminal to cross over the retail center via a pedestrian and try out local delicacies or purchase local items such as handicrafts while they wait for their rides.” The presentation was almost cut short, but Pagaduan was able to showcase the short AVP the firm prepared.
Juror Paul Hyett said that he finds the contradiction between the project’s organization and how its activities encourage chaos and disorder interesting. Pagaduan responded that the layout strongly advocates for people to move around and perceive the complex not just as an everyday space but as an experience. “Thank you very much. You did well,” Ucak ended on a positive note.
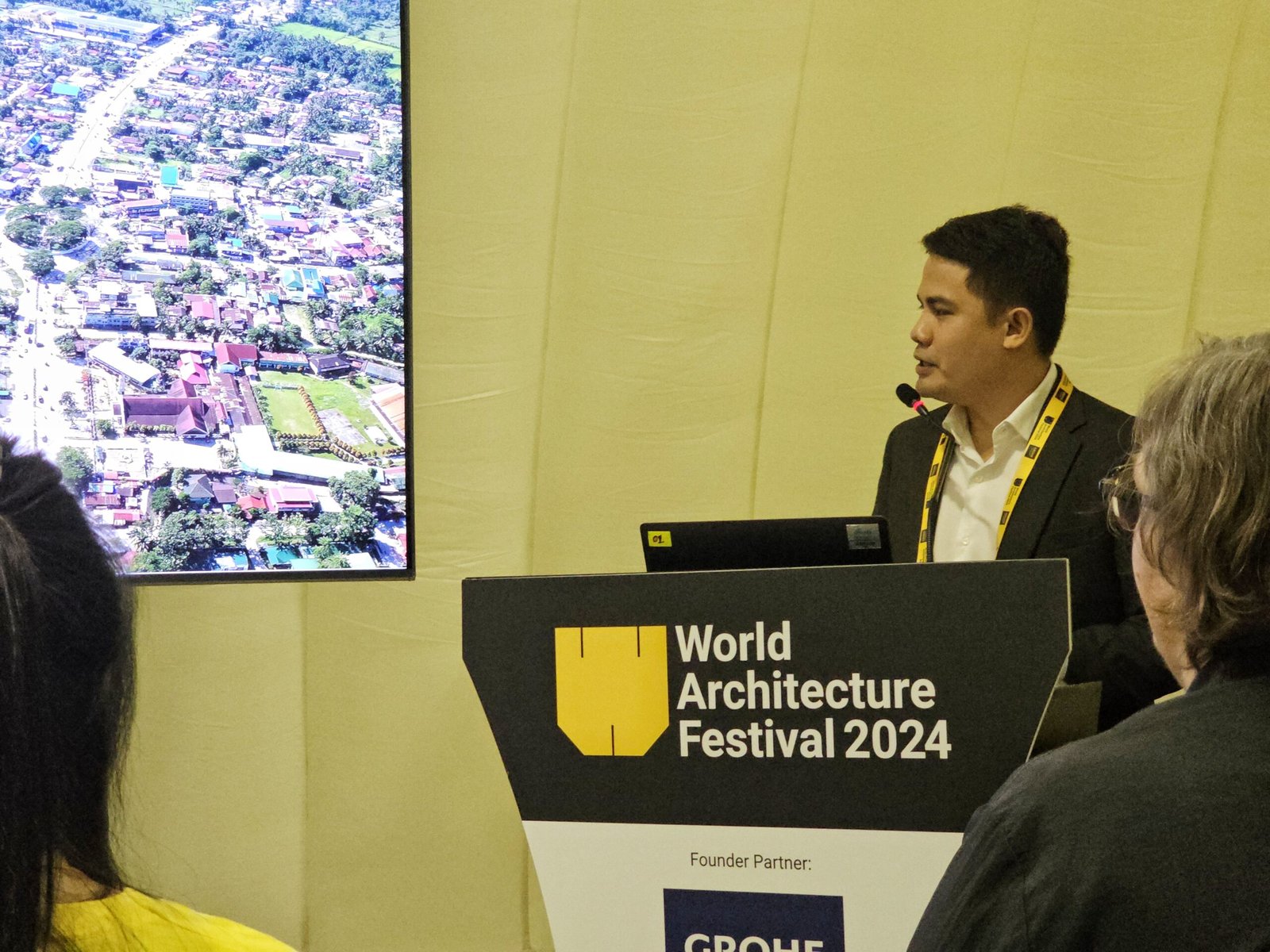

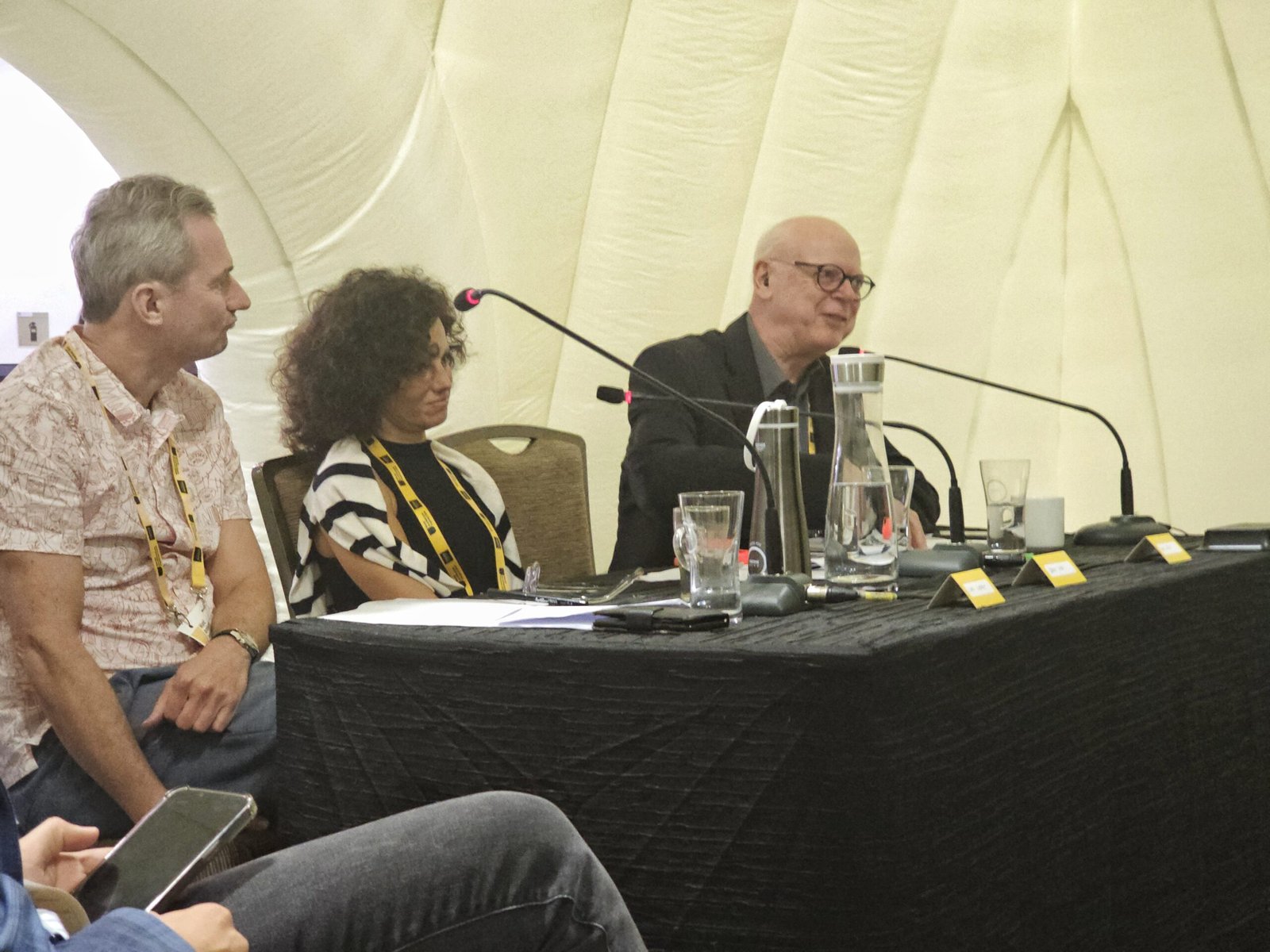
WAF 2024 Day One Winners
L to R: Darlington Public School in Australia by fjcstudio, Arthur Residence by 5468796 Architecture, Parramatta Aquatic Centre by Grimshaw and ABA with McGregor Coxal, and National Star Observatory by Kyriakos Tsolakis Architects
Completed Buildings
Civic and Community
Winner: National Star Observatory in Cyprus by Kyriakos Tsolakis Architects
Highly Commended: Nokha Village Community Centre in India by Sanjay Puri Architects
Creative Re-use
Winner: Pumphouse in Canada by 5468796 Architecture
Highly Commended: Bait Mohammed Bin Khalifa in the United Arab Emirates by X Architects and Kaarestan Event Space in Iran by Persian Garden Studio
Culture
Winner: Istanbul Modern (Istanbul Museum of Modern Art) in Turkey by Renzo Piano Building Workshop
Highly Commended: Seddülbahir Fortress in Turkey by KOOP Architects, AOMTD (Arzu Ozsavasci Architecture)
House & Villa (Urban) supported by GROHE
Winner: Arthur Residence in Canada by 5468796 Architecture
House & Villa (Rural/Coastal) supported by GROHE
Winner: Touching Eden House in Singapore by Wallflower Architecture + Design
Highly Commended: Village House in Brazil by Studio MK27 and OH HO Residence in India by Play Architecture.
Housing supported by GROHE
Winner: Nightingale Village in Australia by Architecture architecture, Austin Maynard Architects, Breathe, Clare Cousins Architects, Hayball, Kennedy Nolan
Highly Commended: London Square, Bermondsey in the United Kingdom by Allford Hall Monaghan Morris
Office
Winner: Forskaren in Sweden by 3XN
Highly Commended: The Black and White Building located in the United Kingdom by Waugh Thistleton Architects
Production, Energy and Logistics
Winner: Kalyon Karapınar 1.350 MWp SPP – Central Control Building in Turkey by Bilgin Architects
School
Winner: Darlington Public School in Australia by fjcstudio
Highly Commended: St Patrick’s College: Scientia Building in Australia by BVN
Sport
Winner: Parramatta Aquatic Centre in Australia by Grimshaw and ABA with McGregor Coxall
Highly Commended: Češča Vas Pool Complex in Slovenia by ENOTA
L to R: Chaarkhaan Bridge by Bonsar Architects, Institut Thoracique de Montréal – Breathing life into an abandoned urban hospital by NEUF architect(e)s, Küçükçekmece Djemevi by EAA-Emre Arolat Architecture, and Retal Mosque by Pace
Future Projects
Competition Entries
Winner: Retal Mosque in Saudi Arabia by Pace
Highly Commended: Auckland Stadium at Quay Park in New Zealand by HKS
Civic
Winner: Küçükçekmece Djemevi in Turkey by EAA-Emre Arolat Architecture
Highly Commended: Eden Project Dundee in Scotland by Feilden Clegg Bradley Studios and Nicoll Russell Studios
Infrastructure
Winner: Chaarkhaan Bridge in Iran by Bonsar Architects
Leisure-led Development
Winner: Unity Arena in Norway by Rodeo Architects
Highly Commended: The Minerva by Woods Bagot located in Australia
Masterplanning
Winner: The Greenline Project Master Plan in Australia by ASPECT Studios, TCL, City of Melbourne
Highly Commended: Aarhus Harbor Masterplan in Denmark by BIG – Bjarke Ingels Group and Knowledge Economic City in Saudi Arabia by DLR Group
Office
Winner: Institut Thoracique de Montréal – Breathing life into an abandoned urban hospital in Canada by NEUF architect(e)s
Highly Commended: Edge Shoreditch in the United Kingdom by Allford Hall Monaghan Morris
Sport
Winner: Coronation Park Sports & Recreation Centre in Canada by hcma & Dub Architects in conjunction with FaulknerBrowns Architects
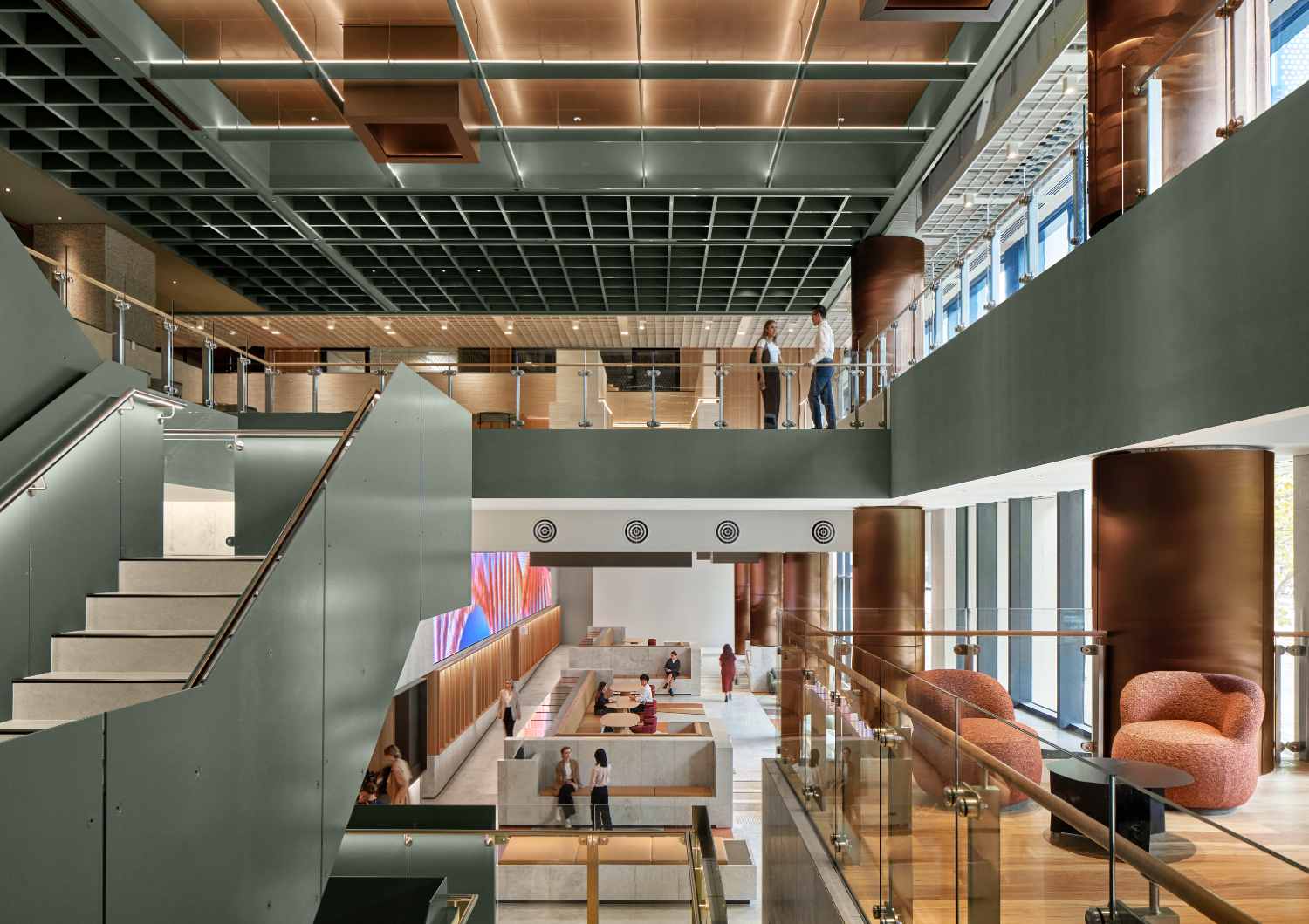

INSIDE
Hotels
Winner: Fasano Itaim in Brazil by Studio MK27
Highly Commended: Edge Shoreditch in the United Kingdom by Allford Hall Monaghan Morris
Workplace (Large)
Winner: CSL Global Headquarters and Centre for Research & Development in Australia by Cox Architecture
Highly Commended: Google Flour Mills in Ireland by Henry J Lyons
Workplace (Small)
Winner: Penn Color Technology Center in Singapore by DP Design
Highly Commended: CFE in France by LOCAL
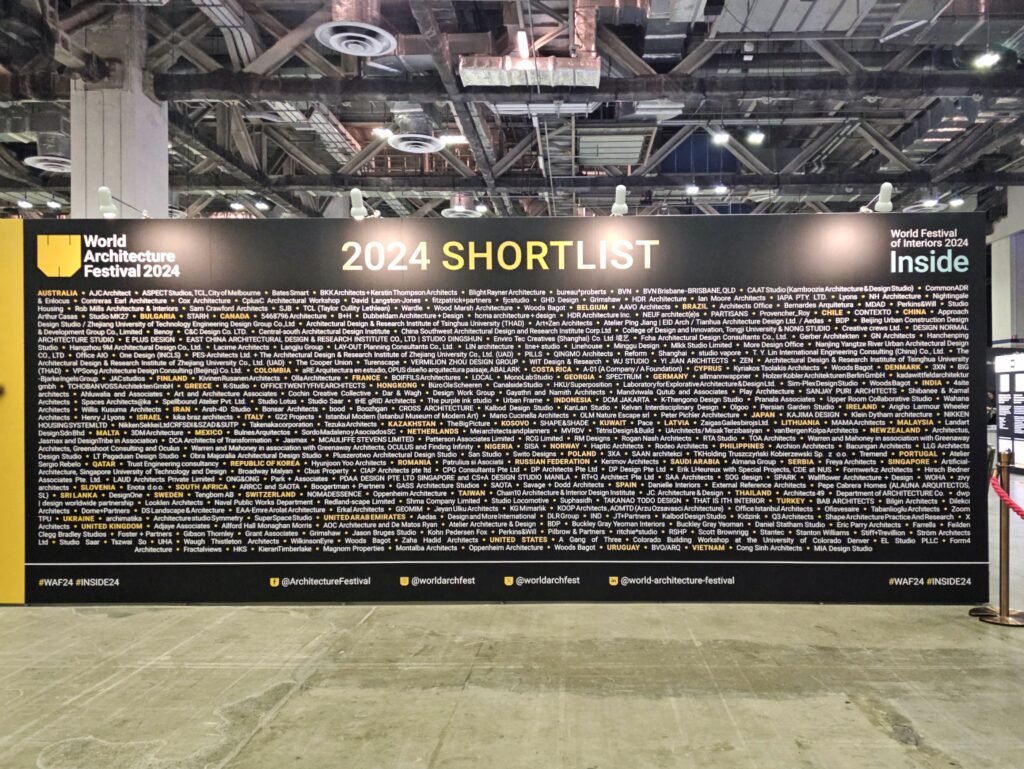

Congratulations for bravely taking on the WAF stage, Team Philippines! We’re just getting started. •


