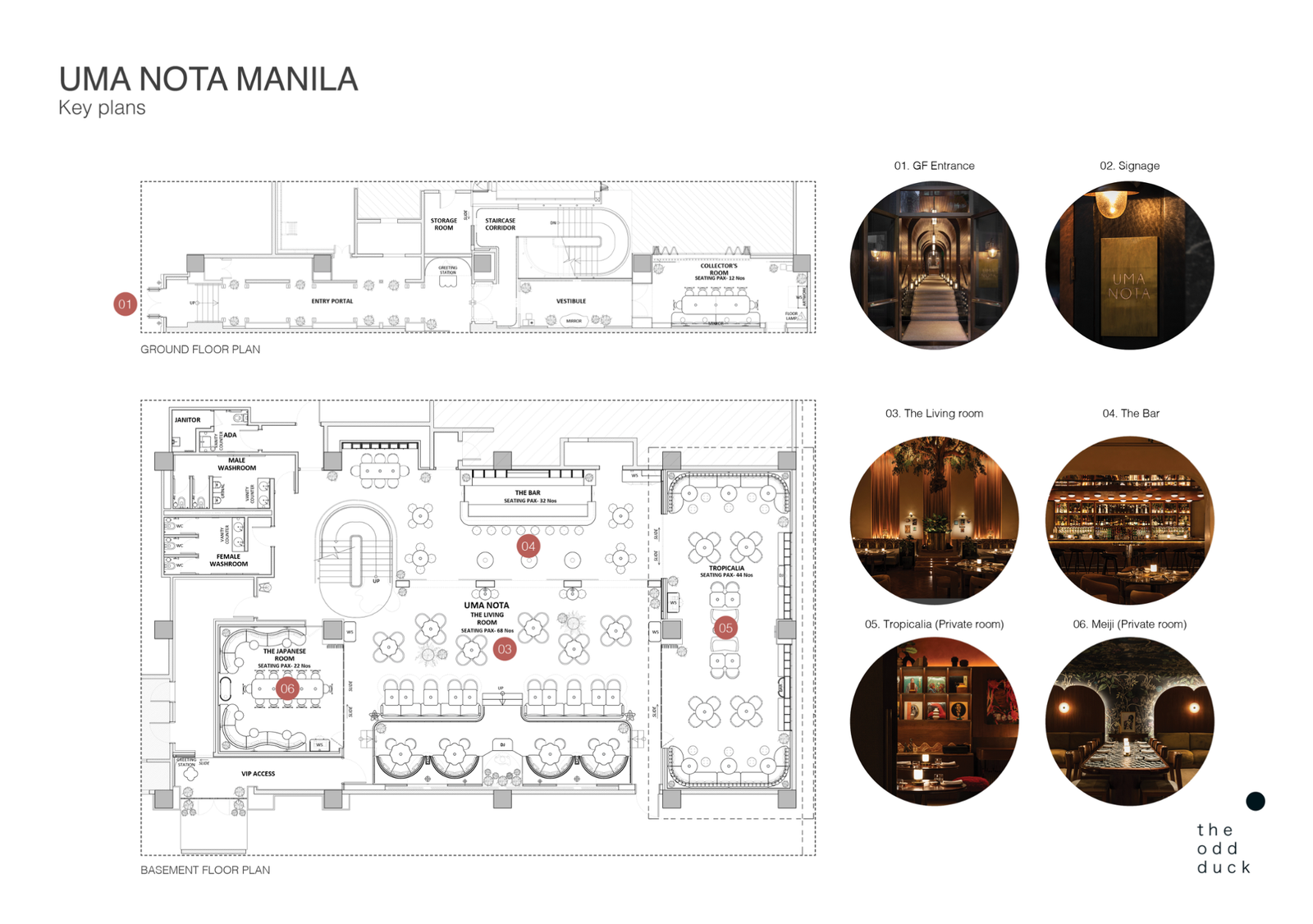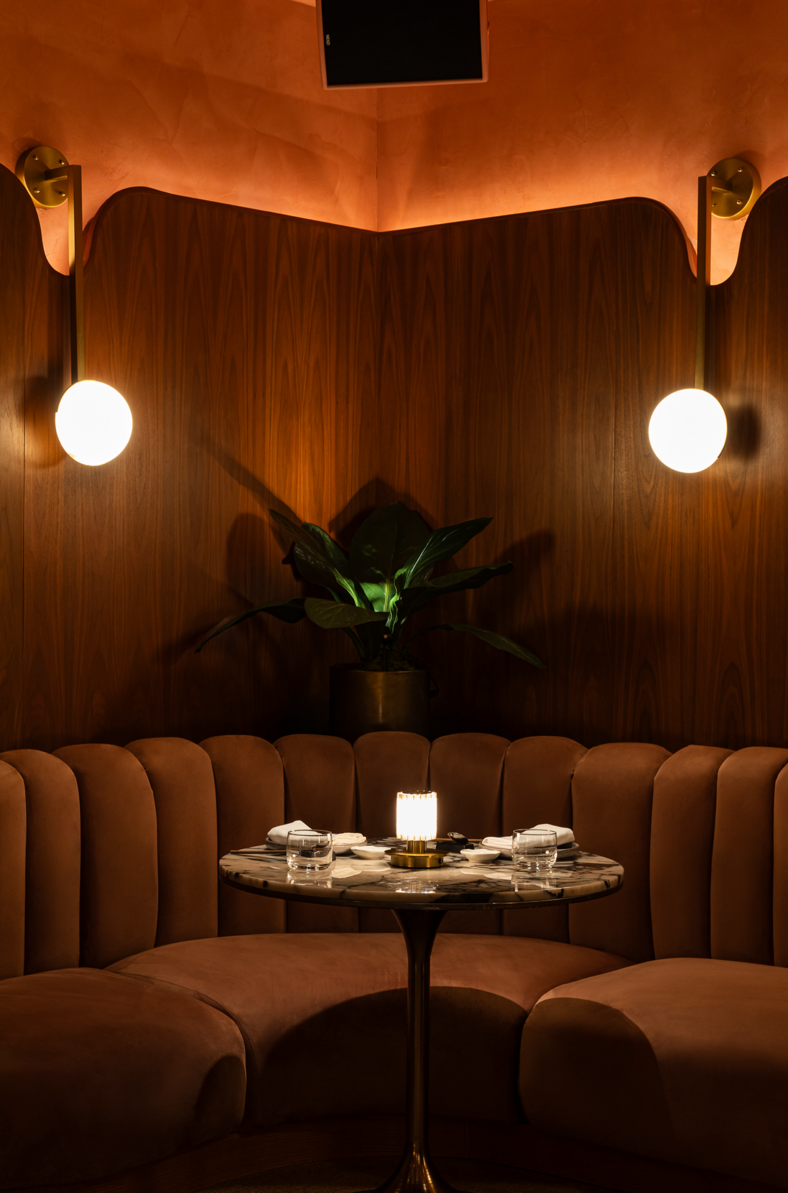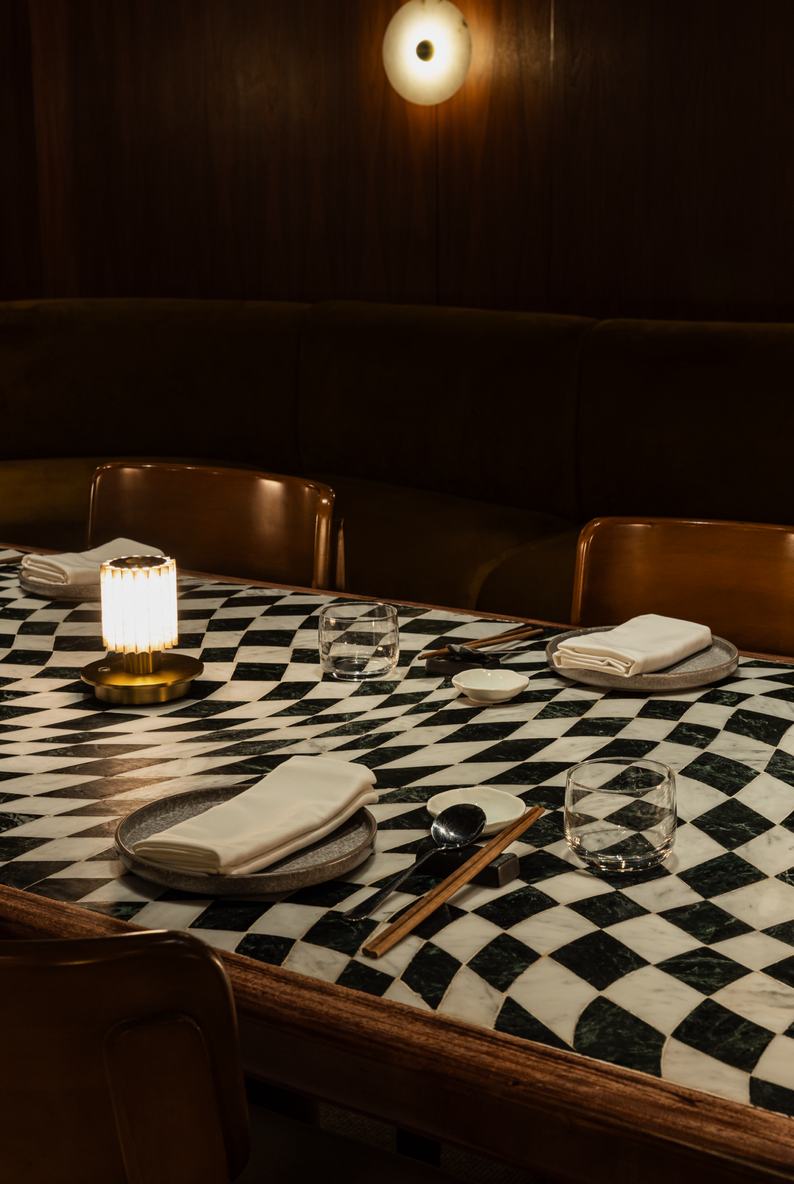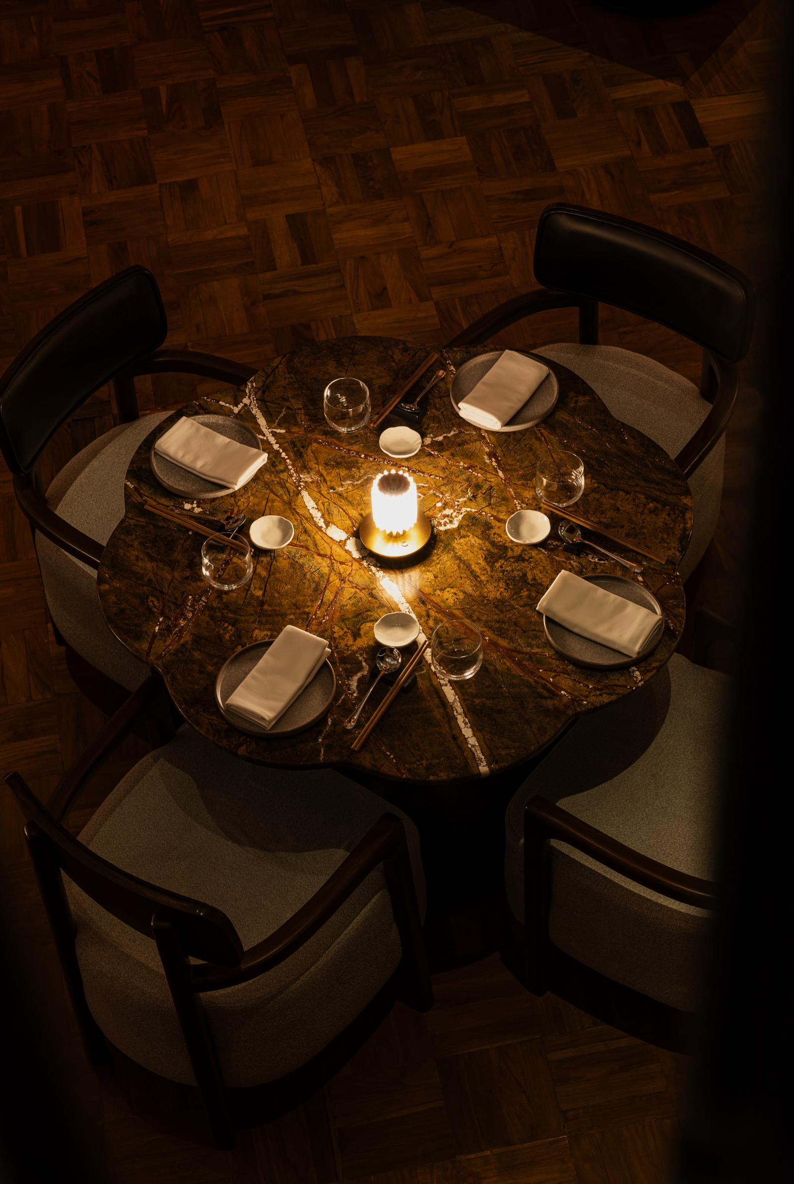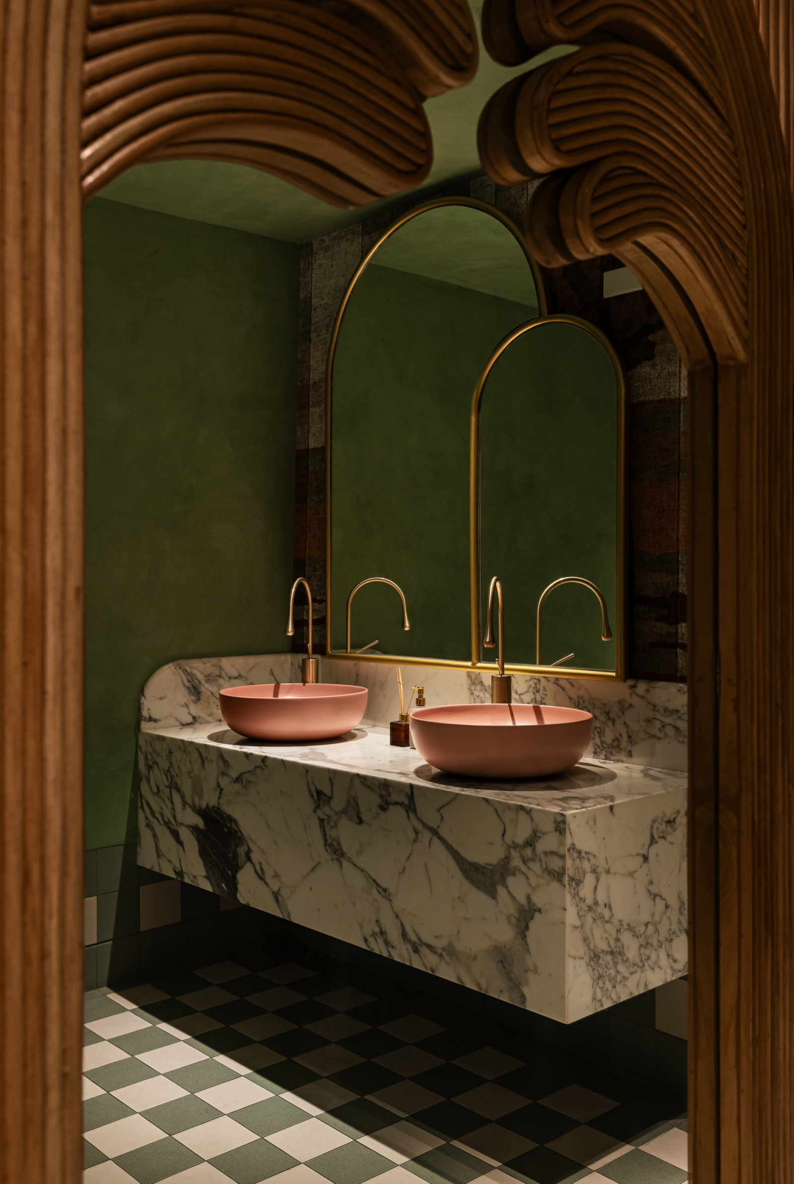Interview Patrick Kasingsing
Images Sergei Nekrasov (Uma Nota Manila)
Visualizations The Odd Duck Design
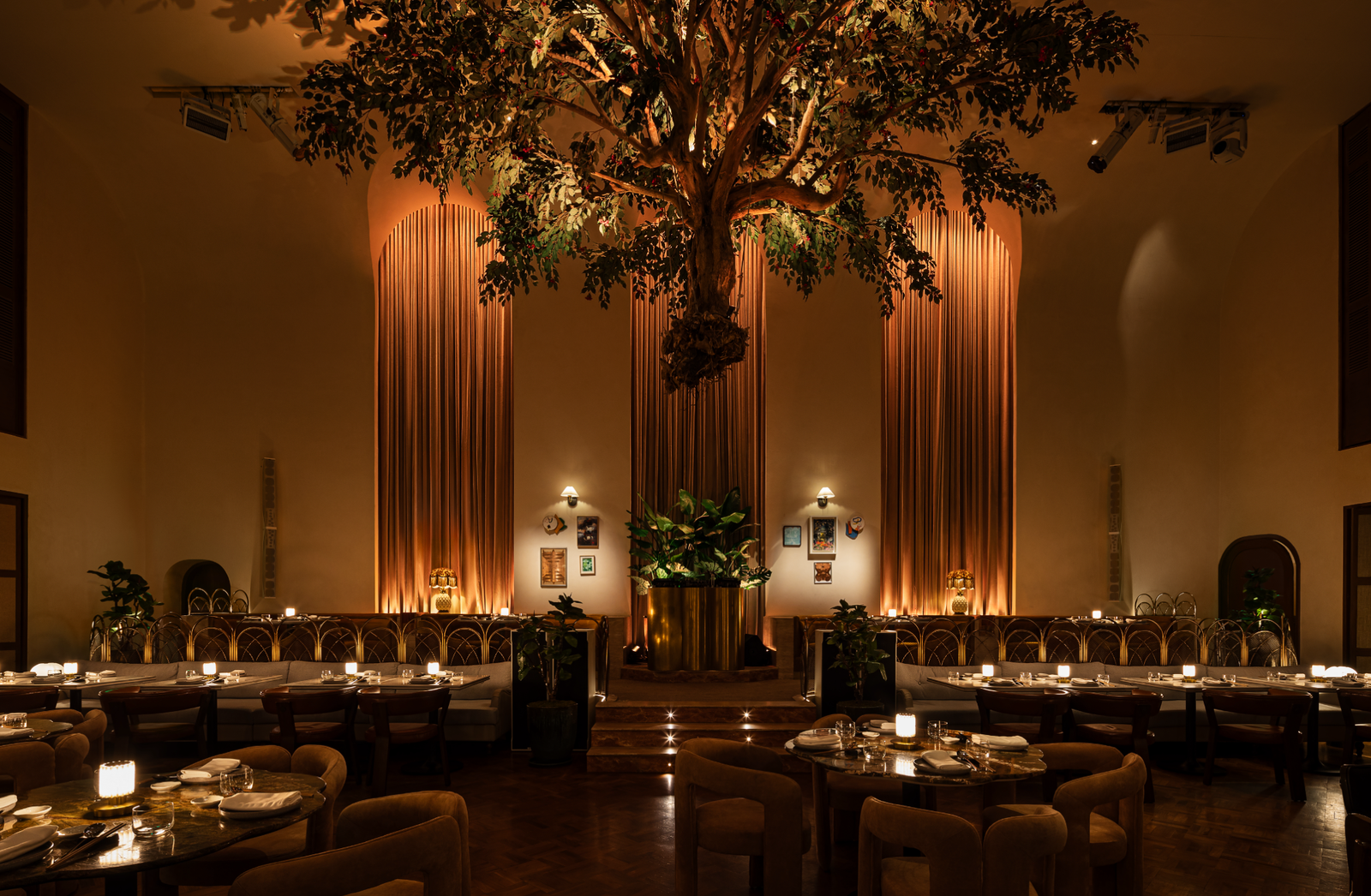

Asmaa, welcome to Kanto! Please share your initial vision for Uma Nota. What are the specific design principles you employed to reflect the Japanese-Brazilian fusion of the restaurant menu in its interior design? And can you provide specific examples of how cultural motifs were utilized or integrated?
Asmaa Said, principal for The Odd Duck Design: Thanks for having me! When first presented with this stunning space, we saw the potential in the bones of the building, from the grand arrival on the ground floor to the corner staircase, expanding across an impressive 8-meter double-height central area and branching off to the various intimate nooks and private rooms.
It was important to capture this marriage of Japanese and Brazilian cultures in a subtle and sophisticated manner that fits the Uma Nota brand. Some Japanese influences can be seen in the simplicity and refinement of the woodwork and timber connections, as well as the bespoke wall covering in the Meiji Room, which drapes the ceilings and walls, encapsulating the guests within a Japanese landscape frozen in time.
We wanted to abandon the traditional or expected interpretation of a Brazil-inspired interior with vibrant colors and tropical patterns and take a more ethereal and sculptural approach to capturing Brazil’s raw and uninhibited nature. The hanging tree installation in the ‘Living Room’ is our response to this brief. Other subtle nuances can be found in the wallcovering backdrop of the bar, the tasseled lights and seats, and the floral upholstery in Tropicalia.
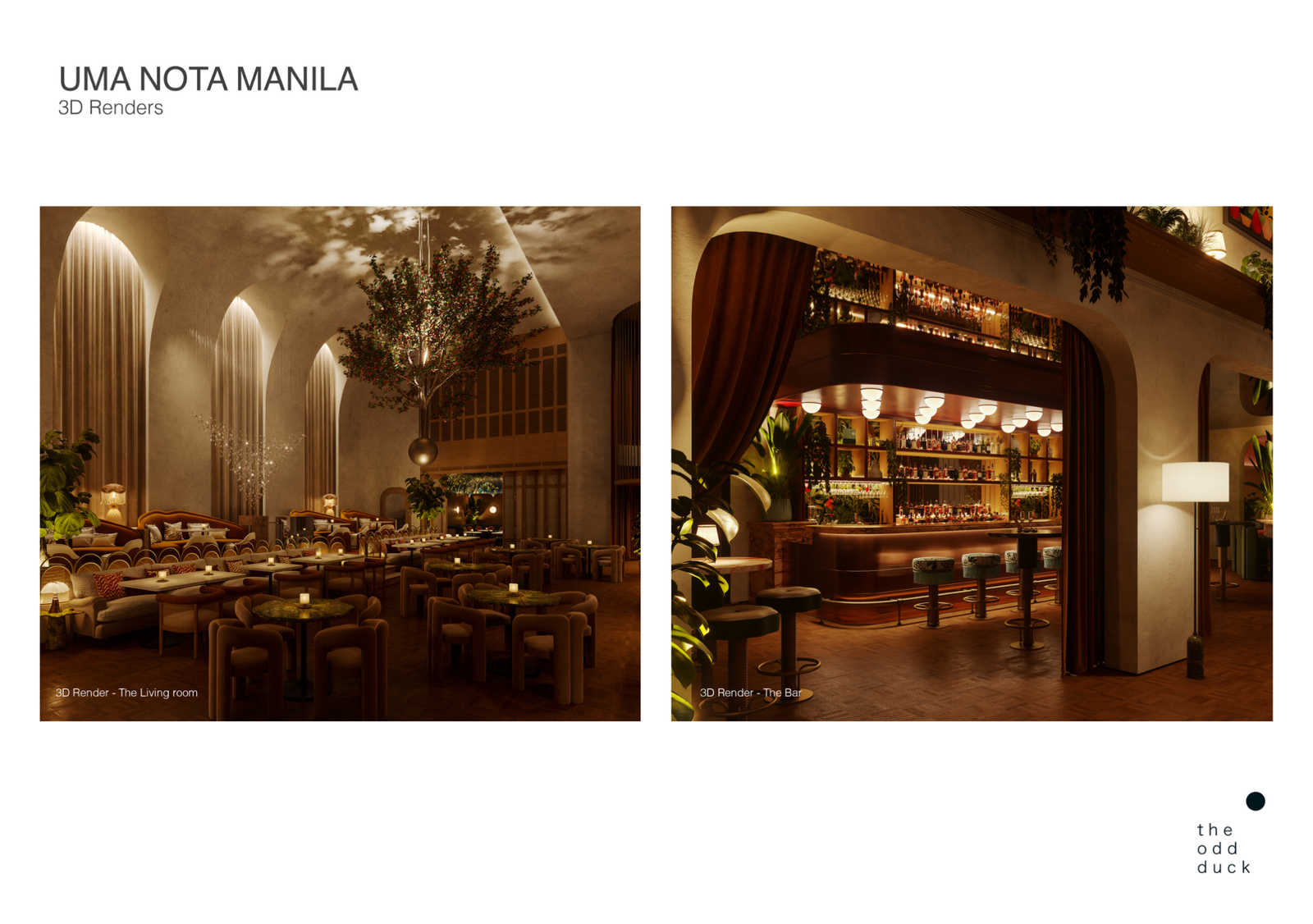

What were the key requirements and non-negotiables from the client for Uma Nota’s interior design? How did you address these within the project’s constraints?
‘Intimate, moody, and personable’ were some of the key aspects reinforced by the client to ensure the design was impressive but not alienating. Expanding across 570 sqm, the restaurant was zoned into three areas: ‘The Living Room & Bar,’ ‘Tropicalia (Brazilian room),’ and ‘Meiji (Japanese room).’ This ensured that every room had its own distinct personality and story, showcasing the multifaceted nature of Uma Nota.
Uma Nota showcases innovation by seamlessly transforming from a sophisticated dining space into a vibrant nightlife destination. This transformation is achieved through the strategic use of lighting, sound, and high-quality materials, coupled with a unique cultural fusion in its design.
The central challenge was to design a space that maintained its elegance during the day while becoming an energetic and exclusive venue at night. Custom-designed lighting and an advanced sound system were integral to achieving this.
We collaborated closely with lighting specialists from Baseline Hong Kong to meticulously program the lighting to shift in intensity and color throughout the evening. This creates a dynamic ambiance that transitions the space from a serene dining area to a lively lounge. This transformative lighting system, paired with strategically placed speakers, enhances the overall sensory experience, making Uma Nota an immersive environment.
Great. Now, being third in a sequence of branches comes with a bit of baggage and expectation. How did you ensure that Uma Nota’s interior design reflects and enhances the restaurant’s brand identity, coming after Hong Kong and Paris? Were there specific elements or motifs that were crucial to this?
The Hong Kong and Paris branches created a very strong foundation for the Uma Nota brand by organically growing their respective communities and making a name for themselves amongst two very competitive and saturated F&B scenes. Following the tremendous success of the first two venues, the owners were keen to step it up a notch by creating what they envision as ‘Uma Nota 2.0’; the Manila venue embodies exactly that. It is significantly larger in size with the double height space of ‘The Living Room’ and two private dining rooms, ‘Meiji’ and ‘Tropicalia,’ allowing for the Brazilian Japanese design to come to life with distinct characters to each zone within the venue. The space and its strategic location at the heart of the thriving BGC (Bonifacio Global City) lent itself very well to this vision, whereby the venue can fully transform from a sophisticated dining destination to a bustling nighttime venue.


Uma Nota features an eclectic mix of materials. Can you explain the criteria and thought process behind selecting materials like patterned fabrics, jewel tones, brass, wood, and marble?
Firstly, to understand the material selections, we needed to fully grasp and immerse ourselves in the concept and brand DNA. Uma Nota’s concept is an homage to the Japanese-Brazilian interwoven identities in Sao Paolo. Seeking opportunities, thousands of Japanese immigrants set sail for the fertile lands of São Paulo in the 1920s, finding a home in the vibrant neighborhood of Liberdade. Facing the challenges of adapting to a new culture, Liberdade became a cultural hub where the Japanese community interwove with the vibrant tapestry of Brazilian society. The client brief was to create a design that captures the essence of this marriage of cultures and effortlessly transforms from a sophisticated dining space to a vibrant nightlife venue.
The Living Room expands across the double-height space and is more neutral in its palette. The suspended tree feature is set against the plaster-adorned walls and curved arches, allowing dramatic lighting and silhouettes to fill the room. The flooring is lined with hardwood parquet in a basketweave pattern, complemented by the locally sourced sisal rugs to soften the space. The Bar features contrasting industrial materials such as polished copper and mirrored ceilings against soft, tactile finishes such as pink-hued velvets and leathers. A bespoke wall covering acts as the backdrop of the bottle gantry with tropical prints celebrating the indigenous flora and fauna of Brazil.
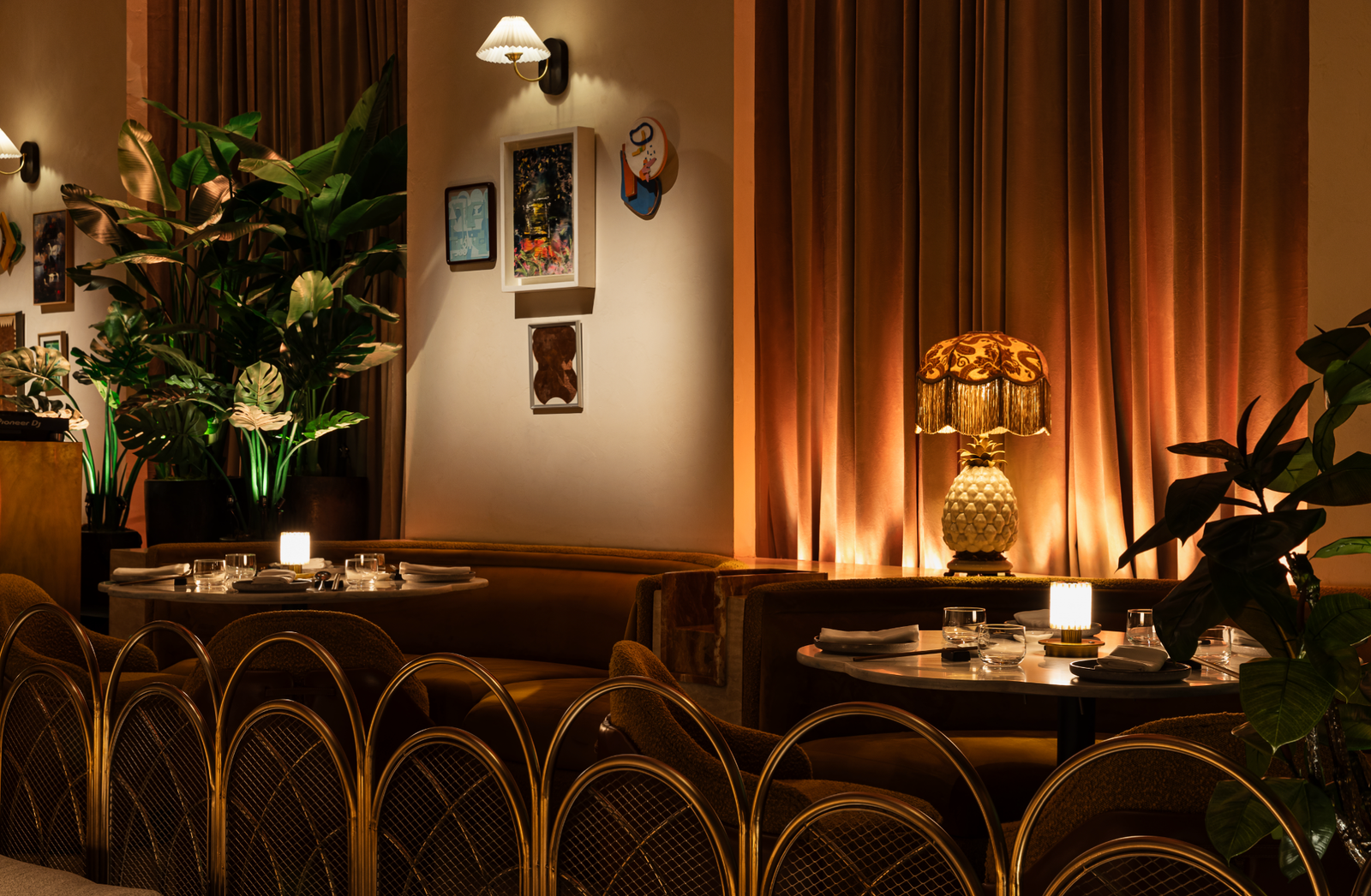
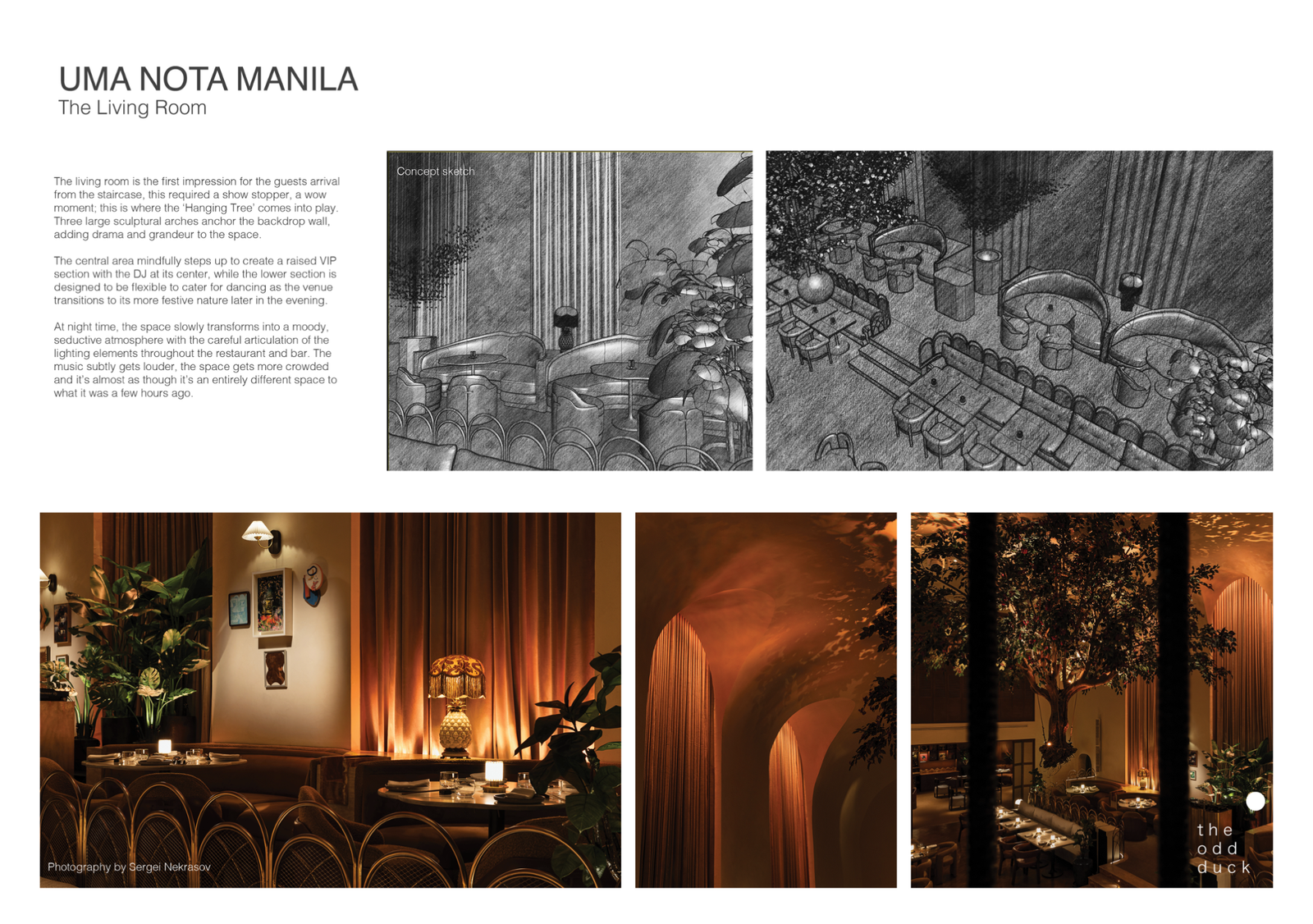
In relation to materiality, texture plays a crucial role in a space’s sensory experience. How did you choose and integrate various textures within Uma Nota’s design to enhance the tactile experience?
I think ‘Tropicalia’ is a great example to refer to here. Every material, color, and furniture piece was selected with a very distinct concept in mind.
‘Tropicalia’ was inspired by the similarly named Brazilian movement that redefined the 70s counterculture; it was an artistic and musical revolution that unleashed a generation of rebels. Since the Tropicalia movement was heavily influenced and expressed through music, it was only fair to dedicate a corner for music enthusiasts to appreciate original vinyl on display. Music is an integral part of Uma Nota’s culture, and it is catered to with the central DJ station and top-notch speaker system to enjoy those deep bass beats.
What defines the 1970s better than curvaceous lines and gradient tones? The infamous paving at Copacabana Beach (by Roberto Burle Marx) inspires the curved wall paneling and tonal carpeted flooring. Lush greenery and layered lighting complement the room’s pink hues.
Flirtatious tasseled lounge seats, sculptural lounge chairs, gradient-colored banquette, and playful, emotive lighting set the scene to an entirely different experience to The Living Room. Functionally, the room can be easily closed off from the main dining area using the foldable shutters, allowing for a perfectly private event with its own DJ and small cocktail bar.
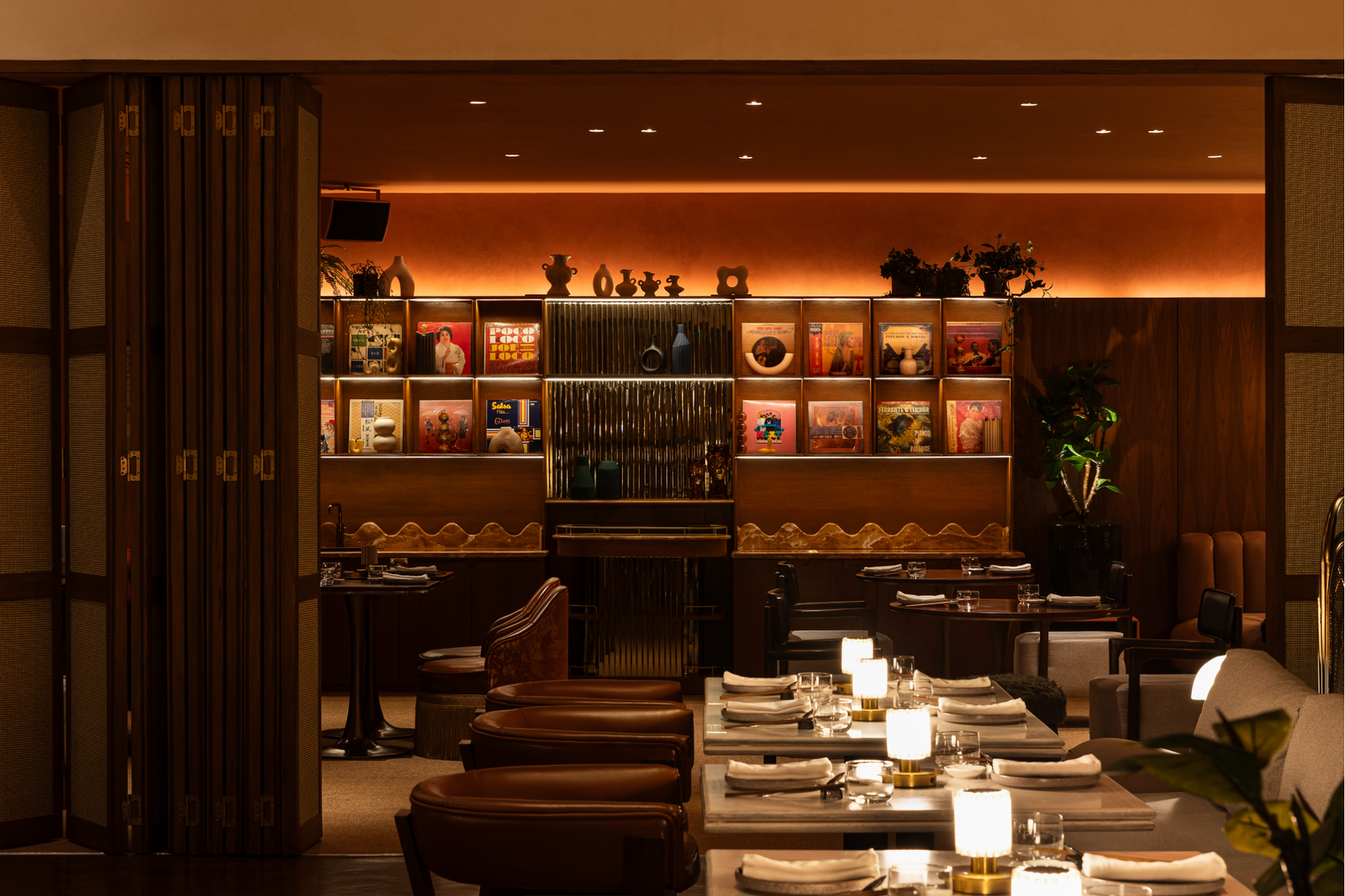


How did you approach sourcing furniture and fixtures for Uma Nota? Were any specific brands or artisans essential to achieving the desired aesthetic? Did you enlist the help of Filipino brands and artisans?
Yes, we worked very closely with many Filipino makers and artisans on most of the fixed and loose furniture pieces. It was important to source local materials so we could enhance the sustainable aspect of the project and bring more of the local flair into the space. Some of these local makers are ABI (Actuate Building Inc.), Cozier Designs, Avant Garde, and Arts & Metal.
Some items were very specific and needed to be imported:
- Wall covering for the washrooms from Elitis France
- Checkered tiles for the washrooms from Mosa Netherlands
- Pineapple table lamps from House of Hackney in London
- Tropical fabrics from Lelievre Paris
- Trims and tassels from Houles Paris
- Bespoke wall covering for Meiji and the bar from London Art in Italy
- Tasseled pendants and sconces from Rothschild UK
- The reclaimed tree from Foliages Dubai
Did Uma Nota present opportunities to try out unique or novel fabrication techniques to create specific design elements? Were there any particularly challenging pieces to produce?
One of my personal favorite pieces in the space was quite tricky to produce: the whimsical warped marble checkered table in the ‘Meiji’ room. The tabletop is made from individual green and white natural marble pieces meticulously placed together to create an optical illusion of an undulating checkered design. We at The Odd Duck designed it in-house, while the Avante Garde studio in Manila did the fabrication.


The hanging tree in the ‘Living Room’ is a striking centerpiece. Can you delve into the technical and artistic process behind this installation? What message is it supposed to convey? What challenges did you face in making it the focal point?
The ‘Living Room’ is the space of first impression for guests when they arrive from the staircase. This requires a showstopper, a ‘wow’ moment, and this is where the ‘Hanging Tree’ comes into play.
From the initial brainstorming sessions, the intention was always to steer clear of all the interior design clichés attached to Brazil and instead highlight the rawness and uninhibited nature of their culture through ethereal and sculptural touches. The suspended tree installation represents exactly that: a real, reclaimed tree with intricate silk leaves gracefully suspended at the heart of the double-height space. The tree canopy spans 5 meters in diameter, which is dramatically uplit to create beautiful silhouettes against the curved ceiling. Three large sculptural arches anchor the backdrop wall, adding drama and grandeur to the space.
We sourced the tree with the talented team at Foliages Dubai, who specialize in reclaiming naturally preserved tree trunks and retrofitting them with artificial leaves and flowers in fire retardant silks. Suspending the tree from the ceiling with no floor support was a challenge on its own. It was very important to us that the tree is fully levitating to give this ethereal and sculptural look; this was studied carefully by the structural engineers on the project and the manufacturers where the steel plate and cable fixings were masterfully hidden within the root system to retain the focus on the beautiful central sculpture.
Besides the hanging tree, how did you select other art and decorative elements for Uma Nota? What role do these pieces play in the overall ambiance?
A creative approach initiated by the designers and clients at Uma Nota as a way to give back to the local community is the art curation program with The Empty Scholar. This art program features 20+ local artists and sculptors whose work is displayed throughout the interior and can be purchased or commissioned from the gallery. This provides a wonderful platform for local up-and-coming artists and naturally grows a community of creatives, artists, thinkers, and musicians – everything Uma Nota wishes to foster.
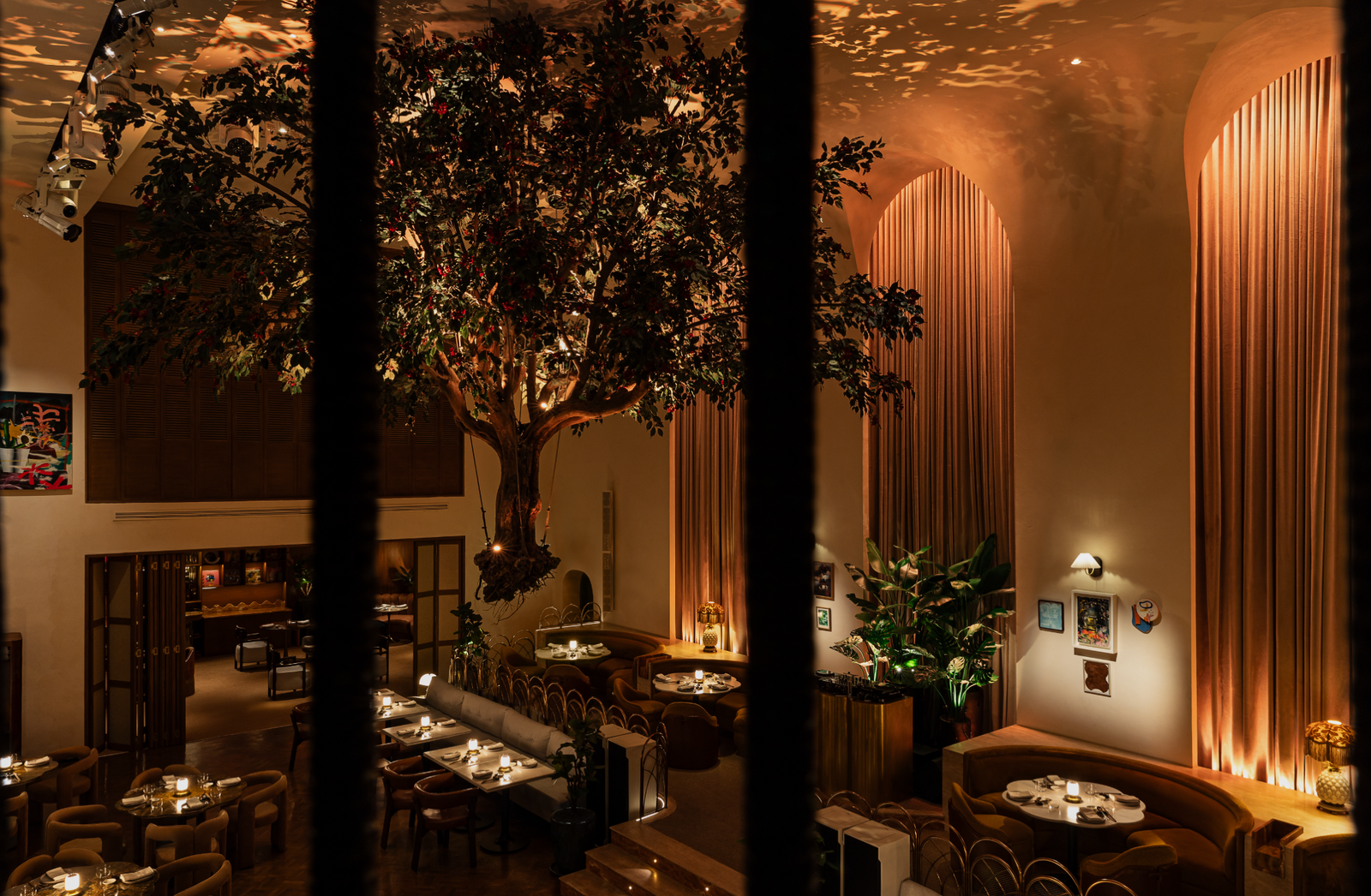

Let’s now talk about the nitty-gritty of restaurant operations: How did you ensure that Uma Nota’s design enhances the diner experience in terms of seating comfort, spatial flow, and overall usability?
Uma Nota’s interior design is not only visually appealing but also thoughtfully crafted to benefit society and adhere to the principles of inclusive design. The project emphasizes sustainability, accessibility, and health, creating a space that is welcoming, environmentally conscious, and beneficial to the community.
Inclusive design principles were central to the project, ensuring accessibility for all guests. The layout provides ample space for easy movement, with consideration given to wheelchair accessibility. Seating arrangements are designed to accommodate diverse needs, ensuring comfort for all patrons.
Sustainability was a key focus throughout the design process. High-quality, sustainable materials such as natural wood and marble were chosen for their durability and aesthetic appeal. The sculptural hanging tree, a centerpiece of the restaurant, utilizes a mummified trunk and silk leaves, combining natural and synthetic elements in an eco-friendly manner. These materials were selected not only for their beauty but also for their minimal environmental impact.
The design incorporated modular and adaptable elements to maximize reuse and minimize waste. Custom-designed furnishings and fixtures were crafted to be durable and long-lasting, reducing the need for frequent replacements. During construction, efforts were made to minimize waste by repurposing materials wherever possible and ensuring the majority of custom joinery and materials were sourced and crafted locally.
Uma Nota, meaning ‘single note’ in Portuguese, has music and the human voice at its core. How did you tackle the acoustic design of Uma Nota to ensure a pleasant dining experience, especially with the double-height ceilings?
We worked closely with the team at First Harmonic Professional, AV, and Acoustic consultants based in Manila. The ceiling throughout is lined with acoustic panels, while the other decorative materials are specifically selected to further enhance the sound absorption. The flooring is paved in solid hardwood, while the walls are padded with wall covering and soft finishing to improve the sound quality and overall acoustic rating of the space. The two private dining rooms are closed off using heavy-duty acoustic folding doors to allow the guests to have private events, utilizing a separate sound system from the one used in the living room space. The overall space is designed to be fully immersive and engaging to all senses.
Since opening last February, what kind of technical and aesthetic feedback have you received from diners about the space? Were there any unexpected interactions with the design?
Overall, the feedback has been overwhelmingly positive. The guests seem to enjoy the tactile nature of the space and are especially drawn to the Hanging Tree sculpture. The repeat guests also seem to enjoy the fact that the space feels different during each visit depending on where they are seated, whether in ‘Tropicalia,’ ‘Meiji,’ The ‘Living Room,’ or the bar.



How was your experience working with local partners in the Philippines? How did these collaborations influence the design and execution of Uma Nota?
The project program was relatively short, which made it challenging to deliver such a detailed and layered design within a limited timeframe. However, the construction team and all the local manufacturers worked tirelessly to make it happen. The manufacturing process did not come without its trials, but like with any project, the real value lies in the team and the people behind the brands.
I can easily say that everyone gave their all to pull this off and deliver a product we are proud of! It’s important to also note that the client was very hands-on during this construction period and constantly mitigated any challenges faced to ensure the design DNA and vision were not lost or diluted.
Did the local culture and aesthetics of the Philippines influence your design choices for Uma Nota in any way? Were there any local design elements that you integrated into the restaurant’s interior?
Yes, we were certainly inspired by the local aesthetics of the Philippines and wanted to bring that into the design using three main approaches: Material sourcing, local production, and creating a sense of community.
During construction, efforts were made to minimize waste by repurposing materials wherever possible and ensuring the majority of custom joinery and materials were sourced and crafted locally. Some subtle elements, such as the rattan paneling and the traditional basketweave patterned wood floor, are an ode to local craft and detailing in the Philippines. Another very important facet of the design is the artwork program with The Empty Scholar, which created an organic platform for local artists to showcase their work within a reputable setting while simultaneously adorning the walls of the space, bringing a true taste of the Philippines into Uma Nota.


Do you have a personal favorite design element or spot within Uma Nota? What makes it special to you from a design and technical perspective?
Every corner of Uma Nota has a special place in our hearts, but if I had to choose one spot, I would say the ‘Meiji’ room is my personal favorite. Its walls are adorned with a bespoke wall covering shimmering in rich blues and gold leaf accents, while a whimsical marble communal table and velvet mustard sofas finish the space, providing an unparalleled and sensory-rich dining experience.
Can you share a specific design solution you implemented at Uma Nota that you’re particularly proud of, perhaps one that solved a challenging problem in a creative way?
Zoning the spaces into individual areas with their own names, identities, and look and feel is a solution that worked quite well when dealing with segmented low-height spaces and the double volume in the center.
Another problem that was addressed during the design is the small area near the bar that was underutilized and felt very disconnected from the restaurant; we proposed knocking down the wall between this room and combining it with ‘Tropicalia’ to create one large private room that can be flexible and open to the ‘Living Room’ when not in use.
On the opposite side, where the ‘Meiji’ room sits, we carved up space from the basement parking arrival to enlarge the room to accommodate groups of 12 without compromising the VIP access to the room.
To wrap up the interview, how has the experience of designing Uma Nota Manila influenced your practice and work ethos as you expand The Odd Duck’s young portfolio?
Before working on Uma Nota Manila, we were tasked with envisioning ‘Uma Nota 2.0’ with the brand owners following their success in Paris and Hong Kong. This was a very important step to precede the actual application in Uma Nota Manila. It gave us creative freedom to envision the perfect scenario, the necessities, and the ‘good to haves’ without limitations. So, when the time came for Uma Nota Manila, it was far easier to apply this vision within a tangible space and massage the concept to work within its new context or home.
Our work at The Odd Duck Design is very research-heavy. We like to dive deep into the brand, the location, and the backstory before ever putting pen to paper. We always prefer to be involved in creating the story behind the brands, not only the aesthetics that follow. Working with the client on Uma Nota reassured our passion for this aspect of the business, one that we intend to foster and grow as part of The Odd Duck ethos.
Thank you, Asmaa! We wish you and your team well on future projects! •
