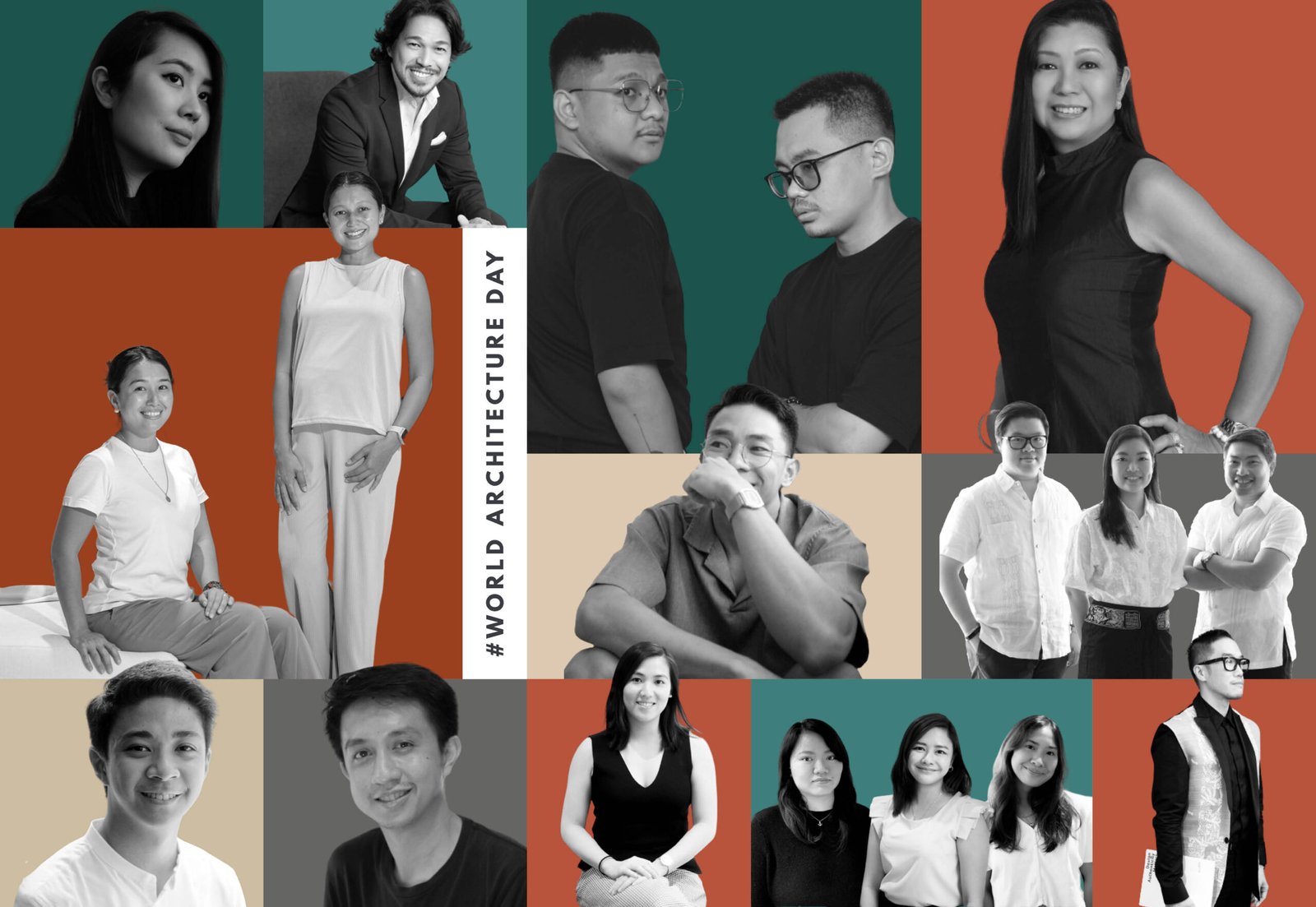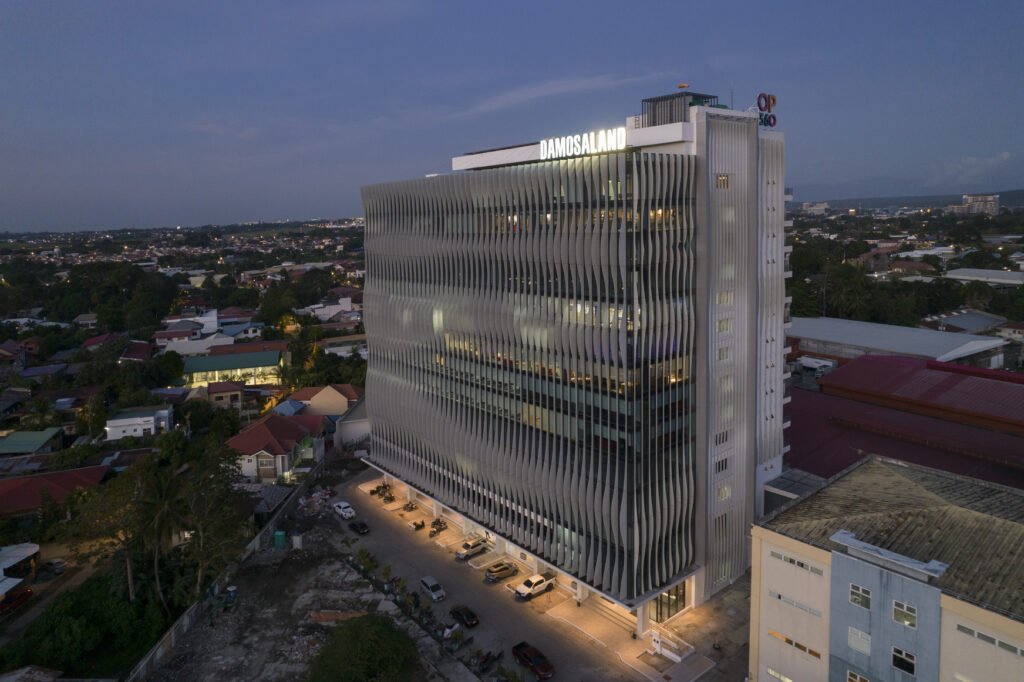Introduction and Interview Patrick Kasingsing and Gabrielle de la Cruz
Images Featured architects
Instituted by the International Union of Architects (UIA) in 1985, World Architecture Day is an annual celebration held every first Monday of October in parallel with the United Nations’ World Habitat Day. UIA announced that this year’s theme is “Architecture for Resilient Communities,” with the discussion seeking to emphasize the capacity and responsibility of architecture “to create viable community life and open an international discussion on the relationship between urban and rural areas in all countries.” This theme was also chosen under the frame of World Habitat Day 2023’s “Resilient Urban Economies: Cities as Drivers of Growth and Recovery” theme.
Kanto joins the conversation by inviting a diverse set of Filipino architects to share their relationship with their craft, answering UIA’s call to continue the discussion on the said theme “and encourage territorial and urban planning concepts and policies that enable architects to develop innovative solutions and design viable buildings and public spaces for resilient communities, aiming to humanize all types of urbanization, respect cultural heritage and restore the relation to nature and biodiversity.”
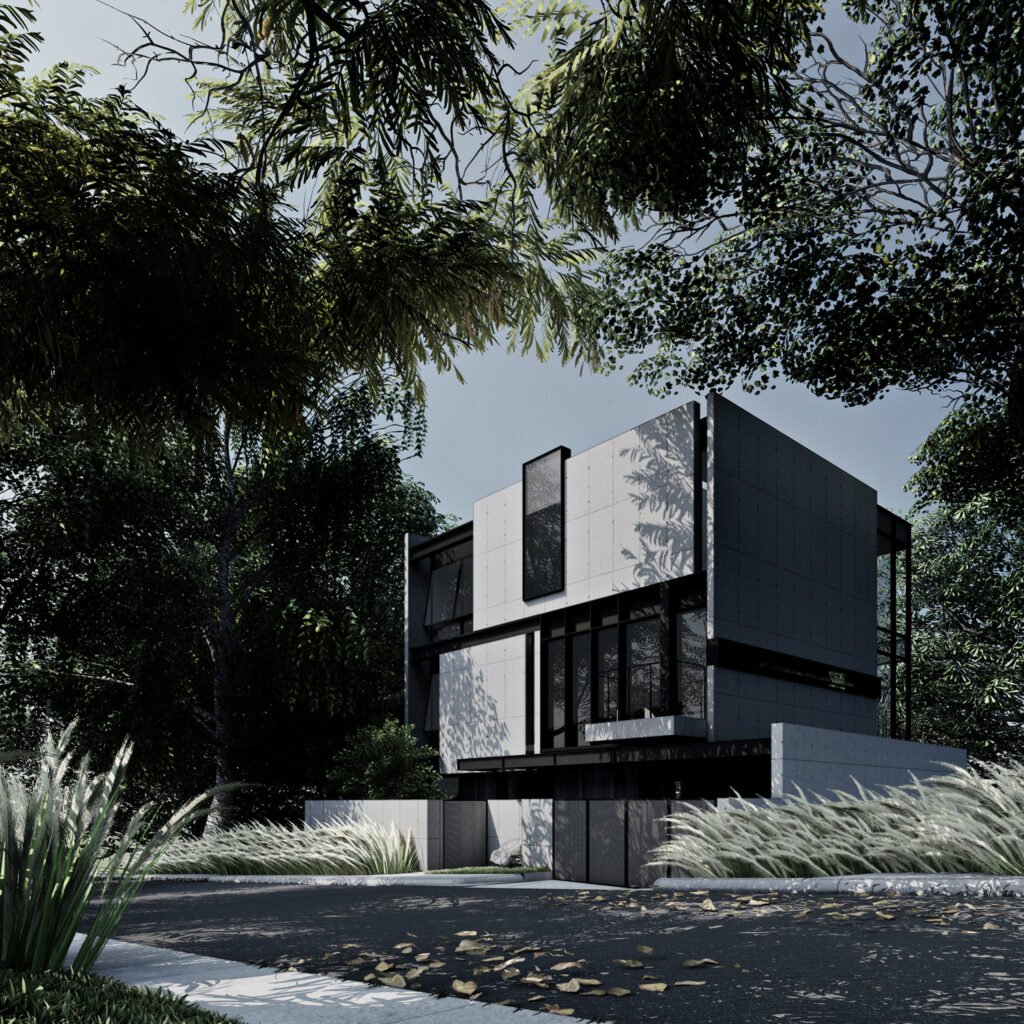
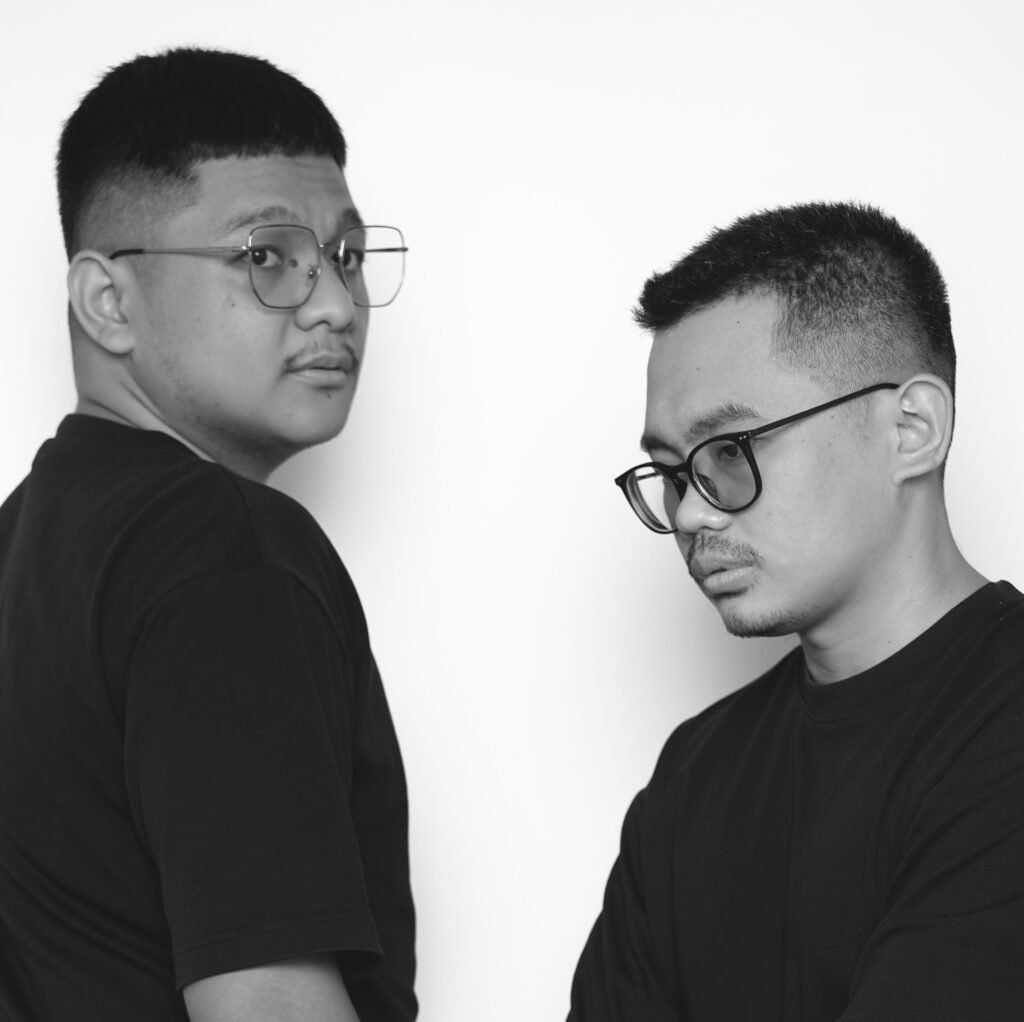
What does architecture mean to you as a professional, and how do you believe it shapes the world we live in?
Alt+38 Design Studio: Architecture allows us to see life in different ways and to understand it as much as possible, including its complexities. These perceptions help us create meaningful narratives that result in tangible architecture with intangible effects that shape the environment. As the saying goes, we are products of our environment. As designers, we should always dream of a meaningful and beautiful one.
Commonsense Studio: Architecture is everything you can see, feel, and touch in the built environment. What makes it special are the little moments that one experiences within a space or place. Whether it be a big or small impression, the emotions we feel by being in a space that was designed with intention become embedded in our memories.
As architects, we create these experiences by sensibility. We are curators in the sense that
we have to find the balance between constraints and opportunities, the myriad of factors that
come into play in the design process. We curate and put together the physical, logical, and
emotional realms in response to a certain need at a certain point in time.
Edwin Uy Design Office: Architecture embodies the space, shape, or form and the facades of a structure. This encapsulates a rather large impact on the environment’s context to the place it is built whether it is in a city, a town, or even in an isolated location. The minute the plans are drafted, architecture affects the way we live. It provides visions of the present and the future. Even for myself, as an architect, other architect’s architecture also drives a conversation about their architecture and how their solutions or their way of thinking works or not. We may not totally agree on every matter but the point that it is being discussed, it is already shaping the way we live.
MEDE Architecture: We see architecture as a place for solutions and making things better. A place for great stuff to happen. Immersing ourselves in the stories and complexities of our clients and communities allowed us to realize where its footing should rest. Architecture will always be exciting for us. It has the power to inspire and nurture. It shapes our world by being a constant presence in our lives. It is malleable enough to represent our intentions, values, and aspirations.
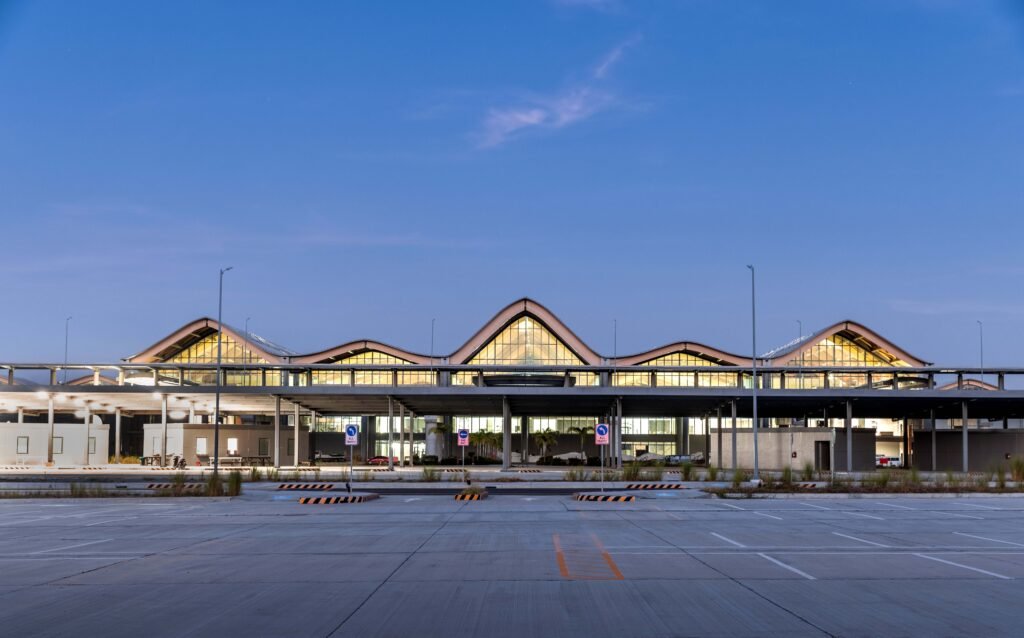
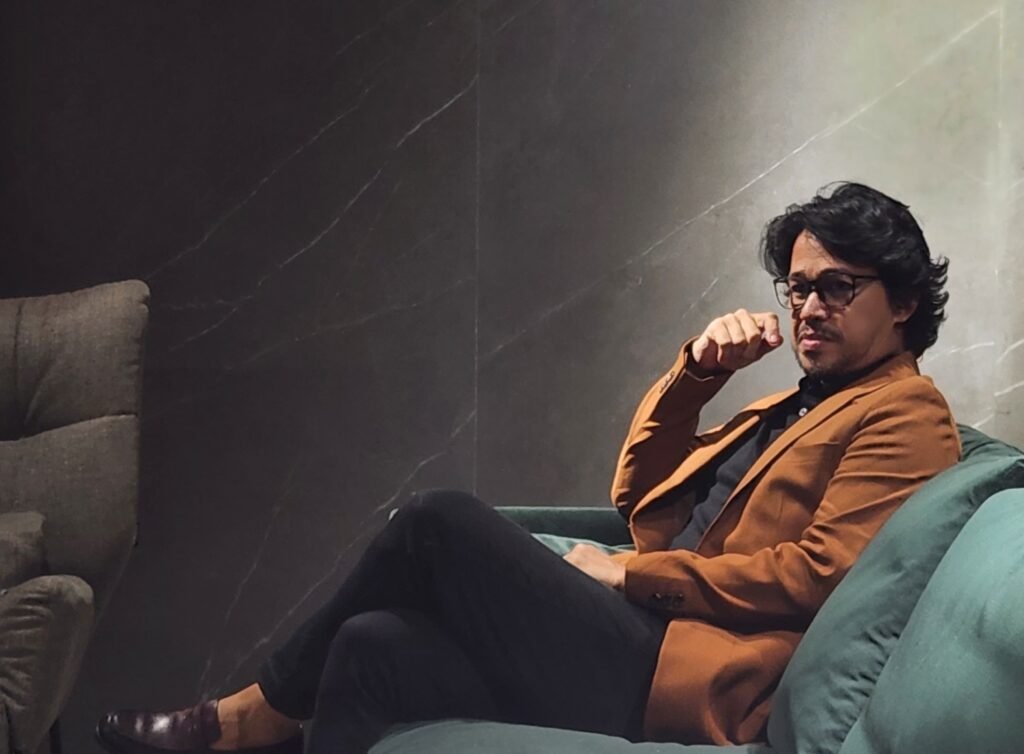
Royal Pineda+: Architecture is our tool to betterment. It should be an organic response, an interpretation that makes sense to its place and most especially, to its people. It is the most obvious measure of the status of a place, country, or civilization. Because architecture is powerful and goes beyond creating shelter, architects carry the responsibility of melding things together and expressing humanity through our work.
San Studio: Almost ten years ago, I came across this line from the book “Thinking Architecture” by PeterZumthor—“Architecture has a special relationship with life… it is an envelope and background for life which goes in and around it”.
When I think of architecture shaping the world, I don’t think of the grandiose or the epic, of architecture saving humanity. I like to think of the mundane and the ordinary—of people going about their everyday lives in the confines of what we call space; of rooms children grow up in, of places we go for expression, for clarity or for peace, of environments that help us prosper and thrive. How truly humbling to be able to, albeit subtly, create this kind of relationship with life for a living.
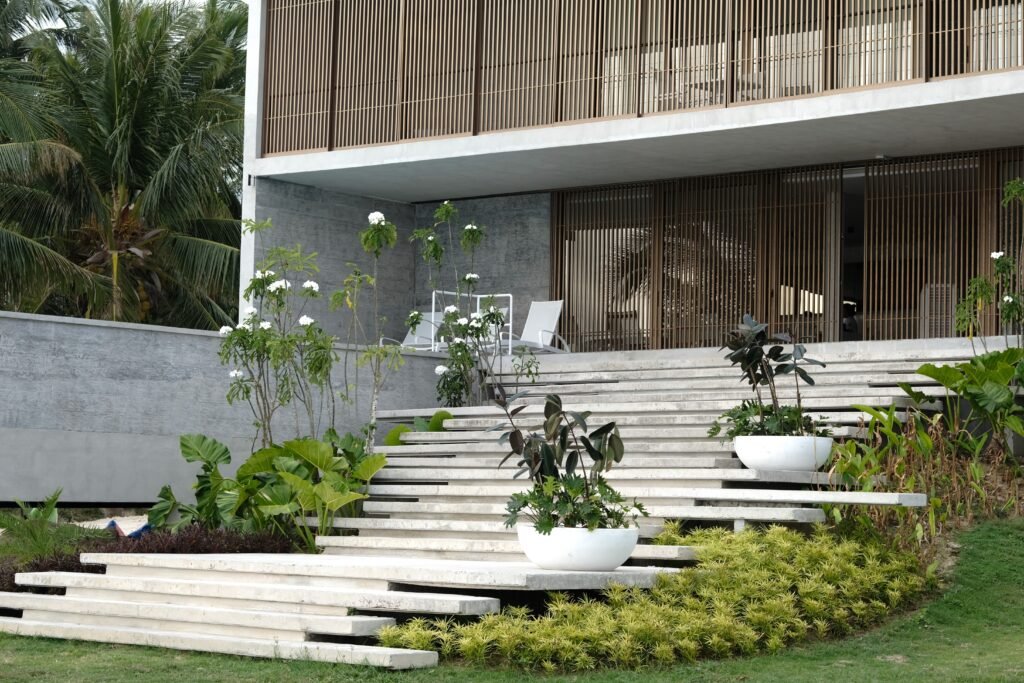
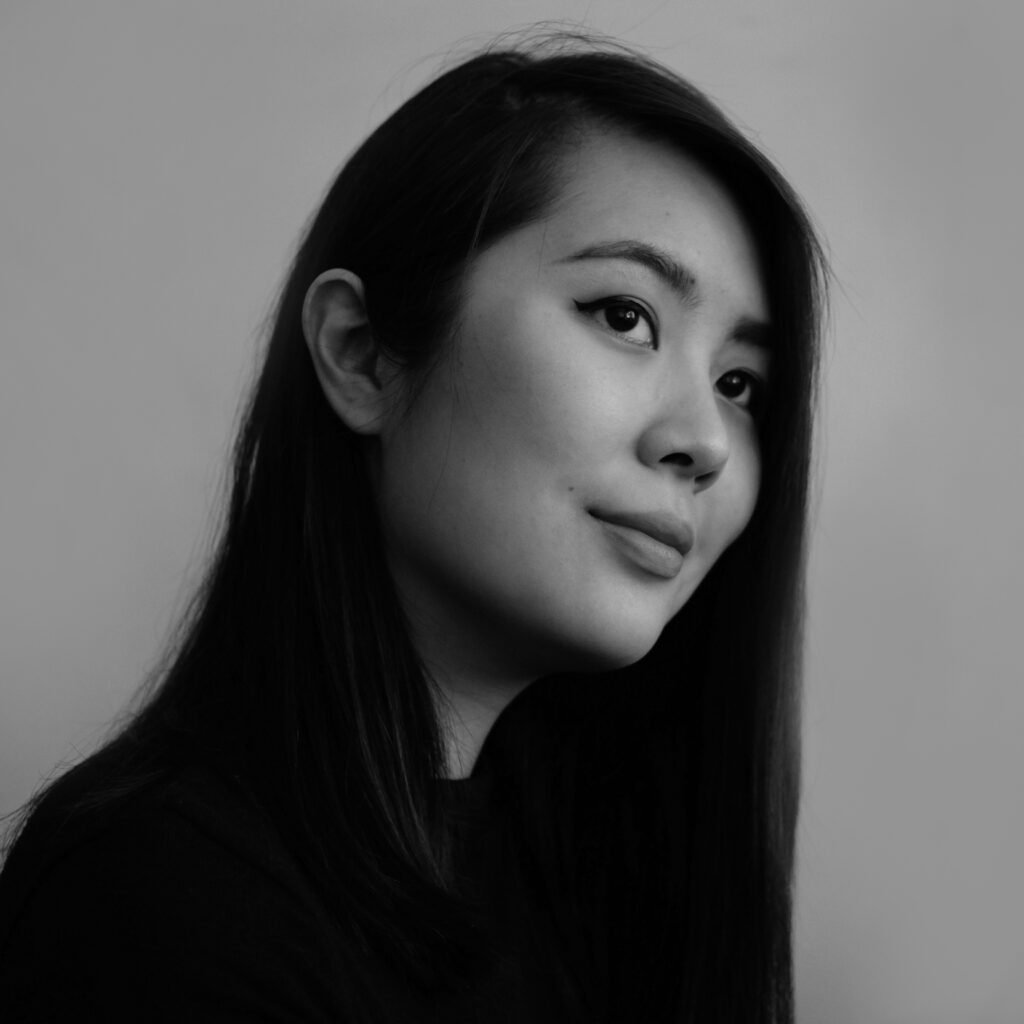
SLIC Architecture: The soul of a space is something that interests us because it is felt rather than seen. One can enter a room and have their mood completely changed by its atmosphere. Form and function can create a protective environment but truly great work has this ‘je ne sais quoi ’about it. This soul is something we have glimpsed in our travels, it goes beyond aesthetic taste and is the essence of timelessness. It is admittedly not a simple feat but we strive to awaken these emotions in the people who experience our work.
Studio Yang: To design space is a privilege and a matter of knowledge. It grants architects the unique opportunity to meticulously study a location, discern a client’s specific needs, and navigate the intricacies of a given context. A good architect strikes a balance between proportion and space, leveraging expertise in building structures, systems, and material execution in the process. Amidst all changes including technology, the enduring quality of architectural spaces persists. Once constructed, they wield a lasting influence on their users, becoming integral parts of their experiences. In my opinion, the hallmark of exceptional design lies in its subtlety.
Good design works effortlessly, creating seamless experiences and improving quality of life while inciting feelings that elevate everyday life. Poor design on the other hand is glaringly obvious, capable of detracting and compromising the experience, ultimately hindering functionality and creating discomfort. Architecture not only defines physical spaces but also profoundly shapes the way we interact and perceive the world around us, for better or worse.
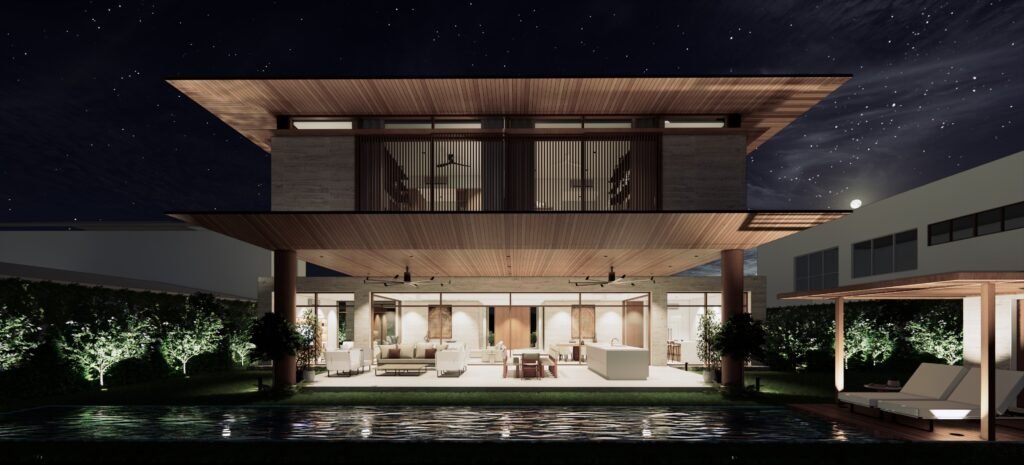

In your view, how can architecture bridge the gap between innovation and preserving cultural heritage? Can you share an example from your own work?
Edwin Uy Design Office: Architectural solutions may not show an obvious gap, tied to the story of a project. How we see it depends on the designer’s vision, but different views are valid. It takes deep thinking to connect these. We can symbolically include culture in design, going beyond surface materials. Heritage is a big design option. Right now, I use our cultural craft, like weaving, a kind of small-scale architecture that shapes materials in three dimensions.
Jeric Rustia: Working briefly in Disaster Risk Reduction and Management and doing research on our pre-colonial architecture to come up with design guidelines for disaster-resilient structures. We realized that most of our vernacular and traditional architecture had a stronger language of resilience with respect to our climate as compared to the structures we have now. We also came to realize that innovation and cultural heritage aren’t two opposing forces in our practice—they go hand in hand. I keep that in mind in designing every renovation and furniture project I get. Like what endemic wood can we use now and how much can we challenge its properties? What are the things that we can keep in the existing structure and pieces and how do we appropriate them to the current needs?
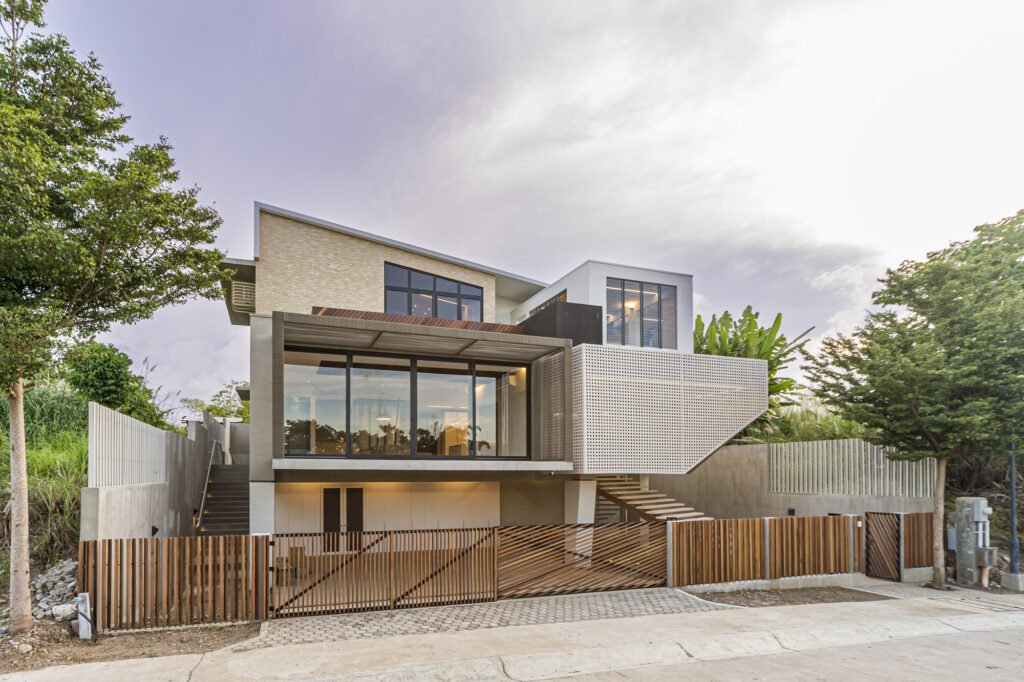
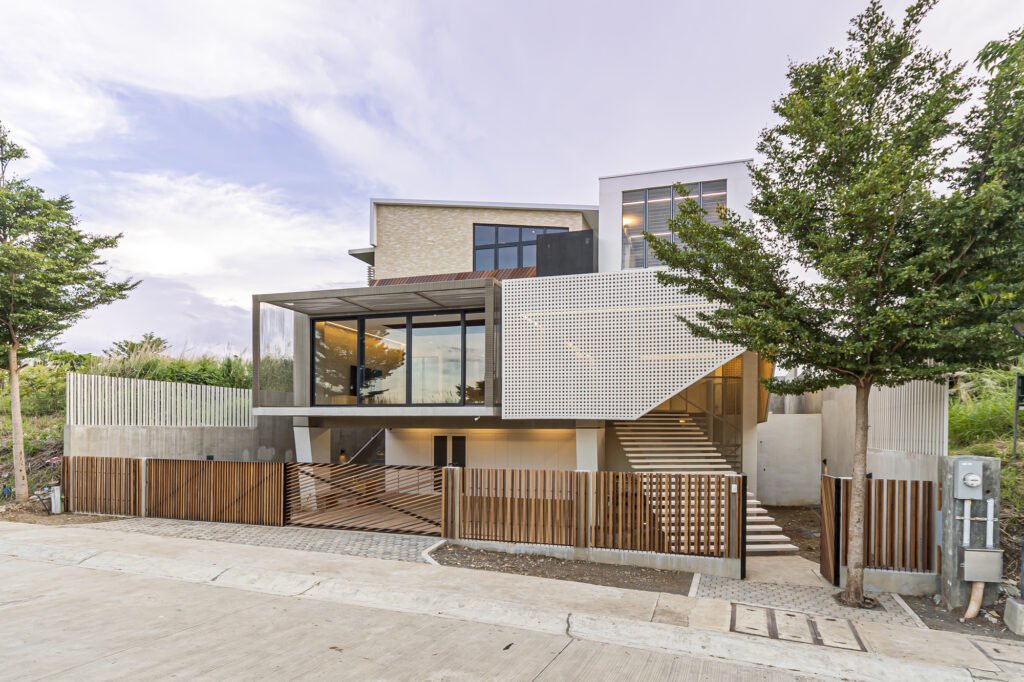
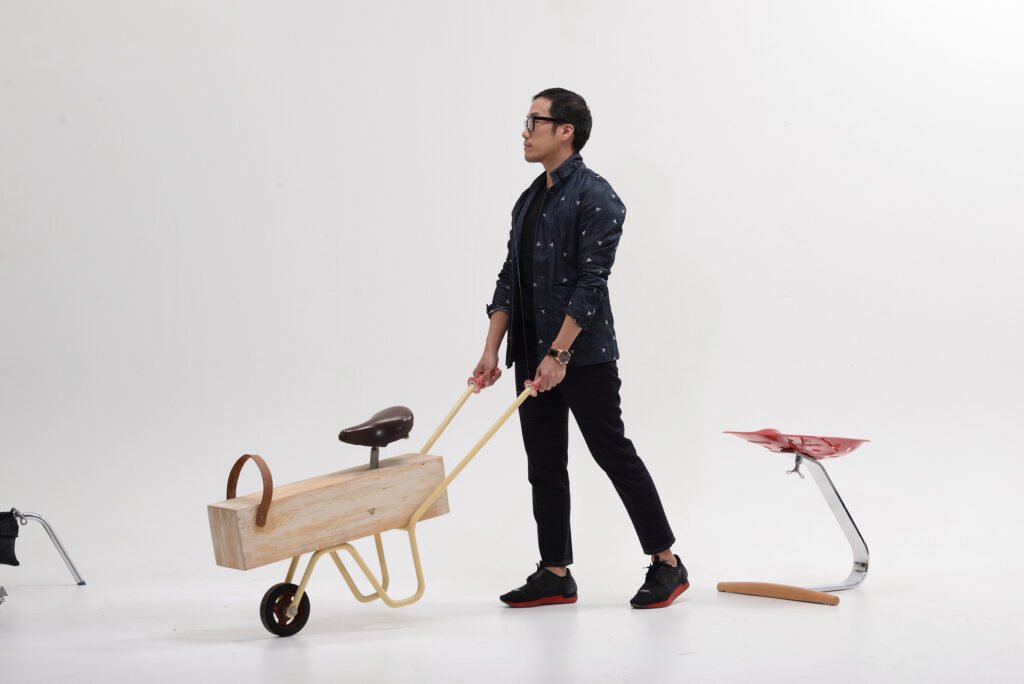
MEDE Architecture: We should allow more heritage structures to live on! Not only does the process of preservation allow one to propose new creative solutions, but it’s in the immersion with these should-be-priced structures of ours that we can find innovations from the past.
Our recent work for a proposal entry for Torre Rinalda, a ruined tower in Southern Italy, allowed us to immerse ourselves in the fabric of an old coastal protection system. The necessity that brought the towers to life informed our reactivation solution in integrating the towers back into their community. It’s a different work dealing with heritage structures, which are mostly very delicate. It will make you rethink conventions and open up possibilities in design and construction.
Another related story, though not a project of ours, is that shipbuilders were tapped to help our all-steel San Sebastian Church renovation. A solution that bridged industries as well.
Studio Yang: It all comes down to respecting spatial context. Our country has been at the receiving end of colonialism for centuries; the effects of the American occupation profoundly influenced our architectural production and modern perception, with Western modernization often seen as the beacon of progress.
Drawing on China and Shanghai as an illustrative case is a testament to the interplay between modernization and the preservation of cultural heritage. China’s urban revolution is marked by a deliberate shift towards modernization, driven by tabula rasa – the physical ‘razing’ of the existing urban fabric, with much of Shanghai’s historical character replaced with the influx of Western architects and architecture to create “a city of the 21st century.” Today however, there is a growing consideration of nostalgia in the architecture of Shanghai, as a collective response to its rapidly changing urban environment. The presence of spatial nostalgia has been a recent phenomenon perpetuated by architects and developers attempting to preserve a sense of Shanghai’s historical urban fabric, in answer to a collective clamoring toward the city’s past identity as well as the rise of a tourist appetite that seeks a packaged past. Having worked at Neri&Hu in Shanghai in 2019, I greatly admired the office’s central philosophy which weaved historical nostalgia with the contemporary in their work, where adaptive reuse was a central tenet.
I believe it is imperative to redefine Filipino design by assimilating global ideas within our local context, rather than merely substituting them. In my view, this approach offers a nuanced way forward, eschewing innovation for novelty’s sake in favor of more thoughtful and culturally sensitive architectural practice.

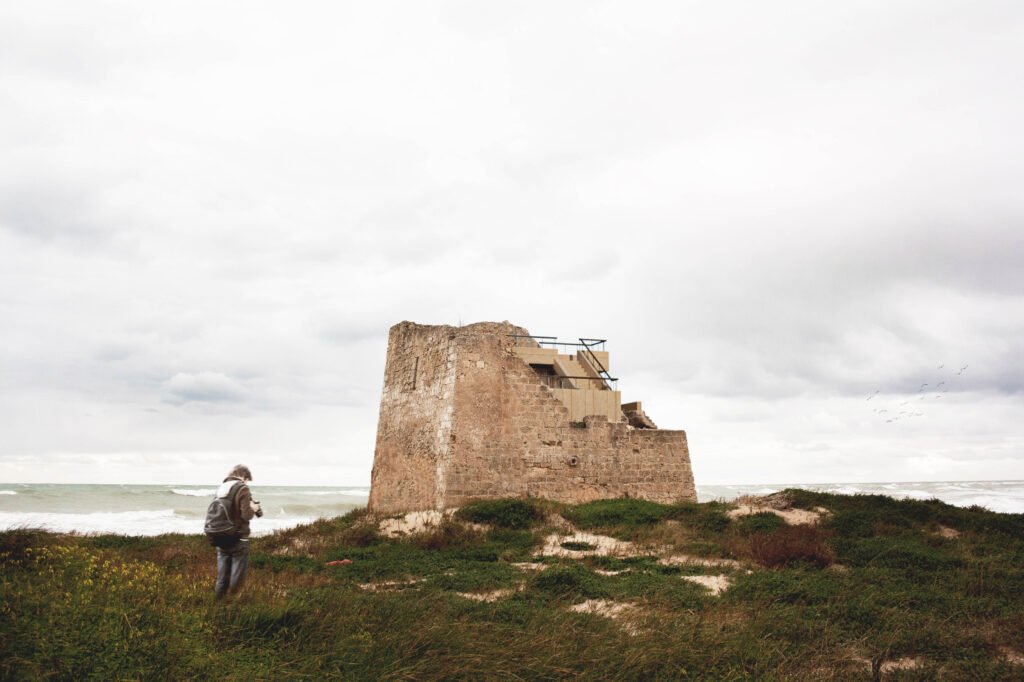
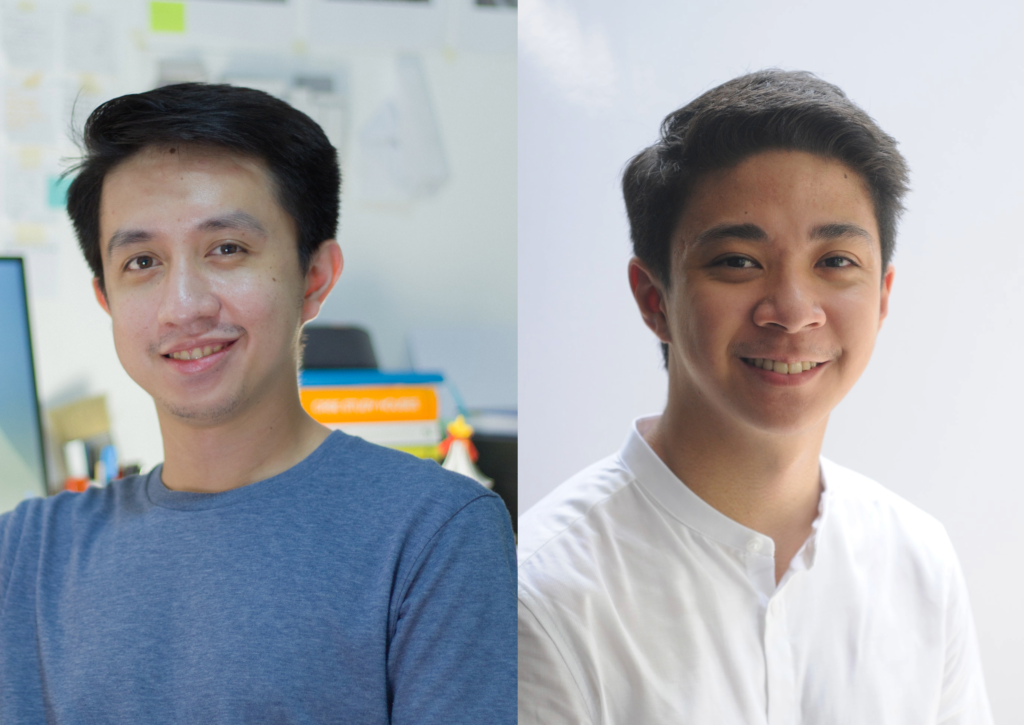
As architects, you contribute to the sustainable development of cities. How do you envision the role of architecture in creating more environmentally conscious and resilient urban environments?
Commonsense Studio: Architecture isn’t only about creating new places and spaces. It also encapsulates the renovation, restoration, or adaptive reuse of an existing building in a city. Whether it be to reuse a building from a fire station to a mall or a warehouse to a residence, the act of reusing what once was is also a sustainable approach.
When the pandemic hit in 2020, we wondered what would happen to the now-empty parking structures in the business districts. How these spaces could be resilient and benefit the community instead. COOP was born out of this need to reactivate a city during a lockdown. We explored how these structures could become some sort of neighborhood catchment of services for a more accessible city while adding more greenery and economic growth without having to build something new.
Edwin Uy Design Office: Architecture should evolve and the only way for this to happen is by way of looking into the past solutions that will help find better approaches in order to achieve a better result. Constant observations of our ever-changing environmental circumstances would be one of the important things we as architects need to focus on. We cannot just rely on seeing other practices and use or adapt them to our region. Each urban environment is unique and the solutions thereby need to address these individually.
Jeric Rustia: Architecture, and any building design profession, should always be viewed as a service to its people, their culture, and the space it takes over. And accepting the fact that it can take away more than it can add is a step closer to creating an ideal and resilient future. The only way for architecture to not be something that endangers nature and people, is to ask: What am I taking away from this? What opportunities will I remove from the context, senses, and history? And is it worth it?
MEDE Architecture: Architects, in strong collaboration with allied professionals and industries, have the toolset to make sure our work is produced with the utmost sensibility. We should not allow solitary structures that splurge to the detriment of the immediate community. Our shelter and streets should have the agenda to nurture and secure. Cut bad building habits, establishing inclusive and forward-thinking systems, improving material specifications, and relying on locally sourced expertise are some that come to mind in relation to the production of architecture. As Filipinos, malasakit is a great thing we should develop too, especially for the most vulnerable people in our cities.
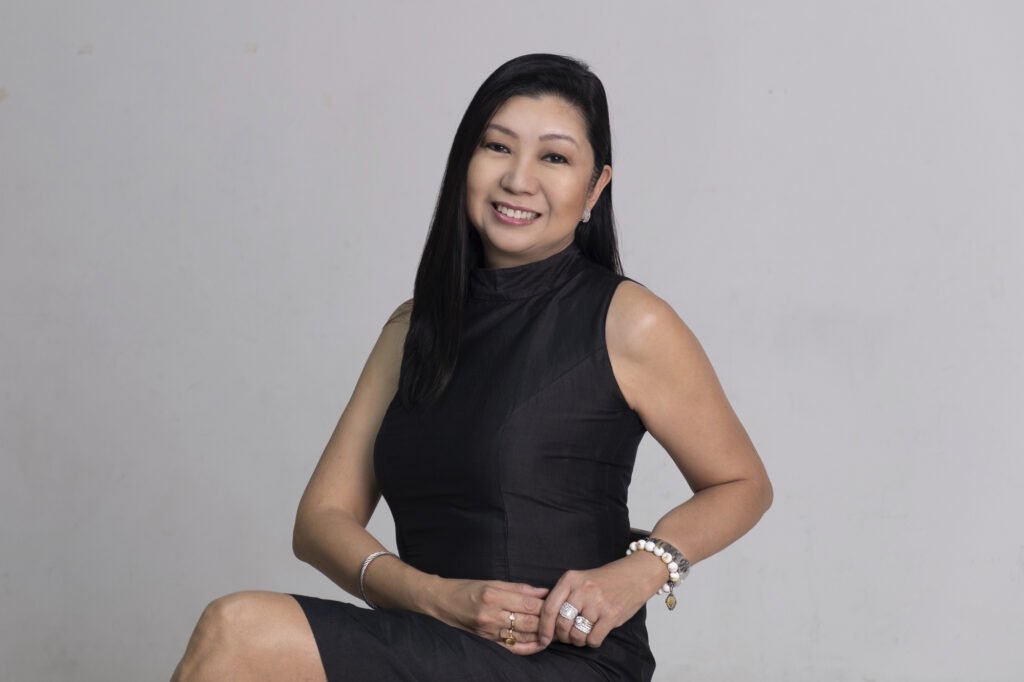
PDP Architects: To be alongside architecture, you must always embrace the earth and not subdue it. If you do not work with sustainability, then your architecture will not only lack purpose but also lack a future. We also do not define sustainability by slapping greenery in our architecture, we have to measure using tangible and intangible metrics.
Architecture is one of the first ways of community building. We often hear of the macro-to-micro approach, but we can also apply the micro-to-macro perspective. How can one typology influence and inspire its immediate community? How do we do it well enough for it to be sustainable to affect its surroundings and to become more holistic and realistic? Good architecture should also stand with good master planning. This will yield better approaches to future communities.
San Studio: Sustainability in this day and age is probably less about longevity and permanence. It is about a building’s ability to adapt to change. As architects, one of the ways we can contribute to this is by learning to design with building methods that are flexible and versatile. One of the ways we have explored this as a firm is by designing with prefabricated systems and methodologies. For instance, with precast concrete, we are able to design using discrete components, that can be assembled, disassembled, recycled, and rearranged with little damage, through time. Because assembly is akin to a Lego-like system, structures can be built very quickly with little environmental impact. To design with parts is also a way to design mindfully because construction waste is significantly reduced. While there are certain limitations, the challenge then is to use these limitations to fuel creativity.
SLIC Architecture: We firmly believe that the biggest contribution architects can make is to take the lifecycle of a building seriously. Meaning before taking on a project one must think about the impact its construction will bring and what happens after it has reached the end of its intended purpose. Demolition is not sustainable and yet it is seen as the only endpoint. Circularity is more difficult but it’s where true sustainability lies.
Studio Yang: Architecture is inherently both powerful and powerless: it is in a unique position to shape environmentally conscious and resilient urban environments, but is powerless without the government institutions and private capital that allow it to do so. The challenge at hand is fundamentally a social one, transcending the realm of design alone. While architectural innovation can certainly play a pivotal role, it cannot single-handedly solve the complex issues we face at the scale of a city. It will take a concerted effort from many stakeholders and a shift in sociopolitical structures to be able to respond in an adequate way. It is my belief that only through a collective commitment can we foster a cultural shift towards creating meaningful change within urban environments that are both environmentally conscious and resilient.
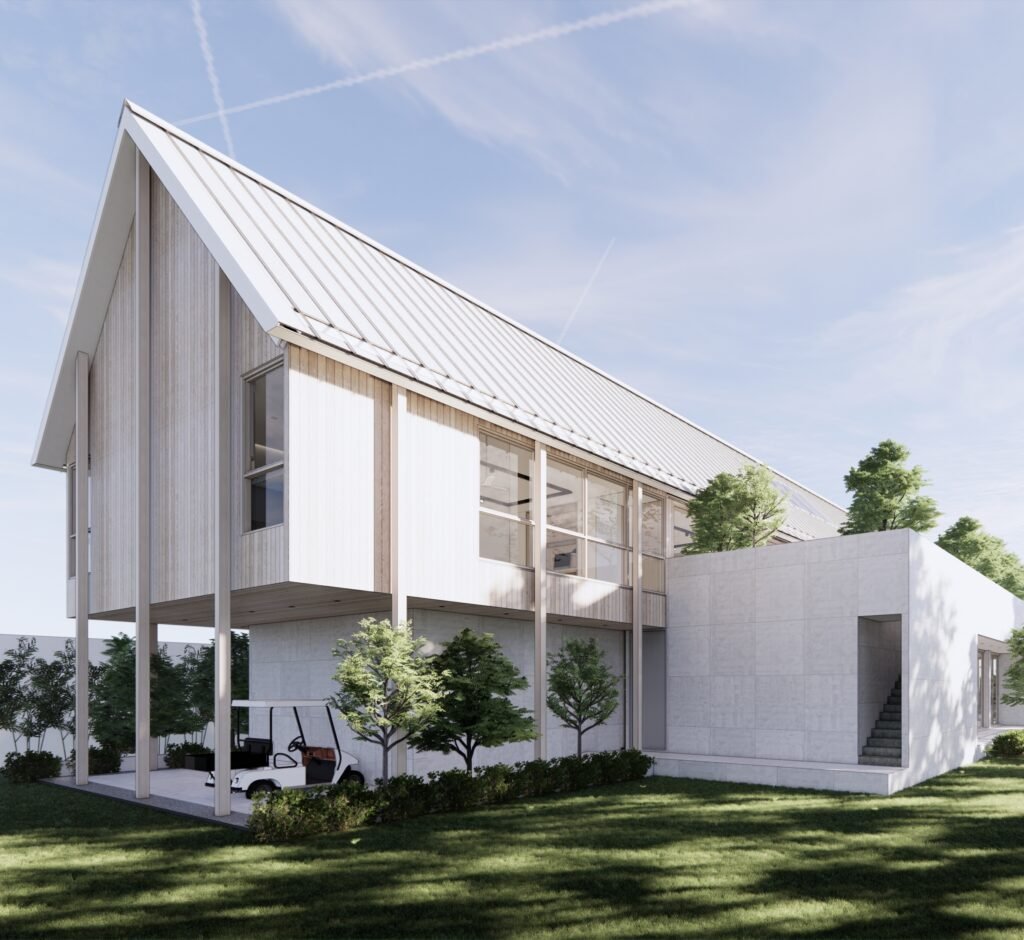
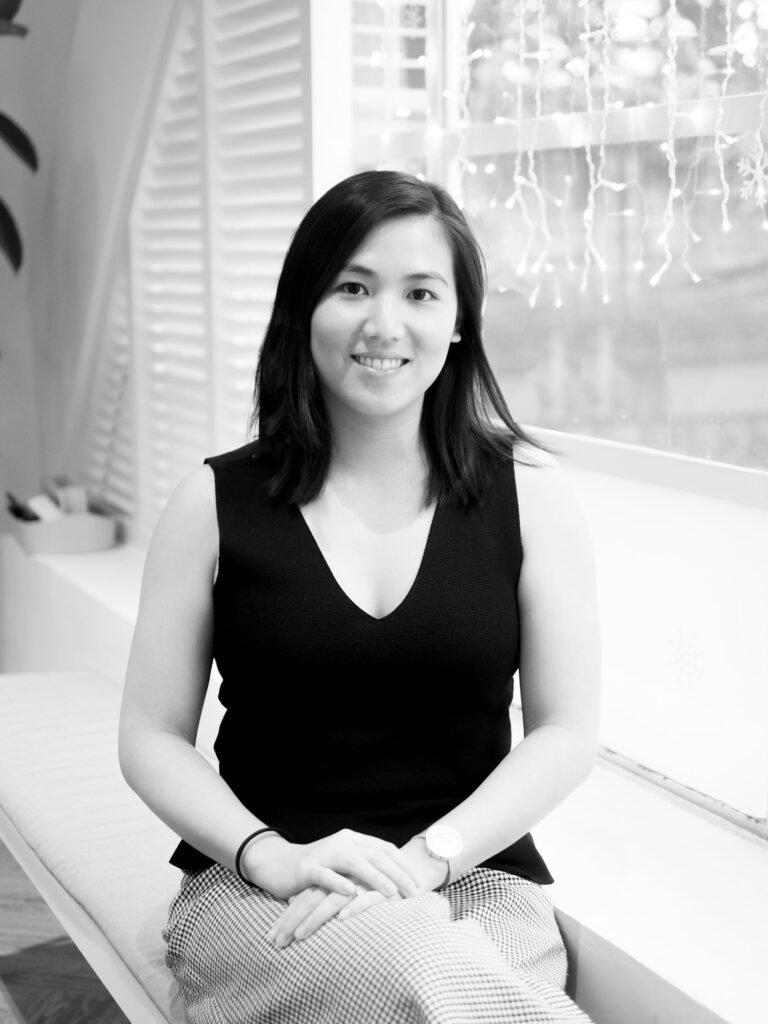
Architecture often reflects societal values and aspirations. How do you approach designing spaces that cater to diverse communities and promote inclusivity?
Alt+38 Design Studio: When designing new spaces, we usually start blank and empty. It is important that you do not have a preconceived notion of how you want your design to be. Ask questions. Talk to people and listen to their wants and needs. Gather data regarding the existing site conditions that might affect your users and their community. Once you pay attention to your users, you start building a context that will help in your design. When your users feel at ease with the space you designed, that affects their overall health and well-being.
Edwin Uy Design Office: Critical thinking towards the community and its surroundings. As I have said, context is important as solutions for other places do not necessarily work for us. Culture is one driver that needs to be heavily considered when it comes to societal considerations. I have since living in two countries, Switzerland and the Philippines since the pandemic and I have observed that the architectural solutions that work very well for inclusivity will not work in our setting. The cultural differences become more noticeable when one spends longer periods of time. When we travel, we appreciate things and ask why we cannot do it here in the Philippines, perhaps these solutions will not work for us. Hence, we have to dig deeper and ask critical questions as to how to address this in the context of our region.
Jeric Rustia: By listening. Architecture is a practice that talks a lot. But before you say anything that would matter, you have to spend a lot of time listening. What makes people comfortable? What makes them uneasy? What can you introduce or take away that can offer relief? Those are things you can’t assume. You have to listen and empathize.
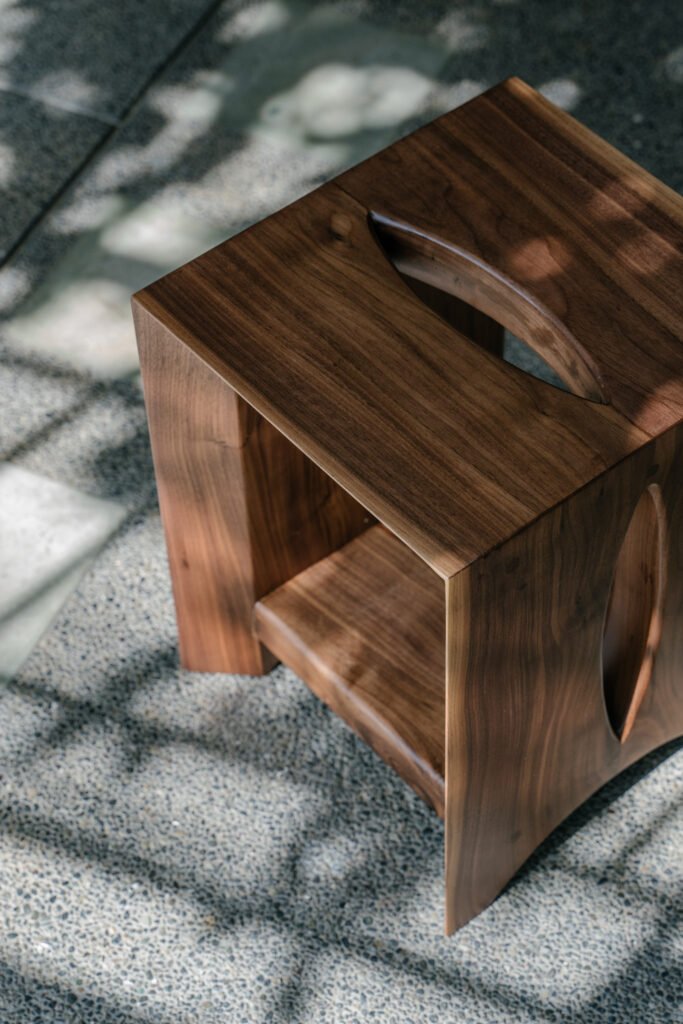
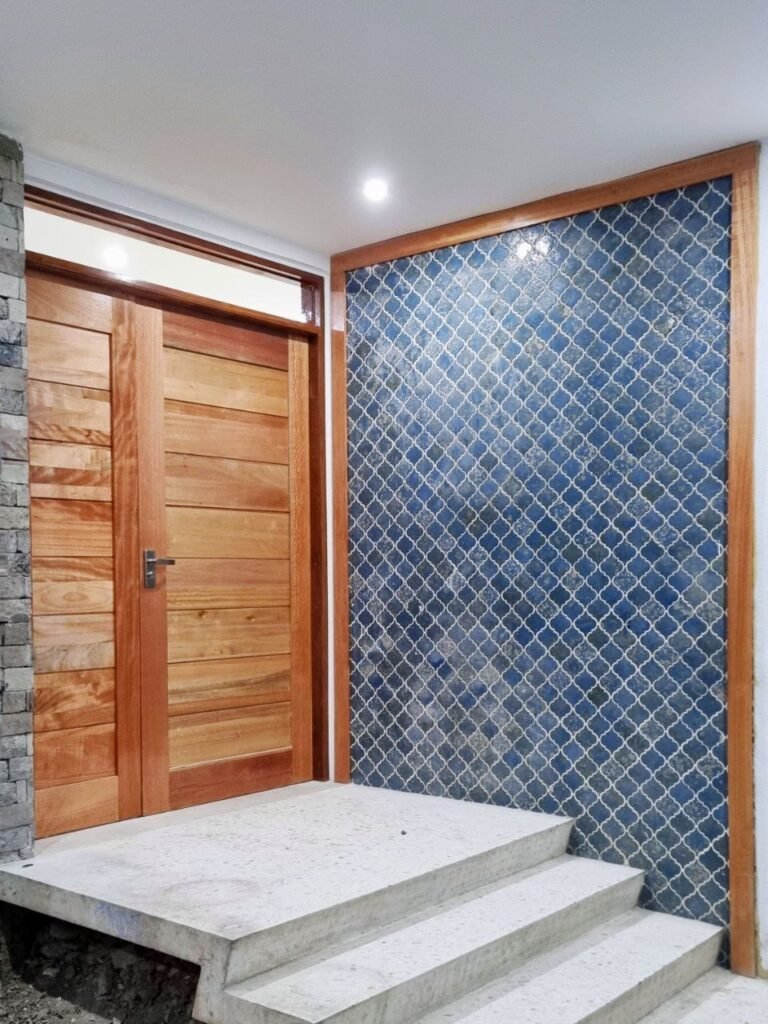
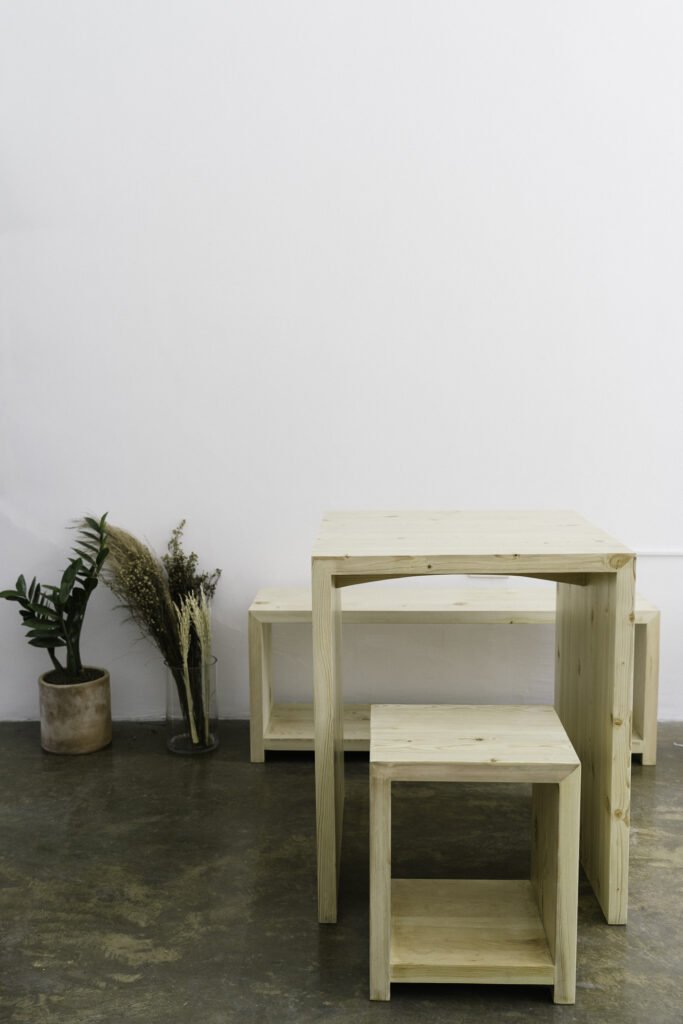
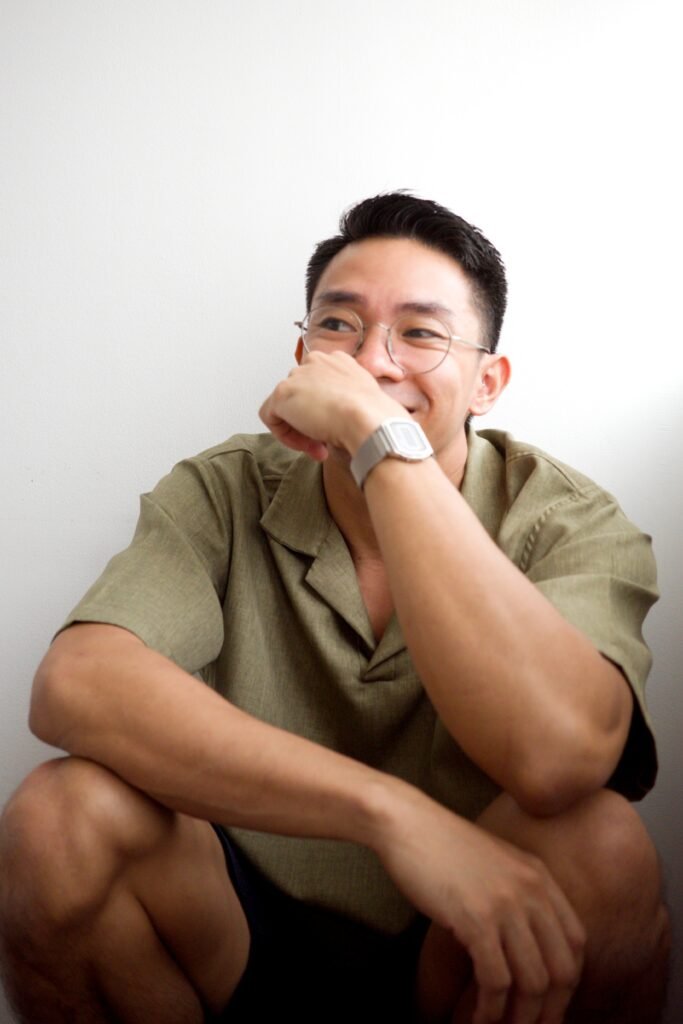
MEDE Architecture: By listening and honoring the heart of the matter. It is important to allow stakeholders to be fully engaged in the process. It is in the best interest of the project to have voices be heard and allowed to shape the building that resonates with them. Enough with gatekeeping the design process because our work is inherently collaborative. Our spaces have so much potential, but if only we allow it and are considerate enough about it.
PDP Architects: There is a technical term in universal design called “barrier-free” spaces, which pertains to having no physical barriers for a more open and free-flowing design. As architects, we believe that we should also remove social and economic barriers in the sense that we provide shelter and protection for any individual. Architecture should encompass all the inequities in gender, faith, demographics, financial capacities, and other biases. “Exclusive architecture” should not be a thing. The main driver of design should always be people. The more voices you hear when designing spaces, the more inclusive your architecture will be.
In our firm, we are leaning more now into public spaces such as infrastructure, civic work, master planning, and large-scale buildings. We do not want to merely exist for a specific market. We would like to do work that allows us to serve and influence more and larger communities.
SLIC Architecture: Whenever we start a new project, instead of imposing a certain style on various typologies, sites, and scales encountered, it is a project’s unique character that becomes the starting point for each architectural idea. We love learning about the communities involved and try to instill their specific culture into the work we do.
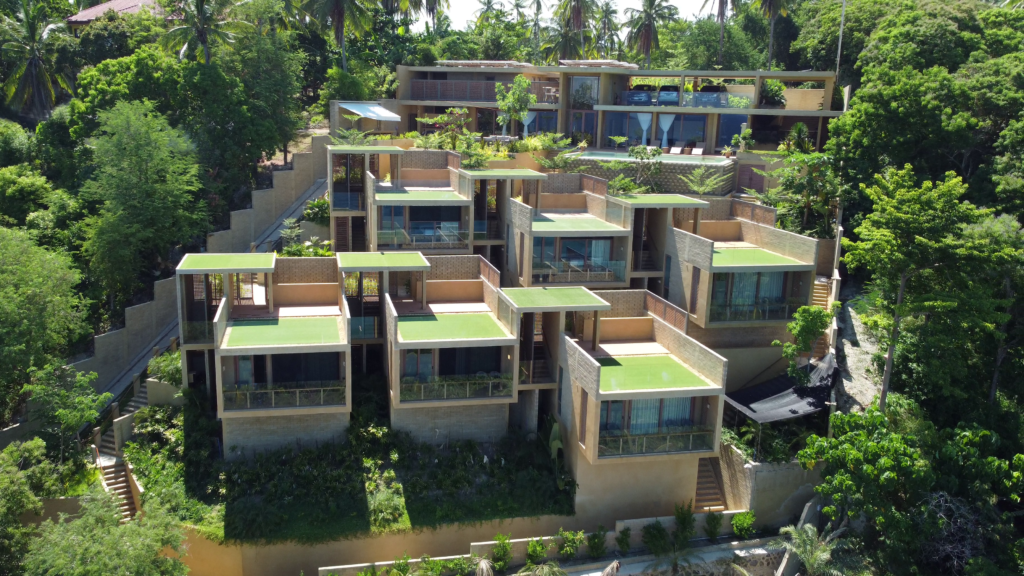
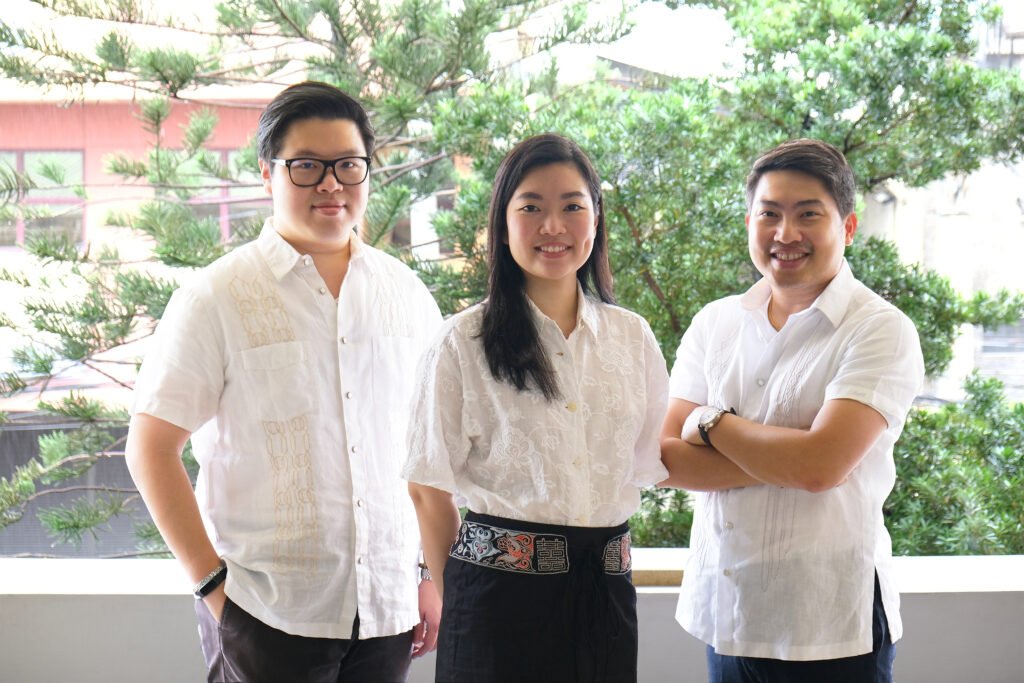
Technological advancements have transformed the way we design and construct buildings. How do you strike a balance between embracing these advancements while preserving the authenticity and soul of your architectural creations?
Alt+38 Design Studio: The use of technological advancements in the Architecture Industry is inevitable just like any other programs or software we are using now. It will definitely give us creative results thus we should always embrace it. But most of the time, Architecture is not just about the results; it is about the process. As a young studio, we give importance to practicing a curiosity-driven design process. We always find joy and fulfillment whenever we discover something new throughout our process. How one element impacts another element or how this discovery will move and inspire you as a designer. Advancements are just tools but it is still the process that will give your work a soul.
Commonsense Studio: The soul of architecture relies on the creativity of the architect, which cannot be replaced by technology. Technological advancements, rather than replacing, work side by side with architecture to make it more efficient. With the advent of AI, generating hundreds of design options in a matter of minutes, helps architects evaluate and understand the problem better. Technology is a tool to enhance the process of problem-solving and design thinking to better collaborate across multidisciplinary teams.
In construction, technology plays an important role in efficiency but the architect has the eye to fine-tune the little details overlooked by these automated processes. It’s the little details that humanize the design and test our creativity.
Edwin Uy Design Office: I am old school. Technology is around but I utilize them when my architectural solution requires it. The fact that I know it is possible is ingrained in my thoughts without consciously adapting these technologies into the way I design things. It is there floating around me and just grab it when I think it becomes a perfect accompaniment to an idea.
Royal Pineda+: We open ourselves up to technological innovations and building materials. Still, it is our architectural principles that will give identity to our work. Advancements such as AI still need prompts and instructions and those will still have to come from us, human beings. The execution such as rendering and drawing perspectives can be done faster through all these innovations, but the vision, ideas, and concepts remain ours.
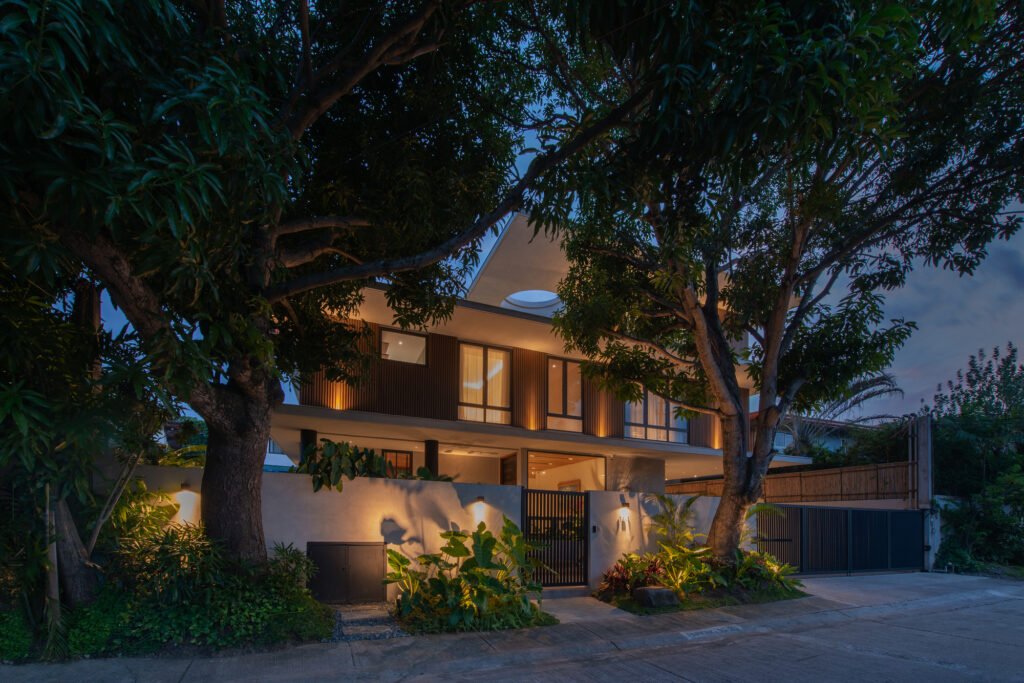
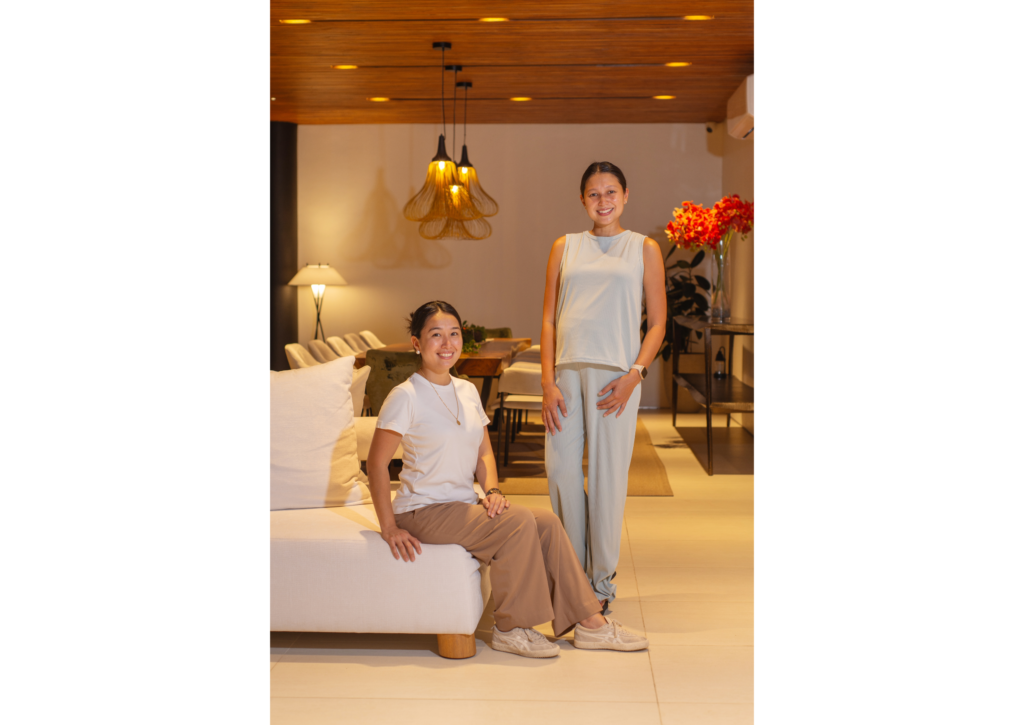
San Studio: There is always this fear that we will lose the essence of what we do with advancing technology. But perhaps it is a matter of perspective. I always say that architecture ends and begins with people. In our practice, we start by communicating with and understanding our clients, and the potential users. Design first and foremost stems from human needs. We end by turning over our carefully designed spaces to the same users, to people. To not lose the soul of architecture is to not lose sight of who we are designing for.
What makes architecture is the meaning imbued in space, and I believe meaning is formed by architecture’s relationship with people. But we must not close our doors to technology that would also help us in the rigorous and lengthy in-betweens—to make our systems more efficient, to document and detail with more speed and accuracy, to make execution more effective, and to have more calculated decisions.
SLIC Architecture: We use BIM technology extensively in our practice and contrary to local belief, its utilization has allowed us to draft less and design more. This is because we consider technology as a mere tool for unleashing one’s inner creativity.
Before the advent of BIM, there was CAD, and before that drawings were handmade. Yet fine structures throughout the centuries have touched the hearts of mankind regardless of what was used to make their blueprints. This is because the soul of spaces are brought forth from human thoughts and emotions. It is the one wielding the instrument that shapes the structure and not the other way around.
Studio Yang: Our practice heavily relies on BIM for both design and documentation. I find that this streamlines our workflow, eliminating the need to juggle multiple 2D/3D platforms. Our drawings, details, and renderings all stem from the same model, allowing our small team to accomplish tasks with the efficiency of a larger one and streamlining the way we work.
Software developments in visualization have played a pivotal role in refining our own designs and fine-tuning the details. We also incorporate Virtual Reality (VR) walkthroughs into our everyday workflow, which greatly enhances our capacity to communicate and collaborate, both with clients and within our own team. Using the right tools and leveraging technological advancements enhances the way we refine and iterate in the design process, creating a more efficient way to bring our work to life. •
