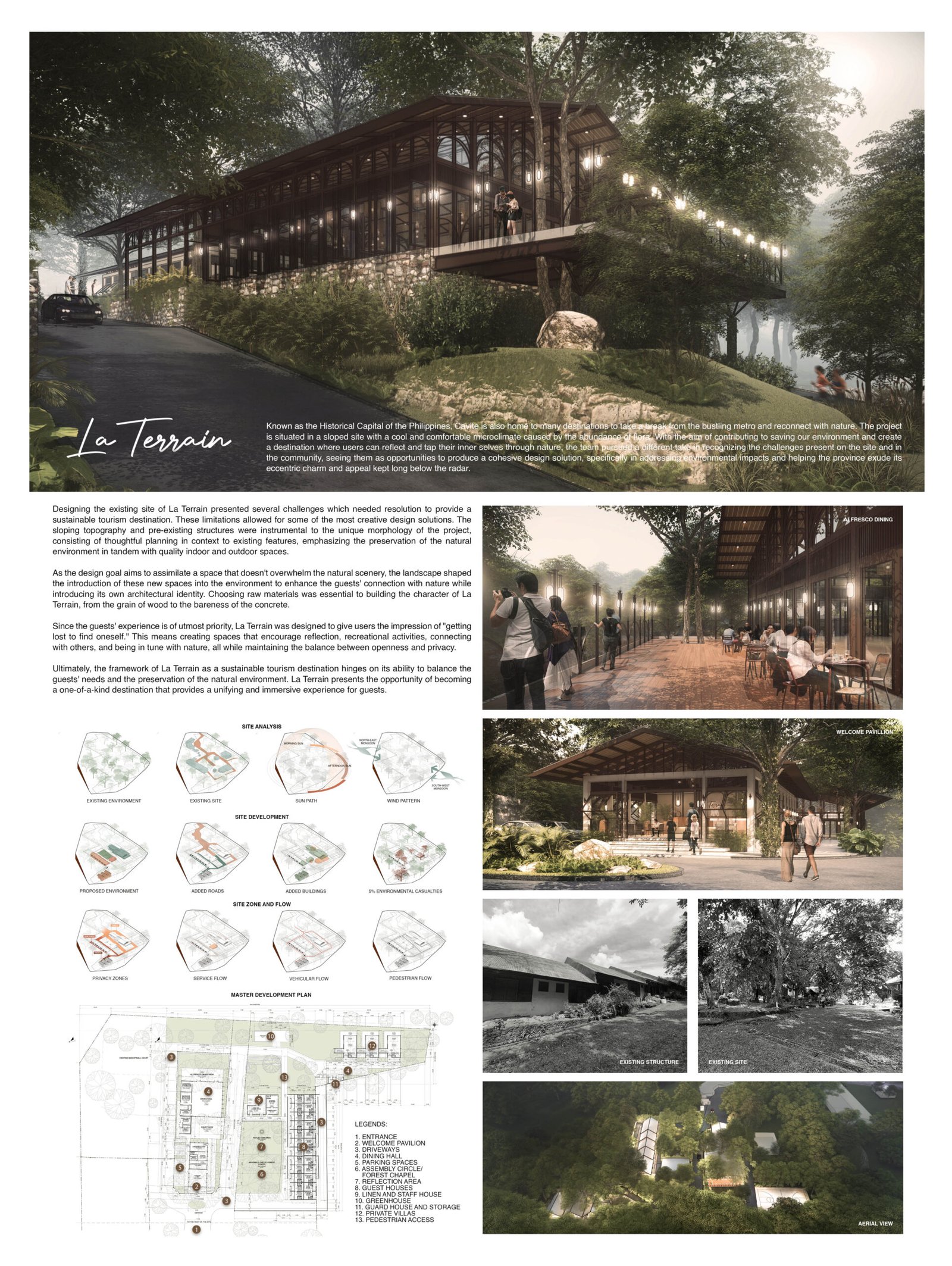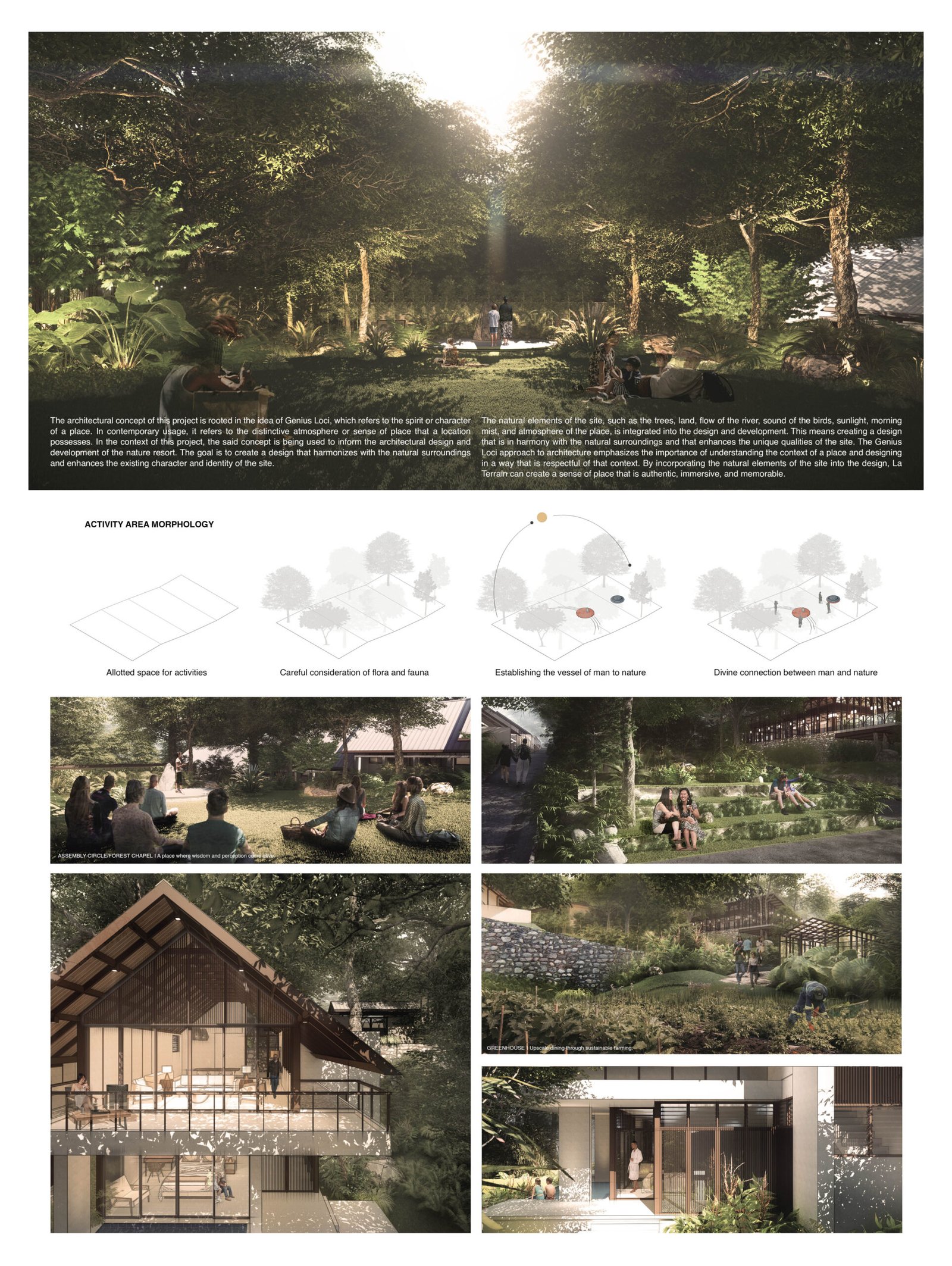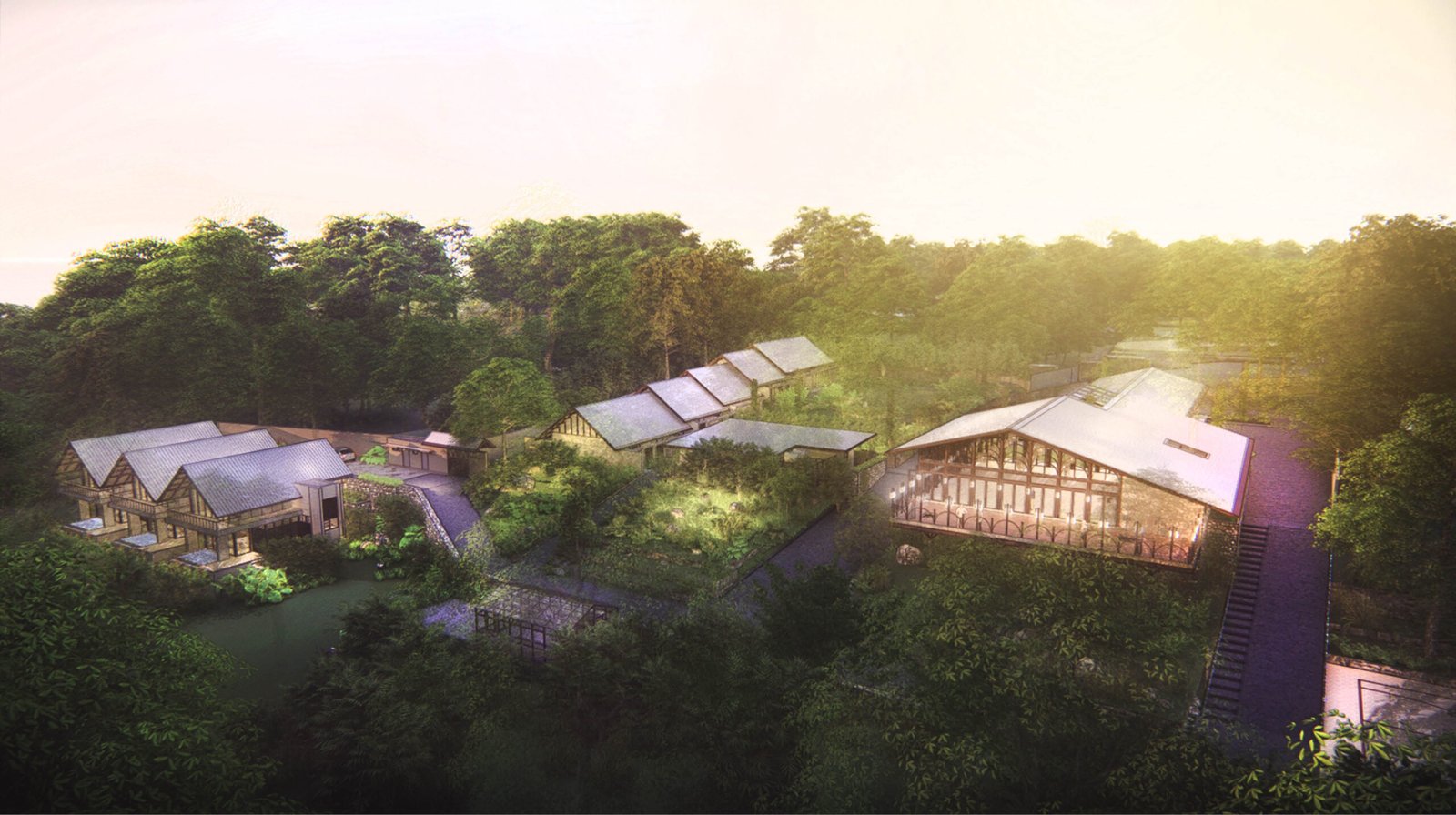Interview Patrick Kasingsing
Words and Images KJHP Design Group


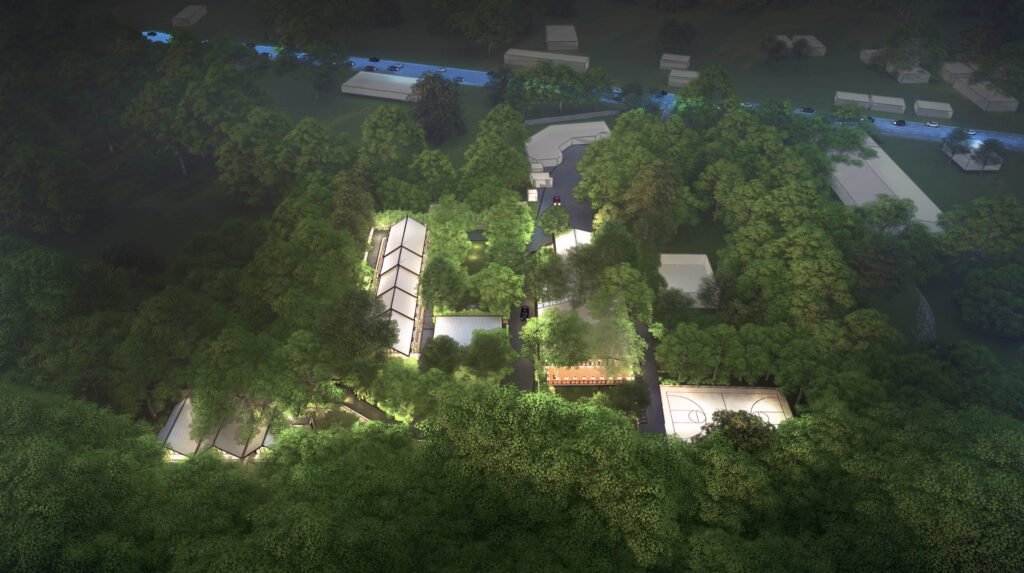

La Terrain Resort by KJHP Design Group
Project description edited for brevity
Cavite, once the historical capital of The Philippines, is the perfect destination for those looking to take a break from busy Metro Manila life and reconnect with nature. The project is located within the city’s still-undeveloped confines, on a sloped site, which has a cool and comfortable microclimate due to the abundance of flora. Our team was tasked with the important objective of helping to conserve as much of the property’s natural surrounds, while creating a space where visitors can contemplate and connect with nature. We also wanted to reveal the hidden charm and appeal of the province as an eco-destination.
Designing for La Terrain was challenging but led to innovative solutions. The sloping terrain and existing structures shaped a project that preserved nature and provided quality spaces. The landscape introduced new areas that enhanced guests’ connection to nature and the project’s architectural identity. The guests’ experience was of utmost importance to the design, which aimed to create spaces that encouraged reflection, recreational activities, connection with others, and being in tune with nature, all while maintaining the balance between openness and privacy. Our architectural interventions are simple and low-slung, utilizing nature’s palette, like wood and raw concrete. As the development’s name suggests, we followed the lay of the land and let nature dictate where our volumes could be located.
The project’s architectural concept is based on the idea of genius loci, the character or spirit of a location. The aim is to create a space that harmonizes with the natural elements of the site, such as trees, land, river flow, bird song, sunlight, morning mist, and atmosphere, to enhance the unique qualities of the location. By incorporating these natural elements into the design, La Terrain can create an authentic, immersive, and memorable sense of place.

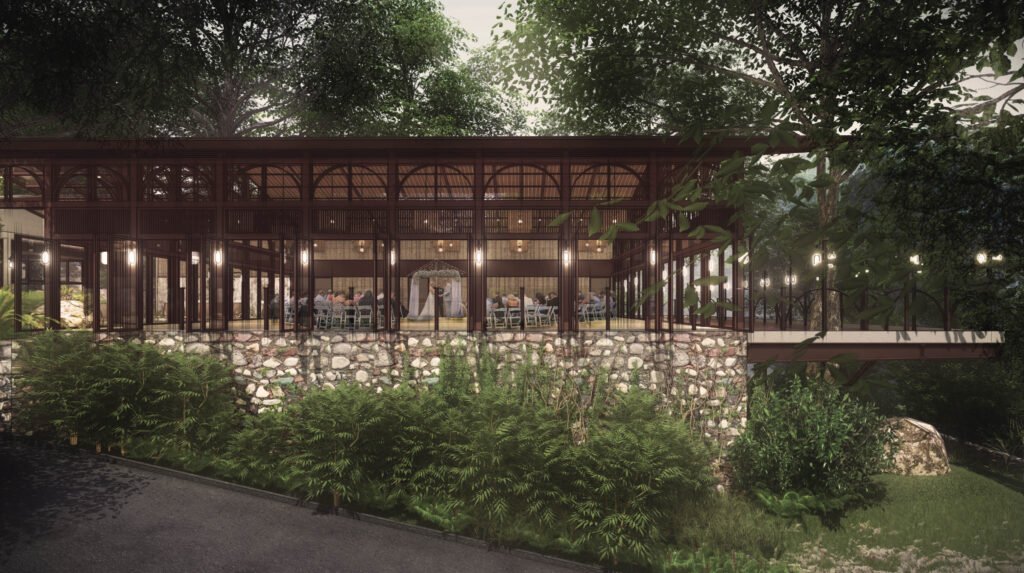
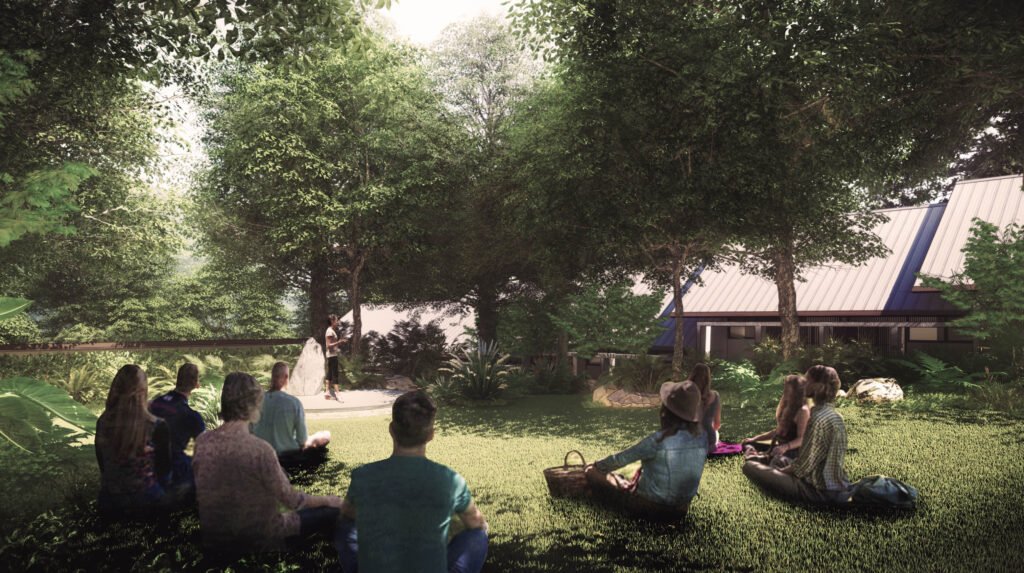
Interview with KJHP Design Group
The concept of genius loci plays a significant role in the architectural design of La Terrain. Could you elaborate further on how this concept influenced the development of the resort and its sensitive integration with the natural surroundings?
Our design firm believes in taking a holistic approach towards any project while prioritizing the well-being of people and the environment, something that we got to put into practice with the La Terrain resort redevelopment project. During our inspection of the site, we noticed the current condition of the structures, but what amazed us was the natural beauty of the area brought by the abundance of flora and its cool microclimate. We were struck by how familiar yet enigmatic the space was, and how it brought a sense of serenity as we listened to the rustling of the leaves. This led us to make preserving the existing flora a top priority, as it would enhance the spatial experience of the end users and allow us to play our part as architects in conserving the environment. We decided to focus on the concept of genius loci, which emphasizes planning around the “spirit of the place” and engaging all senses for a holistic user experience.
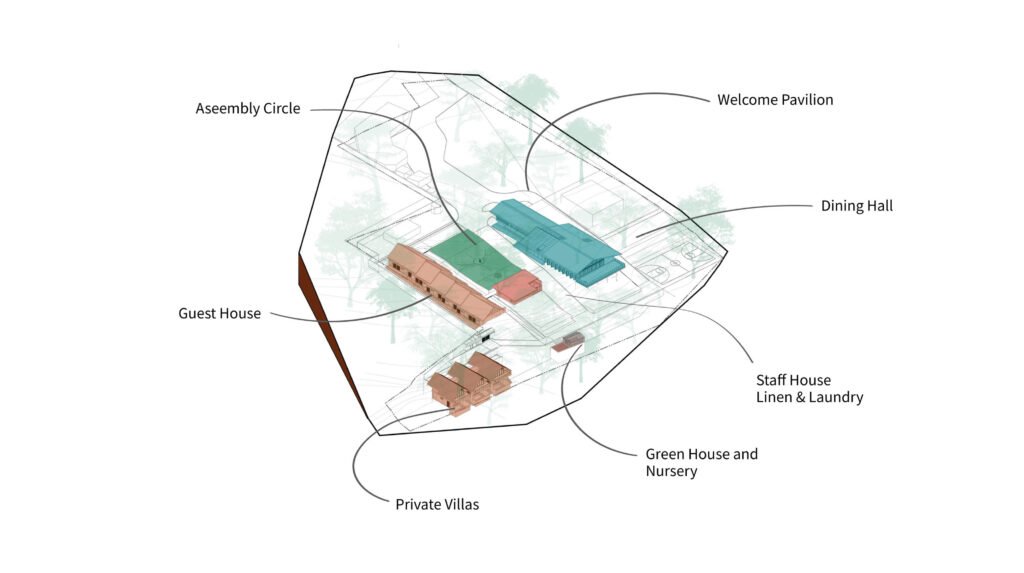

The project is located in Cavite City, a historically-charged location. How does the design celebrate the local cultural context and contribute to the province’s appeal as a destination that connects visitors with nature?
La Terrain is located in a province that boasts a rich historical legacy, filled with well-decorated shrines and notable ancestral houses. Our goal is to showcase the beauty of Philippine vernacular architecture with a contemporary slant. We have designed our spaces to be user-friendly, fuss-free, and inviting, providing a peaceful ambiance that lets our users escape the hustle and bustle of the city. The result is a space that is perfectly in sync with the surrounding natural landscape, providing a sense of abundance and recreation
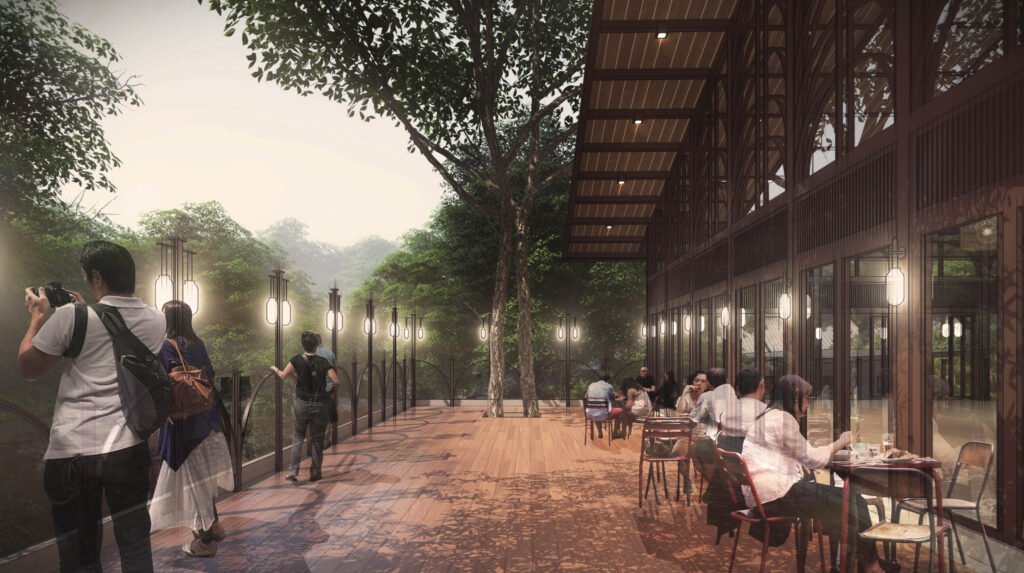

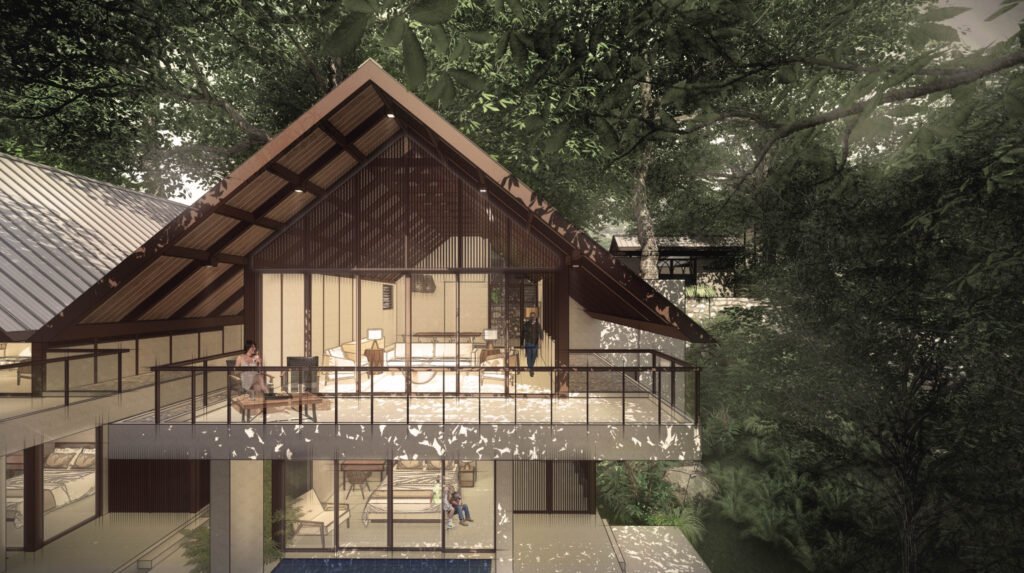

La Terrain’s design is meant to encourage reflection, recreation, and connection with others. Can you elaborate on how the architecture achieves this balance between creating spaces for personal contemplation and social interaction?
Throughout our design process, we aimed to maintain a balance between self-contemplation and social interaction on the site. To achieve this, we followed the natural flow of traffic created by the existing structures and strategically placed connections between them. By distributing spaces for both public and private use, tailored to the site’s topography, we were able to allocate activities that require privacy and socialization appropriately.
Raw, earthy materials were chosen to build the character of La Terrain. Could you provide insights into how the selection of these materials, such as wood and concrete, contribute to the architectural identity and guest experience?
Our design goal aims to assimilate a space that doesn’t dominate the natural scenery, and the landscape shaped the introduction of these new spaces into the environment to enhance the guests’ connection with nature while introducing its own architectural identity. Choosing raw materials was essential to building the character of La Terrain, from the grain of the wood to the bareness of concrete. We used the area’s readily available resources and materials, including repurposing existing structures, to build our guest houses.
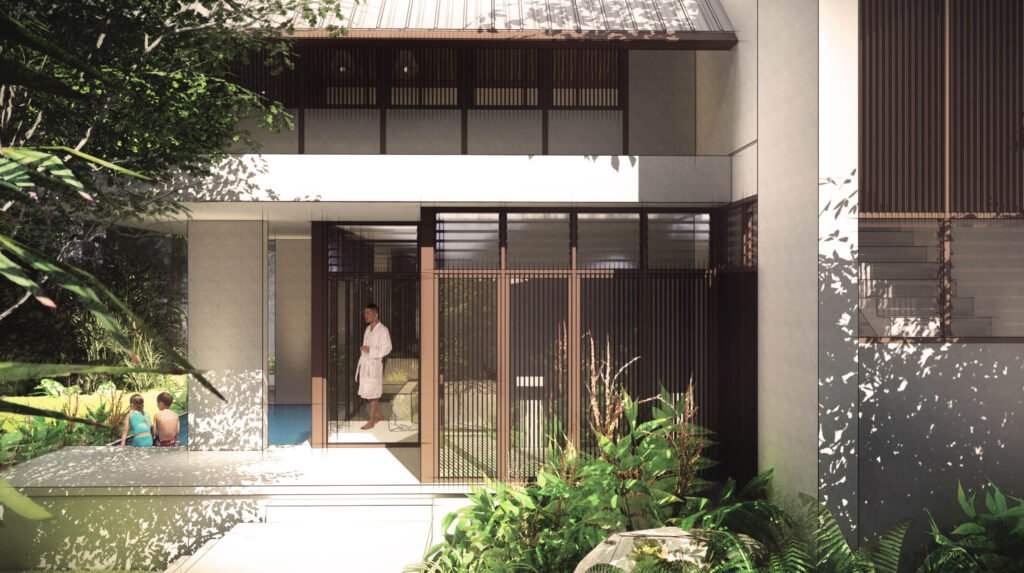
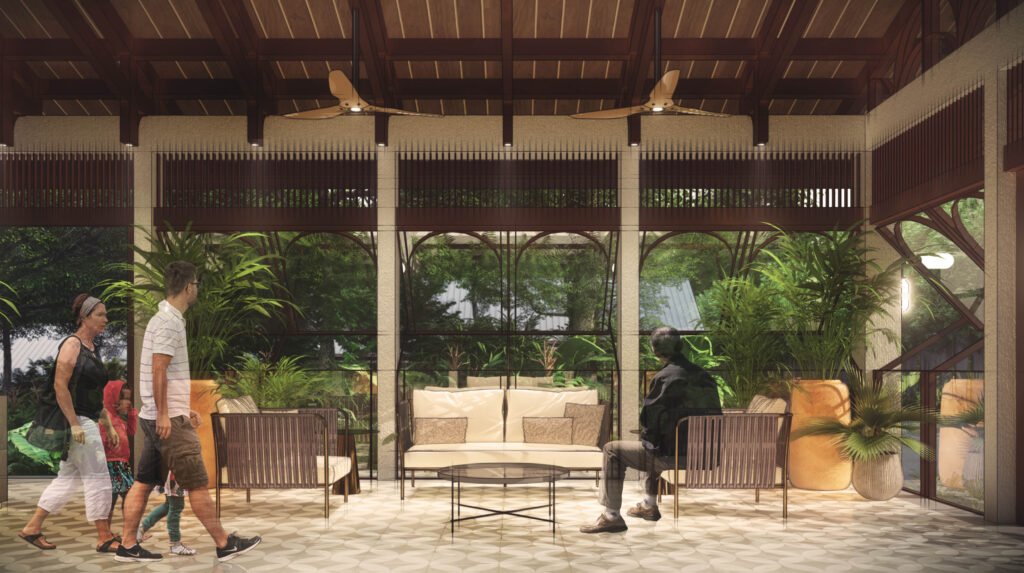
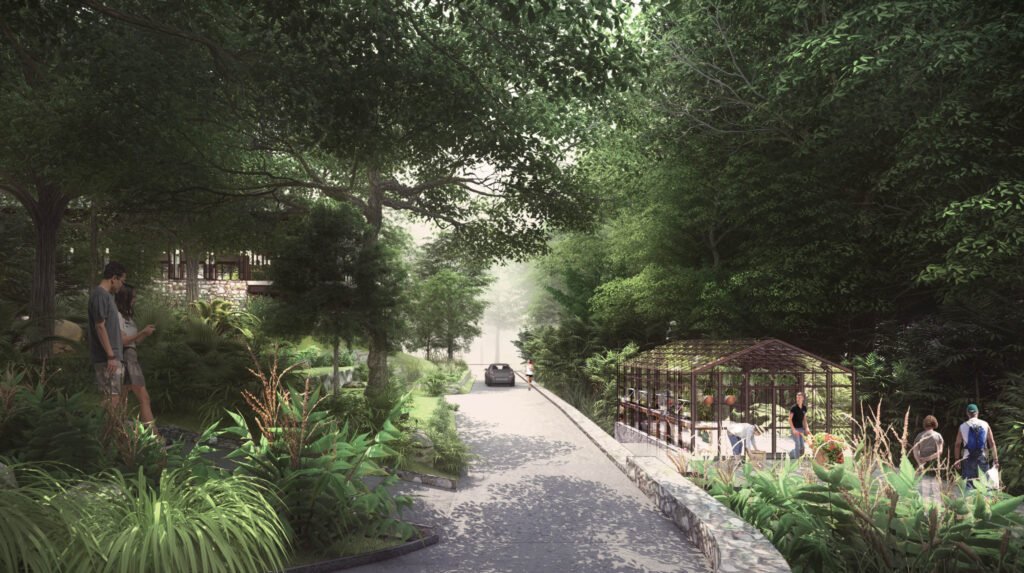
The sloping topography and pre-existing structures were integral to shaping La Terrain’s unique morphology. How did these features influence the layout and overall design of the resort to offer guests a distinctive experience?
Since the project is on a sloped site, it is challenging to design. But instead of considering it as a disadvantage, the site’s natural topography was seen as an opportunity to use architecture as a vessel that connects man to nature. It bridges outdoor and indoor activities while balancing recreation, reflection, and socialization.
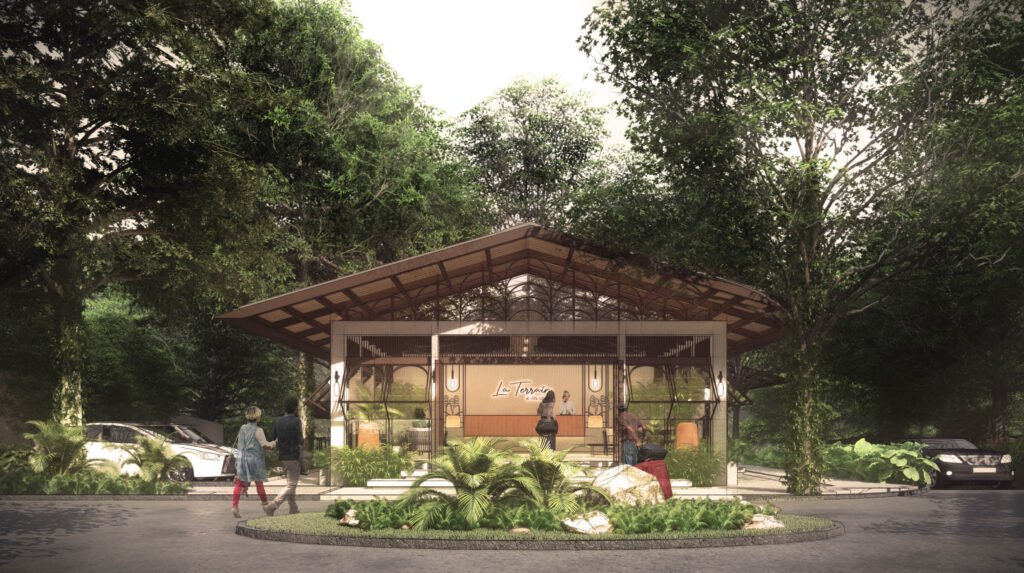

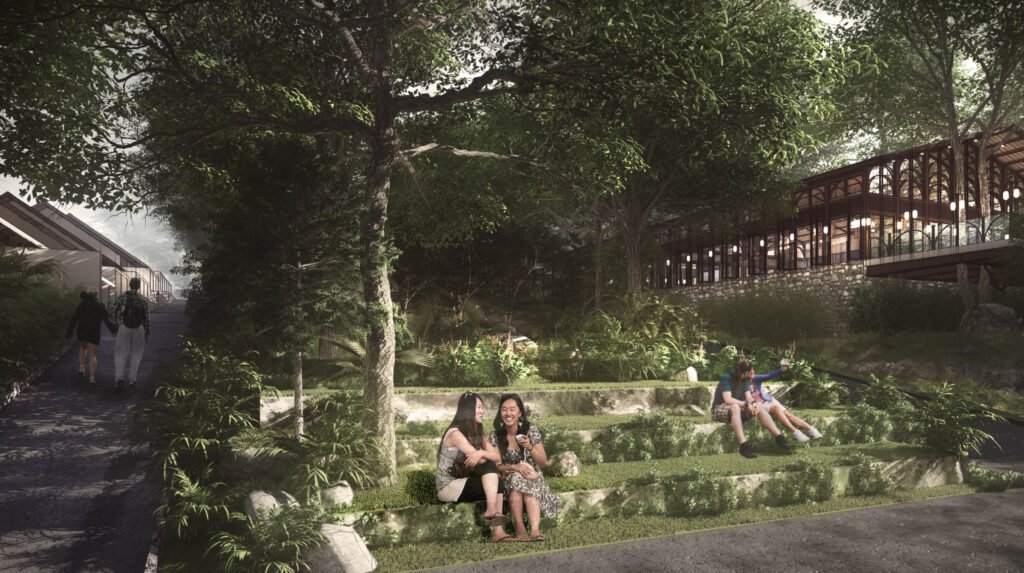

You’ve got quite a set of competitors under your category at the WAF! What gives your team confidence about the effectiveness and resonance of La Terrain’s spatial narrative? What does the project have that your peers don’t?
Our design solution was the result of extensive research, years of experience, and a desire to encourage the community to appreciate our environment through spatial experience. Our team made sure to consider every aspect necessary for La Terrain—our client’s needs, user experience, and the existing environment—in order to create an immersive encounter that would showcase the natural beauty of Cavite. We believe this sets us apart from other shortlisted entries. Additionally, we ensured that the redevelopment would not end with the design and construction of the project. Instead, we took a holistic approach to La Terrain, elevating the overall experience through architecture, interior design, and brand marketing that reinforces the project’s total design. •
