Words and images Mede Architecture
Editing The Kanto Team


Reviving Torre Rinalda: Reactivation and Harmony Along the Coast
Our project’s guiding principles revolve around reactivation and harmony, breathing new life into a network of historic coastal defense towers in southern Italy. These remarkable structures have long served as essential landmarks, holding specific significance for each generation and their communities. Today, they stand as veterans of their original protective purpose, surviving the tests of time and circumstance.
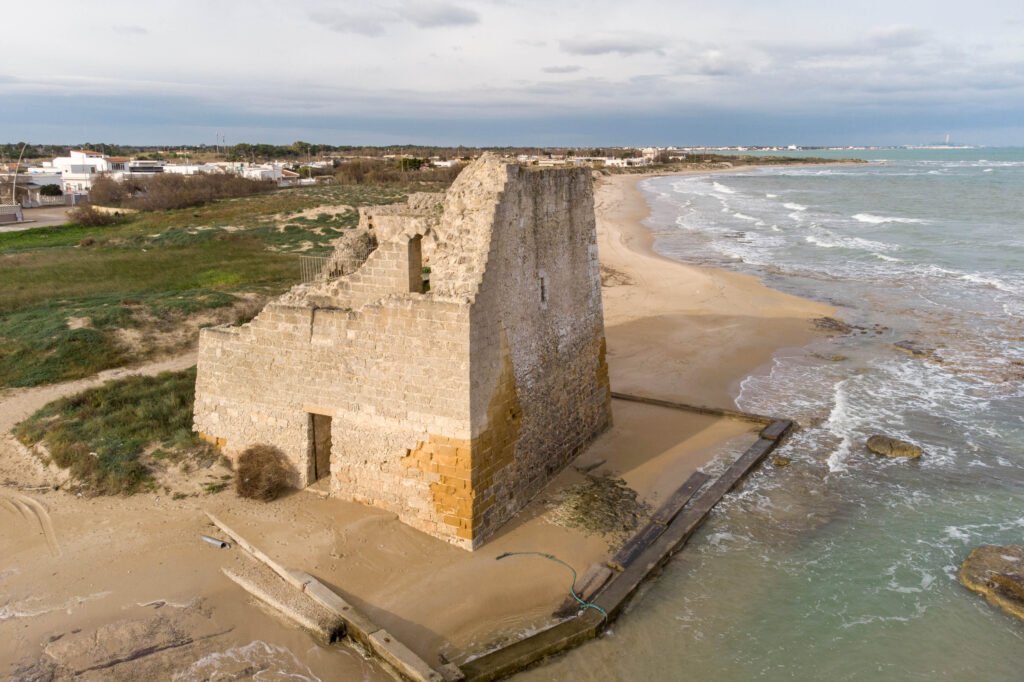
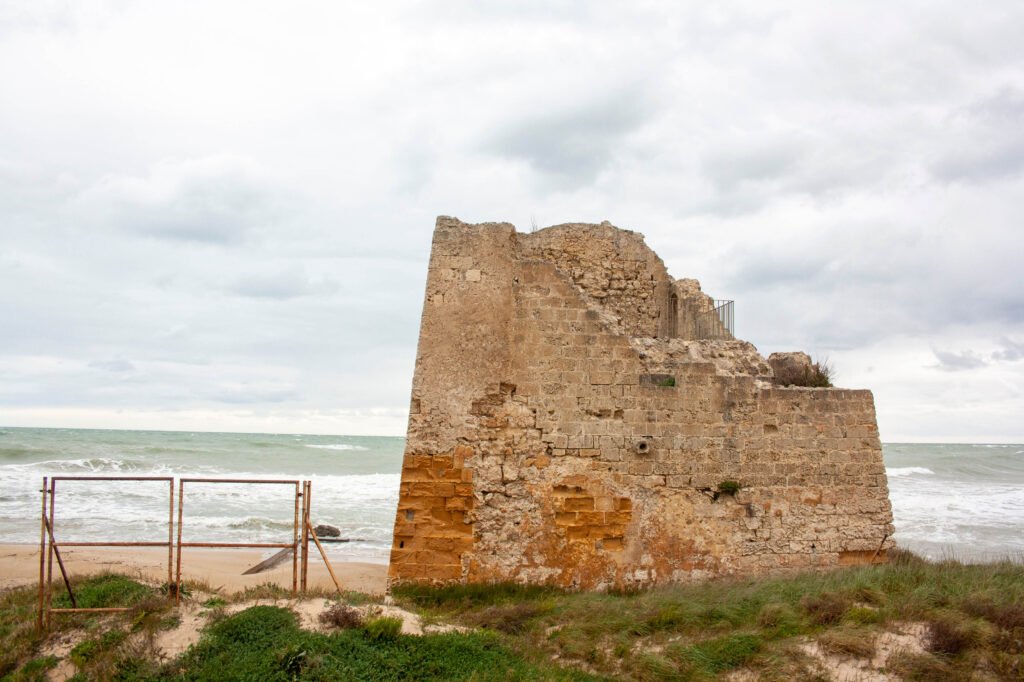
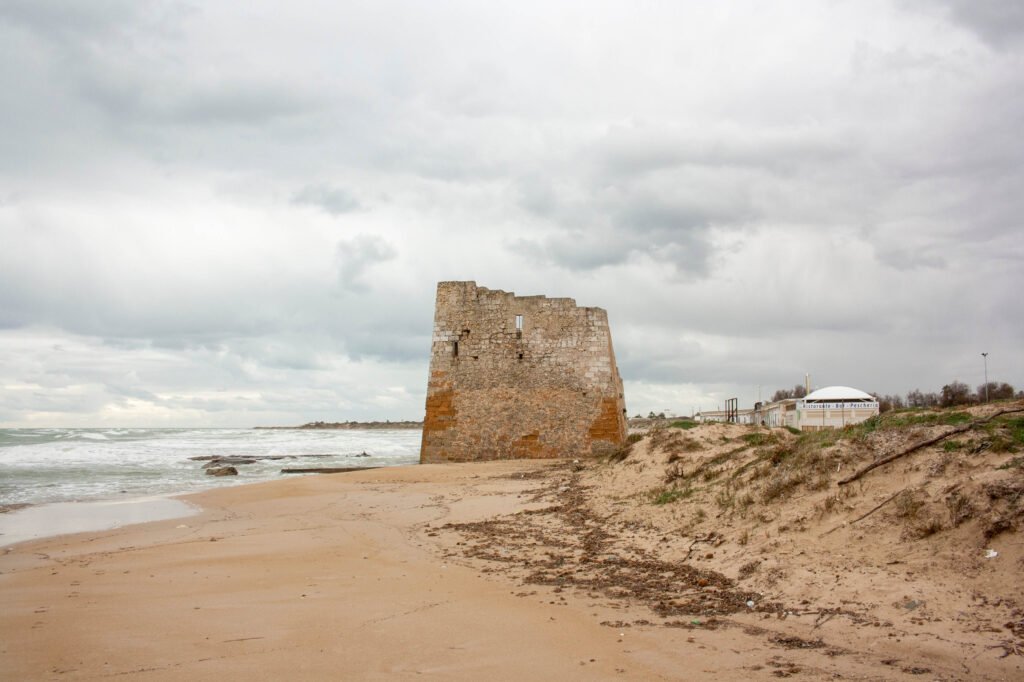
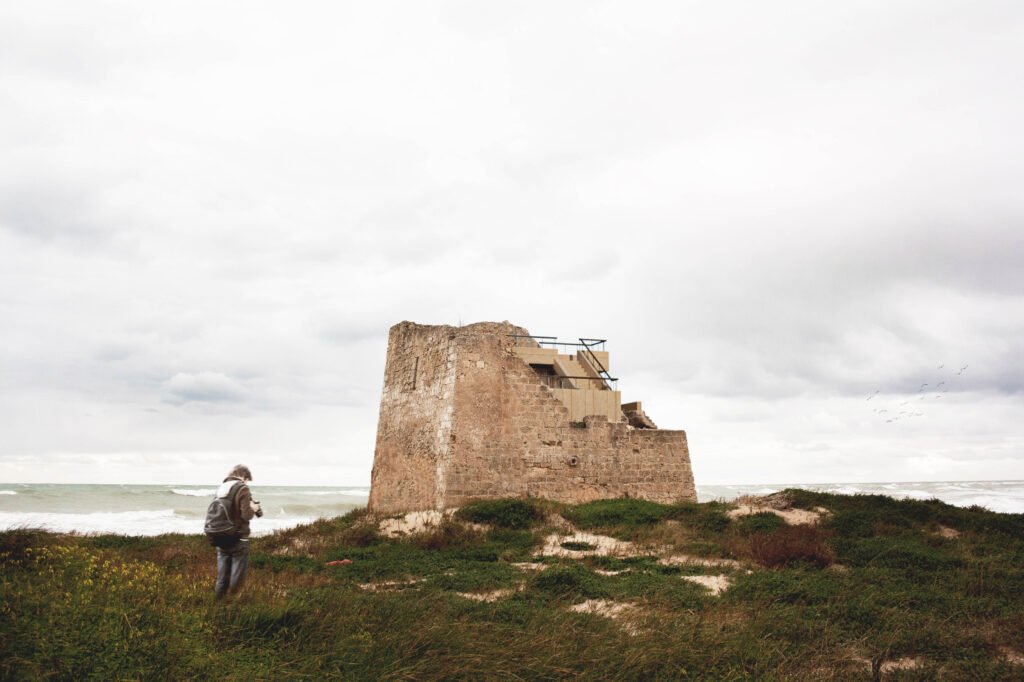

To recover the territorial aspect to these towers, we focus on two key elements: information and visibility. Each tower will feature a marker, strategically placed at its center or periphery, adorned with two lines symbolizing their past “communication” and pointing to the next tower in the network. This reclaiming of the tower’s interconnectedness not only engages the public on a grand scale but also creates a path of pilgrimage weaving through the coastal communities.
Our approach includes contemporary additions that harmonize with the towers, connecting the past with the present and offering visitors a viewpoint by which to take in its picturesque surroundings.
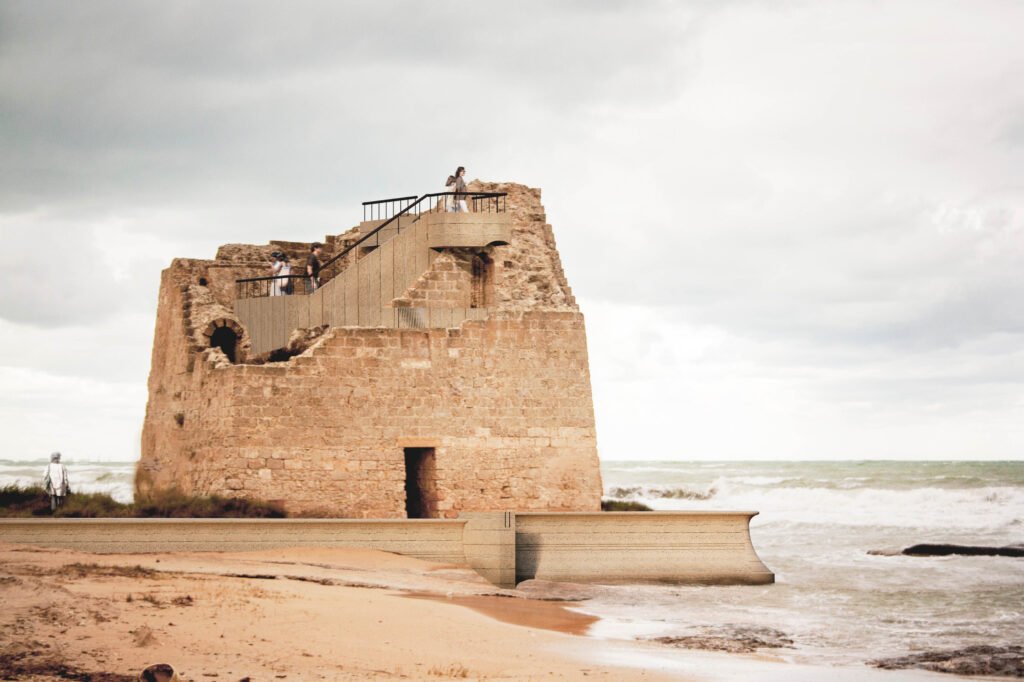

One of the coastal towers ravaged by both time and torrent is Torre Rinalda, the tenth in the old defense network. To bolster its stability and protect its base, we employ a sea wall—a visual reclamation that includes a new public square. The coastal square aims to draw the public into rediscovering the tower’s history and offers access to appreciate its natural surrounds, a move that fosters a continuous and meaningful connection with the community.
An access path is seamlessly integrated with the tower from the public square. Descending to the basement level, visitors encounter a marker, where they can orient themselves within the coastal protection system. As they ascend the tower’s existing stairs, they engage with stone walls that carry the whispers of time. The deck offers a mesmerizing sightseeing experience, with an enhanced platform, allowing deeper connection with the powerful coastal landscape. Even at this height, visitors can steal a glimpse of the marker below through a skylight, anchoring themselves toward the next tower in the network.
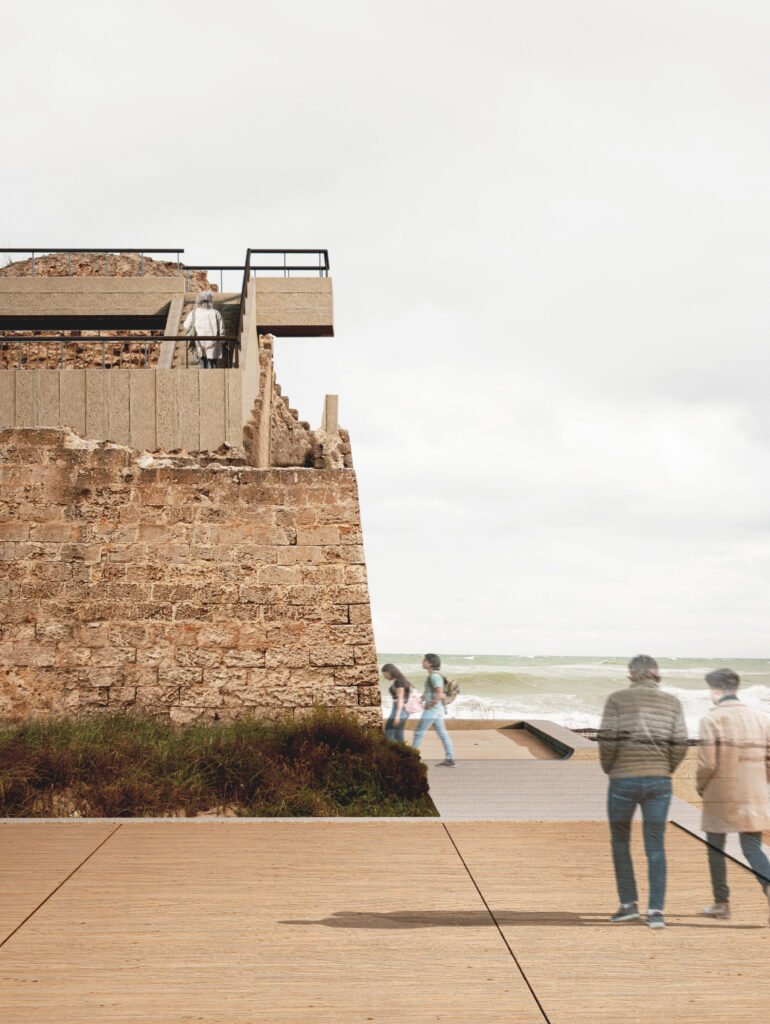

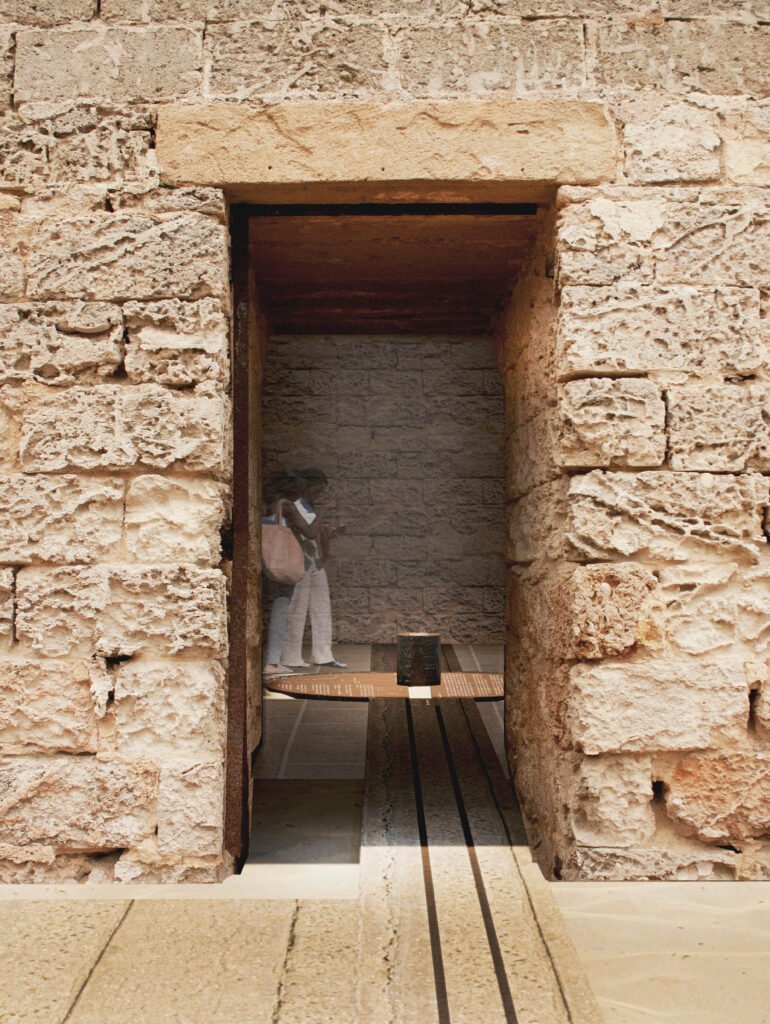
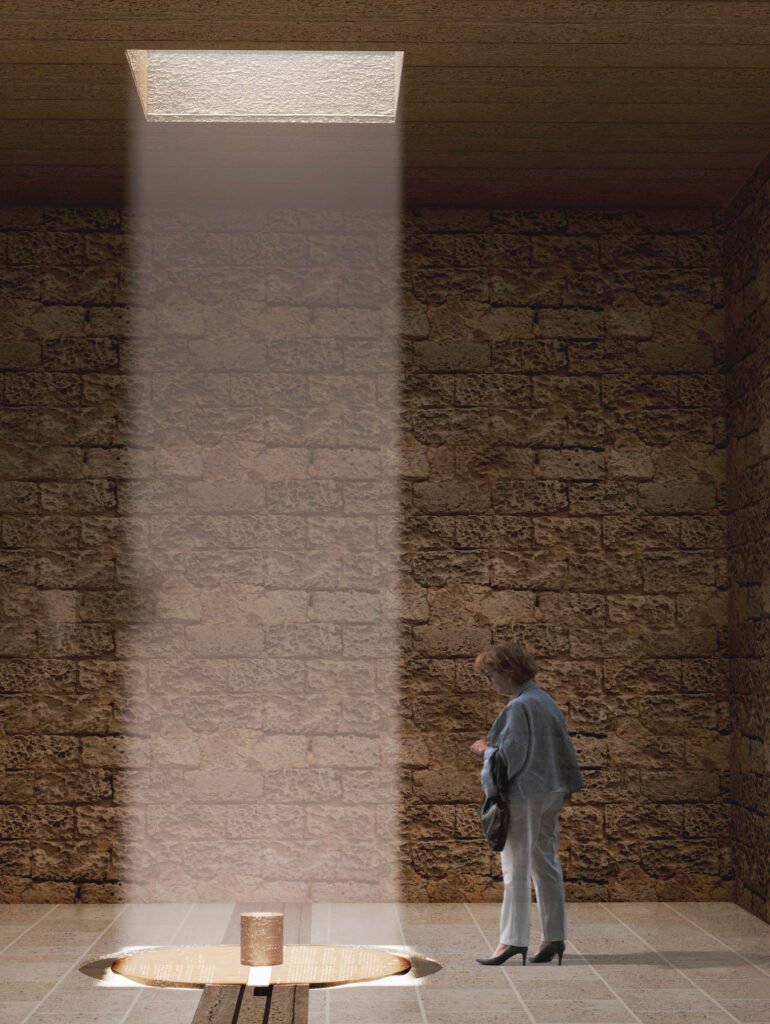
Torre Rinalda’s extant structure will undergo partial repairs, striking a balance between landmark stability and preserving the intriguing charm of its incompleteness. Our subtle additions ensure the preservation of historical value while breathing new life into the tower, drawing back the community it once served to protect.
It is hoped that this revitalization program for the towers, spearheaded by Torre Rinalda, can reawaken the communities’ desire to reconnect with both its past, and the natural landscape that enfolds them both. By allowing the towers to “see each other,” we also remind the community of the power harmony holds over discord •


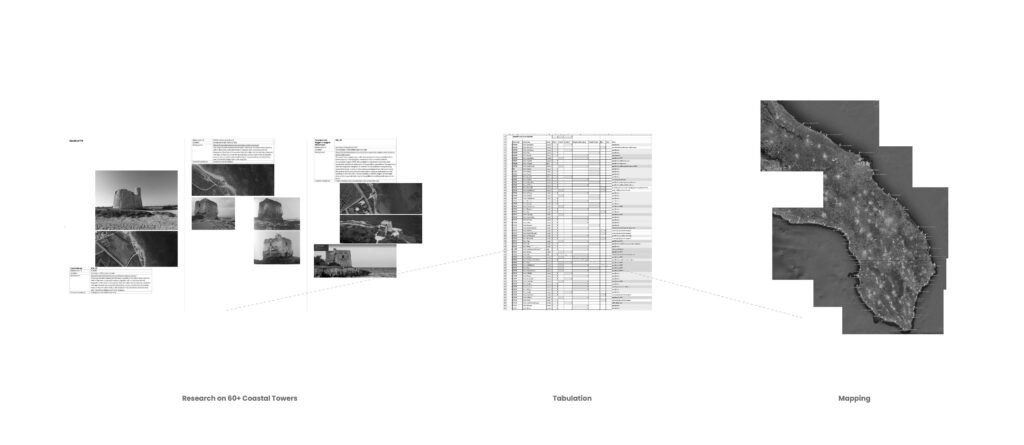

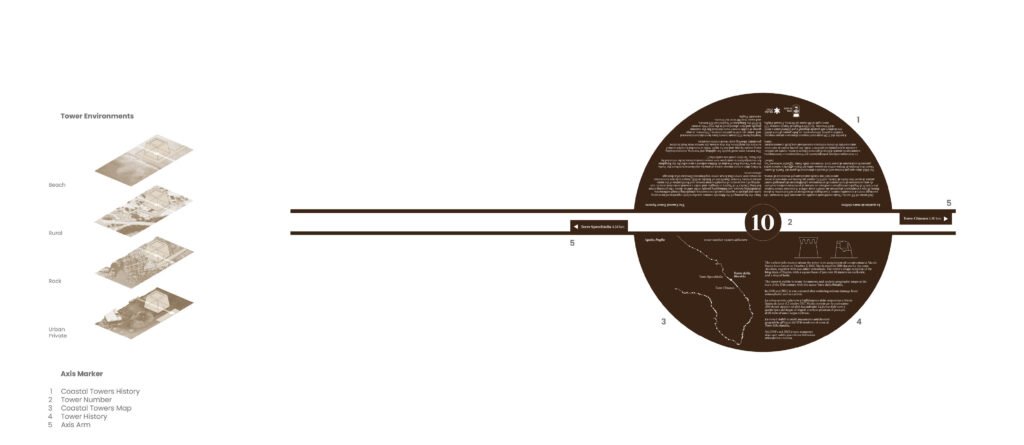





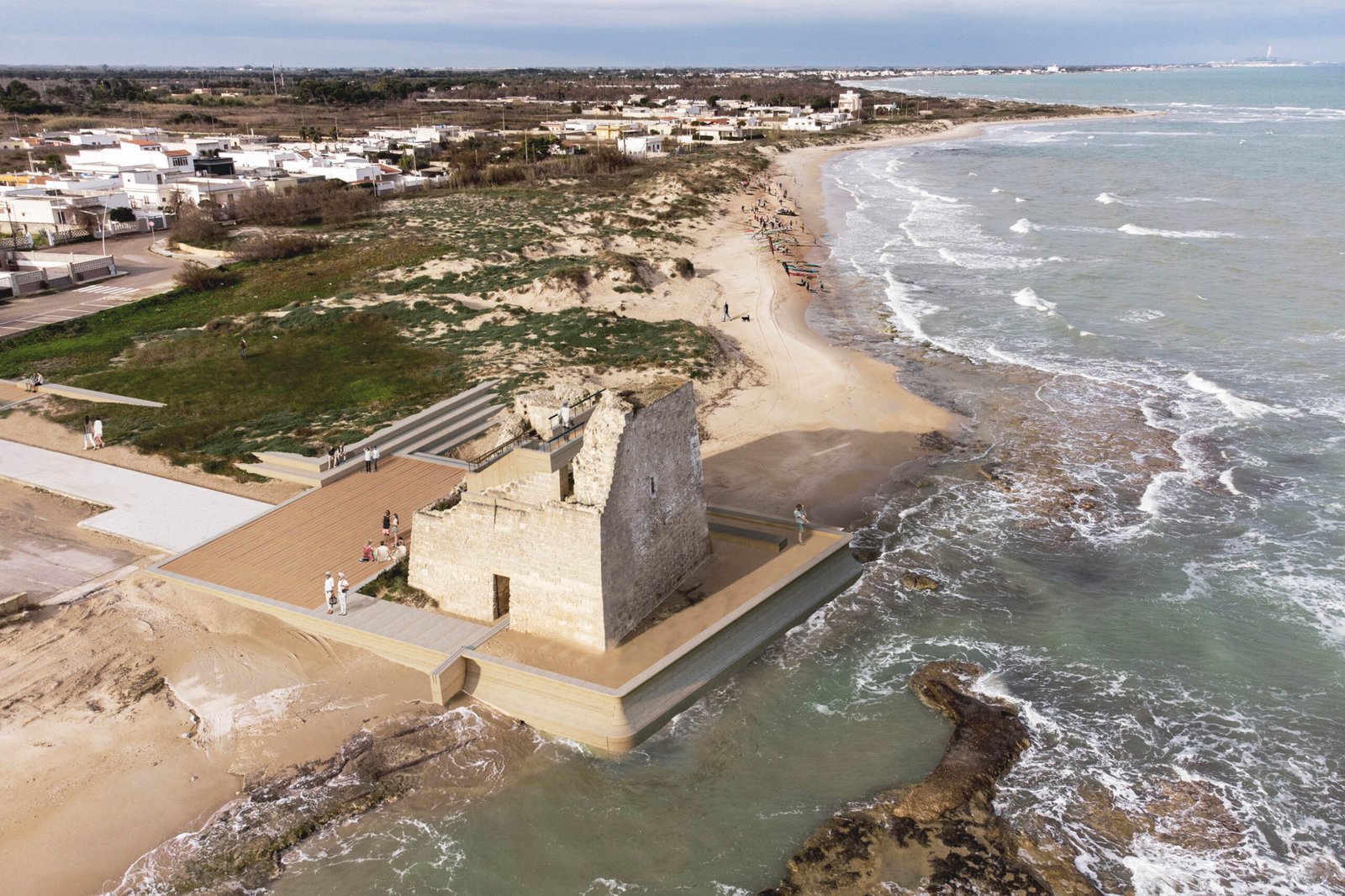

One Response