Words The Kanto Team and Aga Khan Award for Architecture
Images Aga Khan Trust for Culture, Photographed by Mario Wibowo
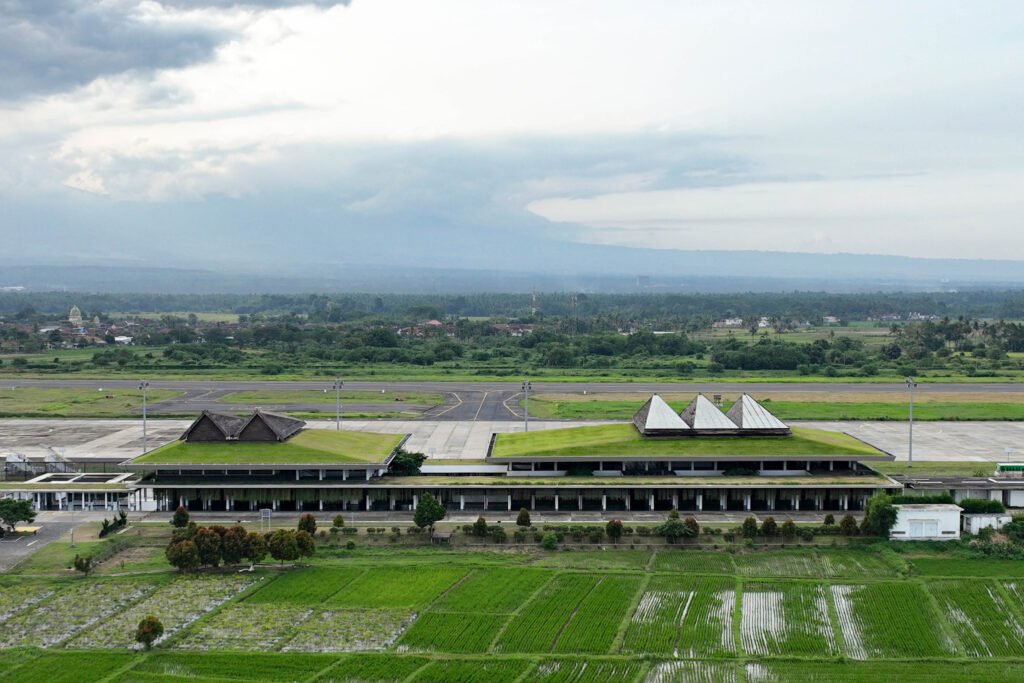

The Aga Khan Award for Architecture’s 2020-2022 cycle finally comes to a close with the announcement of six exemplary projects from five nations as winners, picked from a field of twenty by a master jury that included the likes of Lacaton + Vassal and recent Pritzker laureate Francis Kéré. Carrying a prize pot of $1 million, one of the largest in architecture, the Aga Khan Award for Architecture was established to “…identify and encourage building concepts that successfully address the needs and aspirations of communities in which Muslims have a significant presence.”
Amongst the winning entries in the fifteenth cycle is a project from Indonesia, the Banyuwangi Airport by the acclaimed Indonesian studio andramatin. It is one of only two Southeast Asian entries for this edition, the other being Expandable House in Batam Island, Indonesia by Urban Rural Systems. This is studio principal Andra Matin’s second appearance at the Aga Khan, first garnering shortlist status at the 2017-2019 awards cycle for AM Residence.
The master jury highly praised the airport: “Modern and efficient in all aspects, but at home in its place, Banyuwangi may be a game-changer in airport architecture.” They commended the structure’s simplicity and humility, as well as its openness to the elements, a break from “…generic airport buildings that are often hermetically sealed spaces detached from their surroundings.”
Read the complete jury citation for Banyuwangi Airport after the break as well as a project description. Excerpts from the jury citations for the rest of this year’s winners follow. •


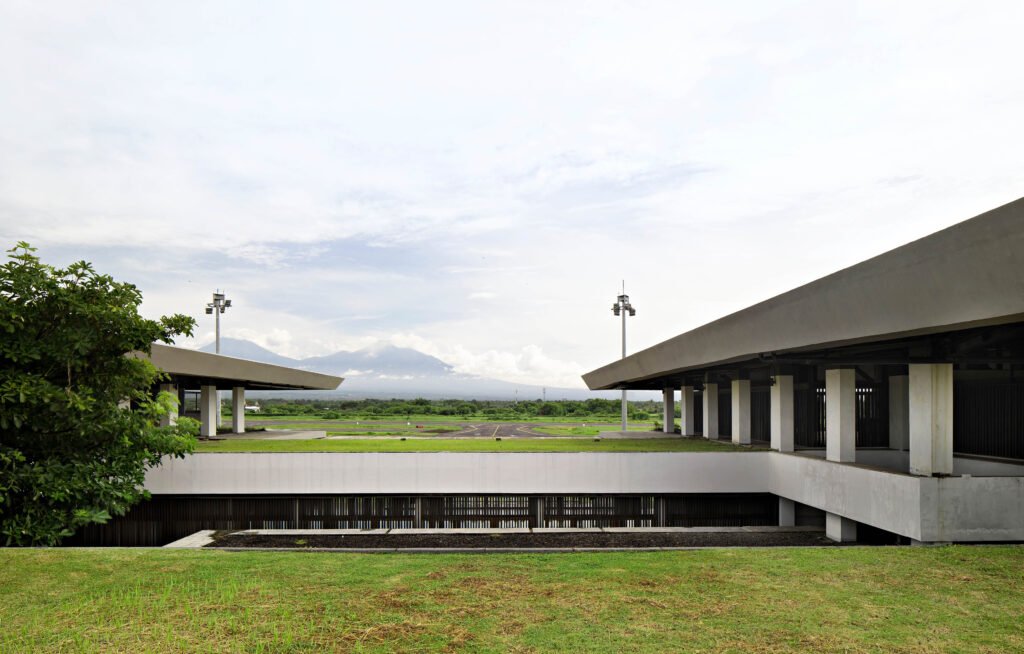
Jury Citation for the Blimbingsari Airport by andramatin
Unlike generic airport buildings that are often hermetically sealed spaces detached from their surroundings, the Banyuwangi International Airport is an elegant counter-thesis to that type. Weaving in the culture, ecology, and landscape of the place, as well as presenting remarkably efficient and pleasing spaces and converting the familiar the practical into a new architectural sensibility, the Banyuwangi can claim to be a new paradigm in the design of airports.
Arising from a sea of paddy fields, the building extends the language of the landscape into a concentrated event that coalesces architecture, functionality, and setting in a seamless yet discernible disposition.
Modern and efficient in all aspects, but at home in its place, Banyuwangi may be a game-changer in airport architecture, especially considering that the Indonesian government is set to build some 300 airports in the near future. The profile of the new airport is created by a low, horizontal building broken up into two segments, marking arrivals and departures, but also presents a striking roof with an elevated green lawn that resonates with local architecture and invites the landscape of surrounding paddy fields into the airport building itself. The pragmatic aspects of movement, circulation, and waiting in an airport are choreographed in a set of wonderfully comforting spaces. A material palette relying on timber, water, and plantations extends the human quality of the interior volumes.
The fully perforated building allowing airflow, the insulating mass of the green roof, and the rechannelling and recycling of water from both outside and inside the building, have produced a remarkable example of how passive design in architecture can be demonstrated sensually and experientially.
What is also commendable is the series of decisions made by the client and architect that evidence a collective commitment to making public or infrastructural buildings that resonate with human and ecological values.
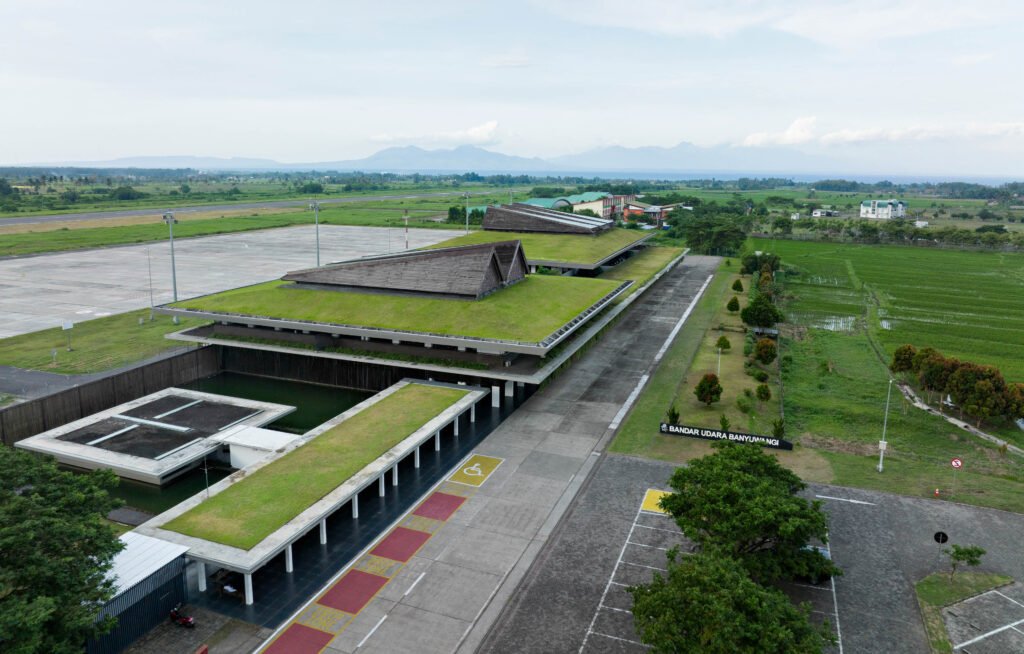

Banyuwangi International Airport
andramatin, Blimbingsari, East Java, Indonesia, completed 2018
Azwar Anas, Banyuwangi’s Regent since 2010, was born and raised here and considers it his mission to attract ecologically sensitive, sustainable development and tourism, ensuring economic benefits for locals while avoiding the sort of environmental degradation seen in Bali and other tourist hotspots. Rather than seeking central government financing which would have meant losing control over the development, he raised funds for this airport locally, and his regional government declared a 10-kilometer-radius No-Development Zone around it, protecting the existing paddy fields and villages – an exceptional move given the general tendency to commercially exploit land around airports.
Designed by architect Andra Matin as a corporate social responsibility project, the building is extensively inspired by the houses of the local Osing tribe. Its pitched roof structures – one for arrivals, one for departures – tip upwards at the eaves as theirs do, although here they are covered in grass rather than roof tiles, serving both as insulation and to blend the building into its setting. Each roof is additionally crowned with an array of timber-framed, asymmetrical pyramidal skylights that echo the traditional Banyuwangi headdress in form and incorporate perforated panels to draw warm air upwards and outwards – another Osing technique. These and other simple details all built by local craftspeople, such as vertical ulin-wood louvers as transparent but secure boundaries, transform a low-cost concrete construction into an exceptional example of both contextual architecture and passive design. Glazed partitions allow natural light to penetrate throughout.
A koi carp pond and a plant-filled courtyard offer visual and climatic respite as passengers proceed through the airport. At the end of the pick-up/drop-off colonnade along the building’s southern edge is another pond with a sunken mushollah (prayer room).
As well as drawing tourists from elsewhere, the airport serves as a hub for locals embarking on the Haj, with a large viewing gallery where family members can wave goodbye to loved ones as they board the aircraft from the tarmac.
Currently catering to 300,000 passengers annually, the airport’s existing 160-hectare site allows for future expansion to accommodate up to 3 million without encroaching on the No-Development Zone.
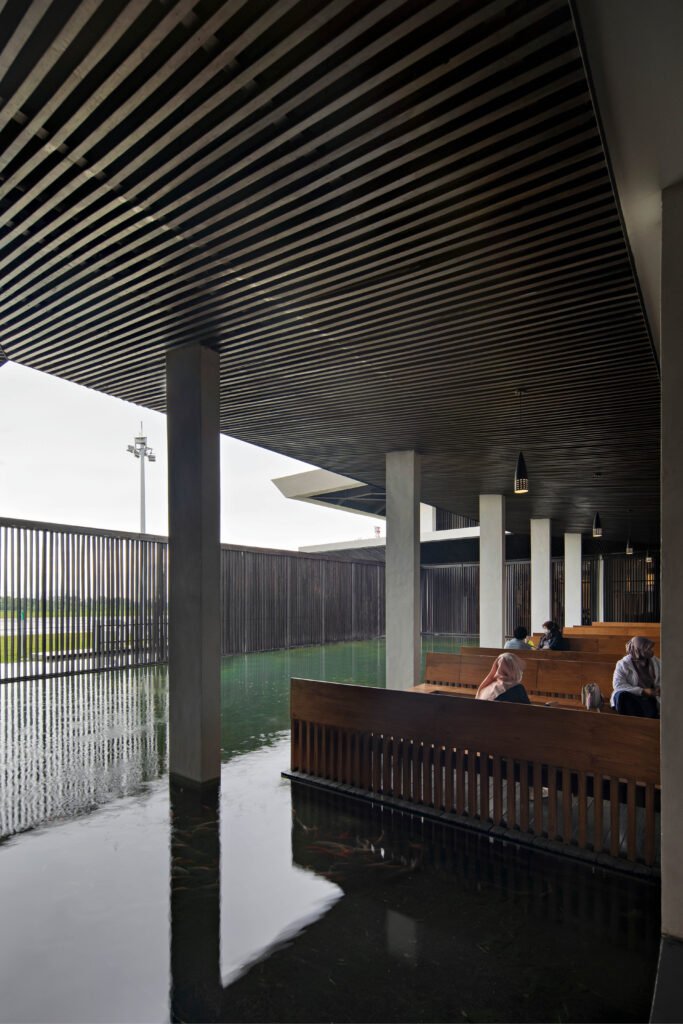



Aga Khan Award for Architecture Winners, 2020-2022 Cycle
“Through consistent community participation and appropriation, extensive involvement of women and marginalized groups, and a local workforce, the seemingly simple undertaking of cleaning up the access to the Nabaganga river in Jhenaidah led to a thoughtful and minimal landscaping project with local materials and construction techniques, thus transforming a derelict informal dump site into an attractive and accessible multifunctional space that is valued by Jhenaidah’s diverse communities. As such, the project managed to reverse the ecological degradation and health hazards of the river and its banks, and induce effective ecological improvement of the river, in one of the most riverine countries on earth.”
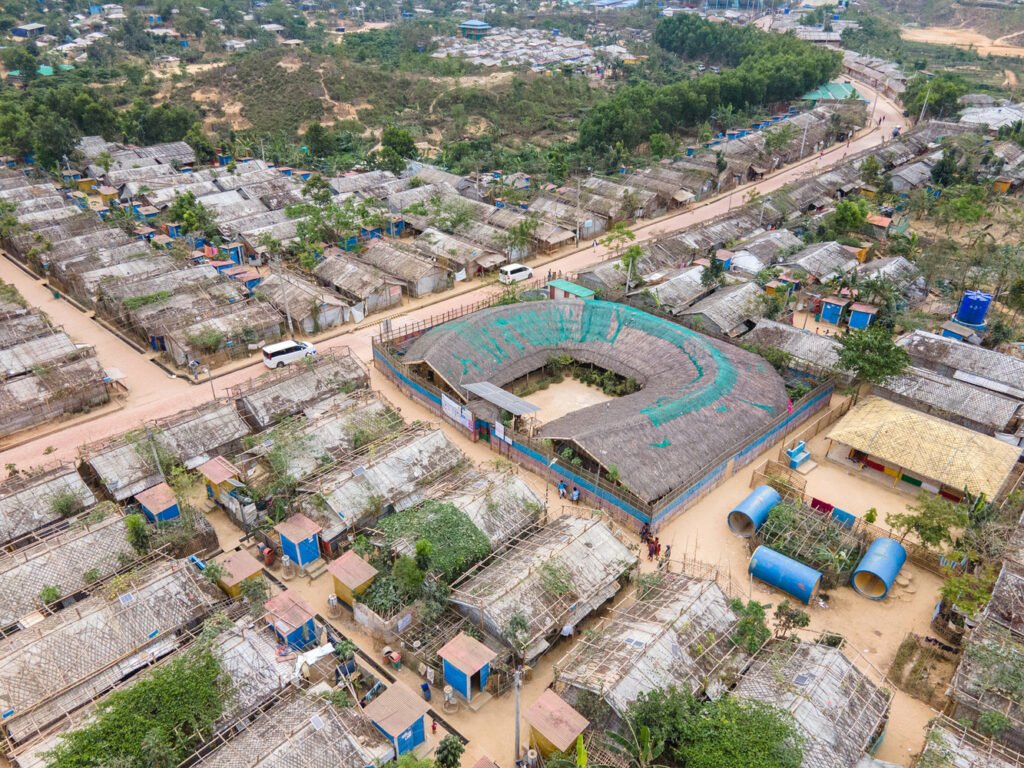

Community Spaces in Rohingya Refugee Response, Cox’s Bazar
The six temporary community spaces of the Rohingya Refugee Response program provide a dignified, sensitive and ingenious response to emergency needs related to the major influx of Rohingya refugees into Bangladeshi host communities, with particular attention to the safety of women and girls. The concept and design of the six spaces are the results of appropriate planning, solid partnerships, and inclusive processes involving the diverse refugee and host communities, such as defining spatial and functional needs.


Argo Contemporary Art Museum and Cultural Centre, Tehran
In the dense urban neighbourhood that is Tehran’s historical centre, this untypical reuse and conservation project has transformed the Argo Factory – a former brewery whose activities were moved 10 years before the Iranian Revolution, for pollution reasons, to a site outside the city – into a private museum for contemporary art. From the ruins of the original building, the existing brewery was renovated and new surfaces built with a subtle approach and design. A variety of spaces for exhibitions, talks and films were developed over four levels, and a new artist residence was built adjacent to the museum.
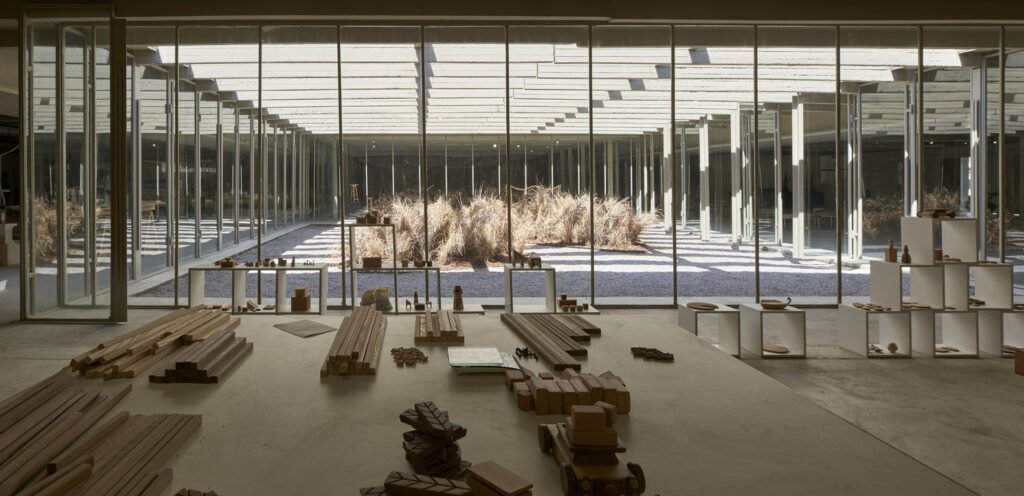

Renovation of Niemeyer Guest House, Tripoli
The renovation of the Niemeyer Guest House is an inspiring tale of architecture’s capacity for repair, at a time of dizzying, entangled crisis around the world, and in Lebanon in particular, as the country faces unprecedented political, socio-economic and environmental collapse. Located on the outskirts of Tripoli – one of the oldest and most beautiful port cities, once renowned for its craft but today ravaged by extreme poverty, migration, and lack of public space – the rehabilitation of the Guest House is part of the Rachid Karami International Fair (RKIF), the unfinished masterpiece of the architect Oscar Niemeyer.


Kamanar Secondary School, Thionck Essyl
A campus replete with infrastructure, buildings, landscapes, and furnishings, the Kamanar Secondary School is unique in that it addresses the multiple scales of urbanism, landscape, architecture, and building technologies with equal commitment and virtuosity. The site’s topography and flora are the key founding conditions of this project, prompting the introduction of a grid of classroom pods organized around pre-existing tree canopies, adopting their shade as social spaces that serve the students and teachers alike.
The Aga Khan Award for Architecture 2022 Full Shortlist
Bahrain
Rehabilitation of Manama Post Office, Manama, Bahrain, by Studio Anne Holtrop: Built in 1937, the Post Office was rehabilitated to its original form and role as a functioning post office, and added a new wing to the existing building.
Bangladesh
Community Spaces in Rohingya Refugee Response, Teknaf, Bangladesh, by Rizvi Hassan, Khwaja Fatmi, Saad Ben Mostafa: Sustainably built structures in the world’s largest refugee camps, which occurred collaboratively in the field without drawings or models.
Urban River Spaces, Jhenaidah, Bangladesh, by Co.Creation.Architects / Khondaker Hasibul Kabir, Suhailey Farzana: A community-driven project providing public spaces in a riverine city with 250,000 residents, offering walkways, gardens, and cultural facilities, as well as environmental efforts to increase biodiversity along the river.
Cape Verde
Outros Bairros Rehabilitation Programme, Mindelo, Cape Verde, by OUTROS BAIRROS / Nuno Flores: An urban rehabilitation and redesign of a public space allowed residents to execute works in their own neighborhoods and enhance their sense of belonging.
India
Lilavati Lalbhai Library at CEPT University, in Ahmedabad, India, by RMA architects / Rahul Mehrotra: The library, a living case study of passive climate mitigation strategies, integrates seamlessly into the existing campus while forging its own distinct identity.
Indonesia
Blimbingsari Airport, Banyuwangi, Indonesia, by andramatin: Serving more than 1,100 domestic passengers per day, the airport’s roofs indicate a clear division between departure and arrival halls.
Expandable House, Batam, Indonesia, by ETH Zurich / Stephen Cairns with Miya Irawati, Azwan Aziz, Dioguna Putra, and Sumiadi Rahman: This new sustainable dwelling prototype is designed to be flexibly configured around its residents’ (often) precarious resources over time.
Iran
Aban House, Isfahan,Iran, by USE Studio / Mohammad Arab, Mina Moeineddini:On a narrow rectangular site in Isfahan’s historic center, the three-story house is arranged around three open courtyards.
Argo Contemporary Art Museum & Cultural Centre, Tehran, Iran, by ASA North / Ahmadreza Schricker: Distinct materials differentiate new additions from the brick-built historic fabric in this contemporary art museum housed in an abandoned 100-year-old brewery.
Jadgal Elementary School, Seyyed Bar, Iran, by DAAZ Office / Arash Aliabadi: An elementary school, managed by villagers and teachers and funded by tourism and needlework from local women, is a sustainable development center for surrounding areas.
Lebanon
Renovation of Niemeyer Guest House, Tripoli, Lebanon, by East Architecture Studio:Designed by Oscar Niemeyer but abandoned when civil war erupted in 1975, the guest house has been transformed into a design platform and production facility for the local wood industry.
Kuwait
Wafra Wind Tower, Kuwait City, Kuwait, by AGi Architects: The 13-story building conceived as a wind tower features a central, vertical courtyard that provides natural ventilation to each apartment unit.
Morocco
Issy Valley Improvement, Ait Mansour, Morocco, by Salima Naji:While improving the palm orchards and water reservoirs, trails and facilities for tourists were also upgraded in the first phase of a larger project for the valley.
Niger
Niamey 2000, Niamey, Niger, by united4design / Yasaman Esmaili, Elizabeth Golden, Mariam Kamara, Philip Straeter: As a response to a housing shortage amid rapid urban expansion, this prototype housing of six family units seek to increase density while remaining culturally appropriate.
Palestine
Tulkarm Courthouse, Tulkarm, Palestine, by AAU Anastas: Featuring two buildings, one for administration and the other containing 10 courtrooms, the Courthouse is anchored to its urban context by a public space.
Senegal
CEM Kamanar Secondary School, Thionck Essyl, Senegal, by Dawoffice: For this secondary school, volunteers, using local techniques, produced vault modules from clay which (with lattices) act as evaporating coolers.
Sri Lanka
Lanka Learning Centre, Parangiyamadu, Sri Lanka, by feat.collective / Noemi Thiele, Felix Lupatsch, Valentin Ott, and Felix Yaparsidi: A multifunctional cultural center and adult school where locals learn craftsmanship creates a multi-ethnic meeting point.
Tunisia
Le Jardin d’Afrique, Zarzis, Tunisia, by Rachid Koraïchi: An ecumenical cemetery provides a sanctuary and dignified place of final repose for the hundreds of unburied bodies that had been washing ashore.
Turkey
Rehabilitation of Tarsus Old Ginnery, Tarsus, Turkey, by Sayka Construction Architecture Engineering Consultancy: Adaptive reuse of an abandoned 19th-century ginnery allows the operation of a contemporary center for archaeological research and public engagement.
United Arab Emirates
Flying Saucer Rehabilitation, Sharjah, United Arab Emirates, by SpaceContinuum Design Studio / Mona El Mousfy: The Flying Saucer, a 1978 Brutalist-style building that was fully restored as a community art space, contributes to Sharjah’s collective cultural memory.
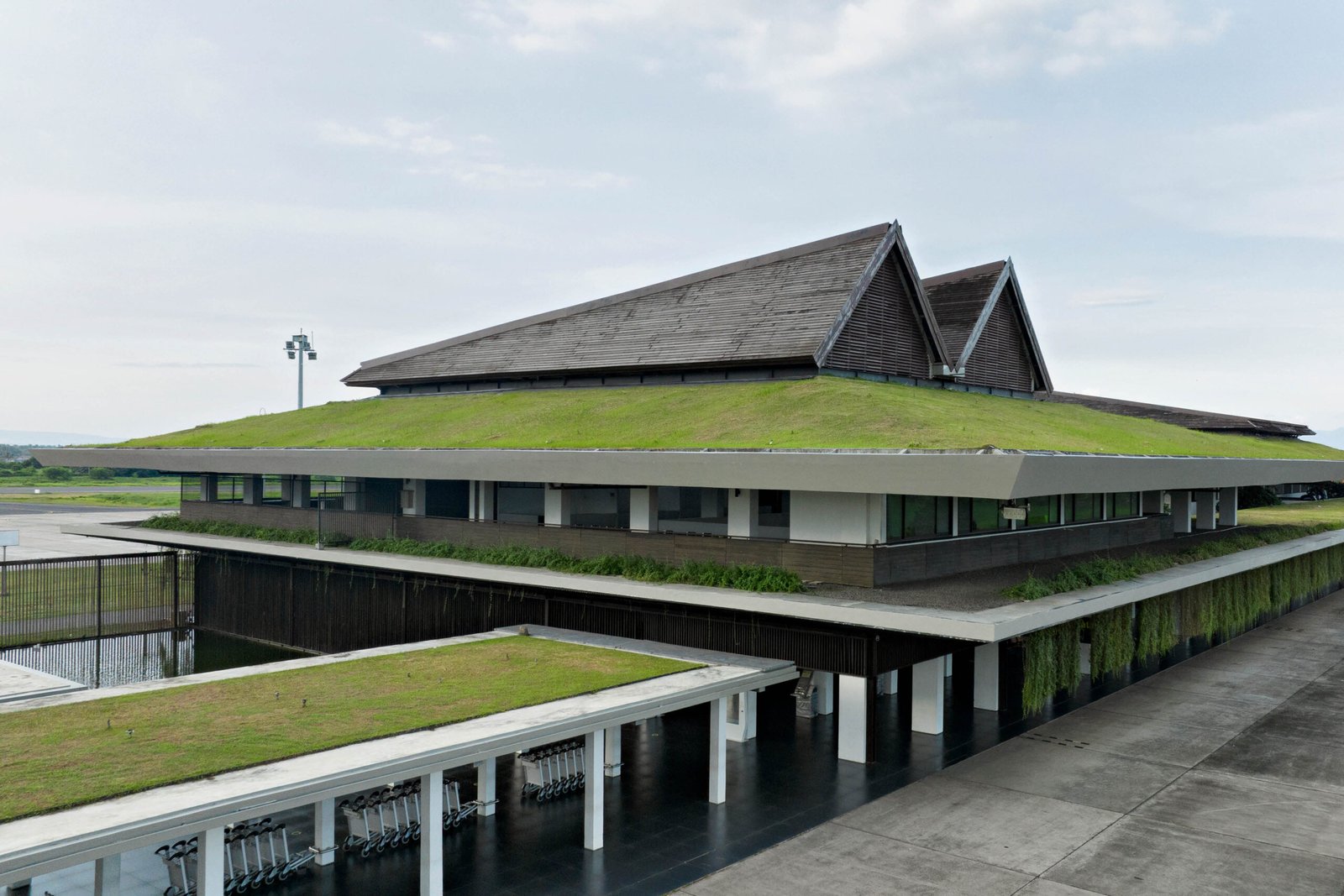

One Response