Words Miguel R. Llona
Images WAF


2021 proved to be a landmark year for the Philippines at the World Architecture Festival, with 9 projects from 6 architecture firms shortlisted over 11 categories. It’s a reflection of the country’s architectural profile being on the upswing, with Filipino talent and creativity gaining more recognition worldwide.
Projects by BUDJI+ROYAL, WTA Architecture and Design, Buensalido+Architects, and Alero Design Studio represented the country for the Completed Buildings categories, with most of them drawing praise from their respective jury panels and nabbing Highly Commended honors. It was an impressive and encouraging event for the Filipinos, as they came to their crits confident and well-prepared to answer their jury’s questions. Below are the accounts of the crits for the Completed Buildings categories.
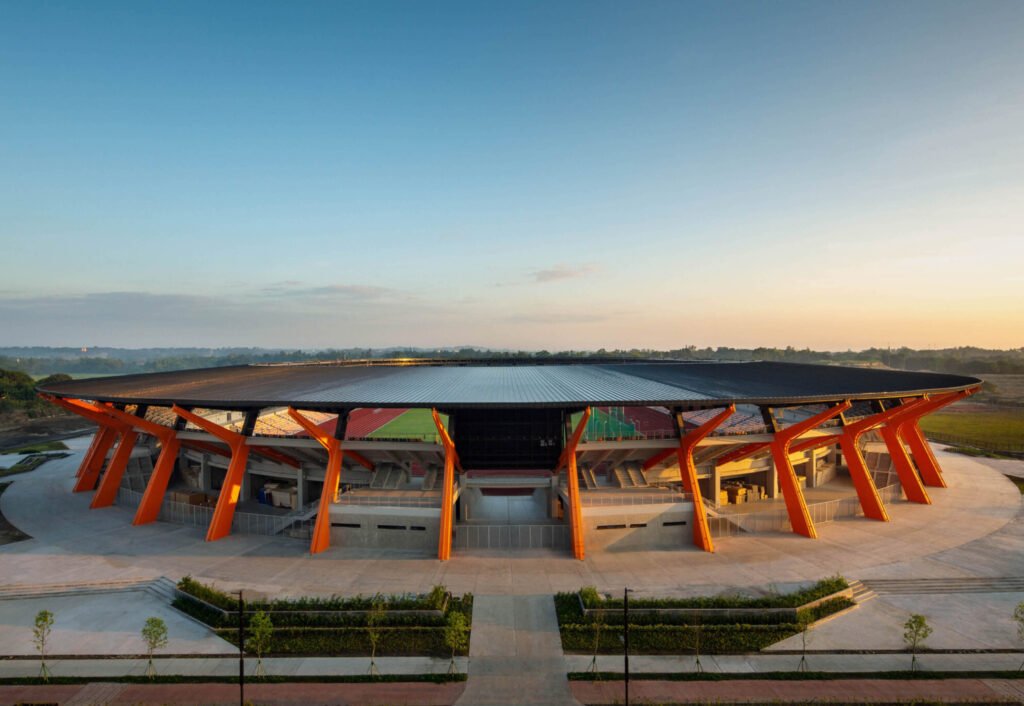

New Clark City Athletics Stadium
- Firm: BUDJI+ROYAL
- Category: Sport – Completed Buildings
There was no shortage of praise for BUDJI+ROYAL’s New Clark City Athletics Stadium, which was jointly presented by principals Budji Layug and Royal Pineda. The first-time WAF participants delivered a presentation focusing on the stadium being a source of national pride, and an opportunity for the firm to present something authentic to the Filipino people. The stadium hosted the 2019 SEA Games and now serves as a training facility for various athletes, and could also be converted into a disaster response operation center. Chris Bosse, one of the judges, called the project “really beautiful and energetic, full of pride and enthusiasm.” He went on to commend the stadium’s design for reflecting the Philippines’ “beautiful, optimistic, and powerful population with lots of joy and creativity.”
“Practical luxury” was the overarching concept for the New Clark City Athletics Stadium, the idea that a developing country like the Philippines could still live in luxury through design and creativity. Being located in the Zambales area, the stadium is inspired by the caldera of nearby Mt. Pinatubo, from its architectural silhouette to its color palette that adds “adrenaline” to the architecture. In response to Anna Noguera’s query on why they didn’t design a more expressive form for the stadium roof, Pineda reiterated their inspiration being the mouth of a volcano, and that they also didn’t want to complicate the construction method since they could not cast on site. “As organic as we can, we kept it on the system and the honesty of the construction,” explained Pineda. It was a solid crit session for the first-time WAF participants, who answered questions thoughtfully and provided clear explanations for the benefit of the judges.
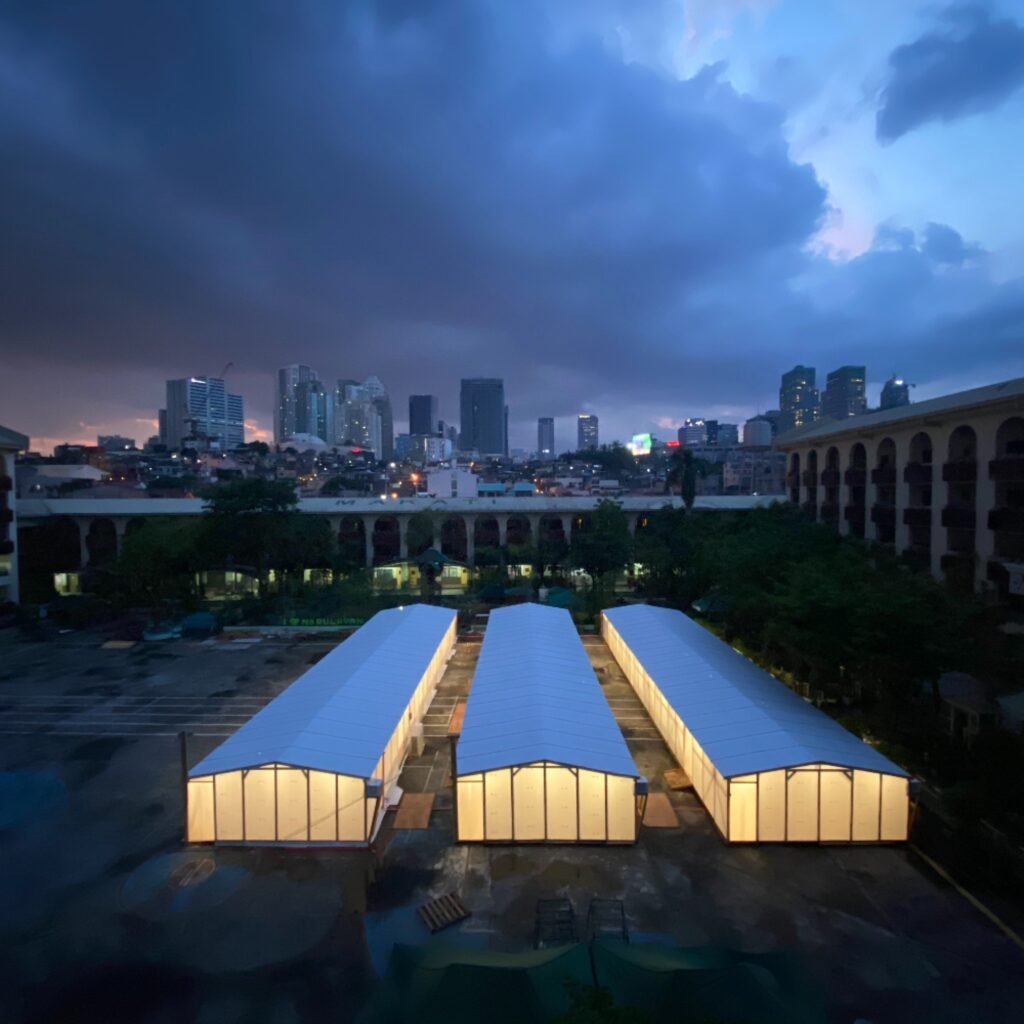

Emergency Quarantine Facility
- Firm: WTA Architecture and Design
- Category: Health – Completed Buildings
An architectural project with altruistic intentions is sure to elicit admiration from anyone, which is the effect the Emergency Quarantine Facility (EQF) by WTA Architecture and Design had on the jury for the Health category. William Ti, principal of WTA, explained in his presentation that the project was an immediate response to the COVID-19 pandemic, and the result of figuring out how architecture could aid society during times of crisis. Hearing the project’s goals outlined in the presentation prompted Bratislav Toskovic, one of the judges, to thank Ti for “reminding us of the real mission of architects on this planet.”
Ti began by painting a picture of the pandemic in the Philippines, which had one of the strictest and longest lockdowns in the world. Limited transport and mobility in its urban centers are major hindrances in a pandemic, leading WTA to conceptualize modular quarantine facilities for patients to isolate in instead of braving packed mega-facilities. Ti shared that they designed the EQFs to be “accessible and immediate,” given the important role they would have during the pandemic in augmenting the capacity for hospitals. These modular facilities are 6 x 24 meters long, segmented into three sections—a nurse station, ward area with 16 beds, and toilet facilities—that allow the healthcare workers to be segregated from the patients. Wood and plastic sheets were the main materials, and the EQFs could be built within 5 days and the materials repurposed once their functionality expires.
Through his experience designing and building the EQF, Ti emphasized the vital role of architecture in bringing the community together. The WTA team found help from people from different sectors of society, all contributing their ideas on how to build the project more efficiently, and the community involvement and crowdsourced funding resulted in the creation of 75 EQFs in over a year. In response to Karen Forbes’ question about whether the experience has changed his perspective as an architect moving forward, Ti says that “it becomes [clearer and more evident] to us that architecture needs to go beyond being just a building process.”
The EQF’s simple and easy-to-build design earned positive points from the judges, with Toskovic admiring its “minimalistic approach, which is necessary especially in these cases.” Nadia Tromp questioned its possible reuse seeing that it’s only emergency architecture, to which Ti said that the wood and plastic sheets are valuable for a developing country, and can be used particularly in rural areas. Forbes commended Ti for acting fast and “taking agency into your own hands,” which proved critical to the project’s success.
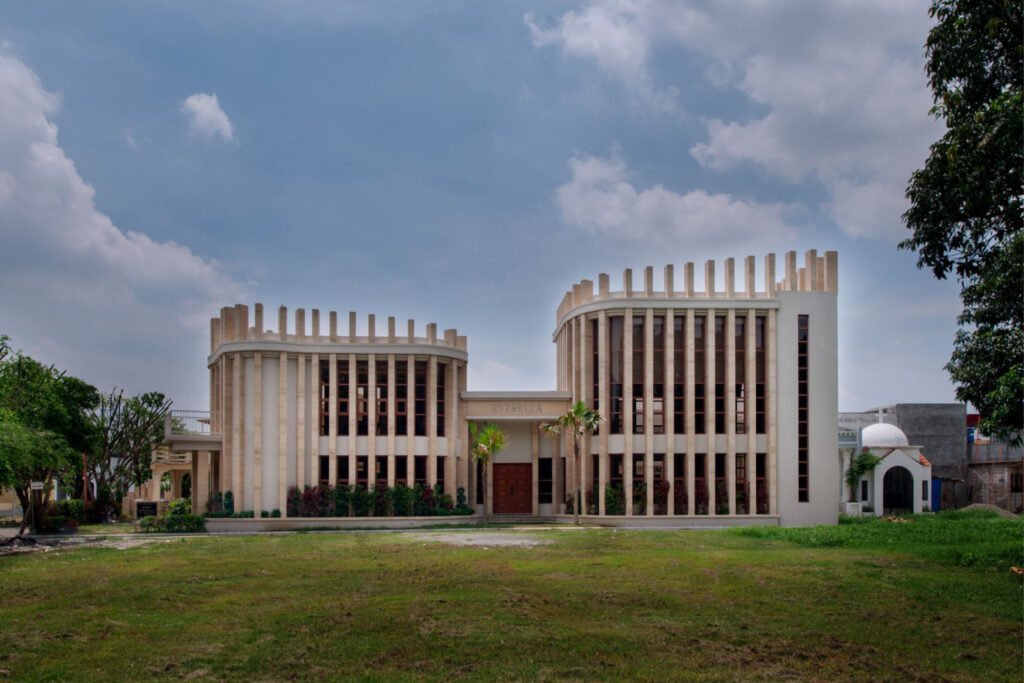

Memory Hall
- Firm: Alero Design Studio
- Category: Religion – Completed Buildings
For their presentation of their Memory Hall project, Jesy and Jaemi Cruz of Alero Design Studio emphasized their goal of challenging the typical notions of mausoleum design. The mausoleum they designed for the former mayor of Bulacan is bright and airy instead of somber and morose, with welcoming spaces for the immediate family to lounge in whenever they visit. The project is, as they put it, “a bridge between the vast expanse of life and death.”
The judges composed of Ada Yvars Bravo, Tszwai So, and Evandro Schwalbach expressed interest in the materiality of the mausoleum, as it forms a huge part of the project’s character. Travertine was mostly used for the exteriors, particularly the pilasters that serve as a sunscreen, marble, and wood for the interiors, and rattan for the furniture. Schwalbach noted that the interior spaces are indeed “very homey, very cozy,” echoing the Alero team’s original intent for the project.
Apart from discussing the project’s architectural aspects, Jesy and Jaemi shared how the experience has helped them learn more about the ways Filipinos deal with loss, both for individuals and communities as a whole. They tied in the Filipino culture of frequently visiting their dead into the design concept, leading to a mausoleum that could serve as a second “home” for the family. That led to some concern about the mausoleum’s luxuriousness, with the judges noting that not everyone could afford such a luxury. Jesy Cruz calmly responded that the project is a manifestation of the importance that Filipinos place in visiting the dead, citing examples of families sharing meals and conversations around the tombstones of their dearly departed.
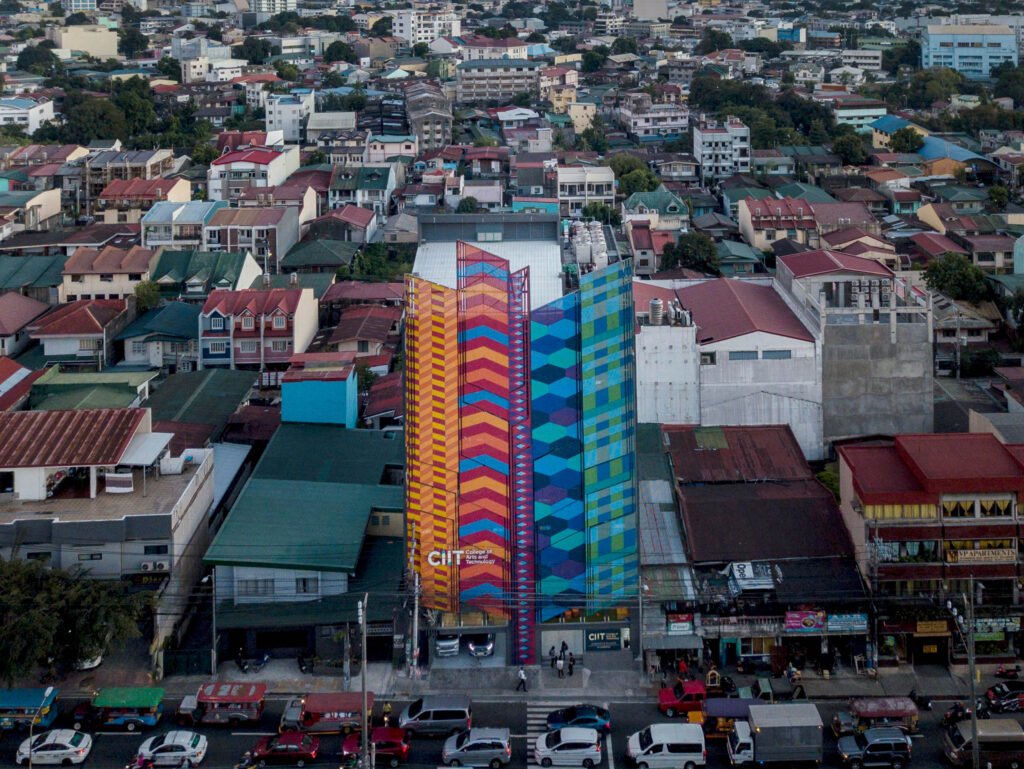

Interweave Building
- Firm: Buensalido+Architects
- Category: School – Completed Buildings
If Jason Buensalido of Buensalido+Architects had any jitters on his first foray at the WAF, he didn’t show it. He delivered his presentation for the Interweave Building confidently, explaining the brief, design, and construction process, and his firm’s philosophy to the jury for the School category, consisting of Alfonso Padro, Toshimi Ura, and Marc Koehler. What impressed the judges was the project’s conceptualization as a “counter-narrative” to the confused urban character of the Philippine built environment and its objective of echoing the resilience and optimism of the Filipino people.
Buensalido shared that the Interweave Building was an abandoned 4-storey building renovated to become the new campus for the CIIT College of Arts and Technology, a school specializing in multimedia arts and computer science courses. Another architect had been hired to retrofit the building for the addition of four more levels whom B+A had to collaborate closely with, whose difficulty Toshimi Ura sympathized with. The original building had no protection from the sun for its façade, so B+A designed an exterior “skin” that acts as a protective shell against the natural elements while incorporating weaving patterns that pay homage to Filipino indigenous tribes.
The judges found no fault with the overall design, settling on asking questions about the school’s programs and curriculums as well as the B+A team’s process in executing their vision. Noting the kind of students the school is home to, Padro asked if the students played a part in the design process of the Interweave Building. Buensalido confirmed this, saying that the school board realized that the students were the real clients and that they should be asked about their thoughts on the design. Another way that the students partook in the design process happened post-construction when B+A left most of the interior walls blank for the students to paint over. This collaborative approach was commended by the judges, who encouraged Buensalido to continue with this methodology of engaging stakeholders for future projects.
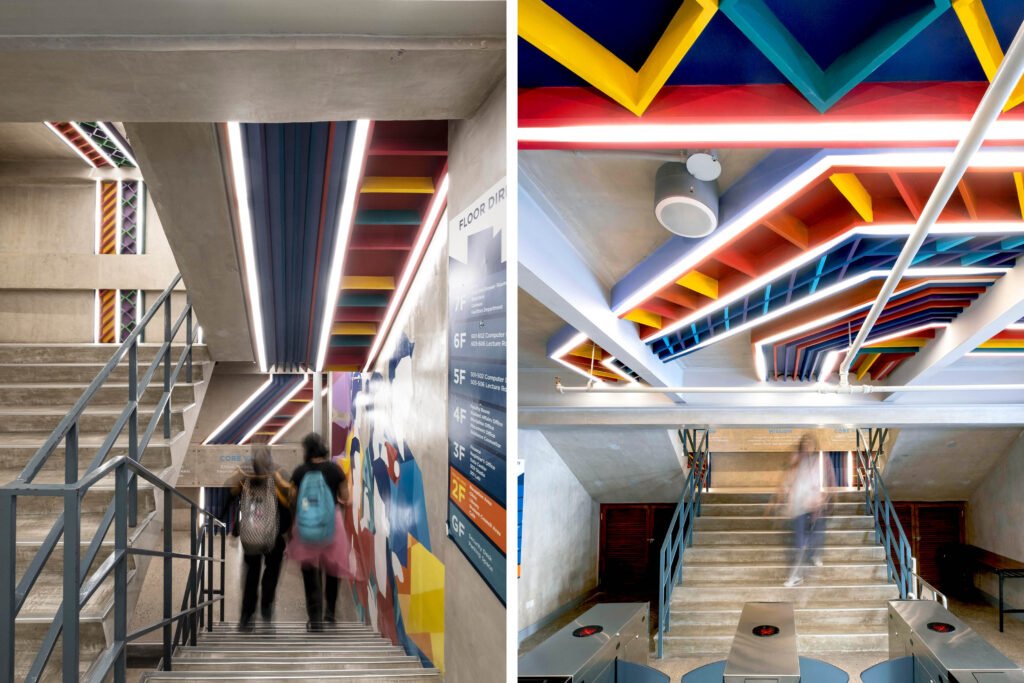

Category: Best Use of Colours
The Interweave Building by Buensalido+Architects underwent a second round of deliberations, this time for the Best Use of Colours category, and once again came through with flying colors. Because of its objective of reflecting the positivity and optimism that Filipinos are known for, color plays an essential role in giving the Interweave Building its character. The judges liked the functionality of the project’s colors and patterns, which were used to communicate the building’s role as a home for the arts, and instill a sense of pride for Philippine culture.
The school’s exterior “skin,” a brise soleil that filters out sunlight and visual and auditory distractions for the learning spaces within, is the defining feature of the project. Inspired from the form of a tree canopy, the skin is broken down into smaller scaled segments and painted with famous weaving patterns from local indigenous communities. The colors from this exterior skin are repeated for the interiors in the form of ceiling strips that also act as a navigational tool inside the building. Because of the strength its color concept, the Interweave Building garnered Highly Commended honors for the category.
Buensalido confidently addressed the judges’ concerns, among them the acoustics and natural lighting for the interiors. The overall impression was one of admiration however, particularly for the team’s objective to transform the building into a canvas for the students, who could paint over the interior walls with hand-painted murals or decorate them with digital art to give the building a dynamic and evolving character over time. “I like the way you gave the concrete [a] palette, [so it’s like] a gallery. I think that’s really amazing,” says Morag Myerscough, one of the judges. Most importantly, the Buensalido team was praised for its process of weaving together the client brief with their values as a firm, which is to manifest the Filipino psyche of positivity, optimism, and resilience through architecture. •
Thanks to GROHE Philippines for sponsoring the practice crits that Kanto organized for Filipino WAF finalists. Your support is building a community of architects and designers who believe in life-long learning and critical thinking. Excerpts of the practice crits will soon be available for viewing on GROHE Pacific’s Facebook page.
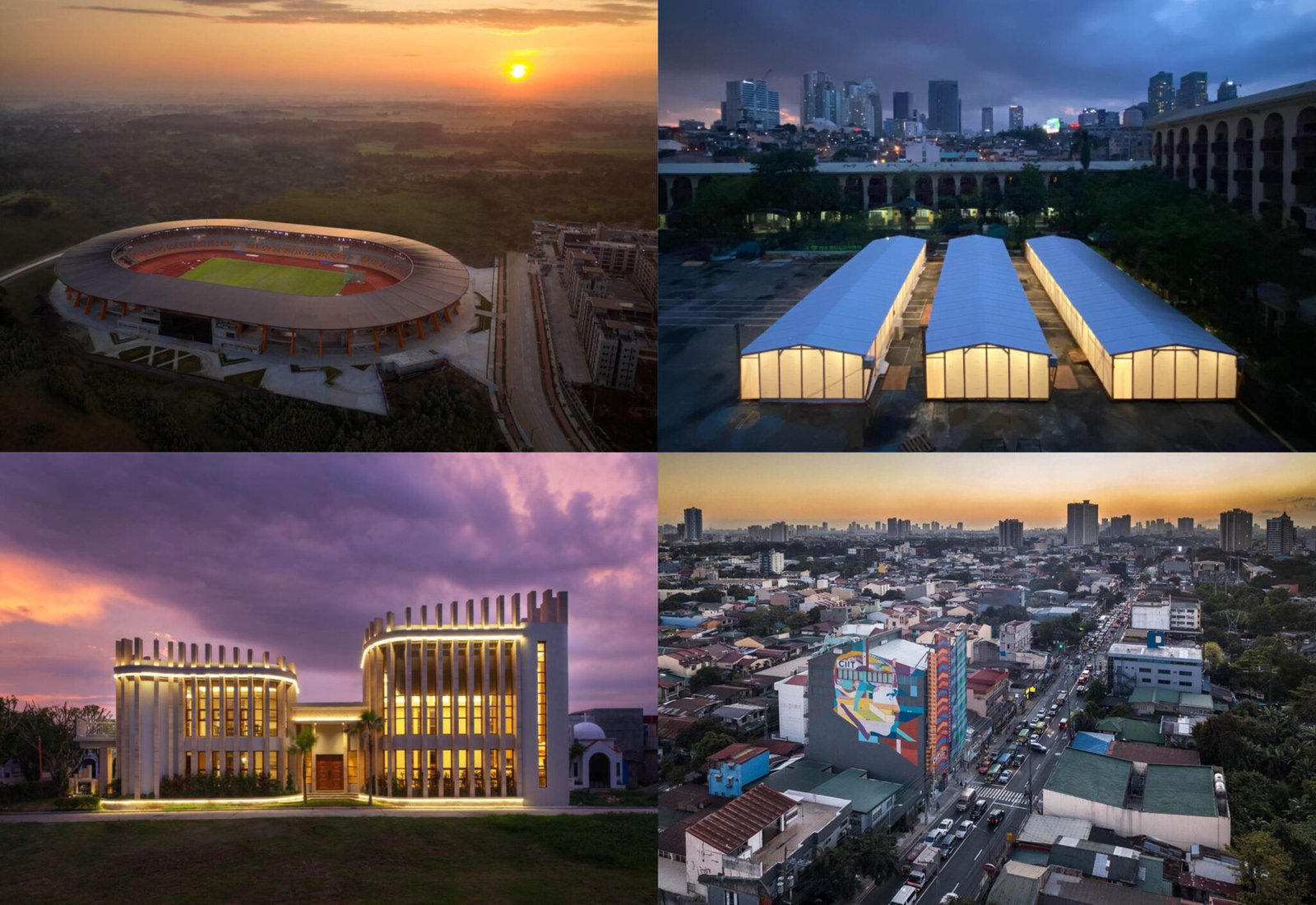

One Response